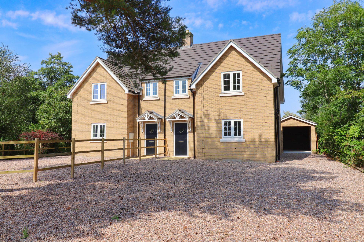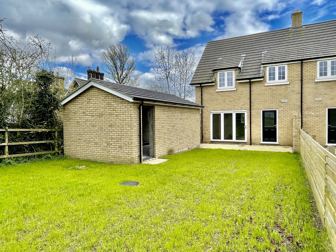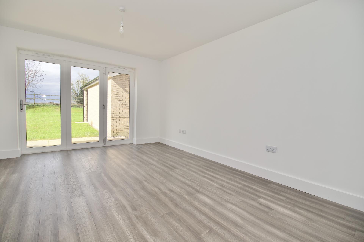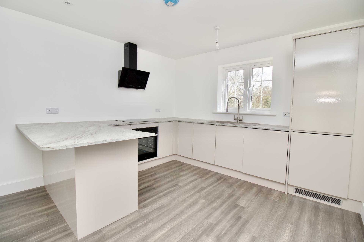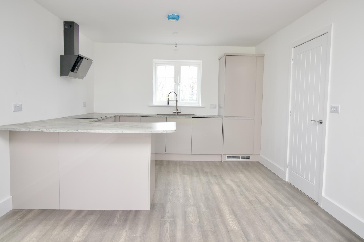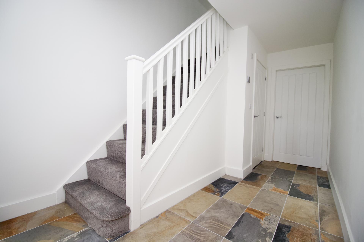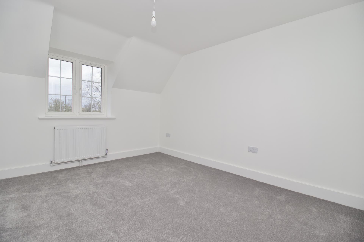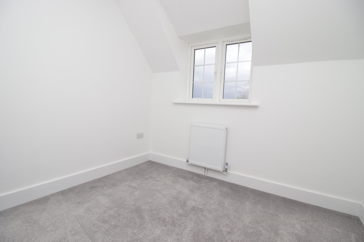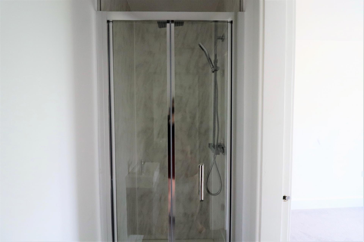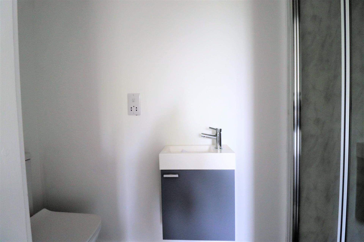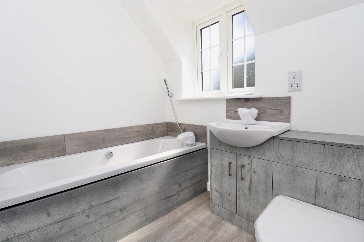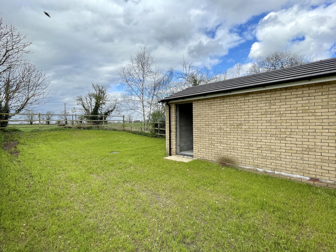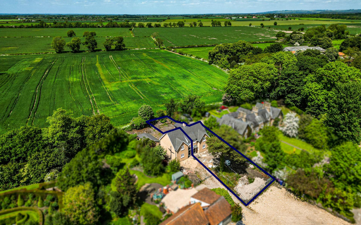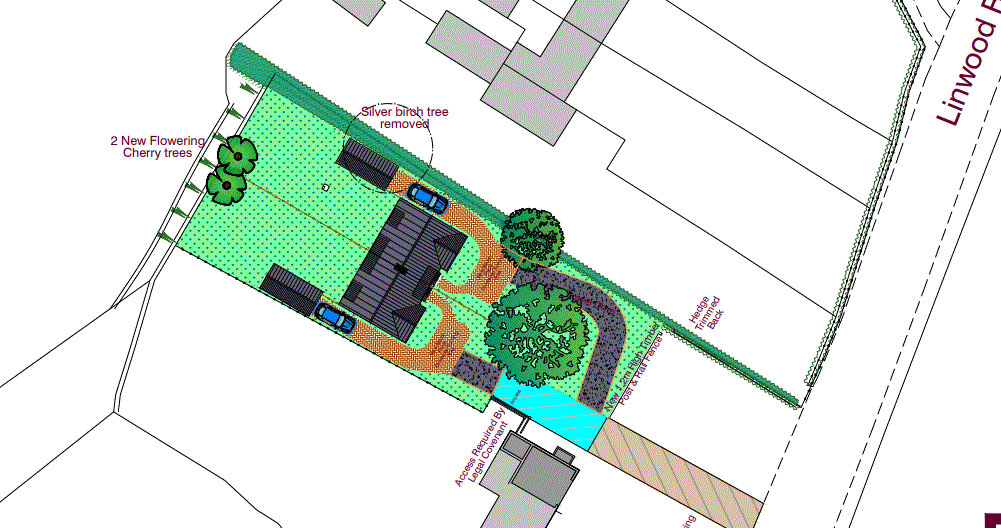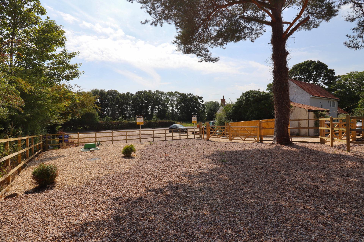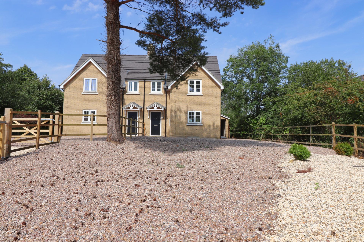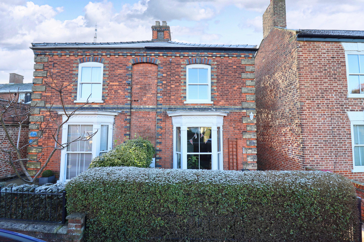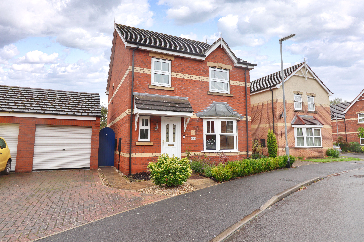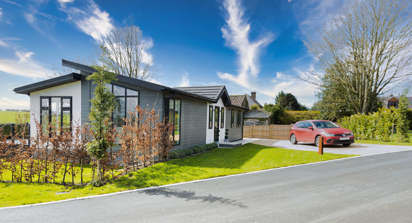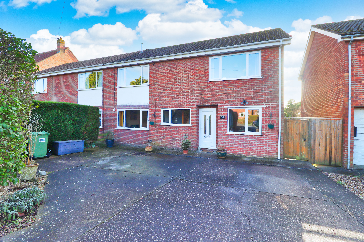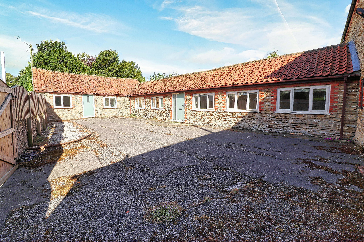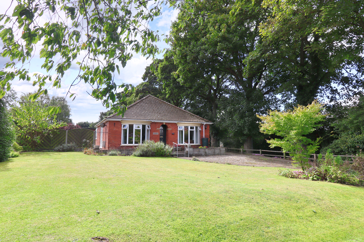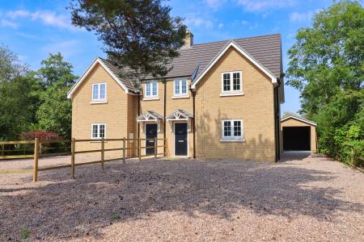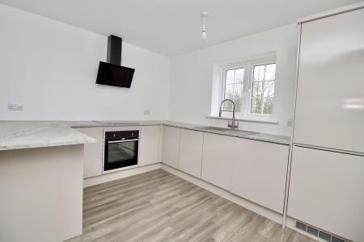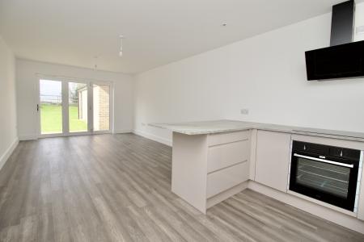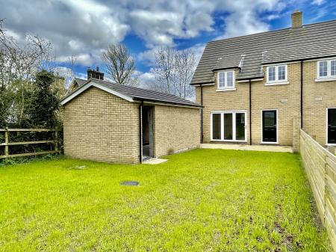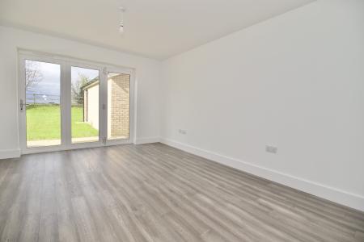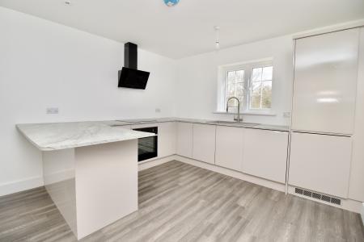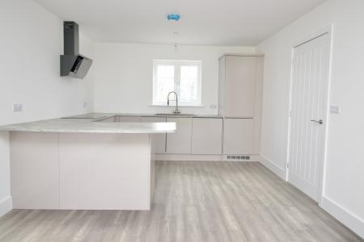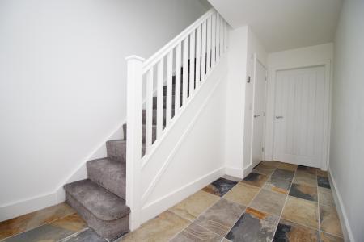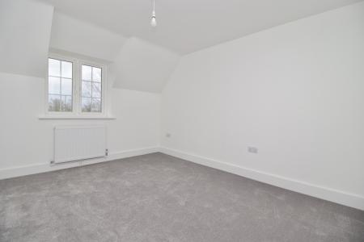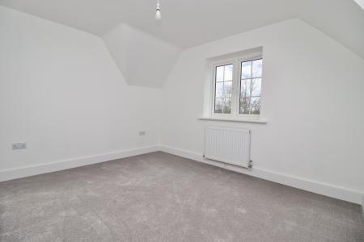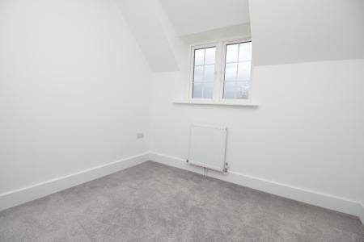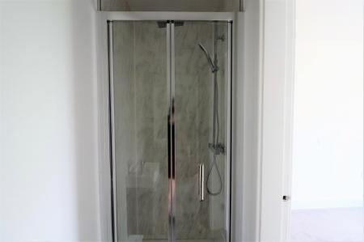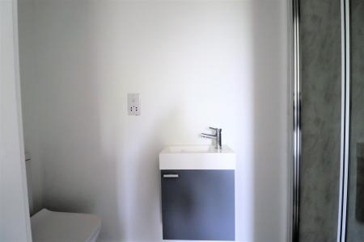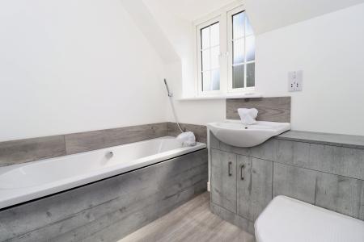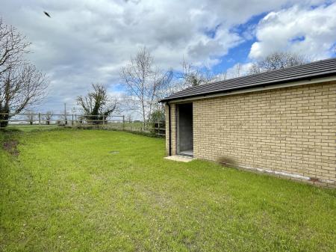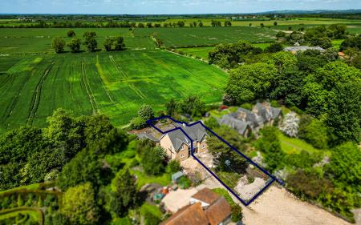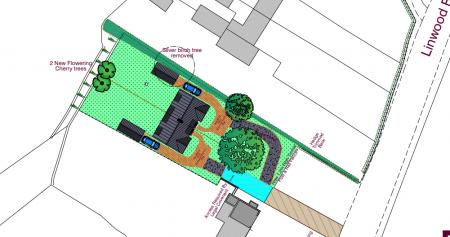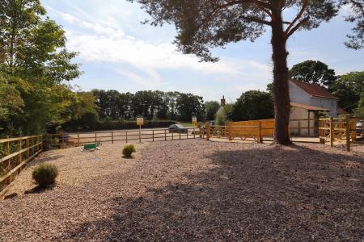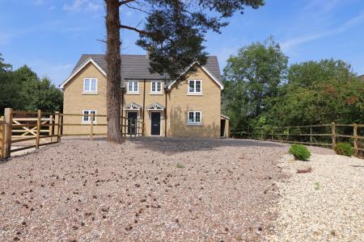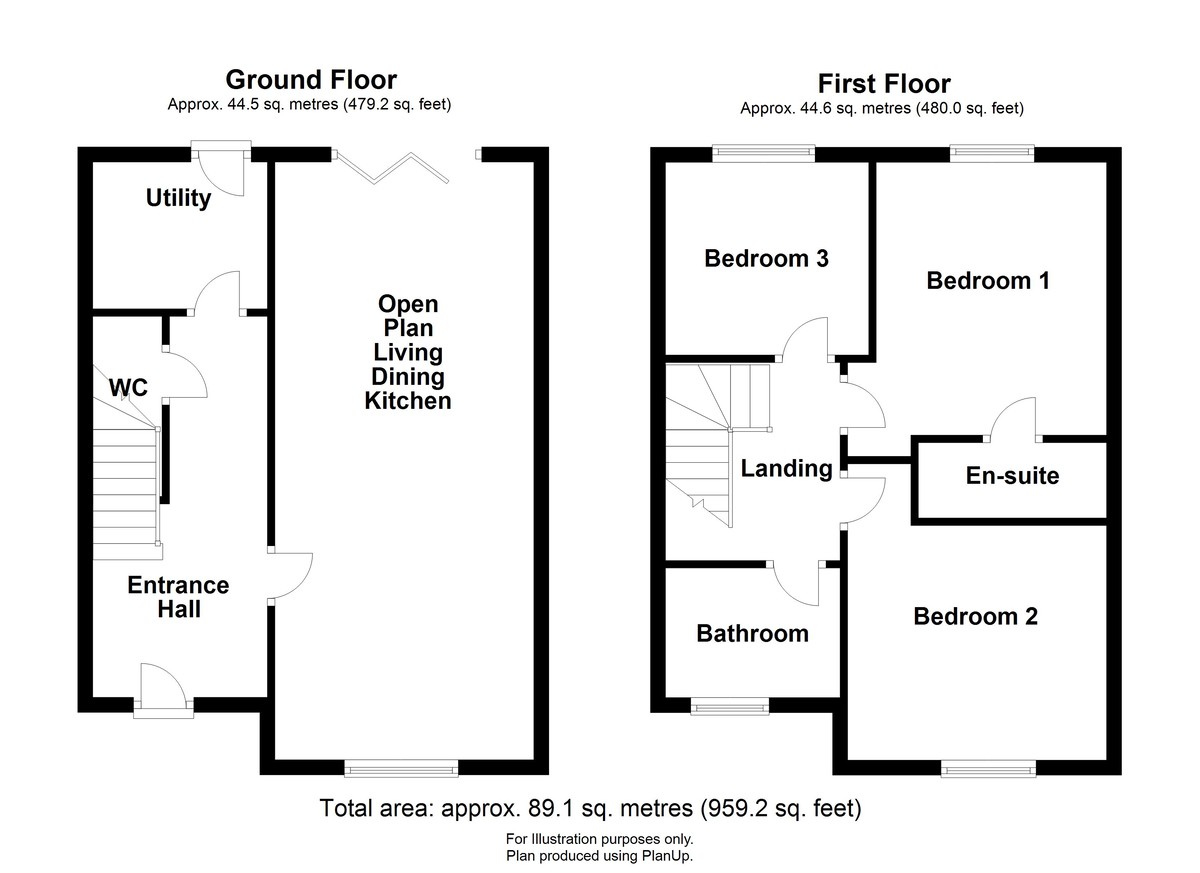- Brand New Executive Home
- Larger than Average Plot with beautiful rural views
- Gated Entrance Driveway
- Open Plan Living Dining Kitchen
- Utility Room and Ground Floor WC
- Master Bedroom with En-suite
- Two Further Bedrooms
- Modern Family Bathroom
- Council Tax Band - TBC - West Lindsey District Council
- STAMP DUTY PAID UP TO £5000* (Subject to offer price)
3 Bedroom Semi-Detached House for sale in Lincoln
Lissington Rise - two exclusive beautiful homes that have been thoughtfully designed, tastefully finished throughout and set to much larger than average plots in this picturesque village location. Plot Two will offer the largest plot and benefit from a sweeping private gated entrance driveway providing ample off road parking for numerous vehicles/caravans/motorhomes as well as a Detached Garage with electric roller door and enclosed rear garden with walled paved patio/courtyard area. The property will also offer an extremely efficient electric heating system (underfloor heating to Ground Floor and radiators to First Floor), sewerage treatment plant and mains electricity and water. Internally, the property briefly comprises of a Reception Hallway, Open Plan Living Dining Kitchen with bi-folds to the rear garden, WC/Plant Room, Utility Room, First Floor Landing leading to a Master Bedroom with En-suite, two further Bedrooms and a Family Bathroom.
LOCATION Lissington is a picturesque semi rural village which is set between the Market Town of Market Rasen and the City of Lincoln. There are a wide range of facilities and amenities available in the nearby Market Town of Wragby.
SERVICES
Mains electricity and water. Electric central heating. Drainage to sewerage treatment plant system. Fast fibre broadband available up to 900mbs.
ENTRANCE HALL 16' 7" x 7' 9" (5.06m x 2.37m) Composite entrance door opening into the welcoming Reception Hallway with underfloor heated tiled flooring, ceiling light point, staircase to the First Floor and doors to all principal Ground Floor rooms and a wall mounted electrical consumer unit.
WC 7' 1" x 3' 5" (2.16m x 1.05m) Having underfloor heated tiled flooring, ceiling light point, extractor, WC, vanity wash hand basin and underfloor heating system plant workings.
UTILITY ROOM 6' 4" x 7' 7" (1.95m x 2.32m) Having underfloor heated tiled flooring, ceiling light point, extractor, composite entrance door to the Rear Garden. Wall mounted electric heating system/boiler, spaces for washing machine and tumble dryer, fitted storage unit to base level with contrasting work surface above and inset stainless steel sink unit with mixer tap.
OPEN PLAN LIVING DINING KITCHEN 11' 3" x 25' 8" (3.44m x 7.84m) Fantastic open plan living space with engineered oak underfloor heated flooring, two ceiling light points, uPVC window to the front elevation and uPVC bi-folding doors to the rear elevation.
The beautiful fitted kitchen comprises a comprehensive range of units and drawers to base level with contrasting work surface over and complimenting upstands, inset composite sink unit with flexi mixer tap over and a large breakfast bar/adjoining island area.
Integral oven and grill with induction hob and extractor over and integral fridge and freezer.
FIRST FLOOR LANDING Having ceiling light point, loft access hatch and doors to all principal first floor rooms.
BEDROOM THREE 8' 11" x 8' 4" (2.73m x 2.56m) With modern grey carpet, radiator, ceiling light point and uPVC window to the rear elevation with scenic open field views.
BEDROOM TWO 11' 6" x 10' 2" (3.53m x 3.10m) With modern grey carpet, radiator, ceiling light point and uPVC window to the front elevation.
MASTER BEDROOM 11' 6" x 12' 0" (3.51m x 3.68m) MAX With modern grey carpet, radiator, ceiling light point, TV point and uPVC window to the rear elevation with scenic open field views. Door to;-
EN-SUITE 2' 6" x 8' 2" (0.78m x 2.50m) Non-slip LVT flooring, recessed downlighting, extractor, radiator, wash hand basin, WC, enclosed shower cubicle with bi-folding door and double head direct feed shower heads and aqua-panelling to splashbacks.
FAMILY BATHROOM 5' 6" x 7' 6" (1.68m x 2.31m) Non-slip LVT flooring, recessed downlighting, extractor, towel rail radiator, vanity wash hand basin, WC, panelled bath with shower handset, aqua-panelling to splashbacks and frosted uPVC window to the front elevation.
OUTSIDE With a much larger than average plot, the property will benefit from a private gated entrance driveway leading onto an extensive gravelled parking area and turning circle and fenced boundaries.There is side access to the Detached Garage and leading onto the generous Rear Garden with a close boarded fence and partially walled to the right/neighbouring boundary and Lincolnshire post and rail to the rear boundary to allow ease of enjoyment for the rural views and outlook.
The Rear Garden will be set to seed and completed with a paved patio area which can be accessed and enjoyed from the bi-fold doors from the Living Room.
GARAGE 19' 11" x 10' 0" (6.08m x 3.07m) Having composite courtesy side entrance door, electric roller door, power and lighting.
Property Ref: 735095_102125027636
Similar Properties
3 Bedroom Semi-Detached House | Offers in region of £255,000
A stunning semi-detached family home located in the heart of the Market Town of Market Rasen. The property has been beau...
3 Bedroom Detached House | £255,000
This well-presented modern detached house is situated in the desirable town of Market Rasen. The property is ideally loc...
2 Bedroom Park Home | From £255,000
A two bedroom Prestige Majestic 45 x 20 Park Home, designed by Lusso Homes, set in a large private landscaped plot of ap...
4 Bedroom Semi-Detached House | £259,950
NO ONWARD CHAIN - Situated close to the centre of the Market Town of Market Rasen, a spacious and extended four bedroom...
3 Bedroom Semi-Detached House | £260,000
A beautiful 1800s converted barn, over a thousand square feet, which has been refurbished by the current owners to a hig...
South Dale, Caistor, Market Rasen
3 Bedroom Detached Bungalow | £260,000
A three bedroom non-estate detached bungalow situated set back from the road with a generous sized frontage and a large...

Mundys (Market Rasen)
22 Queen Street, Market Rasen, Lincolnshire, LN8 3EH
How much is your home worth?
Use our short form to request a valuation of your property.
Request a Valuation
