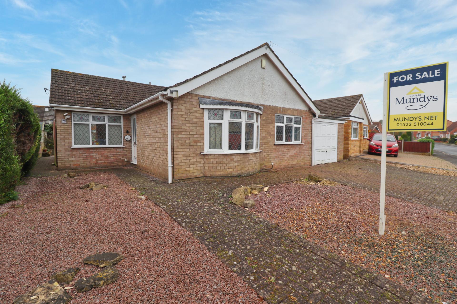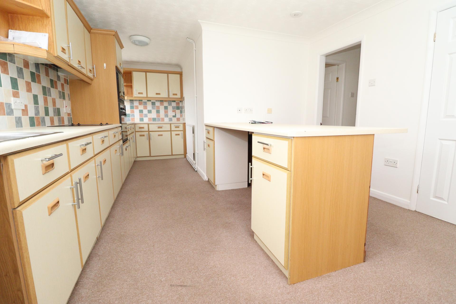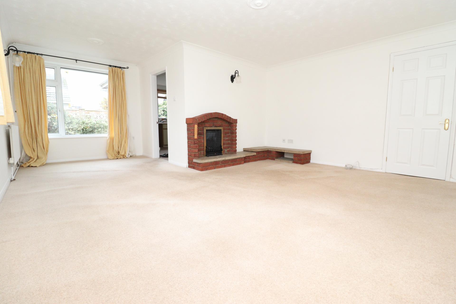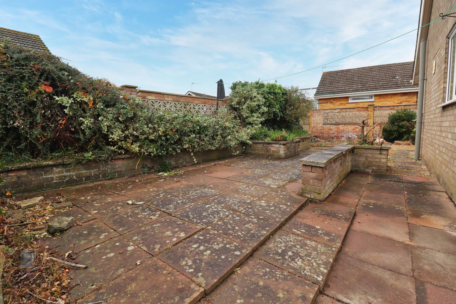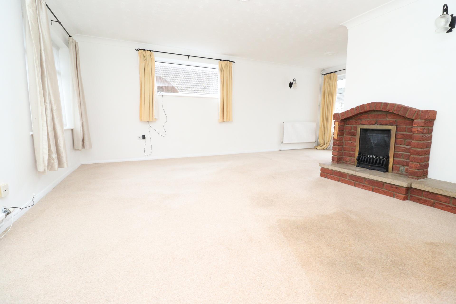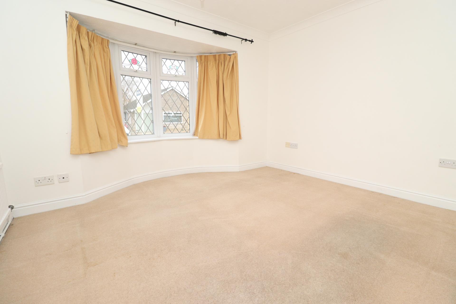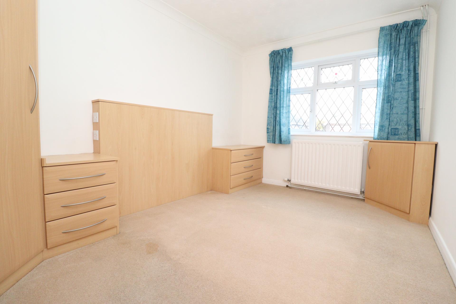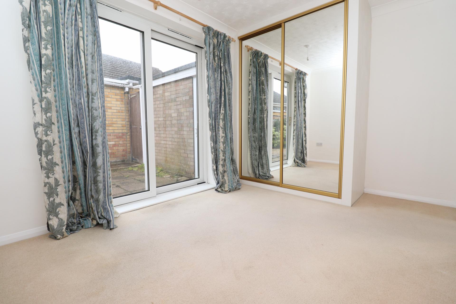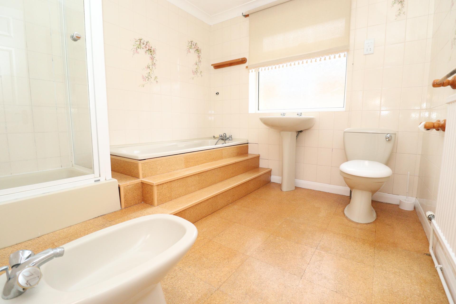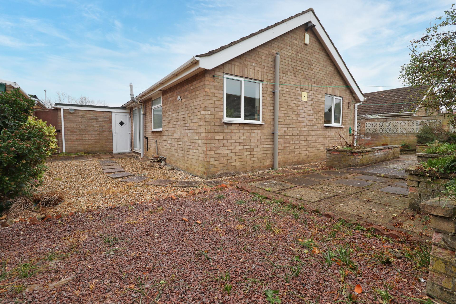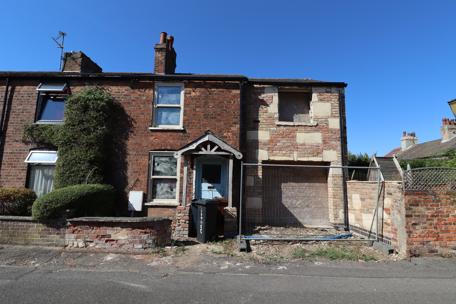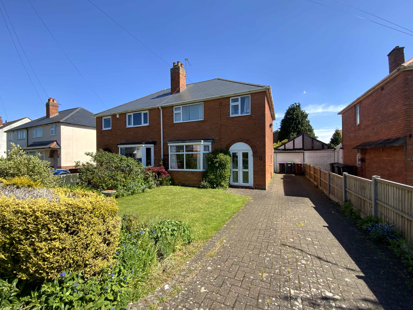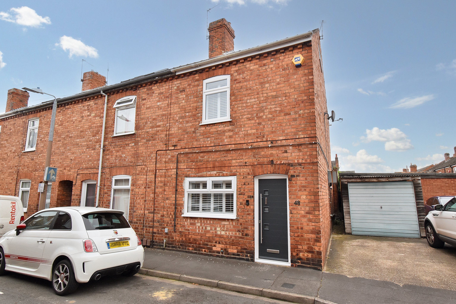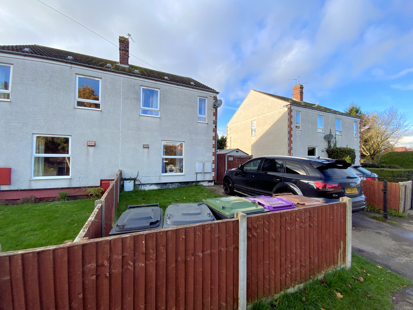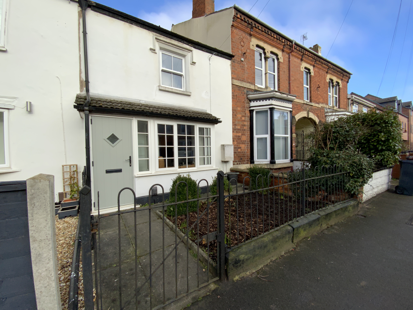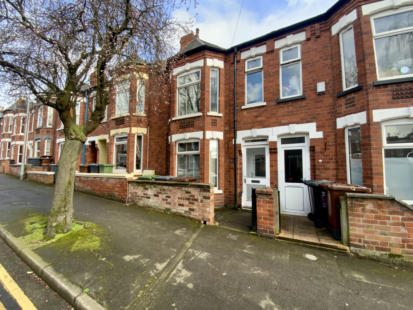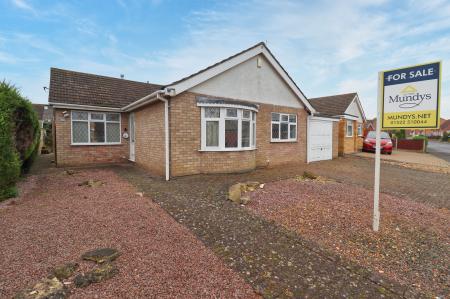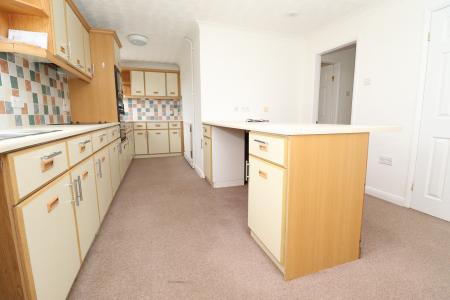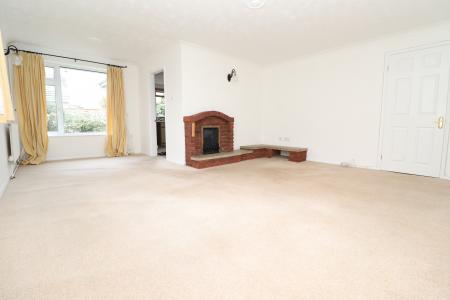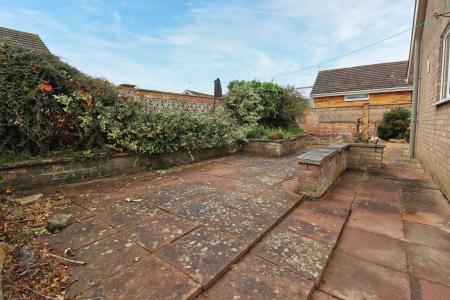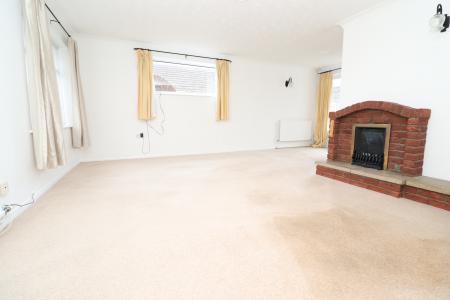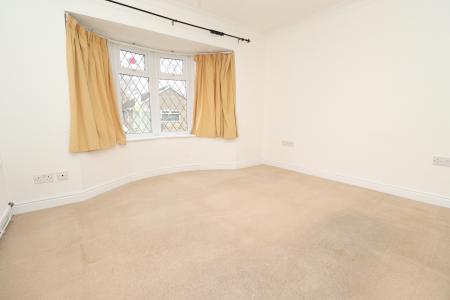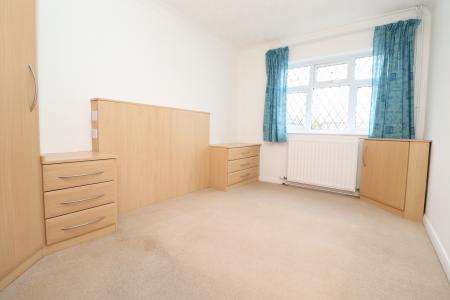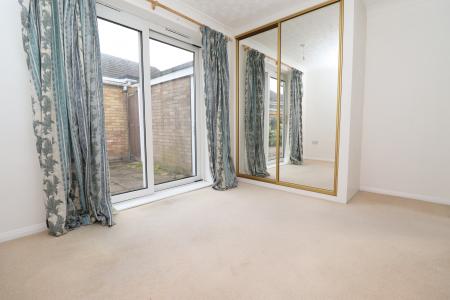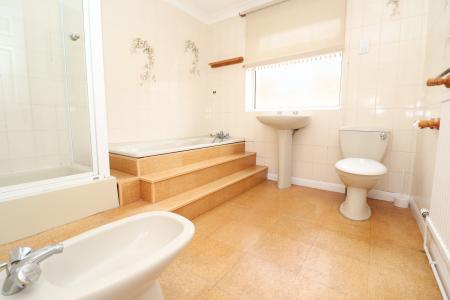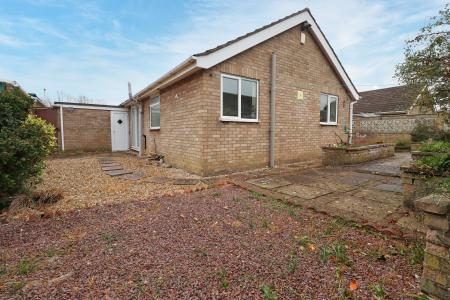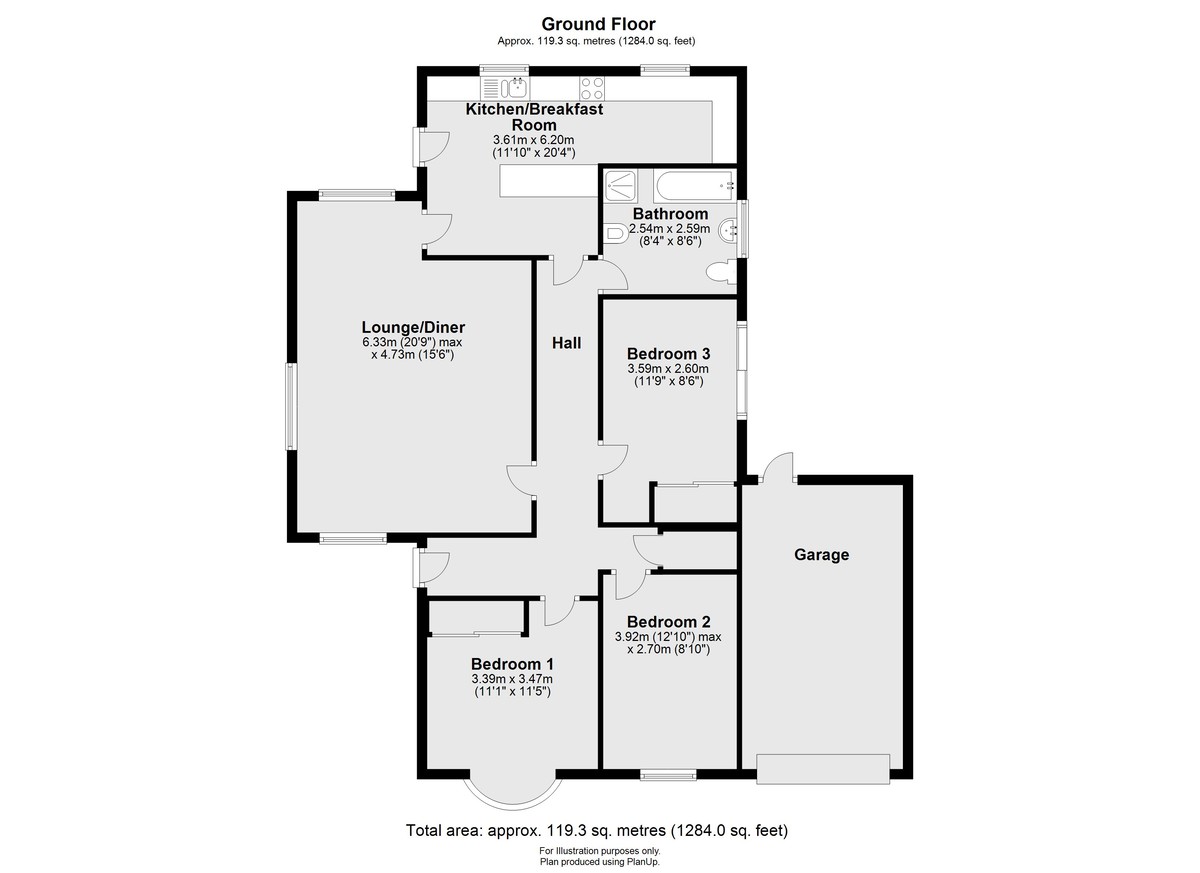- 3 Bedroom Detached Bungalow
- Lounge Diner and Breakfast Kitchen
- 3 Double Bedrooms
- 5 Piece Family Bathroom
- Gardens, Drive and a Garage with a remote controlled door
- EPC Energy Rating - D
- Council Tax Band - C (North Kesteven District Council)
3 Bedroom Detached Bungalow for sale in Lincoln
A spacious three bedroom detached bungalow in the popular and convenient village of Metheringham, with accommodation comprising of Hall, Lounge Diner, Kitchen/Breakfast Room, three double Bedrooms and a five piece Family Bathroom. The property has a driveway, single garage and landscaped front and rear gardens. Viewing is highly recommended.
LOCATION Metheringham is a larger than average village located between the historic Cathedral and University City of Lincoln and the Market Town of Sleaford. The village offers a range of local amenities including the Co-op and Nisa Food Stores, three public houses, a church, a primary school, an outdoor swimming pool, hairdressers, beauticians, a petrol station, a post office, a vet and food outlets including an Indian restaurant, fish and chip restaurants, a tearoom and various other takeaways. The village itself has good transport links, including a train station on the Lincoln to Sleaford line and a bus route.
HALL With loft access point, storage cupboard, spotlights and radiator.
LOUNGE/DINER 20' 9" x 15' 6" (6.33m x 4.73m) With three double glazed windows to the front, side and rear aspects, feature fireplace and two radiators.
KITCHEN/BREAKFAST ROOM 20' 4" x 11' 10" (6.20m x 3.61m) Fitted with a range of wall and base units with work surfaces over, stainless steel sink with side drainer and mixer tap over, tiled splashbacks, eye level electric oven, microwave, hob with extractor fan, spaces for fridge, freezer and washing machine, door to rear garden, two double glazed windows to the rear aspect and radiator.
BEDROOM 1 11' 4" x 11' 1" (3.47m x 3.39m) With double glazed bow window to the front aspect, double wardrobe and radiator.
BEDROOM 2 12' 10" x 8' 10" (3.92m x 2.70m) With double glazed window to the front aspect, range of fitted bedroom furniture and radiator.
BEDROOM 3 11' 9" x 8' 6" (3.59m x 2.60m) With double glazed sliding door to the side aspect, double wardrobe and radiator.
BATHROOM 8' 5" x 8' 3" (2.59m x 2.54m) Fitted with a five piece suite comprising of shower cubicle, panelled bath, pedestal wash hand basin, close coupled WC and bidet, tiled walls, shaver point, radiator and double glazed window to the side aspect.
OUTSIDE To the front of the property there is a low maintenance garden and a block paved driveway providing off street parking and access to the single attached garage with a remote controlled garage door. To the rear of the property there is a landscaped and enclosed rear garden with mature shrubs.
Property Ref: 58704_102125029232
Similar Properties
3 Bedroom End of Terrace House | £200,000
DEVELOPMENT OPPORTUNITY - A rare opportunity to purchase this extended end terraced house situated in a prime Uphill loc...
Heath Road, Bracebridge Heath, Lincoln
3 Bedroom Semi-Detached House | £200,000
A well-presented three bedroom semi-detached property positioned in the popular village of Bracebridge Heath. The proper...
3 Bedroom End of Terrace House | £200,000
An end terraced house situated on Mill Road within this prime Uphill location. The internal accommodation briefly compri...
3 Bedroom Semi-Detached House | £205,000
A well-presented three bedroomed semi-detached property positioned in this popular village location of Navenby. The prop...
2 Bedroom Cottage | £205,000
This is a well-presented mid terraced cottage located in this popular uphill Lincoln location, just off Burton Road on R...
2 Bedroom Terraced House | £205,000
NO ONWARD CHAIN - A traditional two bedroomed bay fronted house situated in this sought after location within the West E...

Mundys (Lincoln)
29 Silver Street, Lincoln, Lincolnshire, LN2 1AS
How much is your home worth?
Use our short form to request a valuation of your property.
Request a Valuation
