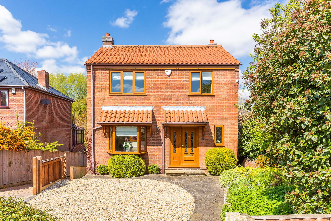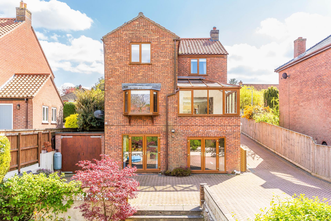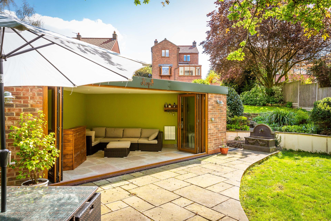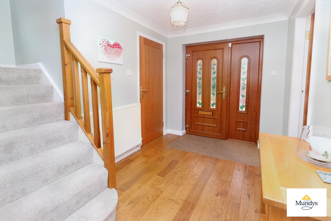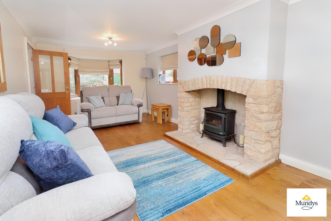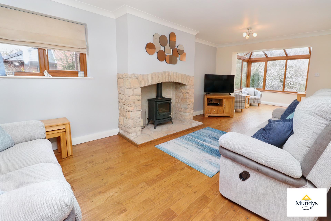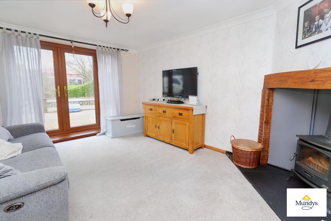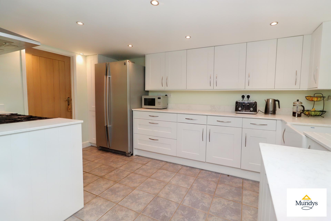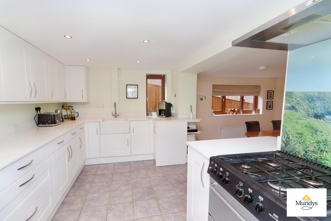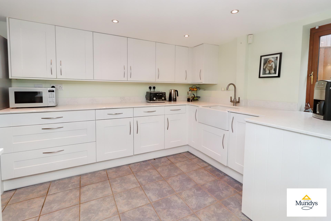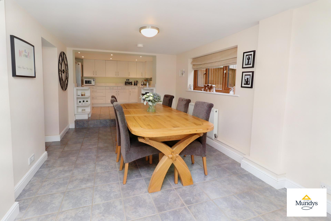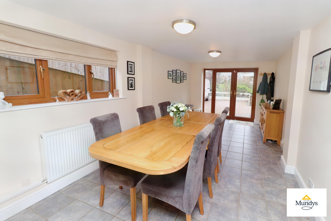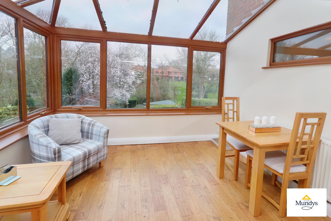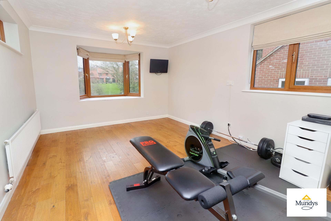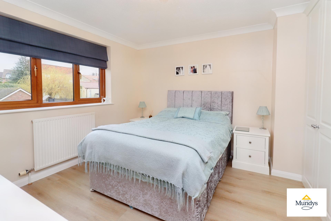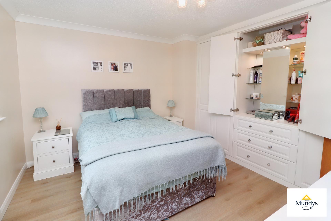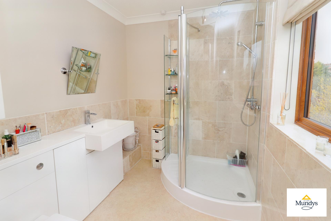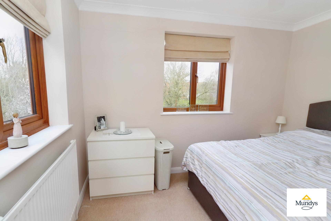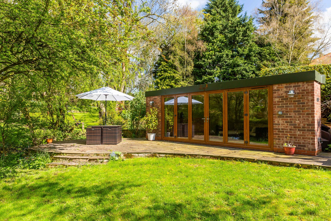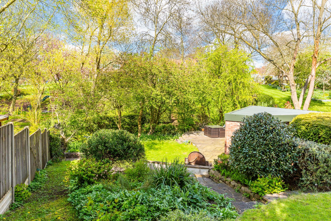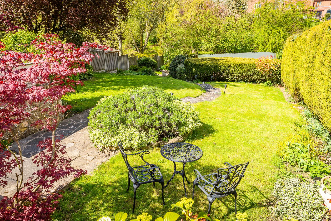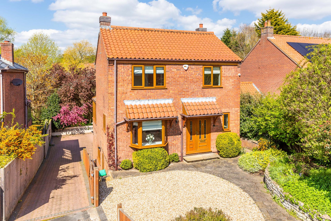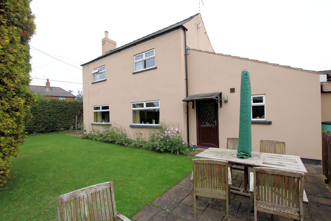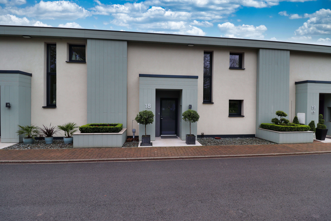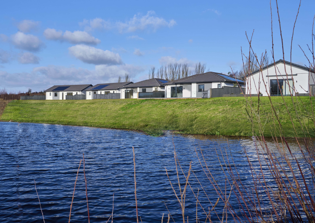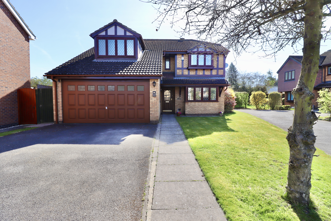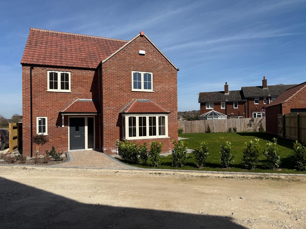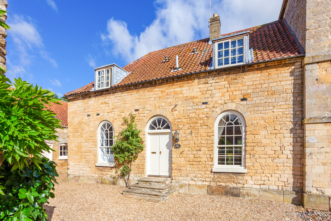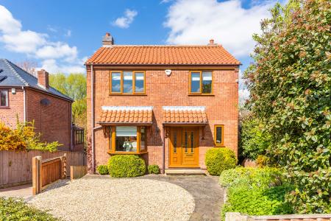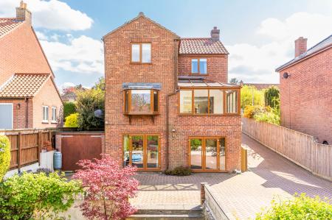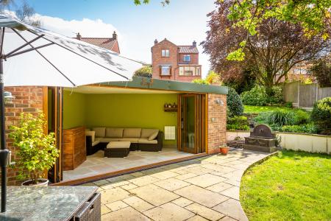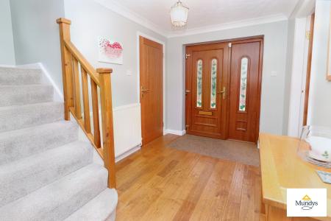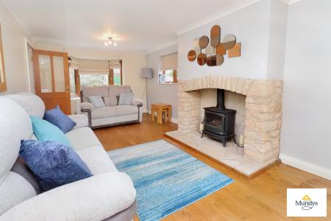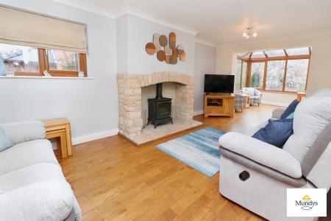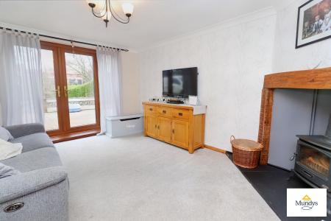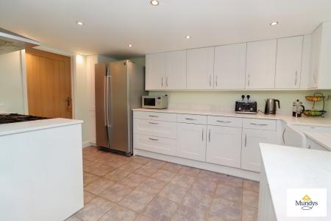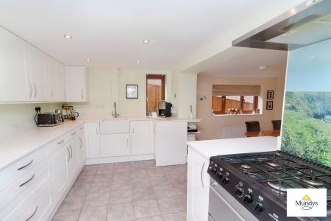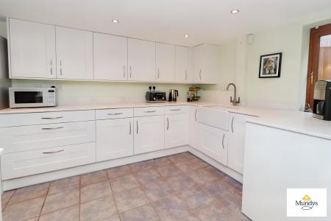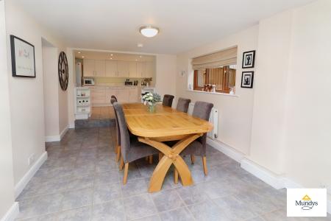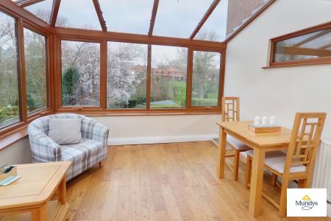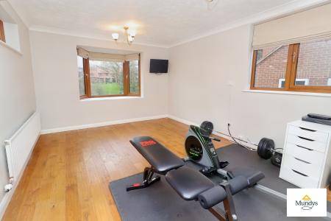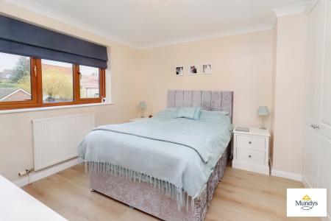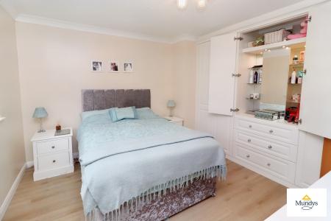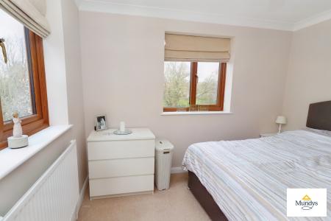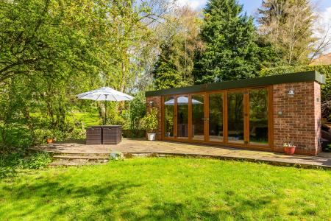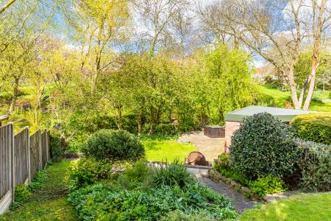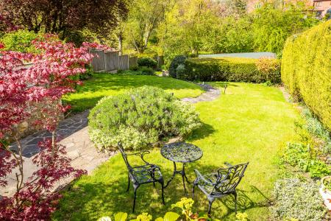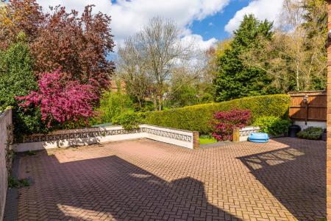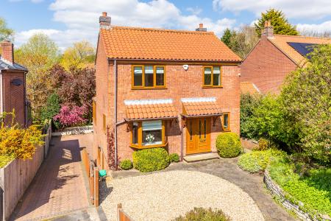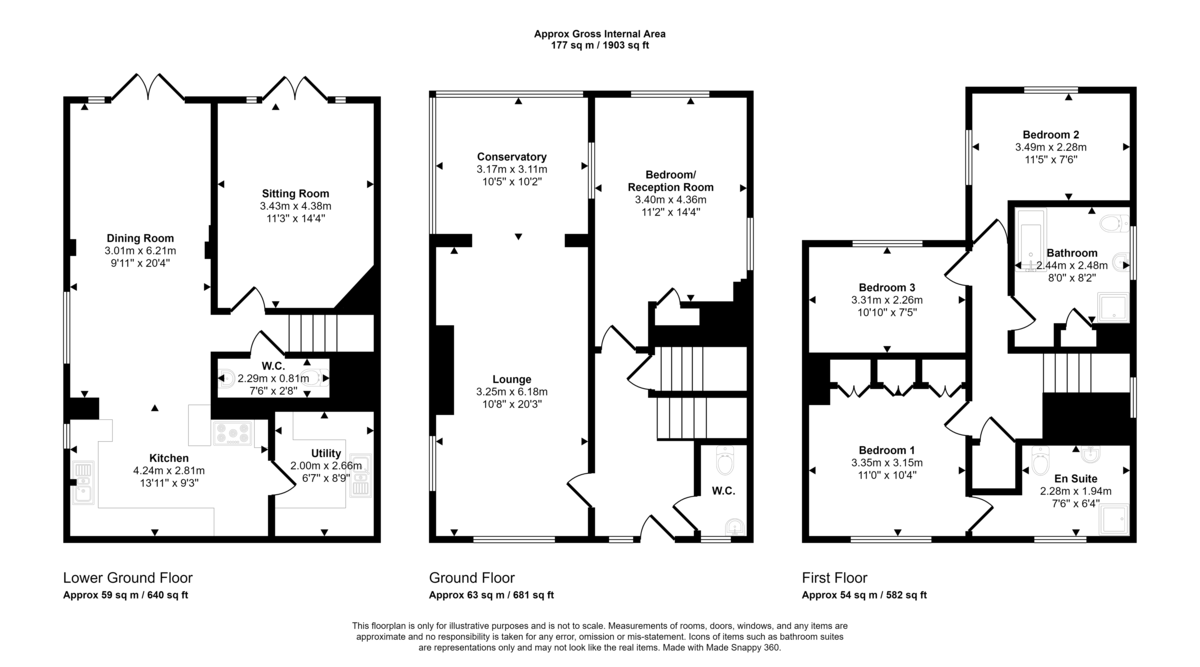- Three Storey Detached Family Home
- Sought After Village Location
- Pleasant Tiered Rear Garden
- Lounge, Sun Room & Bedroom/Rec Room
- Fitted Kitchen & Approx. 20ft Dining Room
- Sitting Room, Utility Room & WC
- 3/4 Bedrooms, Bathroom & En-Suite
- Garage & Summer House
- EPC Energy Rating - C
- Council Tax Band - E
4 Bedroom Detached House for sale in Lincoln
This is a Unique Three/Four Bedroomed Detached Family Home situated in the heart of the Village and within close proximity to the Village Centre. The property offers spacious and flexible living accommodation comprising over Three Floors, and briefly comprises of Main Entrance Hall, Cloakroom, Lounge, Conservatory/Sun Room, Bedroom/Reception Room, Lower Ground Floor with Fitted Kitchen, Utility Room, approx. 20ft Dining Area, Sitting Room, WC and First Floor Landing leading to Three Bedrooms, En-Suite to the Principle Bedroom and Family Bathroom. The property is situated in a pleasant position within the Village with a front Garden and block paved Driveway leading to the side of the property and to the rear providing off road parking/hardstanding. There is a good sized mature tiered rear Garden that leads down to the Village Beck with Summer House and Patio Area. Viewing of this property is highly recommended to appreciate the spacious and versatile living accommodation and lovely position within the Village.
All mains services available. Gas central heating.
LOCATION Located in the popular village of Navenby, approximately 10 miles from the historic Cathedral and University City of Lincoln. Navenby has a full range of village shops including a pharmacy, butchers, hairdressers, tea room and bakers. There are also good road links to Newark, Grantham and the A1 and a regular bus service into the City of Lincoln and Grantham.
ACCOMMODATION
ENTRANCE HALL With uPVC main entrance door, solid wood flooring, double radiator and stairs raising to first floor and lower ground floor.
CLOAKROOM With suite to comprise of WC and wash basin, solid wood flooring, Ideal gas central heating boiler and uPVC window to front elevation.
LOUNGE 20' 3" x 10' 8" (6.17m x 3.25m) With uPVC bay window to front elevation, radiator, gas burner and feature fireplace, solid wood flooring and coving to ceiling.
SUN ROOM/CONSERVATORY 10' 5" x 10' 2" (3.18m x 3.1m) With uPVC windows, double glazed glass roof and solid wood flooring.
BEDROOM/RECEPTION ROOM 14' 4" x 11' 2" (4.37m x 3.4m) With uPVC bay window to rear elevation, two uPVC windows to side elevation, coving to ceiling, single radiator and built in cupboard.
LOWER GROUND FLOOR
KITCHEN 13' 11" x 9' 3" (4.24m x 2.82m) With recently fitted base and wall cupboards, drawers and Quartz worktops, Belfast sink, tiled floor, inset spotlights, extractor hood, range cooker and uPVC window to side elevation.
UTILITY ROOM 8' 9" x 6' 7" (2.67m x 2.01m) With fitted base and wall cupboards, tiled flooring, part tiled surround, plumbing for washing machine and dishwasher, 1 1/2 bowl sink and drainer and inset spotlights.
DINING ROOM 20' 4" x 9' 11" (6.2m x 3.02m) With uPVC patio doors to rear, uPVC window to side elevation, tiled floor and radiator.
SITTING ROOM 14' 4" x 11' 3" (4.37m x 3.43m) With uPVC patio doors to rear Garden, log burner and feature fireplace, double radiator and coving to ceiling.
WC With suite to comprise of WC, wash basin and vanity cupboard, extractor fan and tiled walls.
FIRST FLOOR LANDING With built in cupboard, access to roof void and single radiator.
BEDROOM 11' 0" x 10' 4" (3.35m x 3.15m) With uPVC window to front elevation, single radiator, fitted wardrobes and drawers, with integrated dressing/vanity area, inset spotlights and coving to ceiling.
EN-SUITE 7' 6" x 6' 4" (2.29m x 1.93m) With suite to comprise of fitted shower cubicle, WC, wash basin and vanity cupboard, radiator, part tiled surround, extractor fan, coving to ceiling and uPVC window to front elevation.
BEDROOM 11' 5" x 7' 6" (3.48m x 2.29m) With uPVC windows to rear and side elevations, single radiator and coving to ceiling.
BEDROOM 10' 10" x 7' 5" (3.3m x 2.26m) With uPVC window to rear elevation and coving to ceiling.
BATHROOM 8' 2" x 8' 0" (2.49m x 2.44m) With suite to comprise of bath, fitted shower cubicle, WC and wash basin, built in cupboard, extractor fan and uPVC window to side elevation.
OUTSIDE The property is situated in an excellent position close to the centre of the Village. The front Garden has a gravelled area, raised beds and shrubs with steps leading down to the Garage. There is a blocked paved Driveway to the side of the property and to the rear providing off road parking/hardstanding for vehicles. There is a good sized tiered rear Garden with steps down to lawned areas, patio area and raised flower beds, leading down to the Village Beck with a variety of mature trees.
SUMMERHOUSE 19' 4" x 12' 9" (5.89m x 3.89m) With stoned tiled floor, uPVC bi-fold doors, light and power and built in cupboard.
GARAGE 16' 11" x 9' 0" (5.16m x 2.74m) With double doors, light and power.
DISCLAIMER The photos were taken in 2023.
Property Ref: 58704_102125026748
Similar Properties
3 Bedroom Detached House | Guide Price £450,000
Detached House and Vehicle Repair Workshop/MOT Station For Sale - We are pleased to offer for sale this unique opportuni...
4 Bedroom Townhouse | £450,000
Woodlands Edge is a development of exquisite Eco Homes situated on the edge of Lincolnshire Showground, and provides a u...
The Tirley, 5 Mereside, The View, Burton Waters, LN1 4AZ
3 Bedroom Detached Bungalow | £450,000
Join us for an Open House Weekend at The View, Burton Waters – Friday 25th April (1pm–5pm) & Sunday 27th April (11am–4pm...
5 Bedroom Detached House | £460,000
A substantial detached family home tucked away at the end of a cul de sac in the popular village of Skellingthorpe, just...
West Garth, Nettleton, Market Rasen
4 Bedroom Detached House | £465,000
This exceptional new-build detached family home is nestled in an exclusive and tranquil cul-de-sac within the sought-aft...
Coleby Hall, Hall Drive, Coleby
4 Bedroom Semi-Detached House | £475,000
Situated in the pleasant Cliff Village of Coleby to the South of the Cathedral City of Lincoln, a beautiful Grade II Lis...

Mundys (Lincoln)
29 Silver Street, Lincoln, Lincolnshire, LN2 1AS
How much is your home worth?
Use our short form to request a valuation of your property.
Request a Valuation
