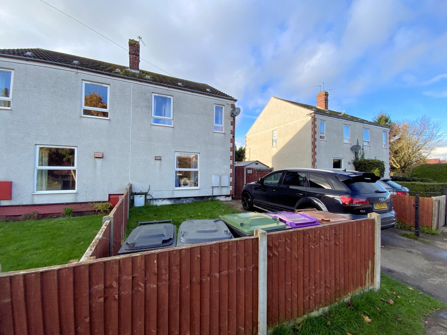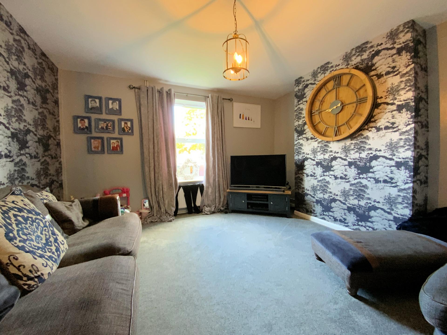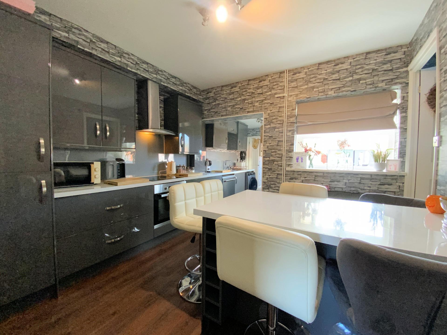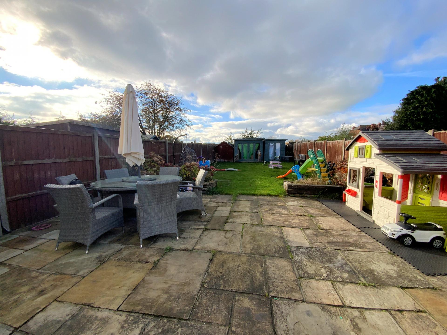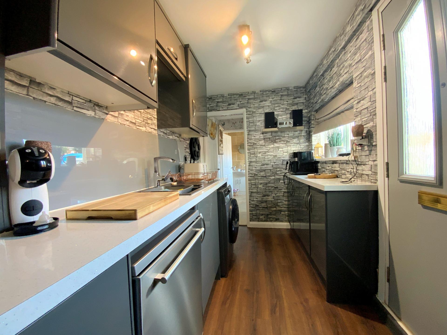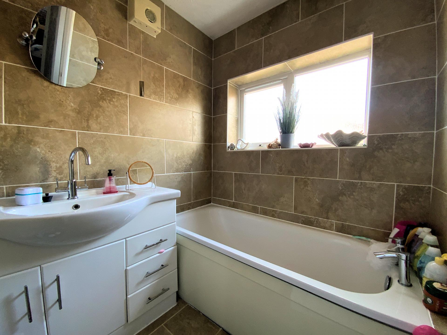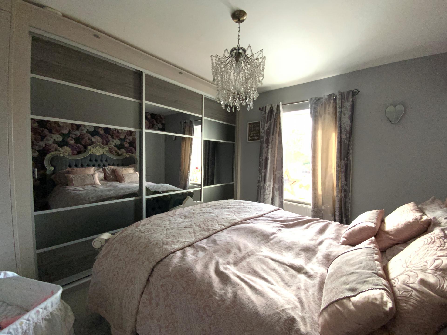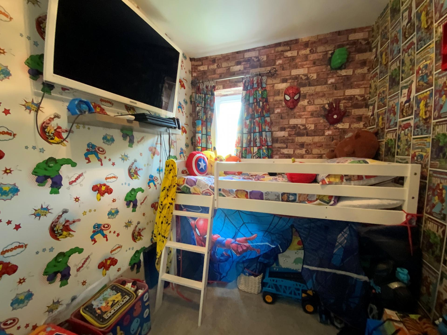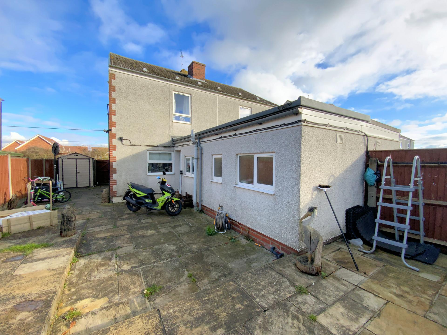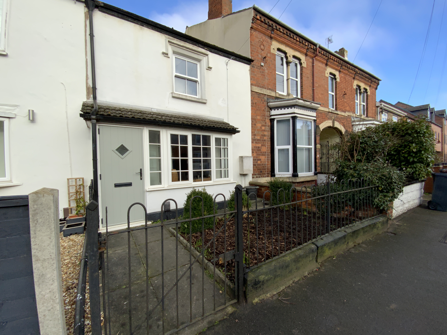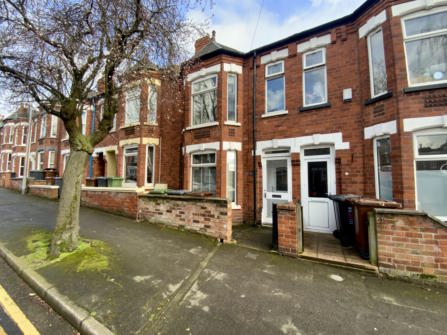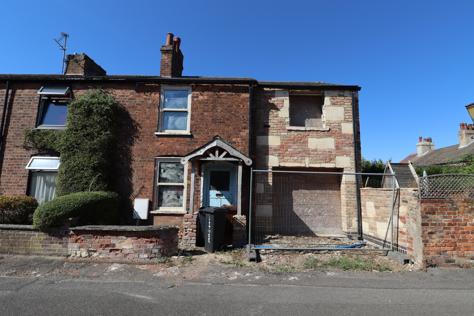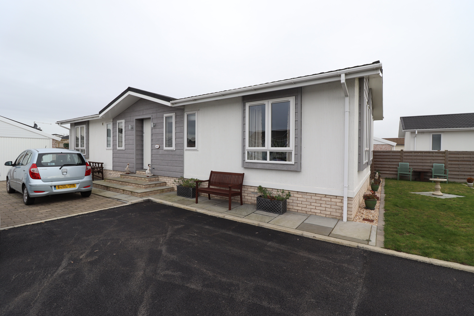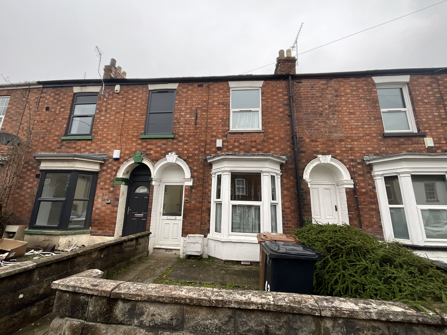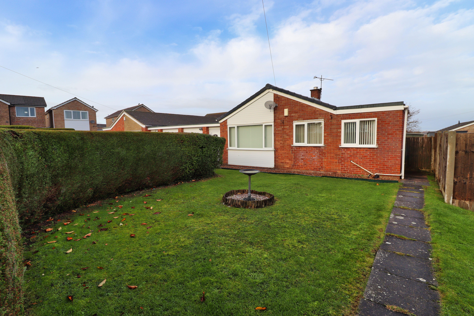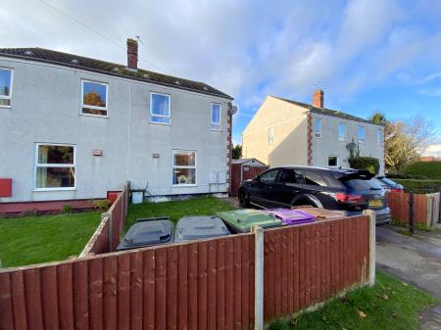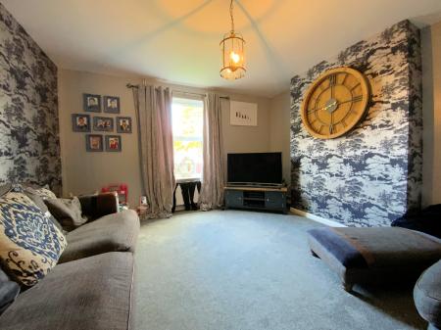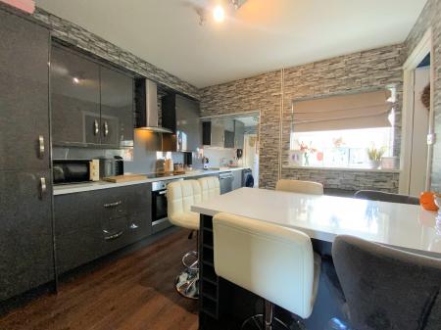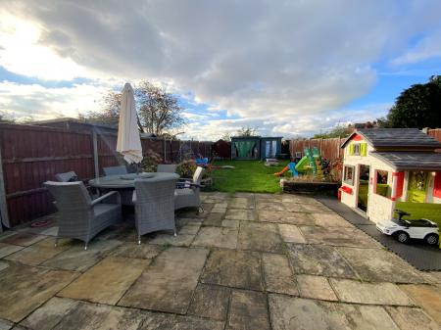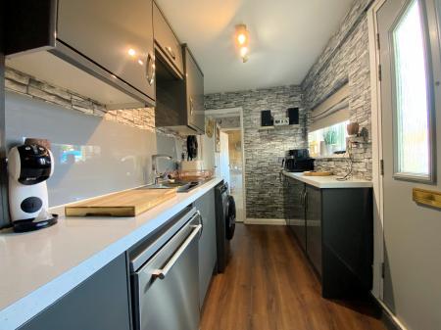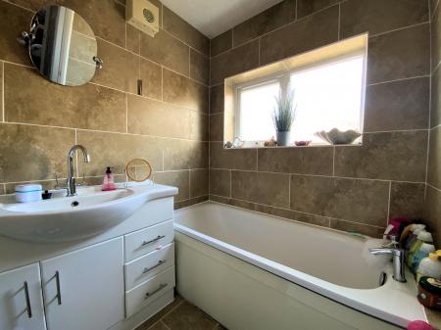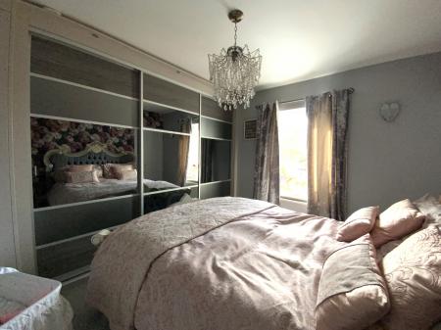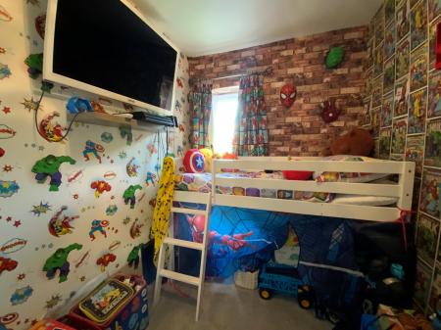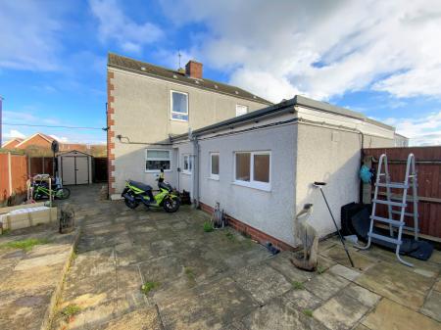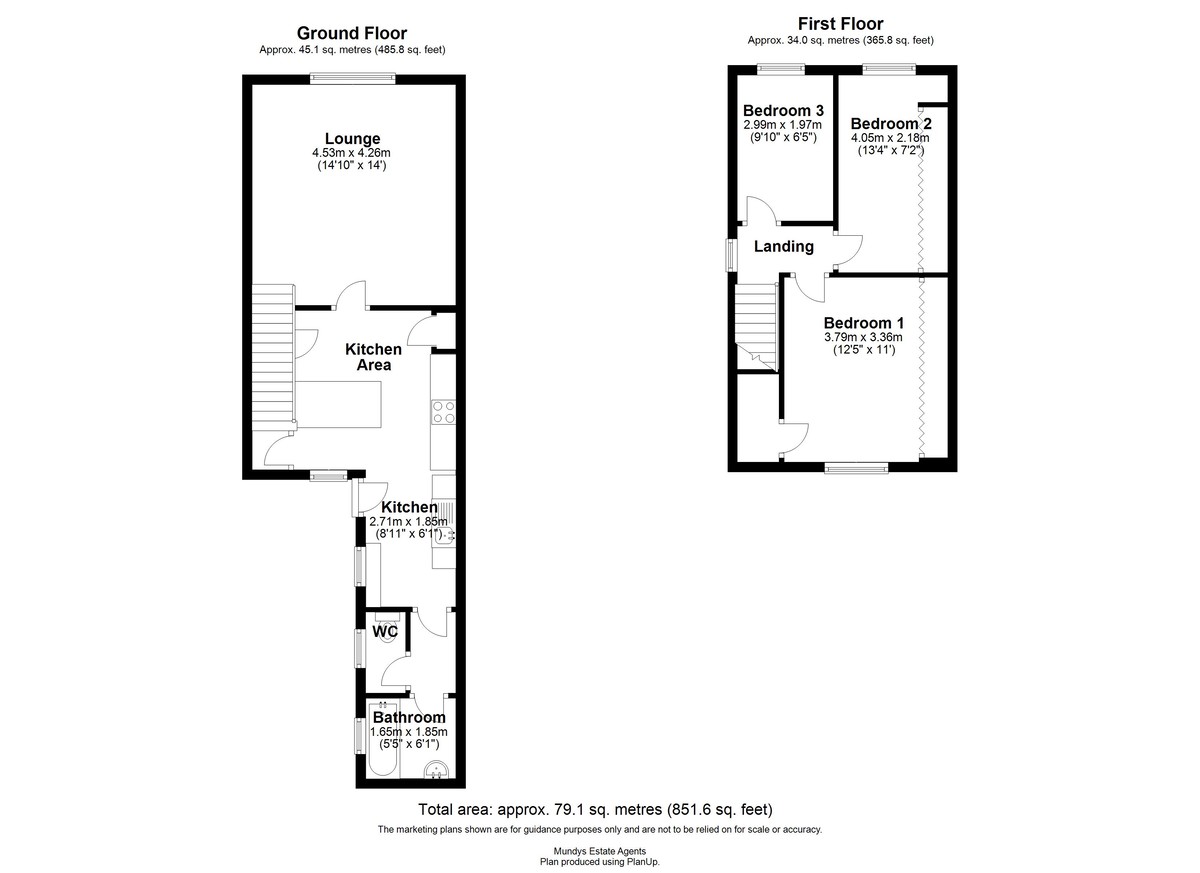- 3 Bed Semi Detached House
- Popular Village of Navenby
- Lounge & Kitchen Diner
- Ground Floor Bathroom
- Three Bedrooms
- Off Road Parking
- Front and Rear Gardens
- Council Tax Band - A (North Kesteven District Council)
- EPC Energy Rating - C
3 Bedroom Semi-Detached House for sale in Lincoln
A well-presented three bedroomed semi-detached property positioned in this popular village location of Navenby. The property has internal accommodation to comprise of Lounge, Open Plan Kitchen Diner, WC, Ground Floor Bathroom and a First Floor Landing leading to three Bedrooms. There is a lawned garden and off road parking to the front to the property. To the rear of the property there is a lawned garden with a paved seating area, summer house and shed. Viewing of the property is recommended.
LOCATION The popular Cliff village of Navenby is located approximately 10 miles South of the historic Cathedral and University City of Lincoln. Navenby has a full range of village shops including a Co-op, pharmacy, Doctor's surgery, hairdressers, tearoom, bakers and a village primary school. There are also good road links to Newark, Grantham and the A1 and a regular bus service into the City of Lincoln and Grantham.
OPEN PLAN KITCHEN DINER With UPVC windows to the side and rear aspect, UPVC door to the rear garden wooden laminate flooring, fitted with a range of modern base units and drawers with work surfaces over, composite sink unit and drainer with mixer tap, integral oven, four ring electric hob with extraction above, integral fridge freezer, spaces for washing machine and dishwasher, wall mounted cupboards with complementary splashbacks, central island with breakfast bar, under stairs storage cupboard, radiator and door to the lounge.
LOUNGE 14' 10" x 13' 11" (4.53m x 4.26m) With UPVC window to the front aspect and radiator.
BATHROOM 5' 4" x 6' 0" (1.65m x 1.85m) With UPVC window to the side aspect, tiled flooring, tiled walls, bath, wash hand basin with vanity unit and chrome towel radiator.
WC
With UPVC window to the side aspect, chrome towel radiator, tiled flooring, partly tiled walls and a WC.
FIRST FLOOR LANDING With UPVC window to the side aspect, access to the roof void and doors to three bedrooms.
BEDROOM 1 12' 5" x 11' 0" (3.79m x 3.36m) With UPVC window to the rear aspect, radiator and fitted wardrobes.
BEDROOM 2 13' 3" x 7' 1" (4.05m x 2.18m) With UPVC window to the front aspect, radiator and fitted wardrobes.
BEDROOM 3 9' 9" x 6' 5" (2.99m x 1.97m) With UPVC window to the front aspect and radiator.
OUTSIDE To the front of the property there is a lawned area with a driveway to the side providing off road parking. To the rear of the property there is a lawned garden with a paved seating area, flowerbeds, summer houses and shed.
Property Ref: 58704_102125032000
Similar Properties
2 Bedroom Cottage | £205,000
This is a well-presented mid terraced cottage located in this popular uphill Lincoln location, just off Burton Road on R...
2 Bedroom Terraced House | £205,000
NO ONWARD CHAIN - A traditional two bedroomed bay fronted house situated in this sought after location within the West E...
3 Bedroom End of Terrace House | £200,000
DEVELOPMENT OPPORTUNITY - A rare opportunity to purchase this extended end terraced house situated in a prime Uphill loc...
2 Bedroom Park Home | £210,000
An immaculate and spacious two double bedroom park home situated on the popular over 50's retirement complex of Little L...
4 Bedroom Terraced House | £210,000
An excellent opportunity to purchase a three storey four bedroom mid-terraced house, which has previously been let on a...
3 Bedroom Detached Bungalow | £210,000
An extended three bedroom link detached bungalow situated at the end of a quiet cul de sac in the ever popular village o...

Mundys (Lincoln)
29 Silver Street, Lincoln, Lincolnshire, LN2 1AS
How much is your home worth?
Use our short form to request a valuation of your property.
Request a Valuation
