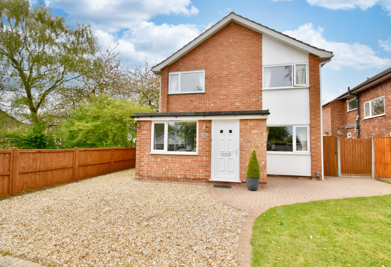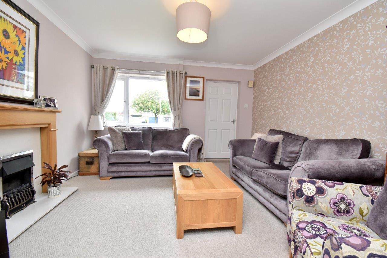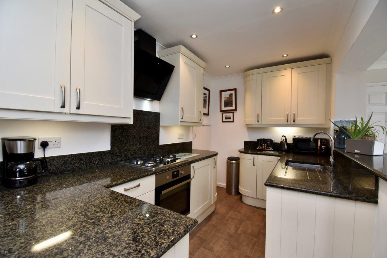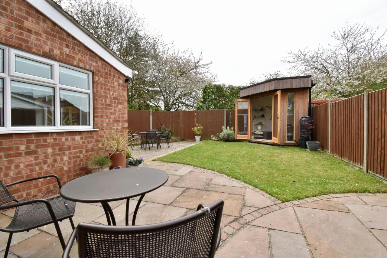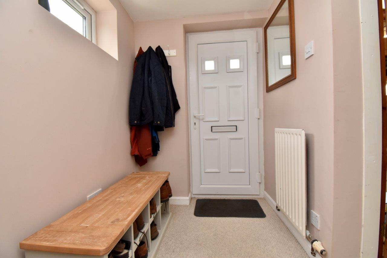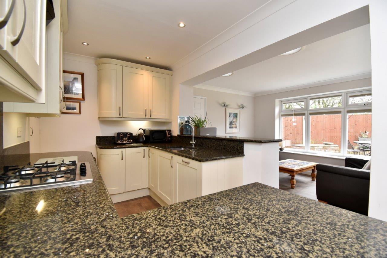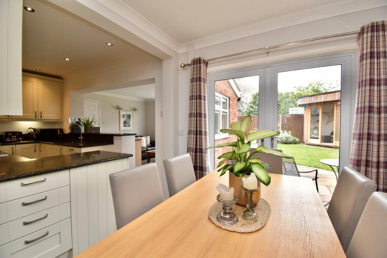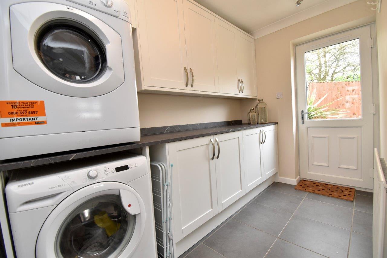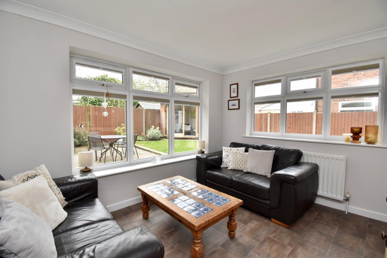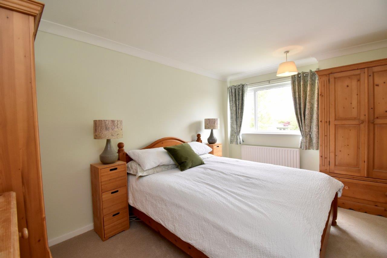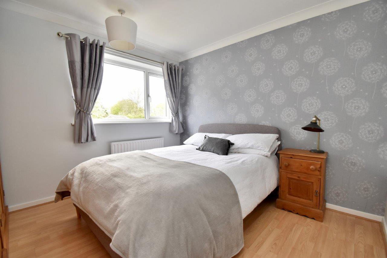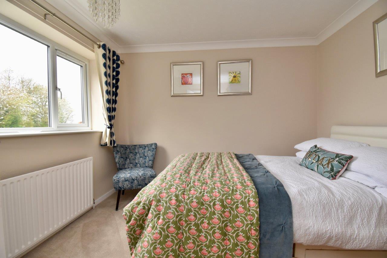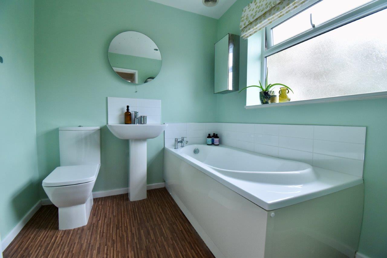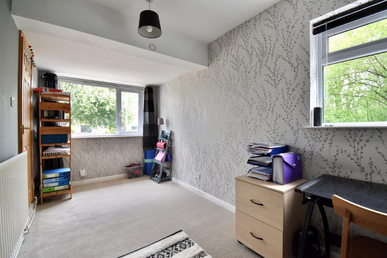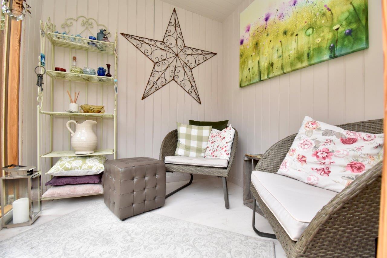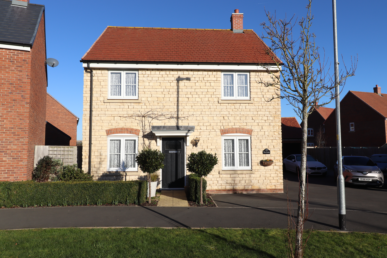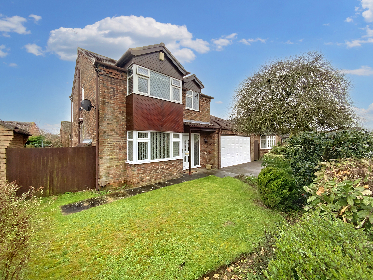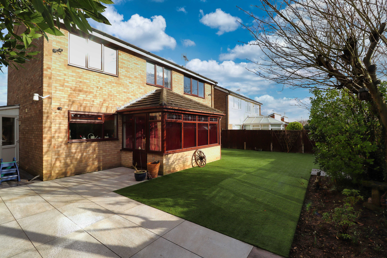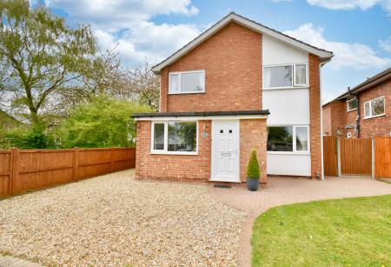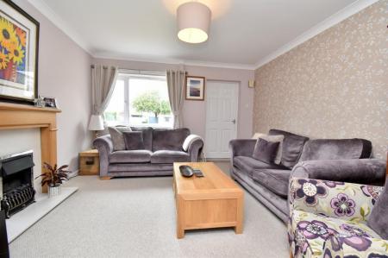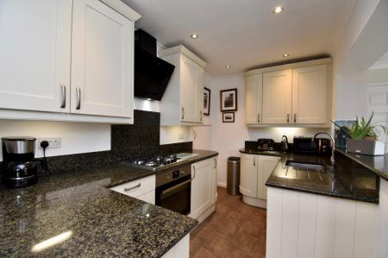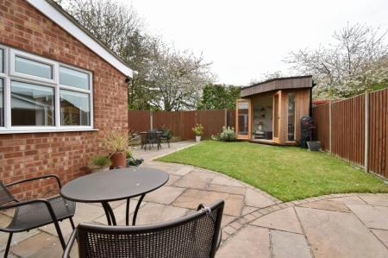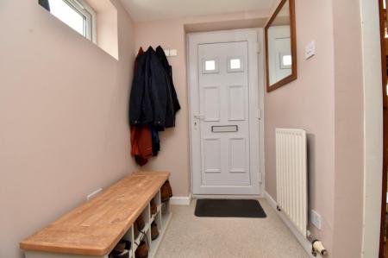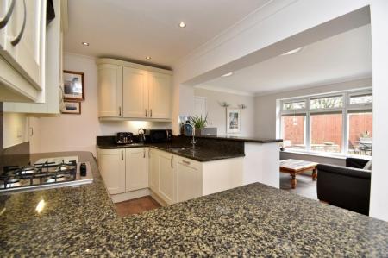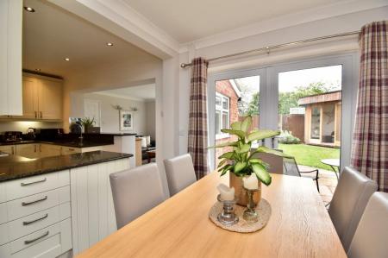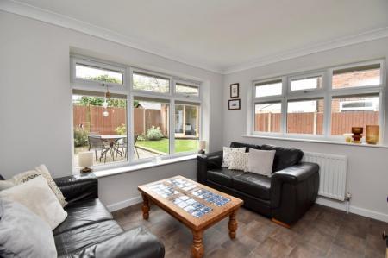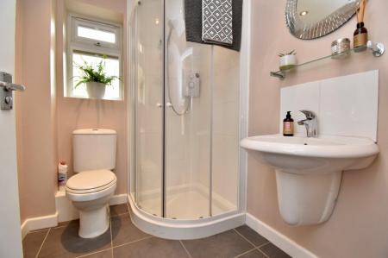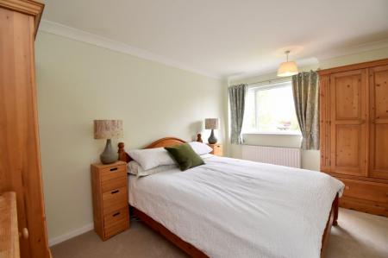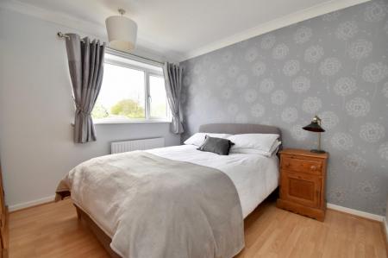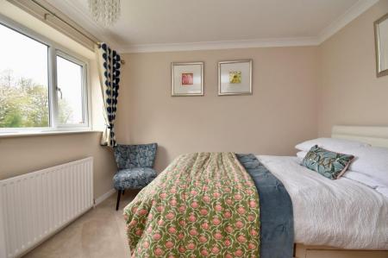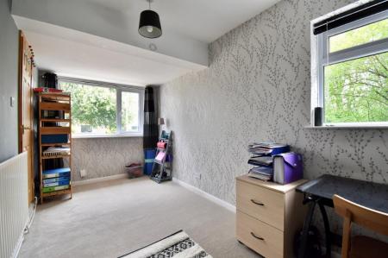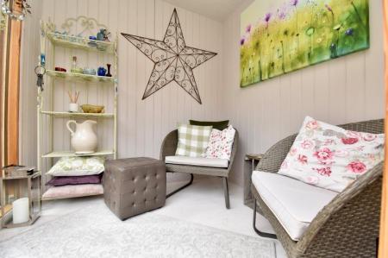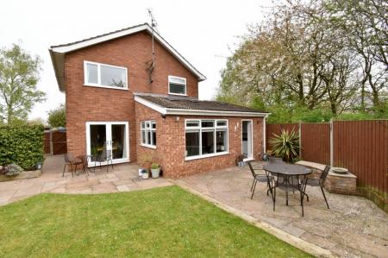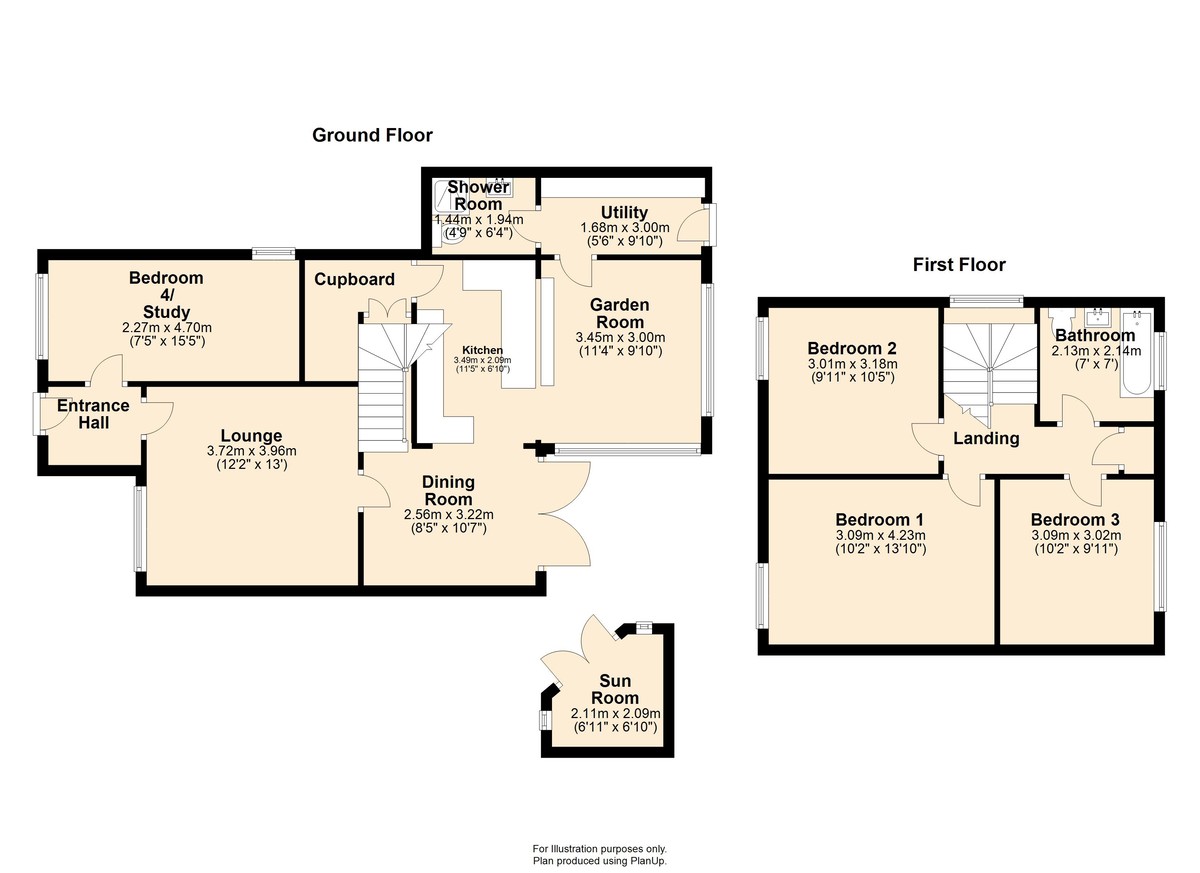- 3 / 4 Bed Extended Detached House
- Lounge & Garden Room
- Kitchen & Dining Room
- Three 1st Floor Bedrooms & One Ground Floor
- Driveway & Good-Sized Gardens
- Popular Village Of Nettleham
- Council Tax Band C ( West Lindsey )
- EPC Rating - C
4 Bedroom Detached House for sale in Lincoln
This is a well-presented and extended Three Bedroom Detached Family Home positioned in this popular village of Nettleham. The property has internal accommodation which has been greatly improved and extended by the current owners, to offer an Entrance Hallway, Ground Floor Bedroom/Study (previously the Garage), Lounge, Dining Room which leads into an Open-Plan Living Kitchen with views over the garden, Utility Room and Shower Room. Stairs rising to First Floor Landing which gives access to Three Well-Appointed Bedrooms and a Bathroom. Outside, there are gardens to the front, off-street parking for many vehicles. To the rear of the property, is an enclosed private garden with a summerhouse. Viewing of the property is highly recommended to appreciate the accommodation on offer and the position it sits in this popular village of Nettleham.
LOCATION Nettleham is located approximately four miles North of Lincoln City Centre and has many attractive features such as The Beck and Village Green, around which are local shops, Co-op Superstore, public houses and other amenities. There are infant and junior schools in the village, a teacher lead nursery within Nettleham Infant School and all grades of schooling are available in Uphill Lincoln and nearby villages.
ENTRANCE HALL 5' 8" x 4' 9" (1.74m x 1.47m) With uPVC door to the front, doors leading to the ground floor Bedroom/Study and the Lounge.
GROUND FLOOR BEDROOM / STUDY 7' 5" x 15' 5" (2.27m x 4.70m) With uPVC window to the front, uPVC window to the side and radiator.
LOUNGE 12' 2" x 12' 11" (3.72m x 3.96m) With uPVC window to the front, radiator and doors leading to the Dining Room.
DINING ROOM 8' 4" x 10' 6" (2.56m x 3.22m) With double uPVC doors to the rear garden, opening to the Kitchen and stairs to First Floor Landing.
KITCHEN 11' 5" x 6' 10" (3.49m x 2.09m) Fitted with a range of modern base units with stonework surfaces over, stainless steel sink with granite drainer with mixer tap, integral electric oven with four ring gas hob, oven and extraction above, integral dishwasher, wall mounted cupboards with complementary splashbacks, door to under-stairs storage cupboards, LED spotlights to ceiling and an opening via a breakfast bar to the Garden Room.
GARDEN ROOM 11' 3" x 9' 10" (3.45m x 3.00m) With uPVC windows to the rear and side aspects, lightwells to the ceiling and door to Utility Room.
UTILITY ROOM 5' 6" x 9' 10" (1.68m x 3.00m) With uPVC door to the rear, fitted with base units with work surfaces over, space for a washing machine and door to the Shower Room.
SHOWER ROOM 4' 8" x 6' 4" (1.44m x 1.94m) With suite to comprise of; shower, WC, wash hand basin and radiator.
LANDING Giving access to Three Bedrooms, Bathroom, fitted cupboards and access to the roof void.
BEDROOM 1 10' 1" x 13' 10" (3.09m x 4.23m) With uPVC window to the front and radiator.
BEDROOM 2 9' 10" x 10' 5" (3.01m x 3.18m) With uPVC window to the front and radiator.
BEDROOM 3 10' 1" x 9' 10" (3.09m x 3.02m) With uPVC window to the rear and radiator.
BATHROOM 6' 11" x 7' 0" (2.12m x 2.14m) With uPVC window to the rear and suite to comprise of; bath, WC, wash hand basin, towel radiator and partly-tiled walls.
OUTSIDE To the front of the property, there is a gravel driveway providing off-street parking, lawned garden and block-paved seating area. To the rear of the property, there is a paved seating area with lawned garden, summerhouse and flowerbeds.
SUMMERHOUSE 6' 11" x 6' 10" (2.11m x 2.09m) (could be used as a home office) With double glazed windows, double doors to the rear garden, power, lighting and fully insulated.
Property Ref: 58704_102125021035
Similar Properties
4 Bedroom Detached House | £369,950
Situated in the ever popular cliff village of Navenby, a modern four bedroom detached house beautifully positioned overl...
4 Bedroom Detached House | £368,500
A four bedroom detached family home positioned in the centre of the popular village of Nettleham. The property has accom...
4 Bedroom Detached House | £367,500
A spacious family home in the popular village of Nettleham with accommodation comprising of Hall, Cloakroom/WC, Lounge w...
4 Bedroom Detached House | £372,000
A well-presented four bedroomed detached family home positioned in the popular village of Welton. The property benefits...
Apartment | Guide Price £375,000
Four Self-Contained Apartments within an attractive period building, offered for sale with Vacant Possession - This attr...
3 Bedroom Detached House | £375,000
An executive detached family home situated in a corner position, within this pleasant cul-de-sac, in the sought after Up...

Mundys (Lincoln)
29 Silver Street, Lincoln, Lincolnshire, LN2 1AS
How much is your home worth?
Use our short form to request a valuation of your property.
Request a Valuation
