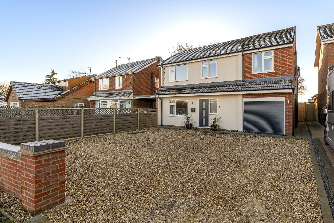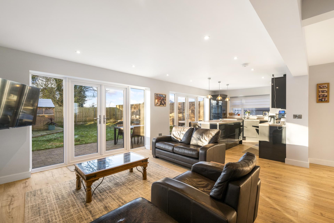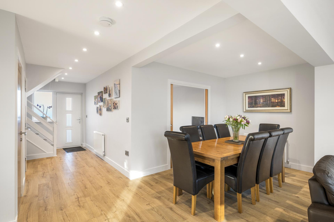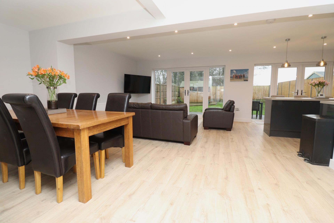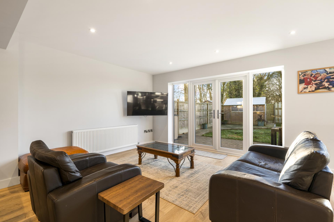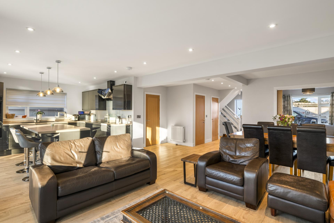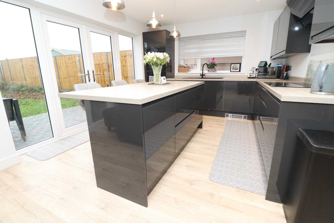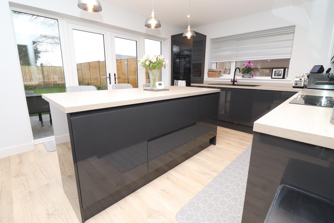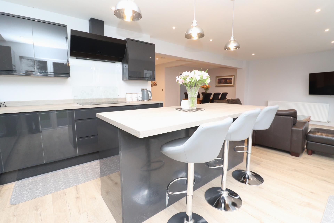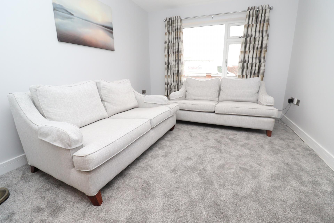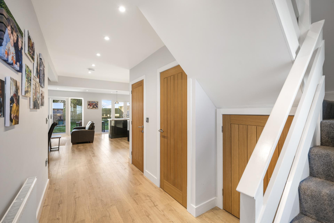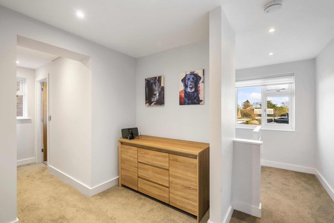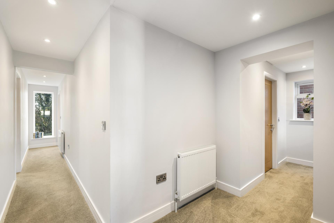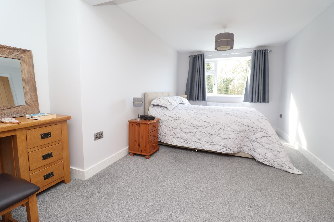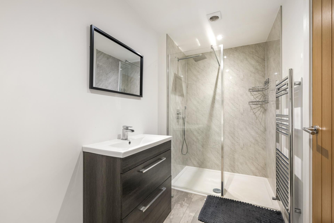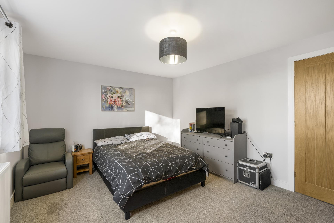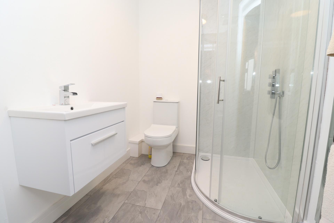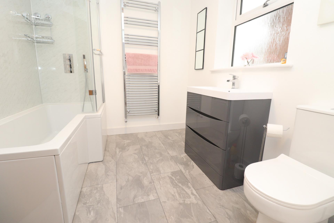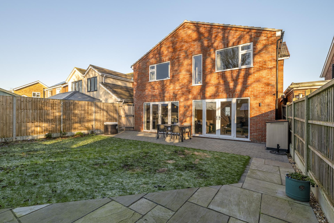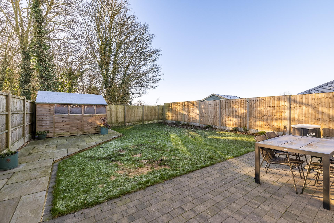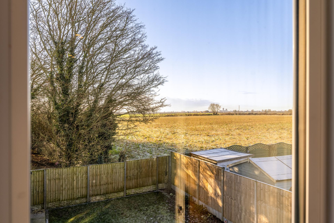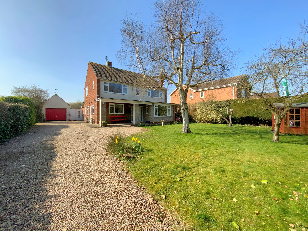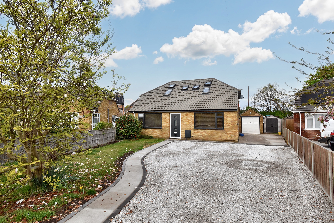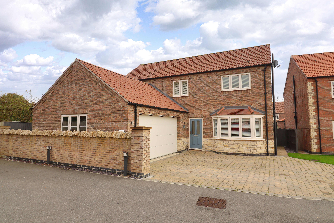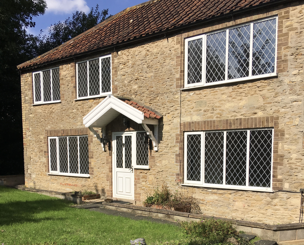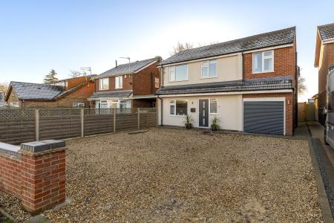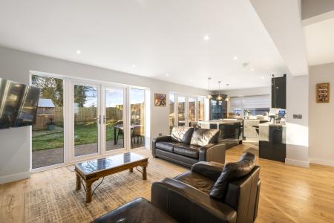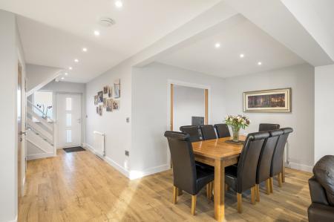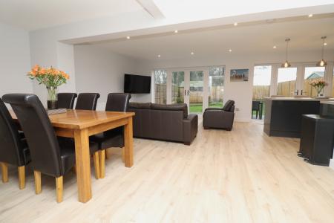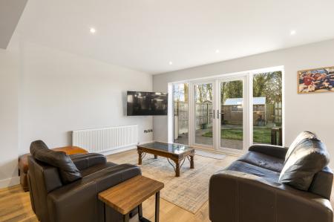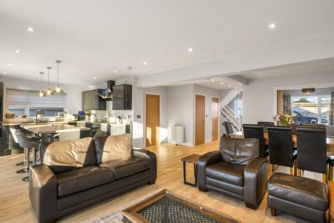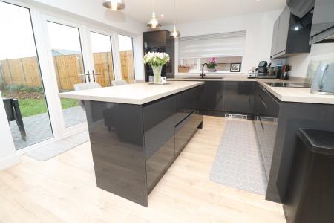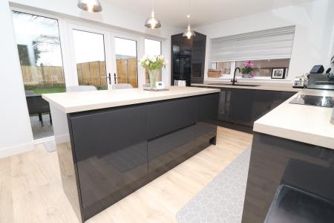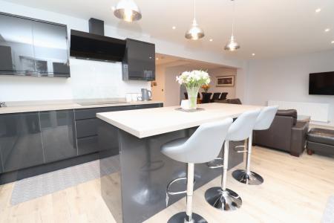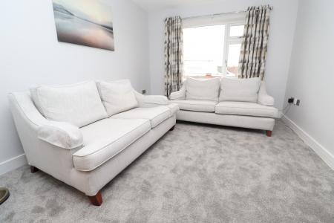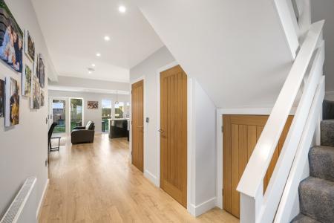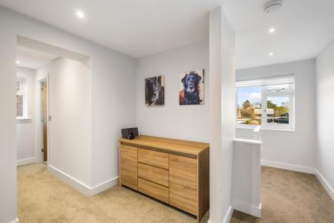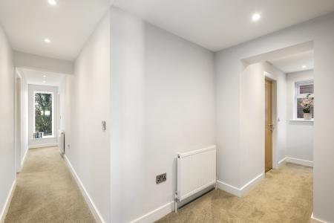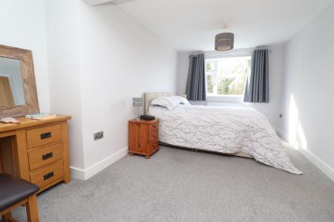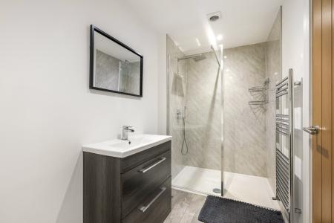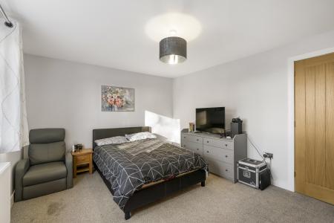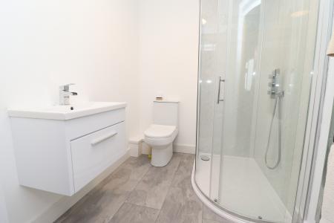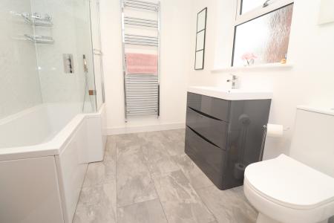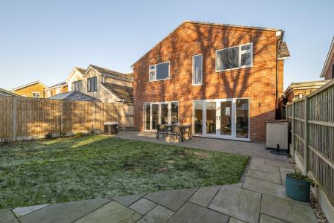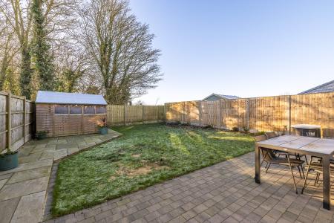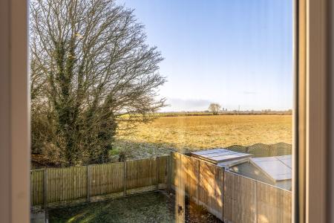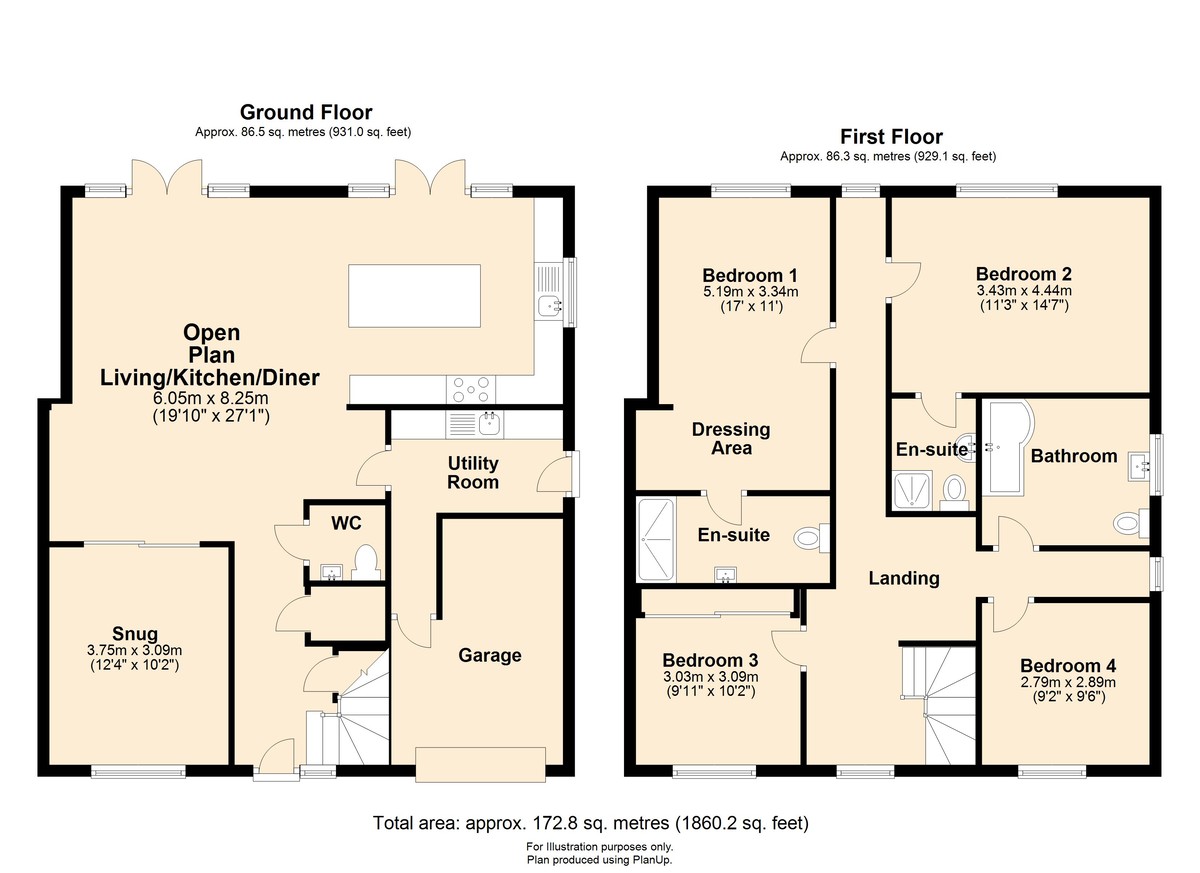- Extended and Renovated 4 Bedroom Detached House
- Fantastic Open Plan Living/Kitchen/Diner
- Snug, Utility Room, Downstairs Cloakroom/WC
- 4 Bedrooms, 2 En-Suites
- Driveway, Garage, Gardens
- Immaculate Stylish Accommodation
- Council Tax Band B (West Lindsey District Council)
- EPC Energy Rating - C
4 Bedroom Detached House for sale in Lincoln
An immaculate four bedroom detached house that has been thoughtfully extended and refurbished by the current owners, situated in the ever popular village of Nettleham. The property has high specification accommodation comprising of Entrance Hall, Cloakroom/WC, Snug, large and impressive open plan Living Kitchen Diner with twin French doors to the Rear Garden, Utility Room, spacious First Floor Landing, four Bedrooms, Dressing Area and En-Suite Shower Room to the Master Bedroom, En-Suite Shower Room to Bedroom Two and a modern Family Bathroom. Outside there is a large gravelled Driveway providing off-street parking for multiple vehicles, an integral Garage and a generous and enclosed Rear Garden. Viewing is highly recommended to appreciate this family home.
LOCATION Nettleham is located approximately four miles North of Lincoln City Centre and has many attractive features such as The Beck and Village Green, around which are local shops, Co-op, public houses and other amenities. There are infant and junior schools in the village, a teacher led nursery within Nettleham Infant School and all grades of schooling are available in Uphill Lincoln and nearby villages.
ENTRANCE HALL With staircase to the First Floor, double glazed window to the front aspect, understairs cupboard, cupboard housing the wall-mounted gas-fired central heating boiler, radiator and wood-effect flooring.
CLOAKROOM/WC With close coupled WC, wash hand basin in a vanity unit and radiator.
SNUG 12' 3" x 10' 1" (3.75m x 3.09m) , with double glazed window to the front aspect and radiator.
OPEN PLAN LIVING/KITCHEN/DINER 27' 0 (max)" x 19' 10 (max)" (8.23m x 6.05m) , an impressive open plan room fitted with a range of stylish wall and base units with work surfaces over, central island with breakfast bar, sink with side drainer and mixer tap over, integrated fridge, freezer and dishwasher, eye-level double electric oven, five ring electric hob with extractor fan over, wood-effect flooring, spotlights, three radiators, double glazed window to the side aspect and twin double glazed French doors to the Rear Garden.
UTILITY ROOM Fitted with a range of wall and base units with work surfaces over, stainless steel sink with side drainer and mixer tap over, spaces for a washing machine and tumble dryer, wood-effect flooring, radiator, personal door to the Garage and external door to the side aspect.
FIRST FLOOR LANDING With double glazed windows to the front, side and rear aspects, loft access point and two radiators.
BEDROOM 1 16' 11" x 10' 11" (5.18m x 3.34m) , with dressing area, double glazed window to the rear aspect and radiator.
EN-SUITE SHOWER ROOM Fitted with a three piece suite comprising of walk-in shower cubicle, wash hand basin in a vanity unit with waterfall mixer tap and close coupled WC, chrome towel radiator and spotlights.
BEDROOM 2 14' 6" x 11' 3" (4.44m x 3.43m) , with double glazed window to the rear aspect and radiator.
EN-SUITE SHOWER ROOM Fitted with a three piece suite comprising of shower cubicle, wash hand basin in a vanity unit with waterfall mixer tap and close coupled WC, chrome towel radiator and spotlights.
BEDROOM 3 10' 1" x 9' 11" (3.09m x 3.03m) , with double glazed window to the front aspect, triple wardrobe with sliding doors and radiator.
BEDROOM 4 9' 5" x 9' 1" (2.89m x 2.79m) , with double glazed window to the front aspect and radiator.
BATHROOM Fitted with a three piece suite comprising of P-shaped panelled bath with shower over and glass shower screen, wash hand basin in a vanity unit with waterfall mixer tap and close coupled WC, chrome towel radiator, spotlights and double glazed window to the side aspect.
OUTSIDE To the front of the property there is a generous gravelled area set behind a low-level wall providing off-street parking for multiple vehicles and access to the Garage.
To the rear of the property there is an enclosed Garden laid mainly to lawn with mature shrubs and a patio seating area.
GARAGE With electric roller door, light and power.
NOTE In order to comply with the Property Misdescriptions Act 1979 we must point out that the vendor is a member of staff at Mundys.
Property Ref: 58704_102125028861
Similar Properties
4 Bedroom Detached Bungalow | £425,000
A spacious detached bungalow situated in a particularly sought after position, on a larger than average plot within the...
4 Bedroom Detached House | £425,000
A detached family home located in a pleasant non-estate position opposite the Parish Church of St Mary's and is situated...
5 Bedroom Detached House | £425,000
Situated on a generous 0.28-acre plot (STS) on the outskirts of the charming village of Saxilby, this impressive four-be...
5 Bedroom Detached House | £434,000
An excellent Detached Family Home situated within the popular residential location of North Hykeham. The property has be...
3 Bedroom Detached House | £440,000
An immaculate, larger than average (214 sq. m), executive three double bedroomed detached family home, built by the loca...
4 Bedroom Cottage | £440,000
A characterful stone cottage situated in the heart of Glentham, set back from the road down a long driveway in a private...

Mundys (Lincoln)
29 Silver Street, Lincoln, Lincolnshire, LN2 1AS
How much is your home worth?
Use our short form to request a valuation of your property.
Request a Valuation
