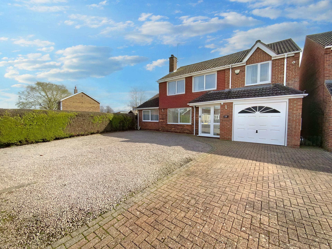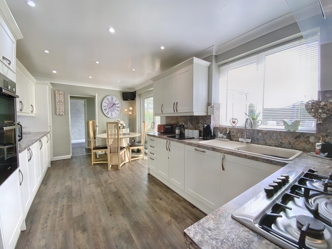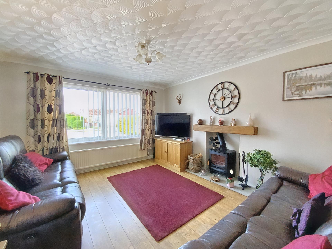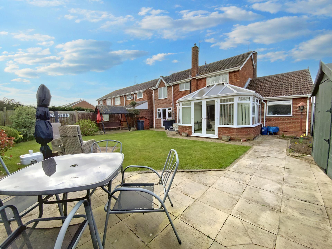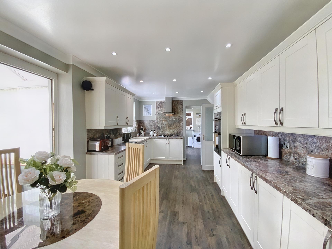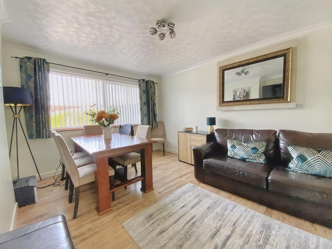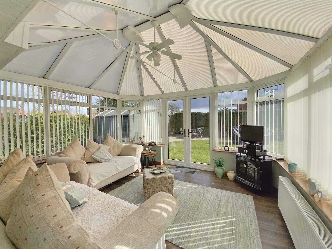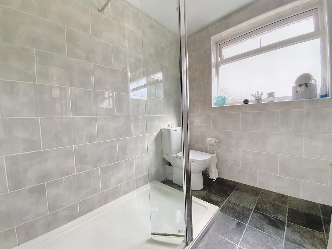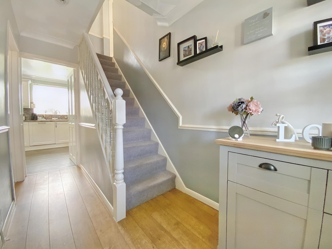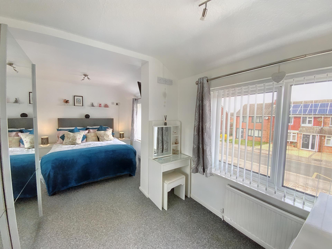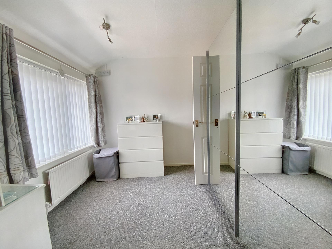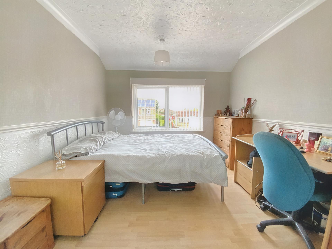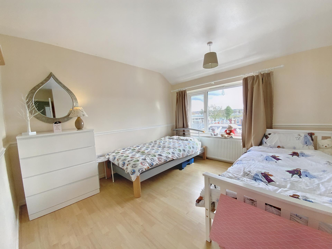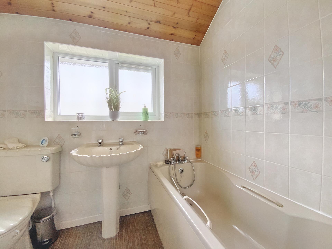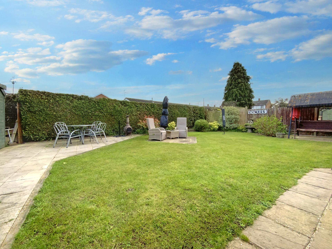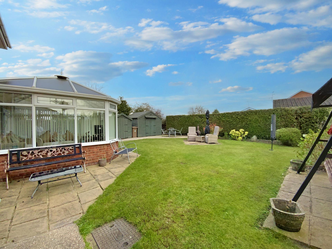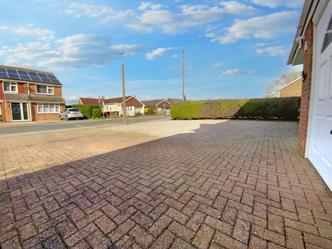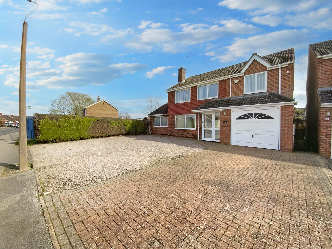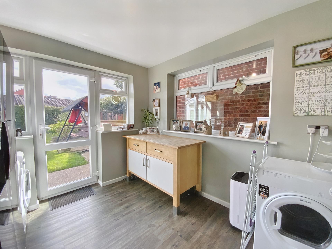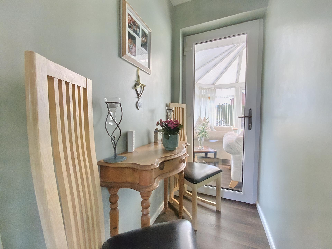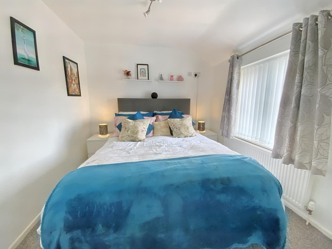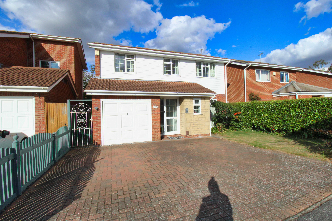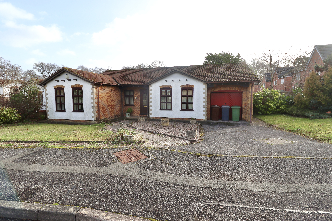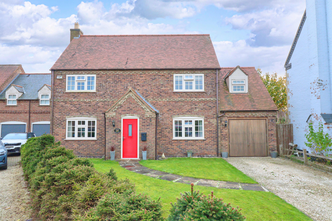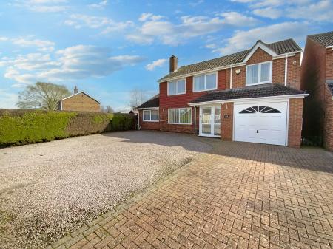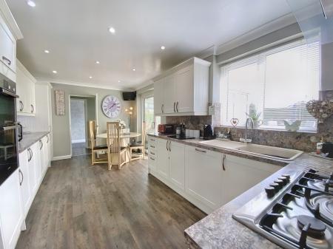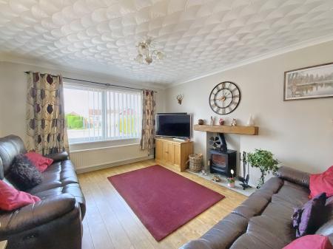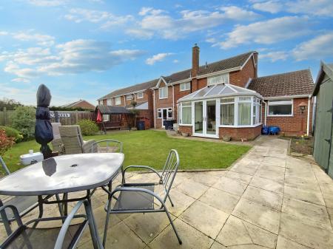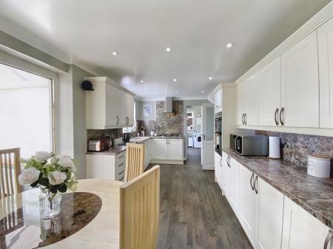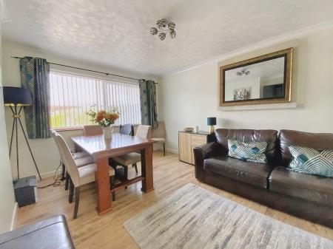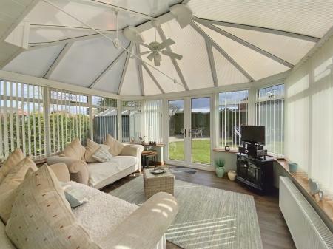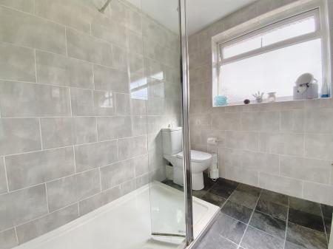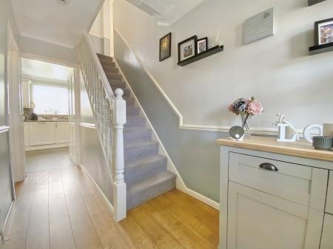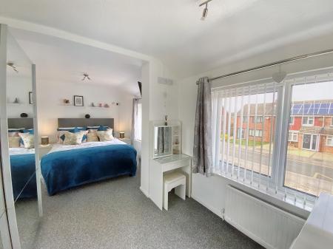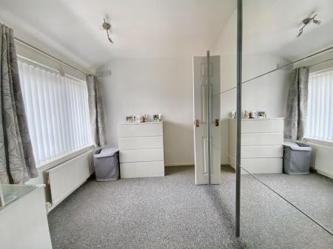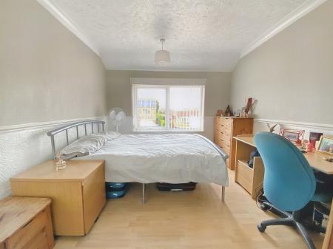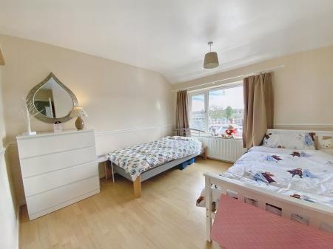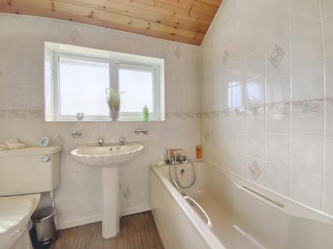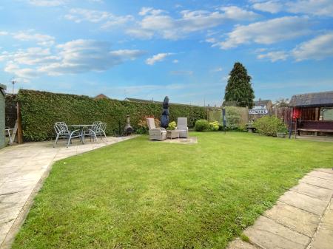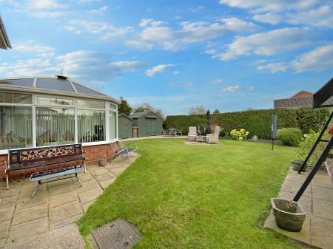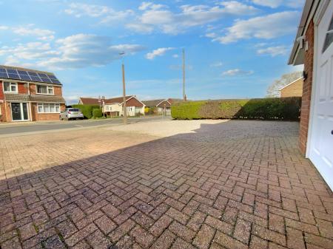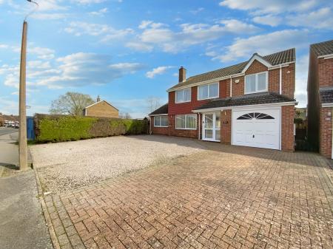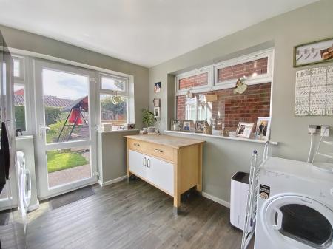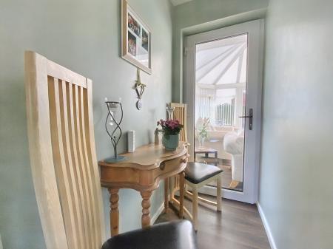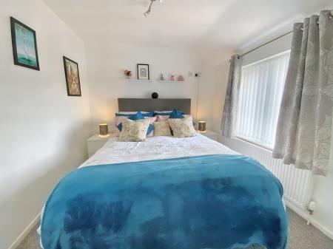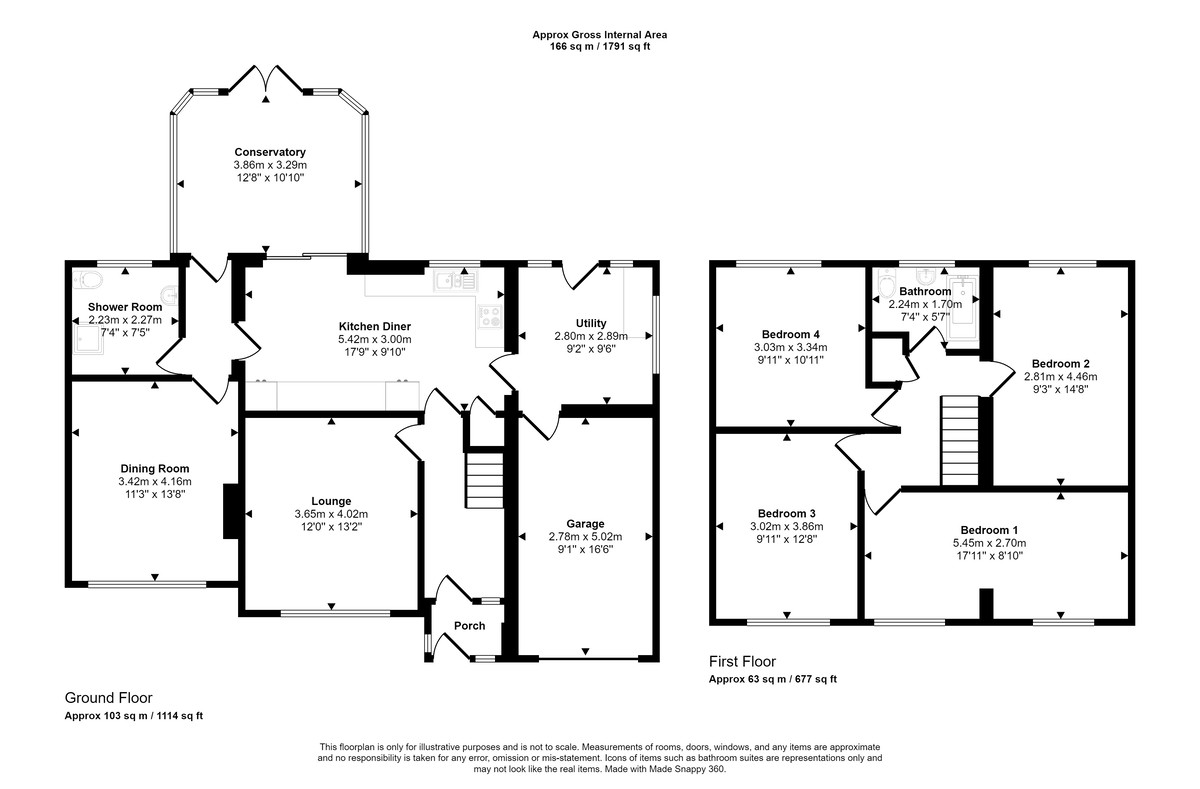- 4 Bed Extended Detached House
- Lounge & Modern Fitted Dining Kitchen
- Extended Off Street Parking For Family Parking
- Virgin Media M600 Fiber Broadband
- Floor Space 2,012 ft2 or 187 m2
- Council Tax Band - C (North Kesteven) / EPC Rating - C
- 6 Schools Under 1 Mile all with Good or Outstanding Ofsted results
- Hykeham Rail Station 0.78 miles Away
- Bus Stops: Ash Grove 0.09 miles
- Flood Risk: Very Low
4 Bedroom Detached House for sale in Lincoln
An extended detached family home on a generous plot with extensive off-street parking for a good-sized family. The property has been completely re-designed and extended by the current owners and offers internal accommodation to comprise of Entrance Porch, Inner Hallway, Lounge, Dining Room which could be utilised as an additional Bedroom, Ground Floor Shower Room, modern fitted Dining Kitchen with a range of fitted appliances, Utility Room, Integral Garage and Conservatory with views over the garden. Stairs rising to the First Floor Landing give access to four well-appointed Bedrooms and a Family Bathroom. The property benefits from having Virgin M600 Fibre Broadband and Hykeham Railway Station is approx. 0.78 miles away. The Ash Grove bus stop is approx. 0.09 miles away and there are six local schools all with 'Good' or 'Outstanding' Ofsted reports. Viewing of the property is highly recommended to appreciate the accommodation and the position it sits within this popular location in North Hykeham.
NOTE
Information regarding broadband availability and Ofsted results were correct as of 21st March 2024.
LOCATION The property is well located within the popular residential area of North Hykeham which is located South West of Lincoln. The property is close to a wide variety of amenities including schooling of all grades, Doctors' Surgery, the Forum Shopping Centre, ASDA superstore, public houses and train station. There is easy access to the A46 bypass which in turn gives access to the A1 and the Mainline Train Station at Newark.
ENTRANCE PORCH With UPVC window and door to the front aspect and door to the Inner Hallway.
INNER HALLWAY With stairs to the First Floor Landing and doors to the Lounge and Kitchen Diner.
LOUNGE 11' 11" x 13' 2" (3.65m x 4.02m) , with UPVC window to the front aspect, log burner and radiator.
KITCHEN/DINER 17' 9" x 9' 10" (5.42m x 3.00m) , with UPVC window to the rear garden, UPVC sliding double doors to the Conservatory, doors to the Utility Room and Rear Entrance Porch, fitted with a range of modern base units and drawers with work surfaces over, composite sink and drainer with mixer tap over, integral Neff dishwasher, integral Bosch oven, microwave combination oven and five ring gas hob with extraction above, wall-mounted cupboards with complementary splashbacks, space for a dining table, radiator, LED spotlighting and coving to the ceiling.
UTILITY ROOM 9' 2" x 9' 5" (2.80m x 2.89m) , with UPVC windows to the rear and side aspects, UPVC door to the rear garden, door to the Garage, spaces for automatic washing machine, tumble dryer and American-style fridge freezer and radiator.
CONSERVATORY 12' 7" x 10' 9" (3.86m x 3.29m) , with wooden laminate flooring, radiator, UPVC windows and double doors to the rear garden and centre fan and light.
REAR HALL With doors to the Kitchen Diner, Shower Room, Bedroom/Dining Room and Conservatory.
SHOWER ROOM 7' 3" x 7' 5" (2.23m x 2.27m) , with UPVC window to the rear aspect, tiled flooring, tiled walls, suite to comprise of shower, WC and wash hand basin and chrome towel radiator.
DINING ROOM/BEDROOM 5 11' 2" x 13' 7" (3.42m x 4.16m) , with UPVC window to the front aspect, chimney breast and radiator.
LANDING Giving access to four Bedrooms, Bathroom, roof void and airing cupboard.
BEDROOM 1 8' 10" x 17' 9" (2.70m x 5.42m) , with two UPVC windows to the front aspect and radiator.
BEDROOM 2 9' 2" x 14' 7" (2.81m x 4.46m) , with UPVC window to the rear and radiator.
BEDROOM 3 9' 10" x 12' 7" (3.02m x 3.86m) , with UPVC window to the front aspect and radiator.
BEDROOM 4 9' 11" x 10' 11" (3.03m x 3.34m) , with UPVC window to the rear aspect and radiator.
BATHROOM 7' 3" x 5' 6" (2.22m x 1.70m) , with UPVC window to the rear aspect, suite to comprise of bath, WC and wash hand basin, part-tiled walls and chrome towel radiator.
OUTSIDE To the front of the property there is a block-paved driveway and hardstanding for further vehicles with access to the rear. To the rear of the property there is a paved seating area, lawned garden, flowerbeds, vegetable plots and mature shrubs.
GARAGE 9' 1" x 16' 5" (2.78m x 5.02m) , with up and over door to the front aspect, power and lighting.
Property Ref: 58704_102125029501
Similar Properties
4 Bedroom Detached House | £335,000
A larger than average extended four bedroom detached family home, positioned in this popular residential area on Malham...
3 Bedroom Detached Bungalow | £335,000
Situated in this desirable residential area to the South of the Cathedral City of Lincoln, a spacious three bedroom deta...
The Ramsdell, 4 Cypress Way, The View, Burton Waters, LN1 4AY
3 Bedroom Detached Bungalow | £330,000
SHOW HOME OPEN SUNDAYS 11AM - 3PM. The Ramsdell, a traditionally built A-Rated Eco Luxury Bungalow offering partial lake...
Stow Road, Sturton By Stow, Lincoln
5 Bedroom Detached House | £340,000
A well presented detached family home located in a pleasant non-estate position within the popular village of Sturton by...
Cockerels Roost, Newton-on-trent
3 Bedroom Detached House | £340,000
Sussex Cottage is a beautifully presented three bedroomed detached home located within the desirable village of Newton-o...
4 Bedroom Detached House | £345,000
An immaculate four bedroom detached house, situated in the popular village of Witham St Hughs, conveniently located betw...

Mundys (Lincoln)
29 Silver Street, Lincoln, Lincolnshire, LN2 1AS
How much is your home worth?
Use our short form to request a valuation of your property.
Request a Valuation
