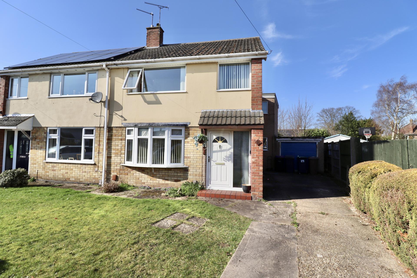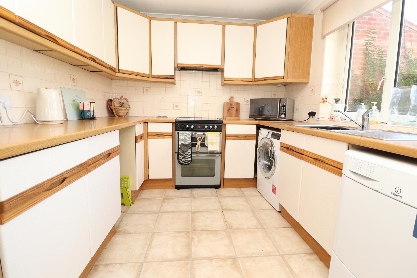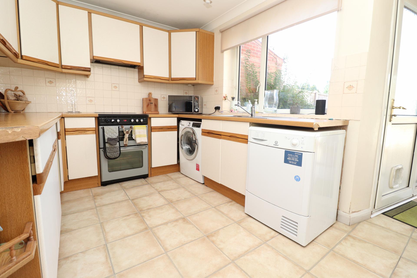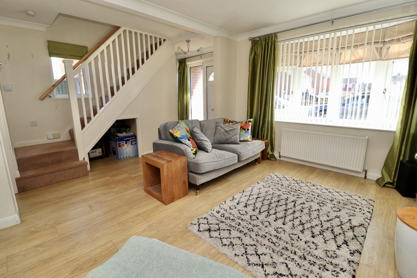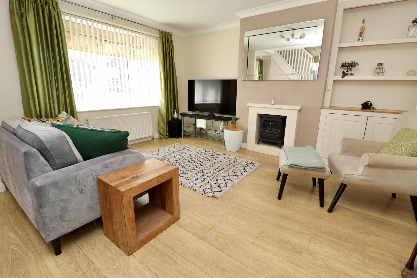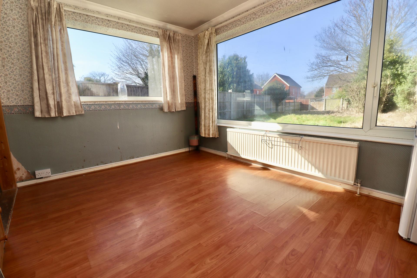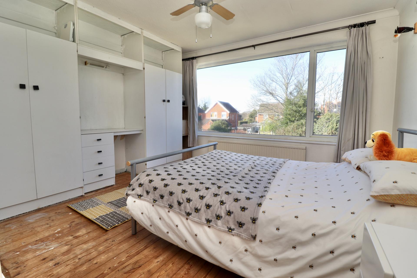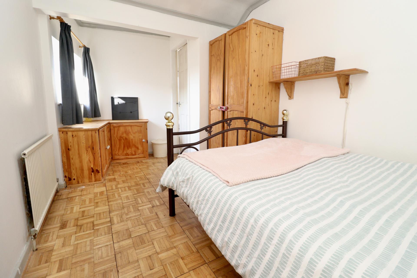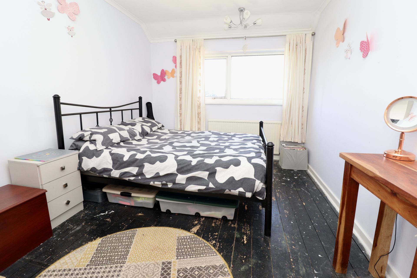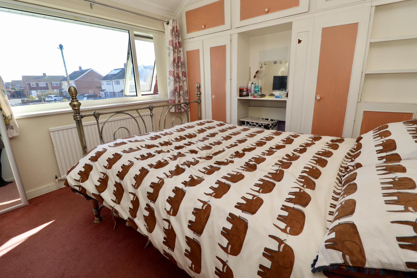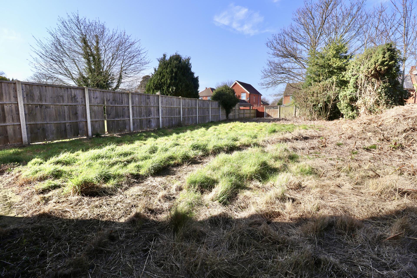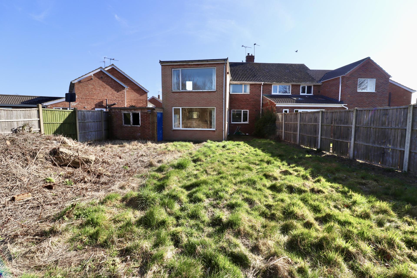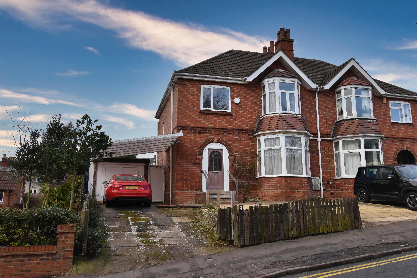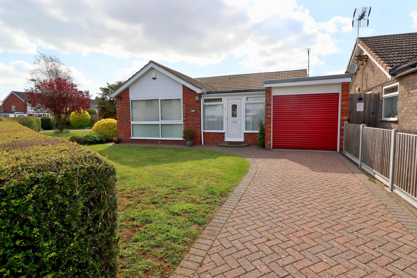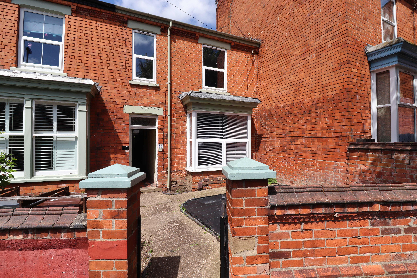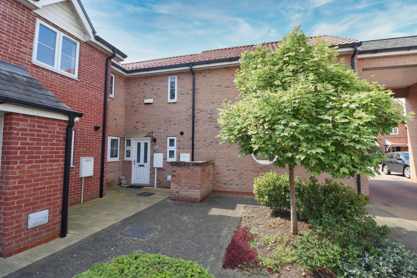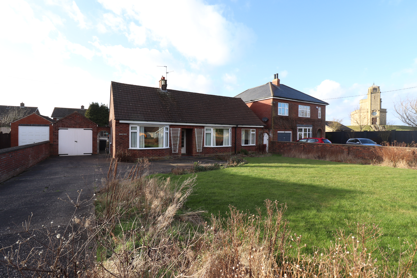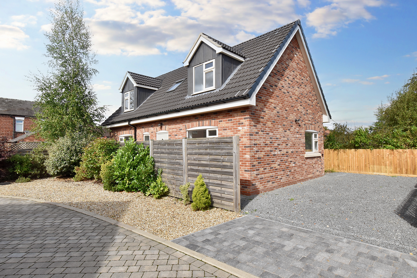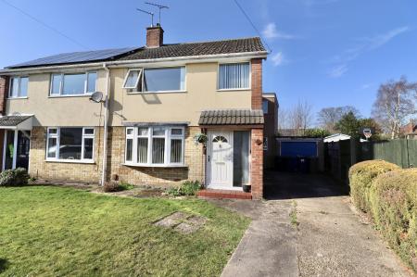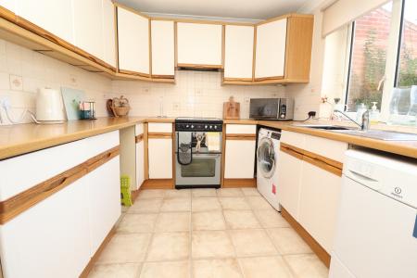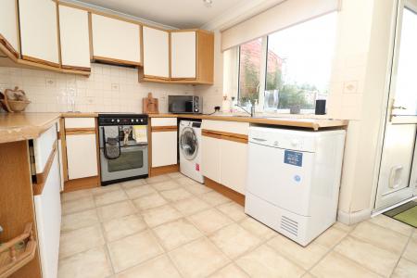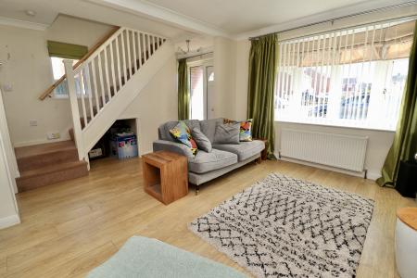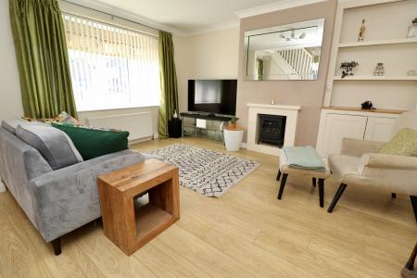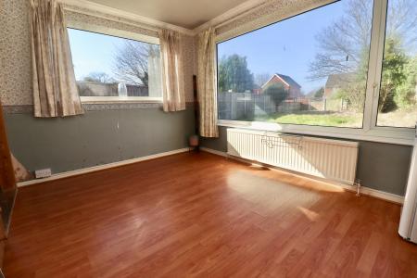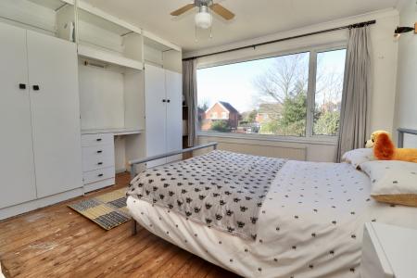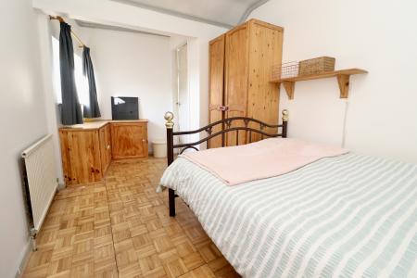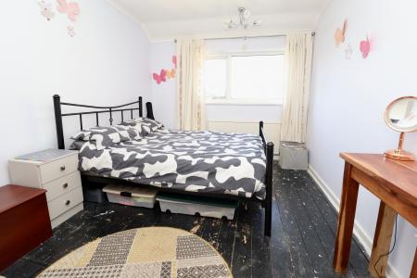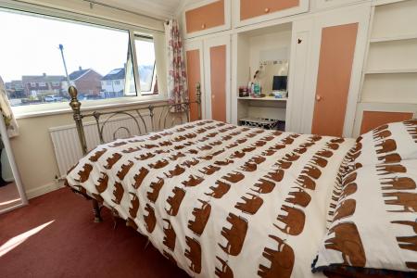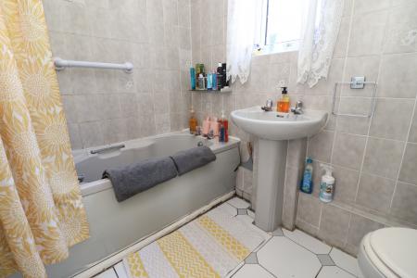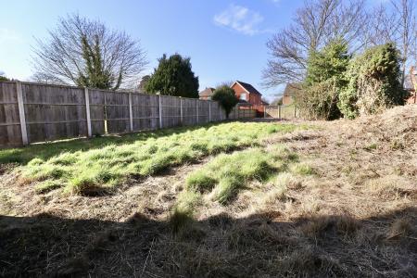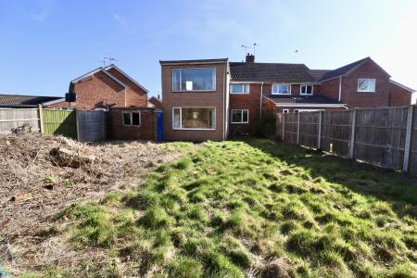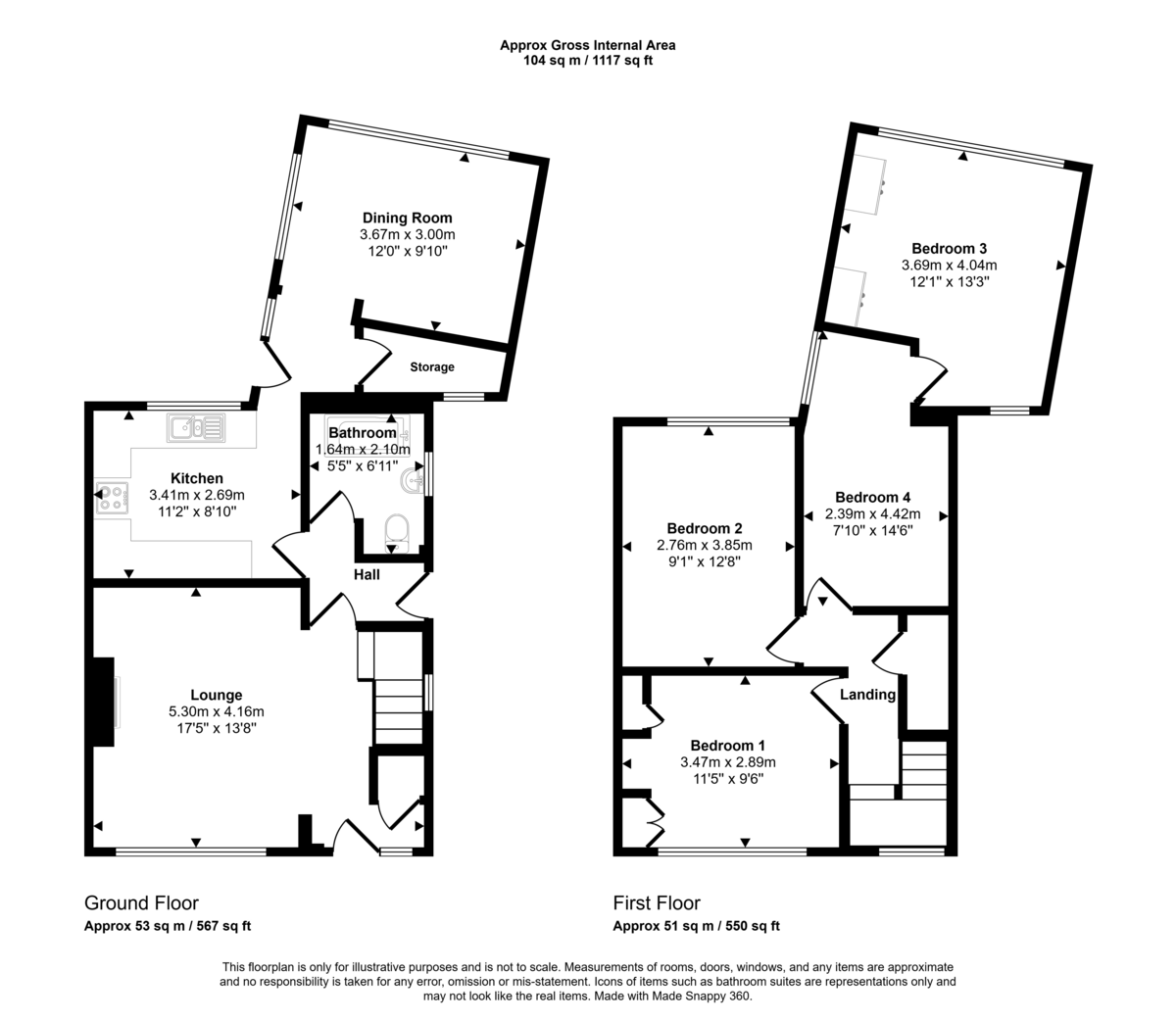- Extended Four Bedroom Semi Detached House
- Lounge, Kitchen & Dining Room
- Four Bedrooms & Bathroom
- Driveway & Garage
- Large Rear Garden
- No Onward Chain
- EPC Energy Rating - C
- Council Tax Band - C
4 Bedroom Semi-Detached House for sale in Lincoln
Situated on a large mature plot at the end of a cul-de-sac within the popular residential area of North Hykeham, an extended four bedroom semi detached house with spacious accommodation comprising of Lounge, Inner Hall, Kitchen, Dining Room, Bathroom, First Floor Landing and four Bedrooms. Outside there is a front garden, a driveway, single garage and a large rear garden. Viewing is highly recommended. No Onward Chain.
LOCATION The property is well located within the popular residential area of North Hykeham which is located South West of Lincoln. The property is close to a wide variety of amenities including schooling of all grades, Doctors' Surgery, the Forum Shopping Centre, ASDA superstore, public houses and train station. There is easy access to the A46 bypass which in turn gives access to the A1 and the Mainline Train Station at Newark.
LOUNGE 17' 3" x 13' 9" (5.26m x 4.21m) With staircase to the first floor, double glazed bow window to the front aspect, decorative fireplace, wood effect flooring and radiator.
HALL With door to the side.
BATHROOM Fitted with a three piece suite comprising of panelled bath with shower over, close coupled WC and pedestal wash hand basin, tiled walls and floor, radiator and double glazed window to the side aspect.
KITCHEN 8' 10" x 8' 7" (2.70m x 2.63m) Fitted with a range of wall and base units with work surfaces over, stainless steel 1 1/2 bowl sink with side drainer and mixer tap over, spaces for cooker, washing machine and dishwasher, tiled splashbacks and flooring and double glazed window to the rear aspect.
REAR HALL With door to the rear garden and walk-in storage cupboard.
DINING ROOM 12' 8" x 10' 1" (3.87m x 3.08m) With double glazed windows to the side and rear aspects, laminate flooring and radiator.
FIRST FLOOR LANDING With double glazed window to the front aspect and airing cupboard.
BEDROOM 1 11' 3" x 9' 9" (3.44m x 2.98m) With fitted wardrobes, double glazed window to the front aspect and radiator.
BEDROOM 2 12' 11" x 9' 1" (3.94m x 2.79m) With double glazed window to the rear aspect and radiator.
BEDROOM 3 12' 5" x 12' 1" (3.81m x 3.70m) With fitted wardrobes, ceiling fan, double glazed window to the front and rear aspects and radiator.
BEDROOM 4 14' 2" x 7' 9" (4.33m x 2.38m) With a fitted wardrobe, double glazed window to the side aspect, access to bedroom three and radiator.
OUTSIDE To the front of the property there is a lawned garden and a driveway providing off street parking for multiple vehicles and access to the garage. The single garage has an up and over door to the front and a side personal door and window to the rear. To the rear of the property there is a large enclosed garden laid mainly to lawn.
Property Ref: 58704_102125032118
Similar Properties
3 Bedroom Semi-Detached House | £255,000
A traditional semi-detached house situated in the popular West End of Lincoln, and being within close proximity to Linco...
3 Bedroom Detached Bungalow | £254,800
A three Bedroom Detached Bungalow in the popular village of Welton and located on a pleasant corner plot. The internal a...
4 Bedroom Terraced House | £250,000
We are pleased to offer for sale a spacious four bedroom bay fronted mid terraced house in the popular West End of Linco...
2 Bedroom Terraced House | £259,500
A larger than average two bedroom terraced house on the popular Burton Waters marina development, just to the West of th...
Grantham Road, Bracebridge Heath
3 Bedroom Detached Bungalow | £260,000
A non-estate detached bungalow situated on a generous plot in the ever popular village of Bracebridge Heath, having had...
Millers Court, Sturton By Stow
2 Bedroom Detached House | £260,000
An excellent new detached chalet home located within the pleasant village of Sturton by Stow. The property has been cons...

Mundys (Lincoln)
29 Silver Street, Lincoln, Lincolnshire, LN2 1AS
How much is your home worth?
Use our short form to request a valuation of your property.
Request a Valuation
