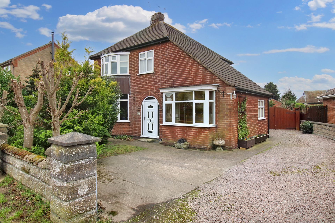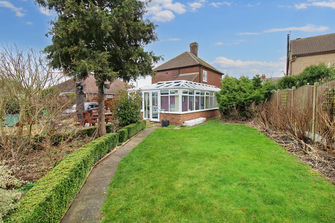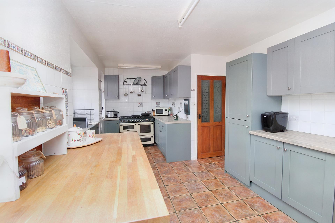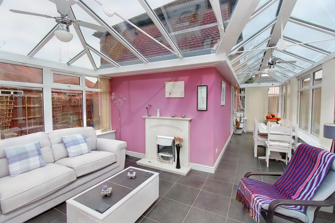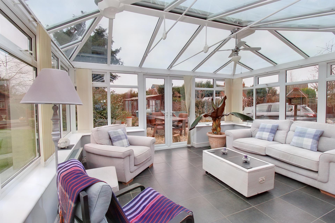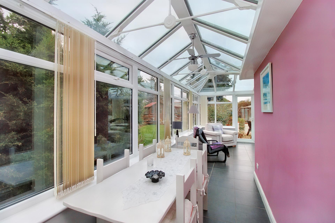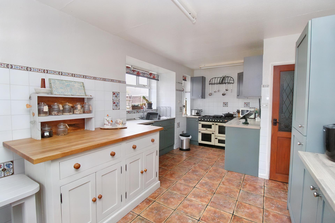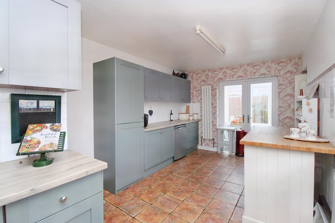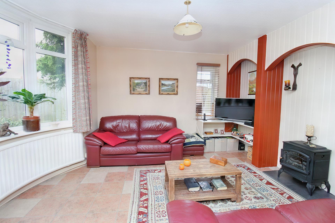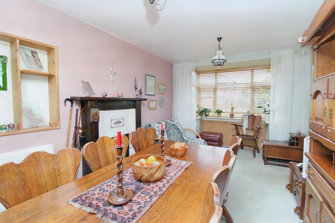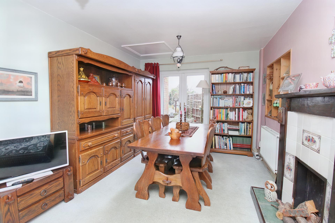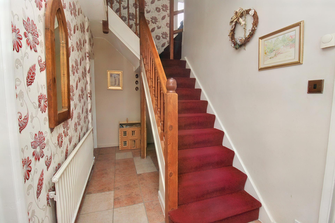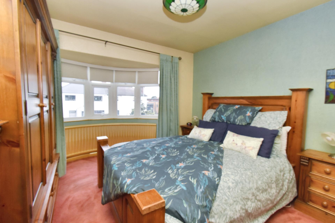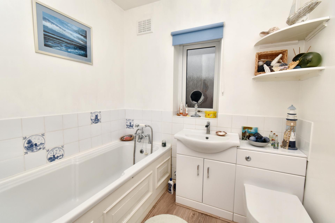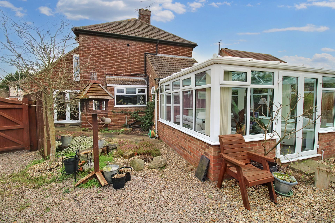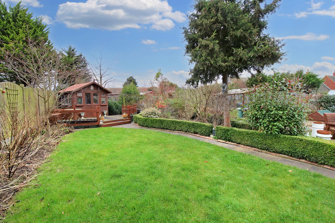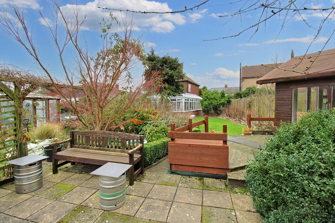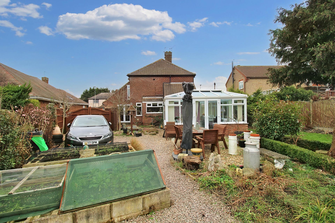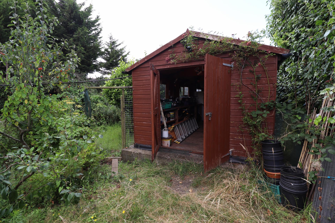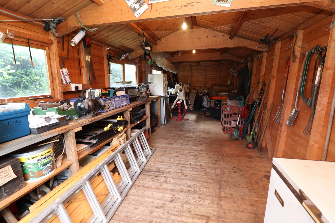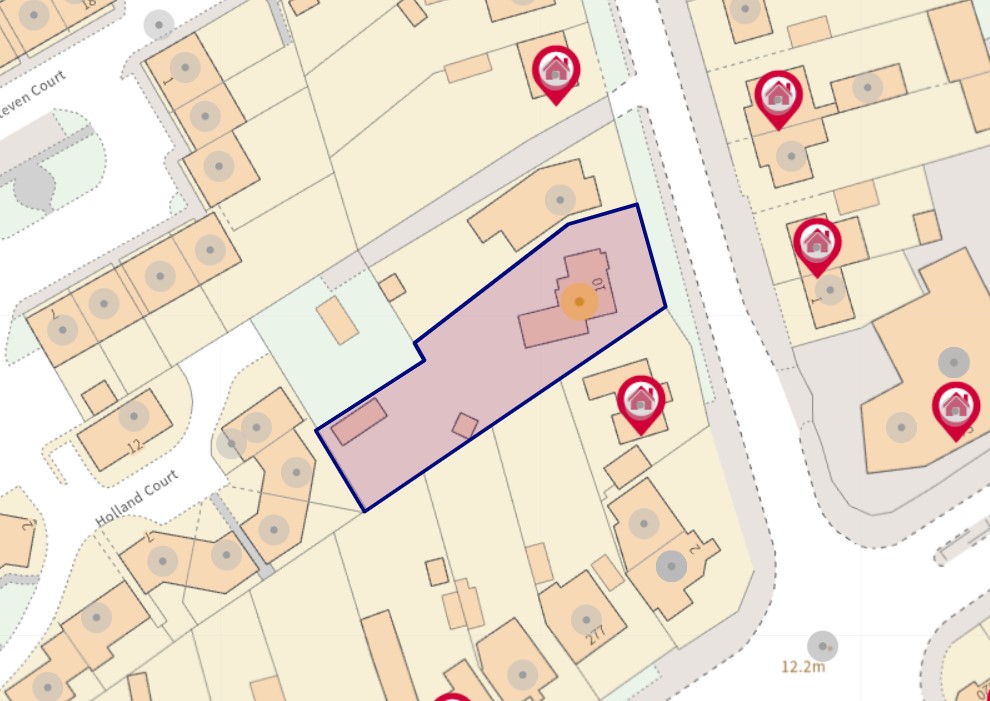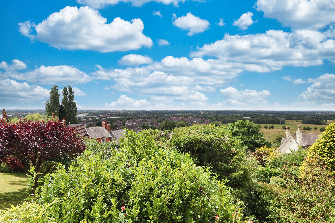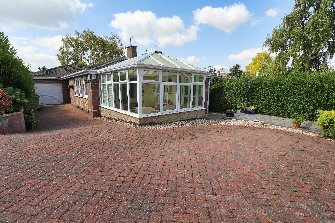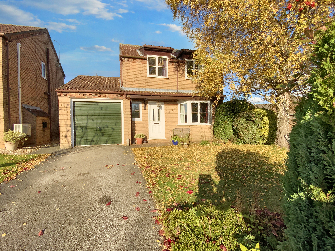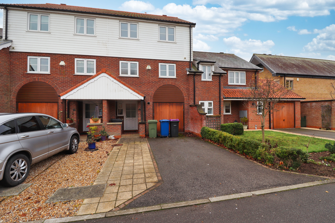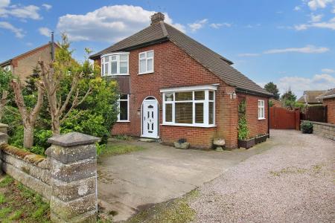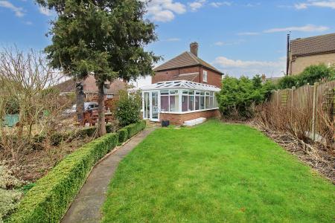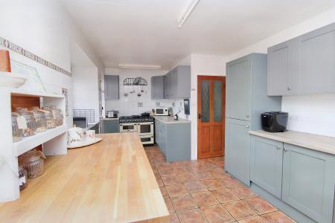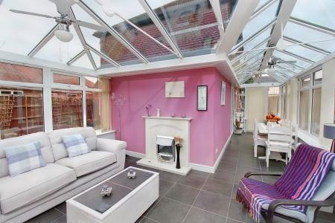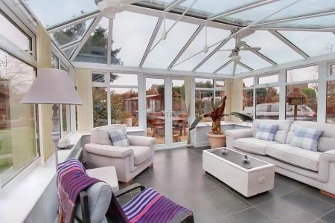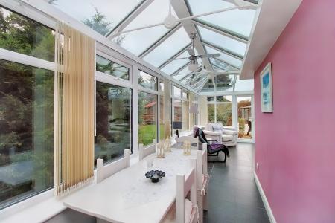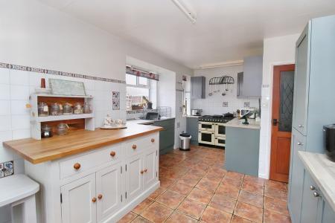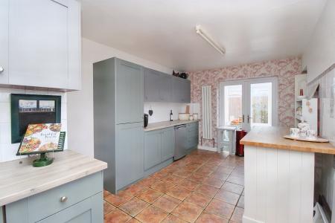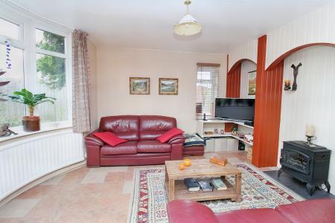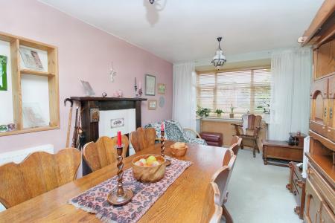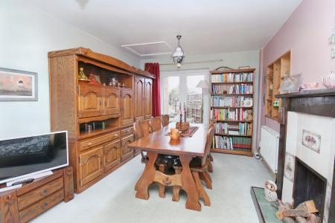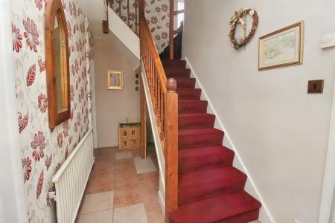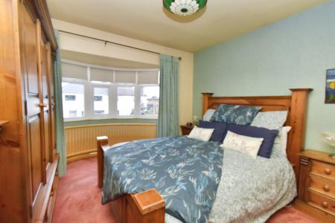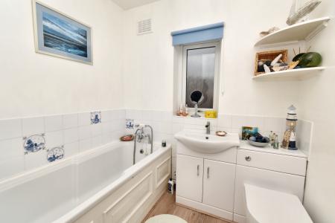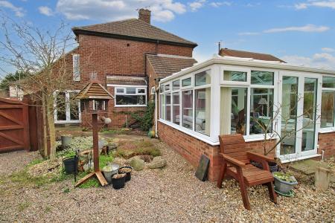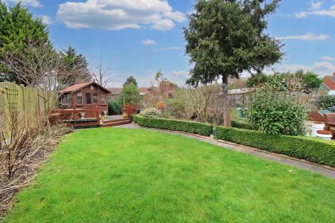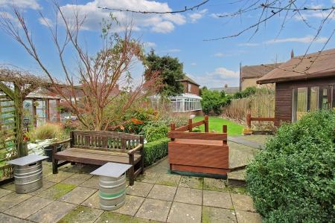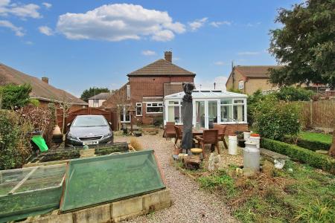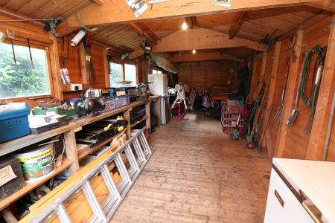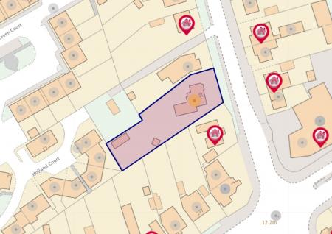- Non-Estate Detached House
- 3 Bedrooms & Store Room/Study
- Lounge & Sitting/Dining Room
- Spacious Kitchen & Shower Room/Utility
- Impressive Conservatory
- Large Private Rear Garden
- Gated Driveway & Workshop
- Viewing Recommended
- EPC Energy Rating - D
- Council Tax Band - C (North Kesteven District Council)
3 Bedroom Detached House for sale in Lincoln
A well-presented detached family home situated within the popular residential location of North Hykeham. The internal accommodation briefly comprises of Entrance Hall, Lounge, Sitting/Dining Room, fitted Kitchen, Utility Room/Shower Room, Separate WC, impressive P-shaped Conservatory and a First Floor Landing leading to three Bedrooms, further Storage Room/Study and a Family Bathroom. The property is situated in a pleasant non-estate position with a gravelled driveway providing off road parking for vehicles. There is a front garden and a large mature private rear garden with further gated hardstanding area and Workshop. Viewing of this property is highly recommended.
LOCATION The property is well located within the popular residential area of North Hykeham which is located South West of Lincoln. The property is close to a wide variety of amenities including schooling of all grades, Doctors' Surgery, the Forum Shopping Centre, ASDA superstore, public houses and train station. There is easy access to the A46 bypass which in turn gives access to the A1 and the Mainline Train Station at Newark.
NOTE - The vendor has advised that building regulation approval has not been applied for the alteration of the Storage Room/Study.
ENTRANCE HALL With main entrance door, stairs rising to the first floor, tiled flooring and single radiator.
LOUNGE 12' 10" x 11' 10" plus bay (3.91m x 3.61m) , with UPVC bay window to the front elevation, single radiator and UPVC window to the side elevation.
DINING/SITTING ROOM 15' 11" plus bay x 10' 5" (4.85m x 3.18m) , with UPVC box bay window to the front elevation, UPVC double patio doors to the rear garden, decorative fireplace, double radiator and further radiator.
KITCHEN 19' 3" (max) 11' 10" (into bay) narrowing to 9' 10" (5.87m x 3.61m narrowing to 3m), fitted with a range of wall, base units and drawers with work surfaces over, sink unit and drainer, Canon range cooker, plumbing for washing machine, part tiled surround, wall radiator, two UPVC windows to the rear elevation and UPVC doors to the conservatory.
UTILITY/SHOWER ROOM 7' 9" x 5' 2" (2.36m x 1.57m) , with fitted base cupboards, work surface, tiled flooring, towel radiator and fitted shower cubicle.
WC With WC, tiled floor, wash hand basin with vanity cupboard below and UPVC window to the side elevation.
CONSERVATORY 29' 5" max to window frame x 12' 1" min x 14' 4" max (P-shaped room) (8.97m x 3.35m x 4.37m), with UPVC windows and glass roof, feature fireplace, tiled flooring, three electric heaters and UPVC French doors to the rear garden.
FIRST FLOOR LANDING With half landing leading to storage/study and access to the roof void.
BEDROOM 12' 0" plus bay x 10' 11" (3.66m x 3.33m) , with UPVC bay window to the front elevation and single radiator.
BEDROOM 10' 11" x 9' 10" (3.33m x 3m) , with UPVC window to the side elevation.
BEDROOM 8' 0" x 7' 6" (2.44m x 2.29m) , with UPVC window to the front elevation and single radiator.
ATTIC SPACE/STORAGE ROOM 15' 11" x 4' 0" min to sloping ceiling x 7' 5" max excluding the sloping ceiling (4.85m x 1.22m x 2.28 ), with UPVC window to the front elevation and single radiator.
BATHROOM 8' 0" x 6' 9" (2.44m x 2.06m) , with suite to comprise of WC, wash hand basin and bath with shower attachment, fitted vanity cupboards, towel radiator, part tiled surround, airing cupboard housing the gas central heating boiler and UPVC window to the side elevation.
OUTSIDE The property is situated in a pleasant non-estate position. There is a front garden and gravelled driveway providing off road parking for vehicles with a private gated access leading to a further hardstanding area. To the rear there is a large and mature private rear garden with a wide variety of mature shrubs and trees, gravelled seating area, lawned area, a range of vegetable plots, summer house with a decked seating area, paved patio, greenhouse and workshop.
WORKSHOP 24' 3" x 9' 10" (7.39m x 3m) , with light and power.
Property Ref: 58704_102125027630
Similar Properties
2 Bedroom Detached Bungalow | £325,000
With one of possibly the best views in Lincoln, a two bedroom detached bungalow situated within close proximity to Linco...
3 Bedroom Detached Bungalow | £325,000
Tucked away at the end of a quiet cul-de-sac in the village of Dunholme, an immaculate three bedroom detached bungalow w...
3 Bedroom Detached House | £325,000
A well-presented three bedroomed detached family home positioned in this popular village of Nettleham. The property is s...
The Ramsdell, 4 Cypress Way, The View, Burton Waters, LN1 4AY
3 Bedroom Detached Bungalow | £330,000
SHOW HOME OPEN SUNDAYS 11AM - 3PM. The Ramsdell, a traditionally built A-Rated Eco Luxury Bungalow offering partial lake...
2 Bedroom Terraced House | £330,000
Nestled in the Cathedral Quarter of Uphill Lincoln, this exquisite two-bedroom terraced cottage offers breathtaking view...
Marine Approach, Burton Waters
4 Bedroom Townhouse | £330,000
A modern three storey waterside home located within the exclusive Marina Development of Burton Waters close to the Cathe...

Mundys (Lincoln)
29 Silver Street, Lincoln, Lincolnshire, LN2 1AS
How much is your home worth?
Use our short form to request a valuation of your property.
Request a Valuation
