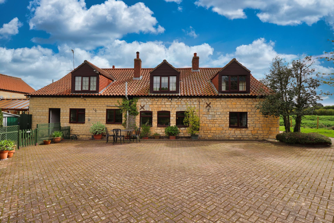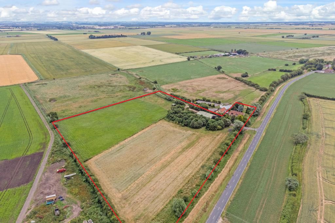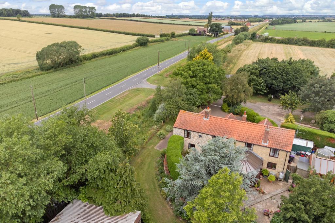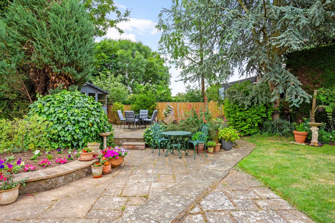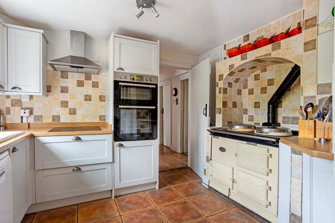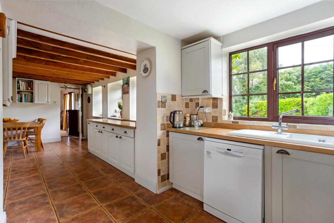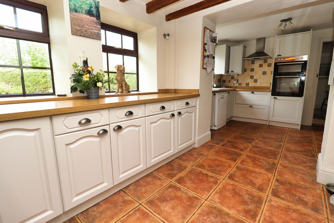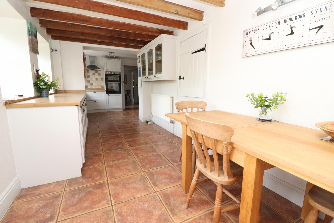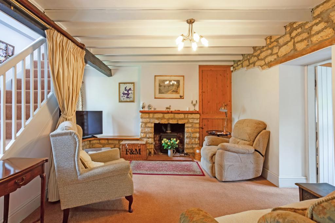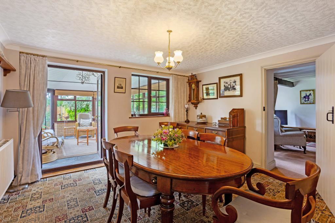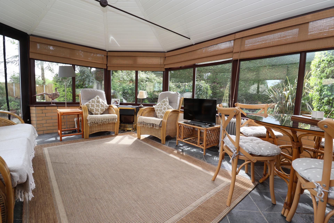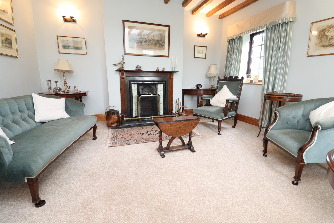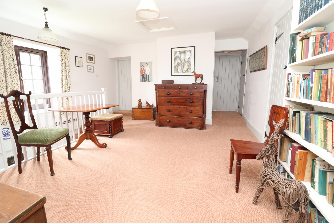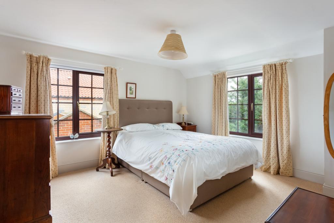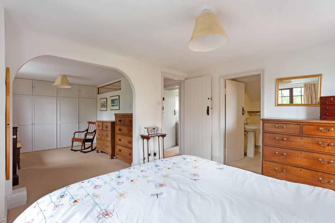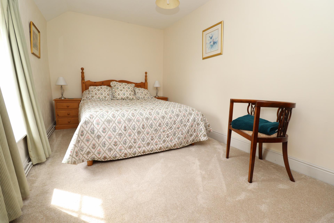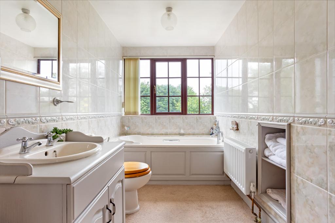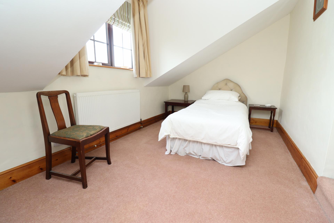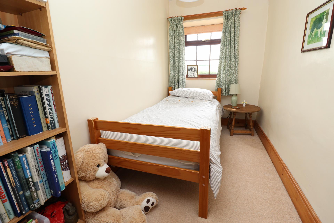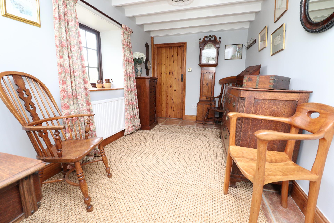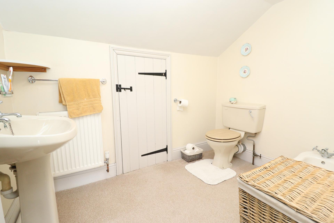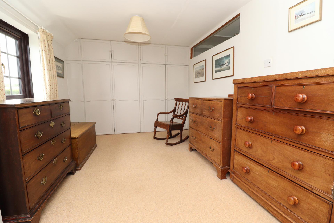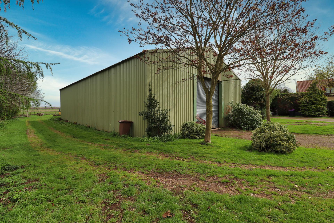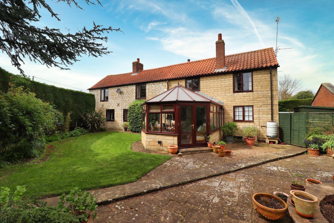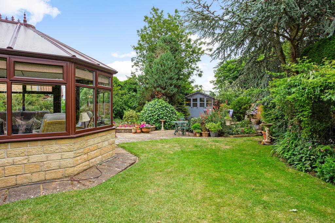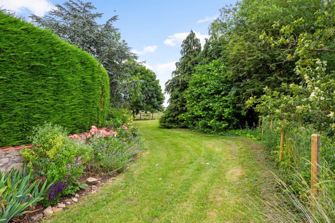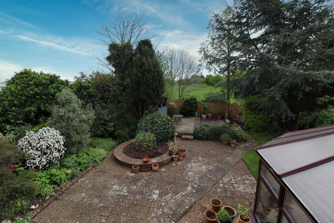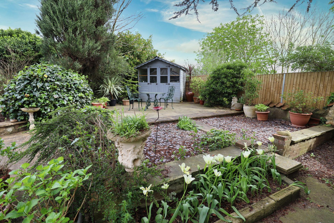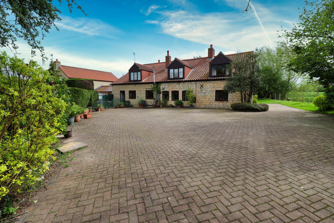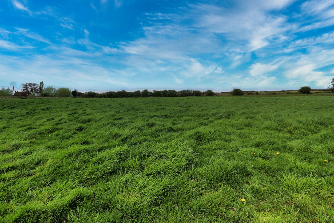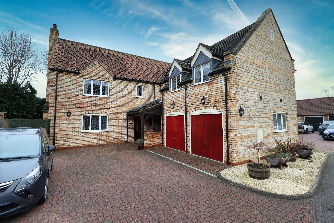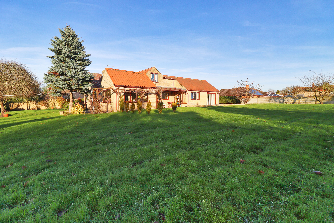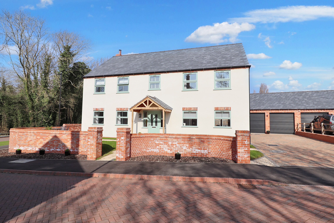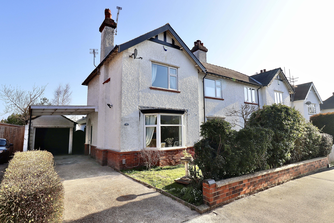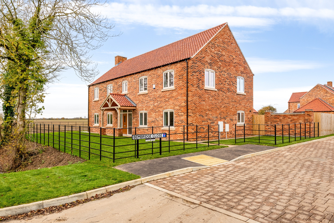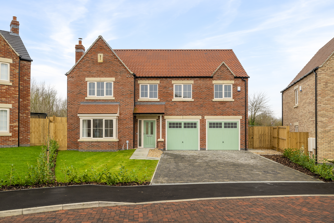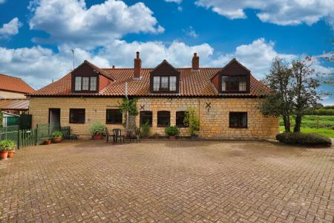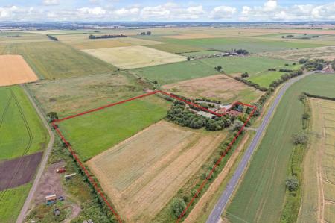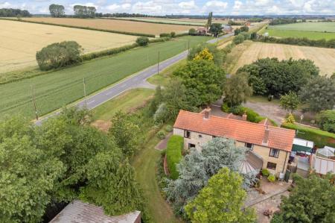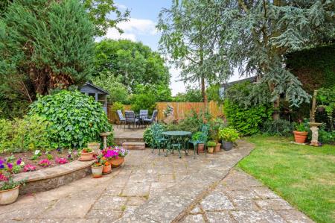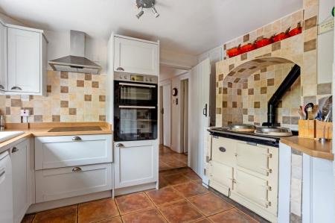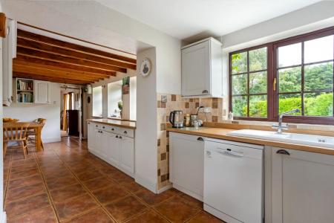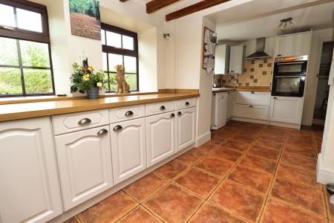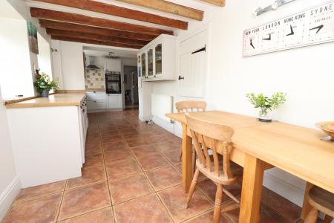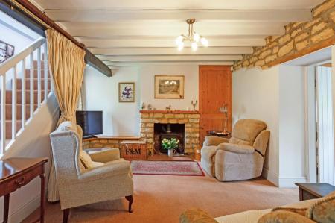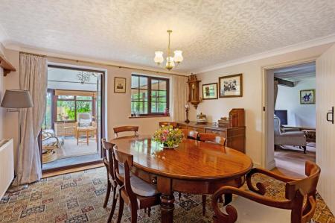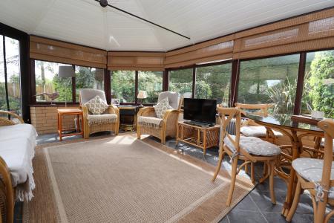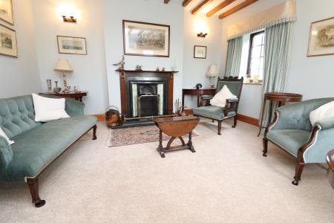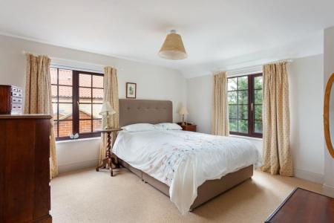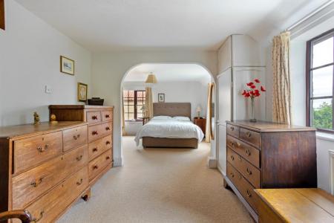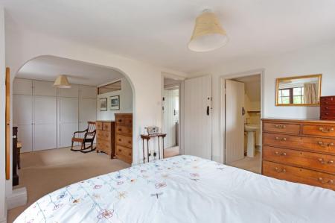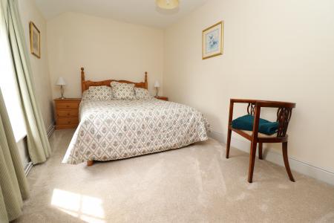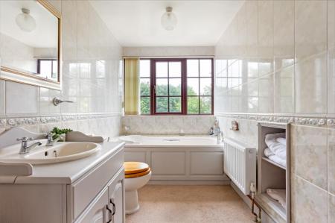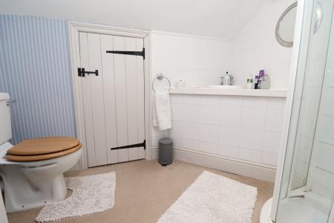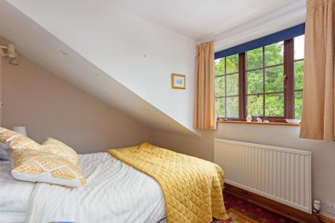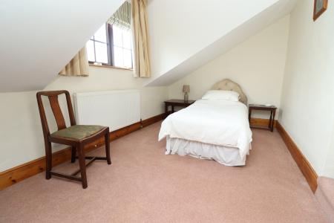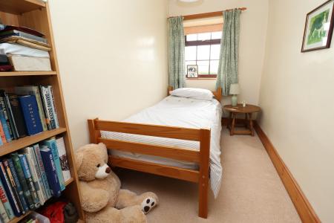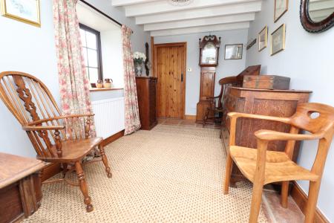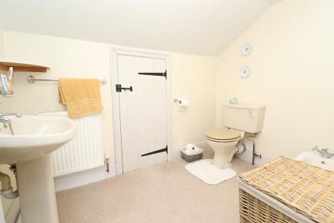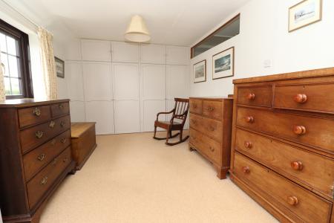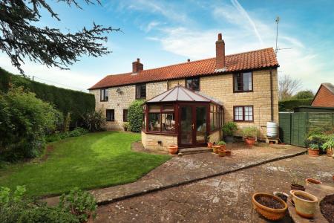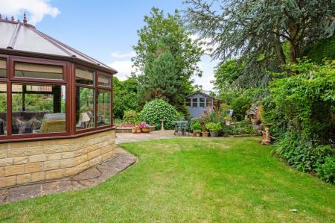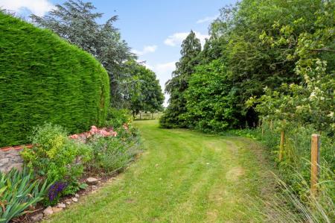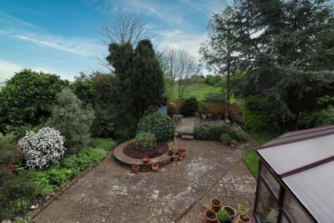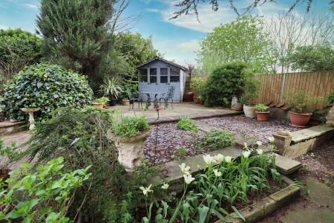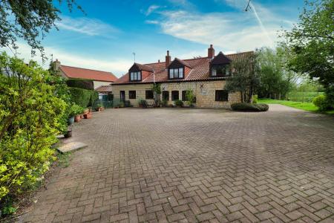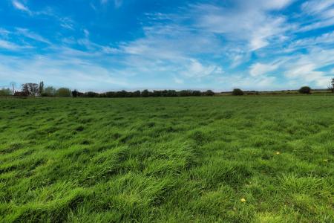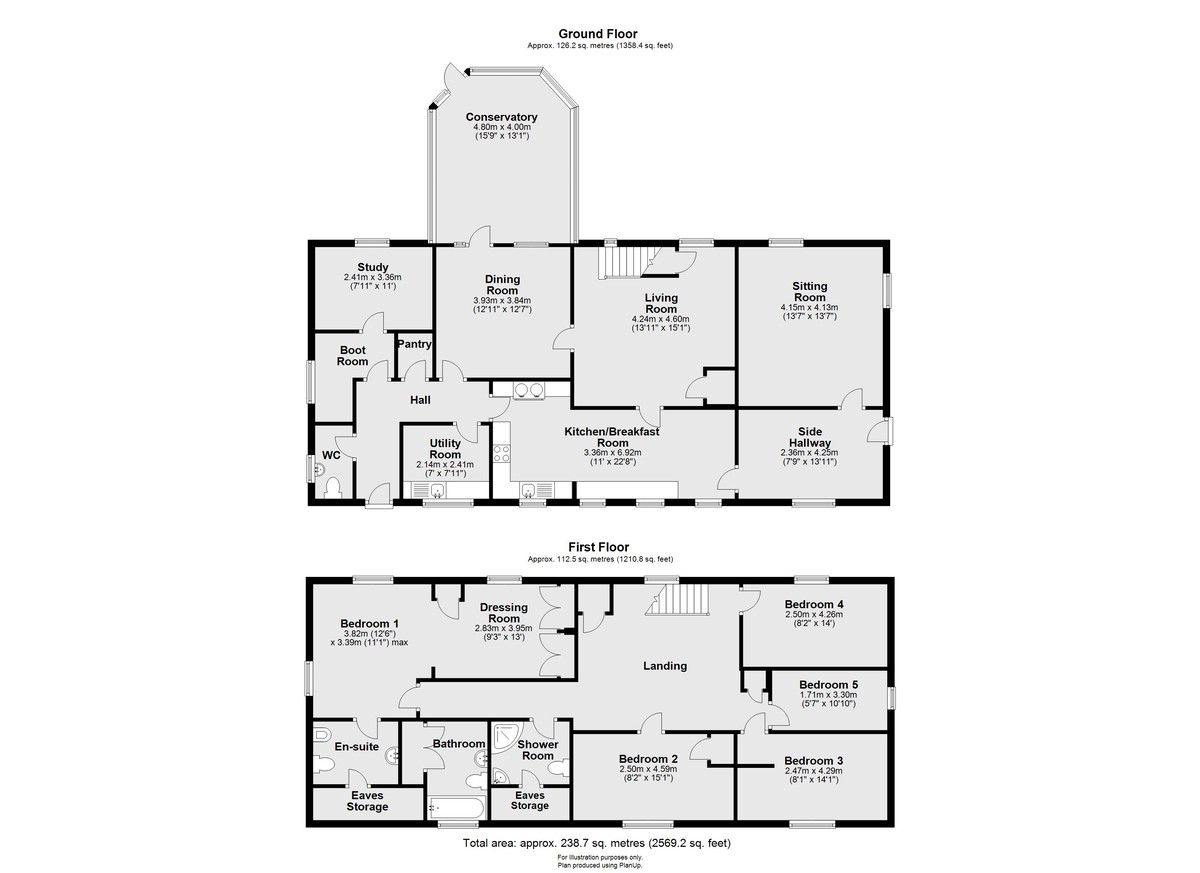- 5 Bedroom Detached Cottage
- Approx. 10 Acres (STS), incorporating the adjoining Paddocks/Field and Grounds
- Large Agricultural Barn
- 5 Bedrooms, 5 Reception Rooms
- Driveway & Formal Gardens
- Viewing Essential
- Council Tax Band - D (North Kesteven District Council)
- EPC Energy Rating - E
5 Bedroom Detached House for sale in Lincoln
A rare opportunity to acquire this characterful family home, originally built in the 1700s. The property has been owned and loved by the same family since 1909 and comes with approximately 10 acres (STS), incorporating the adjoining paddocks/field and grounds. The generous living accommodation has an abundance of character features and is in a rural location between the villages of Washingborough and Potterhanworth, surrounded by rolling countryside. A large barn is included in the sale (FURTHER ACREAGE COULD BE AVAILABLE BY FURTHER NEGOTIATION). The internal accommodation comprises of Hall, Cloakroom/WC, Boot Room, Study, Dining Room, Conservatory, Living Room, Sitting Room, Side Hall, spacious Kitchen/Breakfast Room and a First Floor Galleried Landing leading to five Bedrooms, Master with En-Suite and Dressing Room, Family Bathroom and a Shower Room. Outside there is a gated driveway for multiple vehicles, a formal garden, a large agricultural barn and adjoining paddocks/field and a small wooded area. Viewing is essential to appreciate the opportunity on offer.
NOTE
The plan and aerial outline used is for illustration purposes only and prospective purchasers are advised to satisfy themselves with regards to the exact boundary positions.
SERVICES
Mains electricity, water and drainage. Oil-fired central heating.
LOCATION The property is in a rural location within close proximity to Potterhanworth and Washingborough. Potterhanworth is a small village situated seven miles to the South-East of the historic Cathedral and University City of Lincoln, just off the B1188 Lincoln to Sleaford Road. There is a local village church, primary school and memorial hall. Nocton Community Primary and Branston Community Academy are also in close proximity. Washingborough benefits from The Ferry Boat public house, the well-known Washingborough Hall Hotel and fine dining Restaurant, shops, primary school and a variety of other amenities.
HALL With entrance door, tiled floor and storage cupboard with access to the cellar.
CLOAKROOM/WC With close coupled WC, wall-mounted wash hand basin, tiled flooring, tiled splashbacks and double glazed window to the side aspect.
BOOT ROOM With tiled flooring, radiator and double glazed window to the side aspect.
STUDY 7' 10" x 11' 10" (2.41m x 3.63m) , with double glazed window to the rear aspect and tiled flooring.
DINING ROOM 12' 10" x 12' 7" (3.93m x 3.84m) , with double glazed window to the rear aspect, door to the Conservatory and radiator.
CONSERVATORY 15' 8" x 13' 1" (4.8m x 4.00m) , with double glazed door to the garden, tiled flooring, radiator and insulated roof.
LIVING ROOM 15' 1" x 13' 10" (4.60m x 4.24m) , with staircase to the First Floor, log burner set within stone fireplace, understairs storage cupboard, radiator and two double glazed windows to the rear aspect.
SITTING ROOM 13' 7" x 13' 6" (4.15m x 4.13m) , with double glazed windows to the side and rear aspects, open fire set within feature fireplace, wall lights, ceiling beams, wall lights and radiator.
SIDE HALLWAY 13' 11" x 7' 8" (4.25m x 2.36m) , with front entrance door, double glazed window to the front aspect, tiled flooring and radiator.
KITCHEN/BREAKFAST ROOM Fitted with a farmhouse range of wall and base units with work surfaces over, ceramic sink with side drainer and mixer tap over, Aga Range cooker, electric eye-level oven, electric hob with extractor fan over, integrated fridge, space for a dishwasher, tiled flooring, tiled splashbacks, ceiling beams, four double glazed windows to the front aspect and radiator.
UTILITY ROOM 7' 10" x 7' 0" (2.41m x 2.14m) , fitted with wall and base units with work surfaces over, spaces for a washing machine and tumble dryer, stainless steel sink with side drainer and mixer tap over and double glazed window to the front aspect.
GALLERIED LANDING With double glazed window to the rear aspect and two storage cupboards.
BEDROOM 1 12' 6" x 11' 1" (3.82m x 3.39m) , with double glazed windows to the side and rear aspects and radiator.
DRESSING ROOM 12' 11" x 9' 3" (3.95m x 2.83m) , with a range of fitted wardrobes and double glazed window to the rear aspect.
EN-SUITE With close coupled WC, bidet, pedestal wash hand basin, tiled splashbacks, eaves storage and radiator.
BEDROOM 2 15' 0" x 8' 2" (4.59m x 2.50m) , with double glazed window to the front aspect, storage cupboard and radiator.
BEDROOM 3 14' 0" x 8' 1" (4.29m x 2.47m) , with double glazed window to the front aspect and radiator.
BEDROOM 4 13' 11" x 8' 2" (4.26m x 2.50m) , with double glazed window to the side aspect and radiator.
BEDROOM 5 10' 9" x 5' 7" (3.30m x 1.71m) , with double glazed window to the side aspect and radiator.
BATHROOM Fitted with a three piece suite comprising of panelled bath, close coupled WC and wash hand basin in a vanity unit, airing cupboard, tiled walls and radiator.
SHOWER ROOM Fitted with a three piece suite comprising of shower cubicle, close coupled WC and wash hand basin, eaves storage, part-tiled walls and radiator.
OUTSIDE The property is approached by gates leading to a large block paved driveway providing off-street parking for multiple vehicles. There is an enclosed formal garden laid mainly to lawn with patio seating areas, mature shrubs and flowerbeds. There is a large agricultural barn and adjoining paddocks/field and a small wooded area. Further acreage is available by negotiation.
Property Ref: 58704_102125023036
Similar Properties
Sinderson Meadows, South Hykeham
5 Bedroom Detached House | £625,000
A spacious and executive detached house on an exclusive gated development within the village of South Hykeham, originall...
Front Street, Normanby-by-spital
4 Bedroom Detached Bungalow | £625,000
Situated in a tucked away position in the rural village of Normanby by Spital, a spacious three bedroom detached bungalo...
Esher Road, Sudbrooke, Lincoln
5 Bedroom Detached House | £625,000
Situated within this exclusive new development in the popular village of Sudbrooke, an executive and nearly new five bed...
4 Bedroom Semi-Detached House | £635,000
A fantastic four bedroom extended semi detached family home located in this prime position within the Uphill area of Lin...
5 Bedroom Detached House | £650,000
INCENTIVE £10,000 STAMP DUTY CONTRIBUTION with any agreed sale or reservation by end of April 2025* - This stunning 5-be...
5 Bedroom Detached House | £650,000
The Kensington is a substantial executive detached family home with exceptional living space and constructed by Messrs L...

Mundys (Lincoln)
29 Silver Street, Lincoln, Lincolnshire, LN2 1AS
How much is your home worth?
Use our short form to request a valuation of your property.
Request a Valuation
