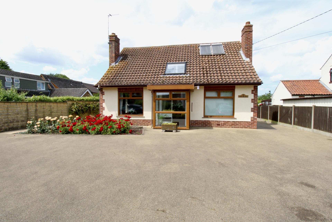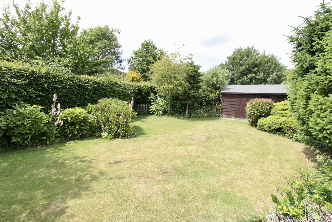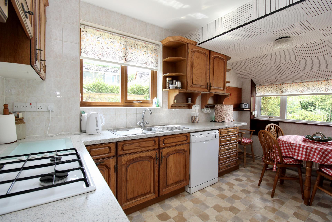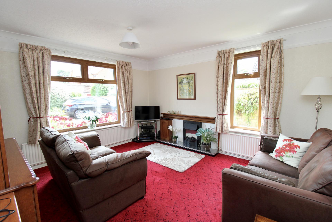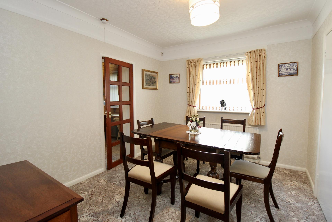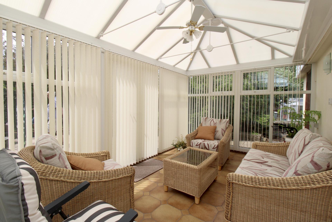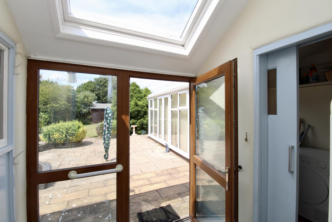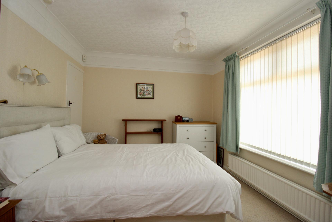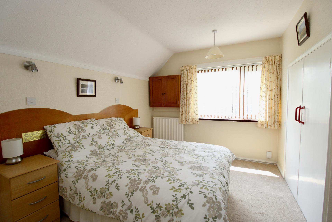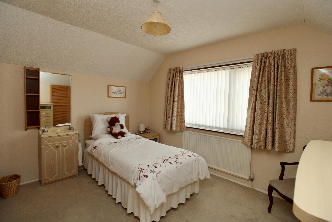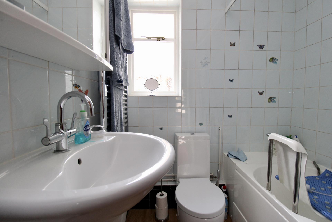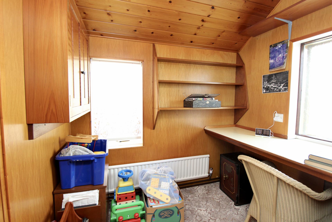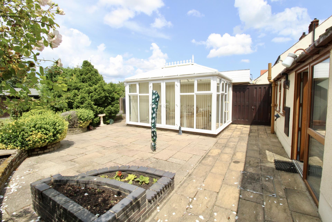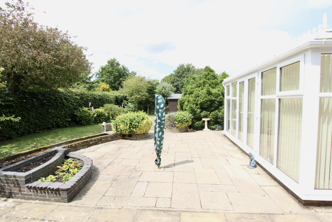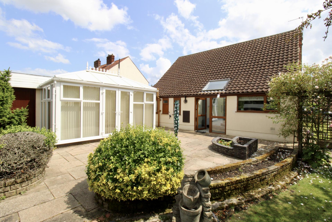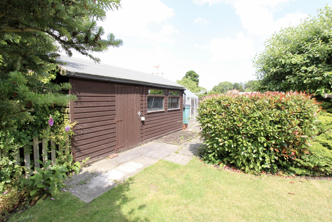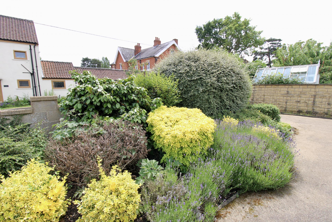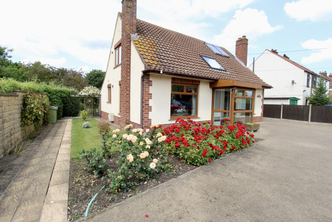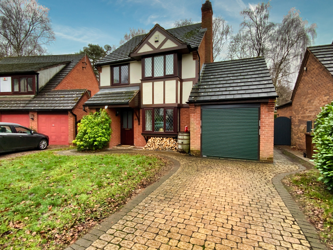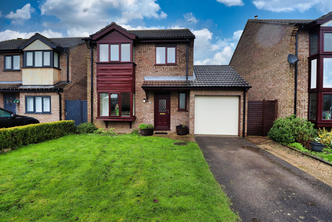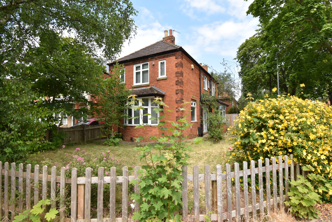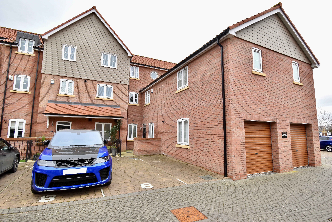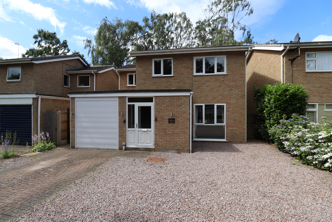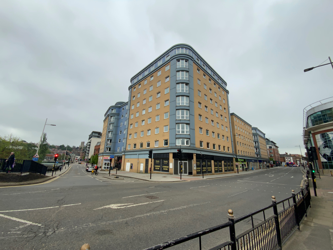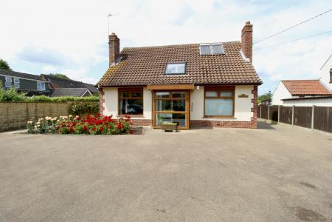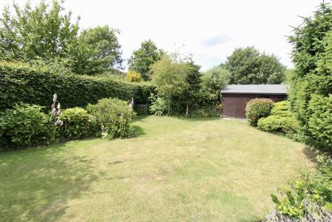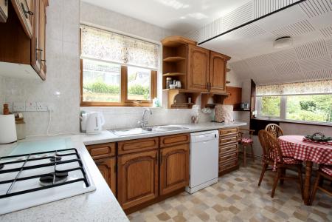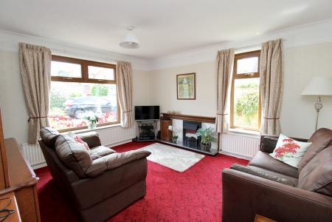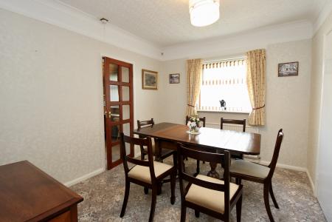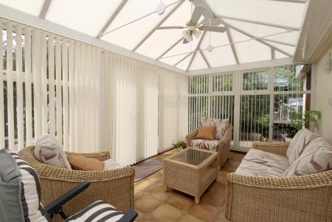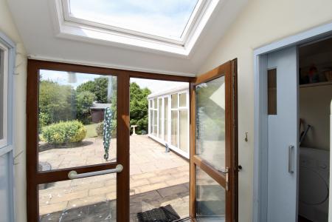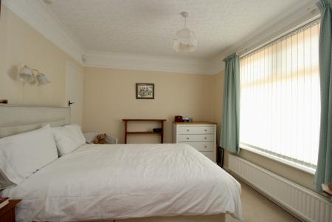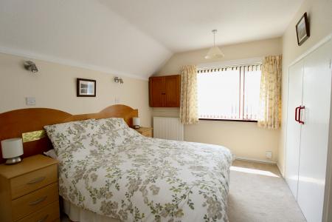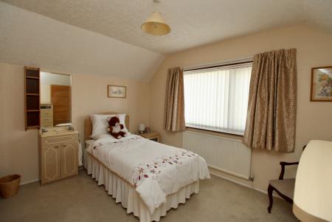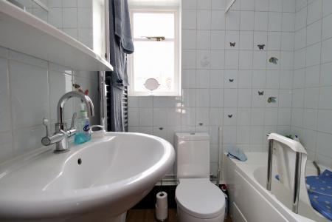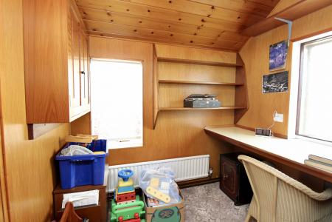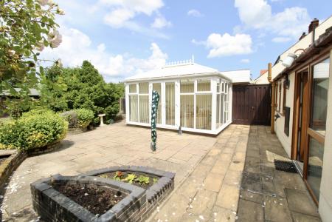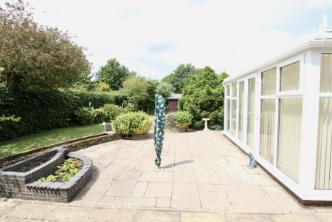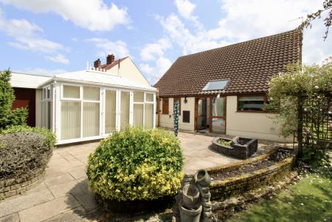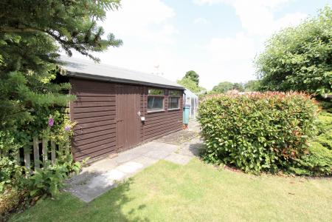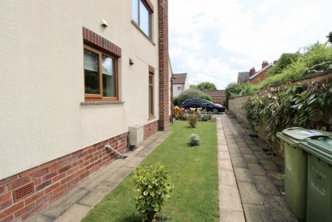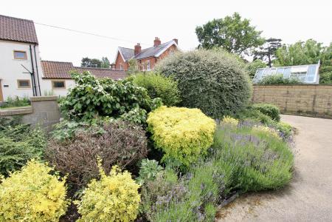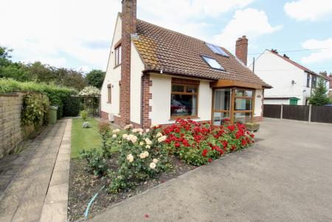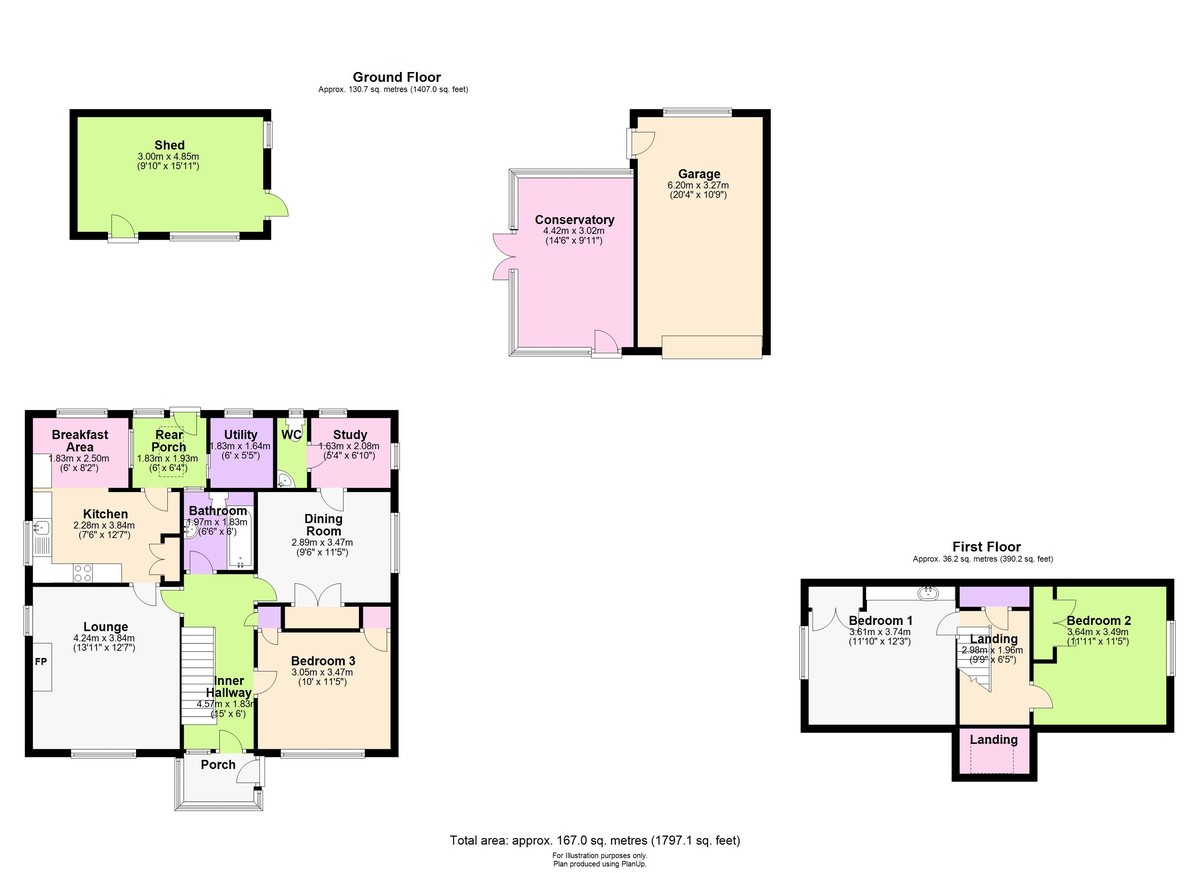- Detached 3 Bed Dorma House
- Lounge, Study & Dining Room
- Utility & Wc & Bathroom
- No Chain
- Garage & Conservatory
- Council Tax Band C (West Lindsey District Council)
- Beautiful Gardens Front, Side & Rear
- EPC Energy Rating - D
3 Bedroom Detached House for sale in Lincoln
A larger than average three bedroom detached Dorma- style property positioned on a larger than average plot with extensive gardens. The property has internal accommodation comprising of an Entrance Porch, Inner Hallway, Ground Floor Bedroom, Dining Room, Study, WC, Bathroom, Lounge, Kitchen, Breakfast Room, Rear Porch, Utility Room and stairs rising to the First Floor Landing giving access to two Bedrooms with a range of fitted storage areas. Outside there is a detached Garage with an attached Conservatory and larger than average Shed/Workshop. The property has extensive and well-stocked gardens to the front, side and rear and a driveway providing off-street parking to the side. This property also benefits from no onward chain.
LOCATION Located within the popular village of Reepham, North East of the historic Cathedral and University City of Lincoln. Together with the village of Cherry Willingham and Fiskerton there are many amenities available. There is also a regular bus service into Lincoln City Centre where all the usual facilities can be found.
PORCH With UPVC windows and door to the front aspect and window and door to the Inner Hallway.
INNER HALLWAY With stairs to the First Floor Landing, fitted cupboard and doors leading to the Ground Floor Bedroom, Dining Room, Bathroom and Lounge.
BEDROOM 3 10' 0" x 10' 11" (3.05m x 3.347m) , with UPVC window to the front aspect, radiator and fitted cupboard.
DINING ROOM 9' 5" x 11' 4" (2.89m x 3.47m) , with UPVC window to the side aspect, radiator, fitted cupboard and door to the Study.
STUDY 5' 4" x 6' 9" (1.63m x 2.08m) , with windows to the rear and side aspects, radiator, wooden panelling to the walls and door to the WC.
WC With WC, wash hand basin and window to the rear aspect.
BATHROOM 6' 5" x 6' 0" (1.97m x 1.83m) , with suite comprising of bath with shower over, WC and wash hand basin, chrome towel radiator and window to the Rear Porch.
LOUNGE 13' 10" x 12' 7" (4.24m x 3.84m) , with UPVC windows to the front and side aspects with radiators below, fireplace and door to the Kitchen.
KITCHEN 7' 5" x 12' 7" (2.28m x 3.84m) , with UPVC window to the side aspect, fitted with a range of base units and drawers with work surfaces over, stainless steel sink and drainer with mixer tap over, integral oven, four ring gas hob with extraction above, spaces for a fridge and dishwasher, wall-mounted cupboards with complementary tiling below leading into the Breakfast Room.
BREAKFAST AREA 6' 0" x 8' 2" (1.83m x 2.50m) , with UPVC window to the rear aspect and space for a Breakfast Table.
REAR PORCH 6' 0" x 6' 3" (1.83m x 1.93m) , with Velux window to the ceiling, window and door to the rear aspect, window to the Breakfast Room and sliding door to the Utility Room.
UTILITY ROOM 6' 0" x 5' 4" (1.83m x 1.64m) , with UPVC window to the rear aspect, gas central heating boiler and spaces for a washing machine and tumble dryer.
LANDING With Velux window to the front aspect, doors to two Bedrooms and a fitted cupboard.
BEDROOM 1 11' 10" x 12' 3" (3.61m x 3.74m) , with UPVC window to the side aspect, fitted cupboard, radiator and wash hand basin.
BEDROOM 2 11' 11" x 11' 5" (3.64m x 3.49m) , with UPVC window to the side aspect, radiator and wash hand basin in vanity cupboard.
GARAGE 20' 4" x 10' 8" (6.20m x 3.27m) , with up and over door to the front aspect, window and door to the rear aspect, power and lighting.
CONSERVATORY 13' 10" x 9' 10" (4.24m x 3.02m) , with UPVC windows and double doors to the rear and side aspects, UPVC window and door to the front aspect, power and lighting.
SHED 9' 10" x 15' 10" (3.00m x 4.85m) , with windows and doors to the front and side aspects, power and lighting.
OUTSIDE To the front of the property there is an extensive driveway providing off-street parking and giving vehicular access to the Garage, flowerbeds, mature shrubs and trees. To the side of the property there is a lawned garden, paved areas and flowerbeds. To the rear of the property there are paved seating areas giving access to the property and the Conservatory, lawned garden, raised flowerbeds, mature shrubs and trees.
Property Ref: 58704_102125026915
Similar Properties
3 Bedroom Detached House | £280,000
A well-presented three bedroom detached family home positioned in the popular Doddington Park area of Lincoln. The prope...
3 Bedroom Detached House | £280,000
A well-presented three bedroom detached house, situated in the ever popular village of Welton. The property has immacula...
3 Bedroom Detached House | £280,000
A detached house situated just off Wragby Road, in this popular Uphill location and with easy access to Lincoln City Cen...
The Quays, Burton Waters, Lincoln
3 Bedroom Townhouse | £282,750
NO ONWARD CHAIN - A modern three bedroomed, three storey, town house located in the popular Marina Development of Burton...
4 Bedroom Detached House | £285,000
A well-presented four bedroomed detached family home situated just off Malham Drive and within easy access to the A46 By...
The Junxion, Brayford Wharf East, Lincoln
6 Bedroom Apartment | £285,000
INVESTMENT OPPORTUNITY - A six bedroom furnished fully managed student let in a modern apartment block. The apartment is...

Mundys (Lincoln)
29 Silver Street, Lincoln, Lincolnshire, LN2 1AS
How much is your home worth?
Use our short form to request a valuation of your property.
Request a Valuation
