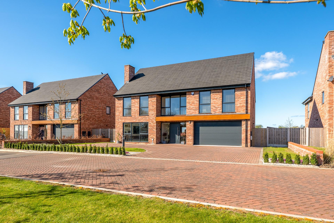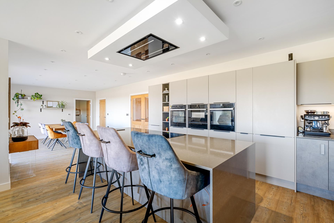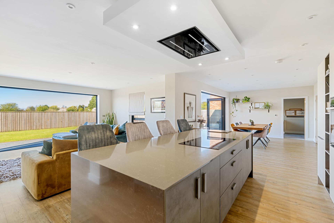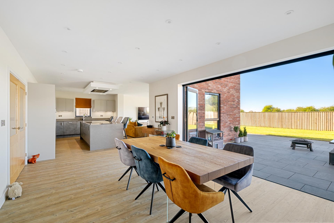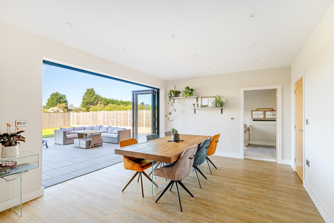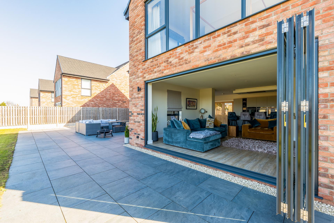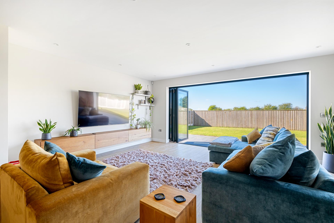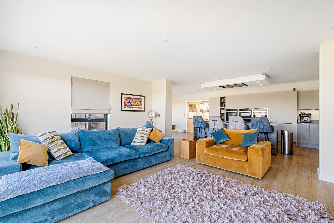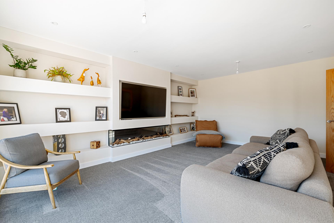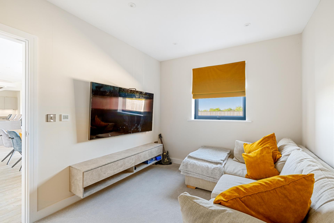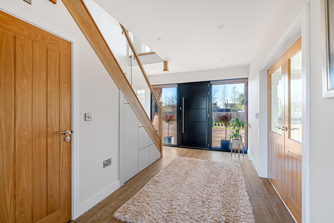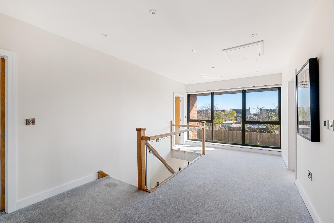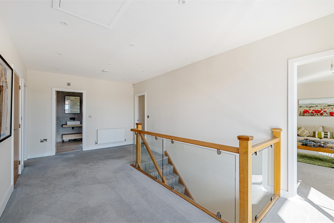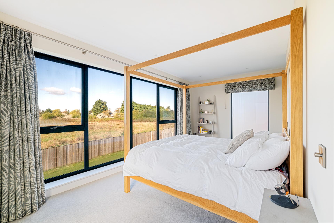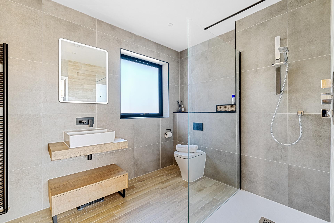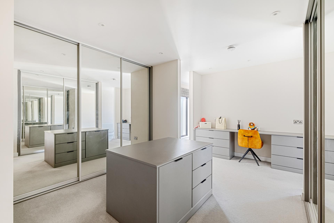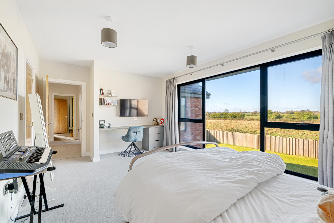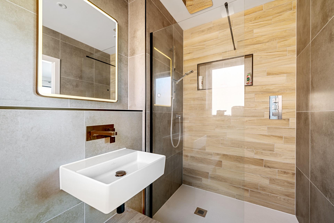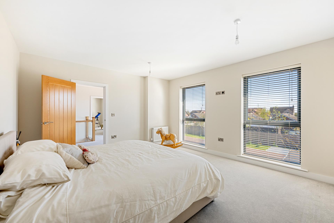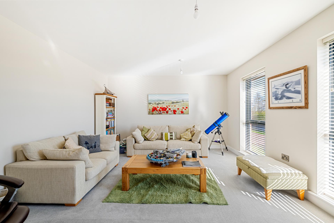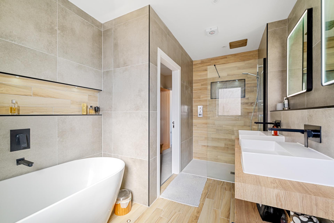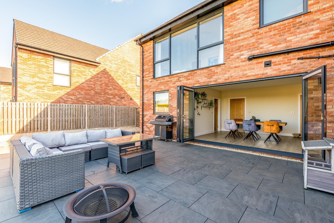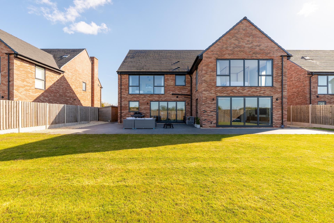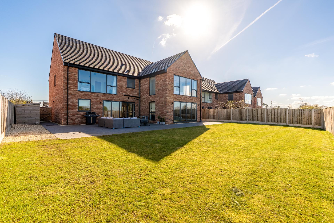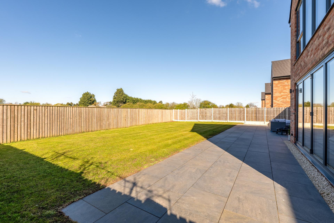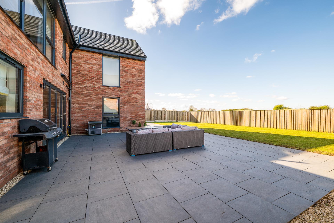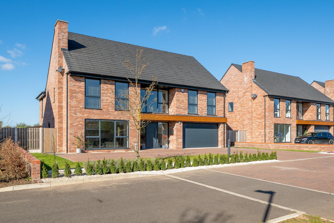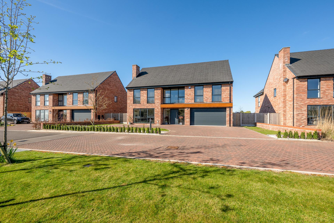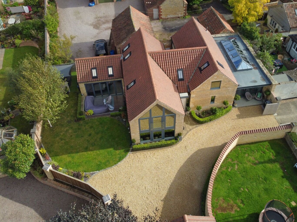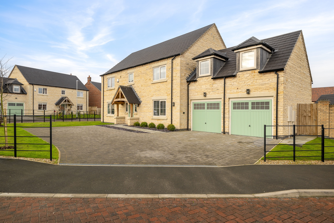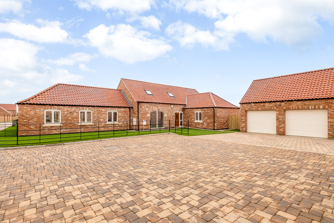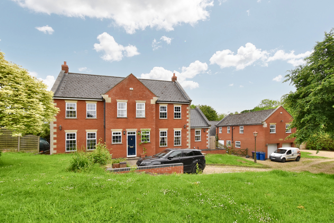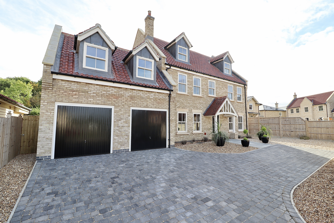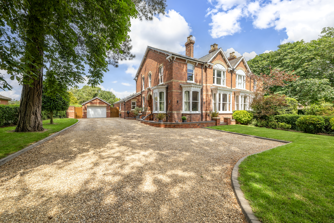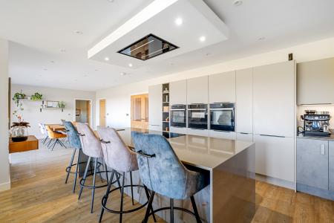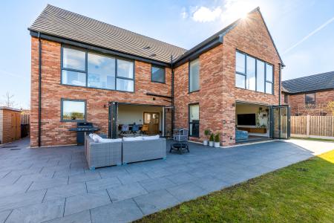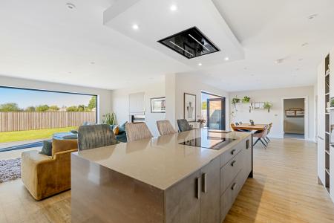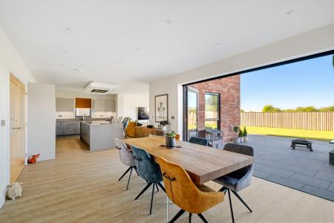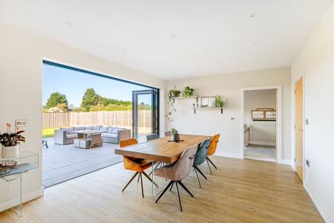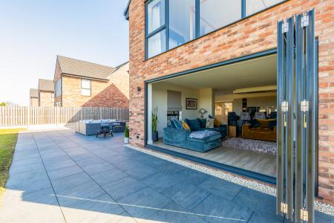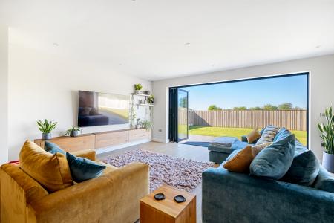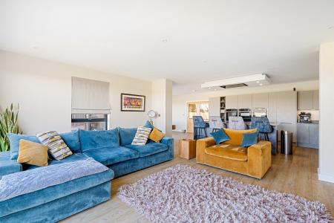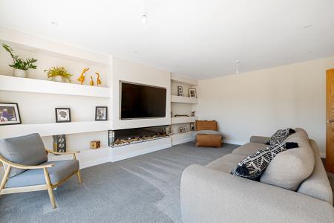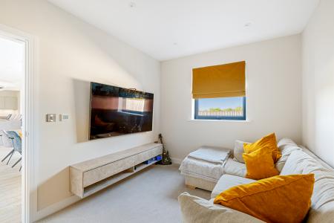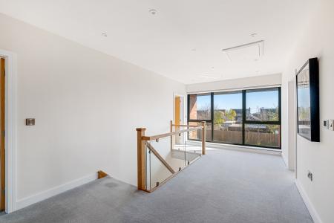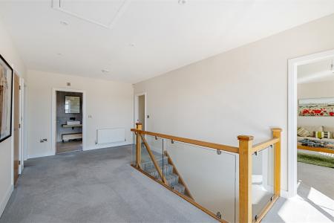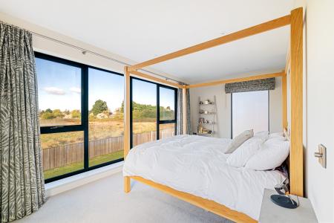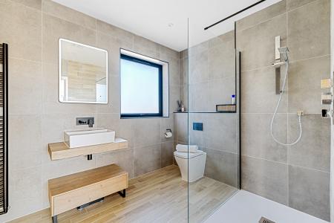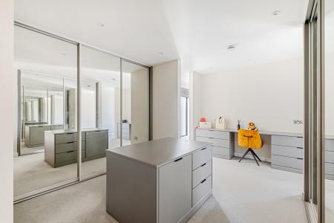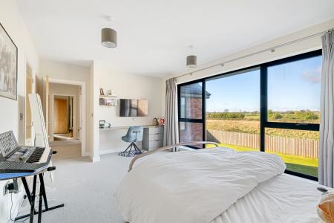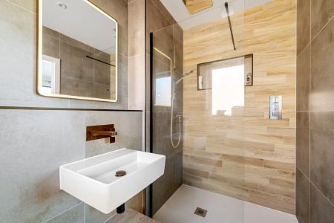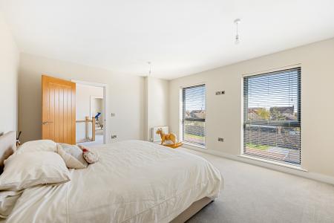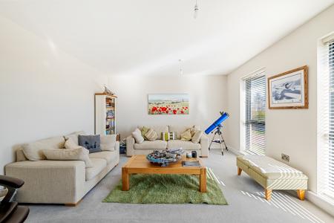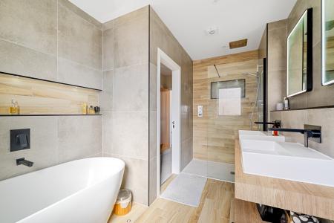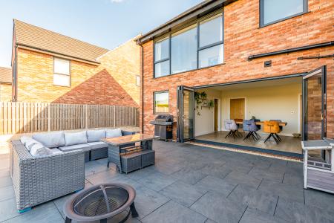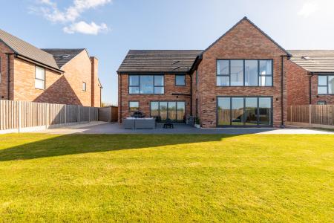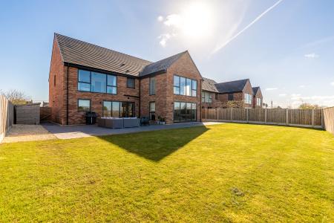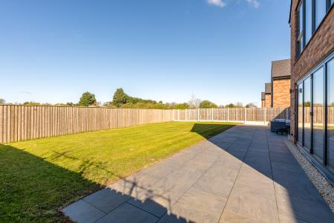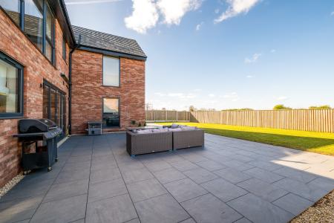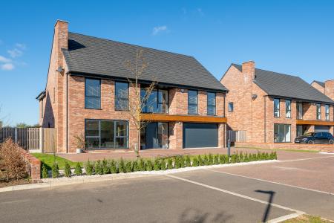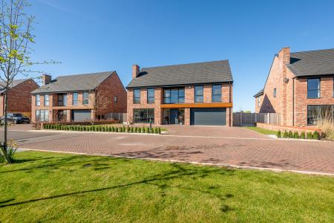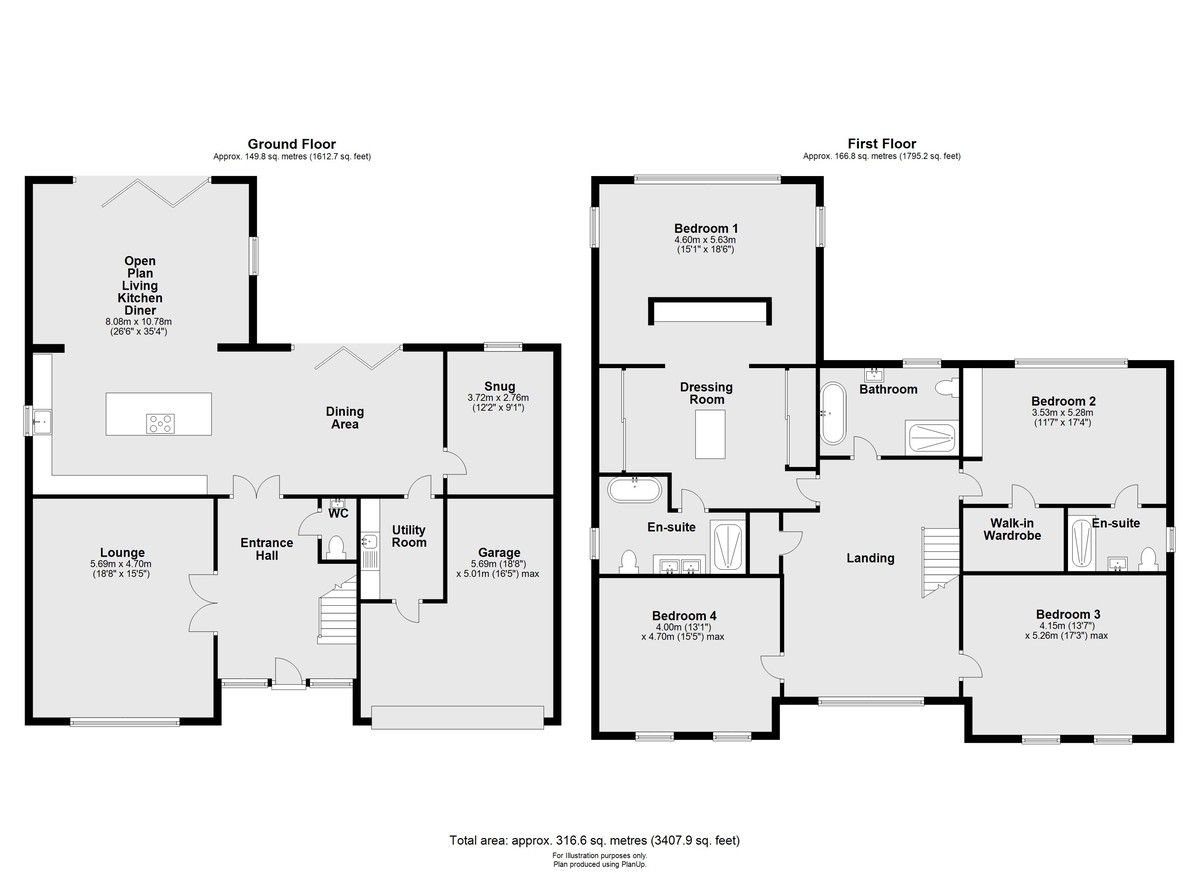- Exclusive Development of Executive Homes
- Lounge, Living Kitchen Diner & Snug
- Master Suite with Shower Room & Dressing Room
- Second En-Suite & Luxury Family Bathroom
- Feature fireplace and Premium Aluminium Windows
- Driveway, Large Garage & Gardens
- Ideal for commuting into Lincoln
- Sought-after village with highly regarded primary school
- Viewing Highly Recommended
- EPC Energy Rating - B
4 Bedroom Detached House for sale in Lincoln
A rare opportunity to acquire an exceptional family home on an exclusive development of just 7 properties, on the outskirts of the village of Reepham, close to the Cathedral City of Lincoln. The immaculate and well-proportioned accommodation comprises of spacious welcoming Entrance Hall, Cloakroom/WC, Lounge, impressive Open Plan Living Kitchen Diner with integral Neff appliances and two magnificent sets of Bifold doors onto the rear garden, Utility Room, Snug/Office and a First Floor Landing leading to master Bedroom with luxury 5 piece En-suite Bathroom and spacious Dressing Room, three further double Bedrooms, with En-suite and walk in wardrobe to Bedroom 2 and a luxury 4 piece family Bathroom. Outside the property features a block paved driveway, larger than average garage, electric vehicle charging point and generous front and rear gardens. The property benefits from high quality aluminum anthracite windows and front door and has high speed ethernet wired connections in the Bedrooms, Lounge, Family Room and Snug. Viewing of this fantastic executive family home is highly recommended to appreciate all it has to offer.
LOCATION Located within the popular village of Reepham, north east of the historic Cathedral and University City of Lincoln. Together with the village of Cherry Willingham and Fiskerton there are many amenities available. There is also a regular bus service into Lincoln City Centre where all the usual facilities can be found. Reepham has a local primary school and is also within the catchment area of the popular secondary school The Priory Pembroke Academy.
ENTRANCE HALL A spacious and welcoming entrance hall with staircase to the first floor, bespoke beneath stair storage cupboards with shoe storage and hanging space, wood effect flooring with underfloor heating and spotlights.
CLOAKROOM/WC With close coupled WC, wash hand basin within a vanity unit, part tiled walls, wood effect flooring with underfloor heating and spotlights.
LOUNGE 18' 8" x 15' 5" (5.69m x 4.70m) A cosy space with double glazed picture window to the front aspect, media wall with feature fire beneath, underfloor heating and spotlights.
OPEN PLAN LIVING KITCHEN DINER 35' 4" x 26' 6" (10.78m x 8.08m) A fantastic open plan living area, ideal for family life and entertaining.
KITCHEN AREA Fitted with a stylish and quality range of wall and base units with work surfaces over, stainless steel sink with side drainer and Quooker hot water tap, integrated Neff appliances including full size fridge and freezer, dishwasher, wine cooler, two eye level electric ovens, combination oven and microwave, plate warmer, 5 ring induction hob with extractor fan, larder cupboard, central island, double glazed window to the side aspect, wood effect flooring with underfloor heating, under cabinet lights and spotlights.
DINING AREA With double glazed Bifold doors to the rear garden, spotlights and wood effect flooring with underfloor heating.
LIVING AREA With double glazed Bifold doors to the rear garden, double glazed window to the side aspect, spotlights and wood effect flooring with underfloor heating.
UTILITY ROOM 8' 7" x 7' 0" (2.62m x 2.15m) Fitted with a range of wall and base units, to complement the kitchen, with work surfaces over, sink with side drainer and mixer tap over, spaces for washing machine and tumble dryer, radiator, wood effect flooring, spotlights and internal door to the garage.
SNUG 12' 2" x 9' 0" (3.72m x 2.76m) With double glazed window to the rear aspect and underfloor heating.
FIRST FLOOR LANDING With airing cupboard, double glazed picture window to the front aspect, radiator and spotlights.
BEDROOM 1 With double glazed picture window to the rear aspect with open field views, two double glazed windows to the side aspects, radiator and spotlights.
DRESSING ROOM With a range fitted wardrobes with mirror fronted sliding doors, dressing table, chest of drawers, radiator and spotlights.
EN SUITE BATHROOM 12' 5 (max)" x 8' 3 (max)" (3.78m x 2.51m) Fitted with a contemporary 5 piece suite comprising of luxury freestanding bath, walk-in shower cubicle with rainfall shower, twin wash hand basins on a vanity style stand and close coupled WC, towel radiator, double glazed window to the side aspect, tiled walls, wood effect flooring and spotlights.
BEDROOM 2 17' 3" x 11' 6" (5.28m x 3.53m) With double glazed picture window to the rear aspect with open field views, dressing table and radiator.
EN-SUITE SHOWER ROOM Fitted with a 3 piece suite comprising of walk-in shower cubicle with rainfall shower, wash hand basin and close coupled WC, towel radiator, double glazed window to the side aspect, tiled walls, wood effect flooring and spotlights.
WALK-IN WARDROBE 8' 2" x 5' 4" (2.49m x 1.65m) With hanging space, drawers and spotlights.
BEDROOM 3 17' 3" x 13' 7" (5.26m x 4.15m) With two double glazed windows to the front aspect and radiator.
BEDROOM 4 15' 5" x 13' 1" (4.70m x 4.00m) With two double glazed windows to the front aspect and radiator
LUXURY FAMILY BATHROOM Fitted with a contemporary 4 piece suite comprising of luxury freestanding bath, walk-in shower cubicle with rainfall shower, wash hand basin on a vanity style stand and close coupled WC, towel radiator, double glazed window to the rear aspect, tiled walls, wood effect flooring and spotlights.
OUTSIDE To the front of the property there is a substantial block paved driveway providing off street parking for multiple vehicles and providing access to the garage with an electric vehicle charging point to the side. There is a front lawned garden and area of shrubs. To the rear of the property there is an enclosed rear garden with a patio seating area, lawned garden and two sheds.
GARAGE 18' 8 (max)" x 16' 5 (max)" (5.69m x 5m) With electric up and over door to the front, personnel door to the utility room, wall mounted gas fired central heating boiler, light and power.
Property Ref: 58704_102125032300
Similar Properties
3 Bedroom Detached House | £700,000
A superb opportunity to acquire a unique barn conversion with exquisite internal accommodation in a tucked away position...
5 Bedroom Detached House | £699,000
SHOW HOME NOW AVAILABLE FOR SALE! Sandringham - Plot 25 is an excellent five bedroom detached home, constructed by Messr...
4 Bedroom Detached House | £695,000
INCENTIVE £10,000 STAMP DUTY CONTRIBUTION with any agreed sale or reservation by end of April 2025* - This unique 4 bedr...
6 Bedroom Detached House | Offers Over £725,000
A substantial detached family home situated in the pleasant rural village of Northorpe, which is located in the West Lin...
The Fields, Washingborough, Lincoln
5 Bedroom Detached House | £735,000
NO ONWARD CHAIN - A three storey luxury detached family home built by Messrs Lindum Homes and situated within the modern...
5 Bedroom Semi-Detached House | £775,000
A rare opportunity to purchase an outstanding period family home located in this sought after position to the south of t...

Mundys (Lincoln)
29 Silver Street, Lincoln, Lincolnshire, LN2 1AS
How much is your home worth?
Use our short form to request a valuation of your property.
Request a Valuation
