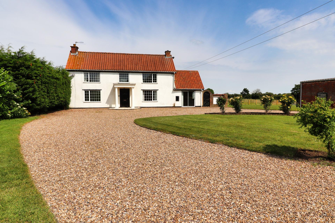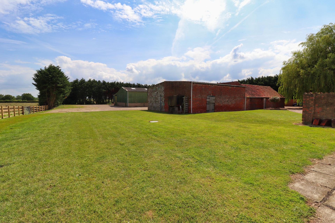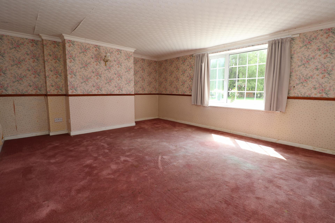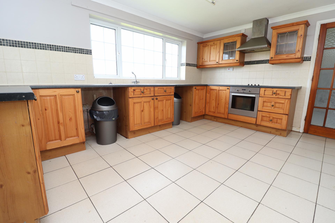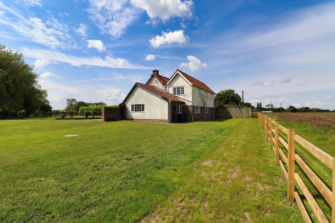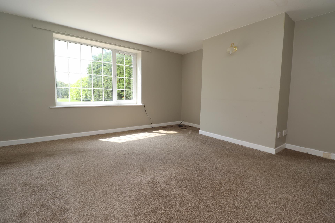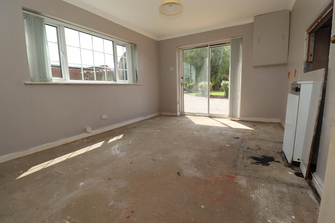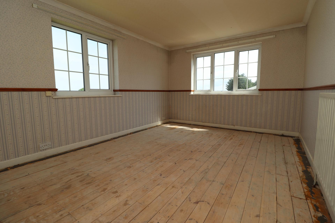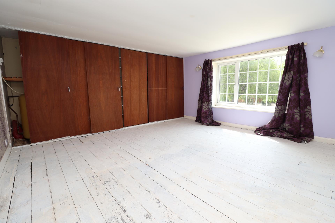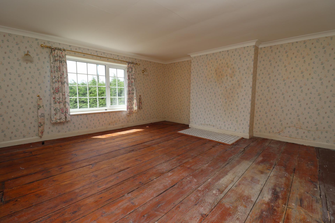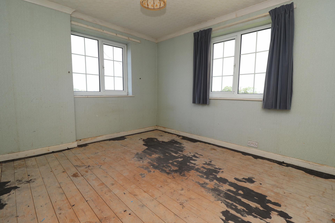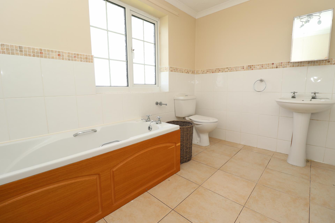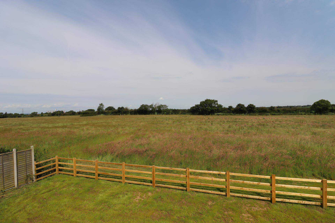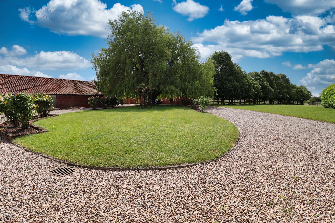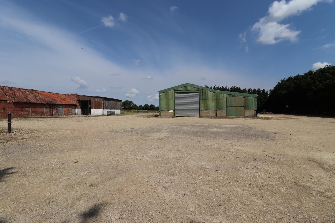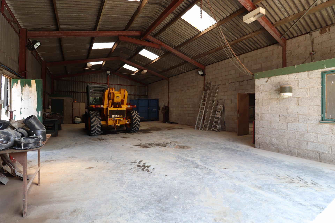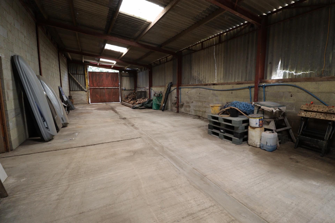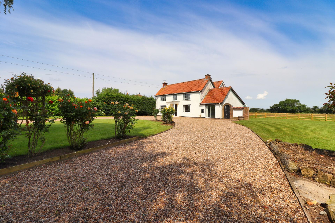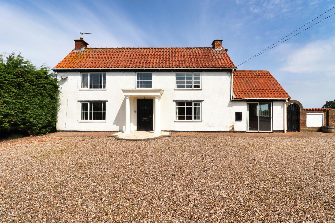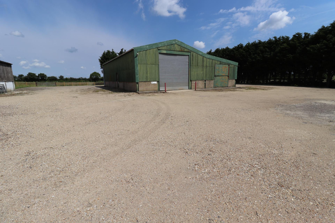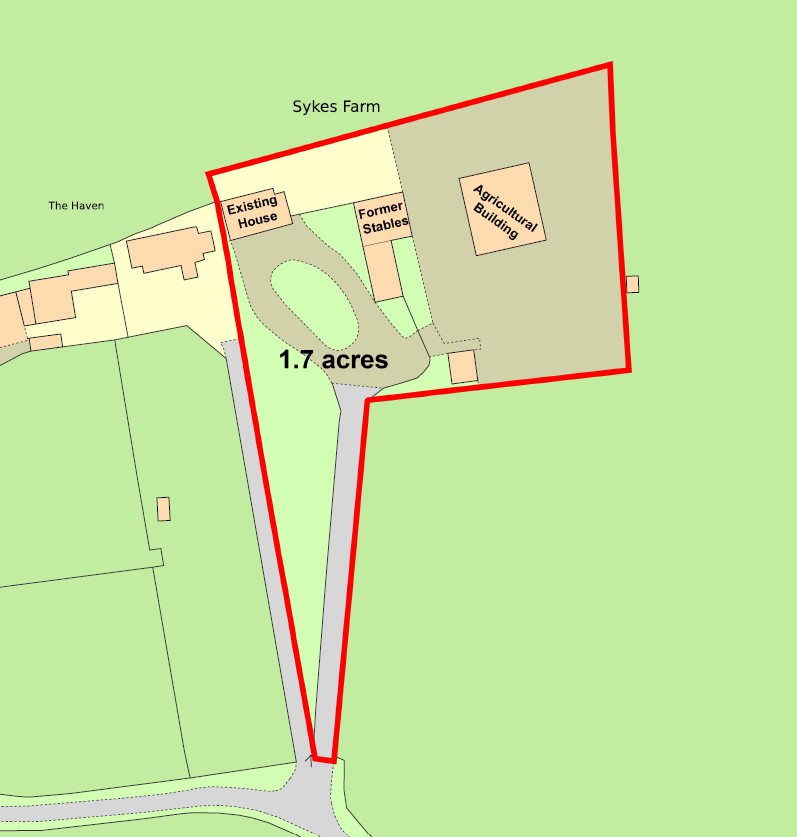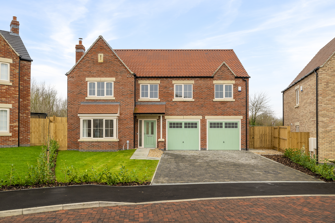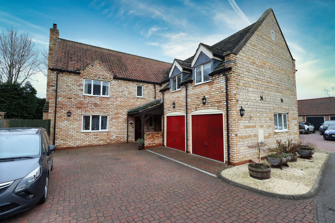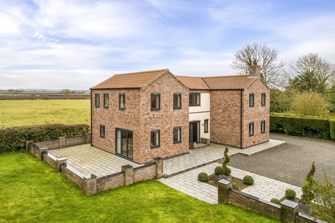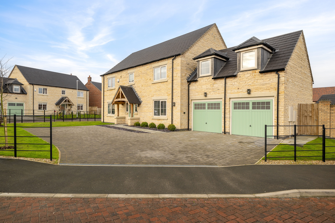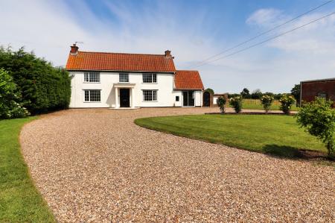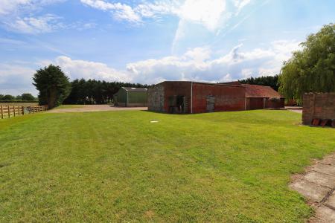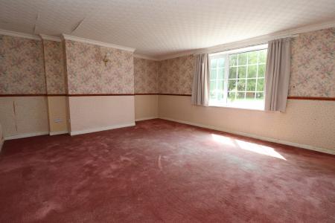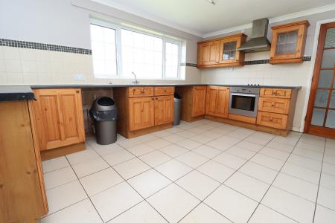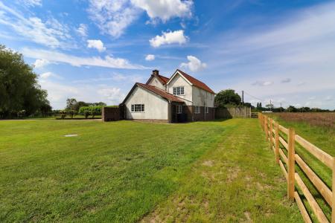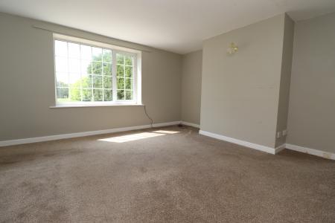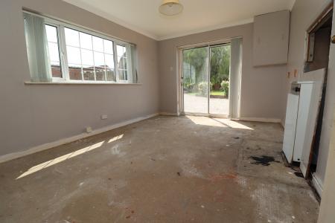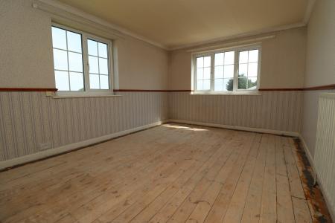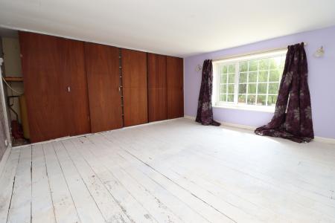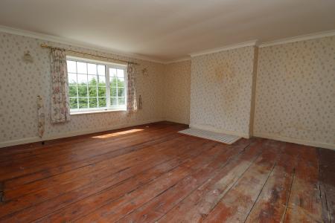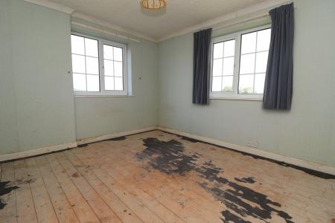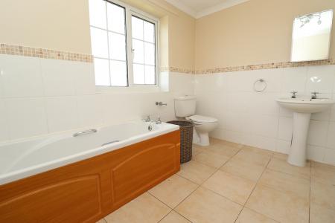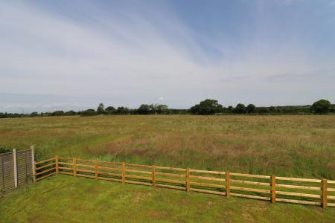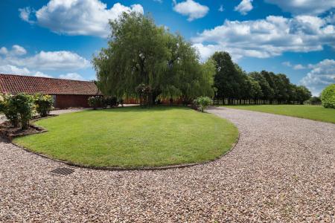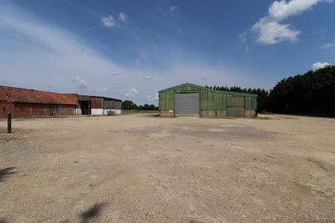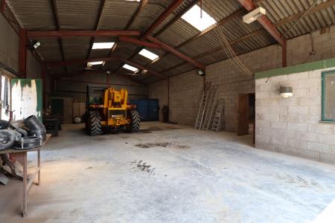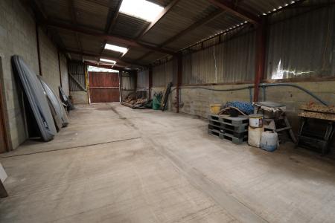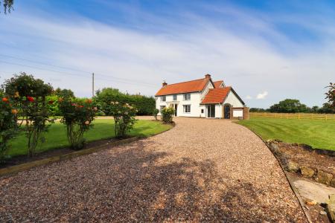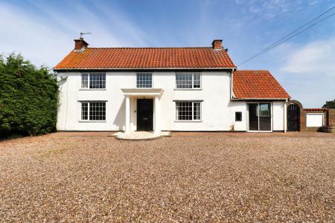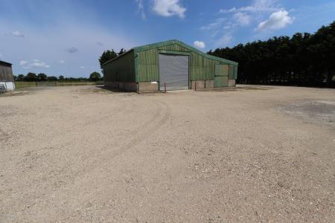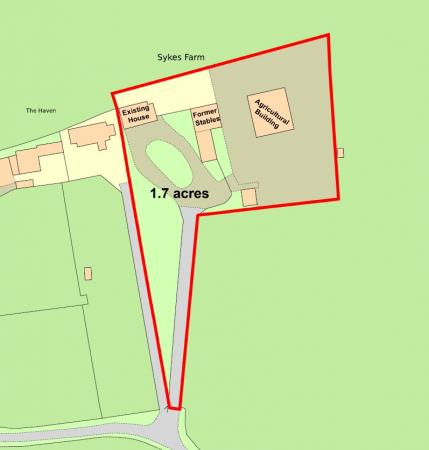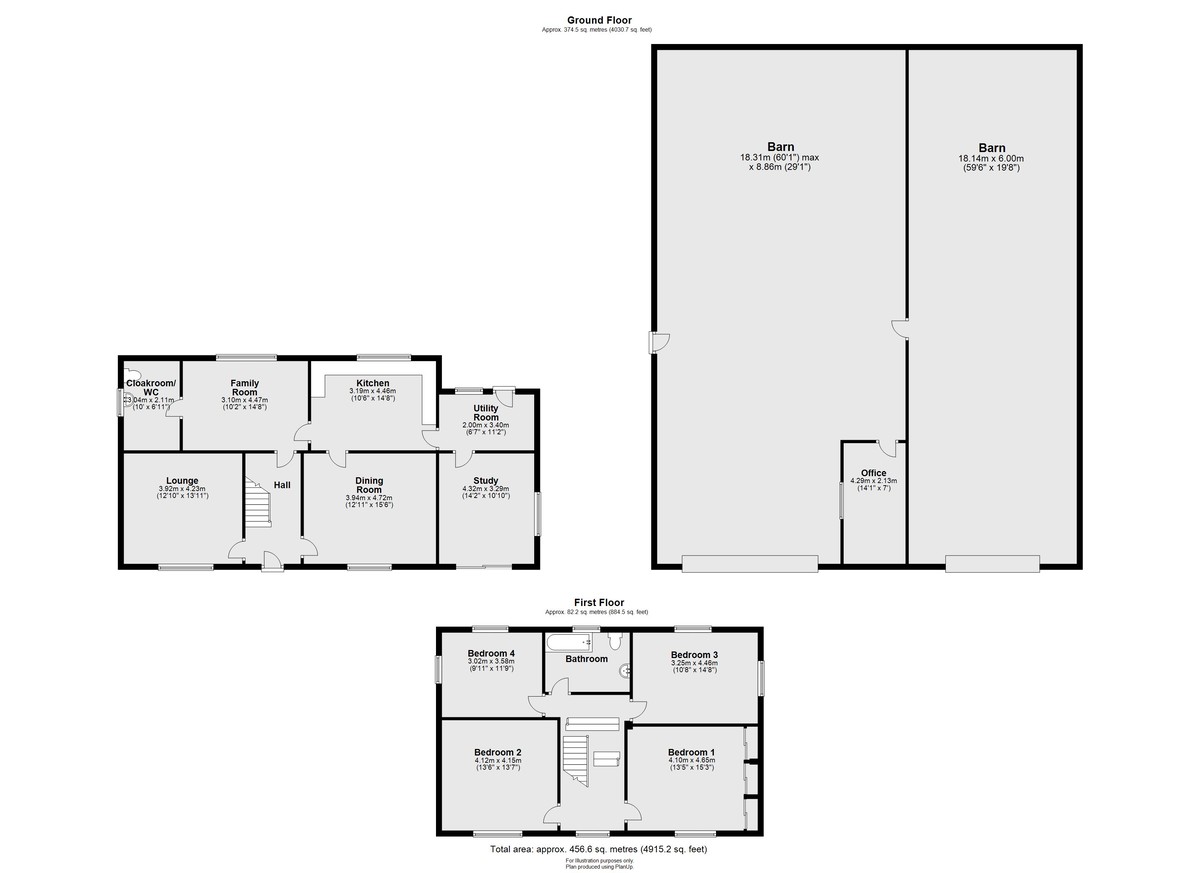- Traditional 4 Bedroom Farm House
- Extensive Grounds of Approx. 1.7 Acres
- Workshops and Large Barn
- Huge Development Opportunity
- Viewing Essential
- NO CHAIN
- Council Tax Band - E (West Lindsey District Council)
- EPC Energy Rating - F
4 Bedroom Detached House for sale in Lincoln
A fantastic opportunity to acquire a traditional farm house with incredible development potential. Although in need of some modernisation, the property has spacious accommodation comprising of Hall, Lounge, Dining Room, Family Room, Study, Kitchen, Utility Room, Downstairs Cloakroom/WC and a First Floor landing leading to four Double Bedrooms and a Family Bathroom.The main farm house is approached by an impressive sweeping driveway and the property sits extensive grounds of approximately 1.7 acres (STS), with formal gardens, yard, workshops and a large barn of approximately 2927 square feet (272 square meters). In the agents opinion we feel there is possible potential development opportunity to the large barn (subject to the necessary planning approval). The vendors have made a pre-planning application of which we await the outcome.
SERVICES
Mains electricity and water. Drainage to septic tank.
NOTE
There is the possibility to purchase further land by separate negotiation. Please contact us for more information.
LOCATION Saxilby is a medium sized village to the West of Lincoln. The village offers a wide range of local amenities including schools, shop, public houses and train station. There are regular bus and train services in and out of Lincoln.
HALL With staircase to First Floor and radiator.
LOUNGE 12' 10" x 13' 10" (3.92m x 4.23m) , with double glazed window to the front aspect and radiator.
DINING ROOM 12' 11" x 15' 5" (3.94m x 4.72m) , with double glazed window to the front aspect and radiator.
FAMILY ROOM 14' 7" x 10' 2" (4.47m x 3.10m) , with double glazed window to the rear aspect and radiator.
KITCHEN 14' 7" x 10' 5" (4.46m x 3.19m) , fitted with a range of wall and base units with work surfaces over, stainless steel sink with side drainer and mixer tap over, electric oven and hob with extractor fan, spaces for washing machine, fridge freezer and dishwasher, tiled flooring, tiled splashbacks, radiator and double glazed window to the rear aspect.
UTILITY ROOM With tiled flooring and door to the rear garden.
STUDY 14' 2" x 10' 9" (4.32m x 3.29m) , with double glazed window to the side aspect and sliding door to the front aspect.
CLOAKROOM/WC With close coupled WC, pedestal wash hand basin, plumbing for shower, part-tiled walls, radiator and double glazed window to the side aspect.
FIRST FLOOR LANDING With double glazed window to the front aspect.
BEDROOM 1 15' 3" x 13' 5" (4.65m x 4.10m) , with a range of fitted wardrobes, double glazed window to the front aspect and radiator.
BEDROOM 2 13' 7" x 13' 6" (4.15m x 4.12m) , with double glazed window to the front aspect and radiator.
BEDROOM 3 14' 7" x 10' 7" (4.46m x 3.25m) , with double glazed windows to the side and rear aspects and radiator.
BEDROOM 4 11' 8" x 9' 10" (3.58m x 3.02m) , with double glazed windows to the side and rear aspects and radiator.
BATHROOM 9' 10" x 6' 11" (3.02m x 2.12m) , fitted with a three piece suite comprising of panelled bath, pedestal wash hand basin and close coupled WC, tiled flooring, part-tiled walls, radiator and double glazed window to the rear aspect.
OUTSIDE The property is approached by an impressive gravelled driveway providing plenty of off-street parking. There are lawned gardens to the front with mature trees and shrubs. To the rear there is a lawned garden with views of open fields.
The property benefits from numerous outbuildings, workshops and a large barn of approximately 2927 square feet (272 square meters) (STS).
Property Ref: 58704_102125030310
Similar Properties
5 Bedroom Detached House | Guide Price £650,000
A rare opportunity to acquire this characterful family home, originally built in the 1700s. The property has been owned...
5 Bedroom Detached House | £650,000
The Kensington is a substantial executive detached family home with exceptional living space and constructed by Messrs L...
Maltkiln Road, Fenton, Lincoln
4 Bedroom Detached House | £625,000
This is a grade II listed four bedroomed detached Farm House, located in the village of Fenton and close to the Market T...
Sinderson Meadows, South Hykeham
5 Bedroom Detached House | £654,995
A spacious and executive detached house on an exclusive gated development within the village of South Hykeham, originall...
High Street, Kexby, Gainsborough
4 Bedroom Detached House | £675,000
A larger than average, newly constructed, four bedroomed detached family home situated on a plot of approx.1/2 Arce (STS...
5 Bedroom Detached House | £699,000
SHOW HOME NOW AVAILABLE FOR SALE! Sandringham - Plot 25 is an excellent five bedroom detached home, constructed by Messr...

Mundys (Lincoln)
29 Silver Street, Lincoln, Lincolnshire, LN2 1AS
How much is your home worth?
Use our short form to request a valuation of your property.
Request a Valuation
