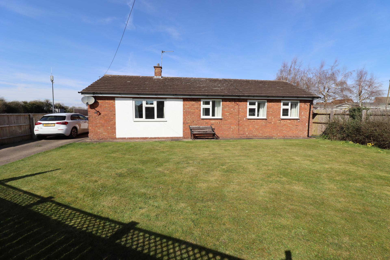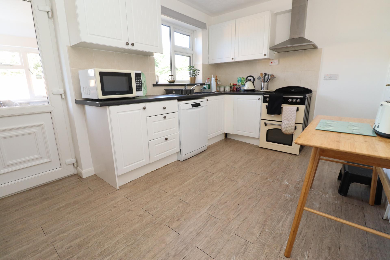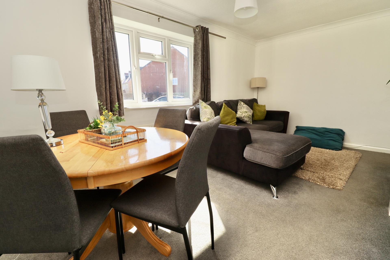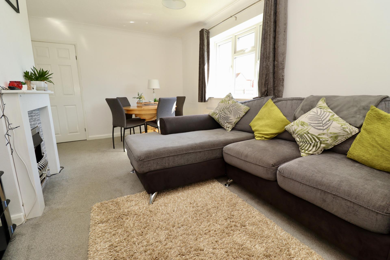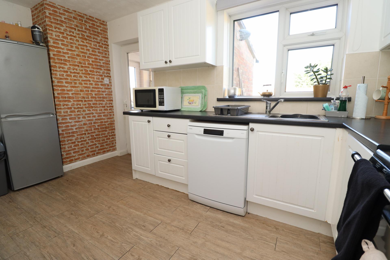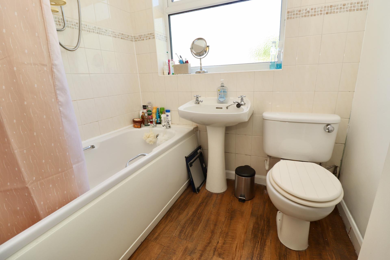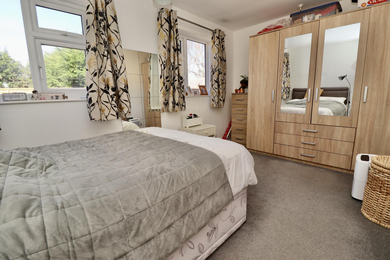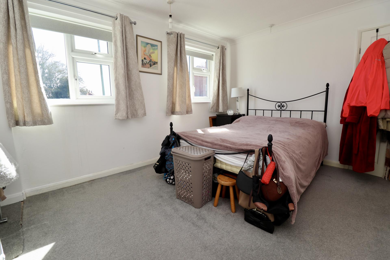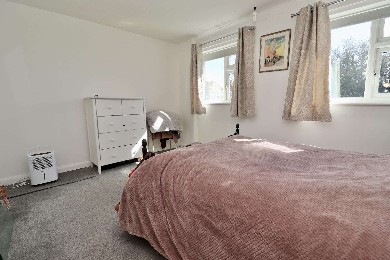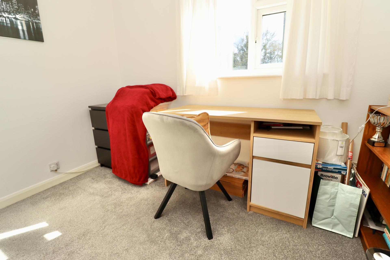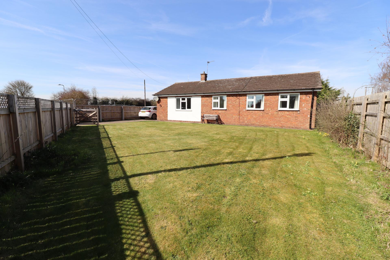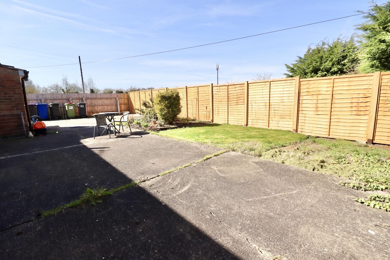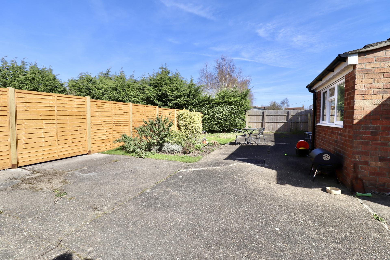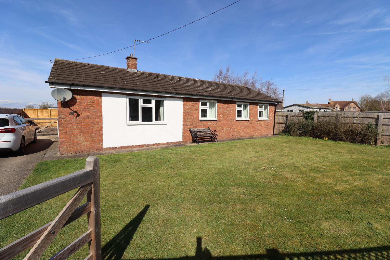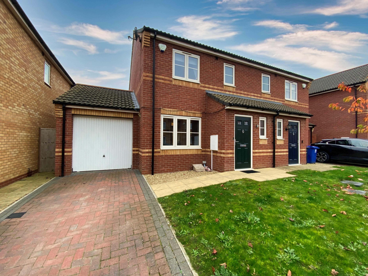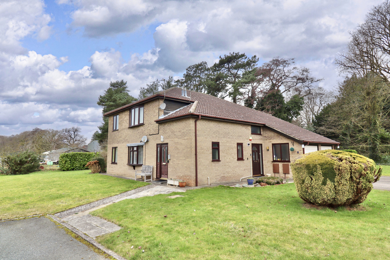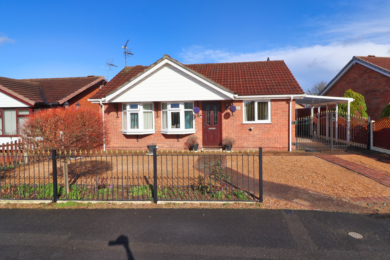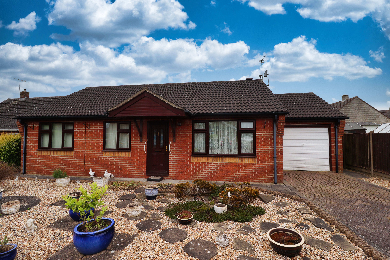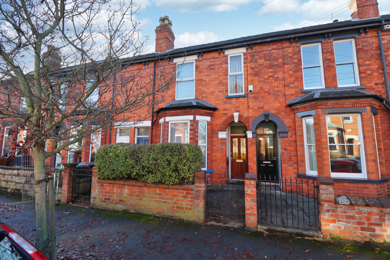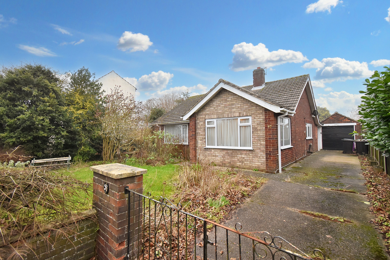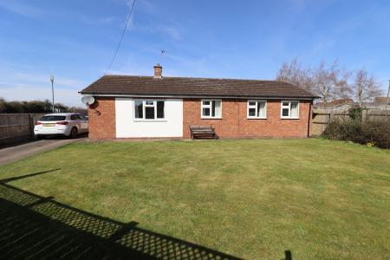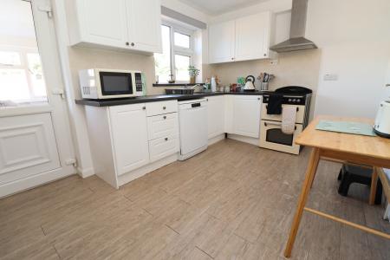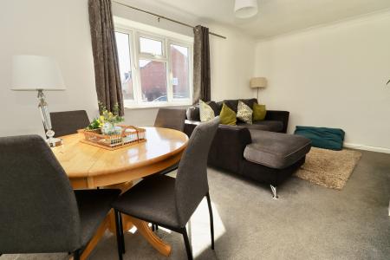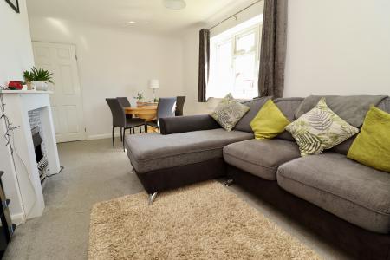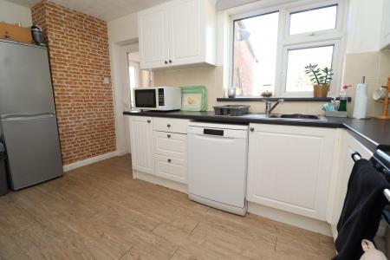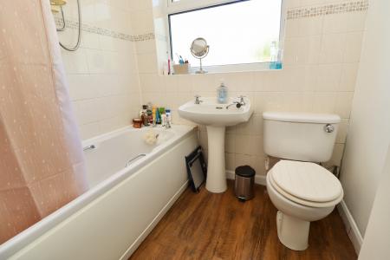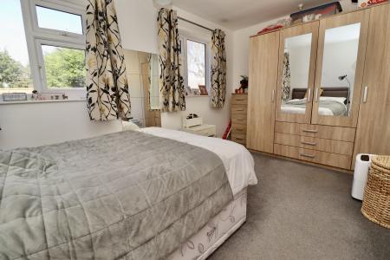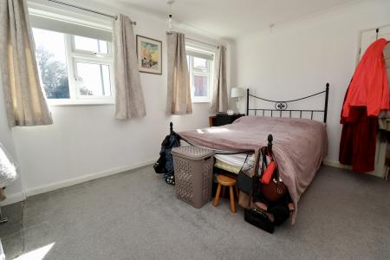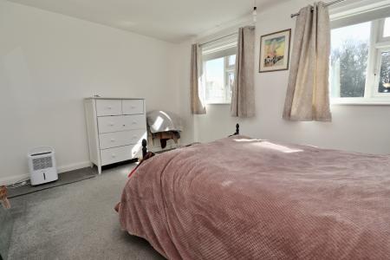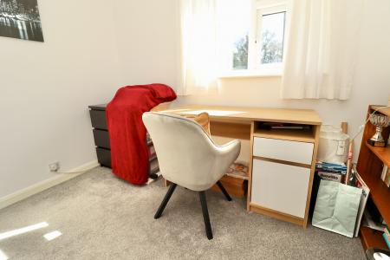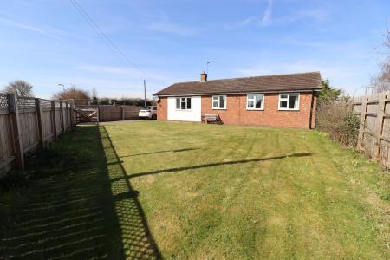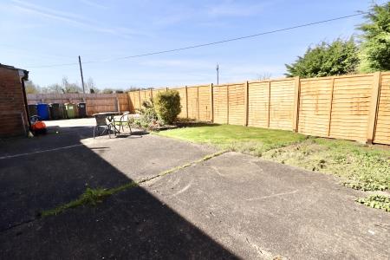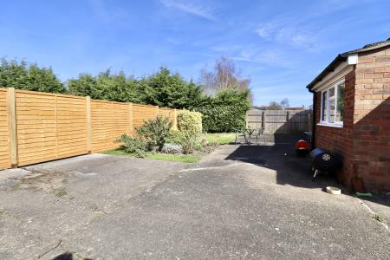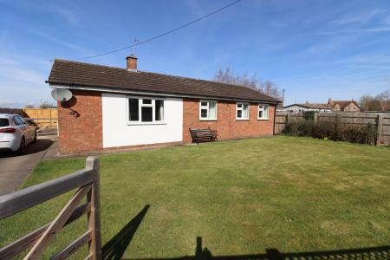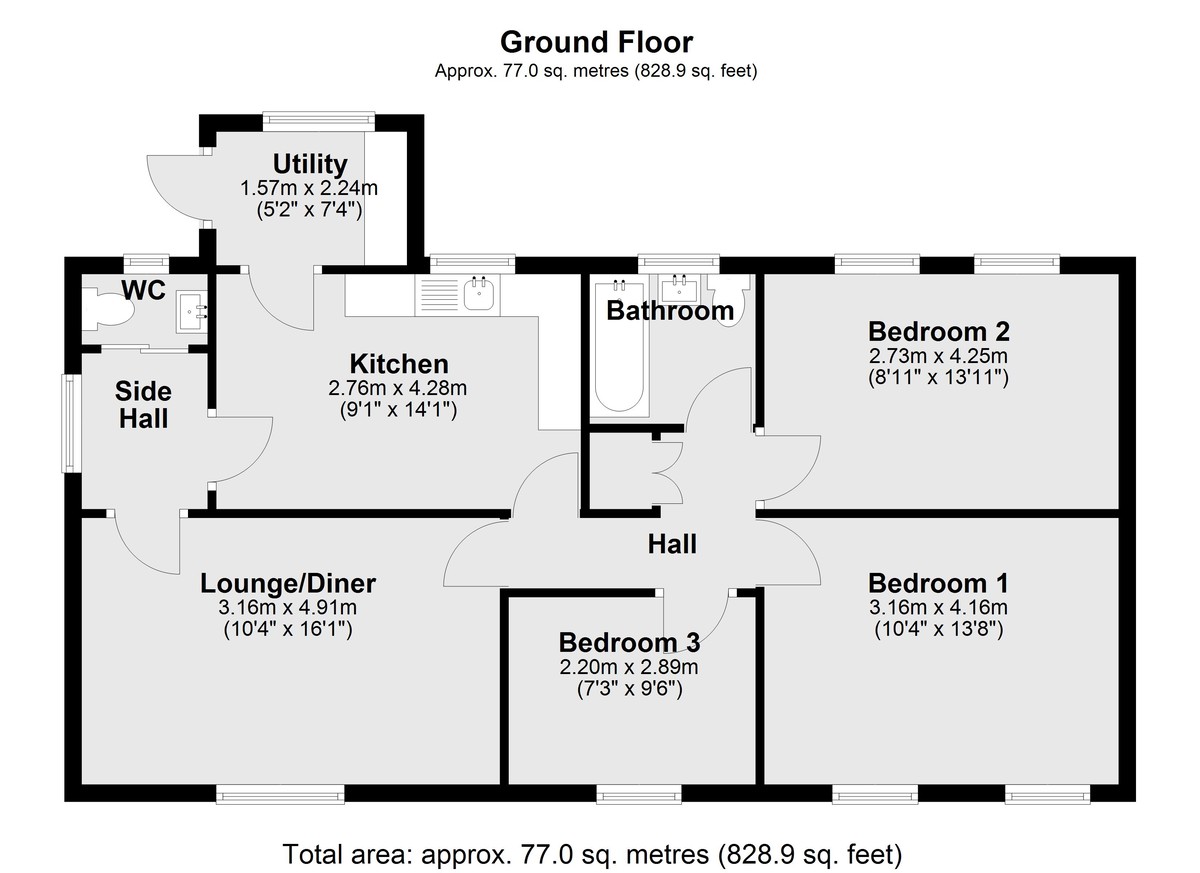- 3 Bedroom Non Estate Bungalow
- Lounge/Diner, Kitchen & Cloakroom/WC
- 3 Bedrooms & Bathroom
- Generous Front & Rear Gardens
- Gated Driveway
- NO CHAIN
- EPC Energy Rating - D
- Council Tax Band - C (West Lindsey District Council)
3 Bedroom Detached Bungalow for sale in Lincoln
Situated in a non-estate position on the outskirts of the ever popular village of Saxilby, a three bedroom detached bungalow with well-presented and spacious accommodation comprising of Lounge/Diner, Kitchen, Side Hall, Cloakroom/WC, Utility/Porch, Inner Hall, three Bedrooms and Bathroom. The bungalow sits on a generous plot with gardens to the front and rear and a gated driveway for multiple vehicles. Viewing is highly recommended. NO CHAIN.
LOCATION Saxilby is a medium sized village to the West of Lincoln. The village offers a wide range of local amenities including schools, shop, public houses and train station. There are regular bus and train services in and out of Lincoln.
LOUNGE/DINER 16' 1" x 10' 4" (4.91m x 3.16m) With double glazed window to the front aspect, electric fire in a feature fire surround and radiator.
KITCHEN 14' 0" x 9' 0" (4.28m x 2.76m) Fitted with a range of wall and base units with work surfaces over, stainless steel sink with side drainer and mixer tap over, spaces for cooker, fridge freezer and dishwasher, tiled splashbacks, laminate flooring, radiator and double glazed window to the rear aspect.
SIDE HALL With double glazed window to the front aspect and radiator.
CLOAKROOM/WC With close coupled WC, pedestal wash hand basin, wall mounted gas fired central heating boiler and double glazed window to the rear aspect.
UTILITY/REAR PORCH With spaces for washing machine and tumble dryer, laminate flooring and double glazed window to the rear aspect.
HALL With airing cupboard.
BEDROOM 1 13' 7" x 10' 4" (4.16m x 3.16m) With two double glazed windows to the front aspect and radiator.
BEDROOM 2 13' 11" x 8' 11" (4.25m x 2.73m) With two double glazed windows to the rear aspect and radiator.
BEDROOM 3 9' 5" x 7' 2" (2.89m x 2.20m) With double glazed window to the front aspect and radiator.
BATHROOM Fitted with a three piece suite comprising of panelled bath with electric shower over, pedestal wash hand basin and close coupled WC, tiled splashbacks, laminate flooring, chrome towel radiator and double glazed window to the rear aspect.
OUTSIDE The property sits on a generous non-estate plot with front garden laid to lawn and a side gated driveway providing off street parking for multiple vehicles. To the rear of the property there is an enclosed garden laid mainly to lawn with patio seating area and mature shrubs.
Property Ref: 58704_102125032958
Similar Properties
3 Bedroom Semi-Detached House | £239,950
A well-presented modern three bedroomed semi-detached house positioned in this popular development on Harland Road. The...
2 Bedroom Flat | £239,950
Situated in a quiet cul-de-sac just off the sought-after Tor-O-Moor Road, this deceptively spacious first-floor apartmen...
2 Bedroom Detached Bungalow | £239,950
We are pleased to offer for sale an immaculately presented and spacious two bedroom detached bungalow in the popular res...
Westfield Avenue, North Greetwell
3 Bedroom Detached Bungalow | £240,000
A three bedroom detached bungalow situated in the popular village of North Greetwell. The property has internal accommod...
3 Bedroom Terraced House | £240,000
A well presented three bedroom mid terraced house situated in the ever popular West End area of Lincoln and within close...
3 Bedroom Detached Bungalow | £240,000
A detached bungalow situated within the popular village of Waddington. The property has internal accommodation to compri...

Mundys (Lincoln)
29 Silver Street, Lincoln, Lincolnshire, LN2 1AS
How much is your home worth?
Use our short form to request a valuation of your property.
Request a Valuation
