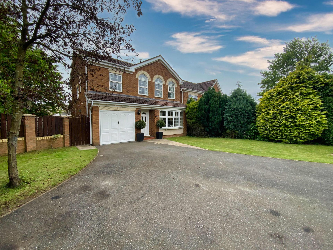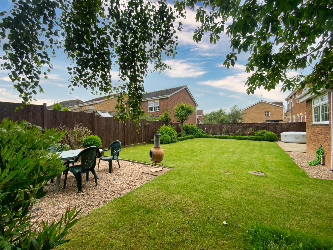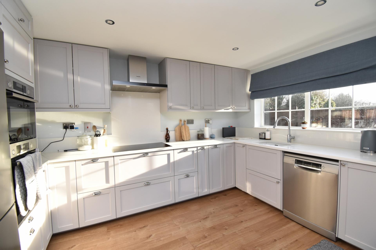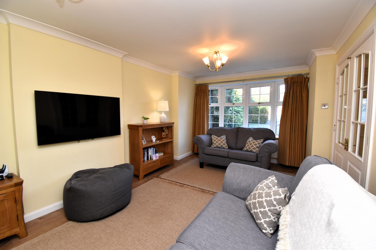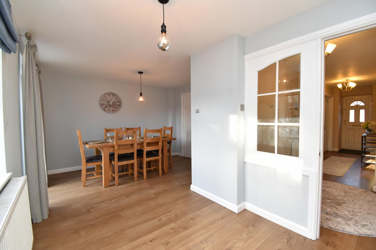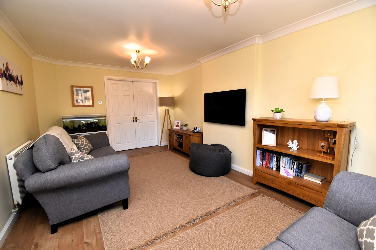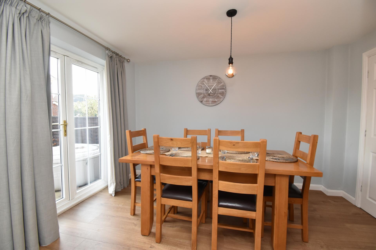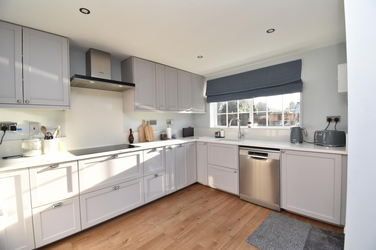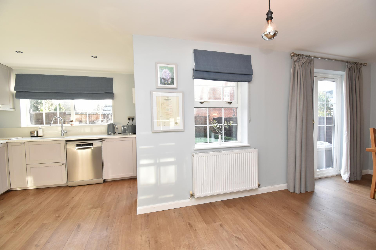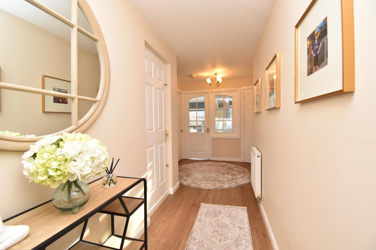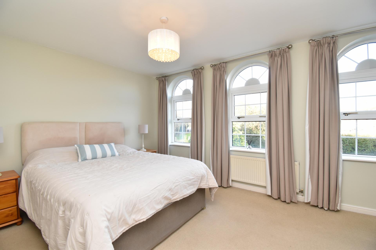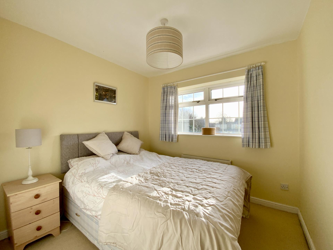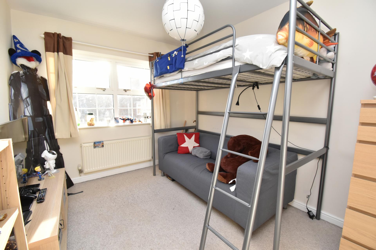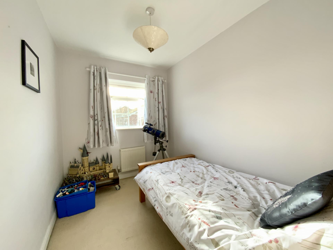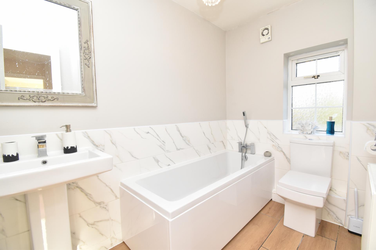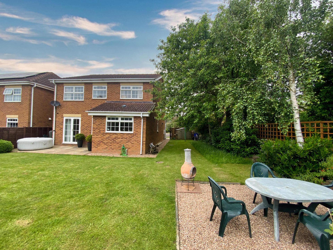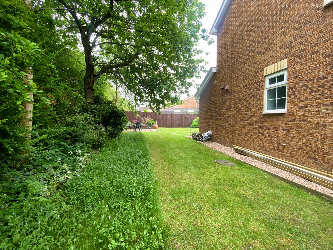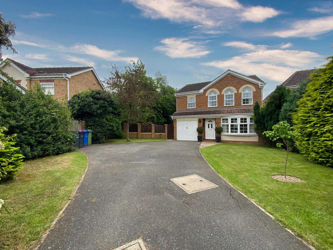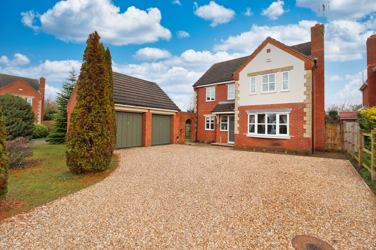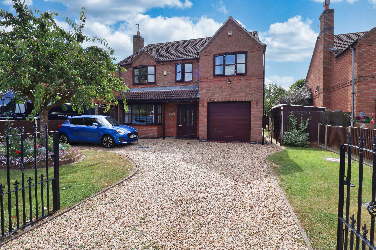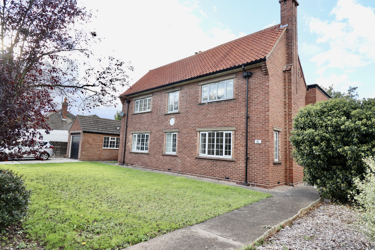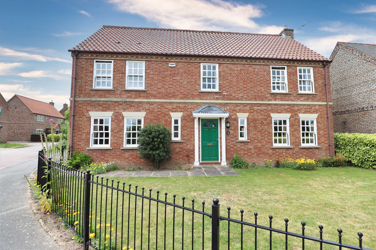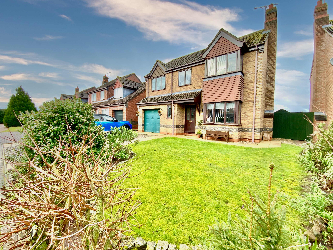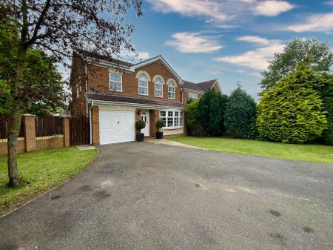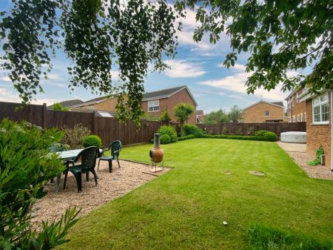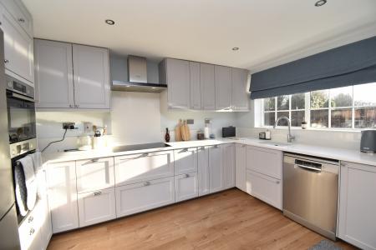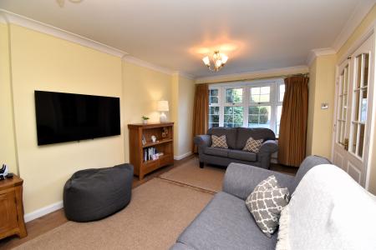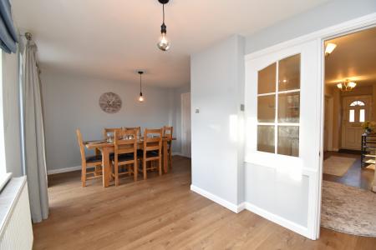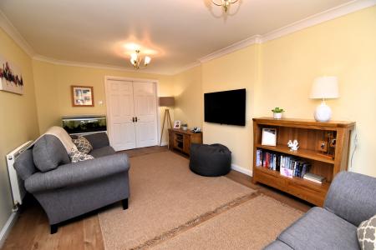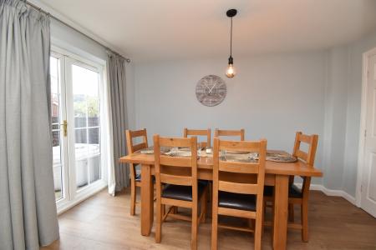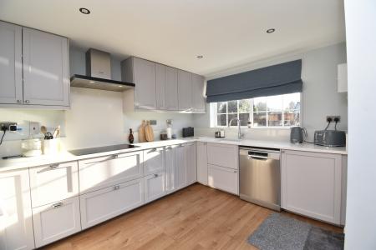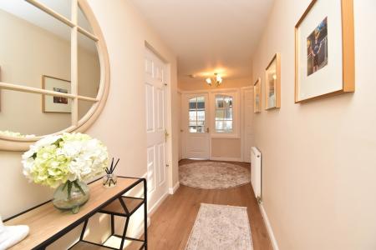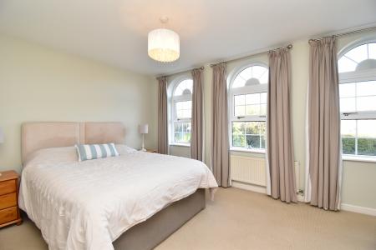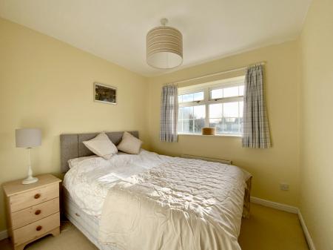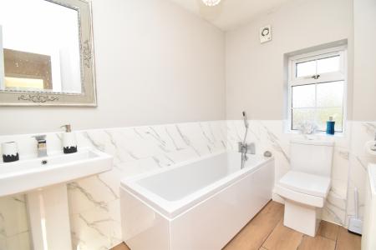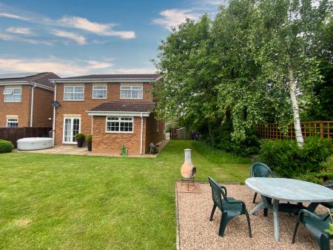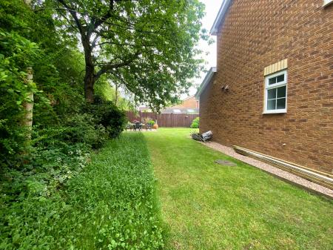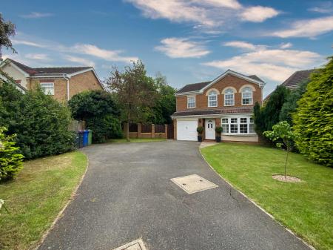- Detached Family Home
- 4 Bedrooms & 2 En-Suites
- Lounge & Open Plan Kitchen/Dining Area
- Family Bathroom & Cloakroom
- Driveway/Hardstanding & Garage
- Popular Village Location
- Front, Side & Rear Gardens
- Viewing Highly Recommended
- EPC Energy Rating - D
- Council Tax Band - D (West Lindsey District Council)
4 Bedroom Detached House for sale in Lincoln
DESCRIPTION A spacious detached family home situated within the ever popular village of Saxilby. Internally the property offers well-presented living accommodation to briefly comprise of Main Entrance Hall, Cloakroom, Lounge, Open Plan Fitted Kitchen and Dining Area and a First Floor Landing leading to four Bedrooms, En-suites to the Principle Bedroom and the Guest Bedroom and a Family Bathroom. The property is situated in a pleasant position with gardens to the front, side and rear. A driveway provides off road parking/hardstanding for vehicles and also gives access to the Single Integral Garage. Viewing of this property is highly recommended to appreciate the spacious living accommodation on offer.
LOCATION Saxilby is a medium sized village to the West of Lincoln. The village offers a wide range of local amenities including schools, shop, public houses and train station. There are regular bus and train services in and out of Lincoln.
ENTRANCE HALL With main entrance door, courtesy door to garage, LVT flooring, two radiators, built-in storage cupboard and stairs to the first floor.
CLOAKROOM With WC, wash hand basin, radiator and UPVC window to the side elevation.
LOUNGE 18' 10" x 10' 9" (5.74m x 3.28m) , with UPVC bow window to the front elevation, coving to ceiling, two radiators, LVT flooring and double doors to the dining area and entrance hall.
OPEN PLAN KITCHEN/DINING AREA 24' 4" x 12' 9" maximum into kitchen area (7.42m x 3.89m)
KITCHEN AREA 12' 9" x 9' 1" (3.89m x 2.77m) , fitted with a range of quality kitchen wall and base units, quartz work surfaces and splashbacks, Bosch induction hob, integral oven and microwave, Siemens extractor hood, plumbing for dishwasher, space for fridge freezer, sink unit and drainer, inset spotlights, LVT flooring, UPVC window to the rear elevation and UPVC side entrance door.
DINING AREA 11' 10" x 8' 11" (3.61m x 2.72m) , with UPVC patio doors, UPVC window to the rear elevation, LVT flooring and radiator.
FIRST FLOOR LANDING With airing cupboard housing the hot water cylinder, access to the roof void and UPVC window to the side elevation.
BEDROOM 13' 4" x 12' 11" (4.06m x 3.94m) , with three UPVC windows to the front elevation, radiator, built-in double wardrobe and further built-in cupboard.
EN-SUITE With suite to comprise of fitted shower cubicle, WC and wash hand basin with vanity cupboard below, part tiled surround, radiator, extractor fan and UPVC window to the front elevation.
BEDROOM 12' 9" x 8' 5" (3.89m x 2.57m) , with UPVC window to the rear elevation, radiator and built-in double wardrobe.
EN-SUITE With suite to comprise of fitted shower cubicle, wash hand basin, radiator, extractor fan and UPVC window to the side elevation.
BEDROOM 8' 8" x 8' 2" (2.64m x 2.49m) , with UPVC window to the rear elevation, radiator and built-in double wardrobe.
BEDROOM 9' 9" x 6' 8" (2.97m x 2.03m) , with UPVC window to the rear elevation and radiator.
BATHROOM With suite to comprise of WC, wash hand basin and bath with shower attachment, part tiled surround, tiled flooring, radiator, extractor fan and UPVC window to the side elevation.
OUTSIDE The property is situated in a pleasant position with gardens to the front, side and rear. The good sized front garden has lawned areas, a variety of shrubs and a driveway providing off road parking/hardstanding for vehicles and access to the Single Integral Garage. There is a gated access leading to the side and rear gardens. The side and rear gardens are predominantly laid to lawn with gravelled edging and a wide variety of flowerbeds, mature shrubs and trees. There is a gravelled seating area with raised beds, external power points and a further patio area. The vendor has advised us that the garden is also south facing.
SINGLE GARAGE 18' 0" x 8' 7" (5.49m x 2.62m) , with up and over door to the front aspect and courtesy door to the entrance hall.
Property Ref: 58704_102125028279
Similar Properties
4 Bedroom Detached House | £390,000
A spacious four bedroom detached family home with immaculate accommodation, much improved by the current owners. The acc...
5 Bedroom Detached House | £389,000
A modern and spacious five bedroom detached family home with immaculate living accommodation comprising of Hall, Cloakro...
5 Bedroom Detached House | £385,000
A fantastic opportunity to purchase this large detached family home situated in a non-estate location within the centre...
Cockerels Roost, Newton-on-trent
4 Bedroom Detached House | £392,500
A modern four bedroom detached house in the convenient rural village of Newton on Trent, built in 2000 and has only had...
4 Bedroom Detached House | £395,000
A spacious four bedroom detached house positioned on a beautiful corner plot in the ever desirable village of Welton. Th...
4 Bedroom Detached House | £395,000
A well-presented, four bedroom extended detached family home situated within the ever sought after village of Nettleham....

Mundys (Lincoln)
29 Silver Street, Lincoln, Lincolnshire, LN2 1AS
How much is your home worth?
Use our short form to request a valuation of your property.
Request a Valuation
