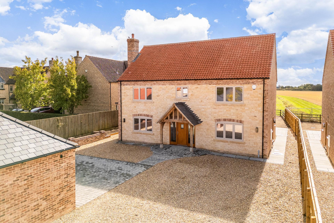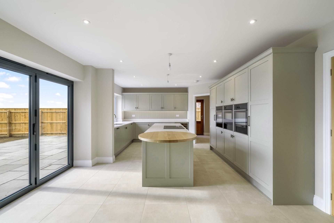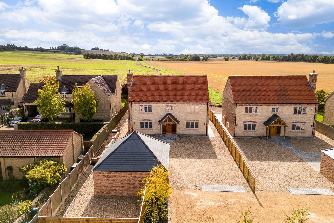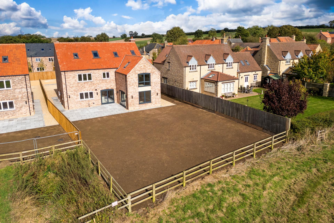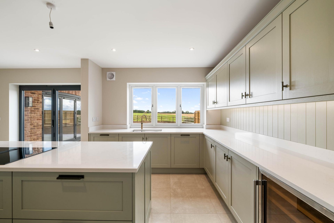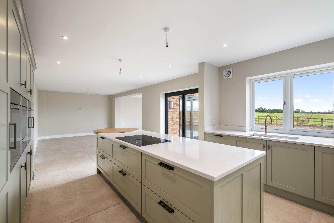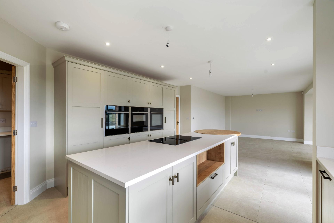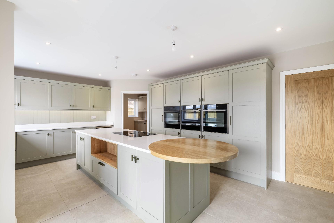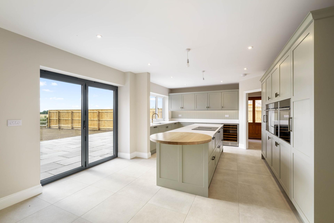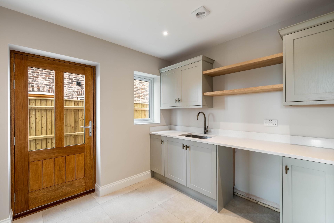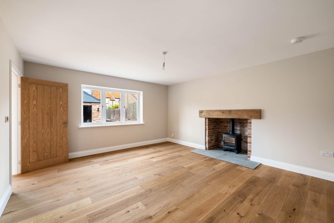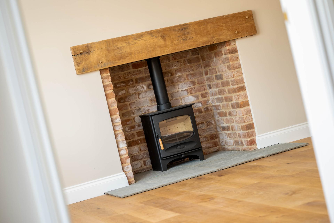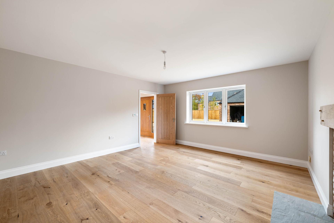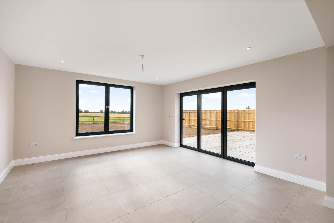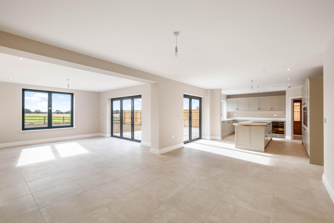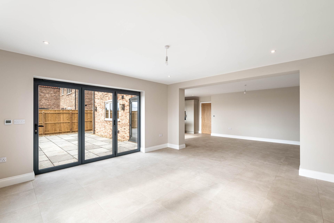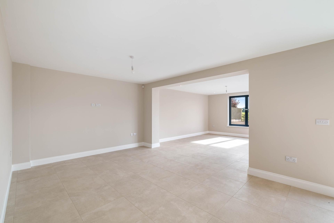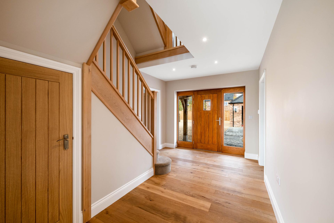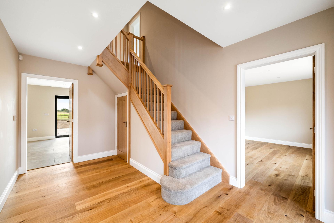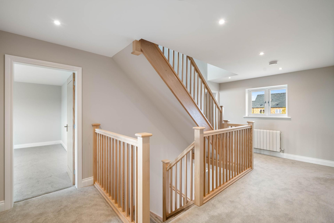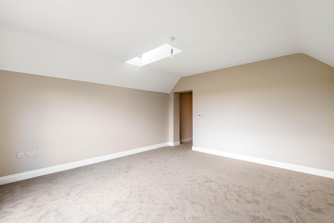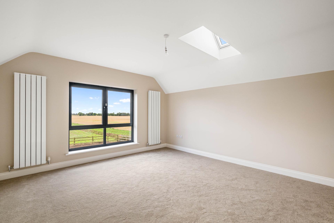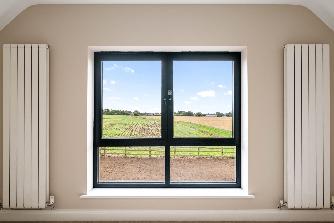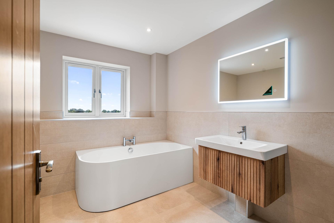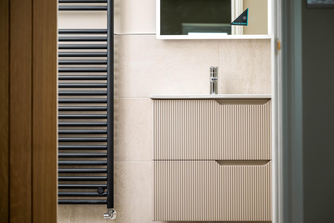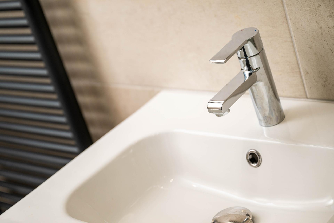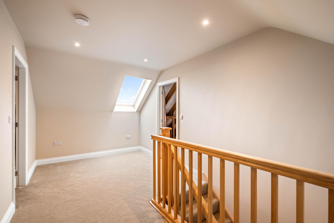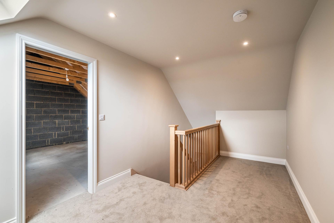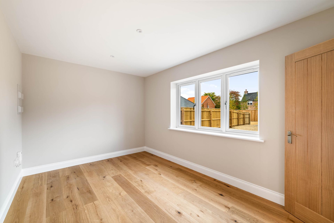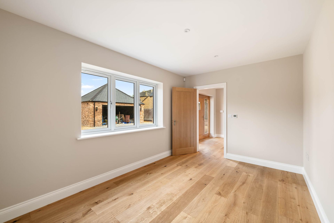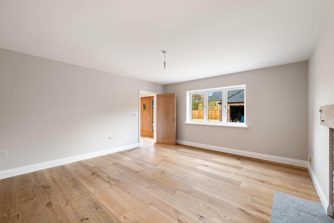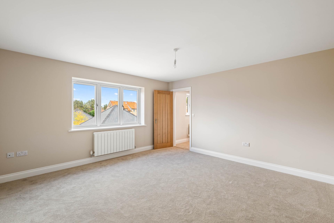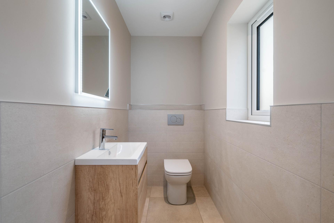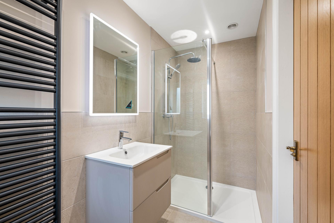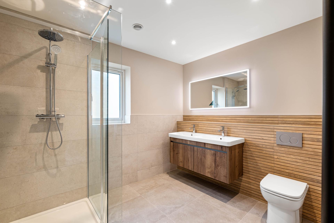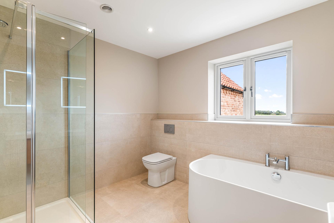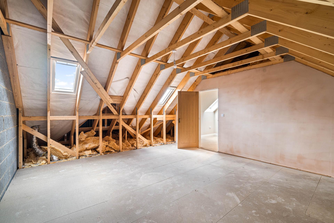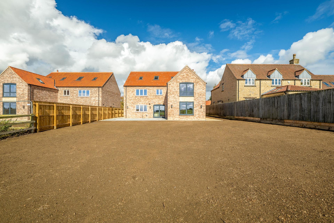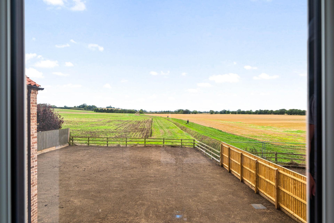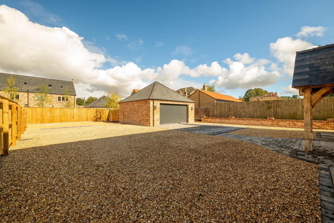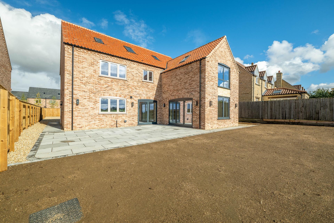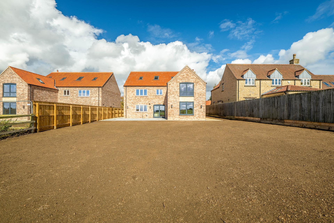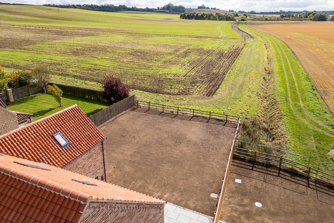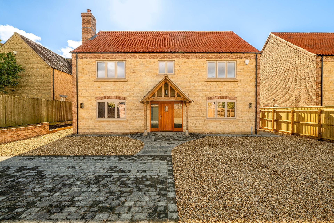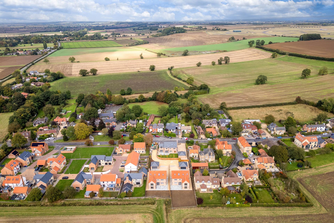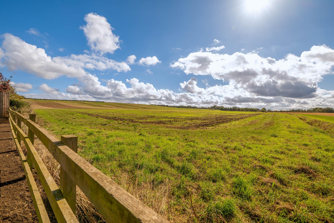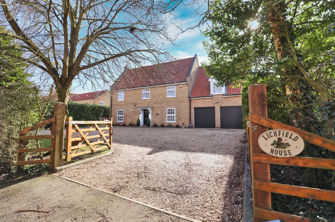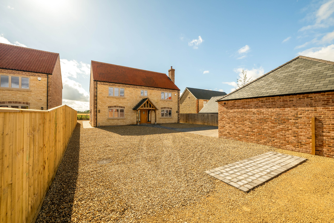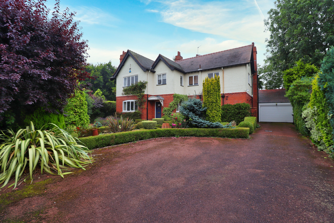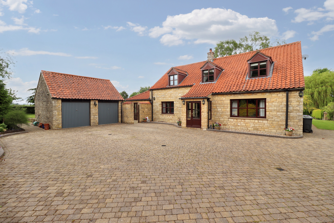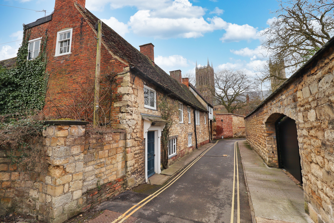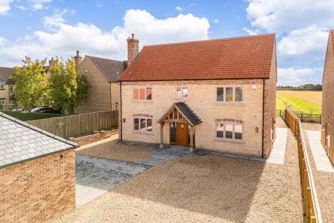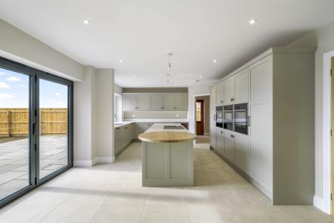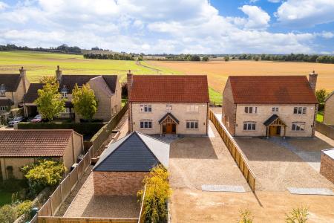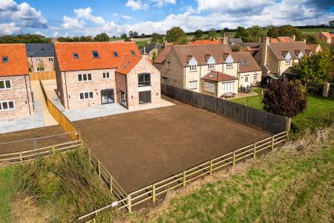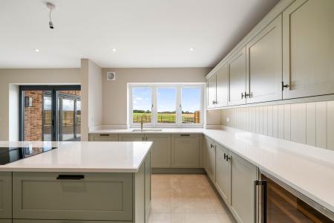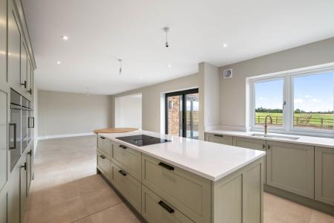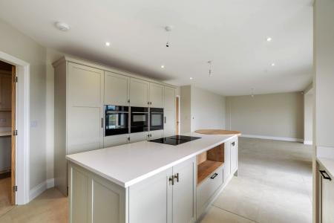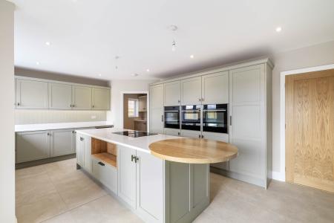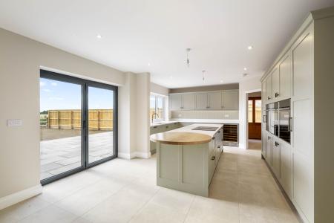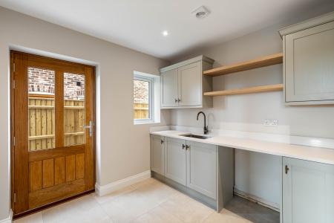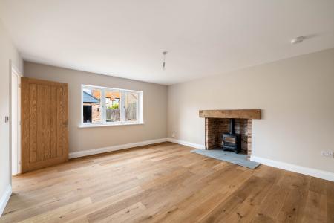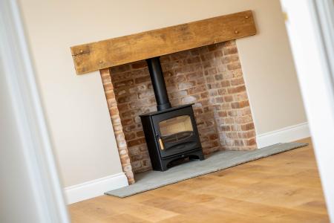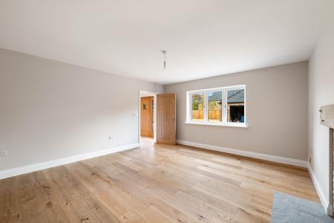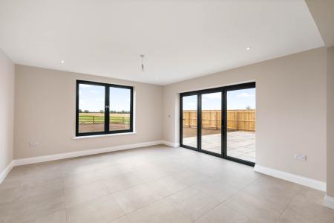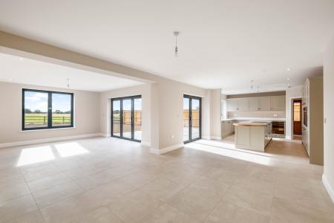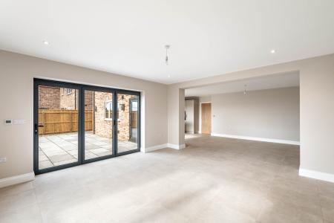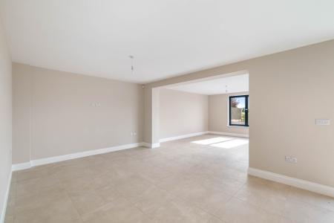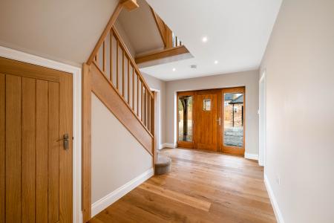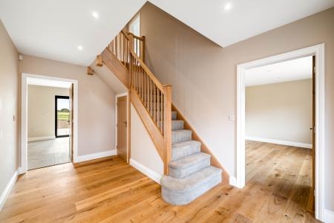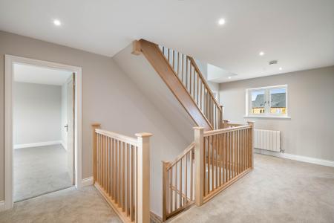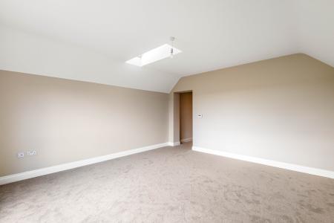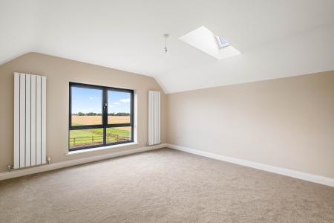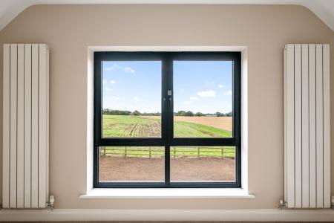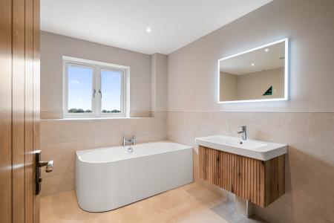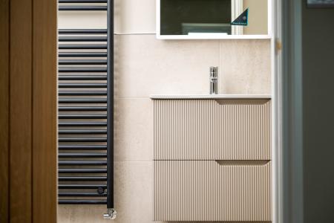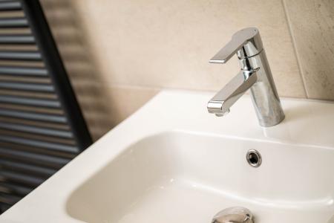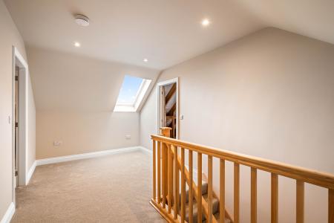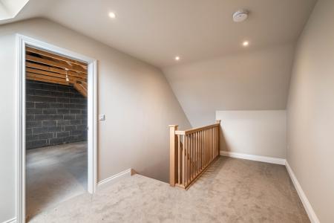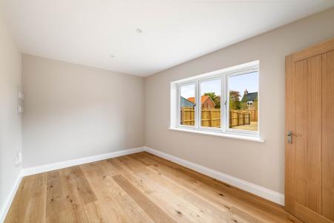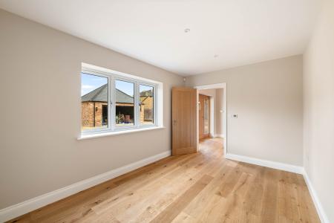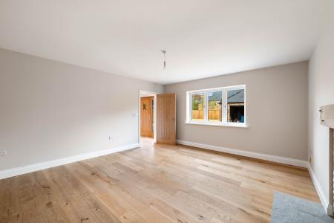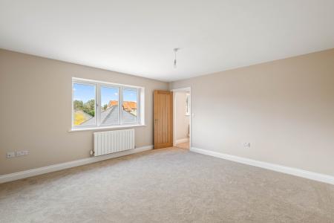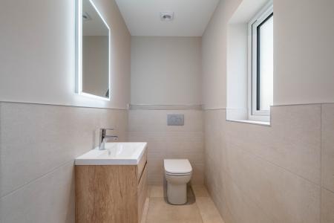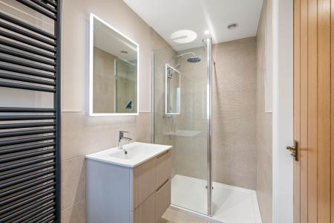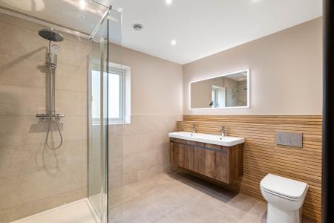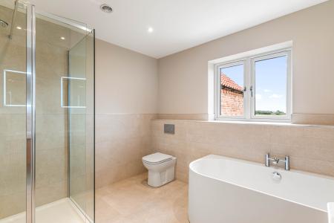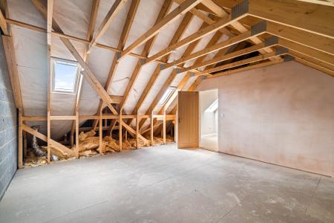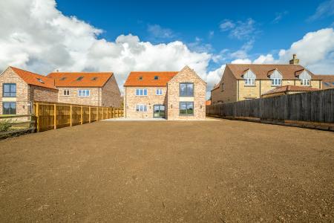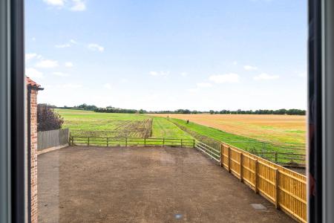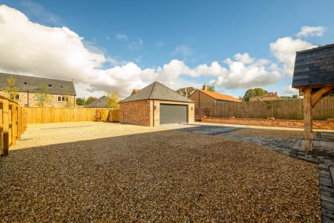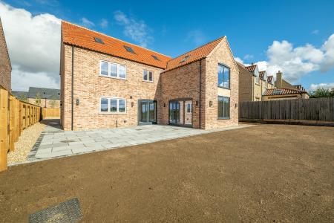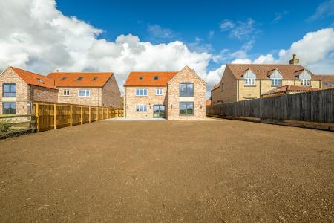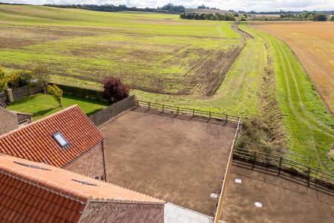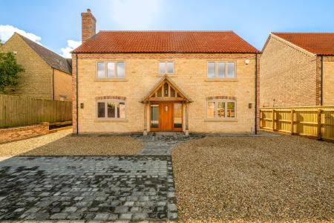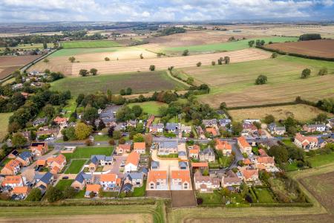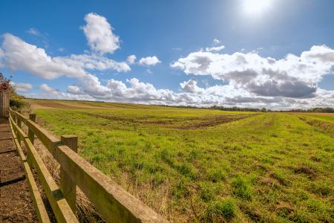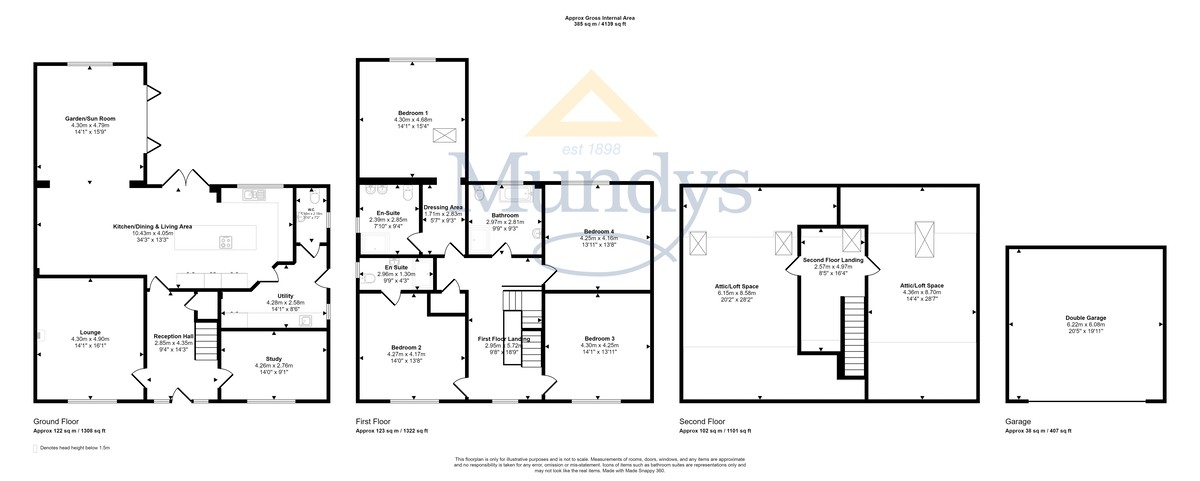- Exceptional Detached Family Home with amazing Open Countryside Views
- Exclusive Development with Gated Entrance
- Two Reception Rooms & Garden/Sun Room
- Impressive Approx. 35ft Bespoke Kitchen with Integrated Neff Appliances & Dining Living Area
- Viewing Highly Recommended
- Four Bedrooms, Dressing Area & Two En-Suites
- Attic Trusses fitted with potential for two Additional Bedrooms, Games/Cinema Room or Master Suite
- Various options available to the purchaser for a Private Gated Entrance (if required)
- EPC Energy Rating - B / Council Tax Band - TBC (West Lindsey District Council)
- PART EXCHANGE CONSIDERED
4 Bedroom Detached House for sale in Lincoln
PART EXCHANGE CONSIDERED - An exceptional detached family home constructed by Messrs Millcroft Developments with an Ancaster stone frontage and a natural Red Clay Pantile Roof. The property is located within this exclusive development of two other similar properties within the beautiful village location of Scampton. The property is situated to the rear of this exclusive Development with a private gated entrance and benefits from stunning open countryside views. The internal accommodation briefly comprises of Main Reception Hall, Lounge, Study, approx. 35ft open plan Kitchen/Dining/Living Area with bespoke fitted Katie Brown Kitchen, large central island and integrated appliances, Sun Room with bi-fold doors leading onto the rear Garden, Cloak Room, and Utility Room. The First Floor Galleried Landing leads to the Principal Bedroom with Dressing Area and En-suite, three further double Bedrooms with En-suite to the Guest Bedroom and Family Bathroom. The Second Floor Landing leads to the Attic/loft Areas which have been fitted with attic trusses offering potential to create additional Bedrooms or alternative accommodation. Outside the property is approached via a gated private access direct from the High Street leading to an extensive gravelled and block paved driveway providing off road parking and Detached Double Garage with remote operated garage door. Viewing of this property is highly recommended to appreciate the high internal and external specification and lovely position within the village.
LOCATION Scampton is a pleasant medium sized village to the North of the City of Lincoln. The village itself has a regular bus service into Lincoln City Centre. The village offers a Church, a small local primary school and the popular Dambusters Inn, an award-winning pub and restaurant. There are also numerous direct bus services to local secondary schools. The nearby village of Ingham offers a wide range of village facilities and Lincoln City is approx. 5 miles from the village.
SERVICES AND SPECIFICATION Mains water, electricity and drainage.
Top of the range Grant air source heating system. Underfloor zoned heating controlled by wall mounted thermostats to the ground floor.
Designer British made aluminium Grant radiators to first floor rooms.
Charnwood C-five duo log burner installed to the Lounge.
Alarm system.
CAT-6 multimedia cabling to all TV points (Bedrooms, Lounge and Open Plan Living Area).
Superfast full fibre broadband to the property.
3-phase electric supply to allow for future car charging point installation.
Plumbing and Electricity available in the attic trusses
Various options available to the purchaser for a Private Gated Entrance (if required) and can be discussed with the Developer
ENTRANCE PORCH A bespoke hand made oak front porch sat on Staddle Stones.
RECEPTION HALL 14' 3" x 9' 4" (4.34m x 2.84m) With high stability main front entrance door constructed from ultra durable African Idigbo hardwood with 3-point locking system, Ted Todd engineered oak flooring and solid Hemlock wood staircase constructed by premium local supplier creating beautiful galleried landing and internal oak doors.
LOUNGE 16' 1" x 14' 5" (4.9m x 4.39m) With double glazed PVC wood effect windows in a clay finish, Ted Todd engineered oak flooring, a Charnwood log burner and a large oak mantel.
STUDY 14' 2" x 9' 3" (4.32m x 2.82m) With double glazed PVC wood effect window in a clay finish to the front elevation and Ted Todd engineered oak flooring
KITCHEN/DINING & LIVING AREA 34' 10" x 13' 5" (10.62m x 4.09m) With fitted Katie Brown Kitchen with a large central island with circular oak breakfast bar, Quartz worktops, Abode sink and drainer, two integral Neff ovens and combination microwave oven with warming drawer below, integrated Neff downdraft induction hob, Quooker boiling water tap, integrated full height fridge and separate freezer, integrated wine fridge, integrated bins, integrated Neff dishwasher, Porcelanosa tiled flooring, double glazed PVC wood effect window in a clay finish to the rear elevation and aluminium anthracite grey bifold doors leading to the rear garden.
SUN ROOM 15' 5" x 14' 4" (4.7m x 4.37m) With aluminium anthracite grey bifold doors, Porcelanosa tiled flooring and double glazed aluminium window in anthracite grey to the rear elevation.
UTILITY ROOM 14' 2" x 11' 0" (4.32m x 3.35m) With high stability main rear entrance door constructed from ultra durable African Idigbo hardwood with 3-point locking system, fitted oak shelf, inset sink and drainer, further fitted tall larder cupboards, Porcelanosa tiled flooring and double glazed PVC wood effect window in a clay finish to the side elevation.
CLOAKROOM With Geberit concealed WC, wash hand basin with vanity unit, Porcelanosa tiled flooring and walls and double glazed PVC wood effect window in a clay finish to the side elevation.
FIRST FLOOR LANDING With double glazed PVC wood effect window in a clay finish to the front elevation, luxury carpet and solid Hemlock staircase leading to the second floor landing.
BEDROOM 15' 4" x 14' 5" (4.67m x 4.39m) With large double glazed aluminium window in anthracite grey to the rear elevation with amazing views over open countryside, luxury carpet and two feature wall mounted aluminium Grant radiators.
DRESSING AREA 9' 5" x 5' 10" (2.87m x 1.78m)
EN-SUITE 9' 4" x 7' 10" (2.84m x 2.39m) With Gebrit wall hung WC with concealed cistern, Axces by Vado shower and bath with fittings, his and hers Zaneti wash hand basins, vanity unit and Tisino towel radiator.
BEDROOM 14' 2" x 13' 10" (4.32m x 4.22m) With double glazed PVC wood effect window in a clay finish to the front elevation, radiator and door to the En-suite.
EN-SUITE 9' 9" x 4' 3" (2.97m x 1.3m) With Gebrit wall hung WC with concealed cistern, Axces by Vado shower and bath with fittings, wash hand basin and Tisino towel radiator.
BEDROOM 14' 2" x 13' 10" (4.32m x 4.22m) With double glazed PVC wood effect window in a clay finish to the front elevation, radiator and door to the En-suite.
BEDROOM 14' 2" x 14' 1" (4.32m x 4.29m) With double glazed PVC wood effect window in a clay finish to the front elevation, radiator and door to the En-suite.
BATHROOM 9' 9" x 9' 3" (2.97m x 2.82m) With Gebrit wall hung WC with concealed cistern, Tisino towel radiator, Zaneti wash hand basin with vanity unit, bath, low profile fitted shower tray, Porcelanosa tiled flooring, Porcelanosa tiled walls and luxury sanitaryware supplied by premium brand Axces by Vado.
SECOND FLOOR LANDING Leading to two attic/loft spaces which have been fitted with attic trusses for maximum storage (with plumbing and electricity also available) and three Velux skylights installed. The areas offer the potential to create additional bedrooms or alternative accommodation to potentially include a master bedroom with walk-in wardrobe and en-suite, games room, cinema room, two additional bedrooms, playroom or much more.
ATTIC/LOFT AREA 1
ATTIC/LOFT AREA 2
DOUBLE GARAGE 20' 5" x 19' 11" (6.22m x 6.07m) With insulated sectional Oxley garage door with remote control access.
OUTSIDE The property is approached via a private gated entrance direct from the High Street, leading to the two properties at the rear of the Development. The access leads to an extensive gravelled driveway providing off road parking and leading to the detached double garage with a large block paved area. There is a large rear garden with sandstone patio area and benefits from exceptional views across open countryside.
Property Ref: 58704_102125031769
Similar Properties
5 Bedroom Detached House | £825,000
An exquisite and executive detached family home in the heart of the village of Cammeringham. This spacious home has been...
4 Bedroom Detached House | £810,000
An exceptional detached family home constructed by Messrs Millcroft Developments with an Ancaster stone frontage and a n...
5 Bedroom Detached House | £795,000
An incredible opportunity to acquire a fantastic five bedroom detached family home situated on a discreet plot of approx...
4 Bedroom Detached House | £835,000
A three storey detached Victorian villa of character within walking distance of the Cathedral, externally benefiting fro...
5 Bedroom Detached House | Offers in region of £850,000
Situated in a private, tucked away and idyllic position within the heart of the ever popular village of Welton, a fantas...
5 Bedroom Semi-Detached House | £850,000
A beautiful high status Medieval Grade II Listed historic property in a sought after location close to Lincoln Cathedral...

Mundys (Lincoln)
29 Silver Street, Lincoln, Lincolnshire, LN2 1AS
How much is your home worth?
Use our short form to request a valuation of your property.
Request a Valuation
