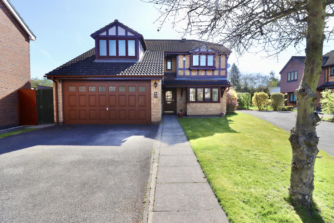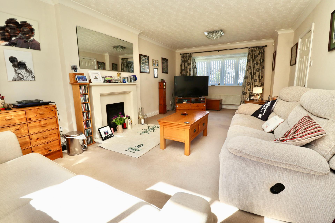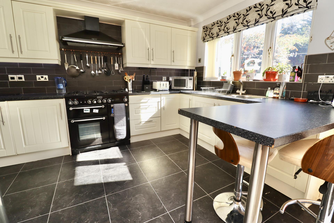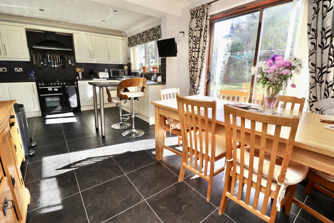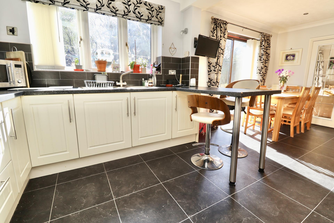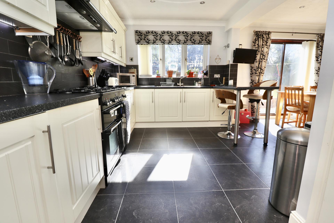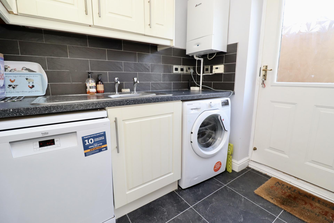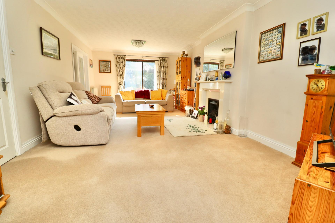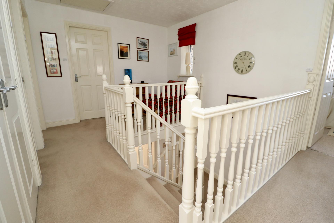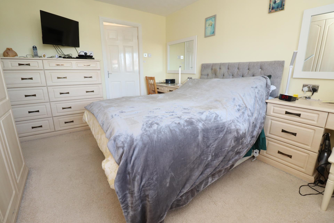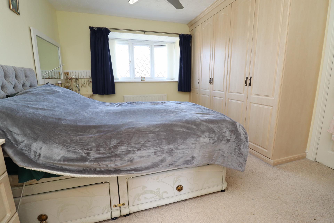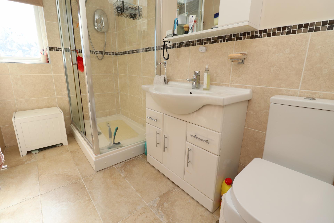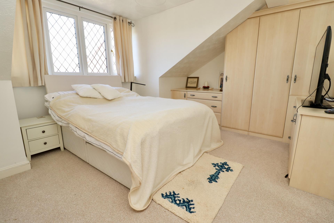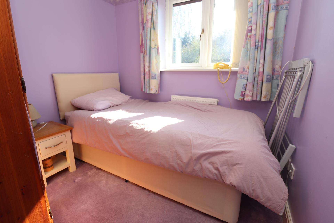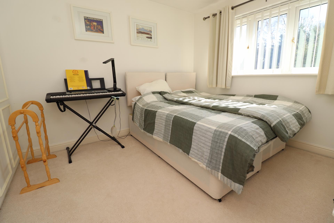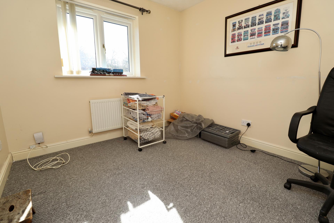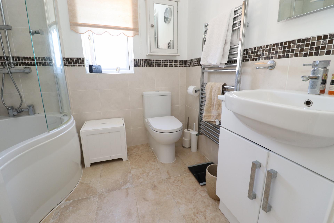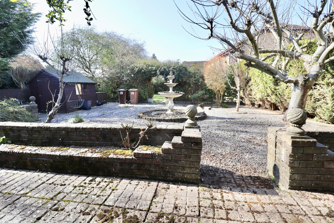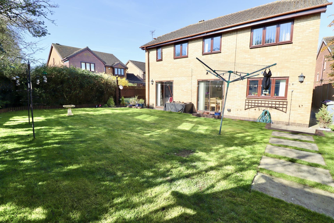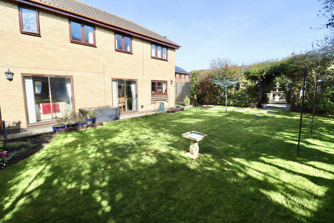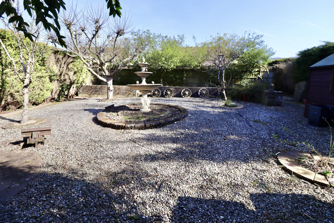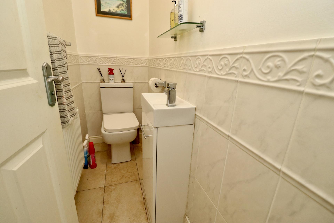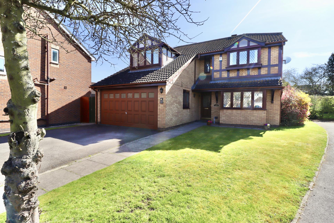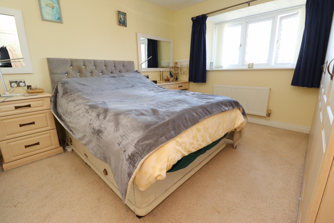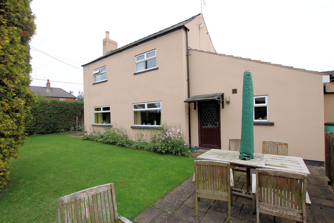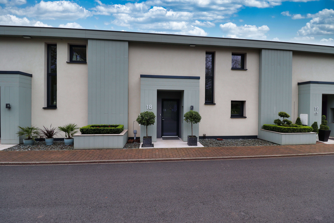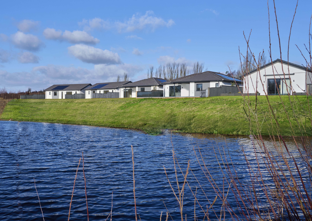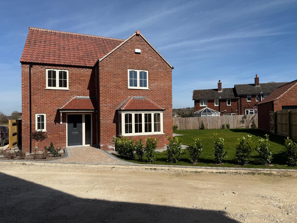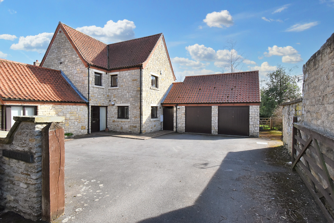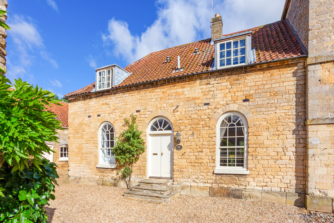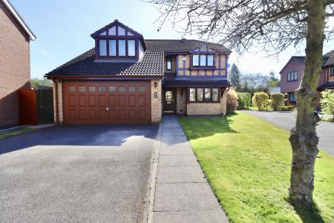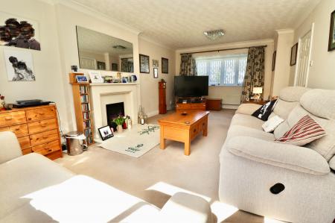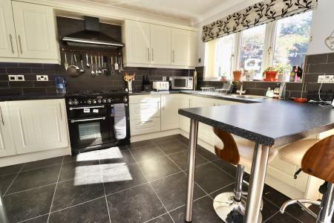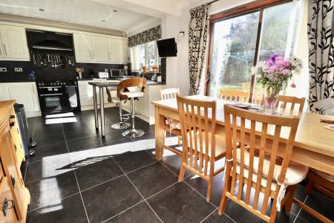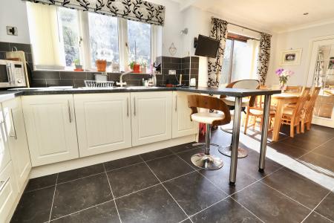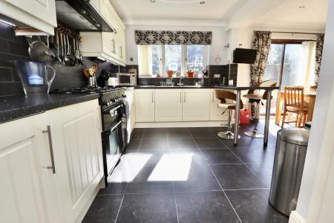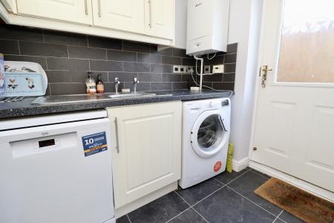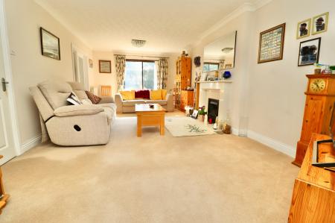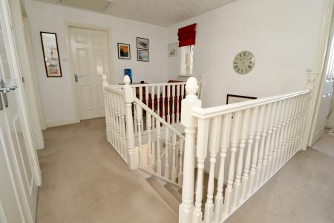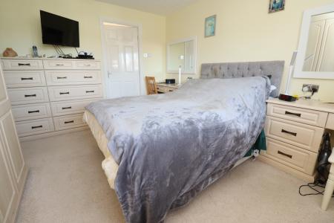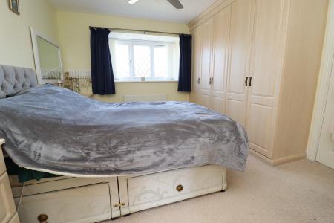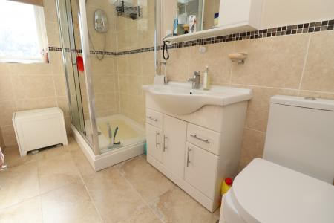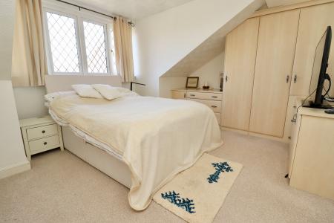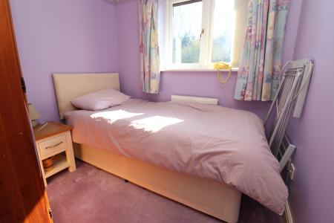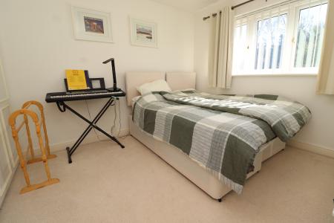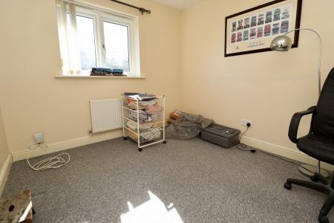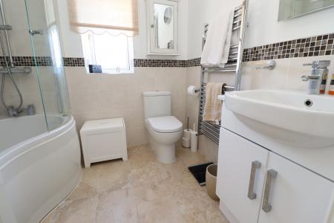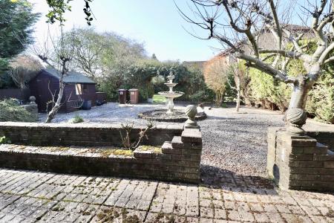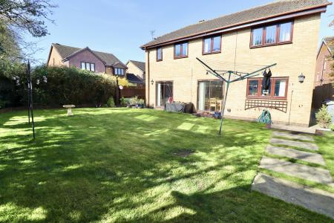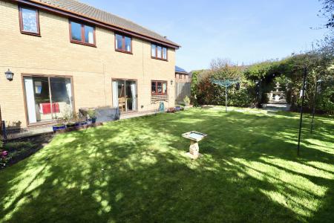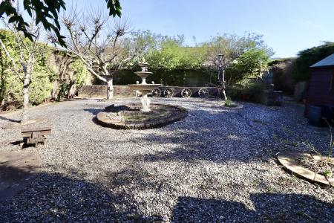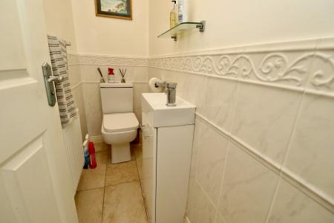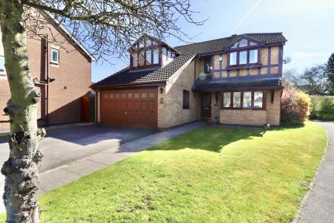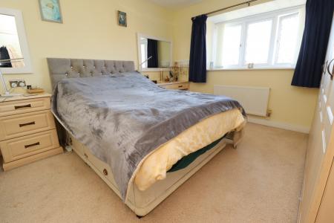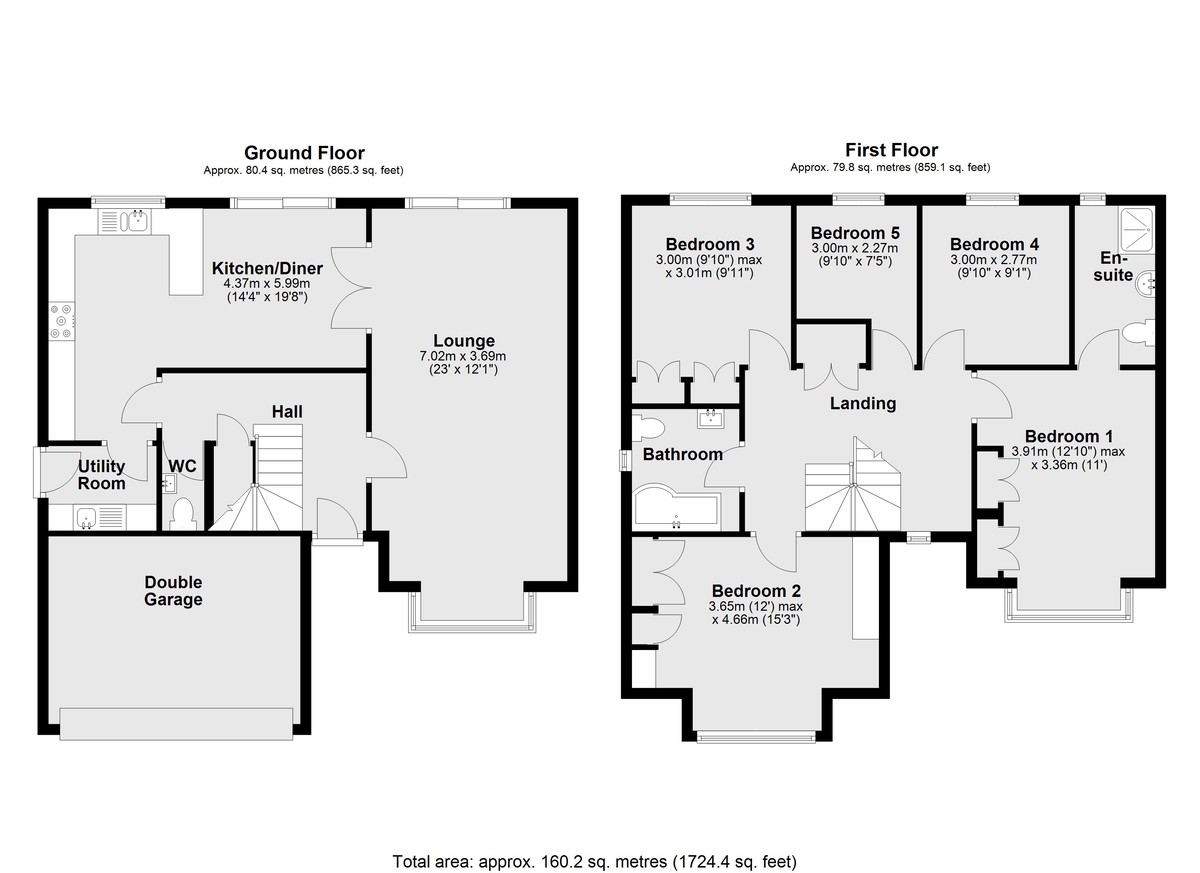- Spacious 5 Bedroom Detached House
- Lounge & Kitchen/Diner
- Utility Room & Cloakroom/WC
- 5 Bedrooms and En-Suite to Bedroom 1
- Driveway & Double Garage
- Generous Gardens with Double Plot to Rear
- EPC Energy Rating - C
- Council Tax Band - D (North Kesteven District Council)
5 Bedroom Detached House for sale in Lincoln
A substantial detached family home tucked away at the end of a cul de sac in the popular village of Skellingthorpe, just to the West of the Cathedral City of Lincoln. The property has spacious living accommodation comprising of Entrance Hall, Lounge, Kitchen/Diner, Utility Room Cloakroom/WC and a First Floor Galleried Landing Leading to 5 Bedrooms, Master having En-suite Shower Room and a Family Bathroom. Outside there is a lawned front garden, driveway, double garage and a generous enclosed double plot rear garden. Viewing of this home is highly recommended.
LOCATION The property is located in the medium sized village of Skellingthorpe which lies approximately 4 miles West of the Historic Cathedral and University City of Lincoln. The village itself offers a wide range of local amenities including shops, public houses and primary schooling. There is good access to Lincoln City Centre via the A46 Bypass.
ENTRANCE HALL With staircase to the first floor, understairs storage cupboard, wood effect laminate flooring and radiator.
CLOAKROOM/WC With close coupled WC, wash hand basin in a vanity style unit, tiled flooring, part tiled walls and radiator.
LOUNGE 23' 0" x 12' 1" (7.02m x 3.69m) With double glazed bay window to the front aspect, double glazed sliding patio doors to the rear garden, gas fire set within a feature fireplace and two radiators.
KITCHEN/DINER 19' 7 (max)" x 14' 4 (max)" (5.97m x 4.37m) Fitted with a range of wall and base units with work surfaces over, stainless steel 1 1/2 bowl sink with side drainer and mixer tap over, spaces for Range cooker and fridge, breakfast bar, tiled flooring, tiled splashbacks, radiator, spotlights, double glazed window to the rear aspect and sliding patio door to the garden.
UTILITY ROOM Fitted with a range of wall and base units with work surfaces over, stainless steel sink with side drainer and hot and cold taps, spaces for washing machine and tumble dryer, wall mounted gas fired central heating boiler, tiled flooring, tiled splashbacks and door to the garden.
FIRST FLOOR LANDING With double glazed window to the front aspect and airing cupboard.
BEDROOM 1 12' 9" x 11' 0" (3.91m x 3.36m) Fitted with a range of bedroom furniture including wardrobes, drawers and dressing table, double glazed bay window to the front aspect and radiator.
EN-SUITE SHOWER ROOM Fitted with a three piece suite comprising of shower cubicle, close coupled WC and wash hand basin in a vanity style unit, part tiled walls, tiled flooring, towel radiator, spotlights and double glazed window to the rear aspect.
BEDROOM 2 12' 0" max x 15' 3" (3.66m x 4.65m) Fitted with a range of bedroom furniture including wardrobes, drawers and dressing table, double glazed window to the front aspect and radiator.
BEDROOM 3 9' 10" x 9' 10" (3.00m x 3.01m) With fitted wardrobes, double glazed window to the rear aspect and radiator.
BEDROOM 4 9' 10" x 9' 1" (3.00m x 2.77m) With double glazed window to the rear aspect and radiator.
BEDROOM 5 9' 10" x 7' 5" (3.00m x 2.27m) With double glazed window to the rear aspect and radiator.
BATHROOM Fitted with a three piece suite comprising of panelled bath with p-shaped bath with shower over and glass shower screen, close coupled WC and wash hand basin in a vanity style unit, part tiled walls, tiled flooring, chrome towel radiator, spotlights and double glazed window to the side aspect.
OUTSIDE To the front of the property there is a lawned garden and a driveway providing off street parking for multiple vehicles and giving access to the double garage. The garage has an up and over door to the front, light and power. To the rear of the property there is an extensive rear garden, with the main formal garden laid mainly to lawn with a patio seating area, mature shrubs and flowerbeds. There is an additional landscaped garden to the side laid to gravel with a shed.
Property Ref: 58704_102125033273
Similar Properties
3 Bedroom Detached House | Guide Price £450,000
Detached House and Vehicle Repair Workshop/MOT Station For Sale - We are pleased to offer for sale this unique opportuni...
4 Bedroom Townhouse | £450,000
Woodlands Edge is a development of exquisite Eco Homes situated on the edge of Lincolnshire Showground, and provides a u...
The Tirley, 5 Mereside, The View, Burton Waters, LN1 4AZ
3 Bedroom Detached Bungalow | £450,000
Join us for an Open House Weekend at The View, Burton Waters – Friday 25th April (1pm–5pm) & Sunday 27th April (11am–4pm...
West Garth, Nettleton, Market Rasen
4 Bedroom Detached House | £465,000
This exceptional new-build detached family home is nestled in an exclusive and tranquil cul-de-sac within the sought-aft...
4 Bedroom Detached House | £475,000
A detached stone residence situated in this excellent non-estate position within the centre of the pleasant village of I...
Coleby Hall, Hall Drive, Coleby
4 Bedroom Semi-Detached House | £475,000
Situated in the pleasant Cliff Village of Coleby to the South of the Cathedral City of Lincoln, a beautiful Grade II Lis...

Mundys (Lincoln)
29 Silver Street, Lincoln, Lincolnshire, LN2 1AS
How much is your home worth?
Use our short form to request a valuation of your property.
Request a Valuation
