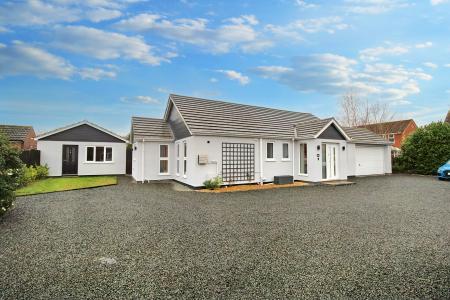- Immaculate Finish Inside & Out
- Rebuilt & Designed Bungalow
- Modern Fitted Kitchen & Bathroom
- No Chain
- Extensive Plot & Parking
- Feature Open Plan Living Dining Kitchen
- EPC Energy Rating - C
- Council Tax Band - C (North Kesteven District Council)
3 Bedroom Detached Bungalow for sale in Lincoln
A completely refurbished, re-designed and re-built three bedroom executive detached bungalow positioned in this quiet location just off High Street on a secluded plot. Outside there is an extensive gravelled driveway to the front, a Partially Converted Garage/Home Office and Car Port. The internal accommodation comprises of Reception Hallway, three well-appointed Bedrooms with En-Suite facilities to Bedroom One, an open plan Living Dining Kitchen and a Luxury Family Bathroom. Viewing of the property is highly recommended to appreciate the accommodation on offer and the position is sits within the popular village of Skellingthorpe.
LOCATION The property is located in the medium sized village of Skellingthorpe which lies approximately 4 miles West of the Historic Cathedral and University City of Lincoln. The village itself offers a wide range of local amenities including shops, public houses and primary schooling. There is good access to Lincoln City Centre via the A46 Bypass.
RECEPTION HALL With feature wooden flooring, UPVC windows and composite door to the front aspect, radiator, doors leading to three Bedrooms, Dining Room and Bathroom, double doors to the Kitchen and access to the roof void which is fully boarded with a loft ladder, power and lighting.
BEDROOM 1 14' 1" x 12' 2" (4.30m x 3.72m) , with full-height UPVC window and door to the rear garden, radiator and door to the En-Suite.
EN-SUITE 3' 8" x 7' 9" (1.13m x 2.37m) , with UPVC window to the rear aspect, fitted with WC, wash hand basin and shower cubicle, vanity unity, tiled flooring, tiled walls and radiator.
BEDROOM 2 9' 1" x 12' 3" (2.77m x 3.74m) , with UPVC window to the front aspect and radiator.
BEDROOM 3 8' 3" x 10' 4" (2.52m x 3.15m) , with UVPC window to the rear and radiator.
BATHROOM 8' 2" x 7' 3" (2.51m x 2.22m) , with UPVC window to the front aspect, suite to comprise of shower, WC, wash hand basin and bath, tiled flooring, heated towel radiator and vertical radiator.
LIVING/DINING/KITCHEN 23' 3" x 10' 10" (7.09m x 3.31m) fitted with a range of wall and base units with work surfaces over, integral appliances to include microwave combination oven, conventional oven and five ring gas hob with extraction above, wall-mounted cupboards, space for an American-style fridge freezer, wooden flooring, UPVC windows to the side aspect, centre island with composite sink with mixer tap and Frank boiling hot water tap over, integral dishwasher, wine cooler and bin store.
UTILITY AREA 5' 8" x 10' 9" (1.73m x 3.30m) , fitted with a range of base units with work surfaces over, wooden flooring, vertical radiator, sink and drainer with mixer tap, space for an automatic washing machine, plinth heater, full-height storage cupboard, full-height UPVC windows to the side and front aspects and composite door to the rear garden.
LOUNGE 19' 0" x 12' 2" (5.80m x 3.71m) , with wooden flooring, two vertical radiators, full-height UPVC windows to the side and rear aspects, sliding doors to the patio area and leading into the Kitchen/Dining Area.
PARTIALLY CONVERTED GARAGE/HOME OFFICE 16' 1" x 15' 8" (4.91m x 4.80m) , with door and UPVC window to the front aspect, double doors to the side aspect, window to the rear aspect and lighting. The vendor has advised that that conversion is not complete but once finished the space could be used as a Home Office or an additional Reception Room if required.
CAR PORT 16' 4" x 21' 3" (5m x 6.48m) , with doors to the front aspect, retractive/removable walling to the side and rear aspects, door to the rear garden, power and lighting.
OUTSIDE To the rear of the property there is a paved seating area, extensive lawned gardens, decorative gravelled areas and a shed. To the front of the property there is an extensive gravelled driveway providing off-street parking for many vehicles and giving vehicular access to the Car Port.
Important information
This is not a Shared Ownership Property
Property Ref: 58704_102125029178
Similar Properties
4 Bedroom Detached House | £425,000
A detached family home situated on a generous plot in an enviable rural position surrounded by rolling fields and farmla...
4 Bedroom Detached House | £425,000
An immaculate four bedroom detached house that has been thoughtfully extended and refurbished by the current owners, sit...
Church Lane, Cherry Willingham
4 Bedroom Detached House | £425,000
A four bedroom family home in the centre of the village of Cherry Willingham to the East of the Cathedral City of Lincol...
4 Bedroom Detached House | £430,000
A spacious and modernised four bedroom detached home in the ever desirable Forrest Park Area to the South of the Cathedr...
4 Bedroom Detached House | £435,000
A detached family home situated in a prime development just off Cross O'Cliff Hill, in close proximity to the City Centr...
4 Bedroom Detached House | £435,000
A nearly new executive four bedroom detached house within the popular and convenient village of Saxilby. The property of...

Mundys (Lincoln)
29 Silver Street, Lincoln, Lincolnshire, LN2 1AS
How much is your home worth?
Use our short form to request a valuation of your property.
Request a Valuation








































