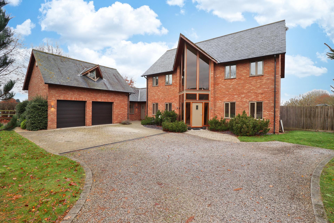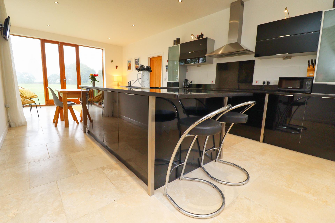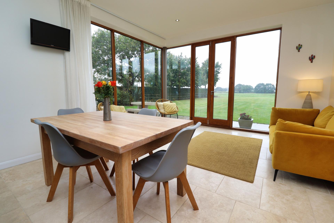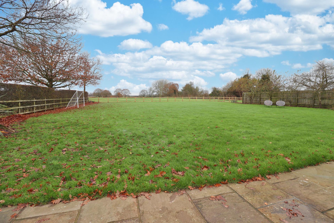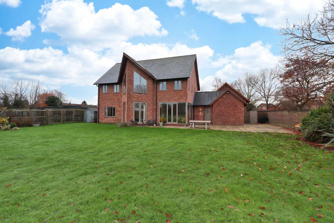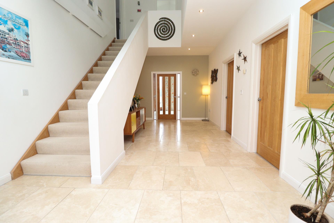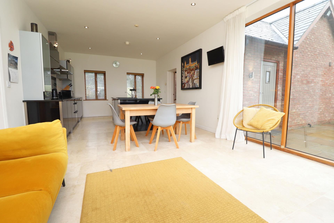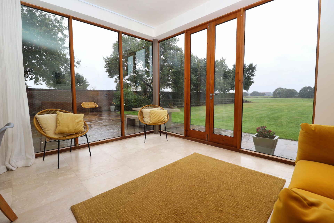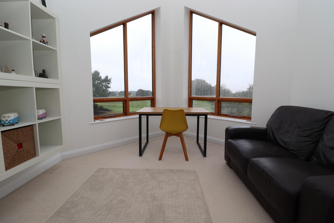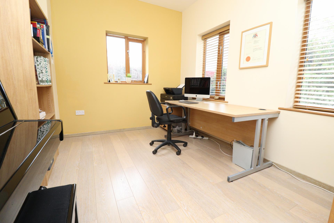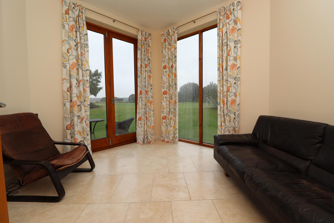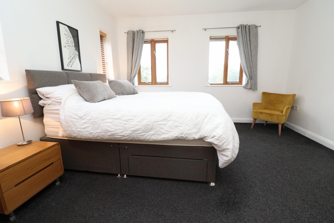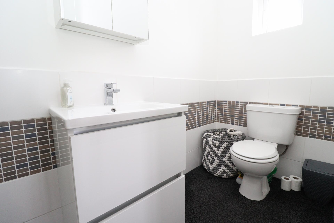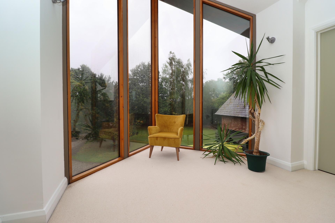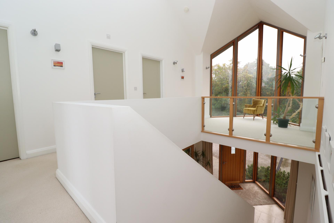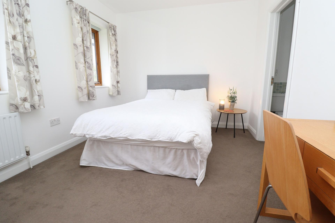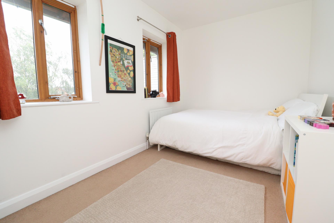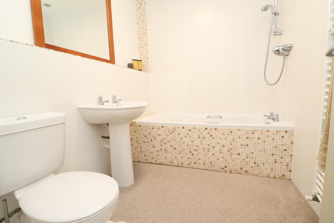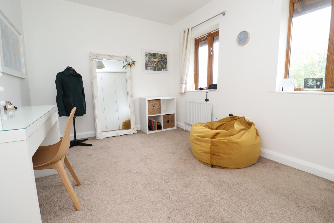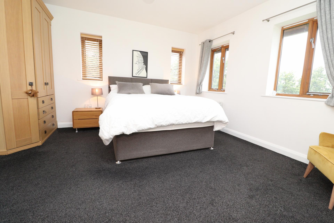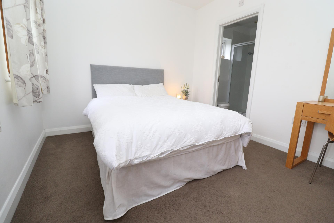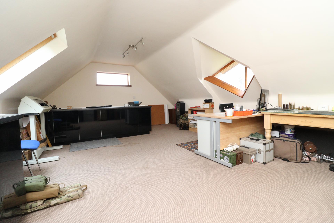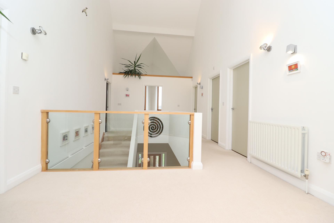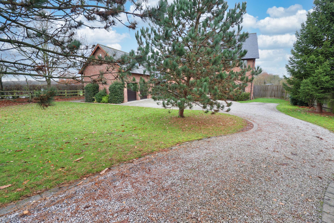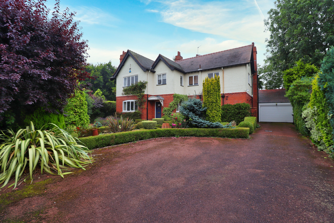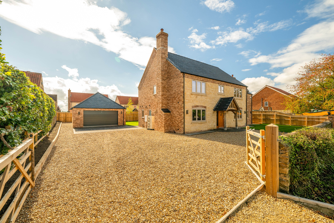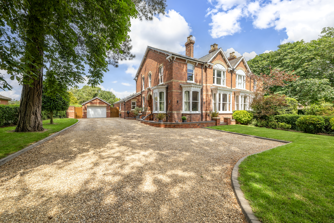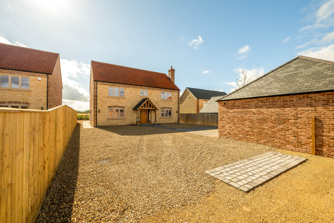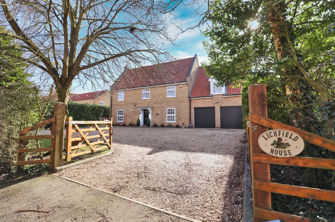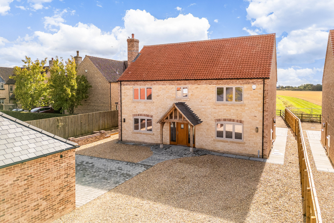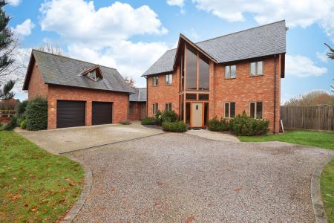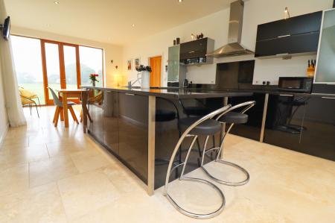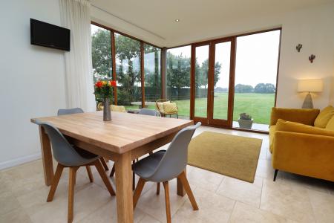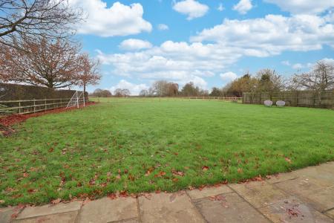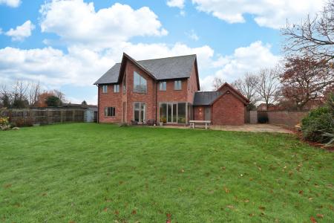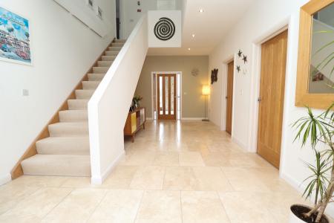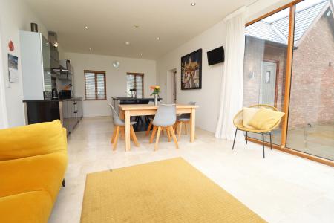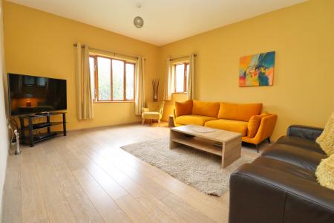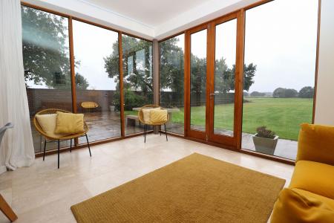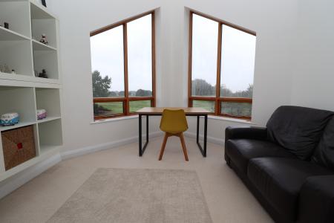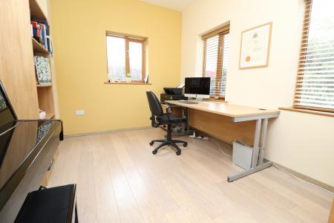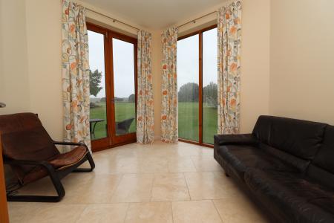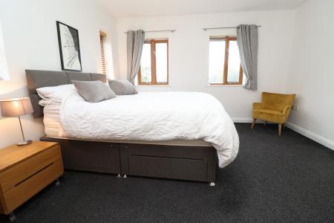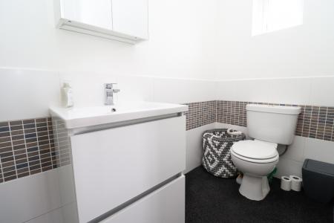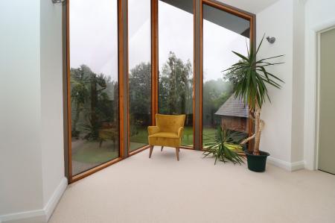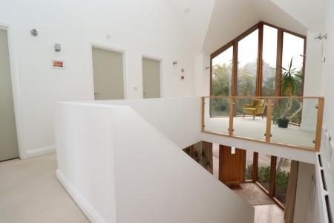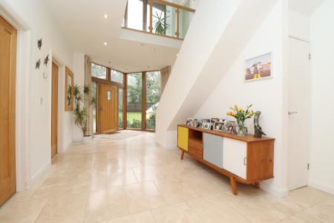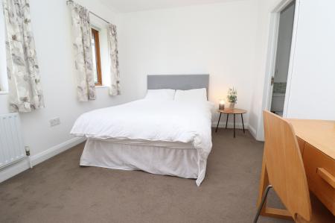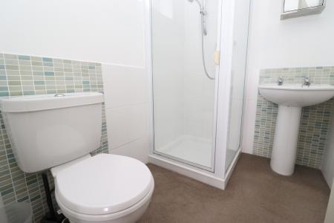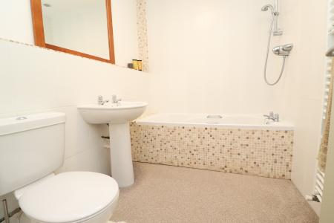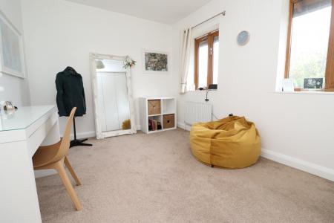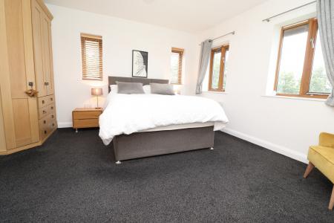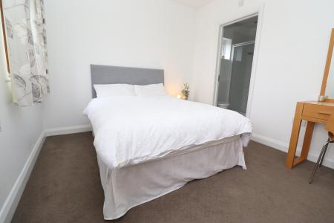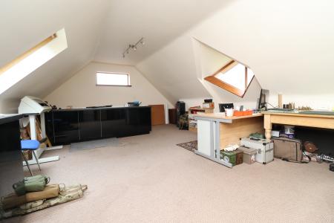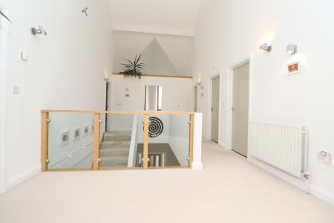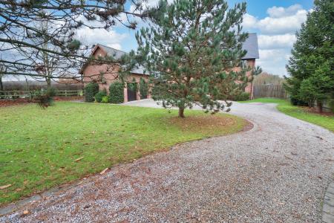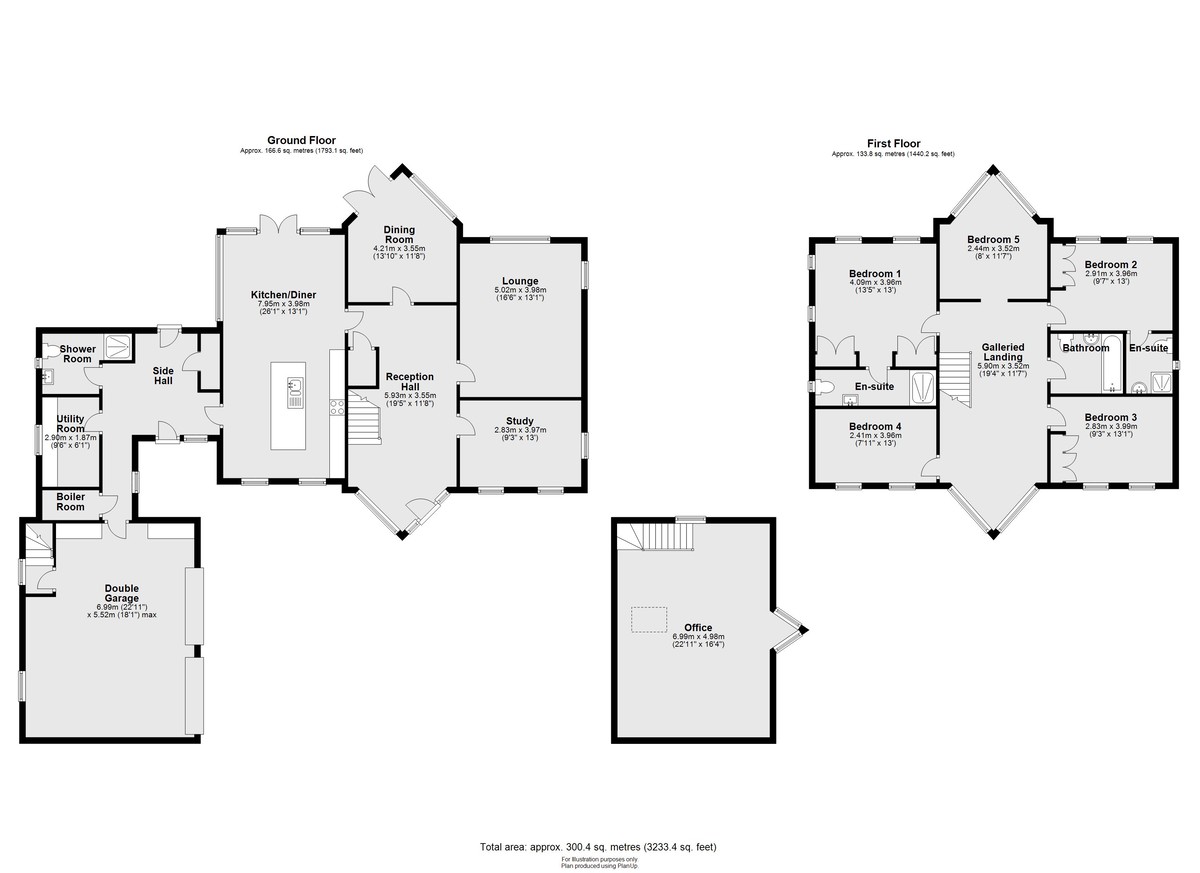- Individually Designed Executive Detached Home
- Lounge, Dining Room & Study
- Open Plan Living/Kitchen/Diner
- Five Bedrooms, Two with En Suite
- Double Garage with Large Office Space Above
- Grounds of Approx 0.5 Acres
- Viewing Highly Recommended
- EPC Rating - C
- Council Tax Band E - North Kesteven District Council
5 Bedroom Detached House for sale in Lincoln
An executive and unique detached family home with versatile and spacious living accommodation. The property has had one owner since new and was individually designed. The accommodation comprises of a grand Entrance Hall, Lounge, Dining Room, Study, open plan Living Kitchen Diner, side Hall, Utility Room, ground floor Shower Room, first floor Galleried Landing with vaulted ceiling, five double Bedrooms, two with En-suite Shower Room and a family Bathroom. The property has an attached double garage, with large office above, giving the potential to create annex accommodation or ideal for working from home. The house sits in grounds of approximately 0.5 acres with lawned gardens and large driveway to the front and extensive lawned gardens with open field views to the rear. Viewing of this one of a kind property is highly recommended to appreciate the accommodation on offer.
LOCATION The property is located in the medium sized village of Skellingthorpe which lies approximately 4 miles West of the Historic Cathedral and University City of Lincoln. The village itself offers a wide range of local amenities including shops, public houses and primary schooling. There is good access to Lincoln City Centre via the A46 Bypass.
RECEPTION HALL 19' 5" x 11' 7" (5.93m x 3.55m) A magnificent and welcoming entrance hall with entrance door and floor to ceiling double glazed feature window to the front aspect, staircase to the first floor, tiled flooring with underfloor heating, understairs storage cupboard and spotlights.
STUDY 13' 0" x 9' 3" (3.97m x 2.83m) With two double glazed windows to the front aspect, double glazed window to the side aspect and wood effect flooring with underfloor heating.
LOUNGE 16' 5" x 13' 0" (5.02m x 3.98m) With a double glazed window to the front and side aspects and wood effect flooring with underfloor heating.
DINING ROOM 13' 9" x 11' 7" (4.21m x 3.55m) A versatile room with double glazed French doors to the garden, double glazed picture window to the rear aspect and tiled flooring with underfloor heating.
KITCHEN DINER 26' 0" x 13' 0" (7.95m x 3.98m) Fitted with a range of wall and base units with work surfaces over and central island, electric oven and hob with extractor fan over, integrated fridge and dishwasher, 1.5 bowl sink and drainer with mixer tap over, tiled splashbacks, tiled flooring with underfloor heating, spotlights, double glazed window to the front aspect, double glazed French doors to the rear garden and double glazed picture windows to the side and rear aspects.
SIDE HALL With entrance door to the front, door to the rear garden, cloaks cupboard and tiled flooring with underfloor heating.
SHOWER ROOM 6' 5 (max)" x 9' 8 (max)" (1.96m x 2.95m) Fitted with a three piece suite comprising of walk in shower cubicle, pedestal wash hand basin and close coupled WC, part tiled walls, tiled flooring with underfloor heating and double glazed window to the side aspect.
UTILITY ROOM 9' 6" x 6' 1" (2.90m x 1.87m) Fitted with wall and base units with work surfaces over, stainless steel 1.5 bowl sink and drainer with mixer tap over, spaces for washing machine and fridge freezer, double glazed window to the side aspect and tiled flooring with underfloor heating.
BOILER ROOM With oil fired central heating boiler, tiled flooring and storage shelving.
FIRST FLOOR GALLERIED LANDING 19' 4" x 11' 6" (5.90m x 3.52m) With impressive vaulted ceiling, floor to ceiling double glazed feature window to the front aspect and radiator.
BEDROOM 1 13' 5" x 12' 11" (4.09m x 3.96m) With two double glazed windows to the rear aspect, two double glazed windows to the side aspect, a range of fitted wardrobes and radiator.
EN-SUITE SHOWER ROOM 12' 11" x 3' 10" (3.96m x 1.18m) Fitted with a three piece suite comprising of walk in shower cubicle, close coupled WC and wash hand basin in a vanity style unit, part tiled walls, chrome towel radiator and double glazed window to the side aspect.
BEDROOM 2 12' 11" x 9' 6" (3.96m x 2.91m) With two double glazed windows to the rear aspect, fitted wardrobes and radiator.
EN-SUITE SHOWER ROOM 6' 5" x 4' 11" (1.97m x 1.52m) Fitted with a three piece suite comprising of shower cubicle, close coupled WC and pedestal wash hand basin, part tiled walls, towel radiator and double glazed window to the side aspect.
BEDROOM 3 13' 1" x 9' 3" (3.99m x 2.83m) With two double glazed windows to the front aspect, fitted wardrobes and radiator.
BEDROOM 4 12' 11" x 7' 10" (3.96m x 2.41m) With two double glazed windows to the front aspect and radiator.
BEDROOM 5 11' 6" x 8' 0" (3.52m x 2.44m) With vaulted ceiling, two double glazed windows to the rear aspect and radiator.
BATHROOM 7' 7" x 6' 5" (2.32m x 1.96m) Fitted with a three piece suite comprising of panelled bath with shower over, close coupled WC and pedestal wash hand basin, tiled walls and towel radiator.
DOUBLE GARAGE 22' 11" x 18' 0" (6.99m x 5.51m) With twin electric roller doors, electric vehicle charging point, storage cupboards, double glazed window to the rear aspect, light and power.
OFFICE 22' 11" x 16' 4" (6.99m x 4.98m) A versatile room above the garage, with double glazed bay window, double glazed window to the side aspect, Velux window and radiator.
OUTSIDE The property is approached by a long gravelled driveway, providing off street parking for multiple vehicles and giving access to the double garage. There is a front garden laid mainly to lawn with mature trees. To the rear of the property is a generous garden laid to lawn with a patio seating area. The property sits on grounds of approximately 0.5 acres.
Property Ref: 58704_102125028476
Similar Properties
5 Bedroom Detached House | £795,000
An incredible opportunity to acquire a fantastic five bedroom detached family home situated on a discreet plot of approx...
4 Bedroom Detached House | £795,000
OPEN HOUSE, EVERY SATURDAY 1.00PM - 4.00PM. An exceptional detached family home constructed by Messrs Millcroft Developm...
5 Bedroom Semi-Detached House | £775,000
A rare opportunity to purchase an outstanding period family home located in this sought after position to the south of t...
4 Bedroom Detached House | £810,000
OPEN HOUSE, EVERY SATURDAY 1.00PM - 4.00PM. An exceptional detached family home constructed by Messrs Millcroft Developm...
5 Bedroom Detached House | £825,000
An exquisite and executive detached family home in the heart of the village of Cammeringham. This spacious home has been...
4 Bedroom Detached House | £830,000
PART EXCHANGE CONSIDERED - An exceptional detached family home constructed by Messrs Millcroft Developments with an Anca...

Mundys (Lincoln)
29 Silver Street, Lincoln, Lincolnshire, LN2 1AS
How much is your home worth?
Use our short form to request a valuation of your property.
Request a Valuation
