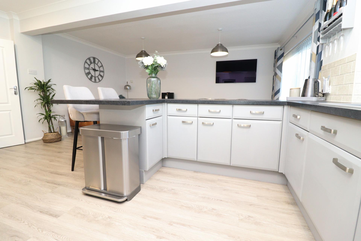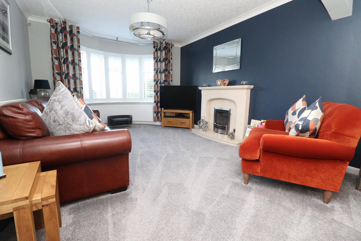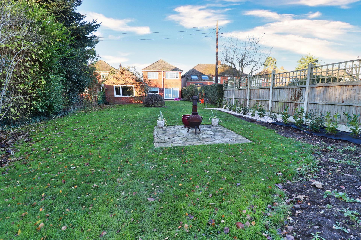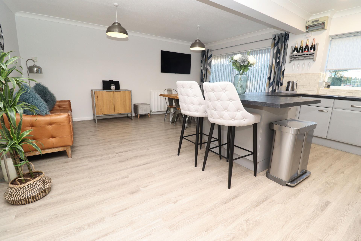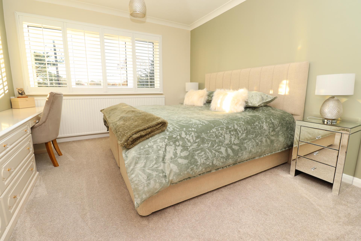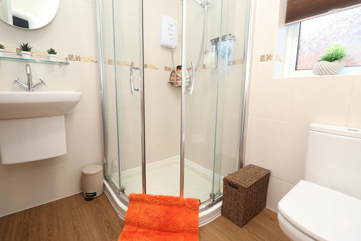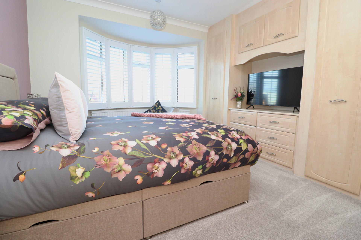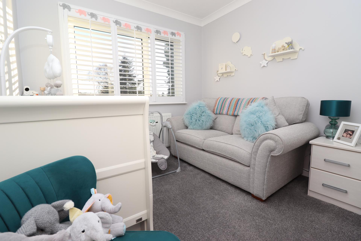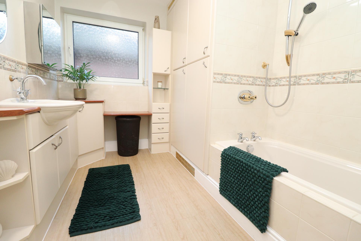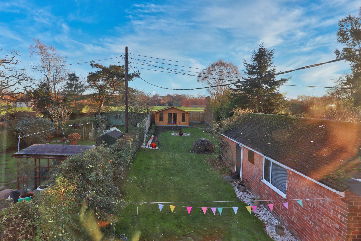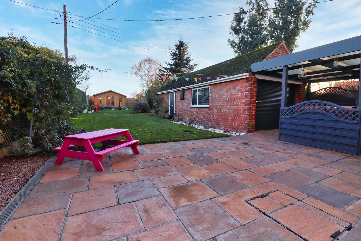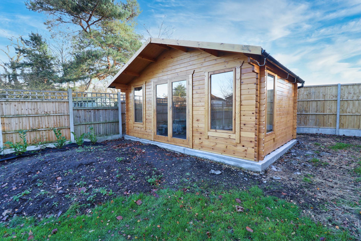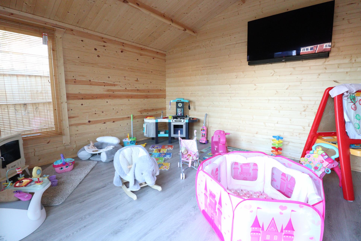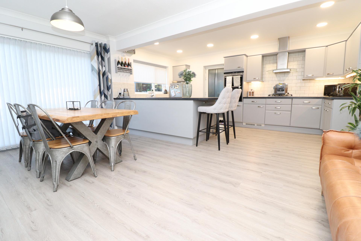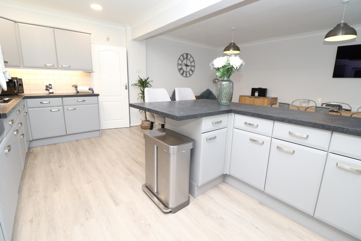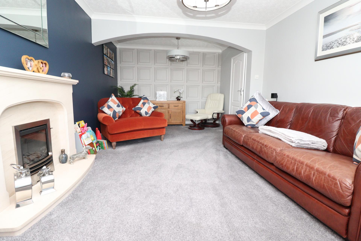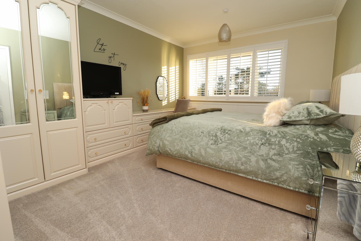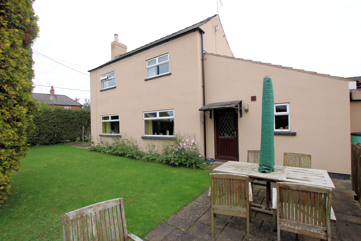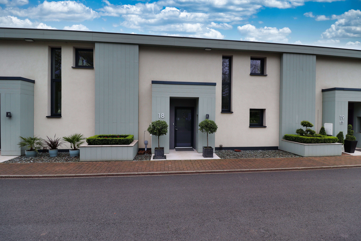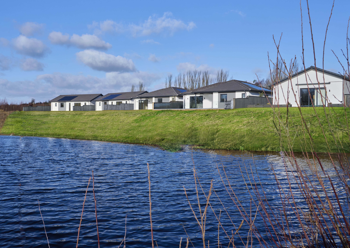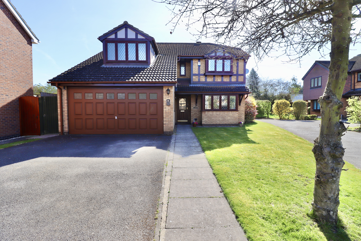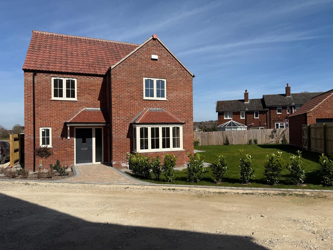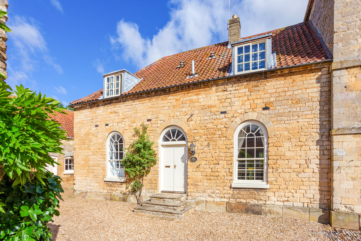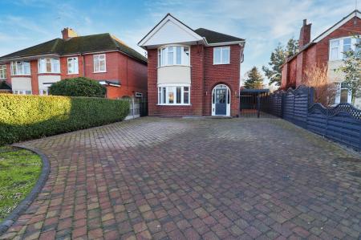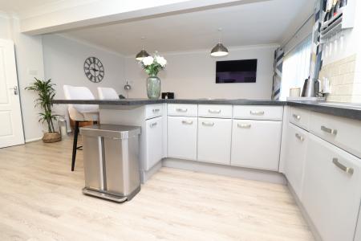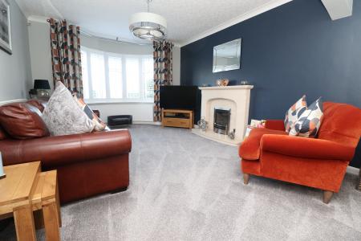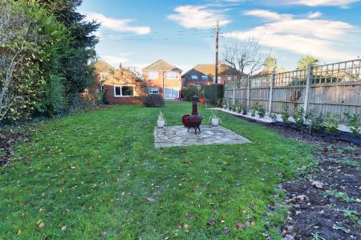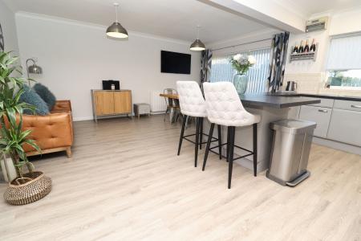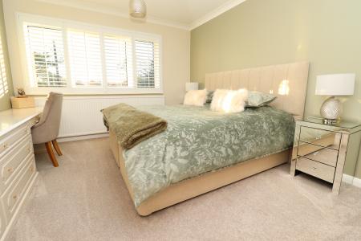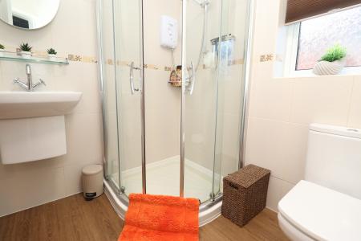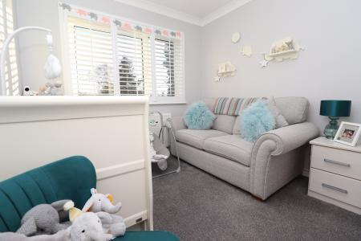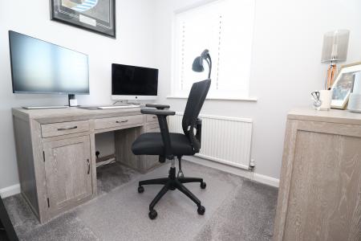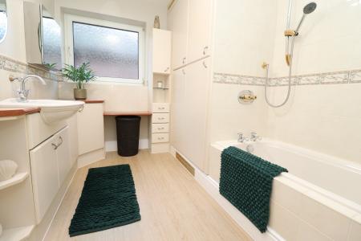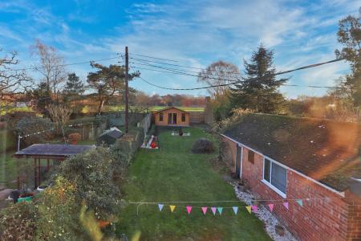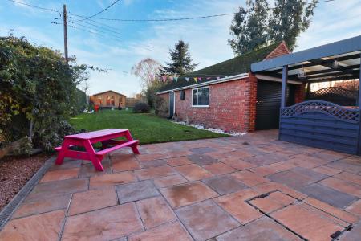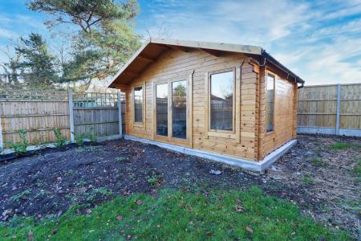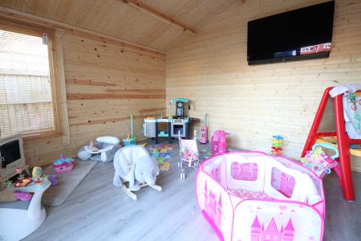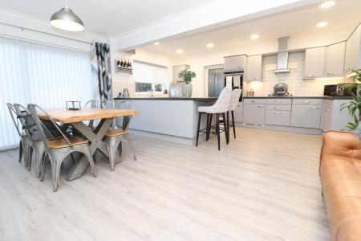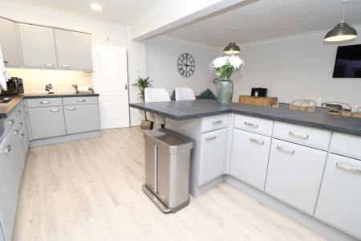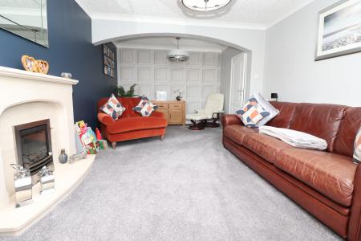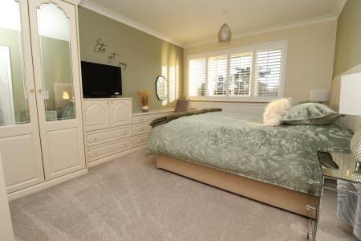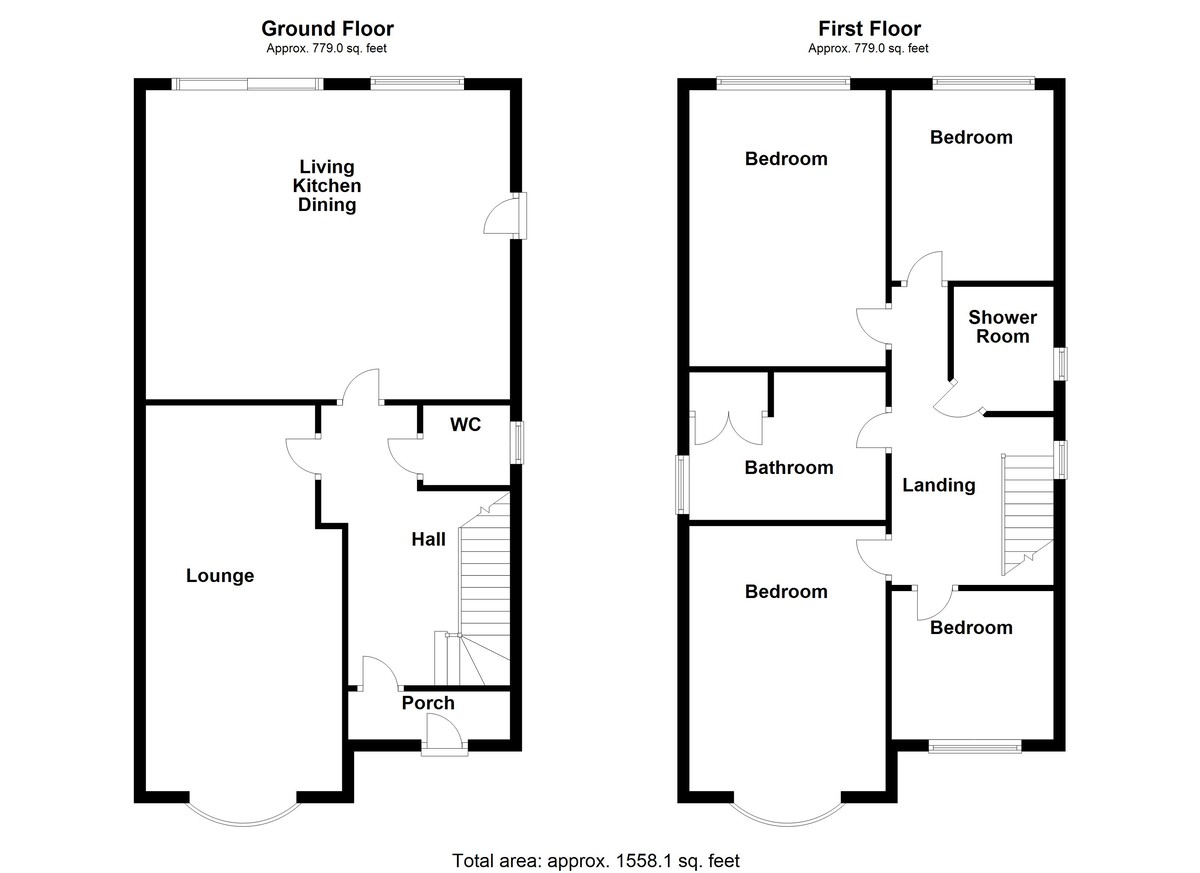- 4 Bedroom Detached House
- Non Estate Village Position
- Open Plan Kitchen/Dining & Living Area
- Lounge & Downstairs WC
- 4 Bedrooms, 2 Bathrooms
- Generous Rear Garden & Tandem Garage
- Extensive Driveway/Hardstanding
- Viewing Highly Recommended
- EPC Rating - D
- Council Tax Band D - North Kesteven District Council
4 Bedroom Detached House for sale in Lincoln
An immaculate four bedroom detached family home situated in this pleasant position within the sought after village of Skellingthorpe. The spacious living accommodation briefly comprises of Entrance Porch, Entrance Hall, Downstairs WC, Lounge, impressive Open Plan Living/Dining and Kitchen Area and a First Floor Landing leading to four Bedrooms, Bathroom and separate Shower Room. Outside there is an extensive driveway providing off road parking/hardstanding for numerous vehicles and giving access to the side of the property with a covered Carport and Tandem Garage, which has a newly fitted electric roller door. To the rear of the property there is a generous sized garden which is principally laid to lawn with a patio/seating area and recently landscaped borders, trees, shrubs and a high quality summer house with mains electric. Viewing of the property is highly recommended to appreciate the accommodation and position within the village.
LOCATION The property is located in the medium sized village of Skellingthorpe which lies approximately 4 miles West of the Historic Cathedral and University City of Lincoln. The village itself offers a wide range of local amenities including shops, public houses and primary schooling. There is good access to Lincoln City Centre via the A46 Bypass.
ENTRANCE PORCH With external door to front aspect, uPVC double glazed door to the Hallway and radiator.
ENTRANCE HALL With uPVC window to side aspect, radiator and stairs rising to the First Floor Landing with storage cupboard below.
WC With WC, wash basin, tiled walls, towel radiator and uPVC window to side aspect.
LOUNGE 21' 8" x 11' 0" (6.6m x 3.35m) With uPVC bay window to the front aspect, fireplace with gas fire inset, coving to ceiling, double radiator and single radiator.
KITCHEN/DINING & LIVING AREA 20' 4" x 17' 3" (6.2m x 5.26m) Fitted with a range of wall, base units and drawers with work surfaces over, fitted double oven and hob with extractor hood over, integral dishwasher, freezer, washing machine and tumble dryer, sink unit, double radiator, coving to ceiling, part tiled surround, uPVC side entrance door, uPVC window to rear aspect and uPVC patio doors.
FIRST FLOOR LANDING With uPVC window to the side aspect and access to the roof void.
BEDROOM 1 15' 6" x 11' 1" (4.72m x 3.38m) With uPVC window to the rear aspect, fitted wardrobes, drawers with vanity desk and radiator.
BEDROOM 2 12' 6" plus Bay x 12' 0" (3.81m x 3.66m) With uPVC bay window to the front aspect, single radiator, fitted wardrobes, drawers and overhead cupboards.
BEDROOM 3 10' 5" x 9' 0" (3.18m x 2.74m) With uPVC window to the rear aspect, fitted wardrobes, bedside drawers, radiator and coving to ceiling.
BEDROOM 4 8' 0" x 6' 5" (2.44m x 1.96m) With uPVC window to the front aspect and single radiator.
BATHROOM 11' 0" x 7' 8" (3.35m x 2.34m) With uPVC window to the side aspect, suite to comprise of bath with shower over, wash hand basin and fitted vanity unit, cupboard housing the Ideal combination gas central heating boiler and an airing cupboard with shelving.
SHOWER ROOM 6' 7" x 6' 2" (2.01m x 1.88m) With fitted shower cubicle, WC and wash hand basin, towel radiator, tiled walls and uPVC window to the side aspect.
OUTSIDE To the front of the property there is an extensive driveway providing off road parking/hardstanding for numerous vehicles and access to the side of the property where there is a Carport and Tandem Garage. To the rear of the property there is a patio seating area with a generous sized lawned garden and recently landscaped borders, shrubs and trees and a recently erected high quality timber Summer House with mains electric.
TANDEM GARAGE 32' 4" x 10' 11" (9.86m x 3.33m) With light, power, uPVC window to the side aspect, uPVC window to the rear aspect and workshop area.
Property Ref: 58704_102125029221
Similar Properties
3 Bedroom Detached House | Guide Price £450,000
Detached House and Vehicle Repair Workshop/MOT Station For Sale - We are pleased to offer for sale this unique opportuni...
4 Bedroom Townhouse | £450,000
Woodlands Edge is a development of exquisite Eco Homes situated on the edge of Lincolnshire Showground, and provides a u...
The Tirley, 5 Mereside, The View, Burton Waters, LN1 4AZ
3 Bedroom Detached Bungalow | £450,000
Join us for an Open House Weekend at The View, Burton Waters – Friday 25th April (1pm–5pm) & Sunday 27th April (11am–4pm...
5 Bedroom Detached House | £460,000
A substantial detached family home tucked away at the end of a cul de sac in the popular village of Skellingthorpe, just...
West Garth, Nettleton, Market Rasen
4 Bedroom Detached House | £465,000
This exceptional new-build detached family home is nestled in an exclusive and tranquil cul-de-sac within the sought-aft...
Coleby Hall, Hall Drive, Coleby
4 Bedroom Semi-Detached House | £475,000
Situated in the pleasant Cliff Village of Coleby to the South of the Cathedral City of Lincoln, a beautiful Grade II Lis...

Mundys (Lincoln)
29 Silver Street, Lincoln, Lincolnshire, LN2 1AS
How much is your home worth?
Use our short form to request a valuation of your property.
Request a Valuation

