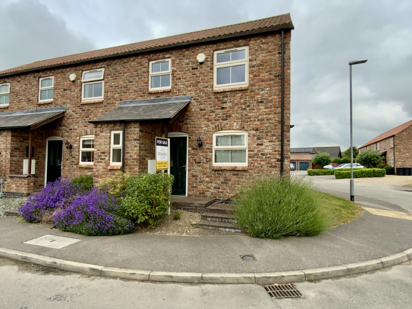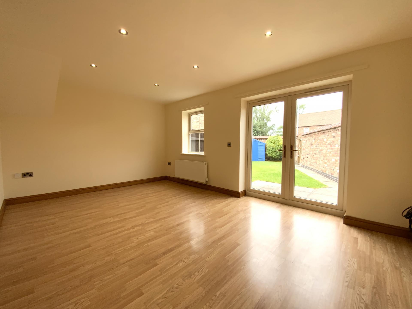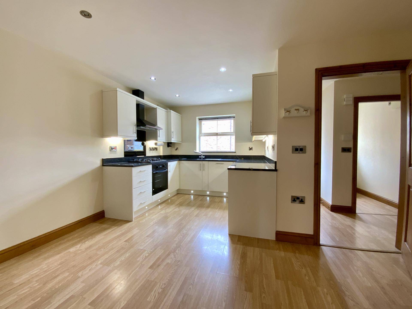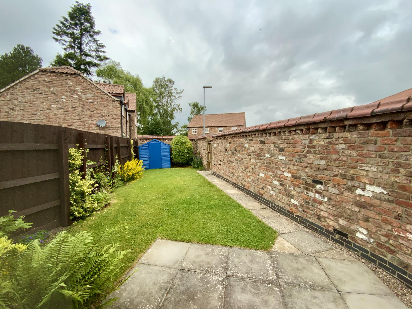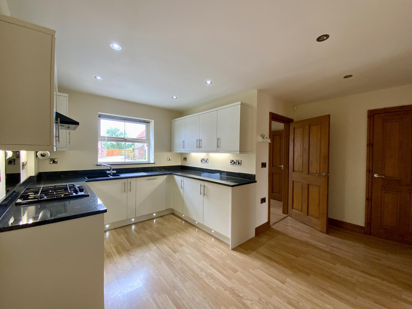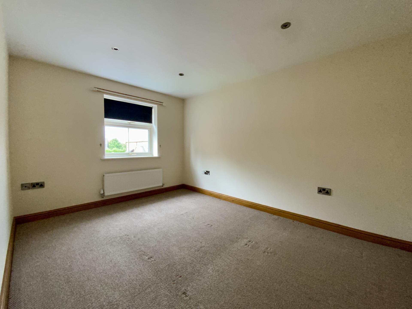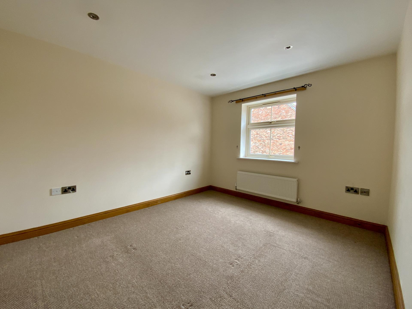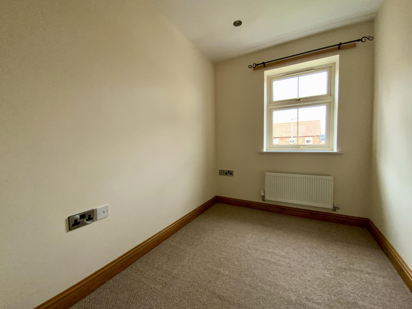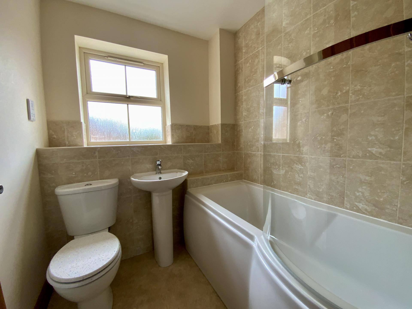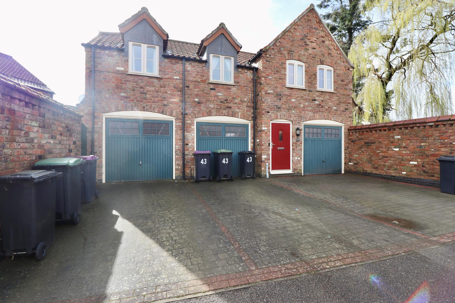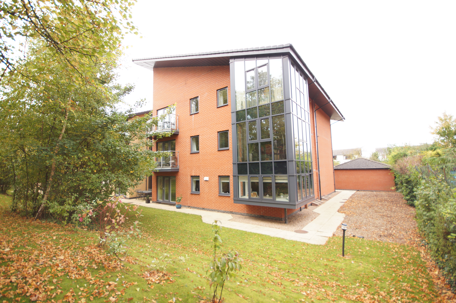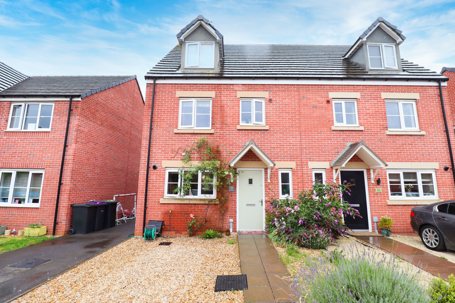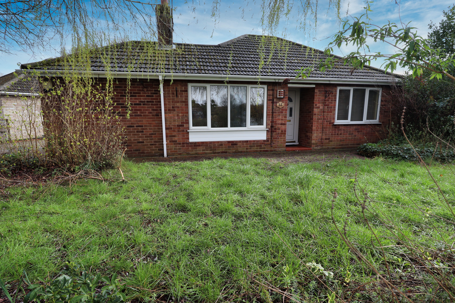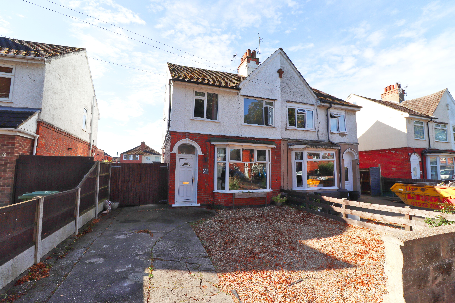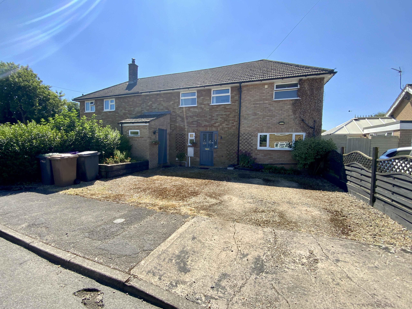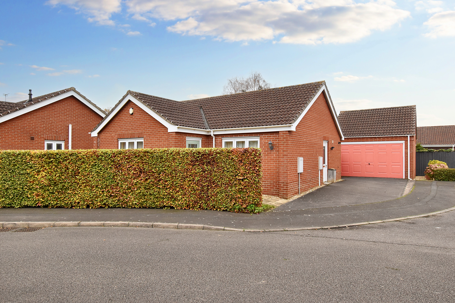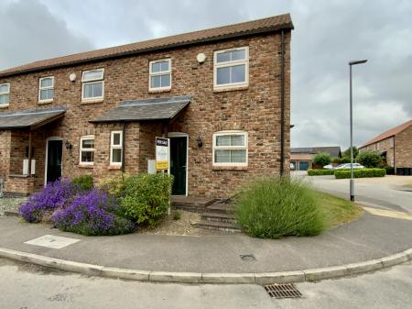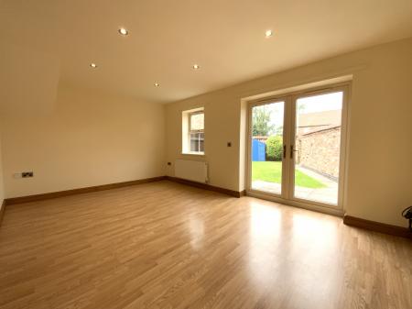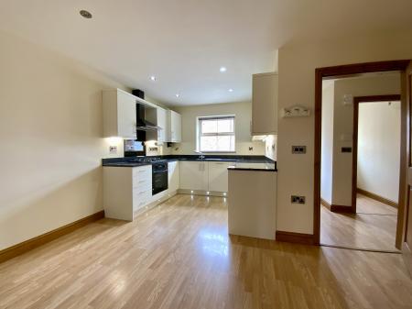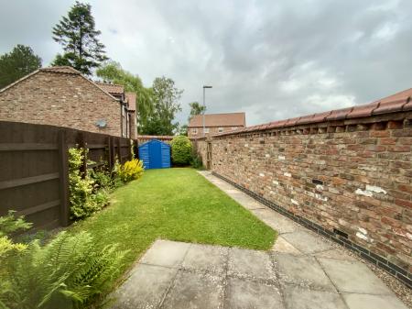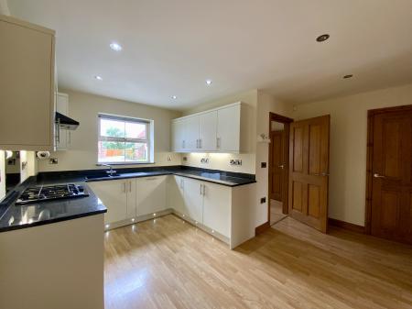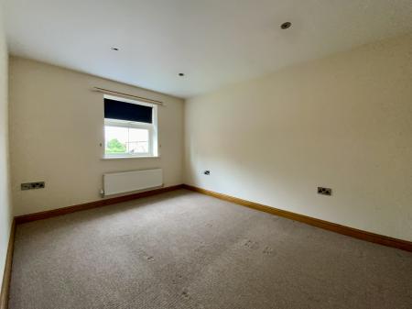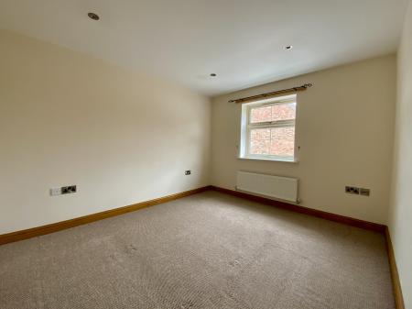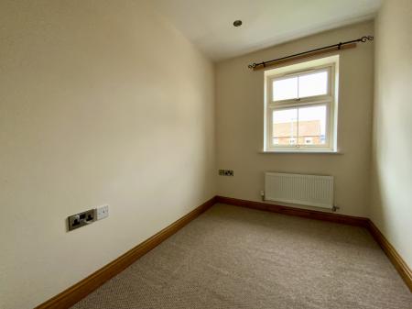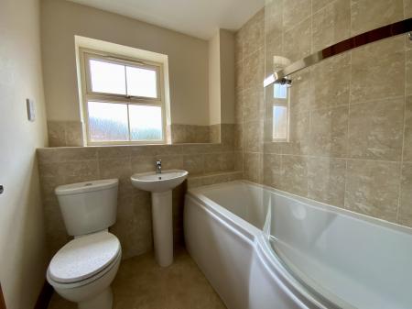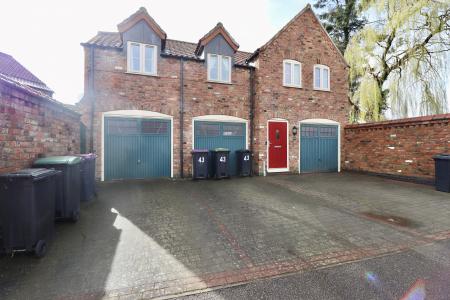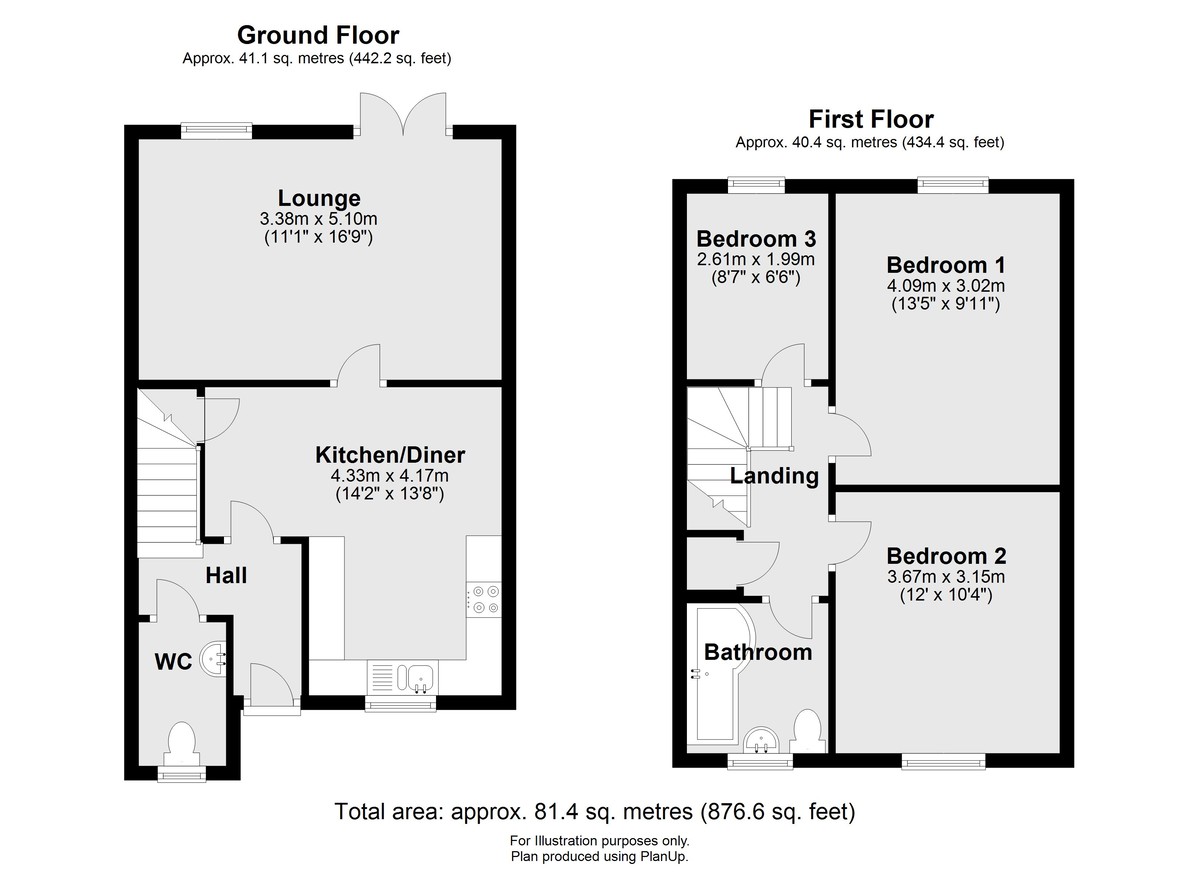- Modern 3 Bedroom House
- Lounge & Kitchen Diner
- 3 Bedrooms & Bathroom
- Enclosed Rear Garden
- Garage & Drive
- Council Tax Band - B (North Kesteven District Council)
- EPC Energy Rating - C
3 Bedroom Semi-Detached House for sale in Lincoln
A modern three bedroom cottage-style home finished to a high standard throughout, within the popular residential village of Skellingthorpe. The property has well-presented internal accommodation comprising of Entrance Hall, Cloakroom/WC, fitted Kitchen/Diner, Lounge and a First Floor Landing leading to three Bedrooms and a Family Bathroom. The property also benefits from an enclosed garden with patio area and a single garage. Viewing is highly recommended to appreciate the standard of accommodation on offer.
LOCATION The property is located in the medium sized village of Skellingthorpe which lies approximately 4 miles West of the Historic Cathedral and University City of Lincoln. The village itself offers a wide range of local amenities including shops, public houses and primary schooling. There is good access to Lincoln City Centre via the A46 Bypass.
HALL With staircase to the First Floor, radiator, laminate flooring and spotlights.
CLOAKROOM/WC With close coupled WC, pedestal wash hand basin, double glazed window to the front aspect, laminate flooring and radiator.
KITCHEN DINER 14' 2 (max)" x 13' 8 (max)" (4.32m x 4.17m) , fitted with a range of wall and base units with work surfaces over, 1 1/2 bowl sink with side drainer and mixer tap over, electric oven with gas hob and extractor fan over, integrated fridge, freezer and dishwasher, understairs storage cupboard with plumbing for a washing machine, double glazed window to the front aspect, laminate flooring and spotlights.
LOUNGE 16' 8" x 11' 1" (5.10m x 3.38m) , with double glazed French doors and window to the rear aspect, laminate flooring, spotlights and radiator.
FIRST FLOOR LANDING With overstairs storage cupboard, loft access point and spotlights.
BEDROOM 1 13' 5" x 9' 10" (4.09m x 3.02m) , with double glazed window to the rear aspect and radiator.
BEDROOM 2 12' 0" x 10' 4" (3.67m x 3.15m) , with double glazed window to the front aspect and radiator.
BEDROOM 3 8' 9" x 6' 6" (2.67m x 1.99m) , with double glazed window to the rear aspect and radiator.
BATHROOM Fitted with a three piece suite comprising of P-shaped panelled bath with shower over and glass shower screen, pedestal wash hand basin and close coupled WC, tiled splashbacks, spotlights, radiator and double glazed window to the front aspect.
OUTSIDE To the rear of the property is an enclosed garden laid mainly to lawn with patio area and shed. The property further benefits from a single garage set within a coachhouse block.
GARAGE (LEASEHOLD) Length of Lease - 999 years.
Years Remaining on Lease - approx. 987 years.
All figures should be checked with the Vendor/Solicitor prior to Exchange of Contracts and completion of the sale.
Property Ref: 58704_102125029211
Similar Properties
3 Bedroom Penthouse | £230,000
This is a 3 BEDROOMED EXECUTIVE PENTHOUSE APARTMENT positioned in a popular UPHILL AREA OF LINCOLN and within close prox...
Charlock Close, Witham St. Hughs
4 Bedroom Semi-Detached House | £230,000
A four bedroom semi detached house with spacious and well-presented living accommodation spread over three floors in the...
3 Bedroom Detached Bungalow | £230,000
A three bedroom extended detached bungalow in the ever popular and convenient village of Skellingthorpe. The property ha...
3 Bedroom Semi-Detached House | £235,000
This is an extended three bedroomed semi-detached house situated in a popular location to the South of Lincoln, just off...
3 Bedroom Semi-Detached House | £235,000
An extended semi-detached three bedroomed property positioned in this popular village of Scopwick. The property has been...
2 Bedroom Detached Bungalow | £235,000
A spacious 2 bedroom detached bungalow located within the Uphill Area of the Cathedral City of Lincoln. The bungalow has...

Mundys (Lincoln)
29 Silver Street, Lincoln, Lincolnshire, LN2 1AS
How much is your home worth?
Use our short form to request a valuation of your property.
Request a Valuation
