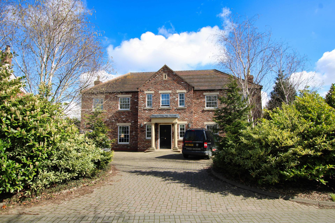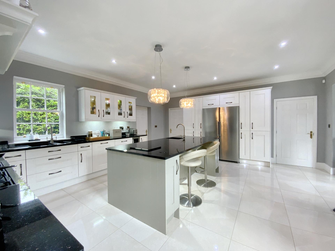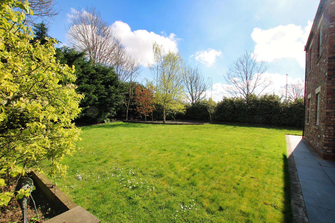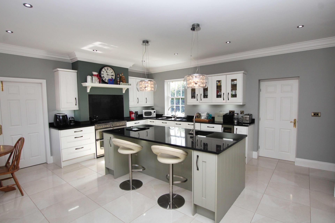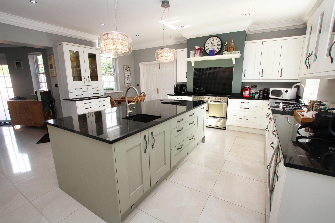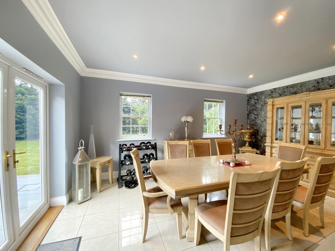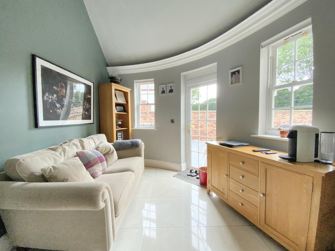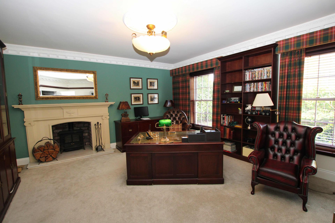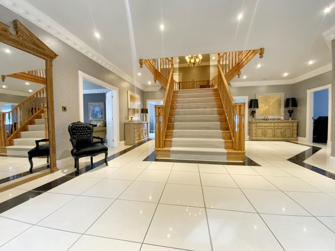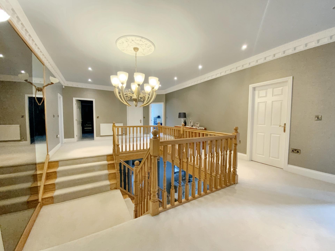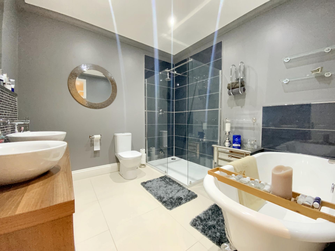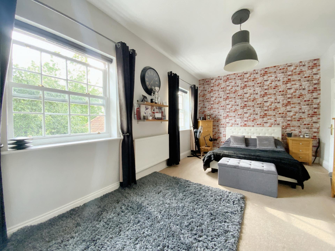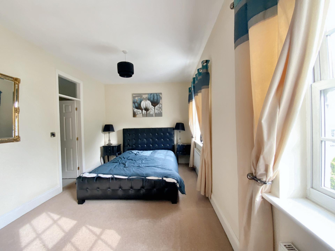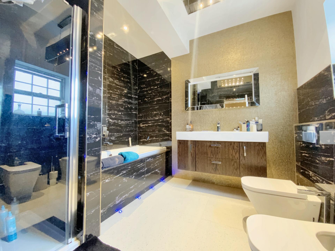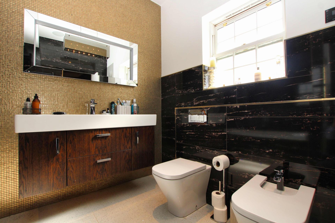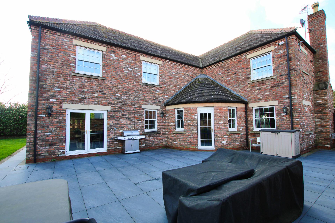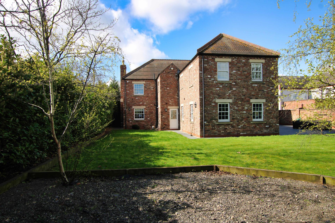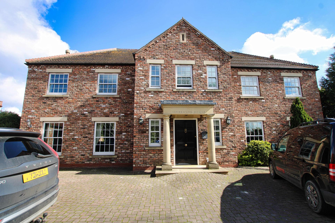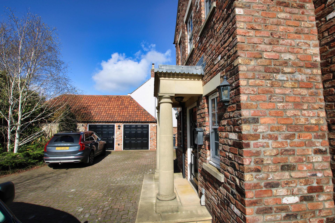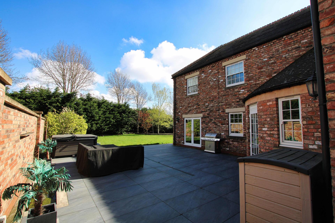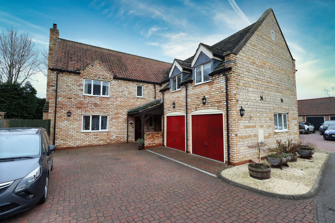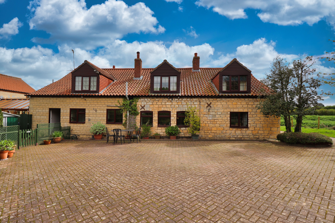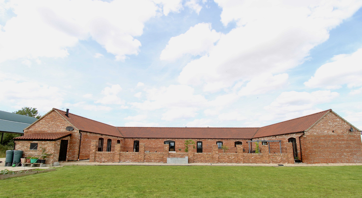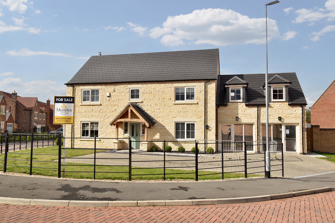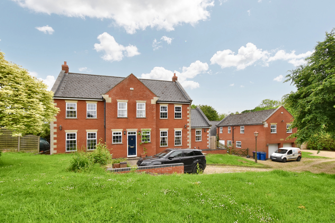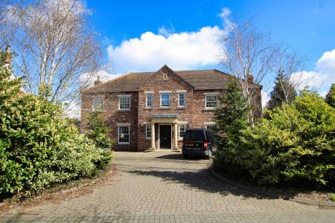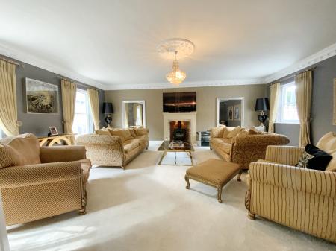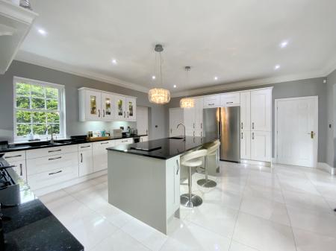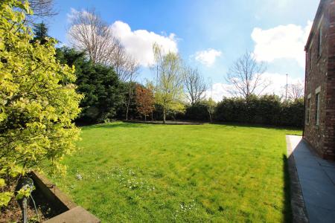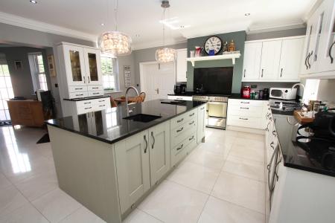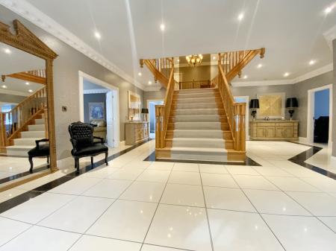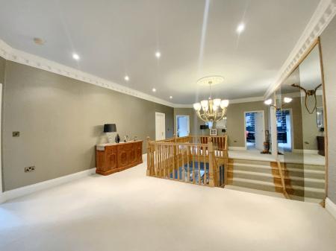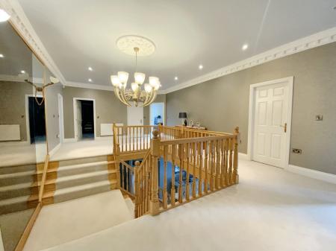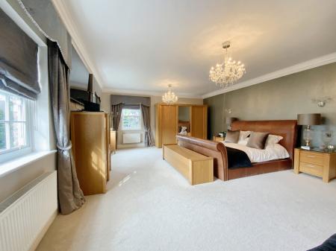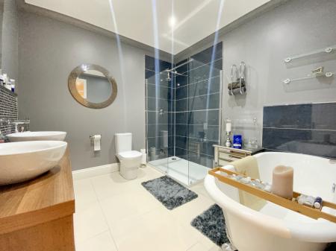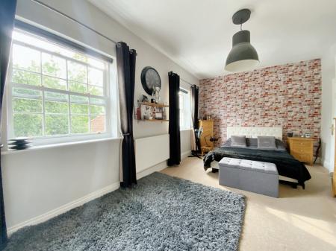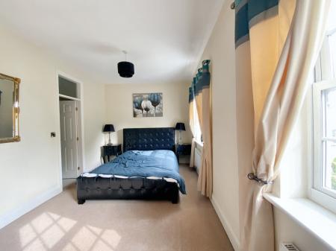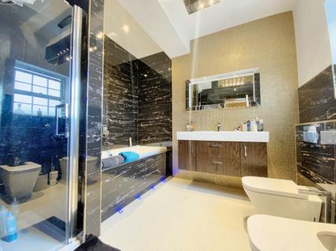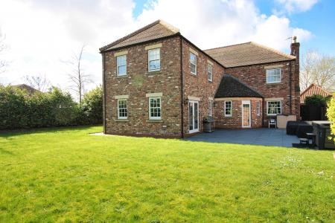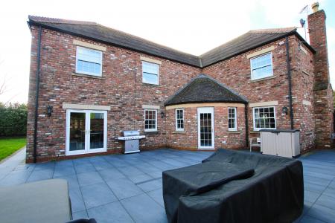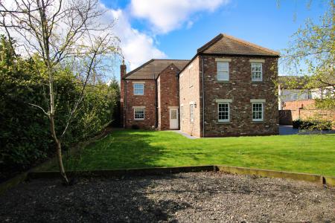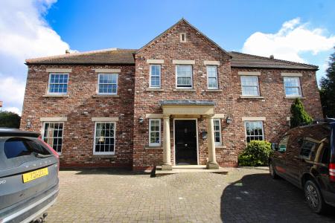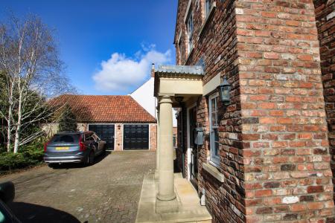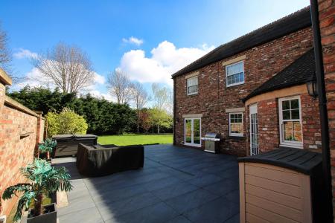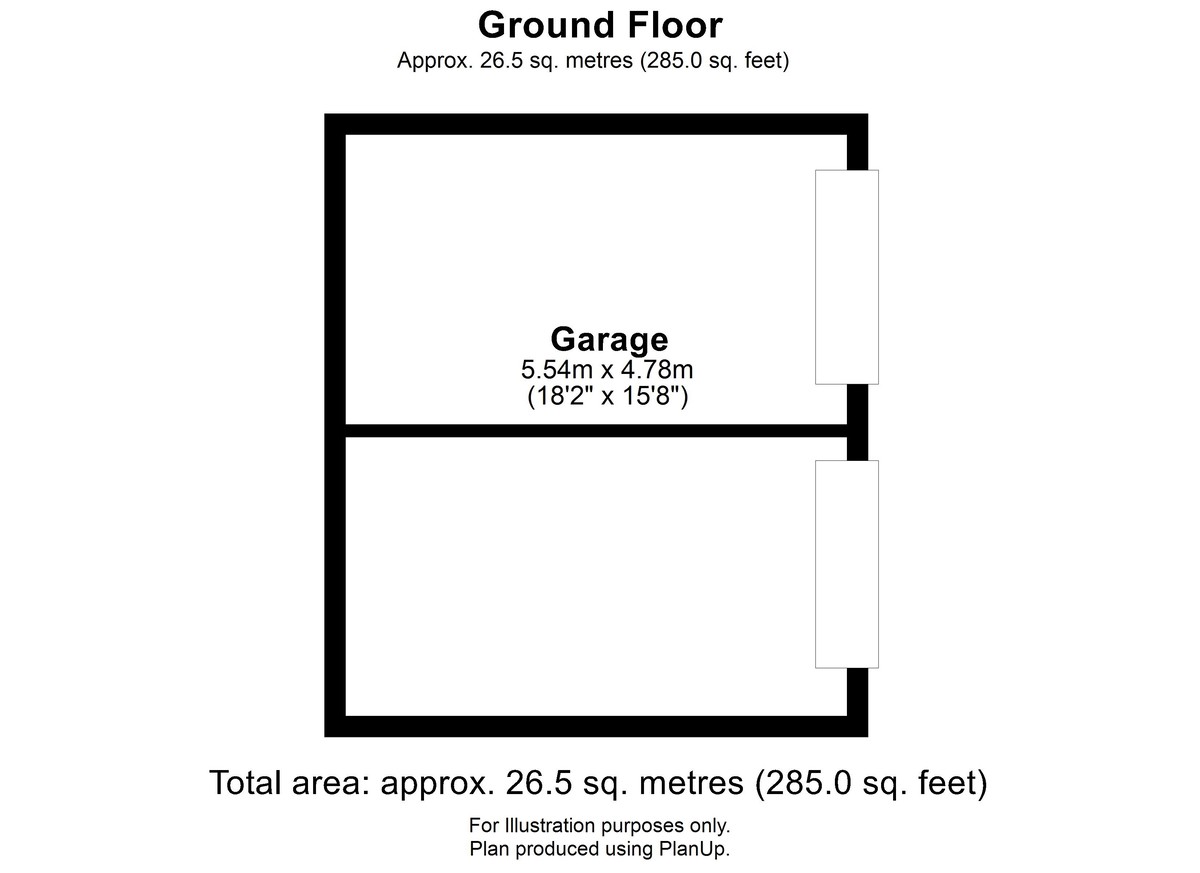- 6 Bed Detached Family Home
- Lounge, Study & Sitting Room
- Modern Fitted Kitchen & Utility Room
- Orangery & Dining Room
- Driveway & Double Garage
- 3 Ensuites & Luxary Bathroom
- Council Tax Band - G (North Kesteven District Council)
- EPC Energy Rating - C
6 Bedroom Detached House for sale in Lincoln
A beautiful example of a well-presented six bedroom detached executive family home, positioned on this private gated development of Sinderson Meadows in South Hykeham. The property is close to a wide range of local facilities including all amenities in the City Centre and North Hykeham and close to a mainline train station. The property benefits from having modern spacious living accommodation which has been greatly improved by the current owners, offering Feature Reception Hallway, Lounge, Study, Sitting Room, modern fitted Kitchen with a range of integral appliances and Orangery to the side, Dining Room, Utility Room, Understairs WC and a feature split staircase rising to First Floor Galleried Landing giving access to six well-appointed Bedrooms, Master having a luxury En-Suite Shower Room, two further En-Suite Shower Rooms and a Family Bathroom. Outside the property is approached by a block paved driveway providing off-street parking for many vehicles and giving vehicular access to the detached double garage. To the rear of the property there is an extensive lawned garden, mature shrubs, trees, flowerbeds and a paved seating area.
LOCATION The property is well located within the popular residential area of South Hykeham which is located South of Lincoln and North Hykeham. The property is close to a wide variety of amenities including schooling of all grades, Doctors' Surgery, the Forum Shopping Centre, ASDA superstore, public houses and train station. There is easy access to the A46 bypass which in turn gives access to the A1 and the Mainline Train Station at Newark.
RECEPTION HALL 19' 7" x 15' 6" (5.97m x 4.73m) , with two UPVC windows and door to the front aspect, tiled flooring with underfloor heating, decorative coving, feature staircase rising to a split-level Galleried Landing, double doors to the Lounge and doors to the Sitting Room, Study and Understairs WC.
LOUNGE 19' 3" x 23' 3" (5.87m x 7.11m) , with double glazed windows to the front and rear aspects, feature fireplace with log burner, decorative coving, ceiling rose and underfloor heating.
STUDY 19' 7" x 15' 6" (5.97m x 4.73m) , with two UPVC windows to the front aspect, decorative coving, ceiling rose, open feature fireplace with log burner and underfloor heating.
SITTING ROOM 13' 3" x 7' 1" (4.04m x 2.16m) , with UPVC window to the rear aspect, laminate flooring with underfloor heating and decorative coving to the ceiling.
WC With WC, wash hand basin and underfloor heating.
KITCHEN 17' 6" x 18' 7" (5.35m x 5.68m) , with UPVC windows to the side aspects, doors leading to the Utility Room and Dining Room, tiled flooring with underfloor heating, fitted with a range of modern base units and drawers with granite work surfaces over, sink and drainer with mixer tap and hot water dispenser, further kettle hot water dispenser tap within the centre island, fitted wine cooler, spaces for Range cooker and American-style fridge freezer, integral dishwasher, wall-mounted cupboards with complementary splashbacks, LED spotlights to the ceiling, coving to ceiling and leading in the Orangery.
ORANGERY 10' 8" x 9' 1" (3.26m x 2.77m) , with UPVC windows and door to the rear garden and tiled flooring with underfloor heating.
DINING ROOM 16' 8" x 12' 2" (5.09m x 3.72m) , with tiled flooring with underfloor heating, double glazed UPVC windows to the rear garden, double UPVC doors to the paved seating area, decorative coving to ceiling, LED spotlights and space for a dining table.
UTILITY ROOM 5' 1" x 8' 3" (1.57m x 2.52m) , with UPVC window to the side aspect, UPVC door to the rear aspect, tiled flooring, wooden work surface with composite sink and drainer with mixer tap, spaces for a washing machine and tumble dryer, wall-mounted gas central heating boiler and underfloor heating.
FIRST FLOOR SPLIT-LEVEL GALLERIED LANDING With doors to six Bedrooms and Bathroom.
BEDROOM 1 16' 9" x 21' 11" (5.11m x 6.70m) , with UPVC windows to the rear and side aspects, range of fitted wardrobes, radiators, decorative coving to the ceiling and door to the En-Suite Shower Room.
EN-SUITE 9' 2" x 9' 0" (2.81m x 2.76m) , with tiled flooring, his-and-hers sinks with mixer taps, part-tiled walls, WC, wash hand basin, shower cubicle with part-tiled walls, extractor fan and freestanding bath.
BATHROOM 8' 11" x 8' 8" (2.74m x 2.65m) , with UPVC window to the side aspect, suite to comprise of bath, separate shower, WC, wash hand basin and bidet, tiled flooring, part-tiled walls, chrome towel radiators and LED spotlights to the ceiling.
BEDROOM 2 17' 6" x 10' 2" (5.34m x 3.10m) , with two UPVC windows to the front aspect, radiator, fitted wardrobes and door to the En-Suite Shower Room.
EN-SUITE SHOWER ROOM 9' 6" x 3' 7" (2.91m x 1.11m) , with shower cubicle, WC, wash hand basin, radiator, tiled flooring and part-tiled walls.
BEDROOM 3 18' 0" x 9' 0" (5.50m x 2.76m) , with two UPVC windows to the front aspect, fitted wardrobes, radiator and door to the En-Suite.
EN-SUITE 9' 0" x 4' 5" (2.76m x 1.37m) , with suite to comprise of shower, WC and wash hand basin, radiator, part-tiled walls and tiled floor.
BEDROOM 4 13' 4" x 10' 7" (4.07m x 3.23m) , with three UPVC windows to the front aspect, fitted wardrobes and radiator.
BEDROOM 5 14' 9" x 7' 2" (4.51m x 2.20m) , with UPVC window to the rear aspect, radiator, door to the En-Suite Shower Room and fitted wardrobes.
BEDROOM 6 12' 2" x 7' 9" (3.72m x 2.38m) , with UPVC window to the rear aspect and radiator.
DOUBLE GARAGE 18' 2" x 15' 8" (5.54m x 4.78m) , with two up and over doors to the front aspect, power and lighting.
OUTSIDE To the front of the property is a gated development with intercom units for access, leading into a private block paved driveway providing off-street parking for many vehicles and giving vehicular access to the detached double garage. To the rear of the property there is a lawned garden, paved seating area, mature shurbs and trees.
Important information
This is not a Shared Ownership Property
Property Ref: 58704_102125030248
Similar Properties
Sinderson Meadows, South Hykeham
5 Bedroom Detached House | £654,995
A spacious and executive detached house on an exclusive gated development within the village of South Hykeham, originall...
5 Bedroom Detached House | Guide Price £650,000
A rare opportunity to acquire this characterful family home, originally built in the 1700s. The property has been owned...
4 Bedroom Semi-Detached House | £650,000
A rare opportunity to purchase a beautiful family home within close proximity to Lincoln's Cathedral Quarter, with outst...
Main Street, Horsington, Woodhall Spa
5 Bedroom Barn Conversion | £695,950
A stunning barn conversion finished to the highest standard, providing a spectacular spacious residence incorporating mo...
5 Bedroom Detached House | £699,000
SHOW HOME NOW AVAILABLE FOR SALE! Sandringham - Plot 25 is an excellent five bedroom detached home, constructed by Messr...
6 Bedroom Detached House | Offers Over £725,000
A substantial detached family home situated in the pleasant rural village of Northorpe, which is located in the West Lin...

Mundys (Lincoln)
29 Silver Street, Lincoln, Lincolnshire, LN2 1AS
How much is your home worth?
Use our short form to request a valuation of your property.
Request a Valuation
