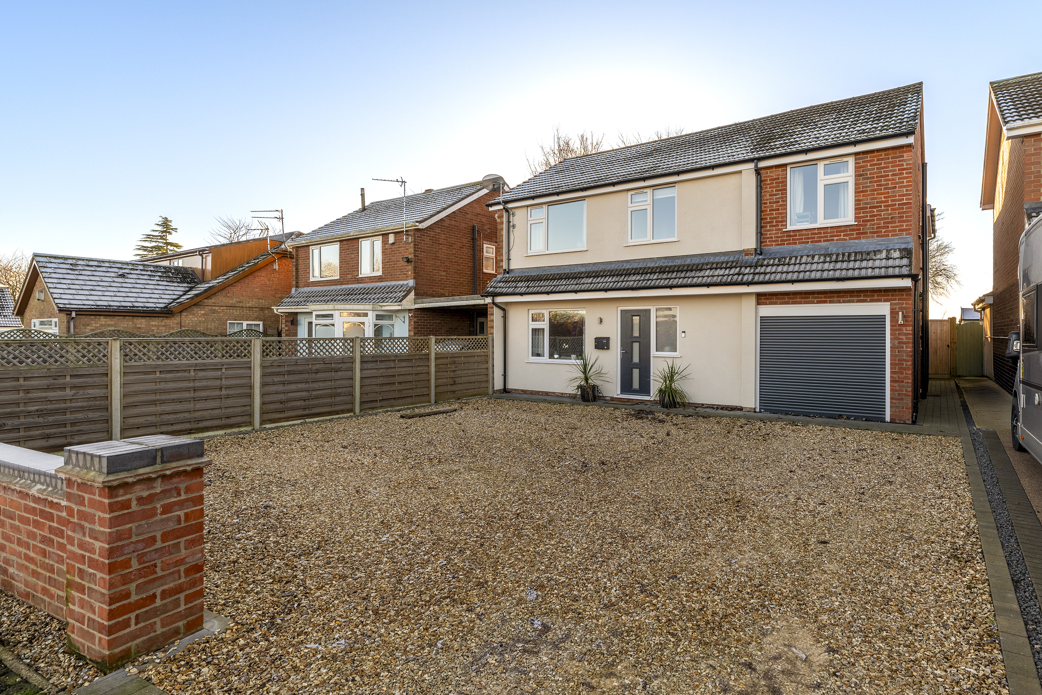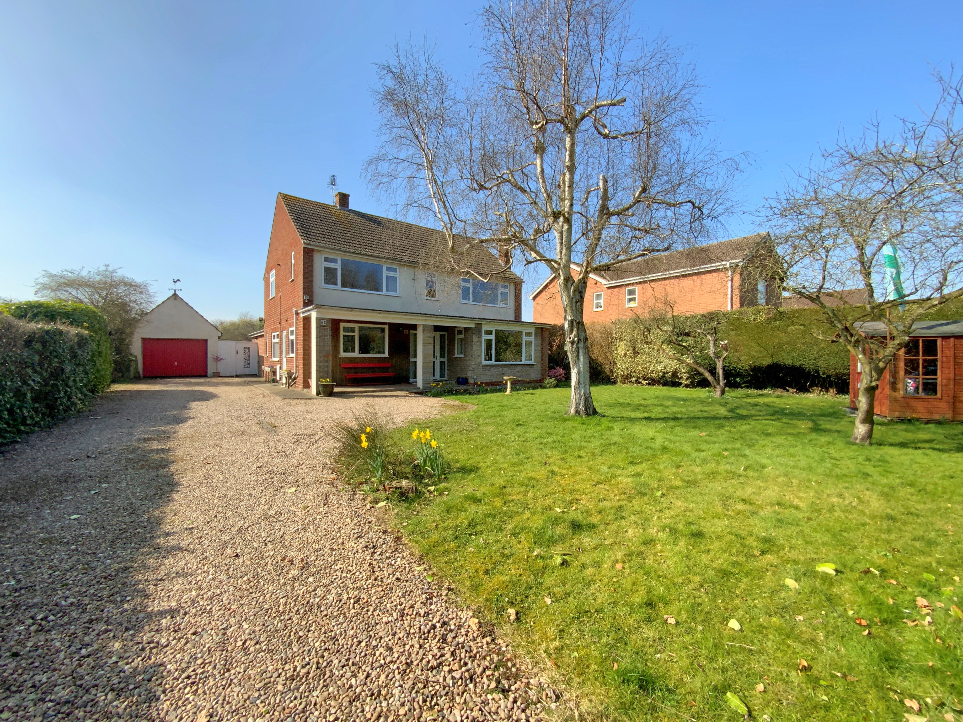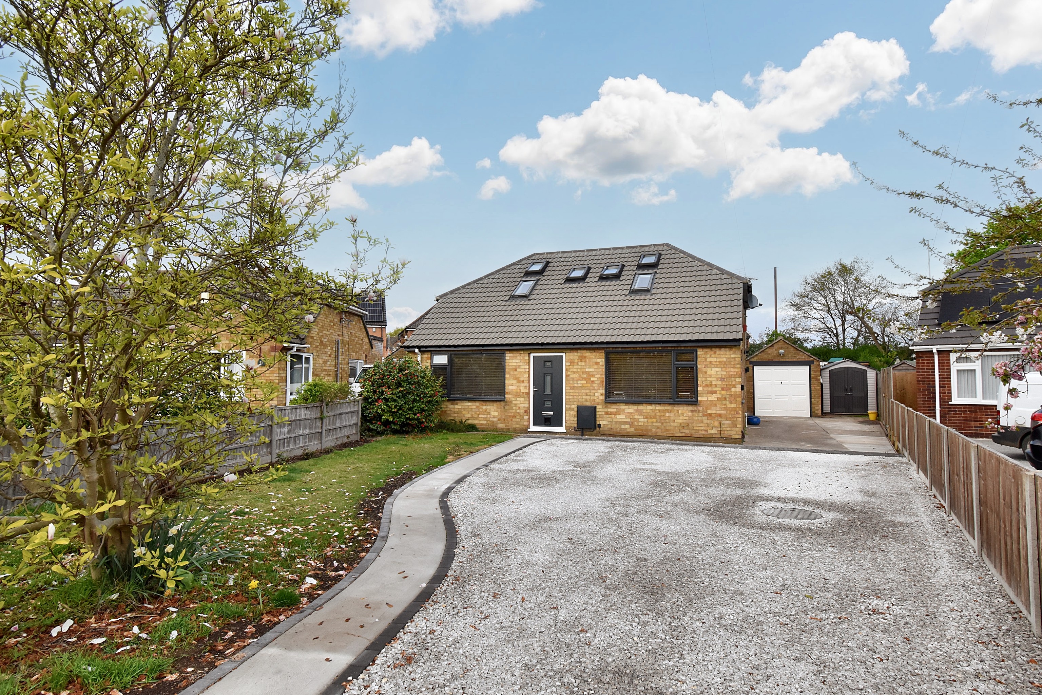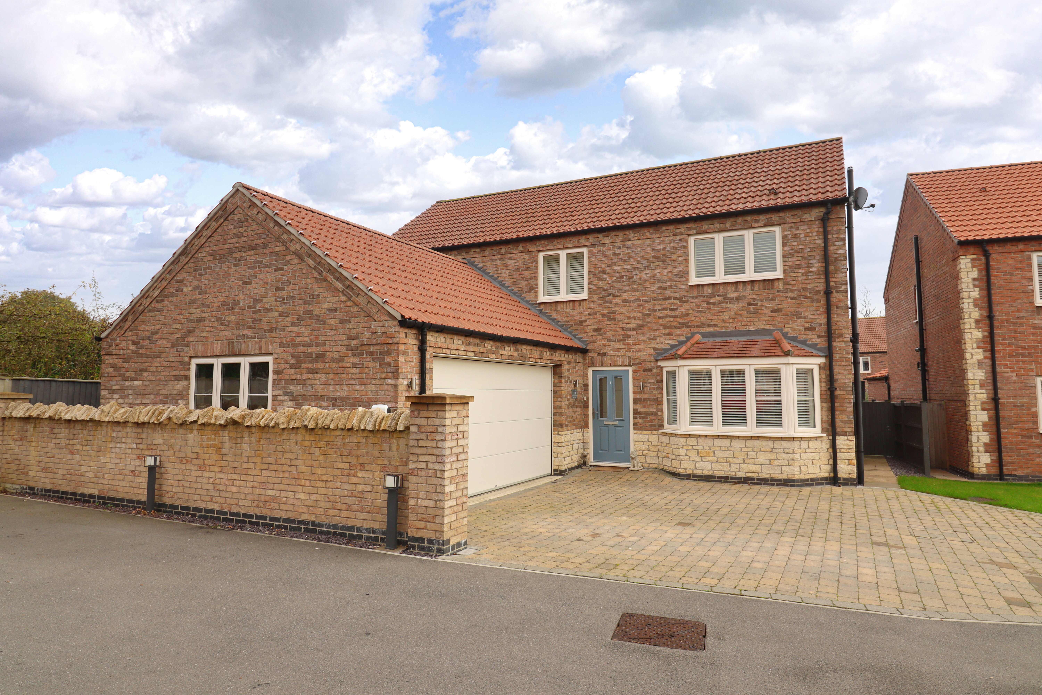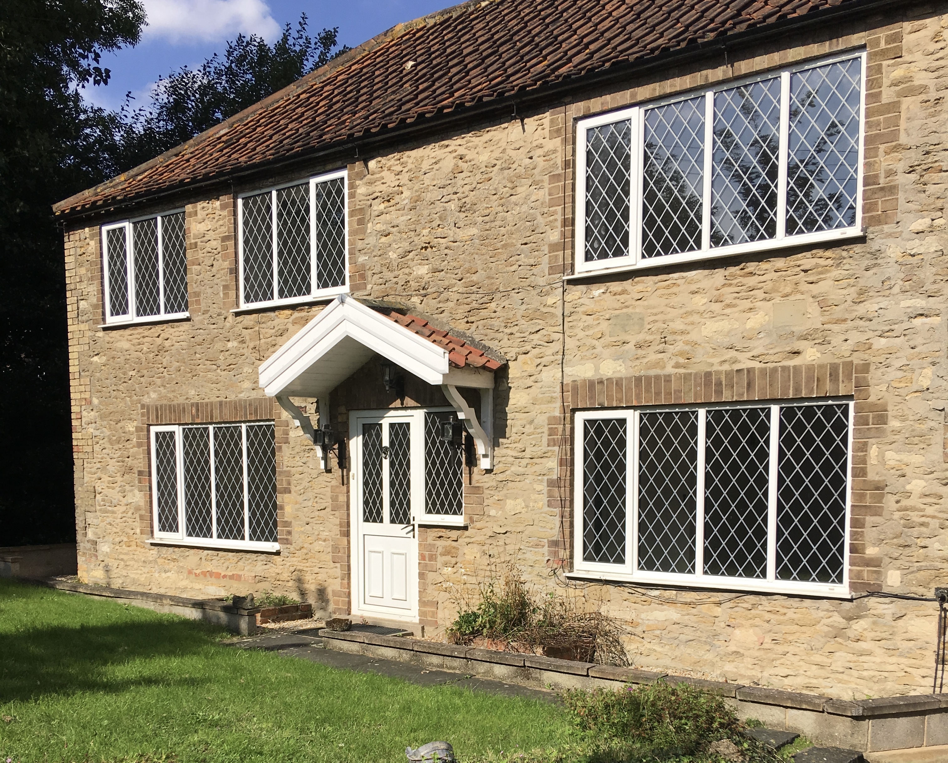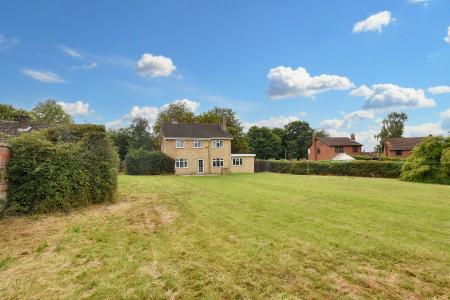- Detached Family Home
- Pleasant Village Location
- Large Plot extending to Approx. 0.5 Acres (sts)
- Three Reception Rooms
- Four Bedrooms, Bathroom & Shower Room
- Kitchen with Pantry, Cloakroom/WC
- Driveway & Garage
- No Onward Chain
- EPC Energy Rating - E
- Council Tax Band - F (West Lindsey District Council)
4 Bedroom Detached House for sale in Lincoln
A detached family home located in a pleasant non-estate position opposite the Parish Church of St Mary's and is situated within the village of Stow. The property is situated on an extensive mature plot which extends to approx. 0.5 acres (STS) with gardens to both the front and rear, driveway and Detached Single Garage. The internal accommodation briefly comprises of Entrance Hall, Cloakroom/WC, Inner Hallway, Lounge, Family Room, Dining Room, fitted Kitchen and a First Floor Landing leading to four Bedrooms, Shower Room and Family Bathroom. The property further benefits from gas central heating and is being sold with No Onward Chain.
LOCATION The property is located within the popular village of Stow, conveniently located between Gainsborough and Lincoln. A small range of local amenities area available within the village of Stow and neighbouring villages of Sturton By Stow, Ingham and Saxilby. A full range of services and facilities are available in Lincoln City Centre and Gainsborough Town Centre.
ENTRANCE HALL With UPVC main entrance door and side window and double radiator.
WC With WC, wash hand basin, two UPVC windows and radiator.
MAIN RECEPTION/INNER HALLWAY With stairs to the first floor, UPVC window and double radiator.
LOUNGE 17' 10" x 13' 11" (5.44m x 4.24m) , with two UPVC windows, two double radiators, UPVC rear entrance door and open fire.
DINING ROOM 12' 4" x 11' 11" (3.76m x 3.63m) , with UPVC window and double radiator.
FAMILY ROOM 13' 11" x 11' 11" (4.24m x 3.63m) , with UPVC window, double radiator and open fire.
KITCHEN 16' 9" x 11' 10" (5.11m x 3.61m) , fitted with wall and base cupboards with drawers and work surfaces over, 1 1/2 bowl sink unit and drainer, radiator, three UPVC windows and a walk-in pantry with UPVC windows.
FIRST FLOOR LANDING With UPVC window, access to the roof void and double radiator.
BEDROOM 13' 11" x 11' 10" (4.24m x 3.61m) , with UPVC windows, radiator and two built-in double wardrobes with cupboards above.
BEDROOM 12' 0" x 11' 6" (3.66m x 3.51m) , with two UPVC windows and radiator.
BEDROOM 12' 5" x 9' 7" (3.78m x 2.92m) , with UPVC window, radiator and built-in double wardrobe.
BEDROOM 13' 10" x 7' 10" (4.22m x 2.39m) , with UPVC window and radiator.
BATHROOM With suite to comprise of bath with shower over and wash hand basin, radiator, cupboard housing the gas central heating boiler and hot water cylinder and UPVC window.
SHOWER ROOM With suite to comprise of fitted shower cubicle, WC and wash hand basin and UPVC window.
OUTSIDE The property occupies a well-proportioned plot which extends to approx. 0.5 acres (STS). The driveway extends to the front of the property and provides parking for numerous vehicles and leading to the Detached Single Garage. The rear garden is principally laid to lawn enclosed by a combination of mature hedging and brick wall.
GARAGE 16' 4" x 10' 8" (4.98m x 3.25m) , with up and over door, light and power.
NOTE Restricted covenant and overage. The buyer should be aware that the rear of the back garden is subject to a Restrictive Covenant limiting the garden ground ancillary to the house. In addition, an Overage provision would be attached to the rear of the back garden hatched blue such that for 80 years from the date of sale, the seller would be entitled to 50% of the increase in value, following the sale with the benefit of, or the implementation of, a Planning Permission for any use beyond that of garden ground ancillary to the house.
We have been made aware that the property previously had Japanese Knotweed identified to the north of the garage and this has subsequently been treated and is now under a management program with a guarantee of available until 2029.
Parties making an offer should be aware that the property is sold as seen and the successful buyer at their cost would have to arrange for any repairs, alterations and upgrades they require.
Property Ref: 58704_102125025968
Similar Properties
4 Bedroom Detached House | £425,000
An immaculate four bedroom detached house that has been thoughtfully extended and refurbished by the current owners, sit...
4 Bedroom Detached Bungalow | £425,000
A spacious detached bungalow situated in a particularly sought after position, on a larger than average plot within the...
5 Bedroom Detached House | £425,000
Situated on a generous 0.28-acre plot (STS) on the outskirts of the charming village of Saxilby, this impressive four-be...
5 Bedroom Detached House | £434,000
An excellent Detached Family Home situated within the popular residential location of North Hykeham. The property has be...
3 Bedroom Detached House | £440,000
An immaculate, larger than average (214 sq. m), executive three double bedroomed detached family home, built by the loca...
4 Bedroom Cottage | £440,000
A characterful stone cottage situated in the heart of Glentham, set back from the road down a long driveway in a private...

Mundys (Lincoln)
29 Silver Street, Lincoln, Lincolnshire, LN2 1AS
How much is your home worth?
Use our short form to request a valuation of your property.
Request a Valuation
















