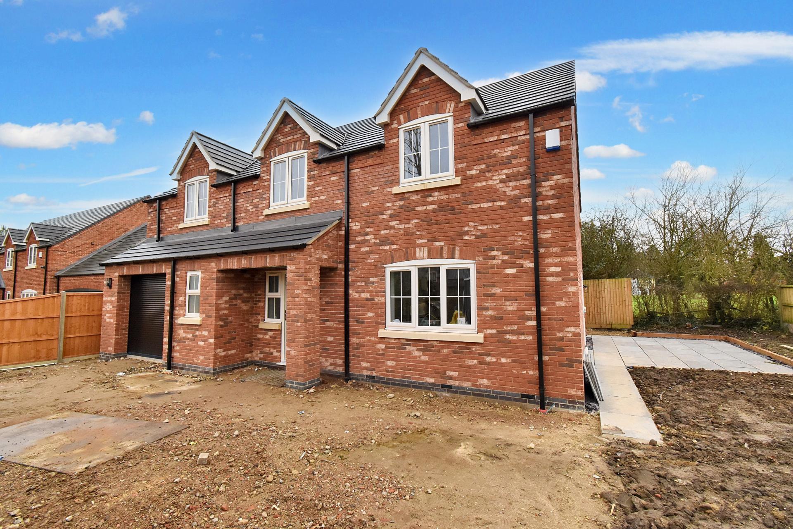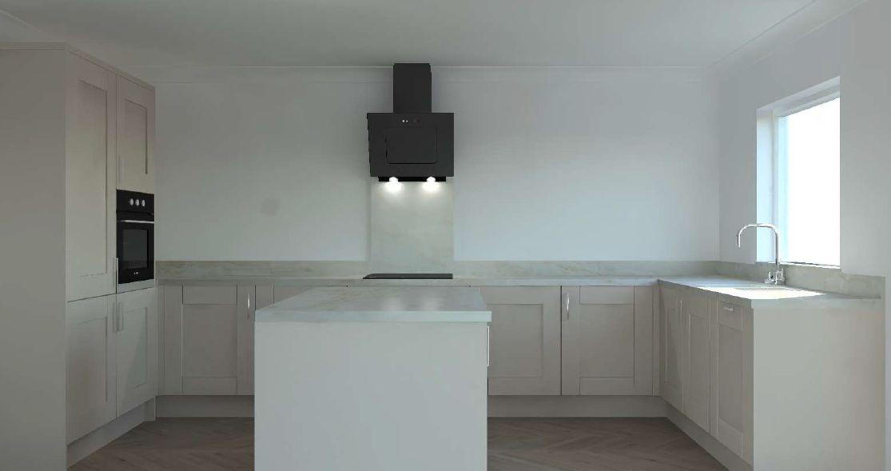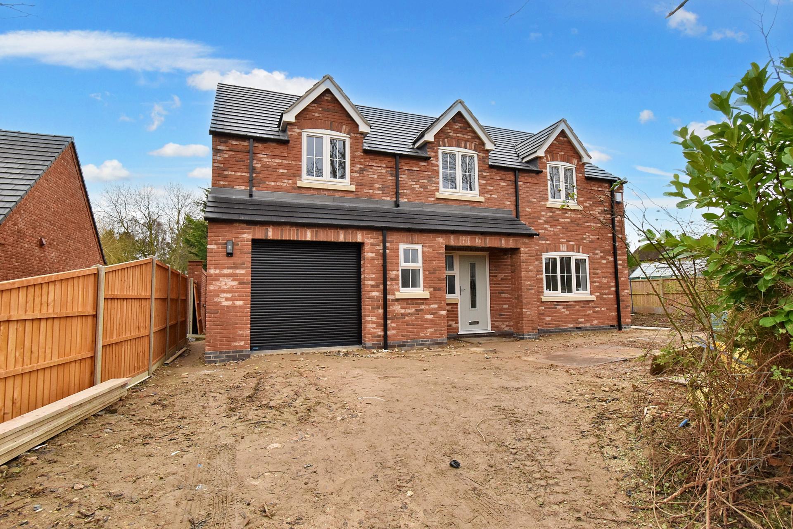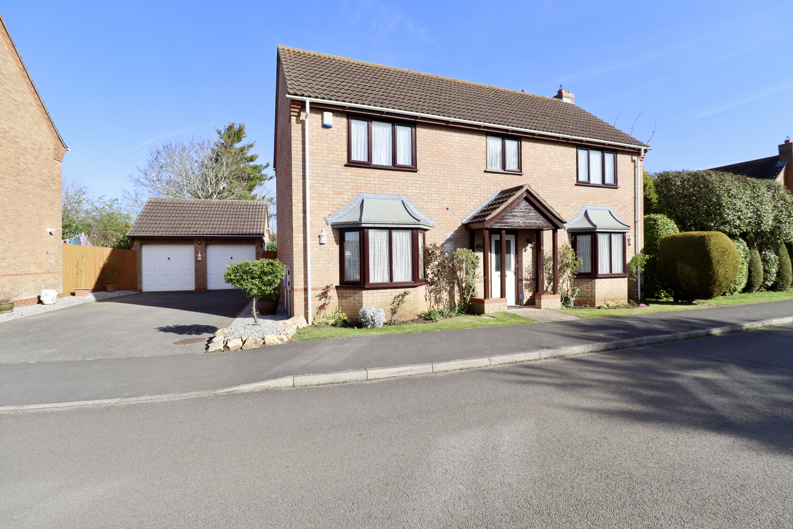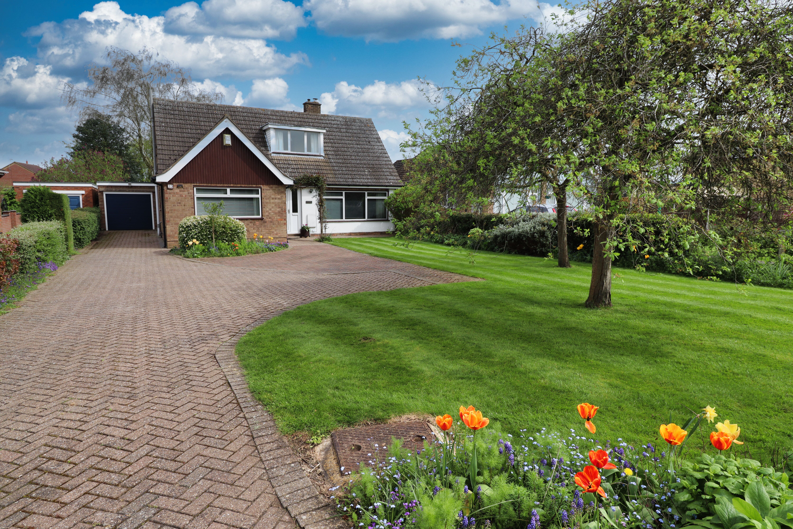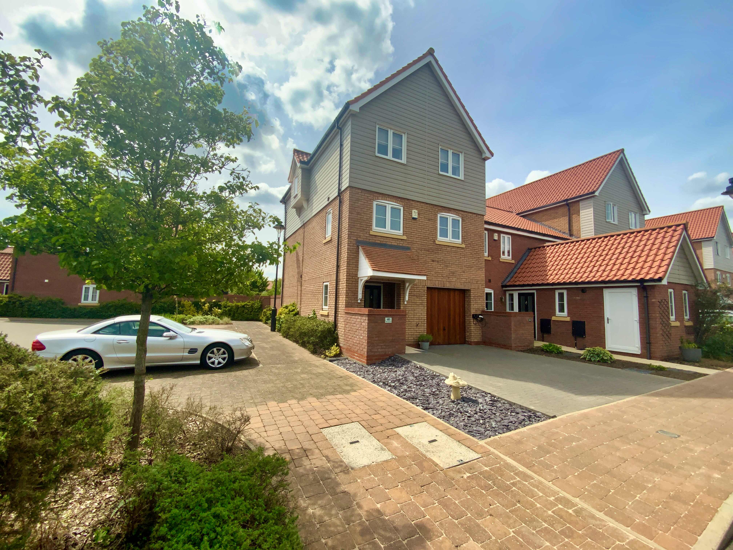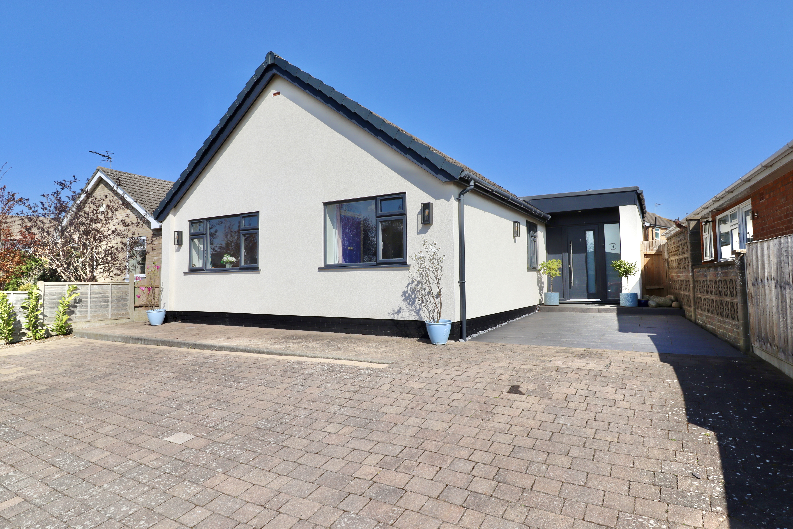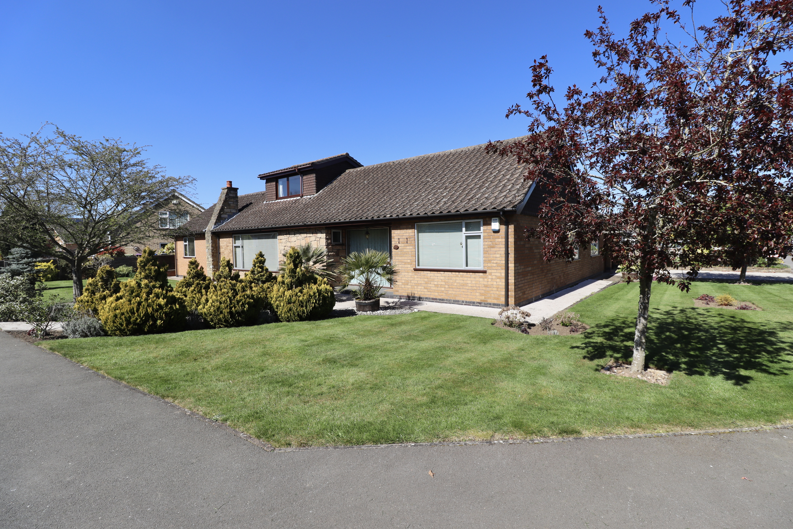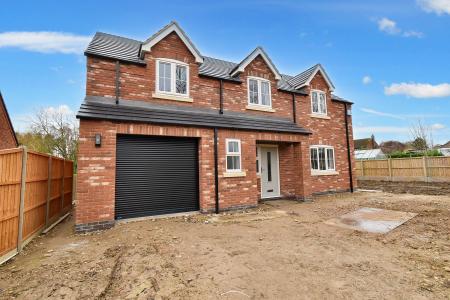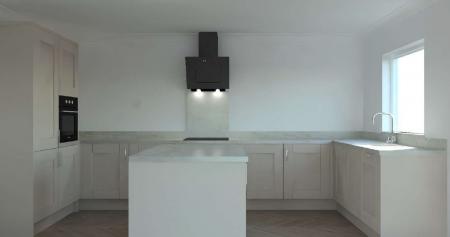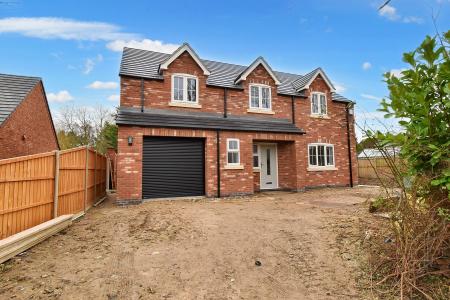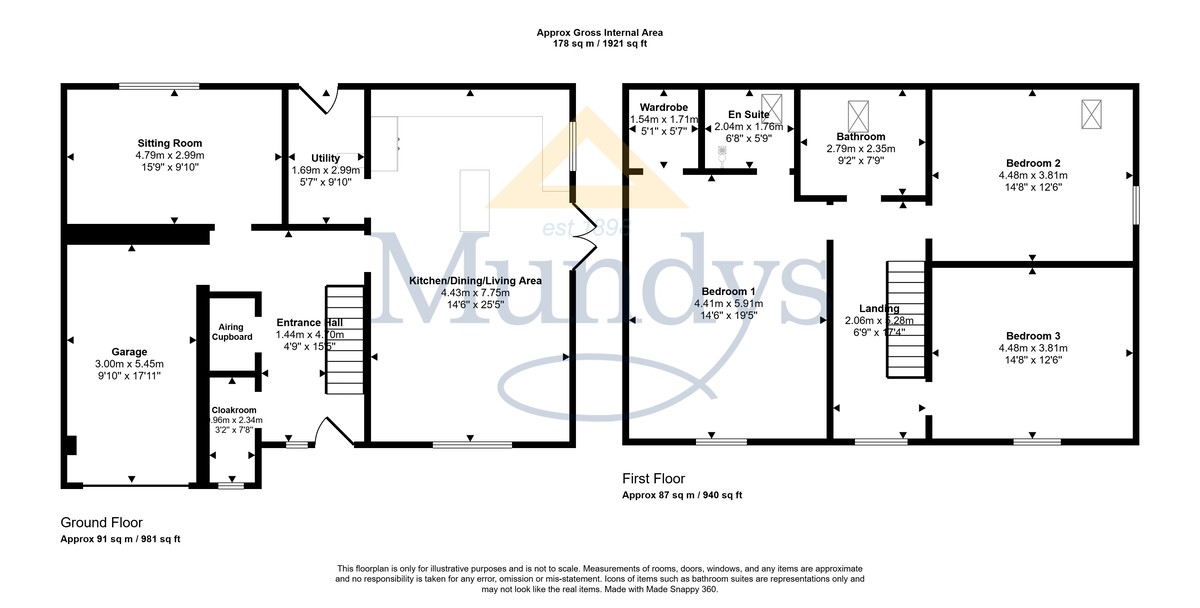- Excellent Newly Constructed Detached House
- Three Large Bedrooms & Family Bathroom
- En-Suite to Principal Bedroom & Walk in Wardrobe
- Impressive Open Plan Kitchen/Dining Area
- Utility Room & Cloakroom
- Sitting Room & Underfloor Heating
- 3.2 Kw Integrated Solar Panels & Air Source Heating
- Integral Garage, Driveway & Lovely Non-Estate Position
- EPC Energy Rating - to follow
- Council Tax Band - TBC
3 Bedroom Detached House for sale in Lincoln
An excellent and newly constructed detached home situated within a pleasant non-estate position within the village of Stow. The property has been constructed by renowned local Developers, Messrs LinCon Ltd and offers spacious living accommodation to briefly comprise of Main Reception Hall with Cloakroom, Sitting Room, an impressive Open Plan Living, Dining Kitchen, Utility Room and First Floor Landing leading to three large Bedrooms, En-Suite to the Principal Bedroom and Family Bathroom. Outside there will be a driveway providing off road parking for vehicles and giving access to the Single Integral Garage with an electric roller door. There is also a garden to the side with a south west facing patio. The property further benefits from Air Source Heating, 3.2 Kw Solar Panels with Solar iBoost facility and uPVC double glazing. Completion is expected for the end of February 2025 with the Developer advising there are further options for upgrades subject to timescales.
LOCATION The property is located within the popular village of Stow, conveniently located between Gainsborough and Lincoln. A small range of local amenities area available within the village of Stow and neighbouring villages of Sturton By Stow, Ingham and Saxilby. A full range of services and facilities are available in Lincoln City Centre and Gainsborough Town Centre.
SERVICES Mains Electricity, water and drainage
Full fibre broadband.
Air source heating with zoned underfloor heating to the ground floor and radiators to
The first floor. All fully Wifi enabled
3.2kw integral solar panels complete with a Solis Hybrid inverter so fully battery ready.
Solar iBoost installed to the hot water system.
Wifi enabled alarm system
Sensor lighting to the hallway, landing and entrance porch.
ENTRANCE HALL With double glazed main entrance door and uPVC window, alarm controls, stairs rising to the First Floor Landing, sensor light, inset spotlights to ceiling, under floor central heating controls, under stairs cupboard, air source heating pump controls and airing cupboard housing the hot water cylinder.
CLOAKROOM 7' 8" x 3' 2" (2.34m x 0.97m) With uPVC window to front elevation.
SITTING ROOM 15' 9" x 9' 10" (4.8m x 3m) With uPVC window to rear elevation.
OPEN PLAN KITCHEN/DINING & LIVING AREA 25' 5" x 14' 6" (7.75m x 4.42m) Which will be fitted with a range of quality wall, base units and drawers with quartz work surfaces over, feature central island, uPVC windows to front and side elevations, uPVC double French/patio doors leading to the side garden and patio area, inset spotlights to ceiling, zoned under floor central heating controls and integral appliances incorporating a NEFF induction hob, extractor hood, oven, dishwasher and fridge freezer.
UTILITY ROOM 9' 10" x 5' 7" (3m x 1.7m) With fitted base and wall units, plumbing for a washing machine, inset spotlights to ceiling, zoned under floor central heating controls and double glazed rear entrance door.
FIRST FLOOR LANDING With remote sensor light, uPVC window to front elevation and access to roof void.
BEDROOM 1 19' 5" x 14' 6" (5.92m x 4.42m) With uPVC window to front elevation, inset spotlights to ceiling and radiator.
EN-SUITE 6' 8" x 5' 9" (2.03m x 1.75m) With suite to comprise 900mm quadrant shower enclosure, WC and wash hand basin with vanity unit, extractor fan, inset spotlights to ceiling, towel radiator and Keylite window.
WALK-IN WARDROBE / DRESSING AREA With sensor light and radiator.
BEDROOM 2 14' 8" x 12' 6" (4.48m x 3.81m) With uPVC window to side elevation, Keylite window, inset spotlights to ceiling and radiator.
BEDROOM 3 14' 8" x 12' 6" (4.48m x 3.81m) With uPVC window to front elevation, inset spotlights to ceiling and radiator.
BATHROOM 9' 2" x 7' 9" (2.79m x 2.36m) With suite to comprise 900mm quadrant shower enclosure, stand alone bath, WC and wash hand basin with vanity unit, towel radiator, extractor fan and Keylite window.
GARAGE 17' 10" x 9' 10" (5.45m x 3m) With electric roller door, solar panel controls, light and power.
OUTSIDE The property is situated in a pleasant non-estate position. The majority of the gardens are to the side with a south west facing patio. There is also a driveway providing off road parking for vehicles and giving access to the Single Integral Garage.
Property Ref: 58704_102125031468
Similar Properties
5 Bedroom Detached House | £399,950
Standing beautifully in the rural village of Eagle, a five bedroom period detached home with imposing and spacious accom...
4 Bedroom Detached House | £399,950
Situated in the ever popular village of Welton, a four bedroom detached house with well-presented and spacious accommoda...
Church Lane, Cherry Willingham
4 Bedroom Detached House | £395,000
A four bedroom family home in the centre of the village of Cherry Willingham to the East of the Cathedral City of Lincol...
The Quays, Burton Waters, Lincoln
4 Bedroom Townhouse | £400,000
A modern three storey three/four bedroom end town house positioned in the prestigious waterside Marina Development of Bu...
3 Bedroom Detached Bungalow | Offers in region of £400,000
Situated in a desirable location just off Long Lets Road and within close proximity to Lincoln City Centre, a much impro...
St. Edwards Drive, Sudbrooke, Lincoln
4 Bedroom Detached Bungalow | £400,000
Situated on a pleasant corner plot within the popular village of Sudbrooke, just to the North of the Cathedral City of L...

Mundys (Lincoln)
29 Silver Street, Lincoln, Lincolnshire, LN2 1AS
How much is your home worth?
Use our short form to request a valuation of your property.
Request a Valuation

