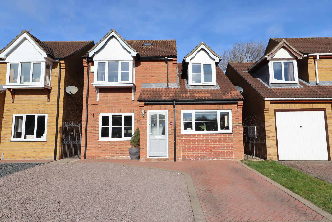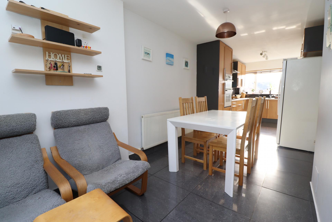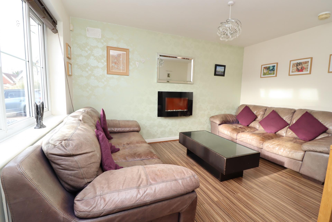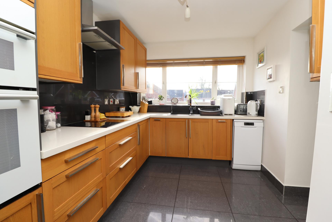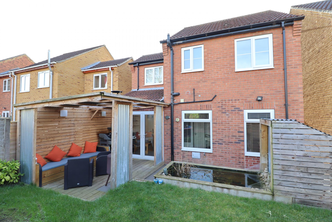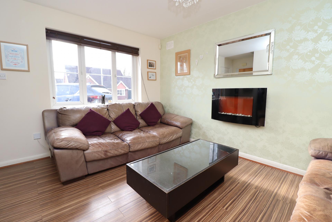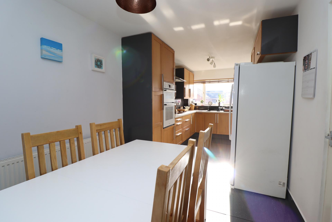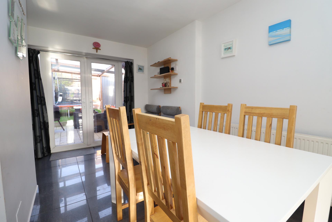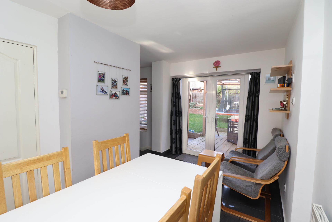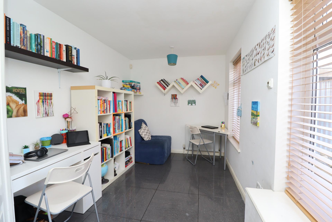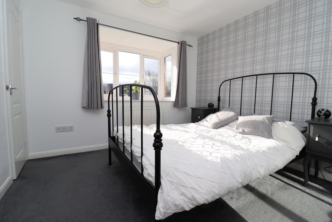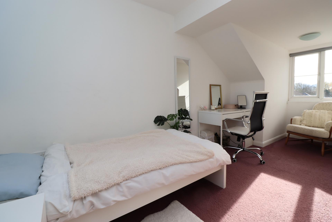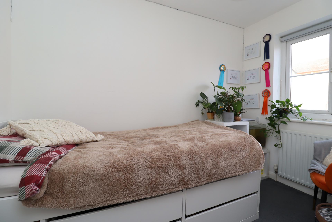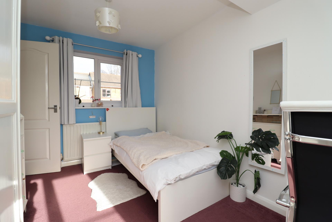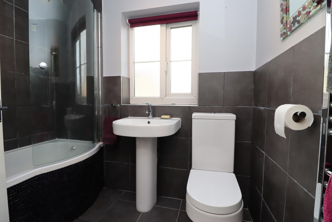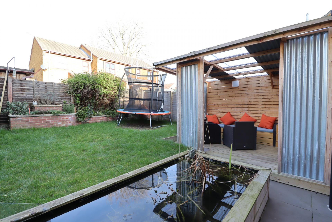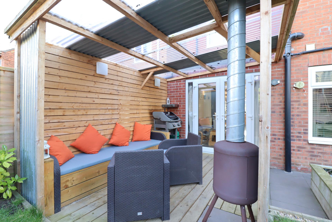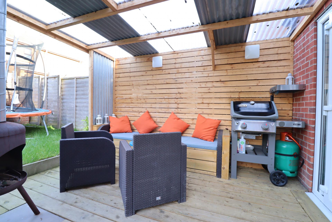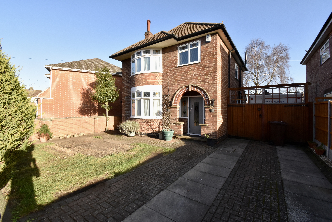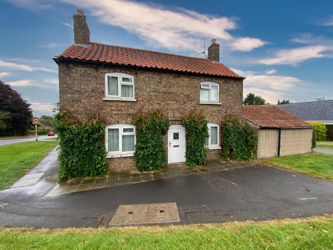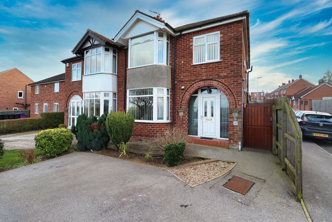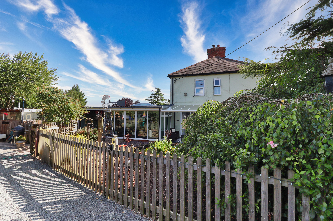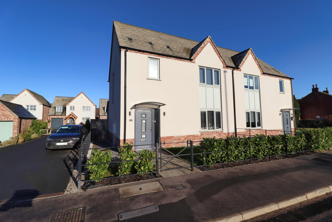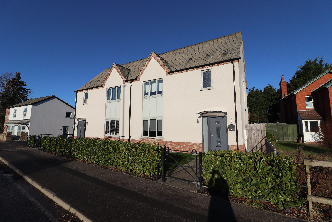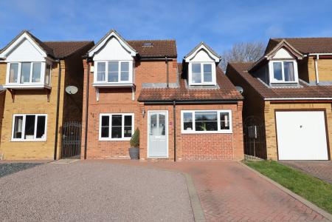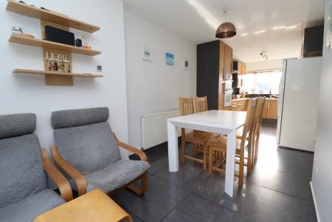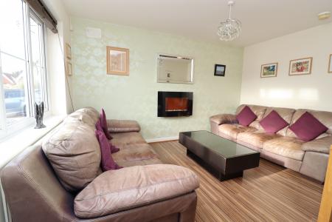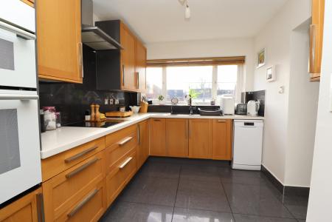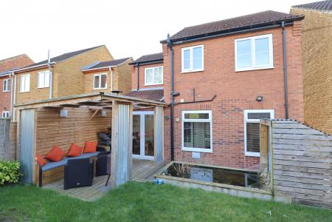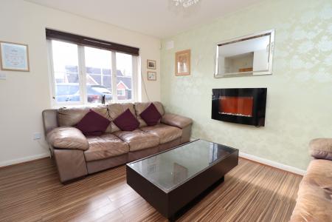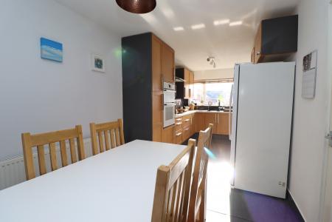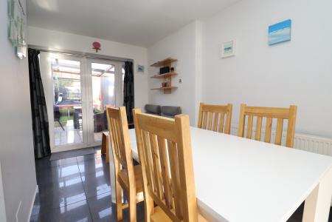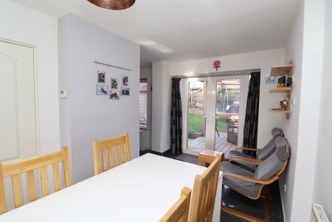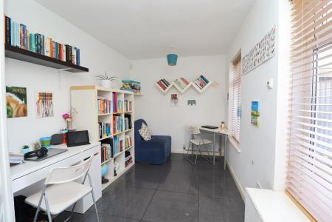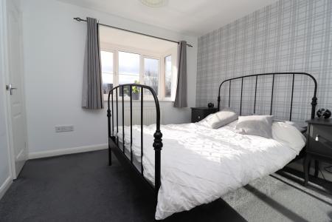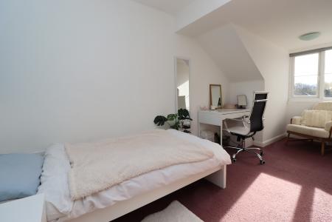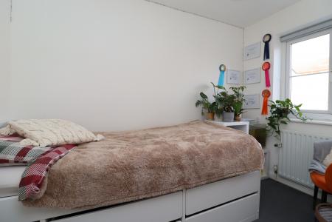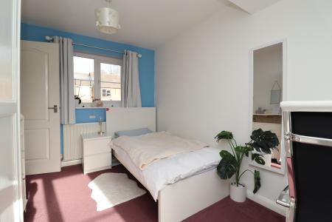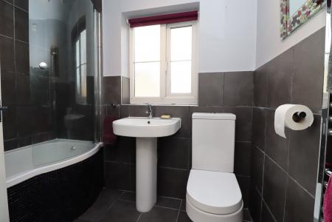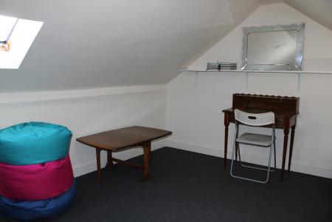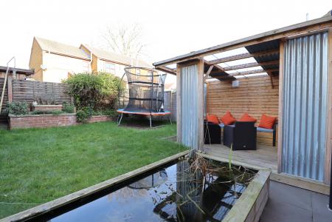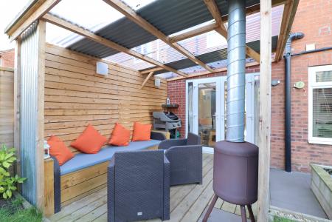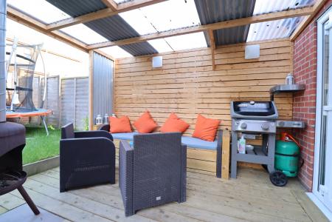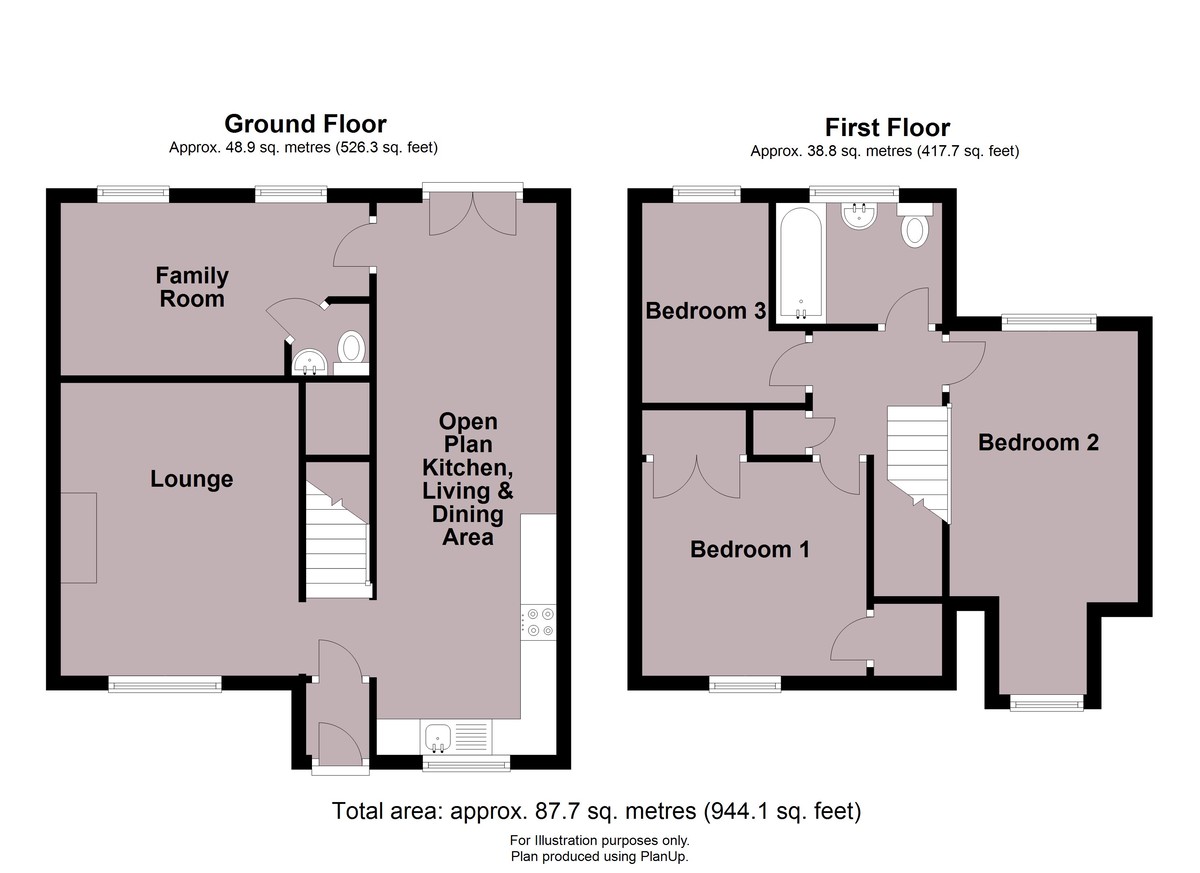- Extended Detached Family Home
- 3 Bedrooms & Bathroom
- Lounge, Open Plan Kitchen, Living & Dining Area
- Family Room & Downstairs WC
- Outside Covered Seating Area
- Driveway & Gardens
- No Onward Chain
- Sought after Village of Sturton by Stow in a Quiet Cul-de-Sac
- EPC Energy Rating - C
- Council Tax Band - C (West Lindsey District Council)
3 Bedroom Detached House for sale in Lincoln
A modern, open plan and extended detached family home located within the sought after village of Sturton by Stow in a quiet cul-de-sac. The internal accommodation briefly comprises of Entrance Porch, Lounge, extended Open Plan Kitchen, Living and Dining Area, Family Room, downstairs WC and First Floor Landing leading to three Bedrooms and Family Bathroom. Outside there is a block paved driveway and gravelled hard standing area providing off road parking for vehicles and rear lawned garden with covered seating area. The property further benefits from gas central heating and viewing is highly recommended.
LOCATION The sought after village of Sturton by Stow is a pleasant village located approximately 9 miles north west of Lincoln City Centre. The property has access to a small range of local amenities within the village including a shop, primary school, public house, newsagent/convenience store and Co-op. There is a range of further amenities available within the nearby village of Saxilby and Lincoln itself.
SERVICES All mains services available. Gas fired central heating. Part under floor heating in the Kitchen and Dining Area.
ENTRANCE PORCH With main entrance door and courtesy door to the Lounge.
LOUNGE 13' 4" x 10' 3" (4.06m x 3.12m) With uPVC window to front elevation, stairs rising to the First Floor Landing and single radiator.
OPEN PLAN KITCHEN, LIVING AND DINING AREA 25 ' 2" x 8' 2" (7.67m x 2.49m) Kitchen Area - fitted with a range of wall, base units and drawers with work surfaces over, 1 1/2 bowl sink unit and drainer with filter tap, integral double oven and hob with extractor fan over, fitted tall cupboard, space for a fridge freezer, tiled floor with part under floor heating and uPVC window to front elevation.
Living and Dining Area - with uPVC patio/French doors and side windows, radiator and tiled floor.
UNDER STAIRS STORAGE AREA With plumbing for a washing machine and space for a tumble dryer.
FAMILY ROOM 13' 8" x 7' 10" (4.17m x 2.39m) With two uPVC windows to rear elevation and double radiator (this room could also be utilised as a fourth Bedroom).
DOWNSTAIRS WC With WC, wash hand basin, tiled floor and part tiled surround.
FIRST FLOOR LANDING With access to loft space with drop down ladder.
LOFT ROOM 13' 6" x 10' 3"(4.11m x 3.12m (max measurements excluding sloping ceiling) Which has been converted to provide an ideal area for storage/hobbies and benefits from a single radiator, Velux window, insulation and electrical sockets.
BEDROOM 1 10' 2" x 9' 9" (3.1m x 2.97m) With uPVC box bay window to front elevation, fitted mirror fronted wardrobes with sliding doors, double radiator and walk-in storage area.
BEDROOM 2 16' 9" (max into recess) 12' 7" (min) x 8' 4" (3.84m (min) x 2.54m) With two uPVC windows to front and rear elevations and single radiator.
BEDROOM 3 9' 9" x 5' 9" (2.97m x 1.75m) With uPVC window to rear elevation and single radiator.
BATHROOM 7' 7" x 5' 6" (2.31m x 1.68m) With suite to comprise of bath with rainfall shower over, WC and wash hand basin, part tiled surround, tiled floor, towel radiator, extractor fan and uPVC window to rear elevation.
OUTSIDE To the front of the property there is a block paved driveway and gravelled hard standing area providing off road parking for up to three vehicles. There is a side gated access leading to the rear garden with raised lawned area, patio area, pond, bin store, outside tap, shed, raised beds and covered seating area with power.
Property Ref: 58704_102125025522
Similar Properties
3 Bedroom Detached House | £275,000
This is a great example of a bay fronted, three bedroomed detached family home located to the South of Lincoln, just off...
3 Bedroom Cottage | £275,000
A well-presented three bedroom detached character cottage positioned in this popular village location of Nettleham. The...
3 Bedroom Semi-Detached House | £275,000
A traditional bay-fronted semi detached house situated in the popular village of Washingborough, to the South of the Cat...
Broxholme Lane, Saxilby, Lincoln
3 Bedroom Semi-Detached House | £279,000
A three bedroom semi-detached cottage on a plot of approximately 0.3 acres (STS), situated in an enviable rural position...
3 Bedroom Semi-Detached House | £279,000
An excellent nearly new semi-detached house situated within this exclusive small development, which is located just on t...
3 Bedroom Semi-Detached House | £279,000
Situated on the outskirts of the popular and convenient village of Saxilby, a nearly new semi-detached house situated wi...

Mundys (Lincoln)
29 Silver Street, Lincoln, Lincolnshire, LN2 1AS
How much is your home worth?
Use our short form to request a valuation of your property.
Request a Valuation
