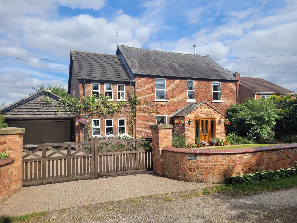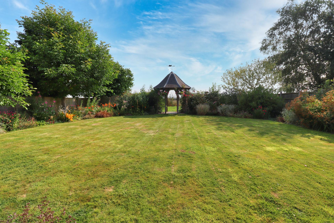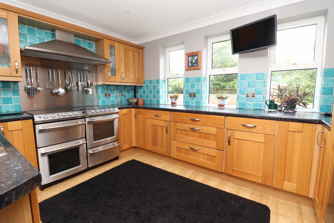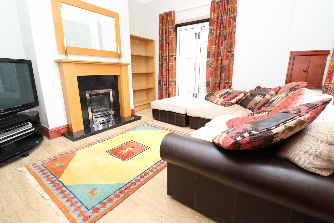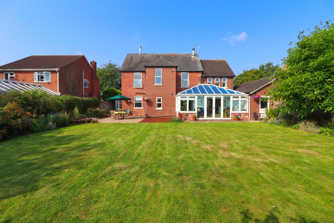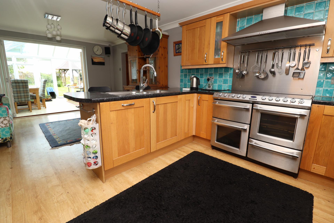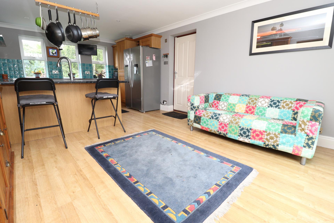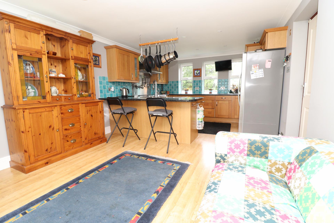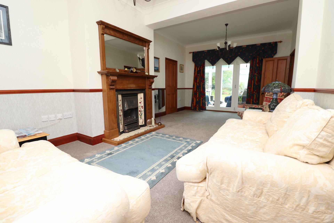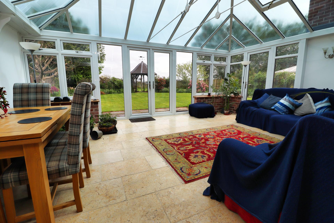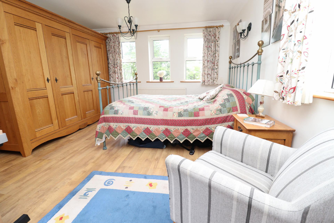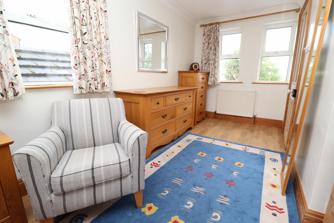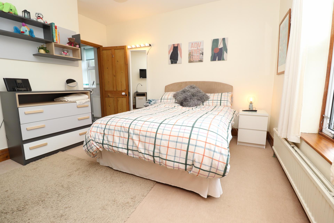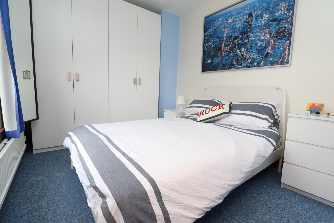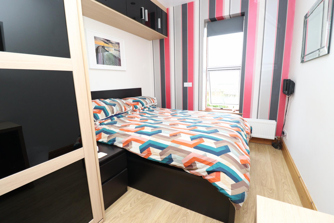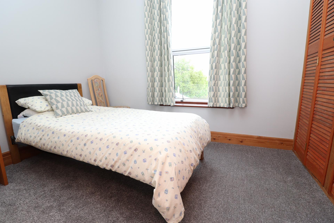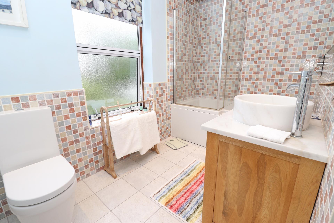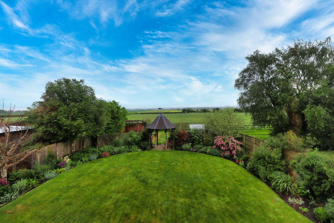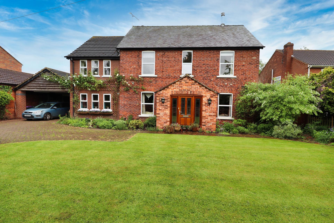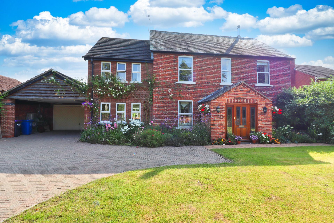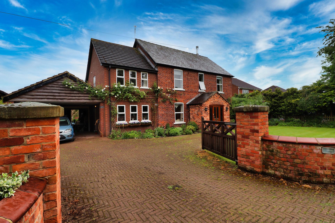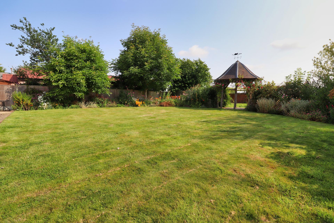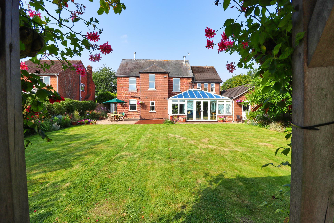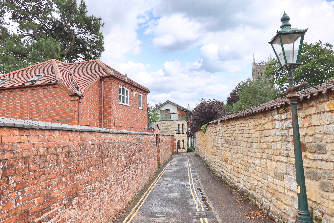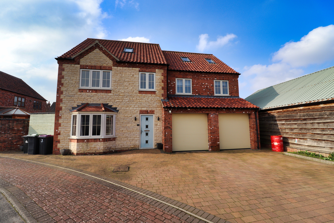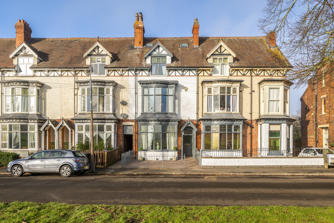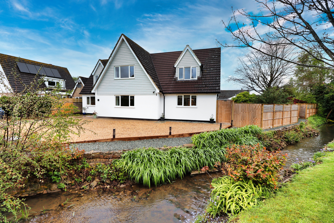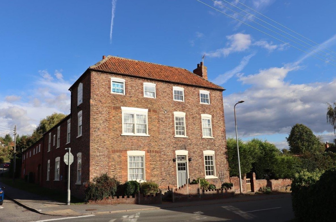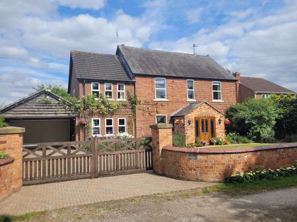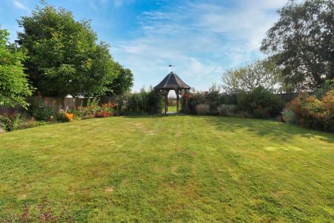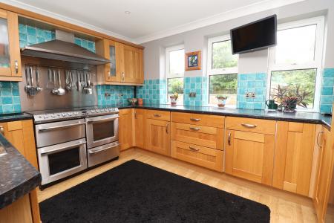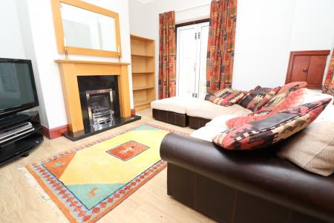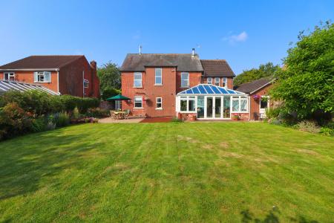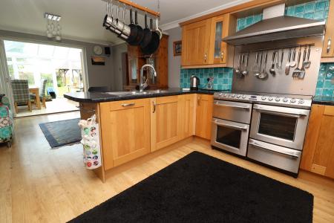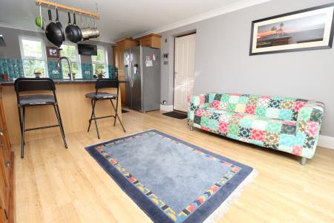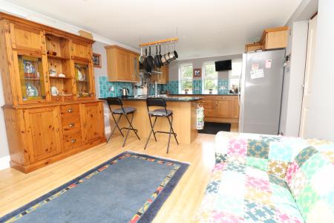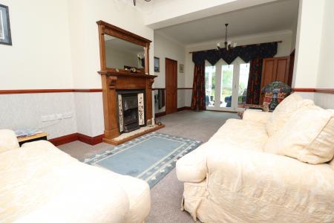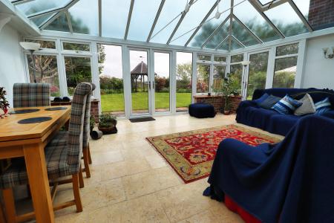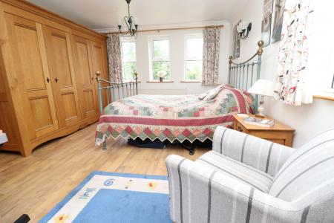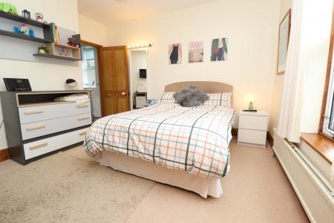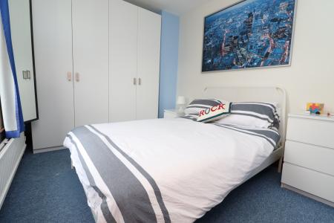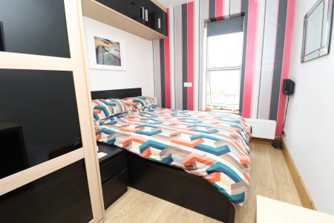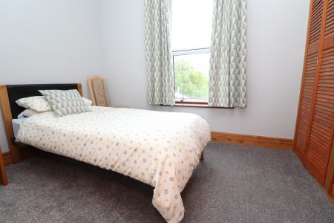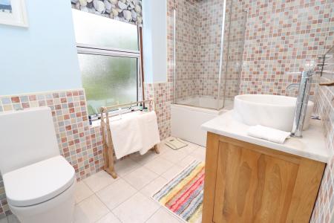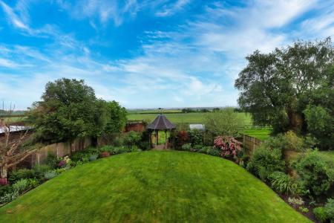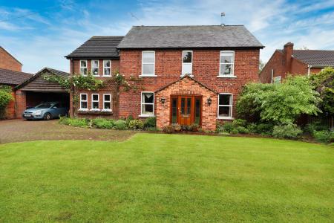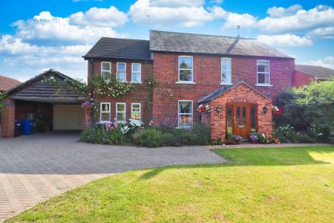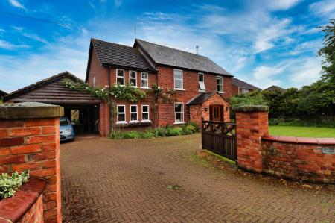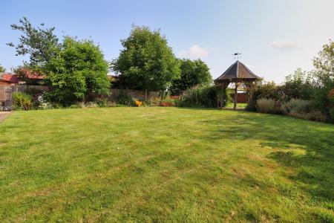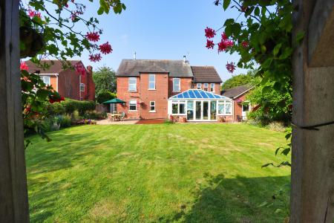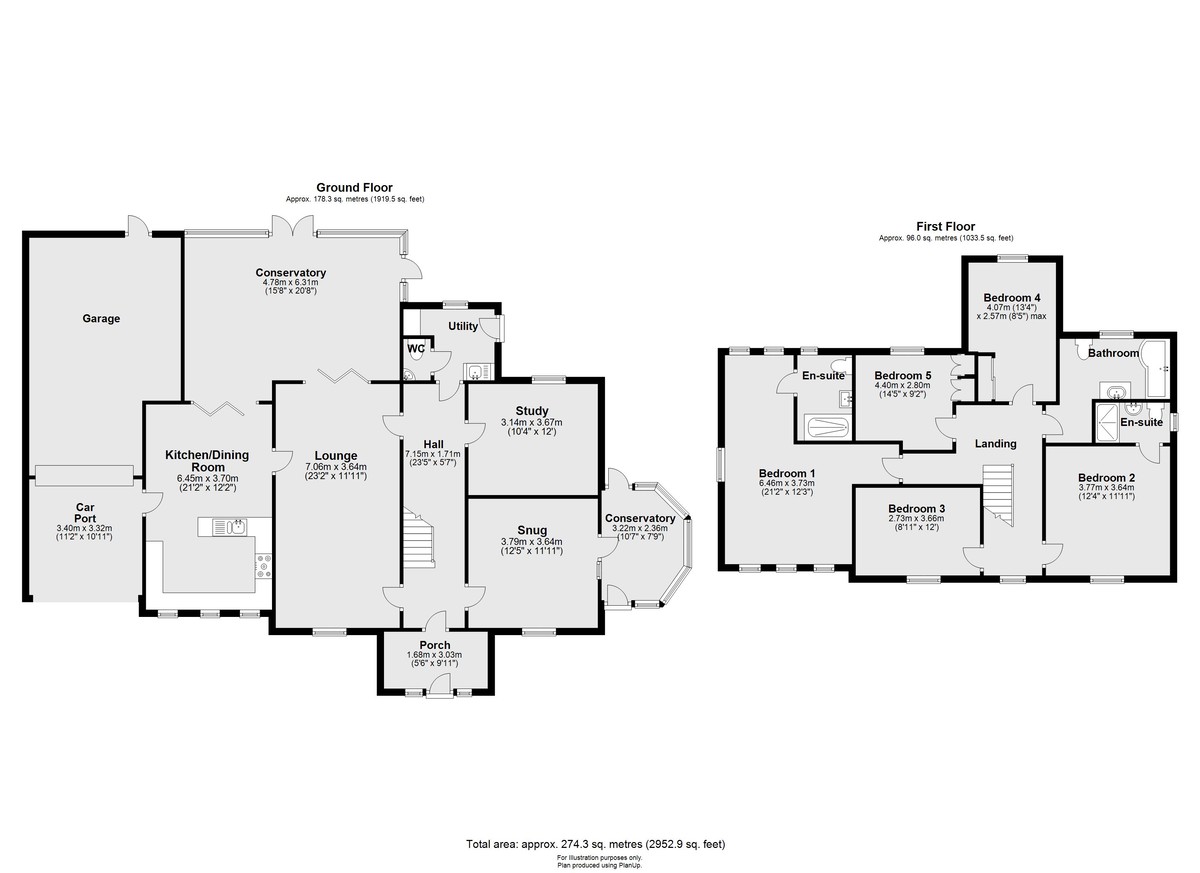- Executive Five Bedroom Detached House
- Thoughtfully Extended and Improved
- Fantastic Plot with Open Field Views
- Five Reception Rooms and Five Bedrooms
- Two En-suite Shower Rooms and Family Bathroom
- Driveway, Carport and Garage
- EPC Energy Rating - D
- Council Tax Band - TBC (West Lindsey District Council)
5 Bedroom Detached House for sale in Lincoln
We are pleased to offer for sale this executive and thoughtfully extended five bedroom detached family home on a generous plot in the village of Sturton by Stow. The well-presented accommodation briefly comprises of Porch, Hall, Lounge, Kitchen/Dining Room, large Conservatory, Snug, Study, side Conservatory, Utility Room, Cloakroom/WC and a First Floor Landing leading to five double Bedrooms, two with En-suite Shower Rooms and a Family Bathroom. The property sits in a generous plot with beautiful gardens to the front and rear and overlooking open fields. There is also a block paved driveway, a carport and a garage. Viewing is essential to appreciate all this property has to offer.
LOCATION Sturton by Stow is located approximately 9 miles north west of Lincoln City Centre. The property has access to a range of local amenities within the village including a shop, a primary school, public house (The New Plough), newsagent/convenience store, a new Co-op and a village cafe (Tillbridge Tasteries). There is a range of wider amenities available within the nearby village of Saxilby and Lincoln. There is a good bus service into Lincoln and Gainsborough and a train service in the adjacent village of Saxilby. In addition to the primary school in the village, there is a wide choice of comprehensive schools in Lincoln and Gainsborough and a grammar school in Gainsborough.
SERVICES
All mains services available. Gas central heating.
TV amplification system distributed around the house.
PORCH 9' 11" x 5' 6" (3.03m x 1.68m) With radiator.
HALL With staircase to the first floor, wood effect flooring, under stairs storage cupboard and radiator.
LOUNGE 23' 1" x 11' 11" (7.06m x 3.64m) With high output gas fire in a feature fireplace, double glazed window to the front aspect, two radiators and Bi-fold doors to the conservatory.
KITCHEN DINER 21' 1" x 12' 1" (6.45m x 3.70m) Fitted with a range of wall and base units with work surfaces over, stainless steel 1 1/2 bowl sink with side drainer and mixer tap over, spaces for Range cooker and American style fridge freezer, integrated dishwasher, tiled splashbacks, wood effect flooring, two radiators, three double glazed windows to the front aspect and Bi-fold doors to the conservatory.
CONSERVATORY 20' 8" x 15' 8" (6.31m x 4.78m) With double glazed French doors to the rear garden, double glazed door to the side aspect, natural stone Travertine flooring and two radiators.
SNUG 12' 5" x 11' 11" (3.79m x 3.64m) With gas fire in feature fireplace, double glazed window to the front aspect, French doors to the conservatory, wood effect flooring and radiator.
SIDE CONSERVATORY 10' 6" x 7' 8" (3.22m x 2.36m) With double glazed doors to the front and rear aspects and tiled flooring.
STUDY 12' 0" x 10' 3" (3.67m x 3.14m) With double glazed window to the rear aspect and radiator.
UTILITY ROOM Fitted with wall and base units with work surfaces over, stainless steel sink with side drainer and mixer tap over, spaces for washing machine and tumble dryer, wall mounted gas fired central heating boiler, double glazed window to the rear aspect, door to the side aspect and natural stone Travertine flooring.
CLOAKROOM/WC With close coupled WC, pedestal wash hand basin, tiled flooring, natural stone Travertine flooring and radiator.
FIRST FLOOR LANDING With double glazed window to the front aspect.
BEDROOM 1 21' 2" x 12' 2" (6.46m x 3.73m) With six double glazed windows to the front, side and rear aspects, wood effect flooring and two radiators.
EN SUITE Fitted with a three piece suite comprising of walk-in shower cubicle, wash hand basin and close coupled WC, two wall mounted mirrored cabinets, shaver point unit, tiled walls, tiled flooring, chrome towel radiator, spotlights and double glazed window to the rear aspect.
BEDROOM 2 12' 4" x 11' 11" (3.77m x 3.64m) With double glazed window to the front aspect and radiator.
EN SUITE Fitted with a three piece suite comprising of shower cubicle, close coupled WC and pedestal wash hand basin, heated mirror over with lighting and shaver point, tiled walls, tiled flooring, radiator, spotlights and double glazed window to the side aspect.
BEDROOM 3 12' 0" x 8' 11" (3.66m x 2.73m) With double glazed window to the front aspect and radiator.
BEDROOM 4 13' 4" x 8' 5" (4.07m x 2.57m) With double glazed window to the rear aspect, a range of fitted bedroom furniture, wood effect flooring and radiator.
BEDROOM 5 14' 5" x 9' 2" (4.40m x 2.80m) With double glazed window to the rear aspect and a large storage/airing cupboard.
BATHROOM Fitted with a three piece suite comprising of P-shaped bath with shower over and glass shower screen, close coupled WC and wash hand basin on a vanity stand, heated mirror over with lighting and two shaver points, part tiled walls, tiled flooring, towel radiator and double glazed window to the rear aspect.
OUTSIDE To the front of the property there is a lawned garden set behind low-level wall with mature shrubs. To the side there is a gated block paved driveway providing off road parking for multiple vehicles and giving access to the carport and garage. There is a side gate giving pedestrian access to the rear garden.
To the rear of the property there is a large and enclosed garden laid mainly to lawn with patio and decked seating areas, mature shrubs, stocked borders and far reaching open field views. To the end of the rear garden there is a vegetable garden with greenhouse, vegetable patches and an attractive seating area under a Pergola with a vine.
Property Ref: 58704_102125026675
Similar Properties
4 Bedroom Detached House | £575,000
Situated on the most magnificent plot, we are proud to offer for sale this spacious and extended four bedroom detached h...
3 Bedroom Detached House | Offers in region of £575,000
This unique detached property offers versatile accommodation with exciting potential and was originally built in 1992 as...
5 Bedroom Detached House | £570,000
A substantial and well-presented modern family home situated in a tucked away position, close to the centre of the villa...
6 Bedroom Townhouse | £585,000
We are delighted to offer for sale this beautiful renovated period home situated close to Lincoln City Centre with incre...
4 Bedroom Detached House | Guide Price £585,000
A most impressive executive home, extended and refurbished to the highest standard with the addition of a self contained...
12 Bedroom Semi-Detached House | £595,000
Freehold Property, Business, Fixtures & Fittings For Sale - We are pleased to offer for sale this most attractive Grade...

Mundys (Lincoln)
29 Silver Street, Lincoln, Lincolnshire, LN2 1AS
How much is your home worth?
Use our short form to request a valuation of your property.
Request a Valuation
