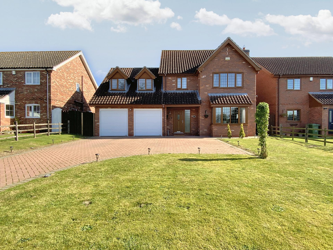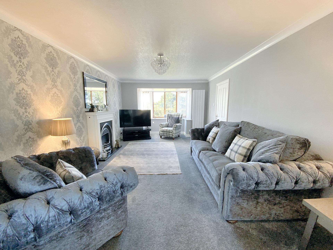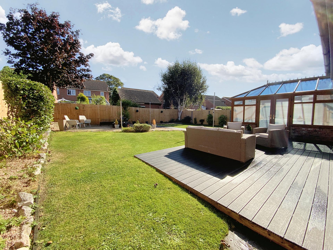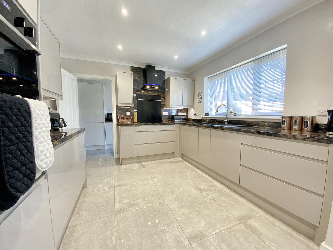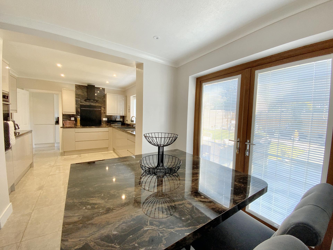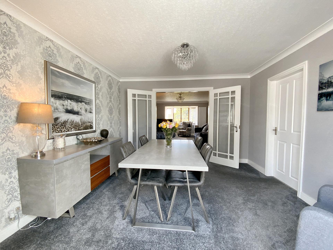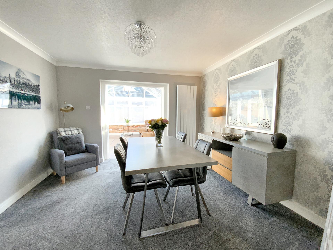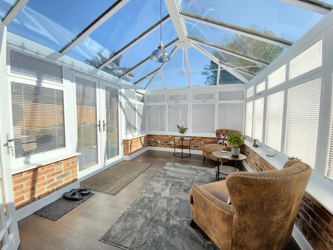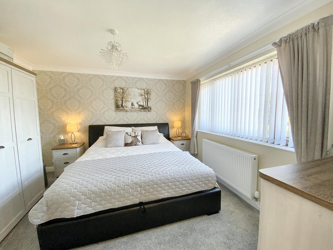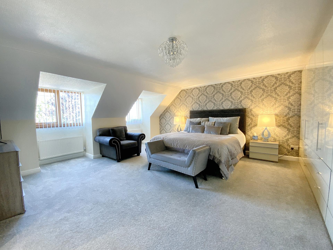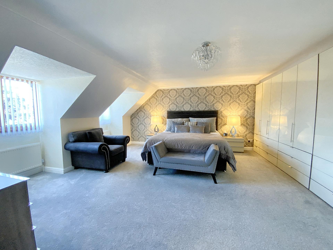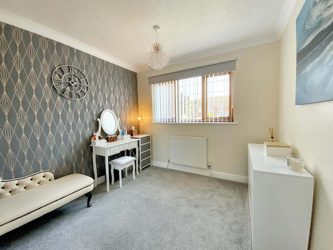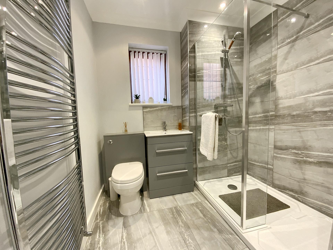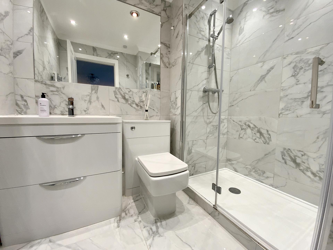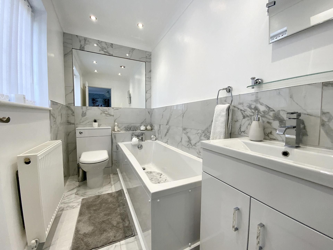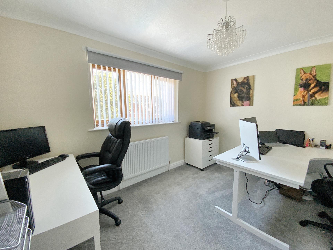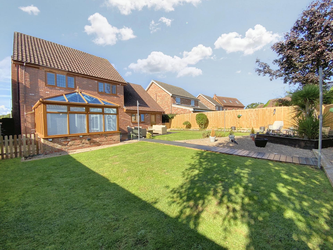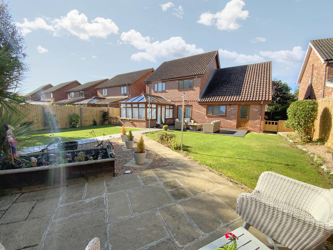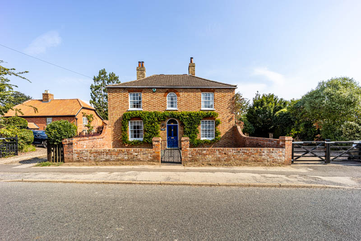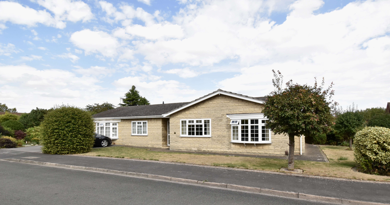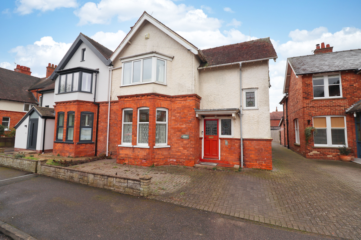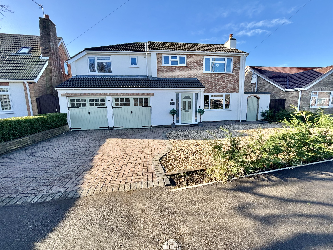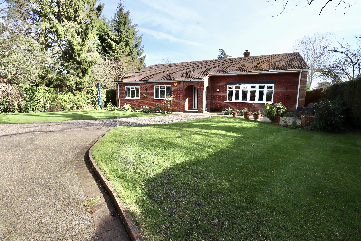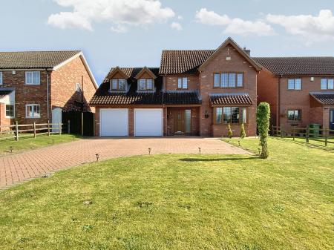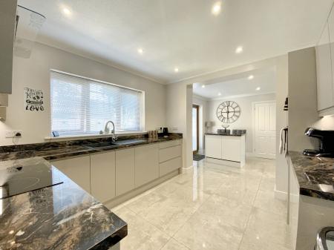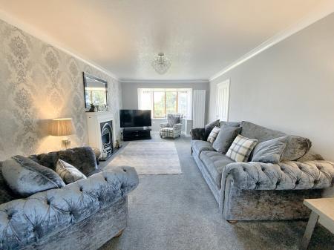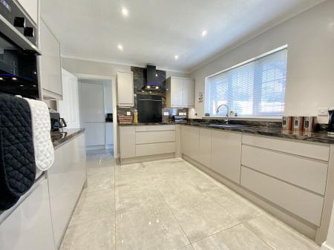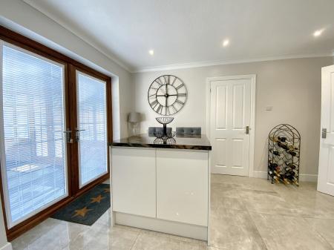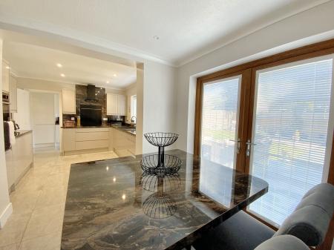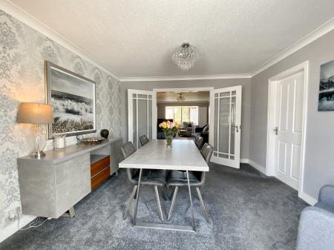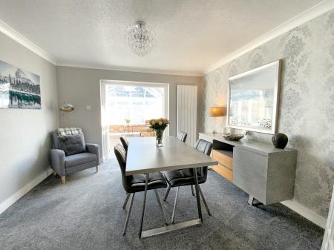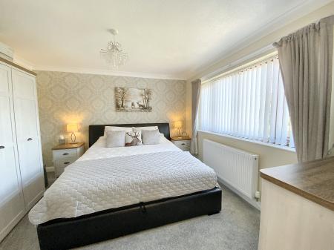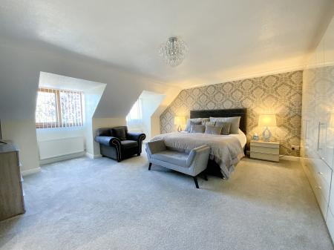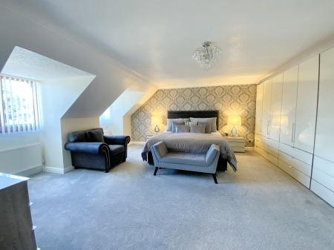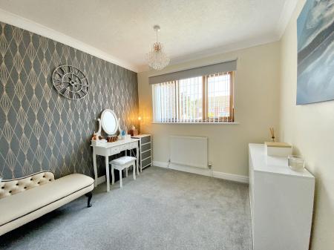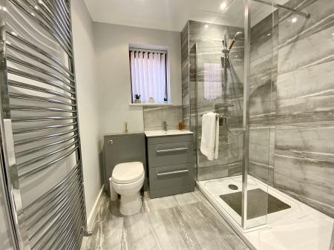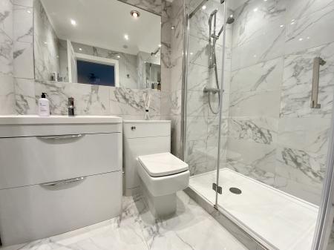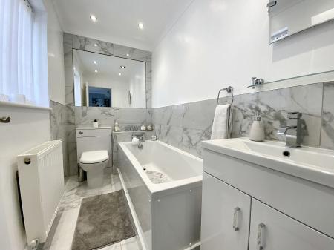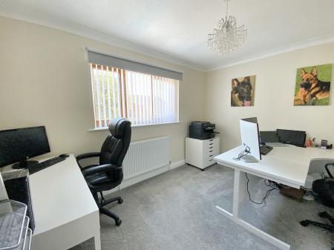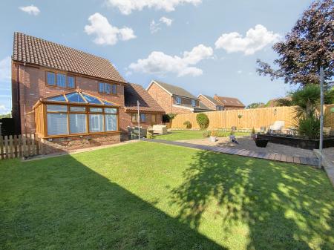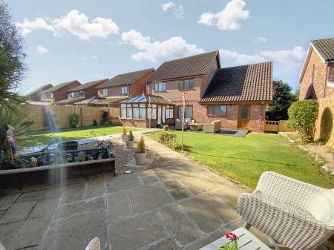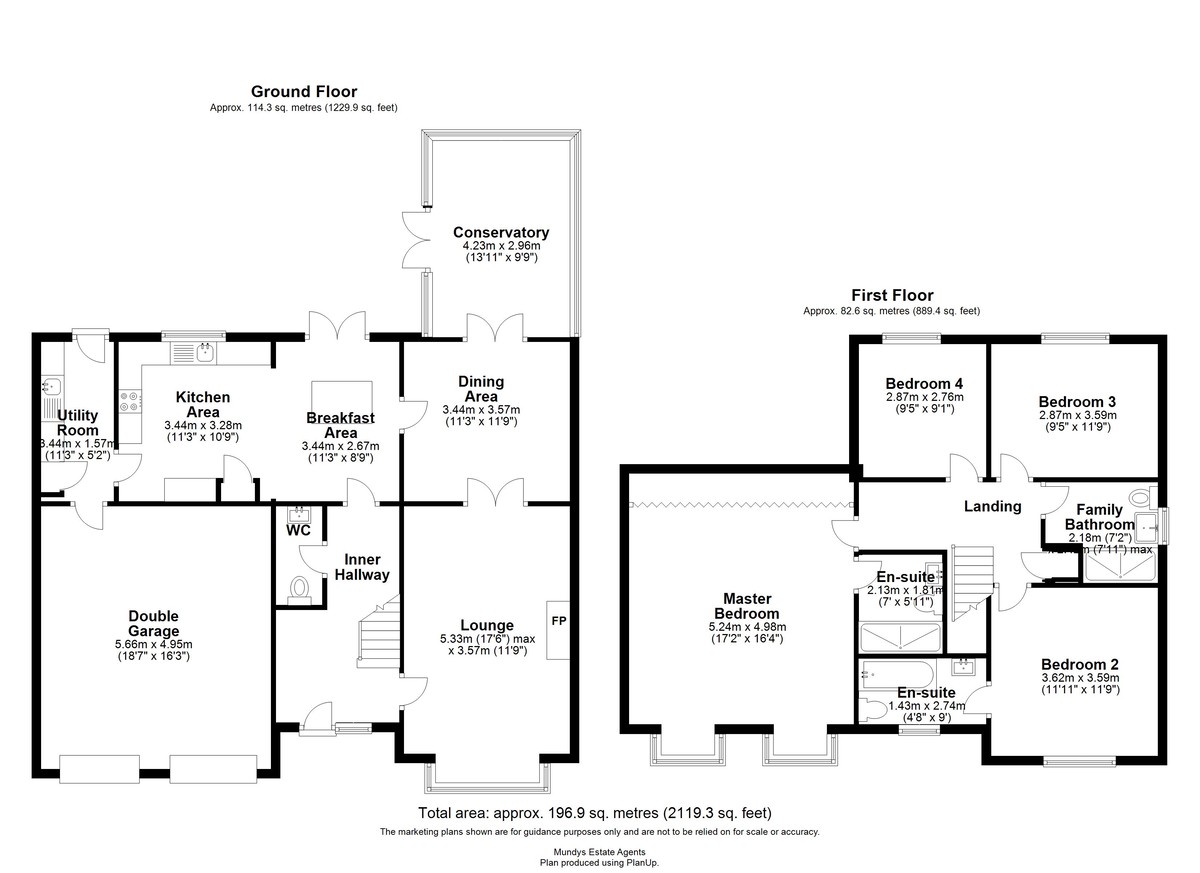- Modern Four Bed Detached House
- Immaculate Condition Inside & Out
- Popular Village Of Sturton by Stow
- Gated Driveway & Double Garage
- No Onward Chain
- EPC Energy Rating - D
- Council Tax Band - E
4 Bedroom Detached House for sale in Lincoln
THIS REFURBISHED HOUSE IS A MUST VIEW! This is a beautiful example of a larger than average, completely refurbished and renovated four bedroom detached family home positioned in this popular village of Sturton by Stow. The property has been greatly improved by the current owners and offers internal accommodation to comprise of a Reception Hallway, bay fronted Lounge, Dining Room, Garden Room, Breakfast Room, modern fitted Kitchen with a range of fitted appliances, well appointment Utility Room, Integral Garage with two electric doors and Stairs raising to First Floor Landing leading to four well appointed Bedrooms, a luxury Family Shower Room and En-suite facilities to Bedroom 1 and 2. Outside the property is approached by a five bar gated Driveway onto a blocked paved drive and lawned garden. To the rear of the property there is a landscaped garden with composite decking, a range of seating areas, lawned garden, flowerbeds and gated access via both sides.
LOCATION Sturton by Stow is located approximately 9 miles north west of Lincoln City Centre. The property has access to a small range of local amenities within the village including a shop, primary schools, public house, newsagent/convenience store, a new Co-op and a village cafe (Tillbridge Tasteries). There is a range of further amenities available within the nearby village of Saxilby and Lincoln itself.
INNER HALLWAY With leathered UPVC window and door to the front, radiator, LED spotlights, stairs to the first floor landing and doors leading to the Breakfast Room, WC and Lounge.
LOUNGE 17' 5" x 11' 8" (5.33m x 3.57m) With UPVC leathered bay window to the front, radiators, electric fire with marble hearth and feature wooden surround, coving to the ceiling and vertical radiators and double doors leading to the Dining Room.
DINING AREA 11' 3" x 11' 8" (3.44m x 3.57m) With space for a dining table, vertical radiator, door to the Breakfast and double doors leading to the Garden Room.
GARDEN ROOM 13' 10" x 9' 8" (4.23m x 2.96m) With laminate flooring, fitted blinds, center light and UPVC windows and double doors to the rear garden.
BREAKFAST AREA 11' 3" x 8' 9" (3.44m x 2.67m) With UPVC double doors to the rear garden/decking area, center island with breakfast bar with storage below, tiled flooring, radiator and leading into the Kitchen.
KITCHEN 11' 3" x 10' 9" (3.44m x 3.28m) With UPVC window overlooking the rear garden, tiled flooring, fitted with a range of modern base units and drawers with works surfaces over, composite sink and drainer with mixer tap, four ring electric hob with extraction above, integral electric oven and grill, integral dish washer, wall mounted cupboards with complementary splashbacks below, American style fridge freezer and door leading into the Utility Room.
UTILITY ROOM 11' 3" x 5' 1" (3.44m x 1.57m) With UPVC external door, fitted with base units, composite sink and drainer, door leading into the double garage and space for a washing machine.
WC With tiled flooring, partly tiled walls, wash hand basin with vanity unit, radiator, WC, extractor fan and LED spotlights.
DOUBLE GARAGE 18' 6" x 16' 2" (5.66m x 4.95m) With two electric up and over doors to the front, power and lighting.
LANDING With access to the roof void, airing cupboard, radiator and doors leading into four bedrooms and shower room.
MASTER BEDROOM 17' 2" x 16' 4" (5.24m x 4.98m) With two UPVC walk-in double windows to the front with radiators below, a range of modern fitted bedroom furniture and door leading into the En-suite Shower Room.
EN-SUITE 6' 11" x 5' 11" (2.13m x 1.81m) With tiled flooring and walls, suite to comprise of wash hand basin with vanity unit, WC and shower cubicle, LED spotlights, extraction fan and radiator.
BEDROOM 2 11' 10" x 11' 9" (3.62m x 3.59m) With UPVC window to the front with radiator below and door leading into the En-suite.
EN-SUITE 4' 8" x 8' 11" (1.43m x 2.74m) With UPVC window to the front, tiled flooring, partly tiled walls, suite to comprise of bath, WC and wash hand basin with vanity cupboard and radiator.
BEDROOM 3 9' 4" x 11' 9" (2.87m x 3.59m) With UPVC window to the rear and radiator.
BEDROOM 4 9' 4" x 9' 0" (2.87m x 2.76m) With UPVC window to the rear and radiator.
SHOWER ROOM 7' 1" x 7' 11" (2.18m x 2.42m) With tiled flooring, partly tiled walls, suite to comprise of WC, wash hand basin with vanity cupboard and double shower cubicle, chrome towel radiator, LED spotlights and extraction fan.
OUTSIDE To the front of the property there are lawned gardens, flowerbeds and a blocked paved driveway. To the rear there is composite decking, lawned garden, decorative gravelled beds, paved seating area, flowerbeds and mature shrubs and trees.
Property Ref: 58704_102125027981
Similar Properties
3 Bedroom Detached House | £525,000
A beautifully presented detached Georgian character house which dates back to 1801 and is located on the doorstep to the...
4 Bedroom Detached Bungalow | £525,000
A spacious Detached Bungalow situated in a particular sought-after Uphill position within a quiet cul-de-sac located jus...
4 Bedroom Semi-Detached House | £525,000
A rare opportunity to purchase a beautiful traditional family home within close proximity to Lincoln's Cathedral Quarter...
5 Bedroom Detached House | Offers in region of £530,000
A fantastic example of a 5 bedroom detached family home, thoughtfully extended and fully refurbished by the current owne...
3 Bedroom Detached Bungalow | £535,000
Situated in a private tucked away position on a generous plot of approximately 0.31 acres (STS), a spacious three bedroo...
4 Bedroom Detached House | £545,000
Situated on the most magnificent plot, we are proud to offer for sale this spacious and extended four bedroom detached h...

Mundys (Lincoln)
29 Silver Street, Lincoln, Lincolnshire, LN2 1AS
How much is your home worth?
Use our short form to request a valuation of your property.
Request a Valuation
