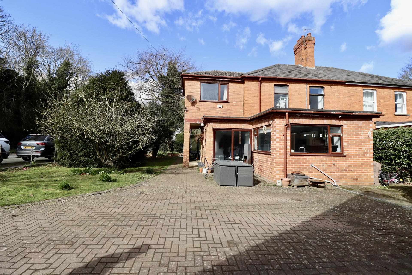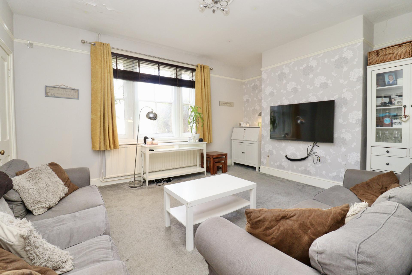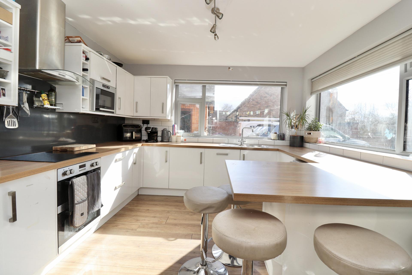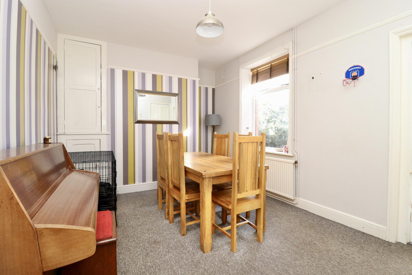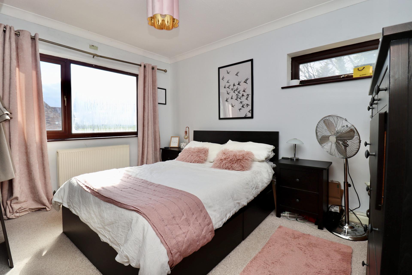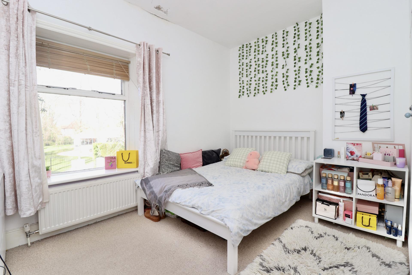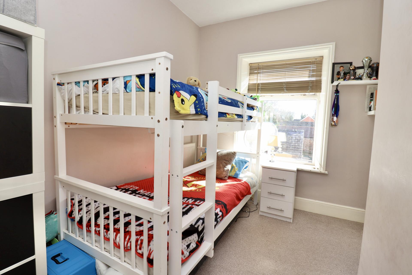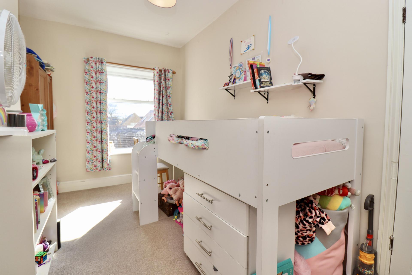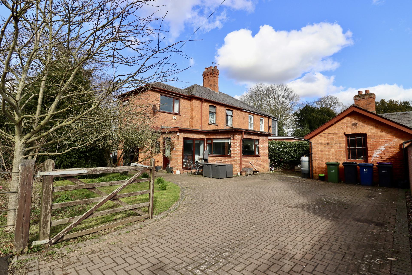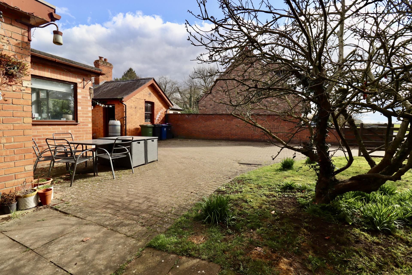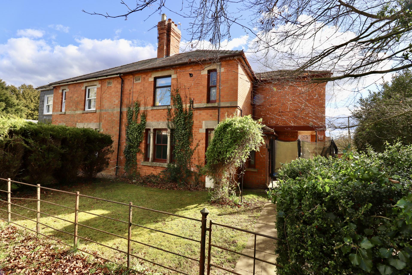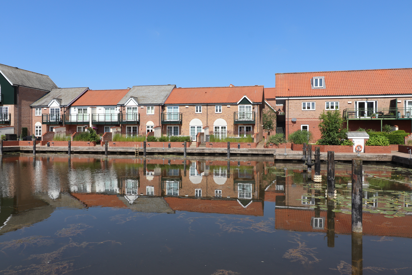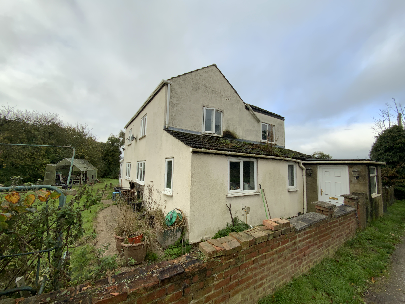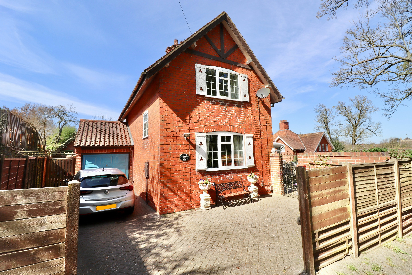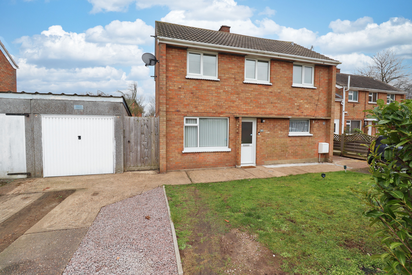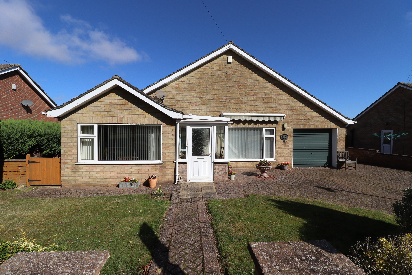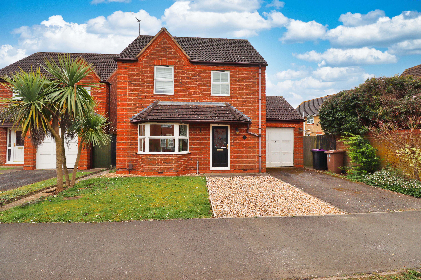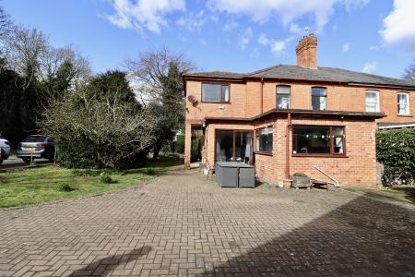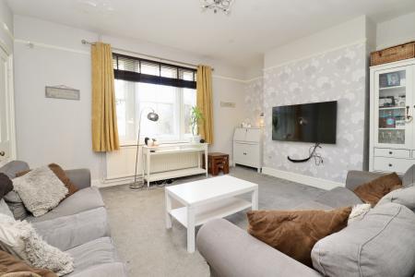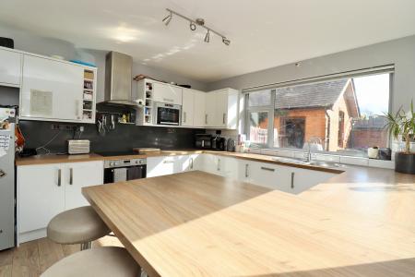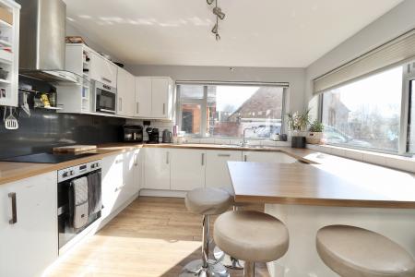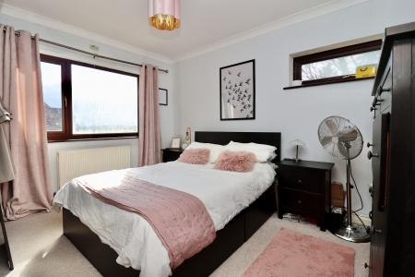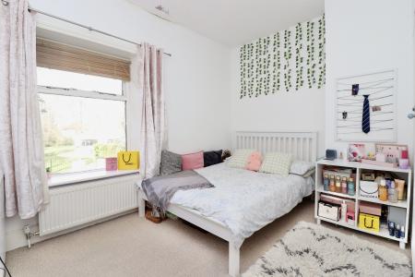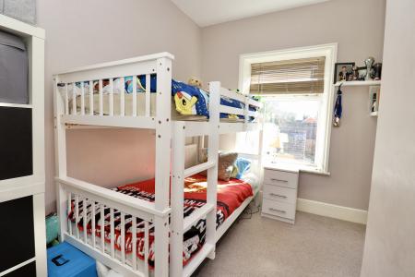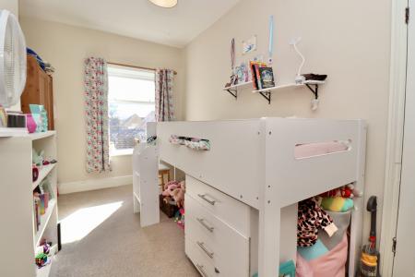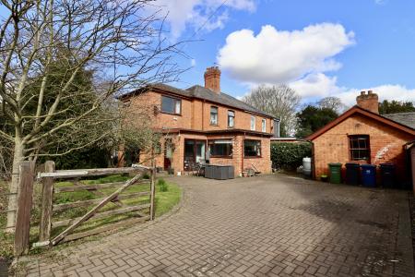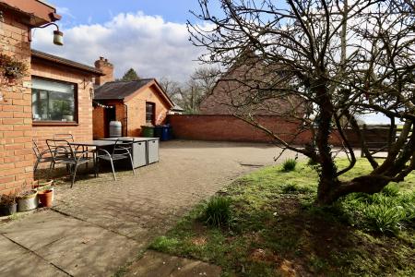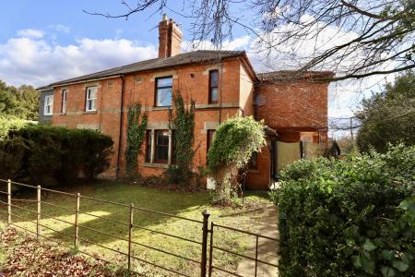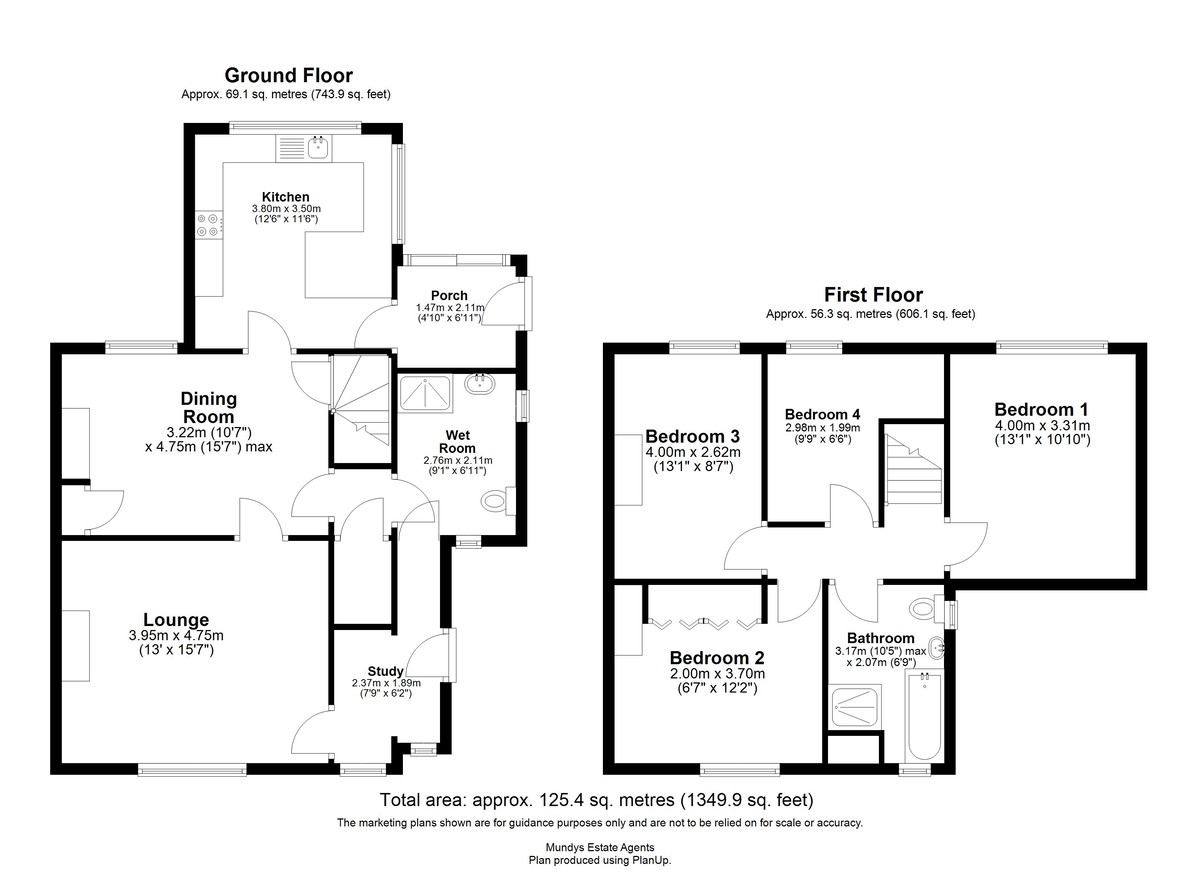- Sought-After Location – Situated in Sudbrook with easy access to Lincoln, A15, A46 & Eastern Bypass.
- Spacious Family Home – Four-bedroom semi-detached house built in 1884.
- Versatile Living Space – Includes a porch, kitchen, dining room, lounge, study & wet room.
- Four Bedrooms – Well-proportioned rooms with a family bathroom upstairs.
- Modern Kitchen – Fitted units, breakfast bar, integrated appliances & space for utilities.
- Corner Plot – Gardens to the front, side & rear with mature shrubs.
- Ample Parking – Large driveway with space for multiple vehicles.
- Outbuilding – Additional storage or potential workspace.
- EPC Energy Rating - D
- Council Tax Band - C (West Lindsey District Council)
4 Bedroom Semi-Detached House for sale in Lincoln
A four-bedroom semi-detached family home, built in 1884, situated in the sought-after location in the village of Sudbrooke. The property is situated to the north of Lincoln and offers easy access to Lincoln City Centre, the A15, A46 and Lincoln Eastern Bypass. This spacious and versatile home comprises an Entrance Porch, Kitchen, Dining Room, Lounge, Study and a Downstairs Wet Room and a First Floor Landing leading to four Bedrooms and a Family Bathroom. Positioned on a corner plot, the property benefits from gardens to the front, side and rear, along with a large driveway providing ample off-road parking and access to an outbuilding. Viewing is highly recommended.
LOCATION The property is located within the popular village of Sudbrooke, approximately four miles North East of Lincoln, with easy access to Lincoln City Centre and convenient access to schooling of all grades, shops and leisure facilities in Uphill Lincoln and the neighbouring villages.
PORCH 6' 11" x 4' 10" (2.11m x 1.47m) With UPVC double-glazed sliding doors, external door, vinyl flooring, and access to the kitchen.
KITCHEN 12' 6" x 11' 6" (3.81m x 3.51m) Fitted with a range of wall, base units and drawers with work surfaces over and a breakfast bar, features include tiled splashback, an integrated double oven, four-ring ceramic hob with extractor fan, stainless steel sink with drainer, an integrated dishwasher, spaces for a washing machine and fridge freezer, a UPVC double-glazed window, laminate flooring and a radiator.
DINING ROOM 15' 7" x 10' 7" (4.75m x 3.23m) With timber window, radiator, and a door with stairs rising to the first floor.
LOUNGE 15' 7" x 13' 0" (4.75m x 3.96m) With timber window with secondary glazing and a radiator
STUDY
With two timber windows and a UPVC double-glazed external door.
WET ROOM 9' 1" x 6' 11" (2.77m x 2.11m) With two UPVC double glazed windows, low level WC, wash hand basin, walk-in shower area with an electric shower, floor drain, extractor fan and a heated towel rail.
FIRST FLOOR LANDING Provides access to four bedrooms and the bathroom.
BEDROOM 1 13' 1" x 10' 10" (3.99m x 3.3m) With UPVC double-glazed window and radiator.
BEDROOM 2 12' 2" x 6' 7" (3.71m x 2.01m) With UPVC double-glazed window, fitted wardrobe and radiator.
BEDROOM 3 13' 1" x 8' 7" (3.99m x 2.62m) With UPVC double-glazed window and radiator.
BEDROOM 4 9' 9" x 6' 6" (2.97m x 1.98m) With UPVC double-glazed window and radiator.
BATHROOM 10' 5" x 6' 9" (3.18m x 2.06m) With timber sash window, a second timber window, low level WC, wash hand basin, bath, shower cubicle, heated towel rail and an airing cupboard housing the gas fired central heating boiler.
OUTSIDE The property is situated on a corner plot with gardens to the front, side, and rear. The front garden is lawned with a pathway leading to the side lawn area which features mature shrubs. To the rear there is a large block-paved area, which serves as an outdoor seating space, along with a driveway providing ample off-road parking. The driveway also gives access to a brick outbuilding.
Property Ref: 58704_102125033048
Similar Properties
3 Bedroom End of Terrace House | Offers in excess of £290,000
An immaculate three bedroom end terrace house situated on the desirable and executive Burton Waters development. The pro...
Saxilby Road, Doddington, Lincoln
3 Bedroom Detached House | £290,000
A detached three bedroomed house positioned on this larger than average plot and located in the popular village of Doddi...
Potterhanworth Road, Heighington
2 Bedroom Detached House | £290,000
Situated close to the heart of the charming village of Heighington, just to the South of the Cathedral City of Lincoln,...
4 Bedroom Detached House | £294,000
An extended four bedroom detached house in the ever popular and convenient village of Ruskington. The well-presented acc...
3 Bedroom Detached Bungalow | £295,000
A non-estate well-presented three bedroom detached bungalow in a cul de sac location, overlooking a green and located cl...
Canterbury Road, Bracebridge Heath
3 Bedroom Detached House | £295,000
Situated in the popular village of Bracebridge Heath just to the South of the Cathedral City of Lincoln, a modern three...

Mundys (Lincoln)
29 Silver Street, Lincoln, Lincolnshire, LN2 1AS
How much is your home worth?
Use our short form to request a valuation of your property.
Request a Valuation
