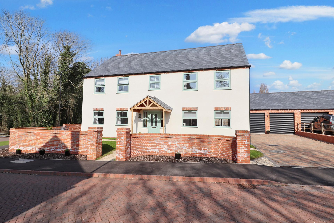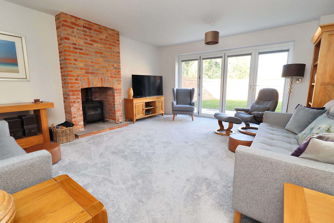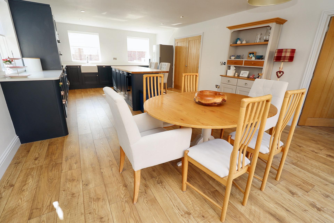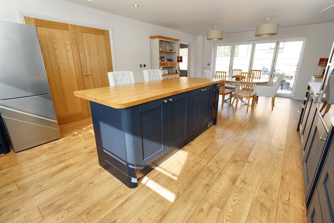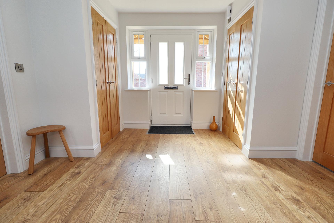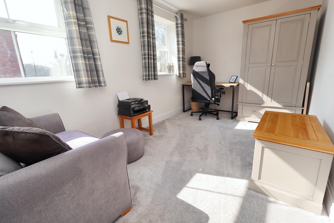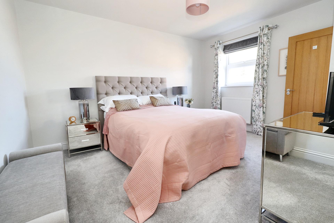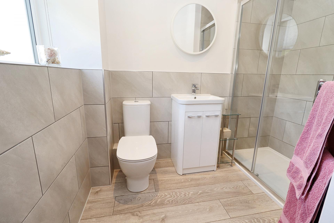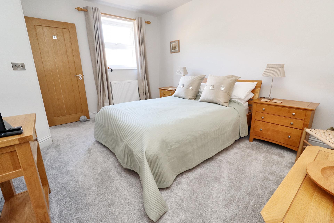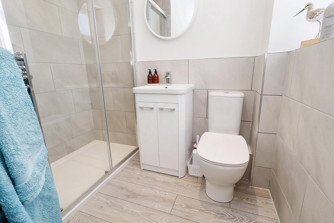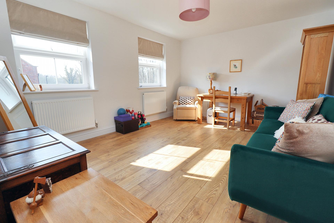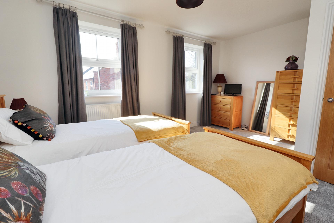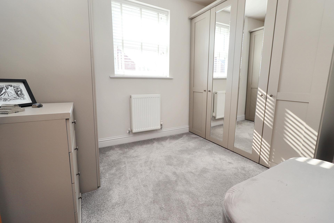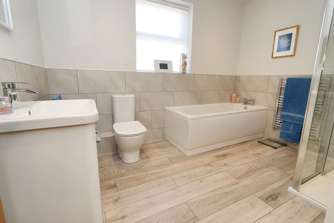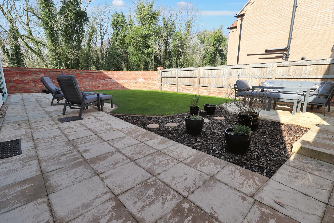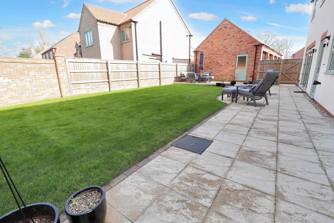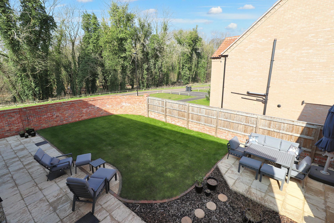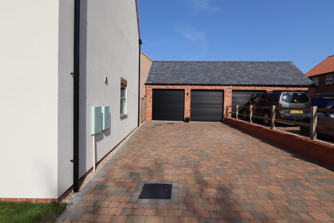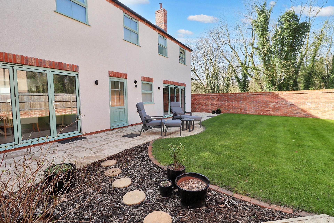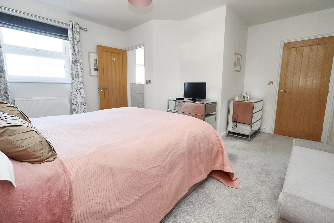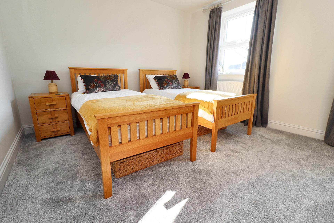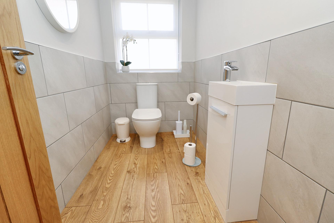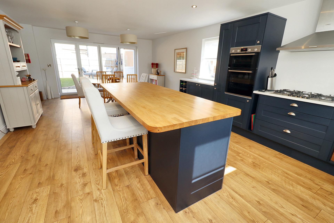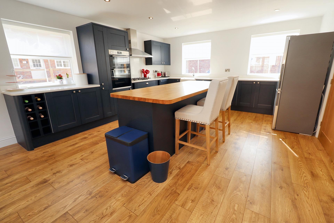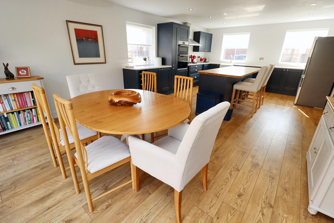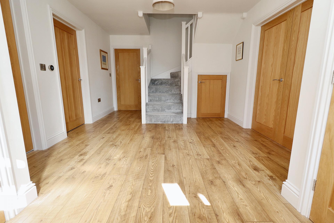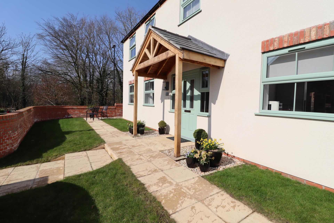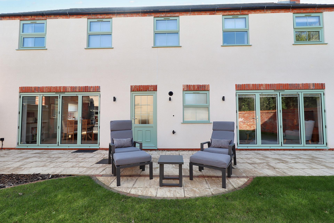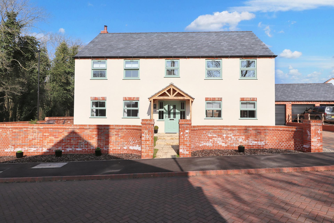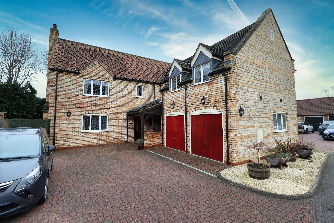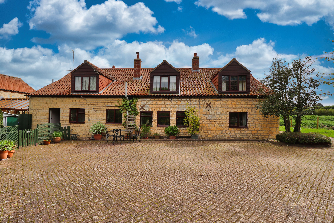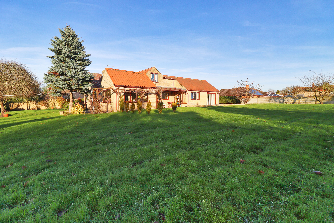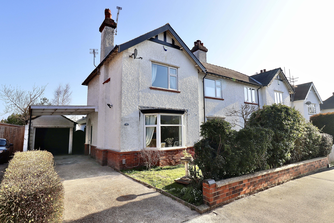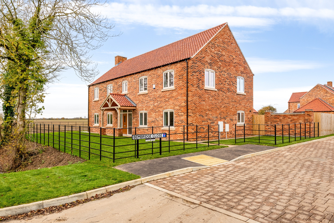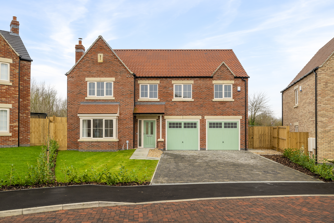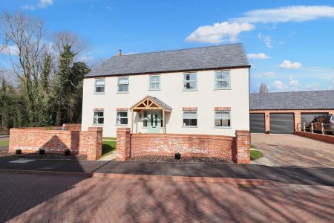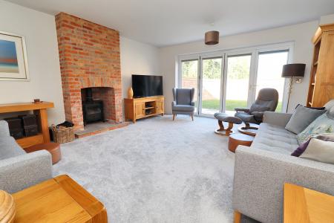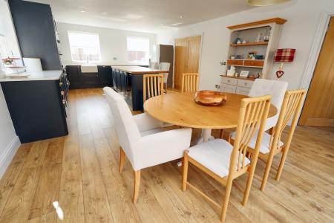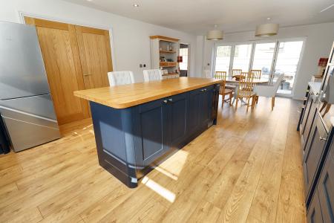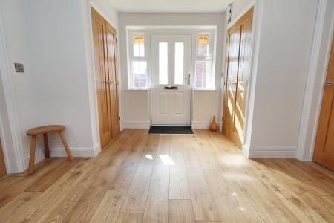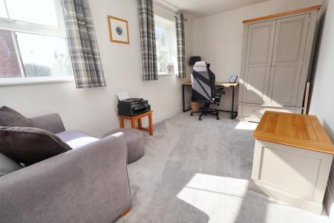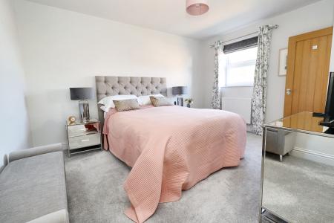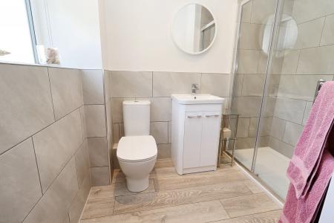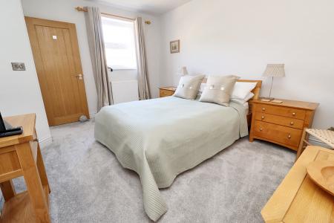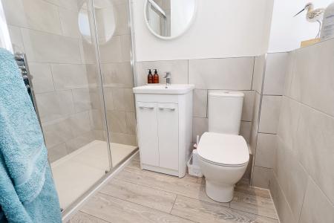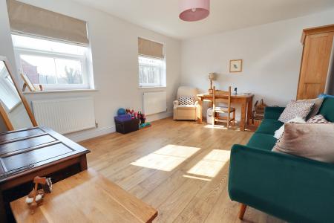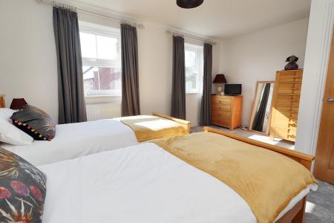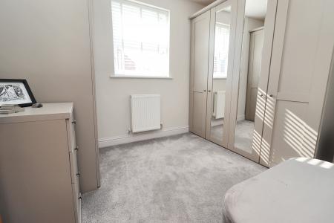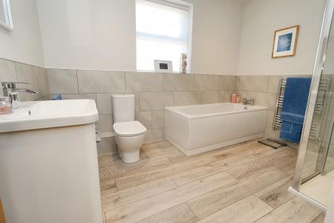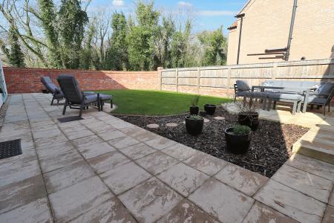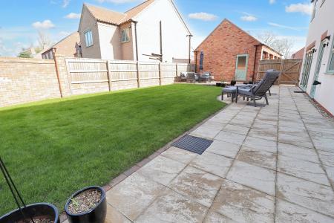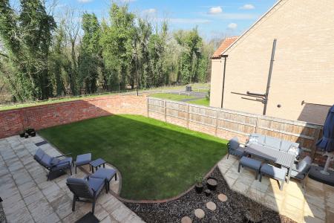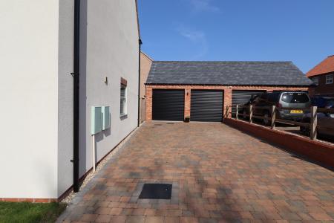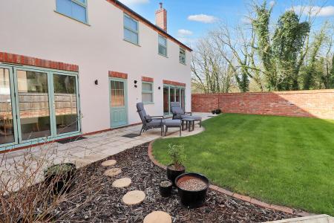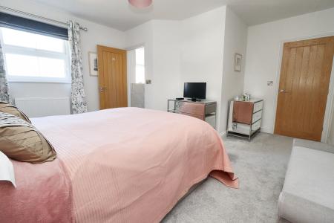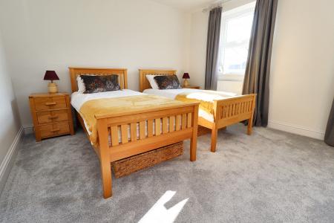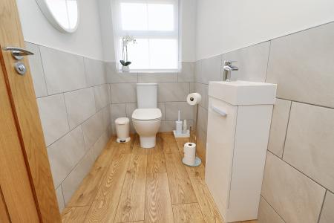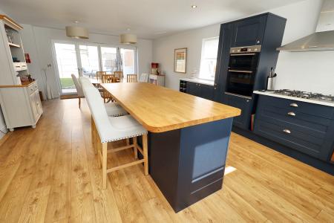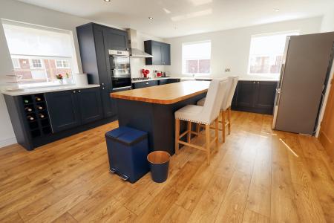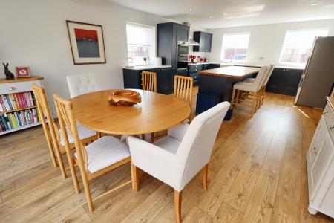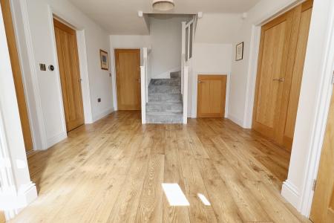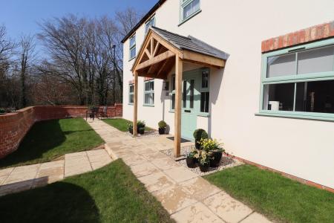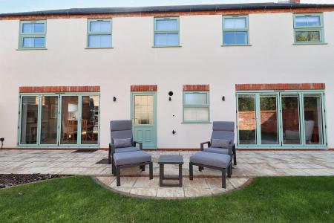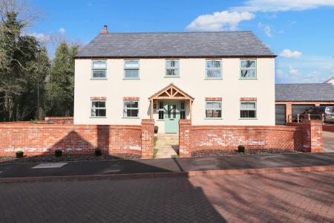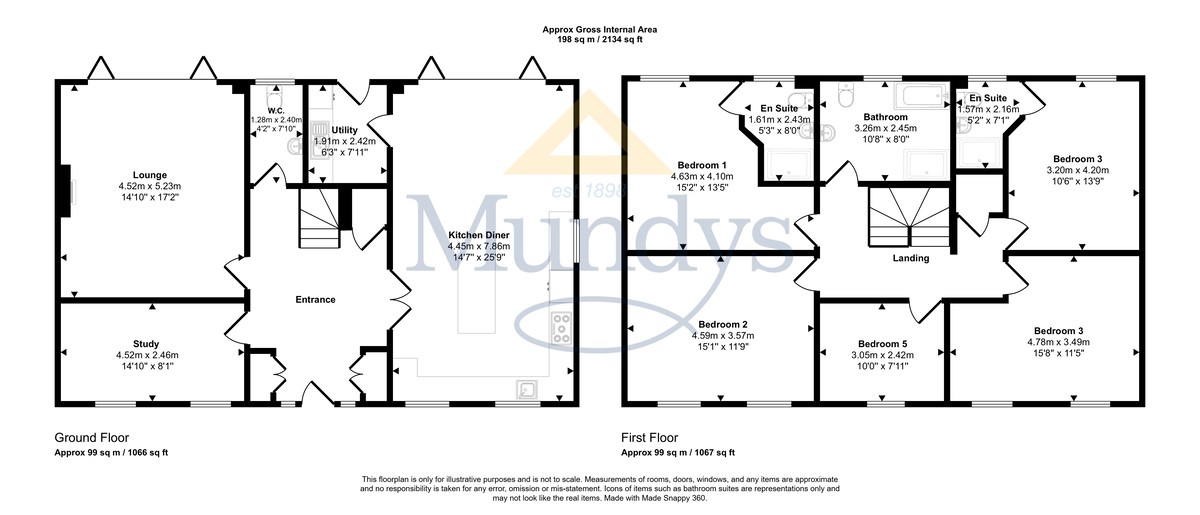- Executive Five Bedroom Detached House
- Exclusive Modern Development
- Lounge, Study & Cloakroom/WC
- High Spec Kitchen/Diner & Utility Room
- Five Bedrooms & Two En-Suites
- Driveway & Double Garage
- Front & Rear Gardens
- Corner Plot Overlooking Woodlands
- EPC Energy Rating - B
- Council Tax Band - F
5 Bedroom Detached House for sale in Lincoln
Situated within this exclusive new development in the popular village of Sudbrooke, an executive and nearly new five bedroom detached house, in an enviable position on a corner plot overlooking woodland. The spacious accommodation on offer comprises of a welcoming Entrance Hall, Cloakroom/WC, Lounge with log burner, Study, high specification Kitchen/Diner with integrated Bosch appliances, complimenting Utility Room, First Floor Landing, five Bedrooms, two with En-suite Shower Rooms and a four piece Family Bathroom. The property benefits from landscaped gardens to the front and rear, a driveway providing ample off street parking and a detached double garage. Viewing of this exquisite family home is highly recommended.
LOCATION The property is located within the popular village of Sudbrooke, approximately four miles North East of Lincoln, with easy access to Lincoln City Centre and convenient access to schooling of all grades, shops and leisure facilities in Uphill Lincoln and the neighbouring villages.
ENTRANCE HALL A welcoming and spacious entrance hall with staircase to the first floor, two cloaks cupboards, understairs storage cupboard and wood effect laminate flooring with underfloor heating.
CLOAKROOM/WC 6' 3" x 7' 11" (1.91m x 2.42m) With close coupled WC, wash hand basin in a vanity style unit, part tiled walls, spotlights, wood effect laminate flooring with underfloor heating and double glazed window to the rear aspect.
LOUNGE 14' 10" x 17' 2" (4.52m x 5.23m) With double glazed Bi-fold doors to the rear garden, double glazed window to the side aspect, log burner set within a feature brick fireplace and underfloor heating.
STUDY 14' 10" x 8' 1" (4.52m x 2.46m) With two double windows to the front aspect and underfloor heating.
OPEN PLAN KITCHEN DINER 14' 7" x 25' 9" (4.45m x 7.86m) Fitted with a stylish range of wall and base units and pan drawers with Quartz work surfaces over, Belfast sink with side drainer and mixer tap over, integrated Bosch appliances including slimline dishwasher, eye level electric oven, 5 ring gas hob with extractor fan and wine cooler, space for fridge freezer, central Island with oak work surfaces and breakfast bar, three double glazed windows to the front and side aspects, double glazed Bi-fold doors to the rear garden, spotlights and wood effect laminate flooring with underfloor heating.
UTILITY ROOM 6' 3" x 7' 11" (1.91m x 2.42m) Fitted with a range of base units to compliment the kitchen with work surfaces over, stainless steel sink with side drainer and mixer tap over, integrated Bosch washer dryer, Ideal Logic wall mounted gas fired central heating boiler, wood effect laminate flooring with underfloor heating and door to the rear garden.
FIRST FLOOR LANDING With airing cupboard and radiator.
BEDROOM 1 15' 2" x 13' 5" (4.63m x 4.10m) With double glazed window to the rear aspect and radiator.
EN-SUITE SHOWER ROOM 5' 3" x 8' 0" (1.61m x 2.43m) Fitted with a three piece suite comprising of double shower cubicle, close coupled WC and wash hand basin in a vanity style unit, chrome towel radiator, part tiled walls, laminate flooring, spotlights and double glazed window to the rear aspect.
BEDROOM 2 10' 6" x 13' 9" (3.20m x 4.20m) With double glazed window to the rear aspect and radiator.
EN-SUITE SHOWER ROOM 5' 2" x 7' 1" (1.57m x 2.16m) Fitted with a three piece suite comprising of double shower cubicle, close coupled WC and wash hand basin in a vanity style unit, chrome towel radiator, part tiled walls, laminate flooring, spotlights and double glazed window to the rear aspect.
BEDROOM 3 15' 8" x 11' 5" (4.78m x 3.49m) With double glazed window to the front aspect, wood effect laminate flooring and radiator.
BEDROOM 4 15' 1" x 11' 9" (4.59m x 3.57m) With two double glazed windows to the front aspect and radiator.
BEDROOM 5 10' 0" x 7' 11" (3.05m x 2.42m) With double glazed window to the front aspect and radiator.
BATHROOM 10' 8" x 8' 0" (3.26m x 2.45m) Fitted with a four piece suite comprising of panelled bath, double shower cubicle, close coupled WC and wash hand basin in a vanity style unit, chrome towel radiator, part tiled walls, laminate flooring, spotlights and double glazed window to the rear aspect.
OUTSIDE The property sits on a pleasant corner plot with lawned gardens to the front set behind a low level brick wall, a block paved driveway providing ample off street parking for multiple vehicles and access to the garage. The garage has twin up and over doors to the front, side personal door, light and power. To the rear is a private garden enclosed by brick wall and fencing and laid mainly to lawn with patio seating areas.
10 YEAR GUARANTEE The property benefits from a 10 Year Premier Guarantee with 7 years remaining, until March 2032.
SERVICE CHARGE INFORMATION Annual Service Charge Amount - £417.00.
Annual Service Charge Reviewed in TBC.
All figures should be checked with the Vendor/Solicitor prior to Exchange of Contracts and completion of the sale.
Property Ref: 58704_102125033265
Similar Properties
Sinderson Meadows, South Hykeham
5 Bedroom Detached House | £625,000
A spacious and executive detached house on an exclusive gated development within the village of South Hykeham, originall...
5 Bedroom Detached House | £625,000
A rare opportunity to acquire this characterful family home, originally built in the 1700s. The property has been owned...
Front Street, Normanby-by-spital
4 Bedroom Detached Bungalow | £625,000
Situated in a tucked away position in the rural village of Normanby by Spital, a spacious three bedroom detached bungalo...
4 Bedroom Semi-Detached House | £635,000
A fantastic four bedroom extended semi detached family home located in this prime position within the Uphill area of Lin...
5 Bedroom Detached House | £650,000
INCENTIVE £10,000 STAMP DUTY CONTRIBUTION with any agreed sale or reservation by end of April 2025* - This stunning 5-be...
5 Bedroom Detached House | £650,000
The Kensington is a substantial executive detached family home with exceptional living space and constructed by Messrs L...

Mundys (Lincoln)
29 Silver Street, Lincoln, Lincolnshire, LN2 1AS
How much is your home worth?
Use our short form to request a valuation of your property.
Request a Valuation
