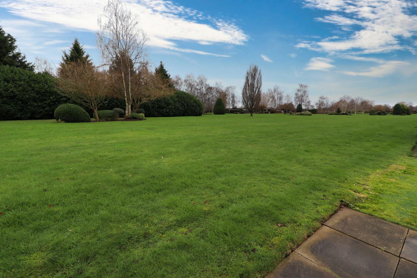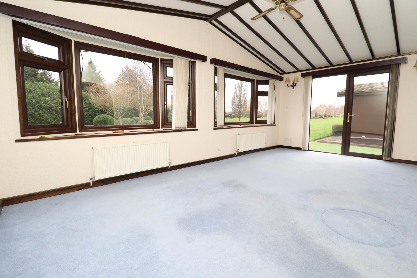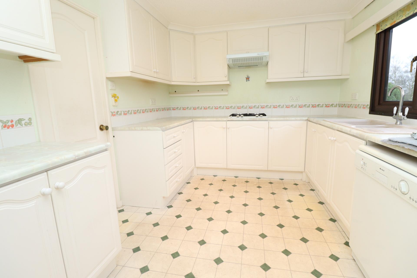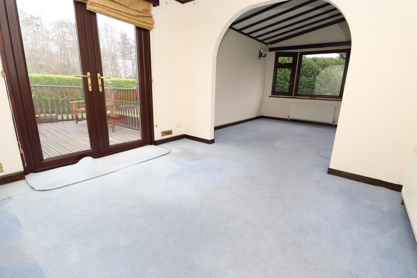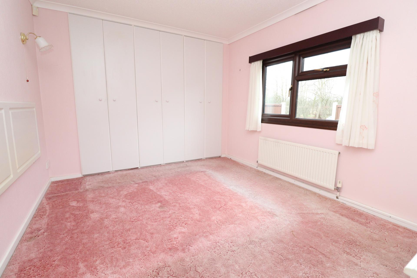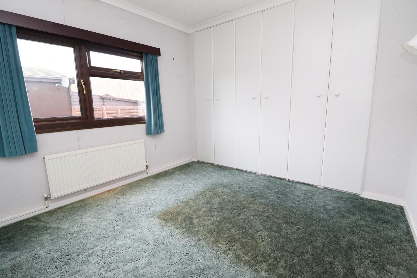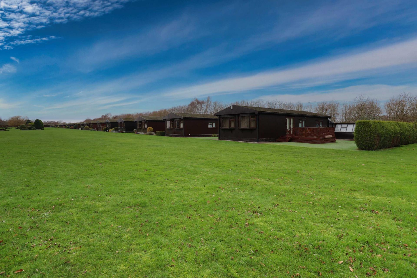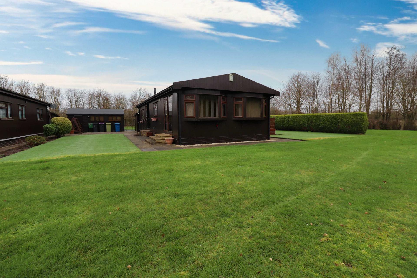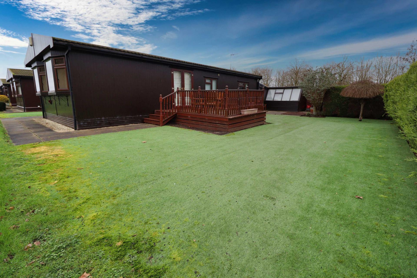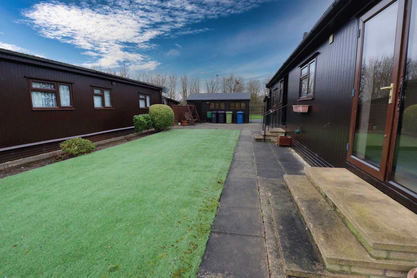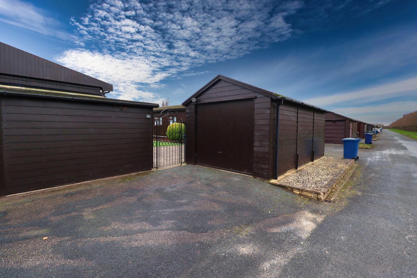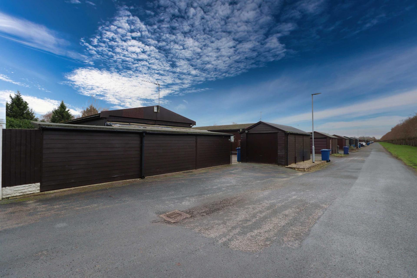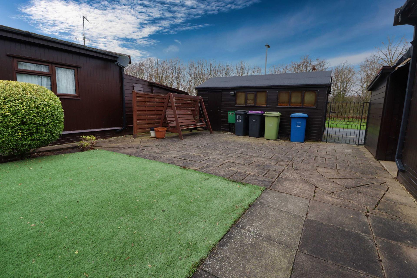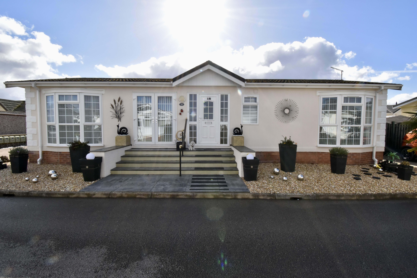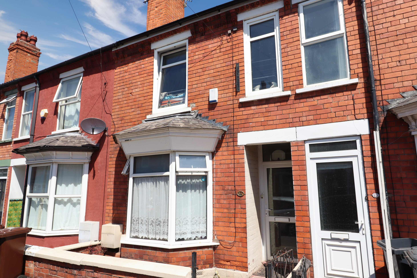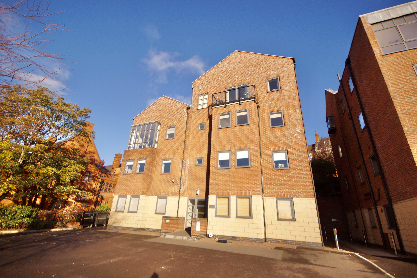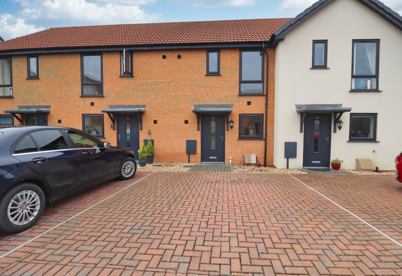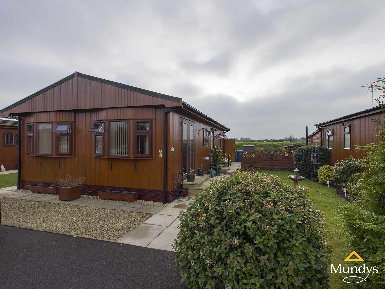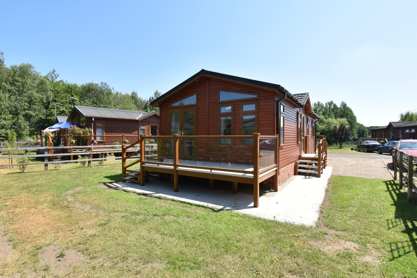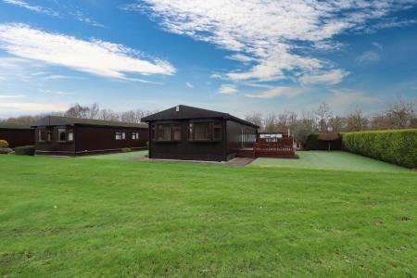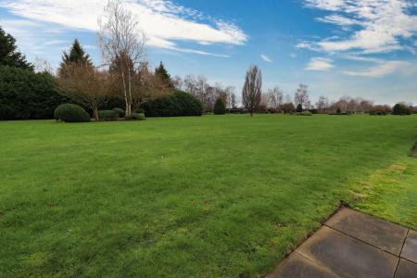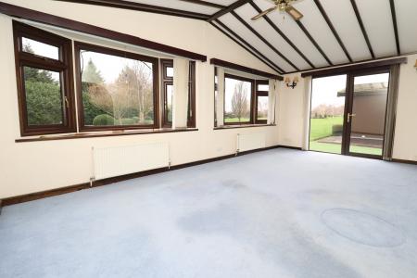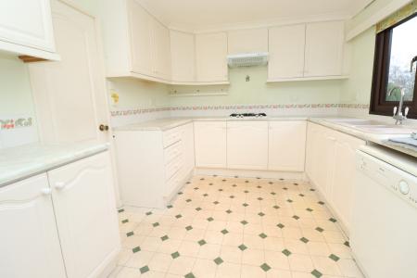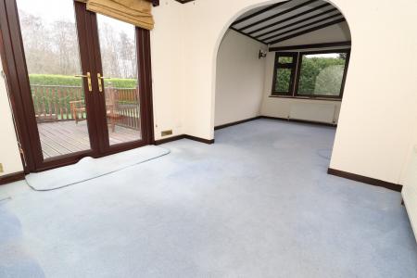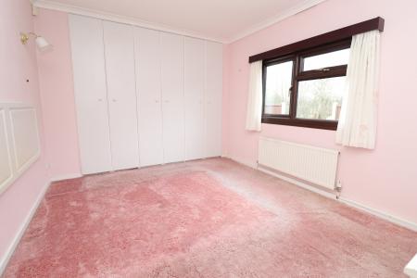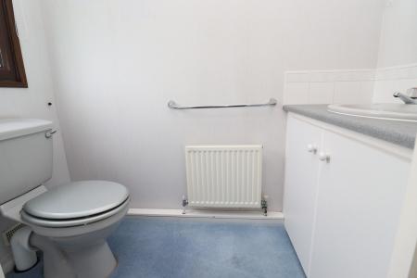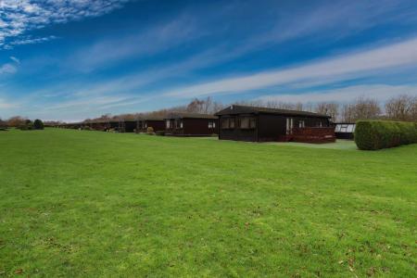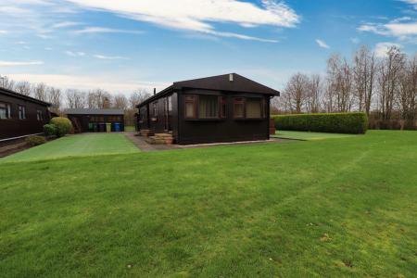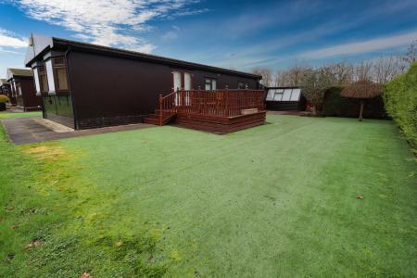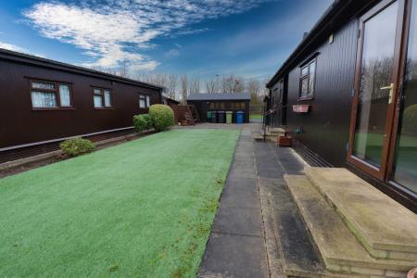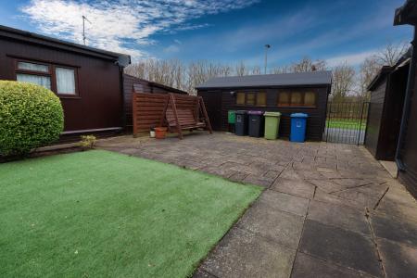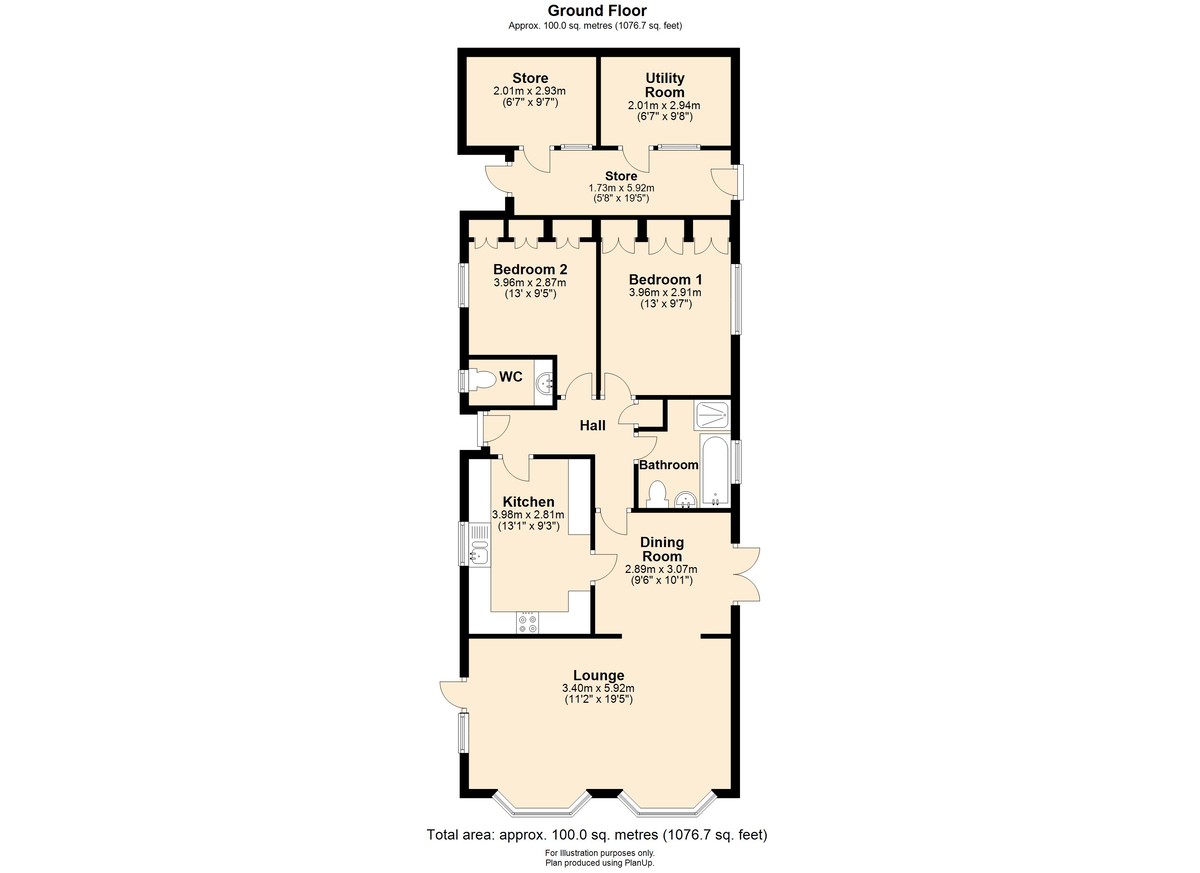- 2 Bed Double Park Home
- Lounge & Dining Room
- Fitted Kitchen & Bathroom
- No Chain
- Open Views To The Front Over Parkland
- Council Tax Band A (West Lindsey District Council)
2 Bedroom Park Home for sale in Lincoln
A two bedroom double Park Home beautifully positioned on this Award Winning over 50's residential site, arguably situated in one of the most desirable positions on The Elms. The Elms is situated on 10 acres of protected park land with three lakes, natural wildlife and beautiful landscaping and 24 hour security. The property is situated in an enviable tucked away position on a double plot with fantastic views over the parkland and has spacious living accommodation comprising of Hall, fitted Kitchen, Lounge, Dining Room, four piece Bathroom, Cloakroom/WC, two double Bedrooms with fitted furniture, Utility Room and two Store Rooms. Outside there is a driveway, a single garage and generous gardens to both sides. Viewing of the property is highly recommended to appreciate the accommodation on offer and the position is sits within this retirement development.
LOCATION The Elms Retirement Development is situated just on the outskirts of the small village of Torksey. The village itself offers a local Golf Club, many countryside walks and a wealth of historical heritage to explore and the nearby villages of Laughterton and Saxilby offer village shops and amenities. Road and rail links are excellent, with the A1 approximately 15 minutes away and a rail link to London is also available at Newark. The beautiful City of Lincoln, with its shopping and historical attractions, is approximately 12 miles away.
The Elms is an award winning fully residential luxury retirement park home site, licensed all year round for 339 homes, situated in Torksey in the heart of rural Lincolnshire. Residents at The Elms enjoy peace and tranquillity, beauty and comfort, economy and security all on a private estate which includes 10 acres of protected park land, 3 lakes, natural wildlife and beautiful landscaping. The adjoining canal offers peaceful walks together with private fishing. The residents benefit from bus services to Lincoln and Gainsborough (There is a Tesco's free bus and The Elms mini bus, which is run by the residents).
ADDITIONAL INFORMATION Annual Ground Rent - TBC
Ground Rent Review Period - TBC
On resale purchasers must be aware that 10% commission will apply under the terms of the Mobile Homes Act, payable to the Site Owner by the Vendor. Park Rules and Regulations are available upon request.
All figures should be checked with the Vendor/Solicitor prior to Exchange of Contracts and completion of the sale.
SERVICES Mains electric, water and drainage. LPG central heating.
Please note that there are no pets allowed and there is an age restriction of 50 and over.
HALL With storage cupboard and radiator.
CLOAKROOM/WC With close coupled WC, wash hand basin in a vanity unit, tiled splashbacks and double glazed window to the side aspect.
LOUNGE 19' 5" x 11' 1" (5.92m x 3.40m) , with two double glazed bay windows to the front aspect, double glazed door and window to the side aspect and two radiators.
DINING ROOM 10' 0" x 9' 5" (3.07m x 2.89m) , with double glazed French doors to the side aspect and radiator.
KITCHEN 13' 0" x 9' 2" (3.98m x 2.81m) , fitted with a range of a wall and base units with work surfaces over, 1 1/2 bowl sink with side drainer and mixer tap over, eye level electric oven, gas hob with extractor fan over, spaces for a fridge freezer and dishwasher, radiator, tiled splashbacks, spotlights and double glazed window to the side aspect.
BEDROOM 1 12' 11" x 9' 6" (3.96m x 2.91m) , with double glazed window to the side aspect, radiator and range of fitted bedroom furniture including three double wardrobes and a dressing table.
BEDROOM 2 12' 11" x 9' 4" (3.96m x 2.87m) , with double glazed window to the side aspect, radiator and a range of fitted bedroom furniture including three double wardrobes and a dressing table.
BATHROOM Fitted with a four piece suite comprising of panelled bath, shower cubicle, pedestal wash hand basin and close coupled WC, tiled walls, shaver point, spotlights, radiator and double glazed window to the side aspect.
STORE 19' 5" x 5' 8" (5.92m x 1.73m) , with light and power.
STORE (2.87m x 1.70m) 9' 4" x 5' 6" , with light and power.
UTILITY ROOM 9' 7" x 6' 7" (2.94m x 2.01m) , with spaces for a washing machine and tumble dryer, light and power.
OUTSIDE The property benefits from a driveway and single garage. The property occupies a generous plot with gardens to both sides, a patio seating area, raised decking area and a potting shed.
Property Ref: 58704_102125028734
Similar Properties
Kensington Grove, Torksey Lock
2 Bedroom Park Home | £170,000
A immaculately presented and modern park home positioned in the popular Little London park home site within the village...
4 Bedroom Terraced House | Offers Over £170,000
A four bedroom bay-fronted mid terraced house located off the High Street to the South of Lincoln City Centre. The inter...
2 Bedroom Apartment | £170,000
A well-presented ground floor apartment situated in this exclusive development and within easy walking distance to the B...
Cherry Paddocks, Cherry Willingham
2 Bedroom Terraced House | £173,000
A modern two bedroom mid terraced house in the popular village of Cherry Willingham, just to the East of the Cathedral C...
Fossdyke Walk, The Elms, Torksey, Lincoln
2 Bedroom Park Home | £175,000
A well-presented two bedroomed modern double park home positioned in this award winning site of The Elms in Torksey. The...
Burton Waters Lodges, Woodcock Lane, Burton Waters, Lincoln
2 Bedroom Park Home | £175,000
Situated amongst secluded woodland and lakes, this luxury lodge is available for Buyers aged 45 years and over. Plot 27...

Mundys (Lincoln)
29 Silver Street, Lincoln, Lincolnshire, LN2 1AS
How much is your home worth?
Use our short form to request a valuation of your property.
Request a Valuation


