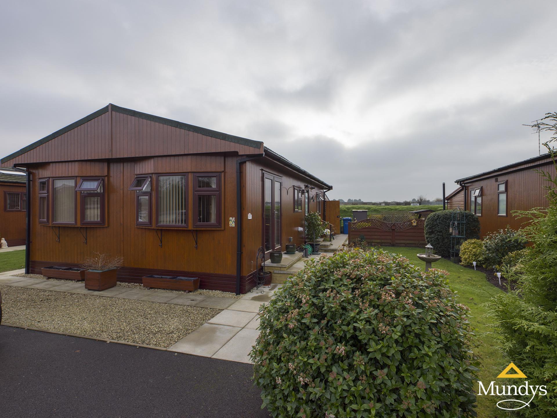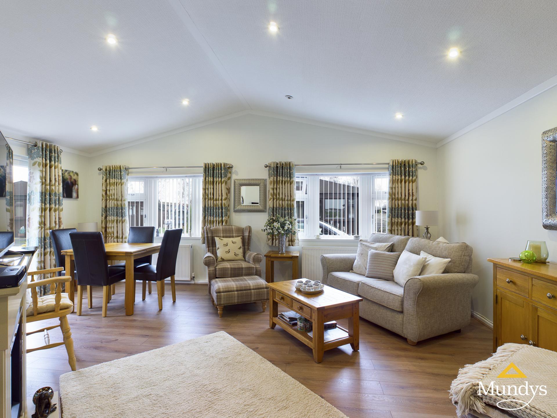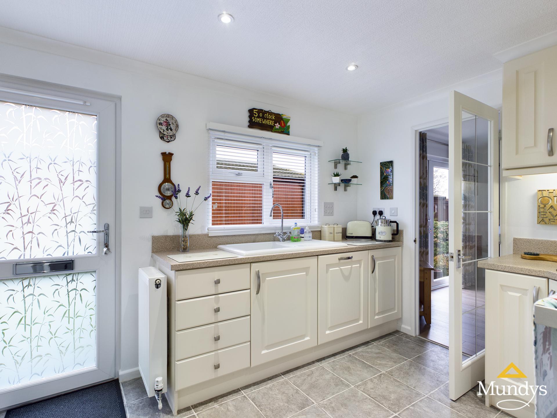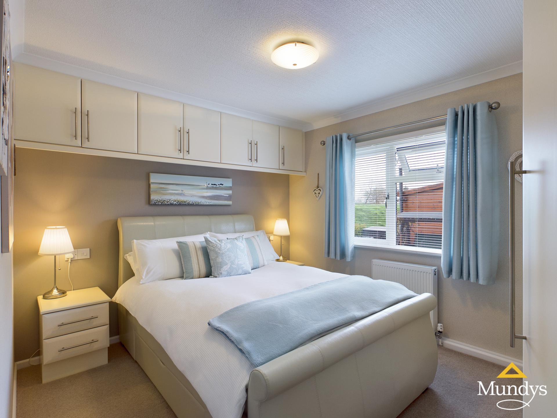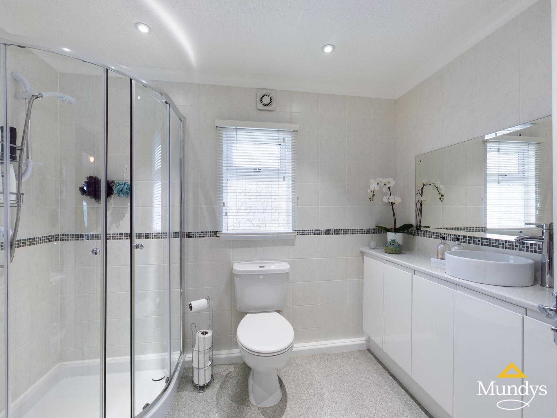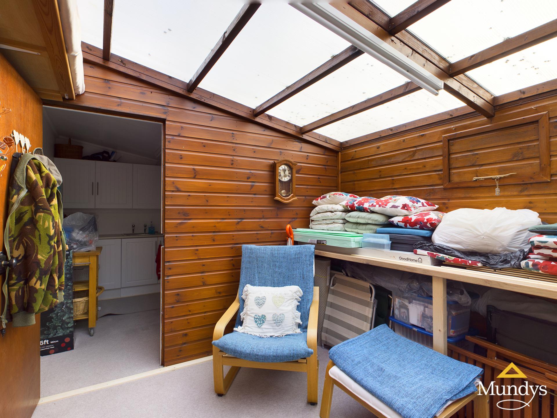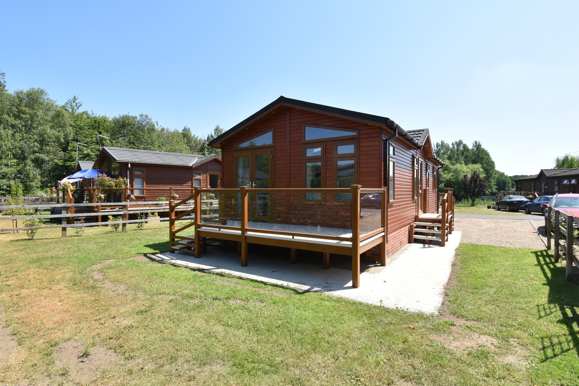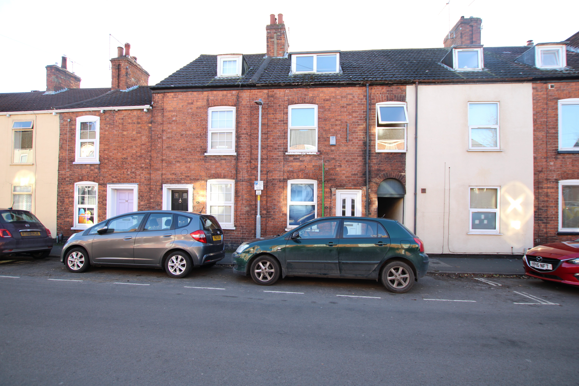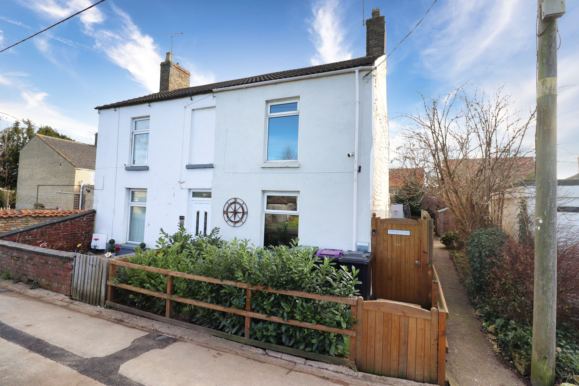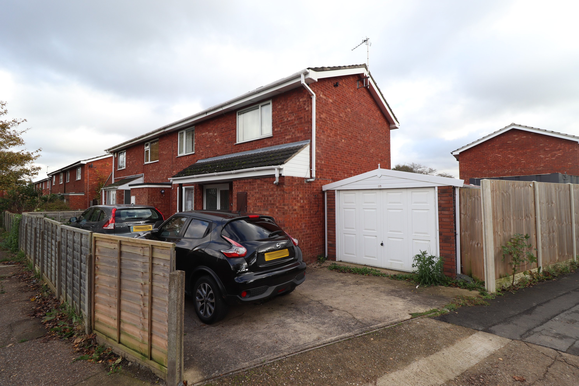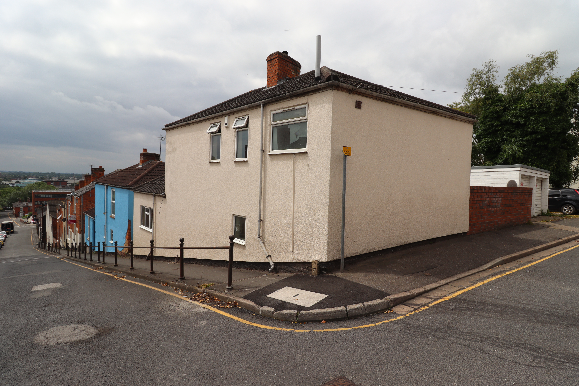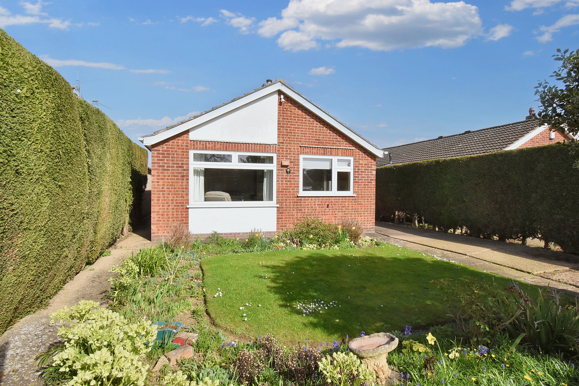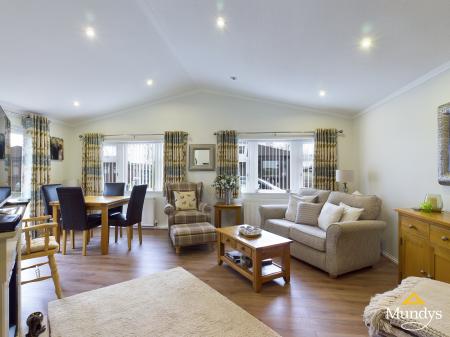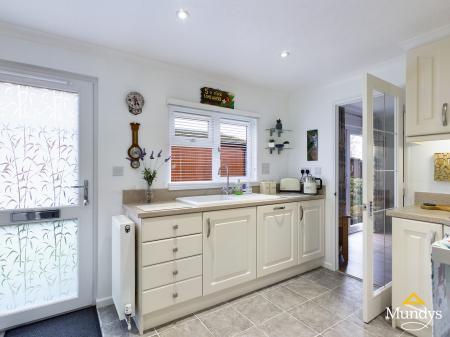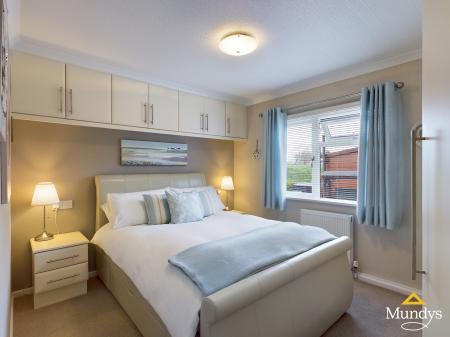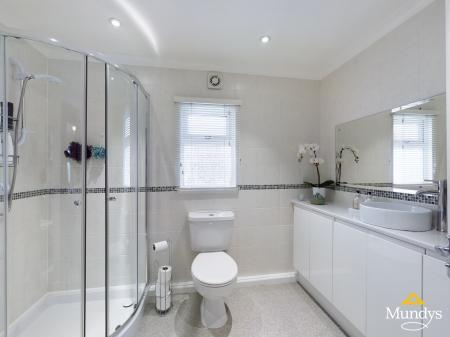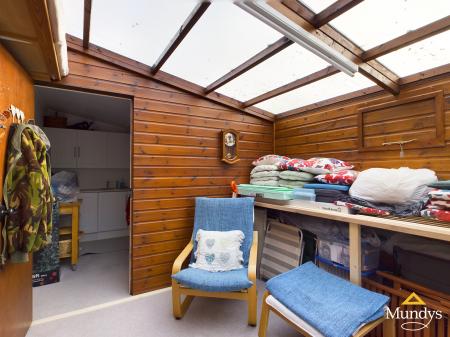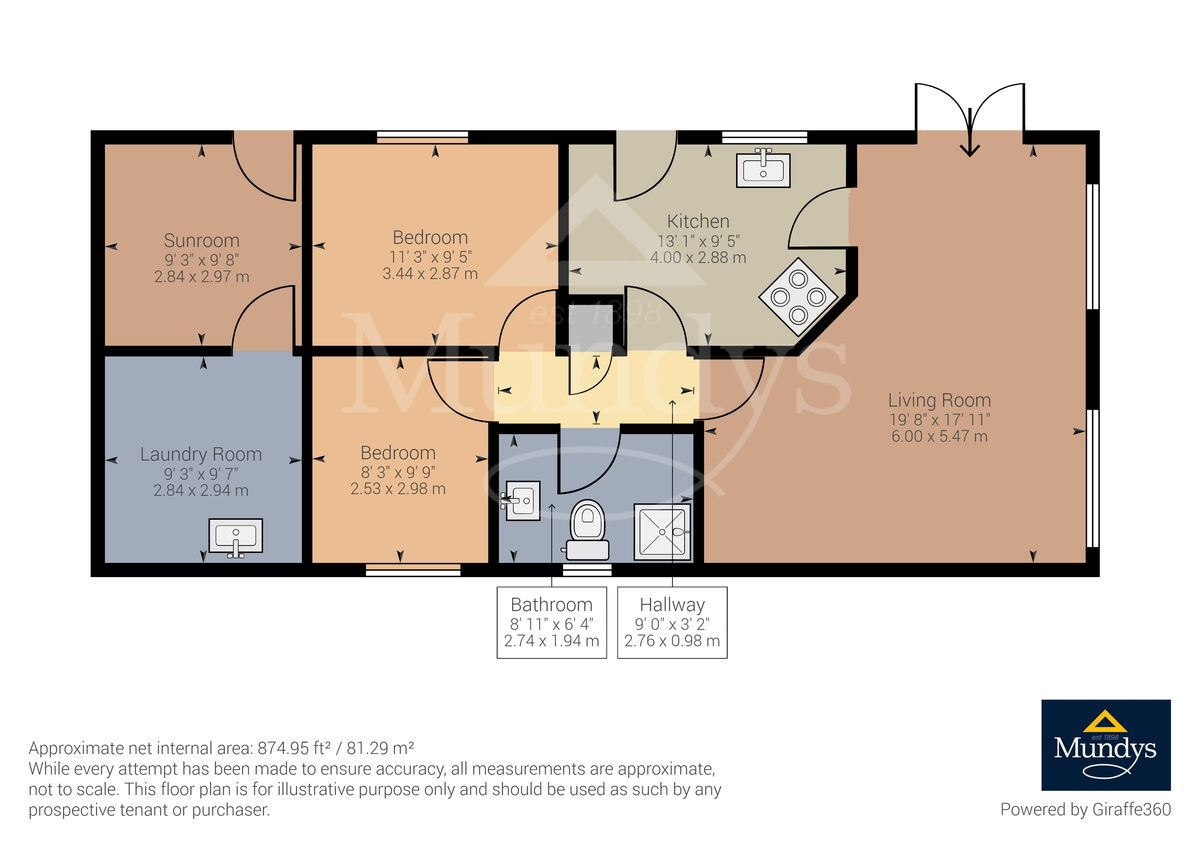- Modern Two Bed Park Home
- Lounge & Dining Area
- Modern Fitted Kitchen
- Front & Side Gardens
- Award Winning Site
- Allocated Parking
- Over 50s Only
- 24Hrs Security
- Council Tax Band - A
2 Bedroom Park Home for sale in Lincoln
DESCRIPTION A well-presented two bedroomed modern double park home positioned in this award winning site of The Elms in Torksey. The Elms is an exclusive and secure private development on the outskirts of the pleasant village of Torksey. The Elms has 65 acres of land with ten acres of protected parkland, three lakes, natural wildlife, beautiful landscapes and has the added benefit of a barrier controlled entrance, motorhome and caravan area, private canal, moorings and fishing. The property has modern internal living accommodation briefly comprising of a Fitted Kitchen, Lounge Diner, Inner Hallway, Luxury Shower Room and Two Bedrooms with fitted wardrobes. There is also Garden Room and Utility Room. Outside there are gardens to the front and side of the property with an allocated parking space and views over the canal.
LOCATION The Elms Retirement Development is situated just on the outskirts of the small village of Torksey. The village itself offers a local Golf Club, many countryside walks and a wealth of historical heritage to explore and the nearby villages of Laughterton and Saxilby offer village shops and amenities. Road and rail links are excellent, with the A1 approximately 15 minutes away and a rail link to London is also available at Newark. The beautiful City of Lincoln, with its shopping and historical attractions, is approximately 12 miles away.
The Elms is an award winning fully residential luxury retirement park home site, licensed all year round for 339 homes, situated in Torksey in the heart of rural Lincolnshire. Residents at The Elms enjoy peace and tranquillity, beauty and comfort, economy and security all on a private estate which includes 10 acres of protected park land, 3 lakes, natural wildlife and beautiful landscaping. The adjoining canal offers peaceful walks together with private fishing. The residents benefit from bus services to Lincoln and Gainsborough (There is a Tesco's free bus and The Elms mini bus, which is run by the residents). Visit The Elms Website for more information - www.elmsretirementpark.co.uk.
SERVICES - Mains electric, water and drainage. LPG central heating.
On resale purchasers must be aware that 10% commission will apply under the terms of the Mobile Homes Act, payable to the Site Owner by the Vendor. Park Rules and Regulations are available upon request.
Please note that there are no pets allowed and there is an age restriction of 50 and over.
KITCHEN 8' 5" x 13' 1" (2.58m x 4.00m) , with UPVC window and door to the side aspect, fitted with a range of base units and drawers with work surfaces over, ceramic sink unit and drainer with mixer tap above, integral oven and combination microwave, four ring gas hob with extraction above, integral fridge freezer, integral dishwasher, radiator and doors to hallway and lounge.
LOUNGE DINER 17' 10" x 19' 5" (5.46m x 5.92m) , with two UPVC bow windows to the front aspect, double UPVC doors to the side aspect, wooden flooring, electric fire, spotlights to the ceiling and radiator.
INNER HALLWAY With radiator, LED spotlights and doors to shower room, lounge, kitchen, airing cupboard and two bedrooms.
SHOWER ROOM 6' 3" x 8' 11" (1.91m x 2.74m) , with UPVC window to the side aspect, suite to comprise of shower, WC and wash hand basin with vanity cupboard, radiator and partly tiled walls.
BEDROOM 1 9' 6" x 11' 5" (2.90m x 3.50m) , with UPVC window to the side aspect, radiator and fitted wardrobes and cupboards.
BEDROOM 2 8' 4" x 8' 10" (2.55m x 2.70m) , with UPVC window to the side aspect, radiator and fitted wardrobes and cupboards.
GARDEN ROOM 9' 3" x 9' 8" (2.84m x 2.95m) , with door to the side aspect, power, lighting and door to the utility room.
UTILITY ROOM 9' 1" x 9' 6" (2.77m x 2.91m) , fitted with a range of base units and drawers with work surfaces over, stainless steel sink unit and drainer, spaces for automatic washing machine and fridge freezer, power and lighting.
OUTSIDE There is a parking space to the front. To the side of the property there is a paved pathway, lawned garden and flowerbeds. To the rear of the property there are views over the canal.
Property Ref: 58704_102125021415
Similar Properties
Burton Waters Lodges, Woodcock Lane, Burton Waters, Lincoln
2 Bedroom Park Home | £175,000
Situated amongst secluded woodland and lakes, this luxury lodge is available for Buyers aged 45 years and over. Plot 27...
4 Bedroom Terraced House | Offers Over £175,000
An excellent opportunity to purchase a three storey four bedroom mid-terraced house which has previously been let on a m...
2 Bedroom Semi-Detached House | £175,000
Situated in the centre of the village of Metheringham, in between the Cathedral City of Lincoln and Market Town of Sleaf...
3 Bedroom Semi-Detached House | £180,000
Situated on a corner plot, a well-presented three bedroom semi-detached house with accommodation comprising of Hall, thr...
Victoria Street, West Parade, Lincoln
2 Bedroom Detached House | £180,000
A rare opportunity to acquire a two bedroom detached house in Lincoln's City Centre, with accommodation comprising of Ha...
2 Bedroom Detached Bungalow | £180,000
No Onward Chain! A two bedroom detached bungalow located at the end of a quiet cul-de-sac in the popular village of Dunh...

Mundys (Lincoln)
29 Silver Street, Lincoln, Lincolnshire, LN2 1AS
How much is your home worth?
Use our short form to request a valuation of your property.
Request a Valuation
