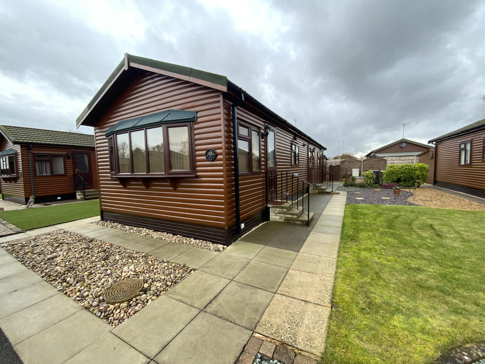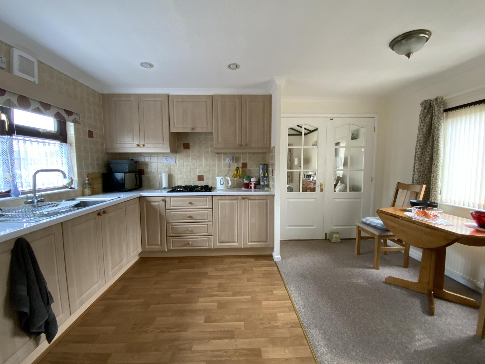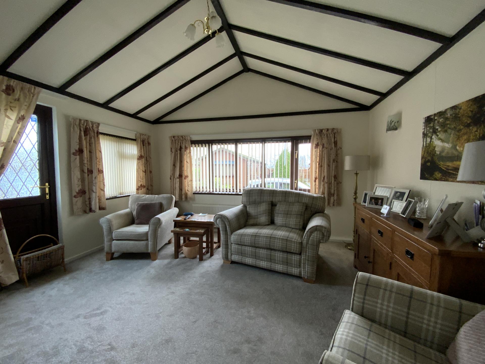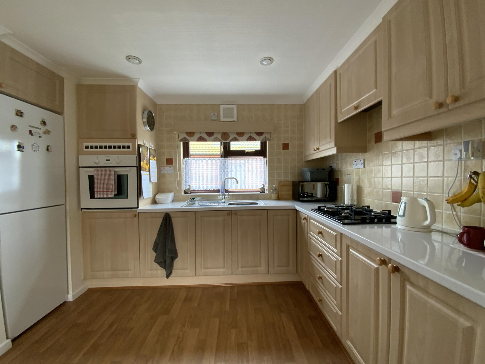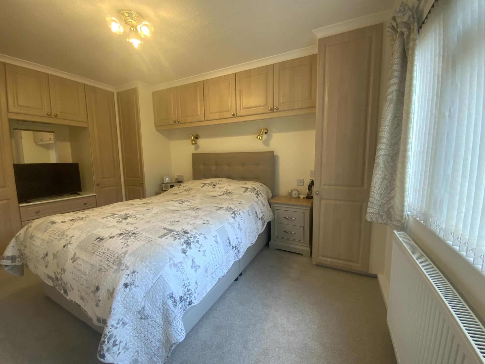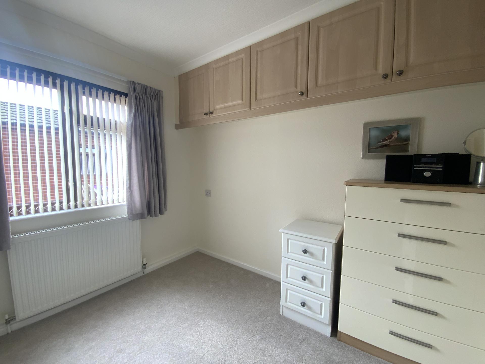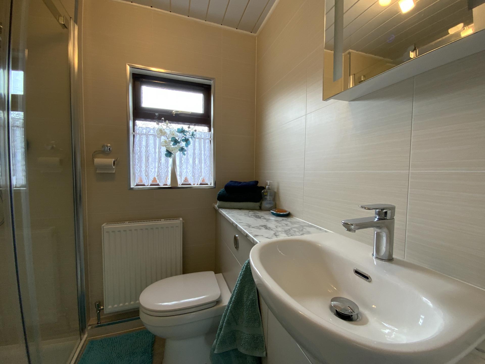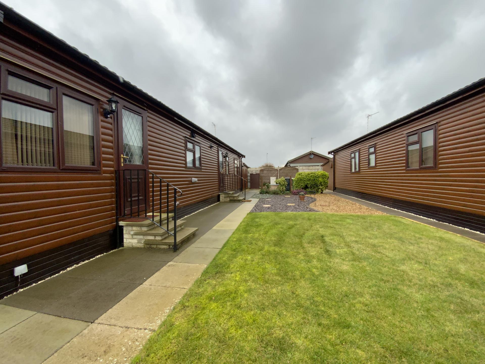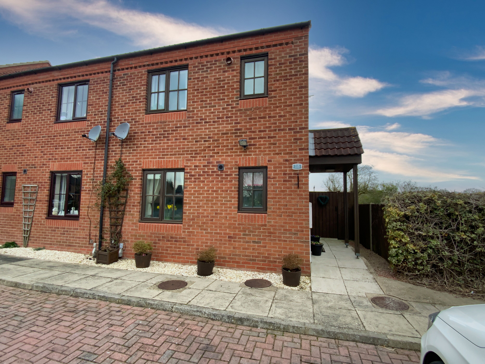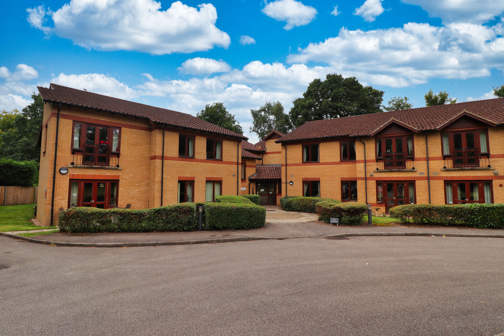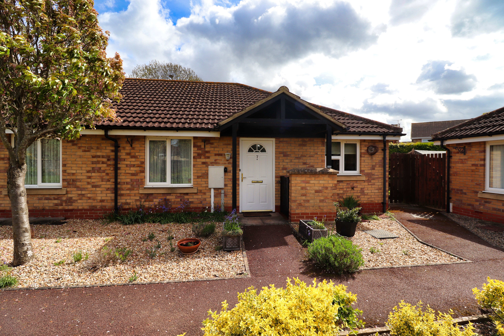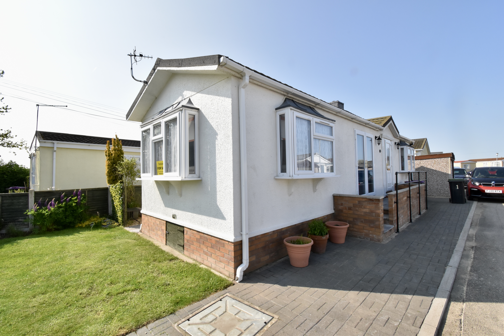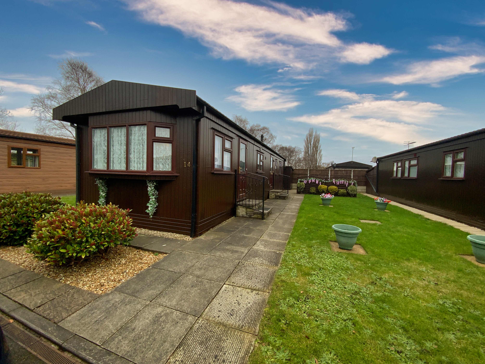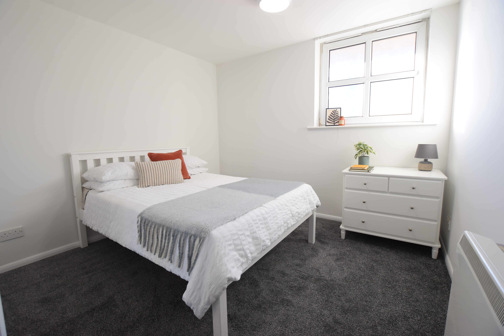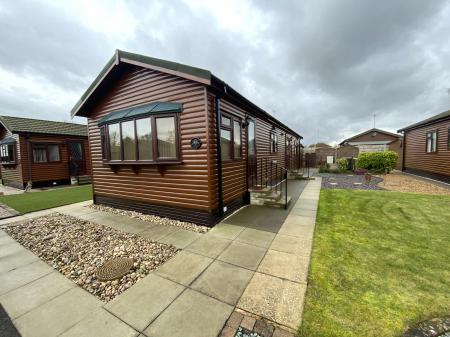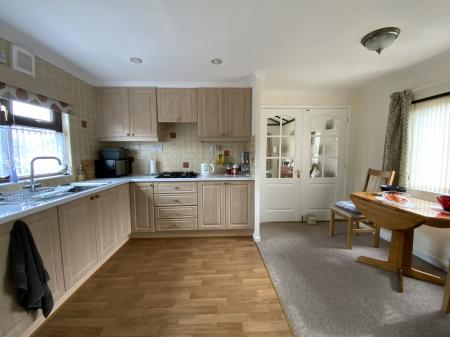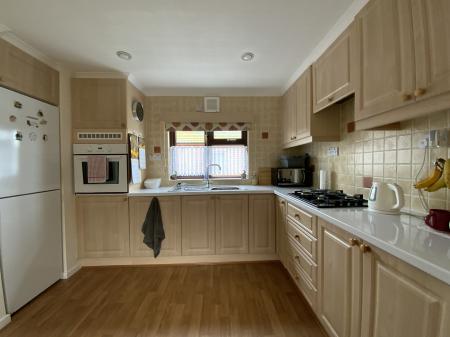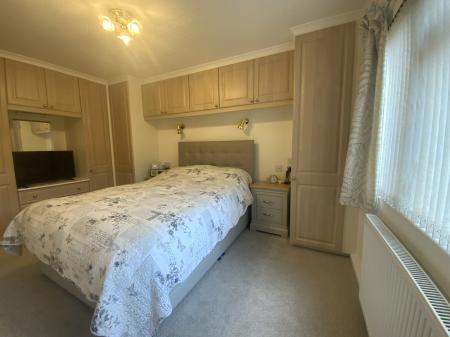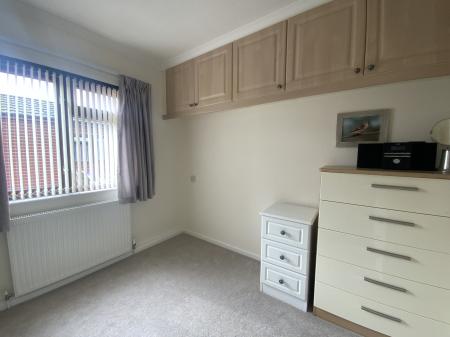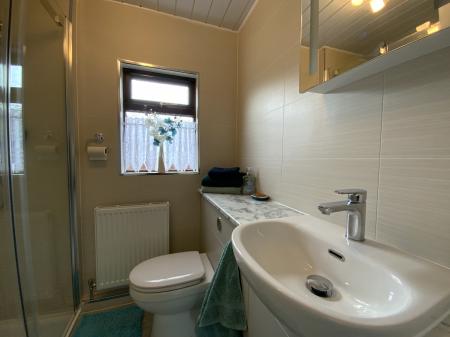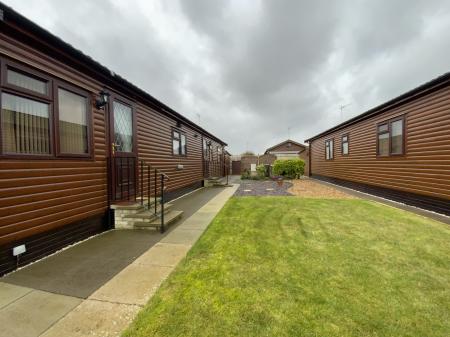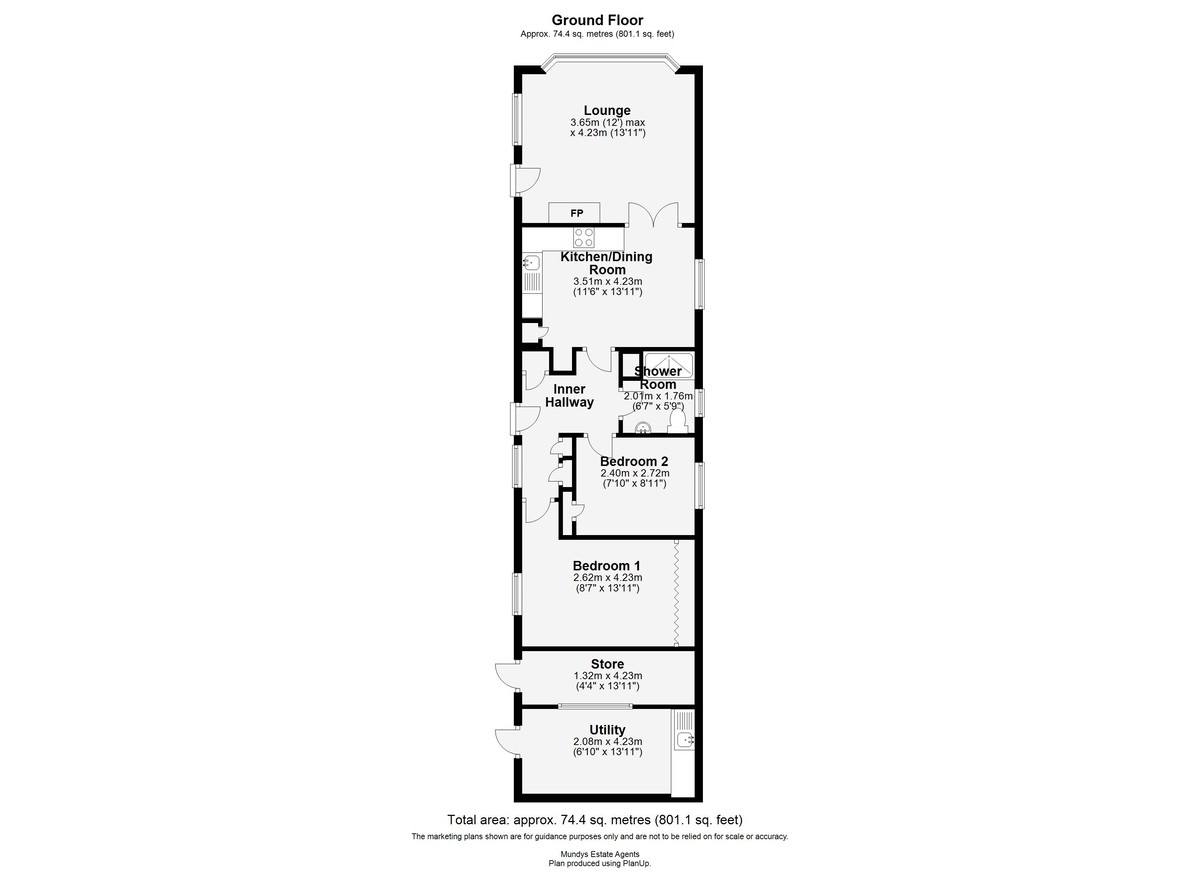- 2 Bed Luxury Park Home
- Over 50s Retirement Property
- Allocated Parking Space
- No Chain
- Cove Communities Site
- Council Tax Band A (West Lindsey)
- 24hr Security
2 Bedroom Park Home for sale in Lincoln
Situated on an award winning development, this well presented park home sits on a pleasant plot in a cul de sac location. The Elms is a private estate which includes 10 acres of protected parkland, three lakes, natural wildlife, beautiful landscapes and has the added benefit of a barrier controlled entrance, motor home and caravan storage area, private canals, moorings and fishing are available. The property has internal accommodation to comprise of Entrance Hall, Kitchen Diner, Lounge, two Bedrooms, Shower Room, Storage Room and Utility Room. There are well maintained gardens to the side and an allocated parking space. Viewing of the property is recommended.
SERVICES
Mains electric, water and drainage. LPG central heating.
LOCATION The Elms Retirement Village is situation just on the outskirts of Torksey. Torksey itself offers a Golf Club, many countryside walks, a wealth of historical heritage to explore and the nearby villages of Laughterton and Saxilby offer village shops and amenities. Road and rail links are excellent, with the A1 approximately 15 minutes away and a rail link to London is also available at Newark. The beautiful City of Lincoln, with its shopping and historical attractions, is approximately 12 miles away. The Elms is an award winning fully residential luxury retirement park home village, licensed all year round for 339 homes all on a private estate which includes 10 acres of protected park land, 3 lakes, natural wildlife and beautiful landscaping. The adjoining canal offers peaceful walks together with private fishing. The homes are surrounded by extremely well maintained grounds. Residents of The Elms benefit from the convenience of fresh produce brought to the door via mobile butcher, baker, greengrocer services as well as regular milk and paper rounds. There is a local bus service available at the entrance to the park. In addition to this, residents run a very successful private minibus service. The setting is one of peace and beauty in conjunction with access to conveniences.
Ground Rent - £TBC
NOTE
On resale purchasers must be aware that 10% commission will apply under the terms of the Mobile Homes Act, payable to the Site Owner by the Vendor. Park Rules and Regulations are available upon request from The Elms.
All figures should be checked with the Vendor/Solicitor prior to Exchange of Contracts and completion of the sale.
RESTRICTIONS
Please note that there are no pets allowed and there is an age restriction of 50 and over.
ENTRANCE HALL With uPVC double glazed external door and window to side elevation, radiator, coving to ceiling, two storage cupboards, doors to two Bedrooms, Shower Room and Kitchen/Diner and airing cupboard housing the wall-mounted gas-fired central heating boiler.
KITCHEN / DINER 13' 10" x 9' 8" (4.22m x 2.95m) , with uPVC double glazed windows to both side elevations, fitted with a range of wall, base units and drawers with work surfaces over and tiled splash-backs, 1 1/2 bowl black composite sink unit and drainer with mixer tap, four ring gas hob with extractor fan over, integral oven and dishwasher, space for a fridge freezer, extractor fan, radiator, coving to ceiling and spotlights.
LOUNGE 13' 11" x 12' 0" (4.24m x 3.66m) , with uPVC double glazed bay window to front elevation, uPVC double glazed window and external door to side elevation, fire surround with marble hearth and electric fire inset and radiator.
BEDROOM 1 13' 10" x 8' 6" (4.22m x 2.59m) , with uPVC double glazed window to side elevation, built-in wardrobe and dressing table, radiator and coving to ceiling.
BEDROOM 2 9' 1" x 7' 10" (2.77m x 2.39m) , with uPVC double glazed window to side elevation, built-in wardrobe, high-level storage units, radiator and coving to ceiling.
SHOWER ROOM With tiled floor, fully tiled walls, suite to comprise of low level WC, wash hand basin and walk-in shower cubicle with mains shower, radiator, coving to ceiling, spotlights and extractor fan.
UTILITY ROOM 13' 11" x 6' 8" (4.24m x 2.03m) , with base unit with work surface over, sink unit and drainer with mixer tap, space and plumbing for a washing machine and space for a tumble dryer.
OUTSIDE There is a lawned garden with decorative gravelled beds leading to a patio seating area with access to the Storage Room and Utility Room. There is also an allocated parking space providing off-road parking.
Property Ref: 58704_102125029059
Similar Properties
Fosters Gardens, Potterhanworth, Lincoln
2 Bedroom Semi-Detached House | £95,000
£95,000 50% Shared Ownership - A rare opportunity to purchase a shared ownership property on a 50% Share with Lincs Rura...
2 Bedroom Apartment | Offers Over £90,000
This is a well-presented first floor two bedroom retirement apartment for the over 55's, to the South of the Cathedral C...
2 Bedroom Terraced Bungalow | Shared Ownership £90,000
SHARED OWNERSHIP - A two bedroom end terraced bungalow in the pretty and popular village of Nettleham, with occupation r...
Braemar Residential Park, Kirkby Green, Lincoln
2 Bedroom Park Home | £98,950
A beautifully presented two bedroom single Park Home positioned in this popular residential park for over 55’s, close to...
Cedar Close, The Elms, Torksey Lock
2 Bedroom Park Home | £99,950
A two bedroom Park Home positioned in this popular residential Award Winning Retirement Site. The Elms is situated on 10...
Grantavon House, Brayford Wharf East
1 Bedroom Apartment | £99,950
A refurbished Fourth Floor Apartment within the heart of the Historic Cathedral and University City of Lincoln. The Apar...

Mundys (Lincoln)
29 Silver Street, Lincoln, Lincolnshire, LN2 1AS
How much is your home worth?
Use our short form to request a valuation of your property.
Request a Valuation
