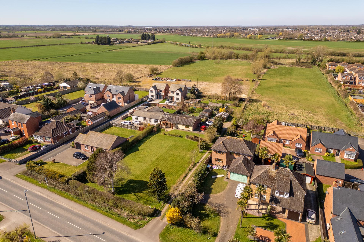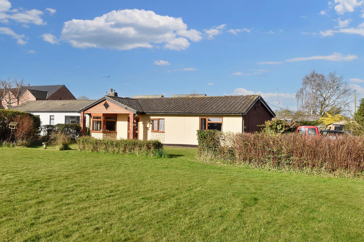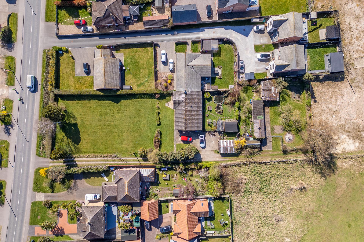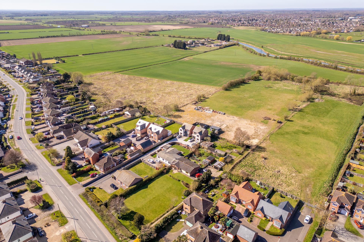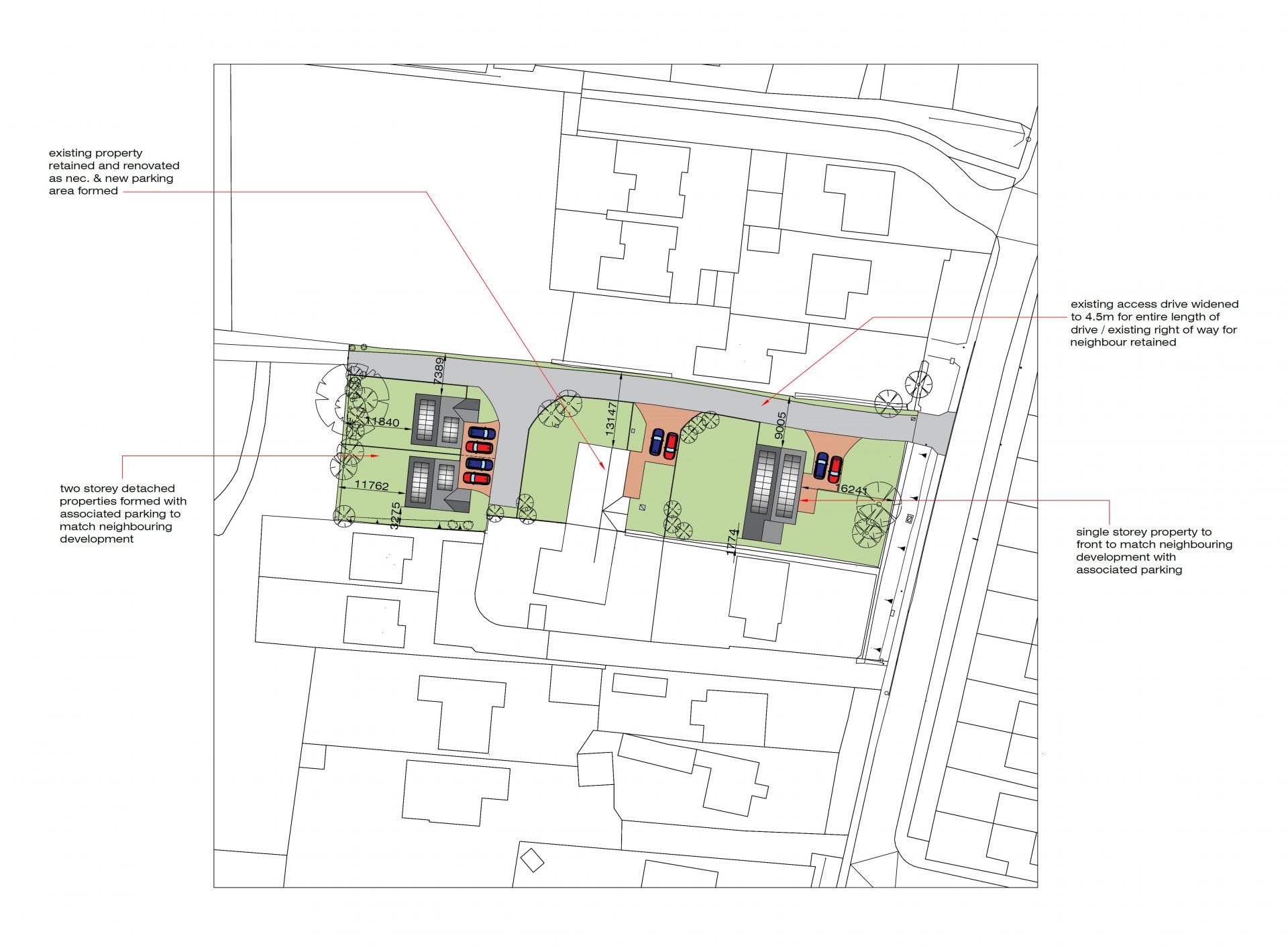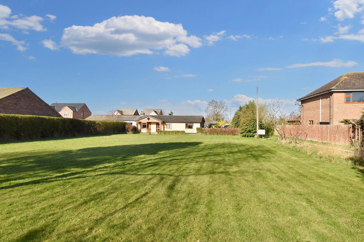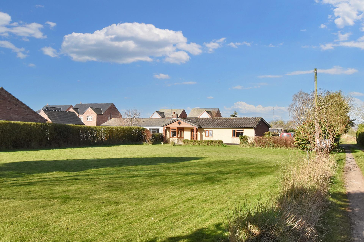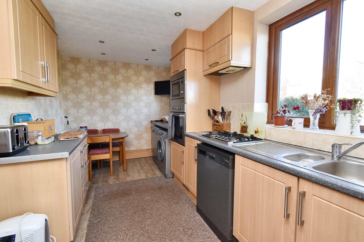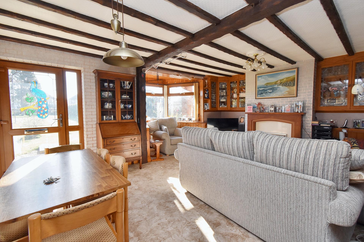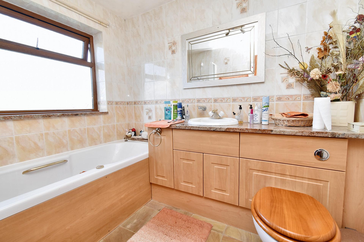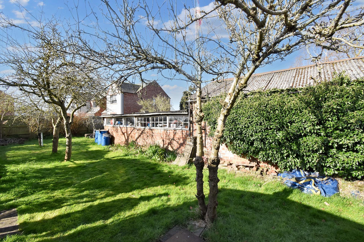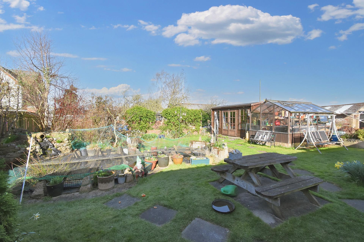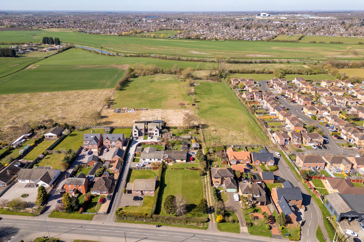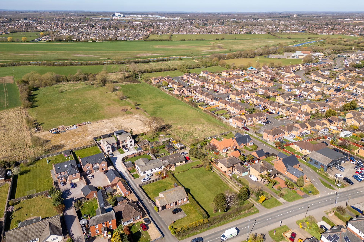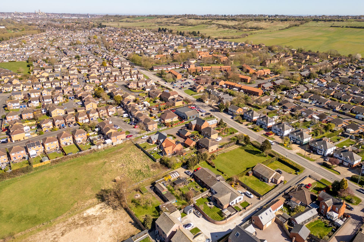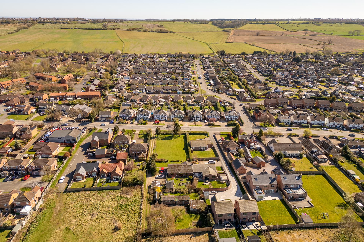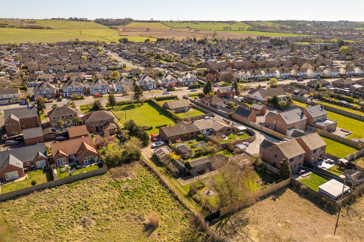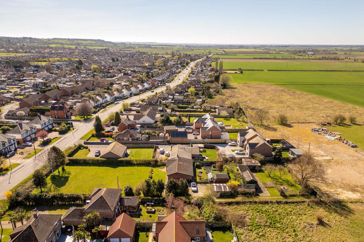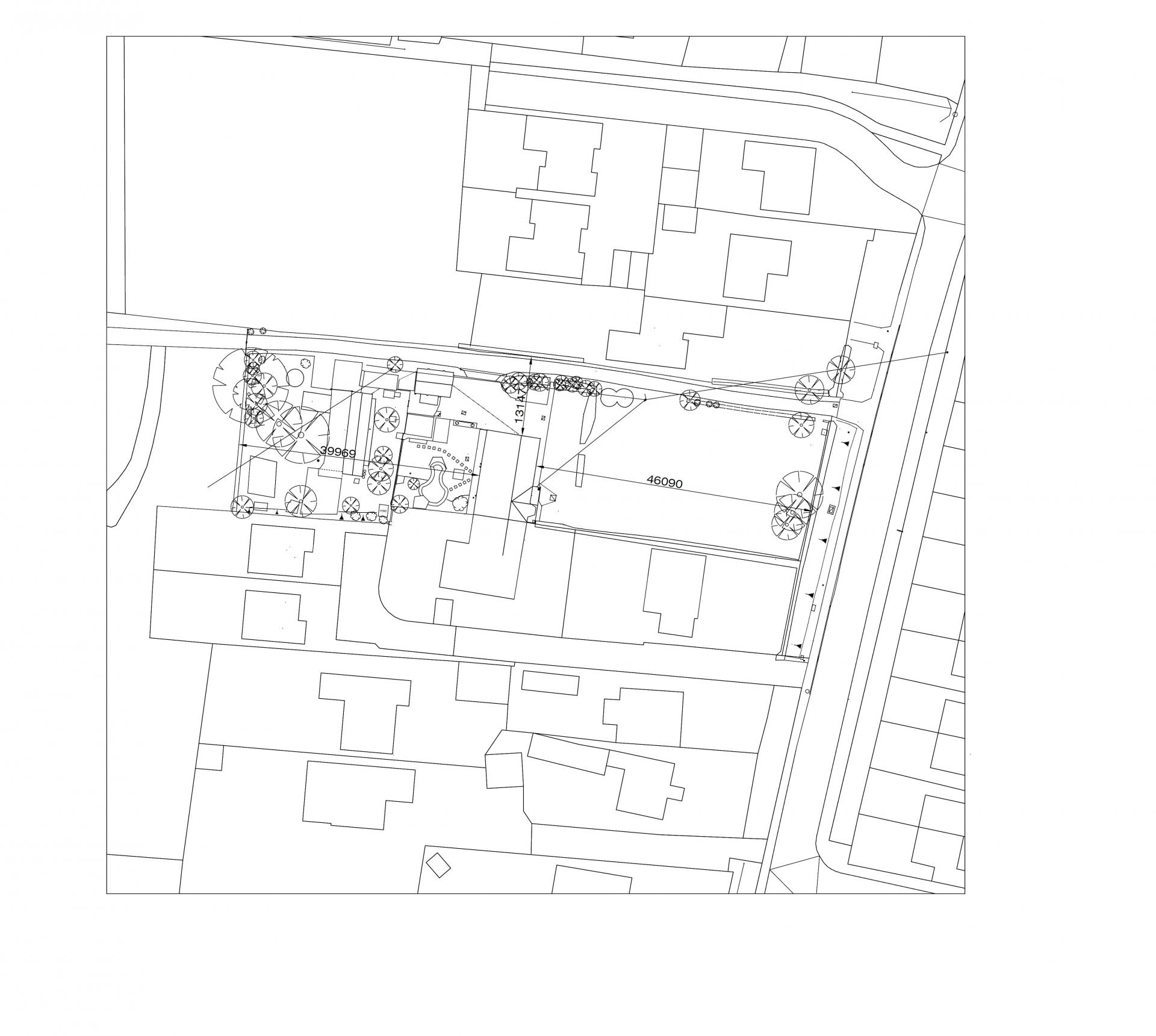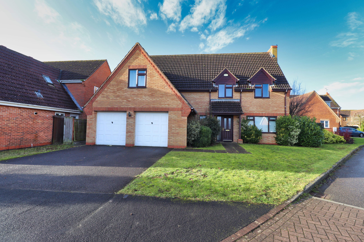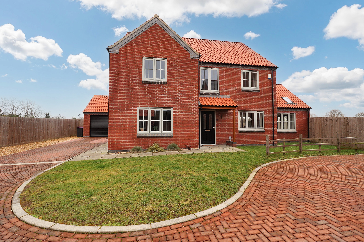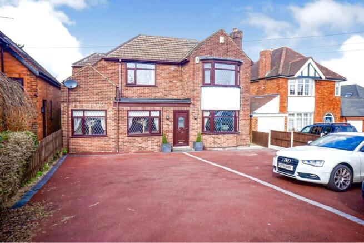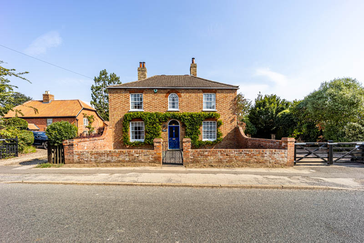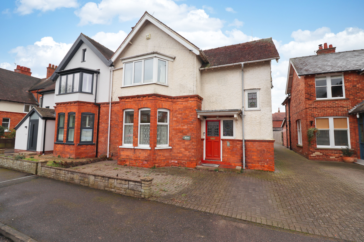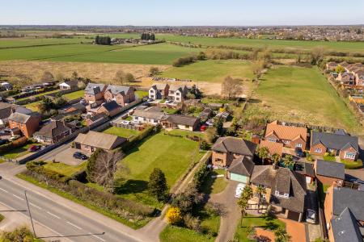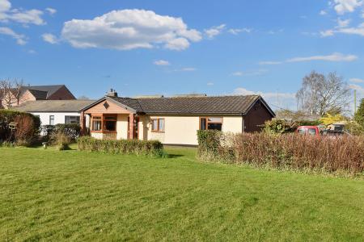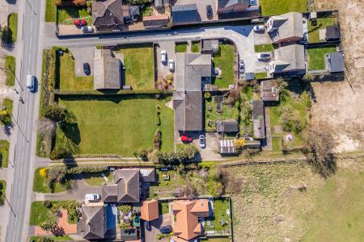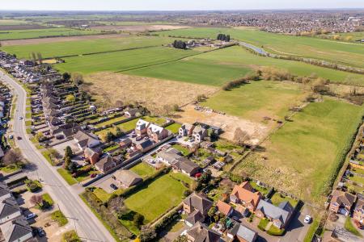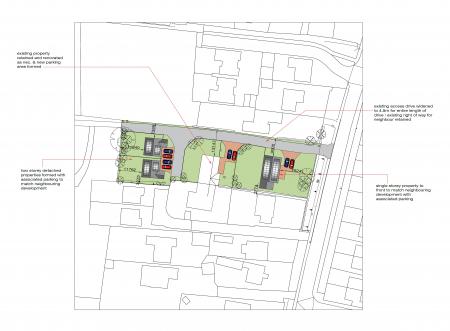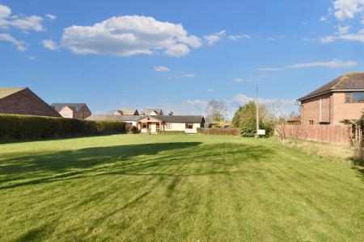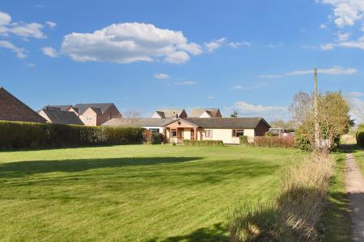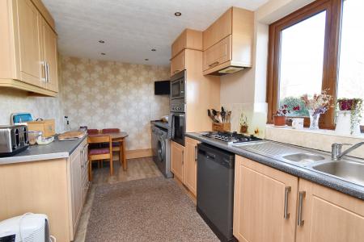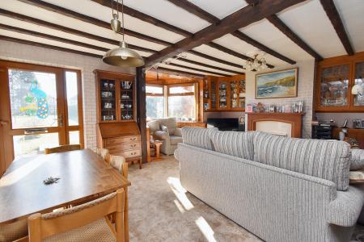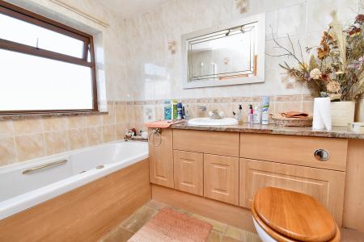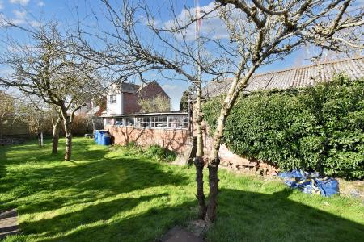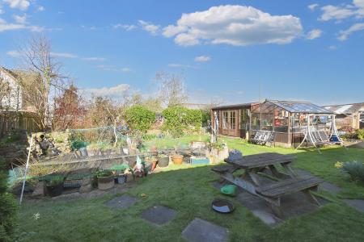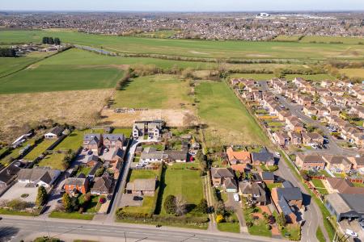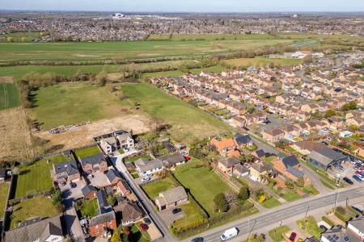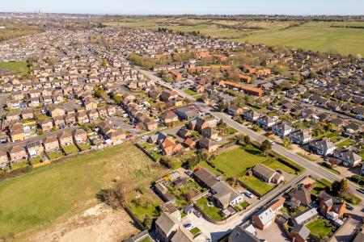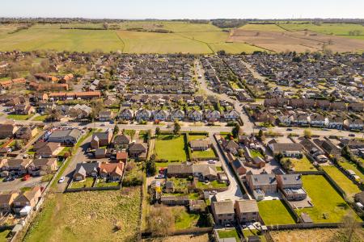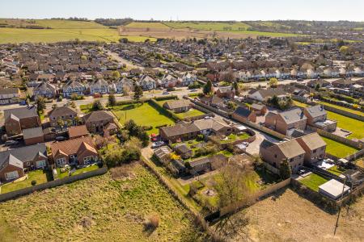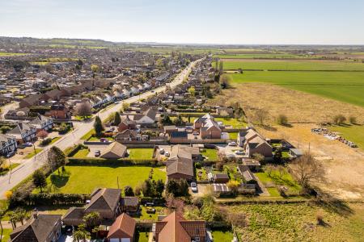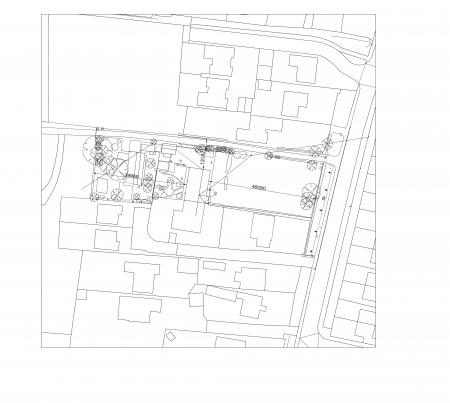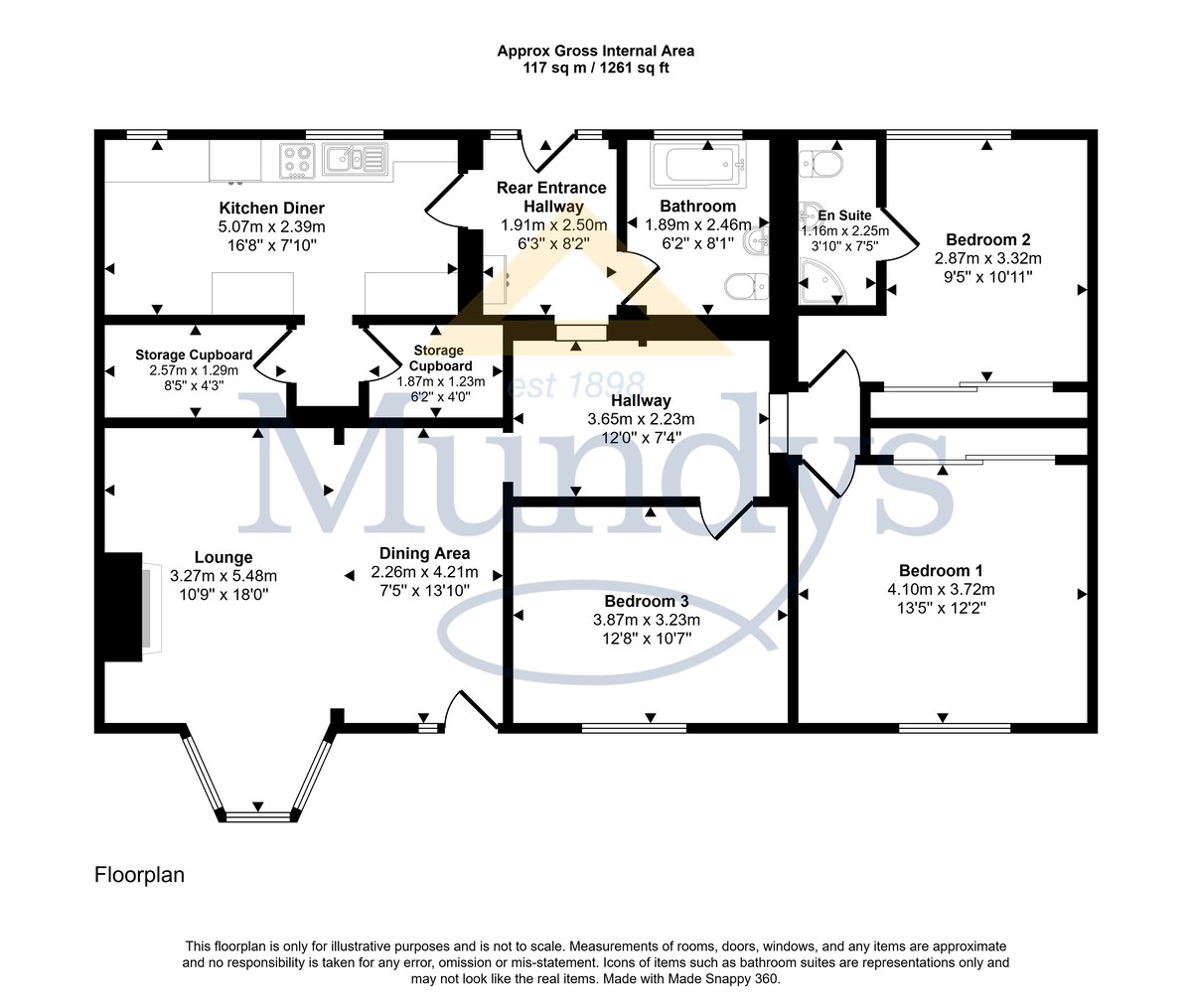- RESIDENTIAL DEVELOPMENT OPPORTUNITY
- Outline Planning Permission Granted
- Three Additional Dwellings & Existing Semi-Detached Bungalow
- Popular Residential Location
- 3 Bedrooms, En-Suite & Bathroom
- Lounge/Diner & Fitted Kitchen
- Range of Outbuildings & Garage/Workshop
- EPC Energy Rating - To Follow
- Council Tax Band - C (North Kesteven District Council)
3 Bedroom Land for sale in Lincoln
RESIDENTIAL DEVELOPMENT OPPORTUNITY – The acquisition available currently comprises of a three bedroomed semi-detached bungalow and in addition, the large plot has the benefit of OUTLINE PLANNING CONSENT for three additional detached dwellings. The existing semi-detached bungalow offers accommodation to briefly comprise of Lounge/Diner, Inner Hallway, three spacious Bedrooms, En-suite and Family Bathroom, Rear Entrance Lobby and a fitted Dining Kitchen. Outside the property is set within its own grounds on an extensive and mature large plot with a range of outbuildings and garage/workshop. Outline planning permission has been granted for the erection of three additional dwellings. The property is located within an established and popular residential area, convenient for a full range of amenities and viewing is recommended to appreciate this development opportunity. The outline planning application is for a proposed residential development, with means of access to be considered. APPLICATION NUMBER: 24-0913-OUT.
LOCATION Waddington is one of the popular cliff villages to the South of Lincoln. The village itself offers a wide range of local amenities including schools, shops and public houses and there are regular bus services into Lincoln and Grantham.
SERVICES
Mains electricity, gas, water and drainage are understood to be connected to the property.
LOUNGE/DINER 18' 0" x 13' 9" (5.49m x 4.19m) With UPVC bay window to the front elevation, UPVC entrance door, electric fire and surround and radiator.
INNER HALLWAY
BEDROOM 13' 6" x 12' 2" (4.11m x 3.71m) With UPVC window to the front elevation and radiator.
BEDROOM 10' 10" x 9' 4" (3.3m x 2.84m) With UPVC window to the front elevation, radiator and fitted mirror fronted wardrobes.
EN-SUITE With suite to comprise of fitted shower cubicle, WC and wash hand basin, part tiled surround and radiator.
BEDROOM 12' 0" x 10' 2" (3.66m x 3.1m) With UPVC window to the rear elevation and radiator.
REAR ENTRANCE HALL With UPVC rear entrance door and windows and radiator.
KITCHEN/DINER 16' 3" x 8' 0" (4.95m x 2.44m) Fitted with a range of wall and base cupboards, 1½ bowl sink unit and drainer, fitted oven, hob and microwave and two UPVC windows to the rear elevation.
PANTRY 1
With Vaillant gas central heating boiler and shelving.
PANTRY 2
With fitted shelving.
BATHROOM 8' 0" x 6' 2" (2.44m x 1.88m) With suite to comprise of bath with shower over, WC and wash hand basin, towel radiator, tiled walls and UPVC window to the rear elevation.
OUTSIDE The property is situated on a large mature plot benefiting from a range of outbuilding and garage/workshop. The extensive grounds are mainly laid to lawn with a variety of mature trees, fruit trees and shrubs. Outline planning permission has been grated for the erection of three additional dwellings.
Property Ref: 58704_102125033343
Similar Properties
5 Bedroom Detached House | £500,000
A spacious and executive five bedroom detached family home ideally situated in the ever popular village of Welton. The w...
4 Bedroom Detached House | Offers in region of £500,000
Situated in the rural village of North Scarle, a nearly new and immaculately presented executive detached home. The prop...
6 Bedroom Detached House | £500,000
A substantial detached family home with thoughtfully extended accommodation situated within the sought after Uphill area...
Maltkiln Lane, Brant Broughton
4 Bedroom Detached House | £510,000
Nestled in a private non-estate position close to the centre of this well-sought-after village, the property is being so...
3 Bedroom Detached House | £525,000
A beautifully presented detached Georgian character house which dates back to 1801 and is located on the doorstep to the...
4 Bedroom Semi-Detached House | £525,000
A rare opportunity to purchase a beautiful traditional family home within close proximity to Lincoln's Cathedral Quarter...

Mundys (Lincoln)
29 Silver Street, Lincoln, Lincolnshire, LN2 1AS
How much is your home worth?
Use our short form to request a valuation of your property.
Request a Valuation
