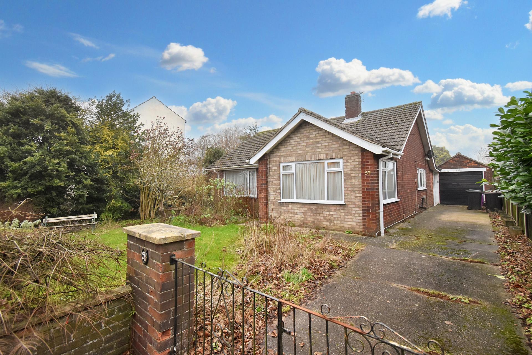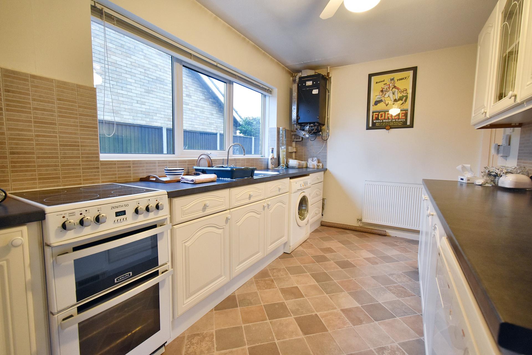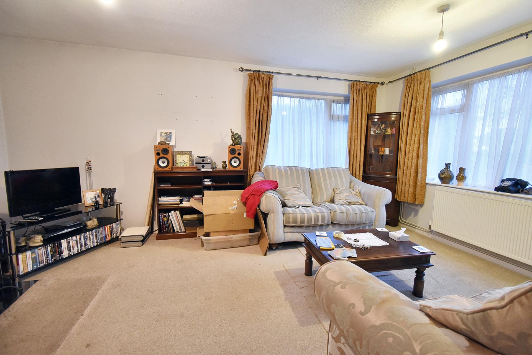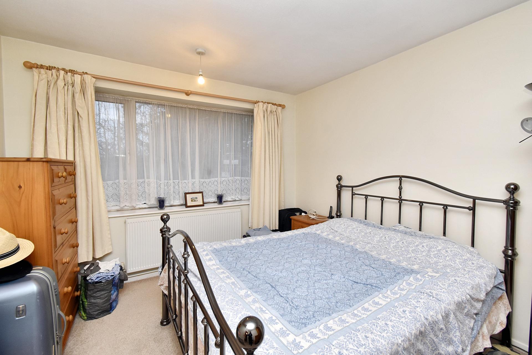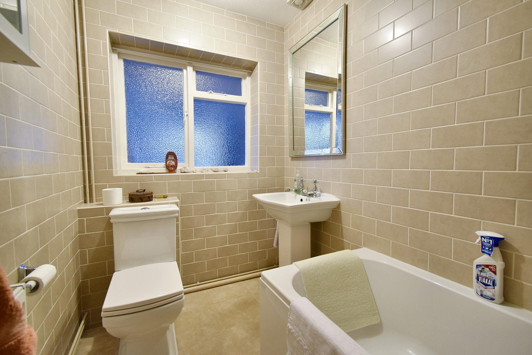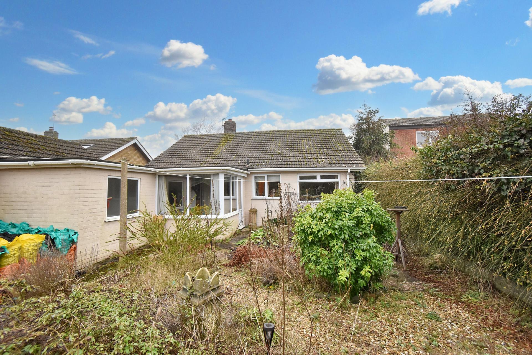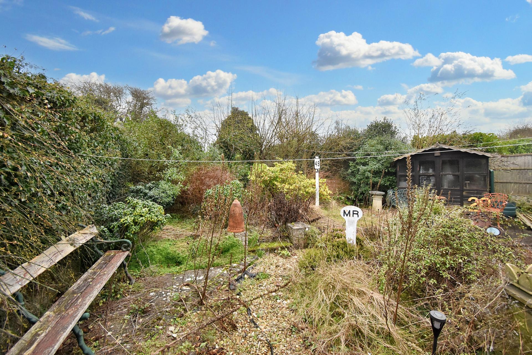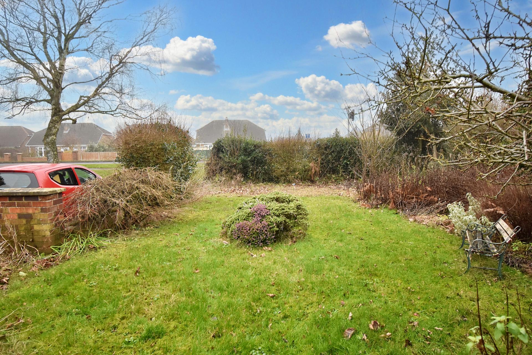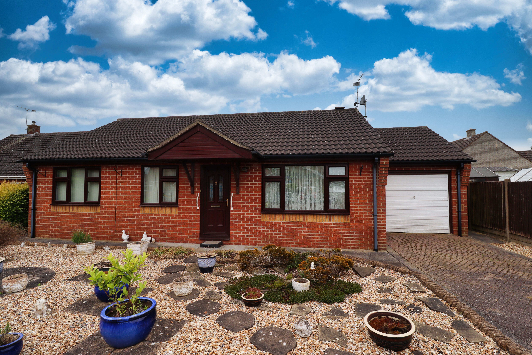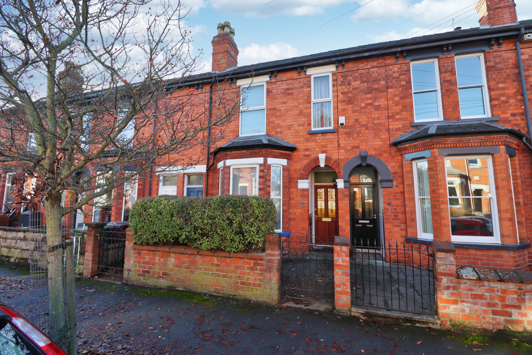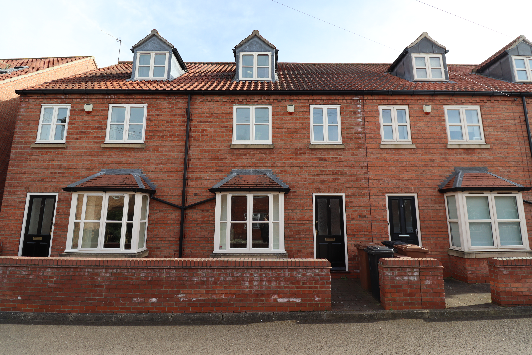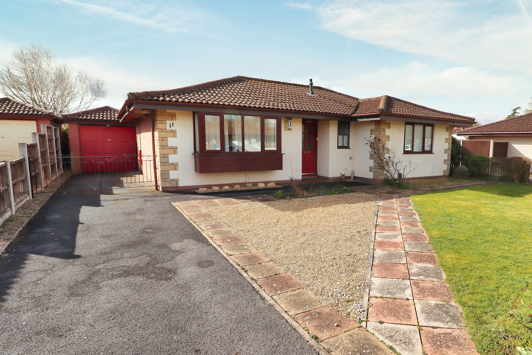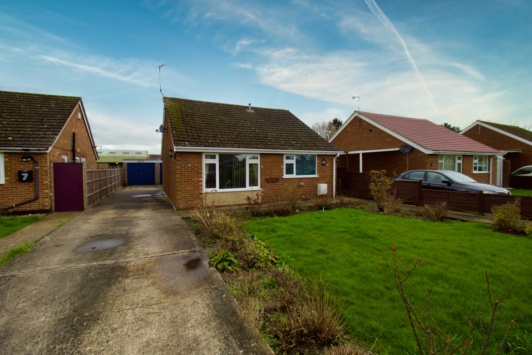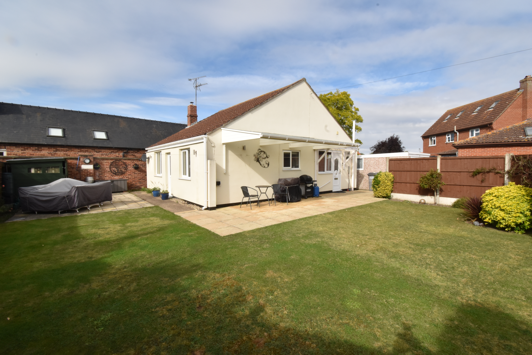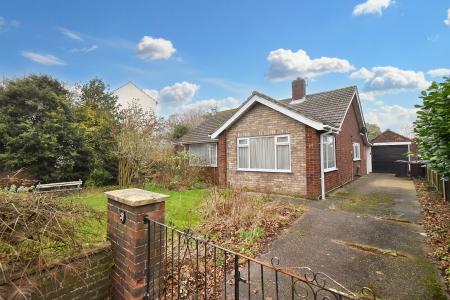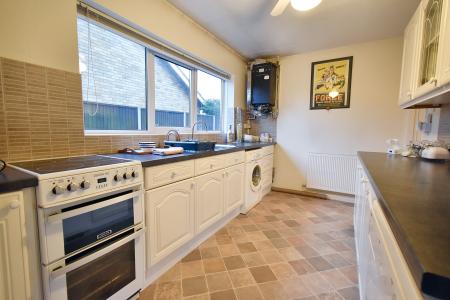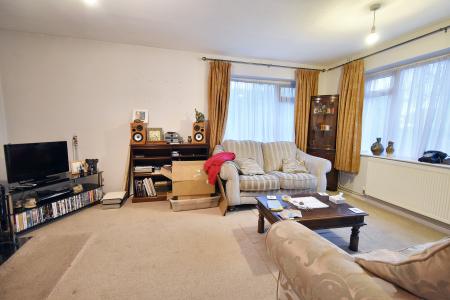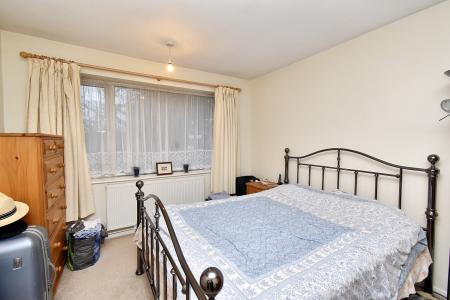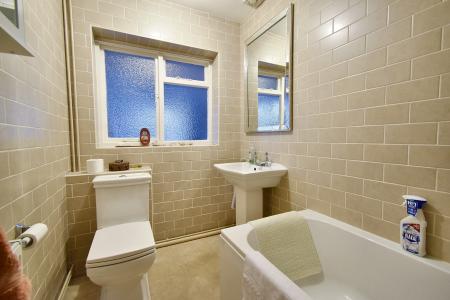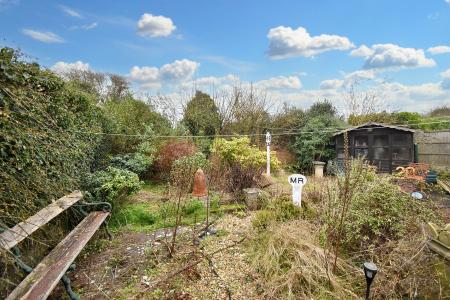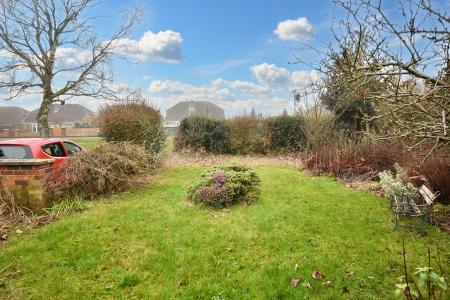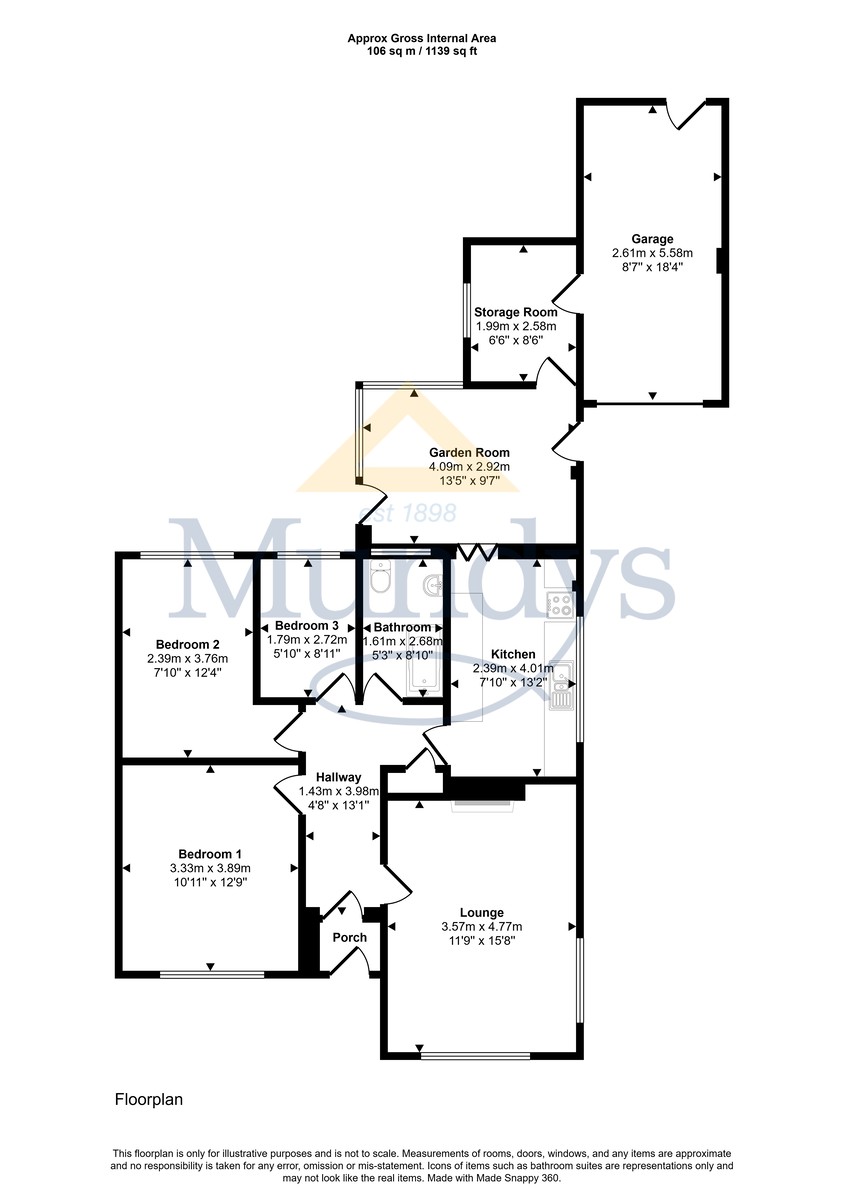- Detached Bungalow
- 3 Bedrooms & Bathroom
- Lounge & Kitchen
- Popular Village Location
- Gardens, Driveway & Garage
- Oil Fired Central Heating
- No Onward Chain
- Garden & Storage Room
- EPC Energy Rating - E
- Council Tax Band - B (North Kesteven District Council)
3 Bedroom Detached Bungalow for sale in Lincoln
A detached bungalow situated within the popular village of Waddington. The property has internal accommodation to comprise of Entrance Porch, Entrance Hall, Lounge, Kitchen, Garden Room, Storage Room, Three Bedrooms and a Family Bathroom. There are good sized gardens to both the front and rear, with a driveway leading to the side of the property providing access to the Single Garage. The property further benefits from oil fired central heating and the property is being sold with No Onward Chain.
LOCATION Waddington is one of the popular cliff villages to the South of Lincoln. The village itself offers a wide range of local amenities including schools, shops and public houses and there are regular bus services into Lincoln and Grantham.
SERVICES
Mains Electricity, Water and Drainage. Oil fired central heating.
ENTRANCE PORCH With UPVC main entrance door and inner door leading to the entrance hall.
ENTRANCE HALLWAY With radiator, airing cupboard housing the hot water cylinder and access to the roof void.
LOUNGE 15' 8" x 11' 9" (4.78m x 3.58m) With open fire and surround, radiator and two UPVC windows.
KITCHEN 13' 2" x 7' 10" (4.01m x 2.39m) Fitted with a range of wall and base units, sink unit and drainer, oil fired central heating boiler, radiator, plumbing for washing machine, UPVC window to the side elevation and door to the garden room.
BEDROOM 1 12' 9" x 10' 11" (3.89m x 3.33m) With UPVC window to the front elevation and radiator.
BEDROOM 2 12' 4" x 7' 10" (3.76m x 2.39m) With UPVC window to the rear elevation and radiator.
BEDROOM 3 8' 11" x 5' 10" (2.72m x 1.78m) With UPVC window to the rear elevation and radiator.
BATHROOM With suite to comprise of bath with shower over, WC and wash hand basin, radiator and window to the rear elevation.
GARDEN ROOM 13' 5" x 9' 7" (4.09m x 2.92m) With UPVC windows, two UPVC side entrance doors and radiator.
STORAGE ROOM 8' 6" x 6' 6" (2.59m x 1.98m) With courtesy door to the garage.
OUTSIDE There are gardens to both the front and rear. There is a good sized lawned front garden with a wide variety of mature shrubs and a driveway leading to the side of the property providing off road parking and giving access to the single garage. To the rear of the property there are a wide variety of mature shrubs and trees.
SINGLE GARAGE 18' 4" x 8' 7" (5.59m x 2.62m)
Property Ref: 58704_102125032009
Similar Properties
Westfield Avenue, North Greetwell
3 Bedroom Detached Bungalow | £240,000
A three bedroom detached bungalow situated in the popular village of North Greetwell. The property has internal accommod...
3 Bedroom Terraced House | £240,000
A well presented three bedroom mid terraced house situated in the ever popular West End area of Lincoln and within close...
3 Bedroom Townhouse | £240,000
A modern and spacious three bedroom mid town house, situated within the sought after Uphill Area of Lincoln and within c...
3 Bedroom Detached Bungalow | £245,000
**A SPACIOUS DETACHED THREE BEDROOM BUNGALOW ON A QUIET CUL DE SAC, SOUTH FACING REAR GARDEN, AMPLE PARKING****NO ONWARD...
St. Davids Close, Cherry Willingham
3 Bedroom Chalet | £245,000
A larger than average three bedroom detached dormer-style house with a loft conversion. The property has internal accomm...
2 Bedroom Detached Bungalow | £245,000
Tucked away in a non-estate position off a private driveway in the centre of the popular and sought after village of Dun...

Mundys (Lincoln)
29 Silver Street, Lincoln, Lincolnshire, LN2 1AS
How much is your home worth?
Use our short form to request a valuation of your property.
Request a Valuation
