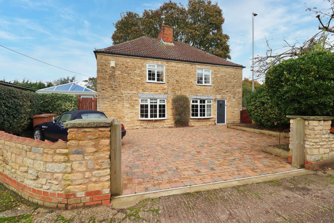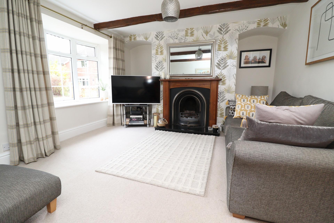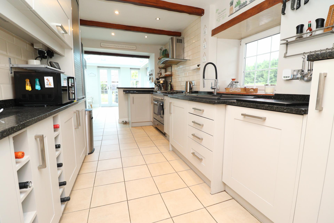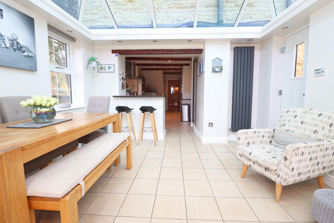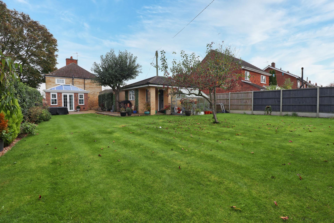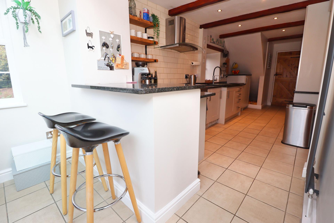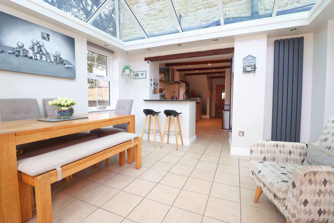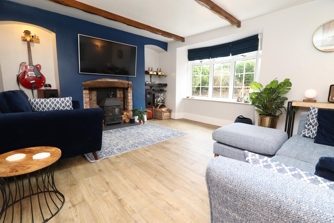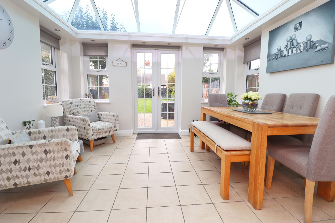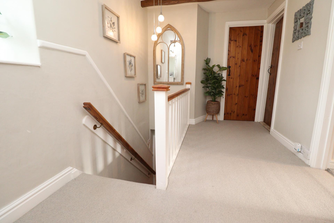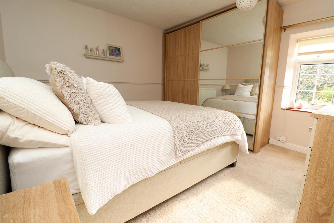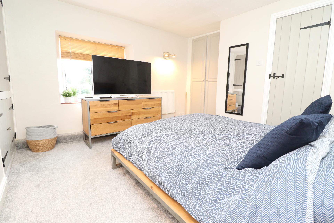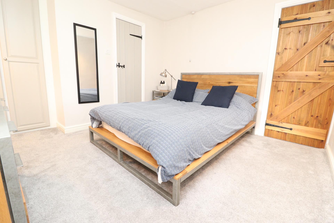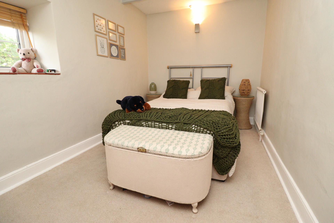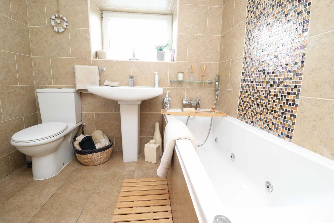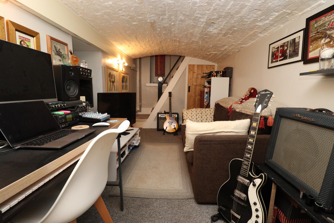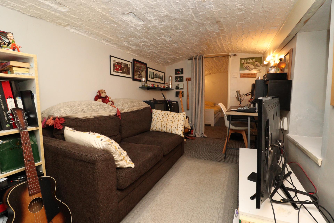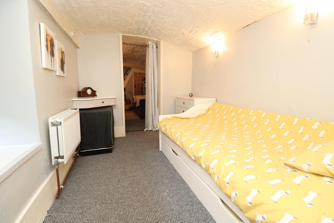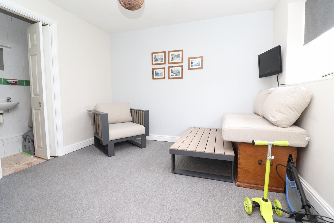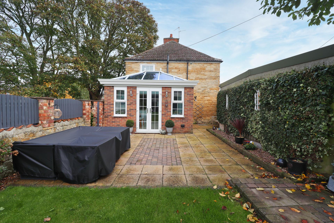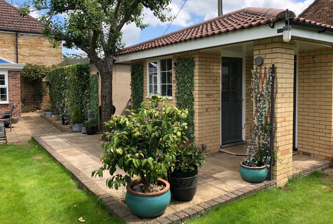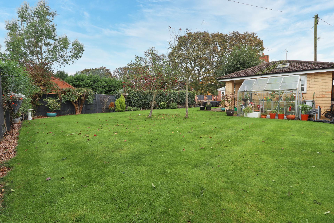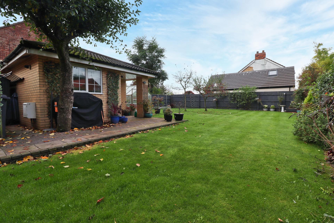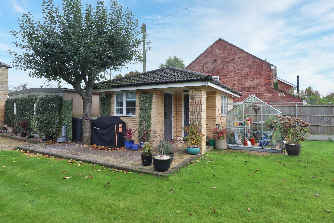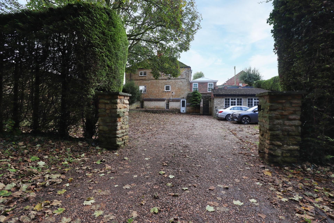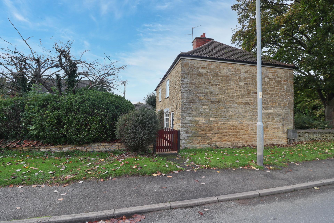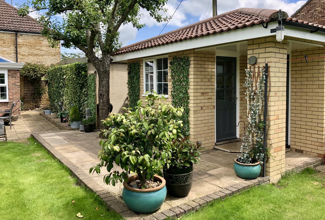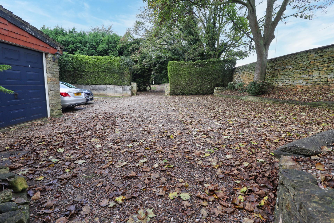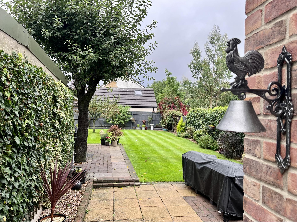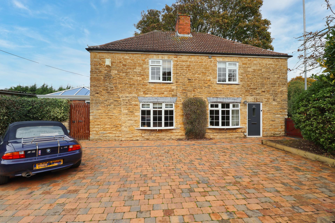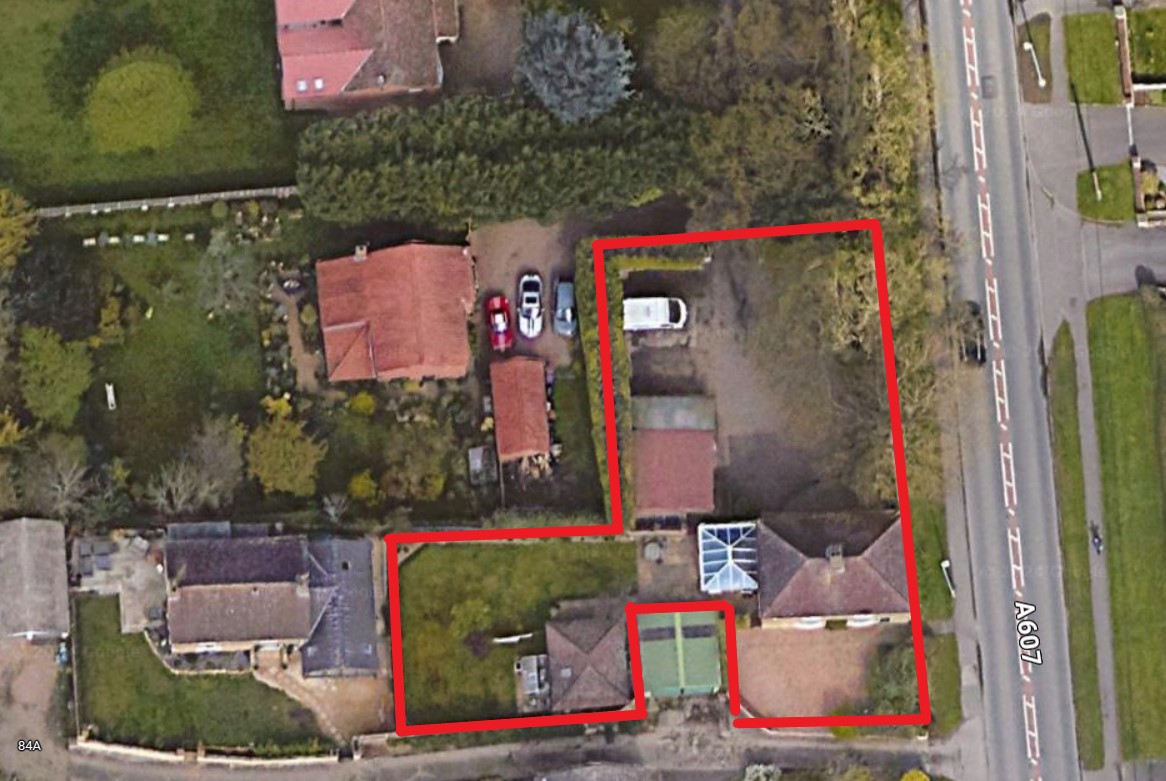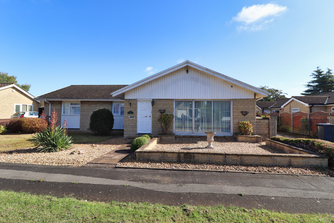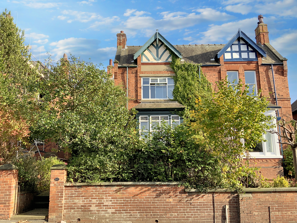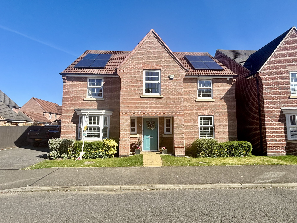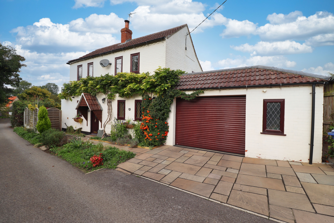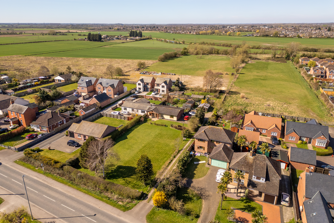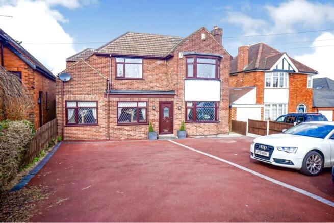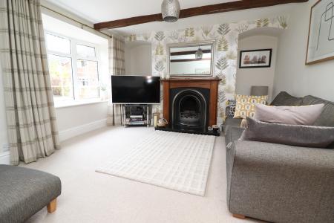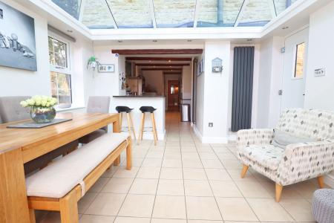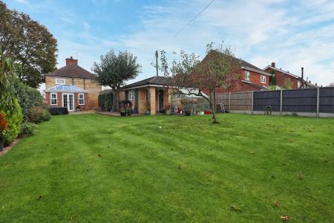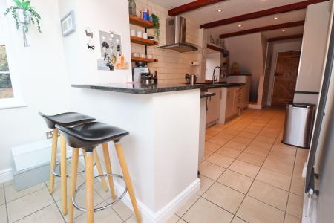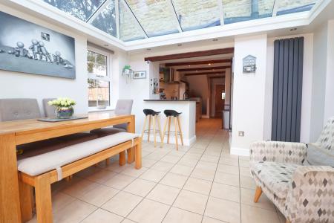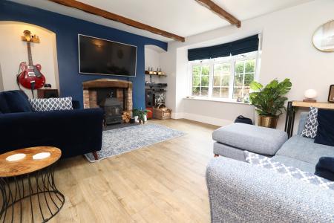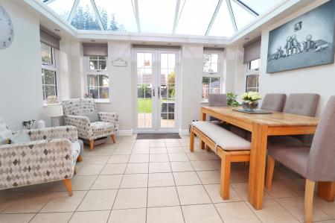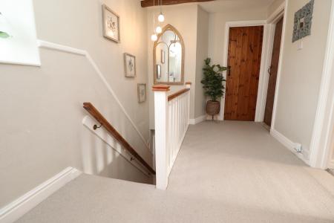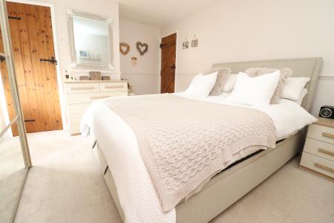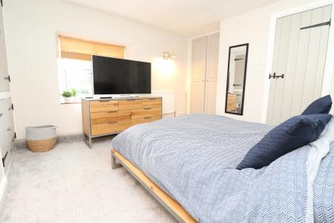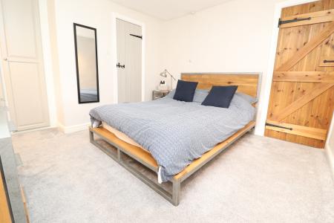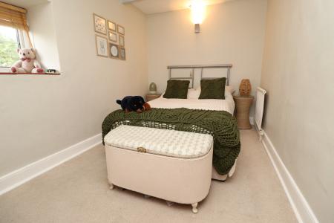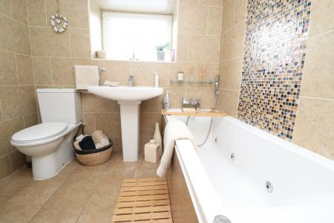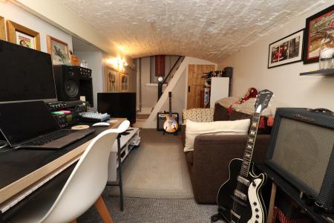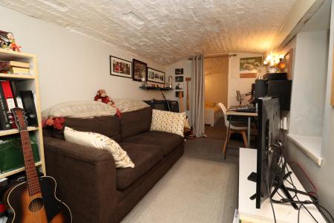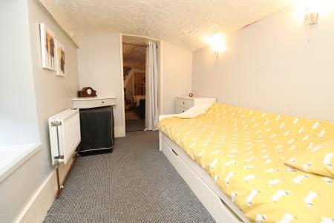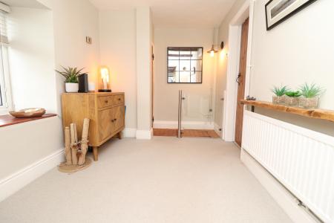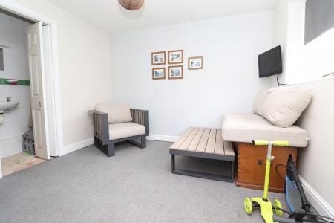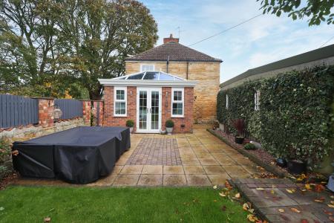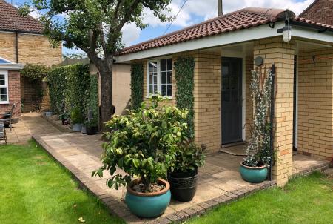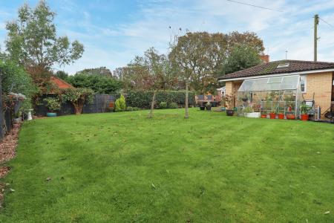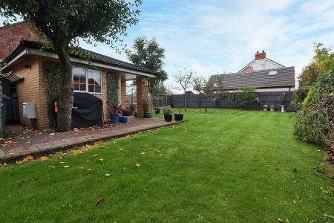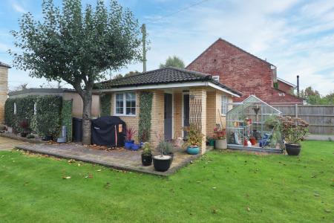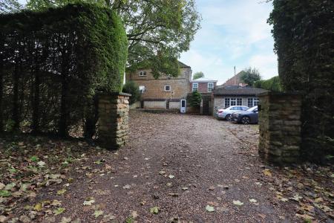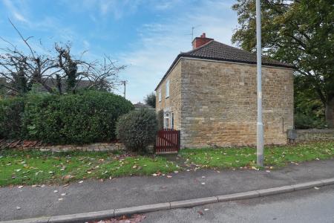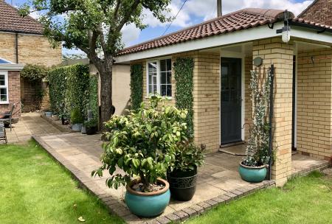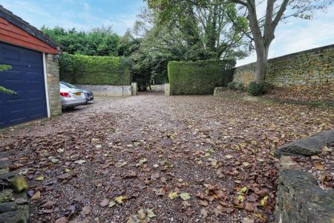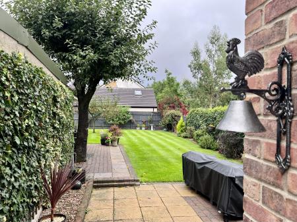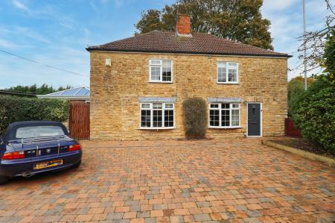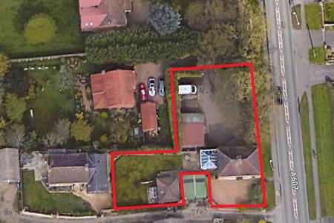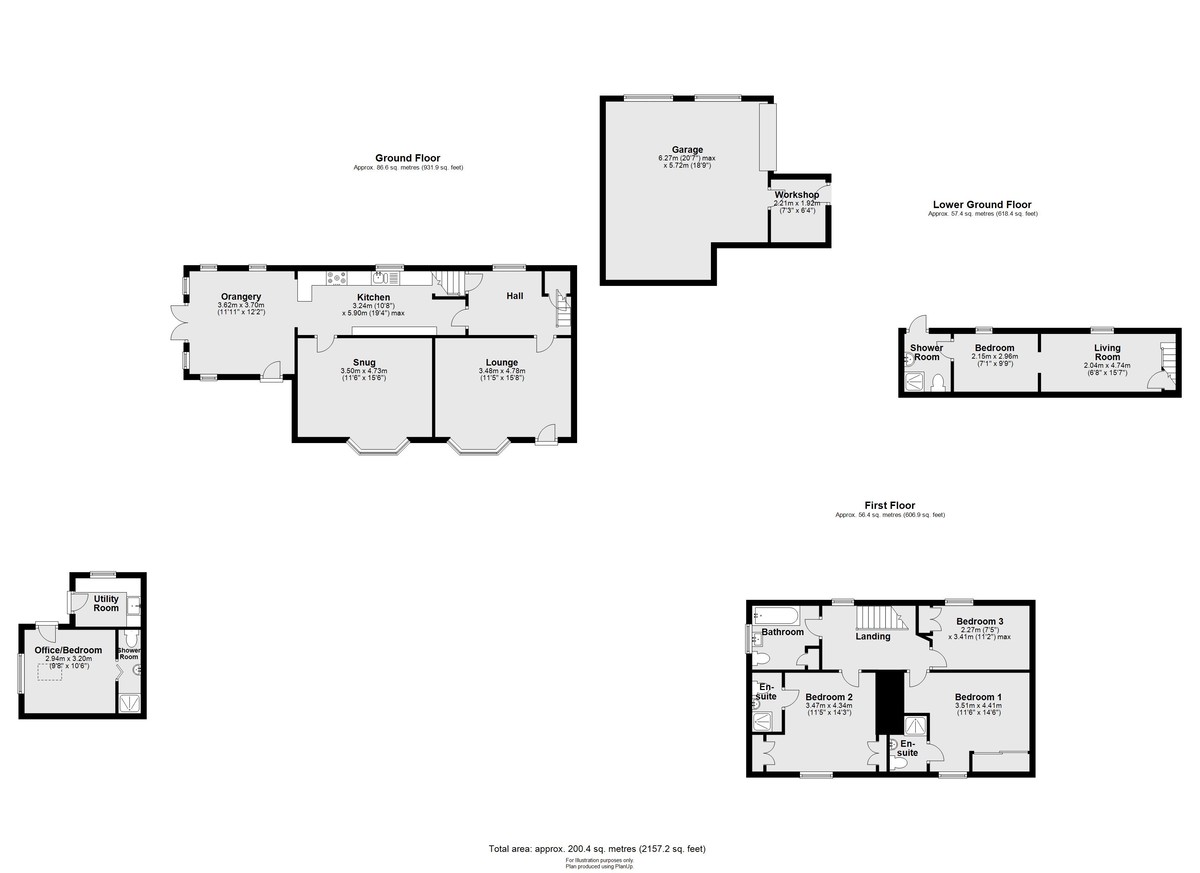- Stunning Detached Cottage with Annexe
- Lounge, Snug/Dining Room & Orangery
- 3 Bedrooms, 2 En-Suites & Family Bathroom
- Annexe with Bedroom, Living Room & Shower Room
- Self Contained Office/Further Annexe Building
- Plot of approx 0.24 acres (STS)
- EPC Energy Rating - D
- Council Tax Band - D (North Kesteven District Council)
5 Bedroom Cottage for sale in Lincoln
A unique detached cottage located in the popular and convenient Cliff village of Waddington, to the South of the Cathedral City of Lincoln, with spacious and versatile accommodation spread across three floors. The main cottage has immaculate accommodation, modernised to a high standard whilst retaining many character features, comprising of Hall, Lounge, Snug/Dining Room, modern fitted Kitchen, stunning Orangery and a First Floor Landing leading to three double Bedrooms, two En-suite Shower Rooms to Bedroom 1 and 2 and modern Family Bathroom. The property has a lower ground floor Annex, which can be accessed via the cottage or by its own entrance door and comprises of Living Room, double Bedroom and Shower Room. The property further benefits from an additional versatile detached dwelling, ideal for a home office or further annex, comprising of Bedroom/Office, Shower Room and Utility Room. The property sits on a plot of approximately 0.24 acres (STS) with a block paved driveway to the front, formal enclosed gardens, a larger than average garage with workshop and a further large parking area for several vehicles to the rear of the house. Viewing is essential to appreciate all this fine home has to offer and the versatility and standard of the accommodation on offer.
LOCATION Waddington is one of the popular cliff villages to the South of Lincoln. The village itself offers a wide range of local amenities including schools, shops and public houses and there are regular bus services into Lincoln and Grantham.
HALL With staircase to the first floor, staircase to the cellar/annexe, storage cupboard, feature exposed beams, radiator and double glazed window to the rear aspect.
LOUNGE 15' 8" x 11' 5" (4.78m x 3.48m) With open fire set within feature fireplace, double glazed bay window to the front aspect, front entrance door, feature ceiling beams and radiator.
SNUG 15' 6" x 11' 5" (4.73m x 3.50m) With log burner set within feature fireplace, double glazed bay window to the front aspect, wood effect flooring, feature ceiling beams and radiator.
KITCHEN/BREAKFAST ROOM 19' 4" x 7' 4" (5.90m x 2.25m) Fitted with a range of wall and base units with solid granite work surfaces over, 1 1/2 bowl sink with side drainer and mixer tap over, integrated fridge and dishwasher, space for Range cooker, gas fired central heating boiler, breakfast bar, understairs storage cupboard, feature ceiling beams, tall radiator, tiled flooring, splashbacks and double glazed window to the rear aspect.
ORANGERY 12' 1" x 11' 10" (3.70m x 3.62m) With five double glazed windows to the front, side and rear aspects, double glazed French doors to the garden, tiled flooring, tall radiator and spotlights.
FIRST FLOOR LANDING With double glazed window to the rear aspect.
BEDROOM 1 14' 5" x 11' 6" (4.41m x 3.51m) With double glazed window to the front aspect, radiator and fitted wardrobe with sliding doors.
EN-SUITE SHOWER ROOM Fitted with a three piece suite comprising of shower cubicle, pedestal wash hand basin and close coupled WC, tiled walls, tiled flooring and chrome towel radiator.
BEDROOM 2 14' 2" x 11' 4" ( 4.34m x 3.47m) With double glazed window to the front aspect, two fitted wardrobes and radiator.
EN-SUITE SHOWER ROOM Fitted with a three piece suite comprising of shower cubicle, pedestal wash hand basin and close coupled WC, tiled walls, tiled flooring and chrome towel radiator.
BEDROOM 3 11' 2" x 7' 5" (3.41m x 2.27m) With double glazed window to the rear aspect, fitted wardrobe and radiator.
BATHROOM Fitted with a three piece suite comprising of Jacuzzi bath, pedestal wash hand basin and close coupled WC, tiled walls, tiled flooring, chrome towel radiator, spotlights and double glazed window to the side aspect.
OFFICE/BEDROOM 4 10' 5" x 9' 7" (3.20m x 2.94m) A versatile room detached from the main house. Suitable for a multitude of uses such as a home office, bedroom or gym, with double glazed window to the side aspect, Velux window and radiator.
SHOWER ROOM Fitted with a three piece suite comprising of shower cubicle, pedestal wash hand basin and close coupled WC, tiled splashbacks, tiled flooring and radiator.
UTILITY ROOM 7' 6" x 5' 7" (2.30m x 1.71m) With spaces for washing machine and tumble dryer, a range of wall and base units with work surfaces over, stainless steel sink with mixer tap over, radiator, tiled flooring and double glazed window to the rear aspect.
CELLAR/ANNEXE
LIVING ROOM 15' 6" x 6' 8" (4.74m x 2.04m) With double glazed window to the rear aspect, under stairs storage cupboard and radiator.
BEDROOM 9' 8" x 7' 0" (2.96m x 2.15m) With double glazed window to the rear aspect and radiator.
SHOWER ROOM Fitted with a three piece suite comprising of shower cubicle, pedestal wash hand basin and close coupled WC and tiled splashbacks.
OUTSIDE To the front of the property there is a block paved driveway providing off street parking for multiple vehicles and gated access to the garden. The garden is fully enclosed and laid mainly to well manicured lawn with a patio seating area, mature shrubs, flowerbeds and greenhouse. To the rear of the property there is a detached garage with workshop and a large gravelled parking area.
NOTE In the agents opinion there is potential for a building plot at the bottom of the house (subject to the necessary planning).
Property Ref: 58704_102125031954
Similar Properties
3 Bedroom Detached Bungalow | £490,000
A fantastic opportunity to purchase this spacious detached bungalow in a prime cul de sac location just off Lee Road wit...
5 Bedroom Semi-Detached House | £485,000
A five bedroomed semi-detached Victorian property situated close to the West Common and Lincoln City Centre. The propert...
4 Bedroom Detached House | £485,000
Situated on the desirable Manor Farm development within the popular village of North Hykeham, to the South of the Cathed...
4 Bedroom Detached House | £499,950
Situated in a beautiful tucked away position close to the heart of the village of Reepham, this immaculate 4 bedroom det...
Brant Road, Waddington, Lincoln
3 Bedroom Land | Guide Price £500,000
RESIDENTIAL DEVELOPMENT OPPORTUNITY – The acquisition available currently comprises of a three bedroomed semi-detached b...
6 Bedroom Detached House | £500,000
A substantial detached family home with thoughtfully extended accommodation situated within the sought after Uphill area...

Mundys (Lincoln)
29 Silver Street, Lincoln, Lincolnshire, LN2 1AS
How much is your home worth?
Use our short form to request a valuation of your property.
Request a Valuation
