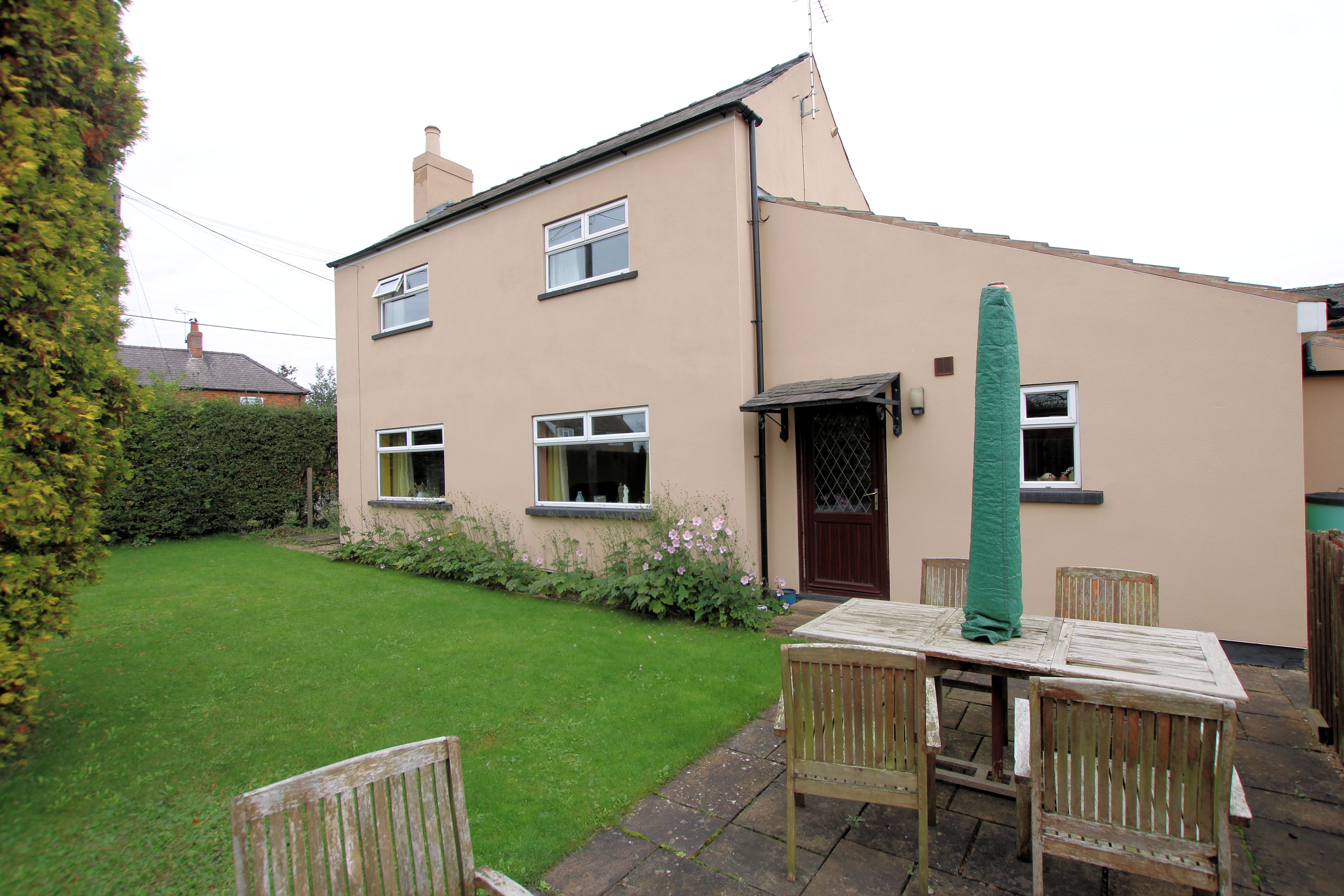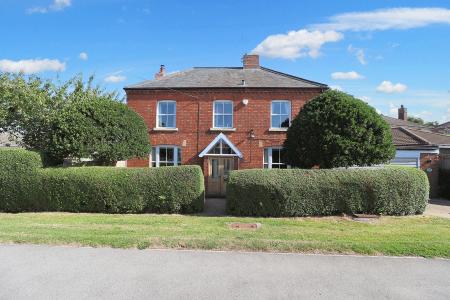- Four Bedroom Detached Family Home
- None Estate Position
- Living Room, Sitting Room, Dining Room
- Fitted Kitchen & Utility Room
- Large Gardens, Driveway, Garage
- Viewing Highly Recommended
- EPC Energy Rating - D
- Council Tax Band - D (North Kesteven)
4 Bedroom Detached House for sale in Lincoln
A beautiful period farmhouse situated in a non estate position within the village of Waddington, to the South of the Cathedral City of Lincoln, with well presented and spacious accommodation comprising of Porch, Hall, Living Room, Sitting Room, Dining Room, Kitchen, Utility Room, ground floor Shower Room and a First Floor Landing leading to four Double Bedrooms, Family Bathroom and separate WC. The property sits in gardens of approx 0.18 acres (STS) with wraparound gardens, driveway, larger than average garage and brick outbuilding. Viewing is highly recommended.
LOCATION Waddington is one of the popular cliff villages to the South of Lincoln. The village itself offers a wide range of local amenities including schools, shops and public houses and there are regular bus services into Lincoln and Grantham.
PORCH With two double glazed windows to the side aspects and tiled flooring.
HALL With staircase to the first floor, wooden flooring and two radiators.
LIVING ROOM 13' 11" x 13' 5" (4.26m x 4.10m) With double glazed sash window to the front aspect, log burner set within brick fireplace, wood effect flooring and radiator.
SITTING ROOM 13' 11" x 13' 5" (4.26m x 4.10m) With double glazed French doors to the rear garden, double glazed sash window to the side aspect, gas fire within feature fireplace and radiator.
DINING ROOM 13' 10" x 13' 5" (4.24m x 4.09m) With double glazed sash window to the front aspect, gas fire within a feature fireplace and radiator.
REAR LOBBY With understairs storage cupboard, tiled flooring and door to the rear garden.
KITCHEN/BREAKFAST ROOM 13' 11" x 13' 4" (4.25m x 4.08m) Fitted with a range of wall and base units with work surfaces over, 1 1/2 bowl sink with side drainer and mixer tap over, Aga, electric oven/microwave, integrated dishwasher and fridge, tiled flooring, splashbacks, radiator and double glazed window to the rear aspect.
UTILITY ROOM With spaces for washing machine and tumble dryer, storage shelving, tiled flooring with underfloor heating, internal door to the garage and double glazed window to the rear aspect.
SHOWER ROOM Fitted with a three piece suite comprising of walk in shower cubicle, close coupled WC and wash hand basin in a vanity style unit, tiled flooring with underfloor heating, chrome towel radiator, airing cupboard housing the gas fired central heating system and double glazed window to the rear aspect.
FIRST FLOOR LANDING With double glazed window to the rear aspect and radiator.
BEDROOM 1 13' 11" x 12' 11" (4.26m x 3.94m) With a range of fitted wardrobes, double glazed window to the rear aspect and radiator.
BEDROOM 2 13' 10" x 13' 5" (4.24m x 4.10m) With double glazed window to the rear aspect and radiator.
BEDROOM 3 13' 5" x 11' 6" (4.09m x 3.52m) With double glazed window to the rear aspect, storage shelving and radiator.
BEDROOM 4 13' 6" x 11' 3" (4.12m x 3.45m) With double glazed sash window to the front aspect and radiator.
BATHROOM With panelled bath with shower over and glass shower screen, pedestal wash hand basin, airing cupboard, part tiled walls, wood effect flooring, radiator and double glazed window to the front aspect.
SEPARATE WC With close coupled WC, pedestal wash hand basin, tiled splashbacks, wood effect flooring, radiator and double glazed window to the front aspect.
OUTSIDE The property sits behind hedging giving privacy, with a path leading to the front garden and front door. To the rear there is an enclosed garden laid mainly to lawn with patio seating area, mature shrubs and brick outbuilding for storage. To the side there is a driveway providing off street parking for multiple vehicles and access to the garage. The garage has up and over door to the front, personal door to the rear, light and power.
Important information
This is not a Shared Ownership Property
Property Ref: 58704_102125025293
Similar Properties
3 Bedroom Detached House | Guide Price £450,000
Detached House and Vehicle Repair Workshop/MOT Station For Sale - We are pleased to offer for sale this unique opportuni...
4 Bedroom Semi-Detached House | £450,000
A rare opportunity to acquire an impressive City Centre residence with panoramic views of the City. The generous interna...
3 Bedroom Detached Bungalow | £450,000
An executive three bedroomed detached bungalow positioned in a cul de sac in a prime Uphill location, just off Greetwell...
4 Bedroom Detached House | £455,000
A much-loved and thoughtfully extended four bedroom detached house, situated in a prestigious position within the sought...
4 Bedroom Detached House | £465,000
An immaculate four bedroom detached family home situated in this pleasant position within the sought after village of Sk...
5 Bedroom Detached House | £465,000
Situated on a large non estate plot on the outskirts of the village of Saxilby, a spacious four bedroom detached family...

Mundys (Lincoln)
29 Silver Street, Lincoln, Lincolnshire, LN2 1AS
How much is your home worth?
Use our short form to request a valuation of your property.
Request a Valuation
















































