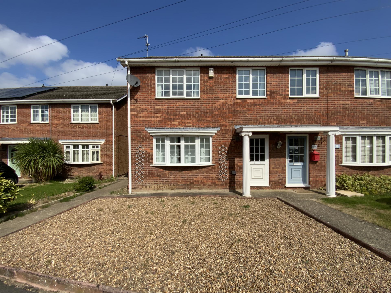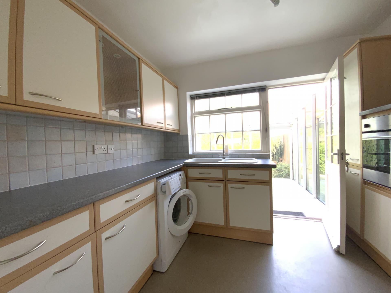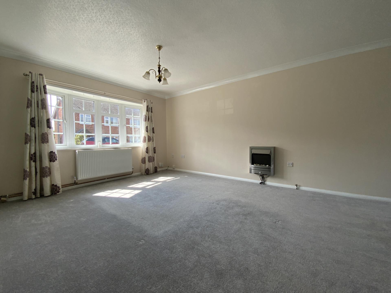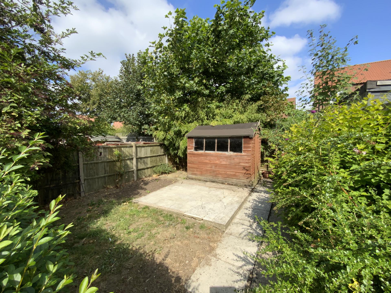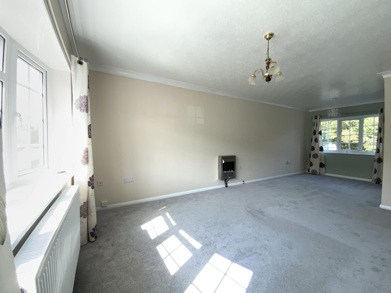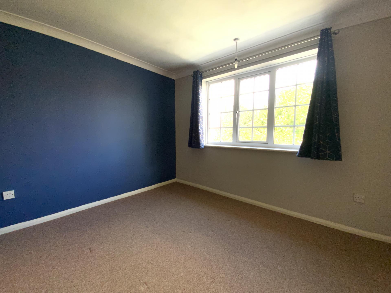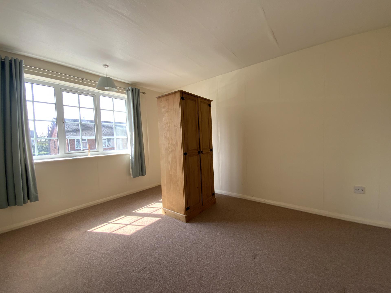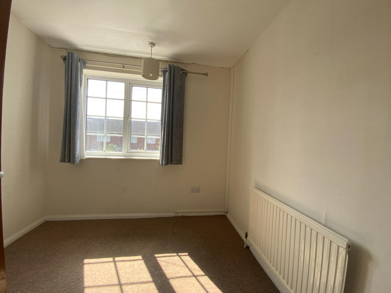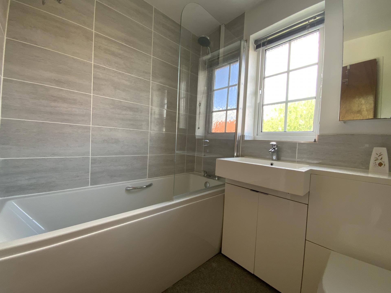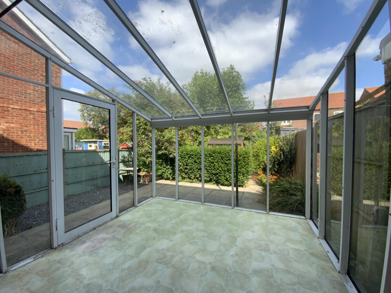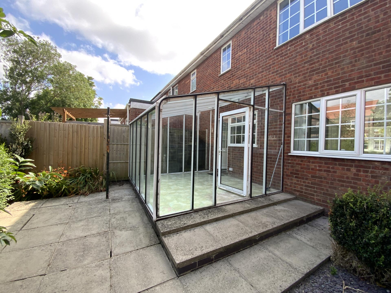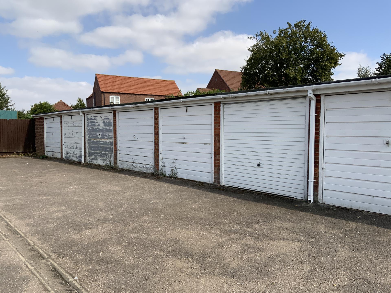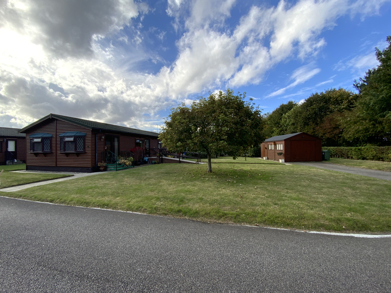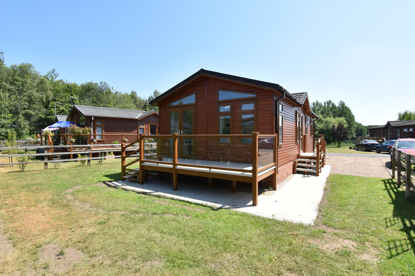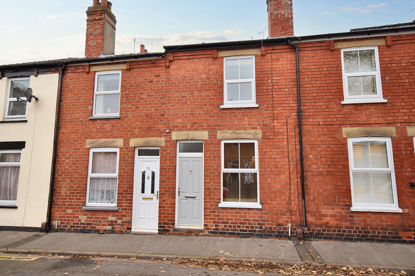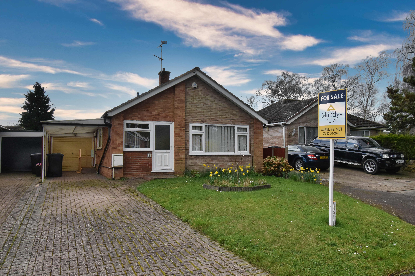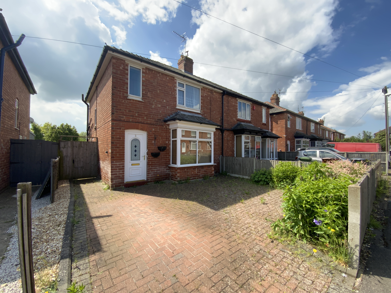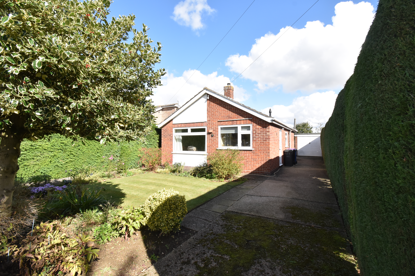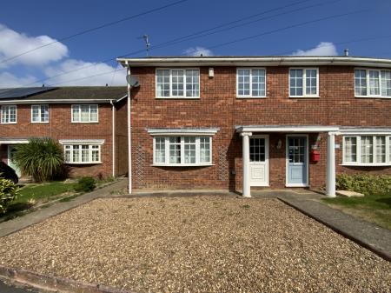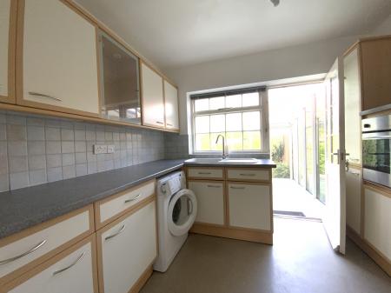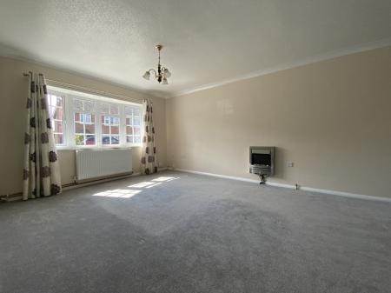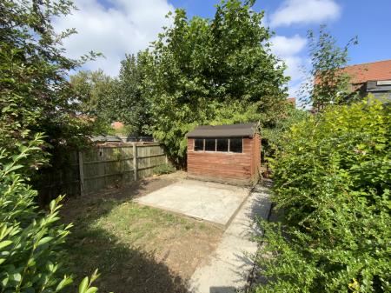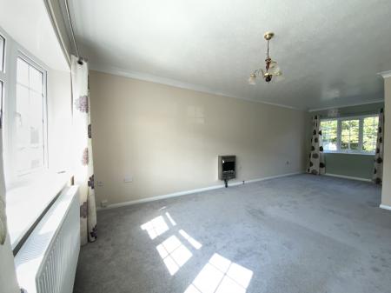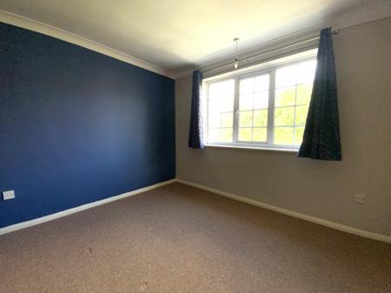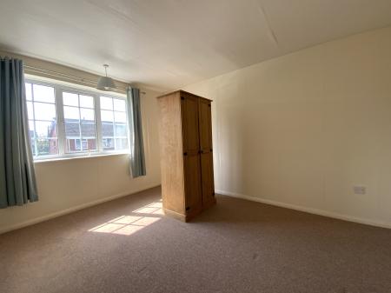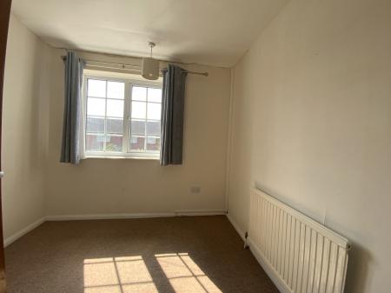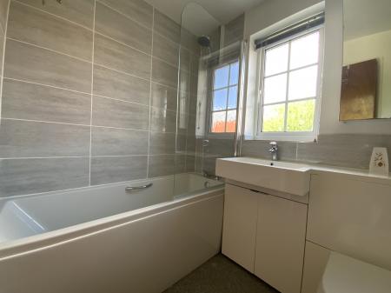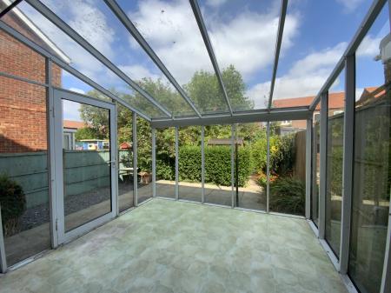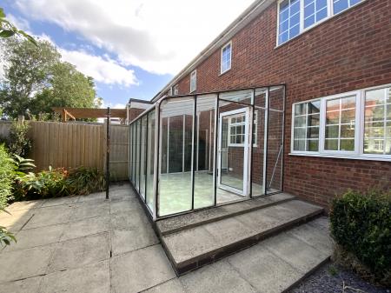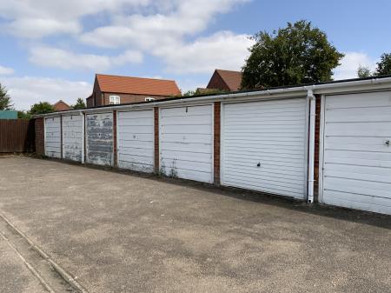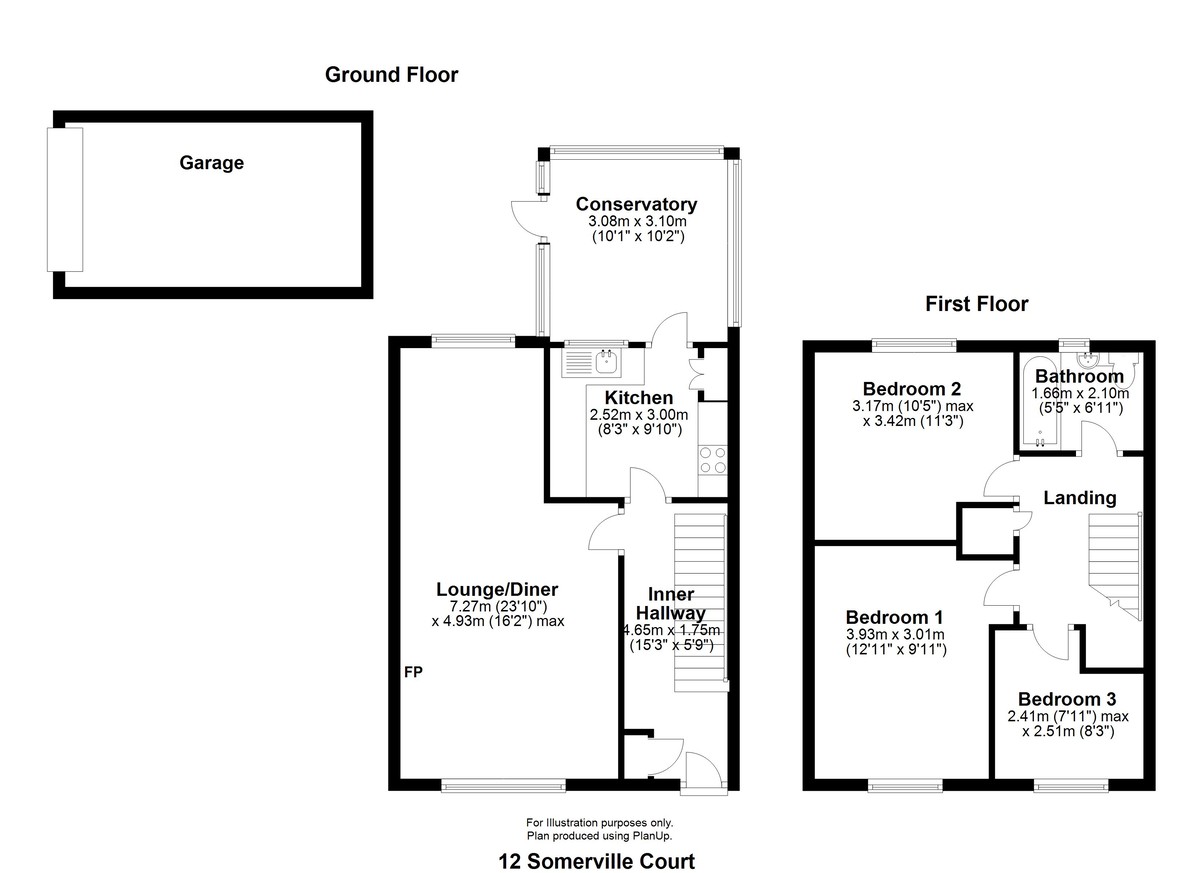- Three Bed End Terraced House
- Lounge Diner & Kitchen
- Conservatory & Garage In Block
- Fitted Kitchen & Bathroom
- No Chain
- EPC Energy Rating - C
- Council Tax Band - A
3 Bedroom End of Terrace House for sale in Lincoln
A three bedroomed semi-detached property positioned in this popular residential area of Lower Waddington. The property has internal accommodation to briefly comprise of Inner Hallway, Lounge Diner, Kitchen with a range of fitted appliances, Conservatory Lean-to and a First Floor Landing leading to three Bedrooms and a Bathroom. Outside there are gardens to the front and rear and a Garage situated within a block. The property is being sold with No Onward Chain and benefits from UPVC double glazing and gas central heating.
LOCATION Waddington is one of the popular cliff villages to the South of Lincoln. The village itself offers a wide range of local amenities including schools, shops and public houses and there are regular bus services into Lincoln and Grantham.
INNER HALLWAY With UPVC door to the front aspect, fitted cupboard with radiator, stairs to the first floor landing with storage below and doors to the lounge diner and kitchen.
LOUNGE DINER 23' 10" x 16' 2" (7.27m x 4.93m) , with UPVC bow window to the front aspect with a radiator below, electric fire, further radiator and a UPVC window to the rear aspect.
KITCHEN 8' 3" x 9' 10" (2.52m x 3.00m) , with window and door to the conservatory, fitted with a range of base units and drawers with work surfaces over, composite sink unit and drainer with mixer tap, integral oven, four ring electric hob, integral fridge freezer, space for a washing machine, wall mounted cupboards with complementary tiling below and a radiator.
CONSERVATORY 10' 1" x 10' 2" (3.08m x 3.10m)
LANDING With airing cupboard housing the boiler, access to roof void and doors to the bathroom and three bedrooms.
BEDROOM 1 12' 10" x 9' 10" (3.93m x 3.01m) , with UPVC window to the front aspect and a radiator.
BEDROOM 2 10' 4" x 11' 2" (3.17m x 3.42m) , with UPVC window to the rear aspect and a radiator.
BEDROOM 3 7' 10" x 8' 2" (2.41m x 2.51m) , with UPVC window to the front aspect and a radiator.
BATHROOM 5' 5" x 6' 10" (1.66m x 2.10m) , with UPVC window to the rear aspect, suite to comprise of bath with shower over, WC with vanity unit and wash hand basin, partly tiled walls and a radiator.
OUTSIDE To the front of the property there is a gravelled garden with a path to the front door. To the rear of the property there is a paved seating area, mature shrubs and trees and a garden shed.
GARAGE With up and over door.
Important information
Property Ref: 58704_102125031159
Similar Properties
2 Bedroom Park Home | £188,500
This is a well presented two bedroom park home positioned in this popular residential over 50's site of The Elms, Torkse...
Burton Waters Lodges, Woodcock Lane, Burton Waters, Lincoln
2 Bedroom Park Home | £187,500
Situated amongst secluded woodland and lakes, this luxury lodge is available for Buyers aged 45 years and over. Plot 27...
2 Bedroom Terraced House | £187,500
A well-presented and recently redecorated mid terraced house situated within the ever popular Uphill area of Lincoln. Th...
2 Bedroom Detached Bungalow | £190,000
A well-presented two bedroom detached bungalow, situated in a quiet cul-de-sac position to the South of the Cathedral Ci...
2 Bedroom Semi-Detached House | £190,000
A spacious two bedroom semi-detached house to the South of the Cathedral City of Lincoln, just off Rookery Lane. The pro...
2 Bedroom Detached Bungalow | £190,000
A two bedroom detached bungalow located at the end of a quiet cul-de-sac in the popular village of Dunholme. The propert...

Mundys (Lincoln)
29 Silver Street, Lincoln, Lincolnshire, LN2 1AS
How much is your home worth?
Use our short form to request a valuation of your property.
Request a Valuation
