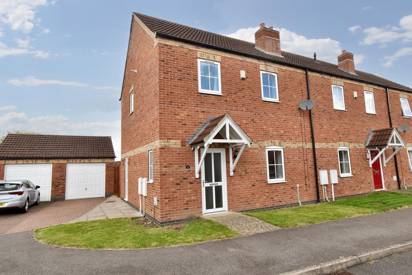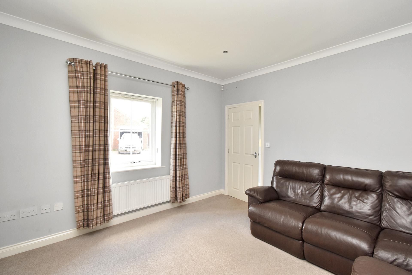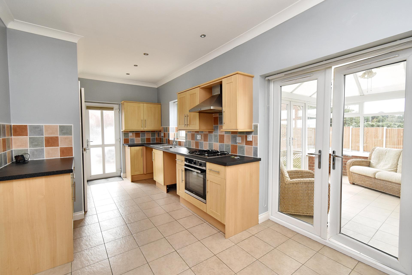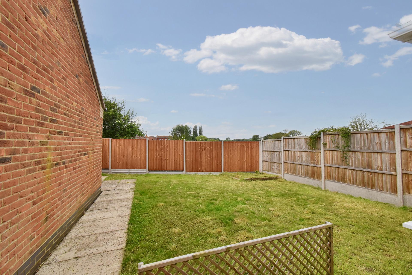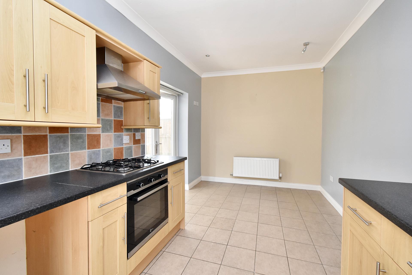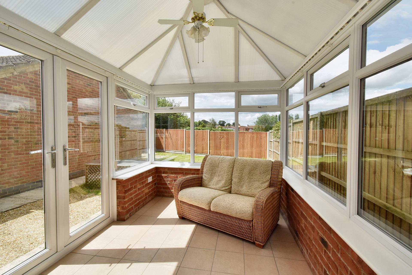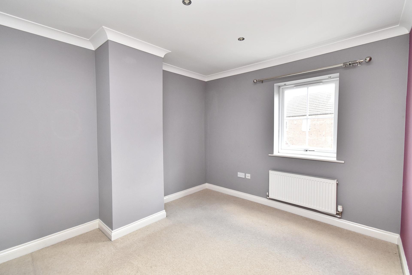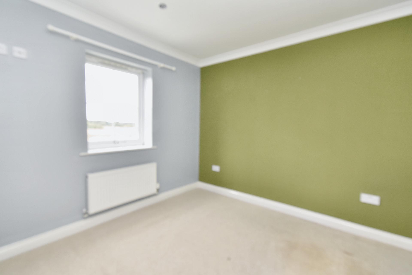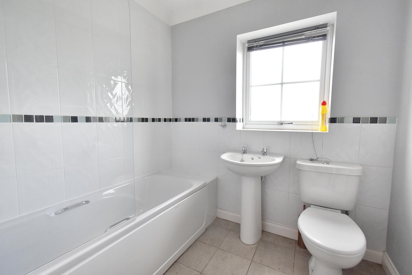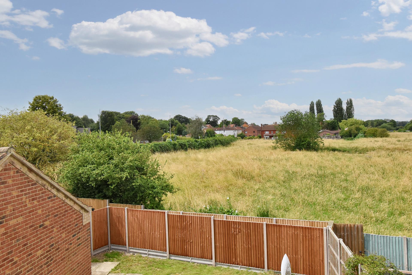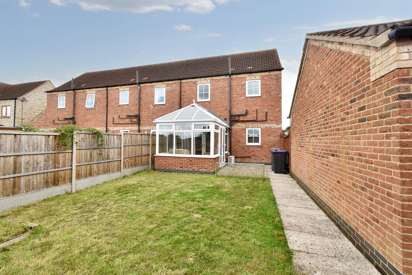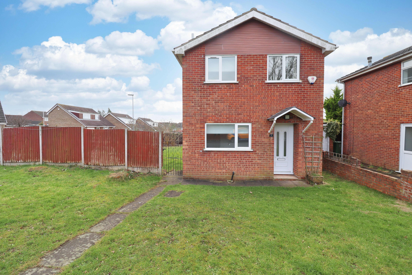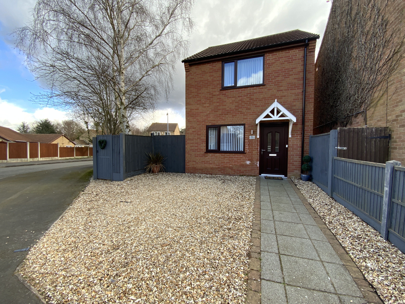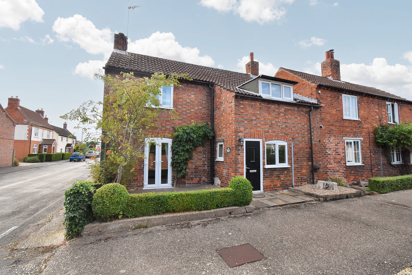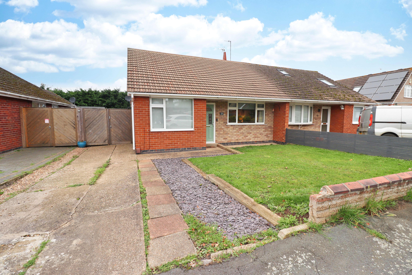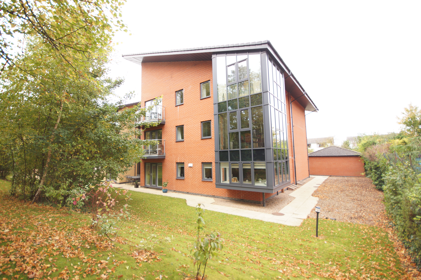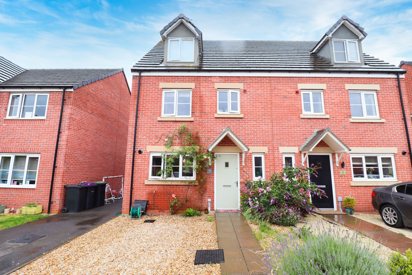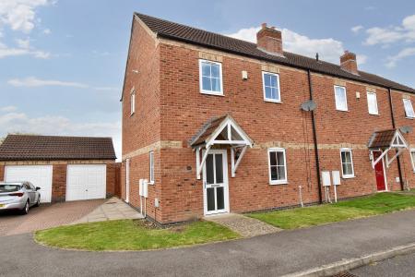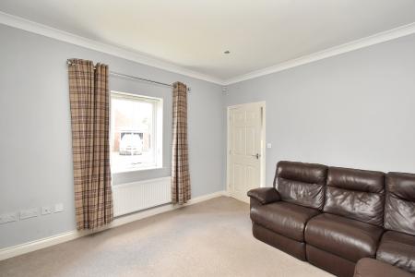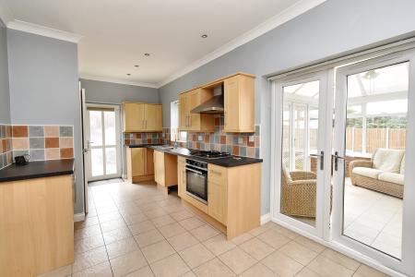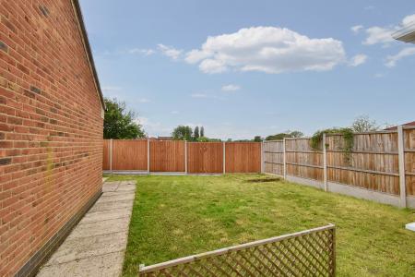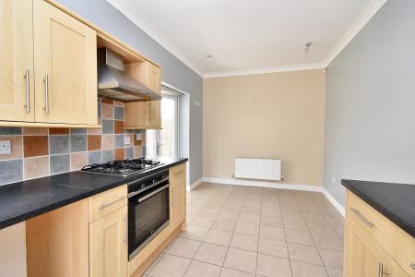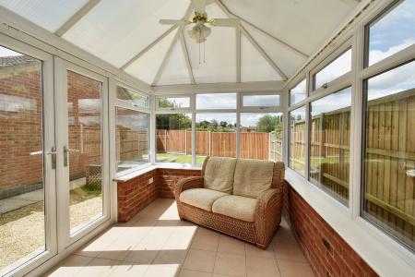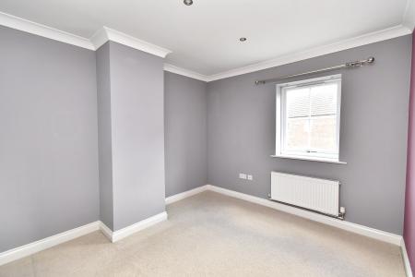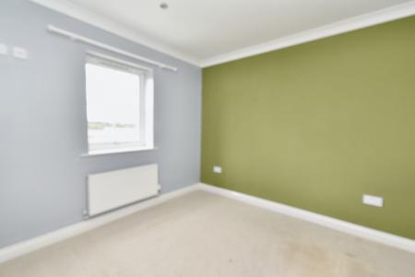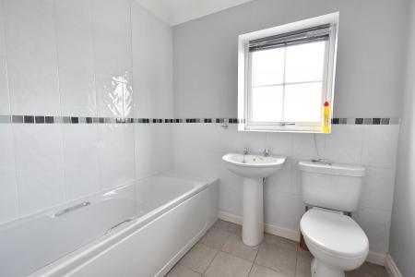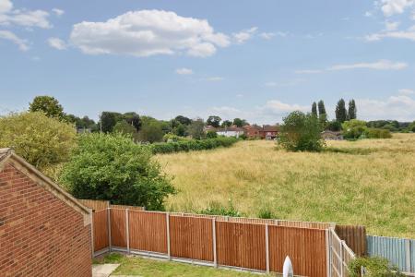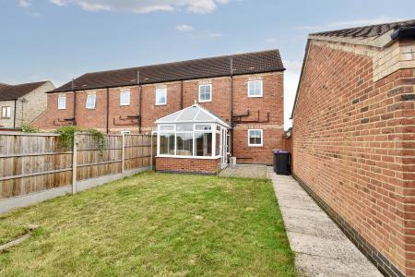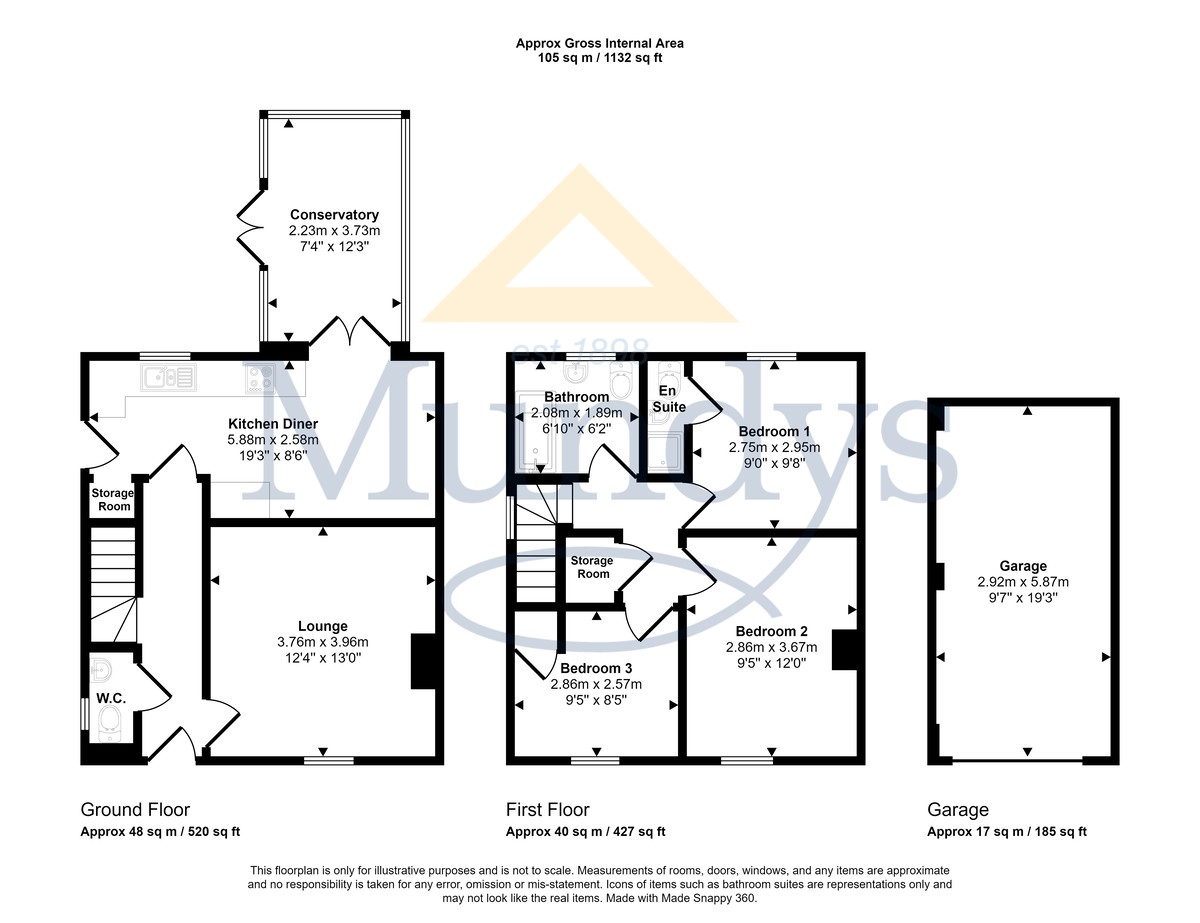- End Town House
- Three Bedrooms
- Conservatory
- Kitchen Diner
- Downstairs WC
- En-Suite WC
- Garage
- Freehold
- Council Tax Band - B (North Kesteven District Council)
- EPC Energy Rating - C
3 Bedroom Townhouse for sale in Lincoln
A modern end town house located in a cul-de-sac position and offered for sale with No Onward Chain. The property benefits from open views to the rear and has accommodation comprising of Entrance Hallway, WC, Living Room, Kitchen Diner and Conservatory with an air conditioning unit. To the First Floor is a Family Bathroom, three Bedrooms and an En-Suite to the Master Bedroom. Outside there is an open lawned garden at the front and a block paved driveway to the side providing off-street parking and access to the garage. Gated access at the side leads to the lawned rear garden with a paved patio area. Viewing is highly recommended.
LOCATION The charming village of Washingborough is situated 4 miles South-East of the historic Cathedral City of Lincoln. Washingborough benefits from a mix of old and new properties, The Ferry Boat public house, the well-known Washingborough Hall Hotel and fine dining Restaurant, shops, primary school and a variety of other amenities. Washingborough proves popular with people searching for a pleasant village to live.
ENTRANCE HALL With double glazed main entrance door, tiled floor, radiator and coving to ceiling.
CLOAKROOM/WC With WC, wash hand basin, radiator and UPVC window.
LIVING ROOM 13' 6" x 12' 10" (4.11m x 3.91m) , with UPVC window to the front elevation, radiator, coving to ceiling and inset spotlights.
KITCHEN/DINER 19' 9" x 8' 9" (6.02m x 2.67m) , fitted with a range of base and wall cupboards, drawers and work surfaces, fitted oven and hob, extractor hood, sink unit and drainer, coving to ceiling, inset spotlights, part-tiled surround, tiled floor, radiator and UPVC double French/patio doors to the Conservatory.
CONSERVATORY With UPVC windows and tiled floor.
FIRST FLOOR LANDING With UPVC window, coving to ceiling and walk-in storage cupboard housing the Worcester gas central heating boiler
BEDROOM ONE 10' 0" x 9' 4" (3.05m x 2.84m) , with UPVC window to the rear elevation with open views and radiator.
EN-SUITE With suite to comprise WC, wash hand basin and fitted shower cubicle, tiled floor and radiator.
BEDROOM TWO 12' 4" x 9' 9" (3.76m x 2.97m) , with UPVC window to the front elevation and radiator.
BEDROOM THREE 9' 8" x 8' 8" (2.95m x 2.64m) , with UPVC window to the front elevation, radiator and built-in storage cupboard.
BATHROOM With suite to comprise of bath with shower attachment, WC and wash hand basin, radiator, coving to ceiling, inset spotlights and UPVC window to the rear elevation.
OUTSIDE There's an open plan garden at the front, block paved driveway at the side providing off street parking and access to the garage. Gated access at the side leads to the lawned rear garden with a paved patio area.
GARAGE With up and over door.
Property Ref: 58704_102125030141
Similar Properties
3 Bedroom Detached House | £225,000
Situated on a generous corner plot on the ever popular and convenient Glebe Park within Uphill Lincoln, a three bedroom...
2 Bedroom Detached House | £225,000
This is a two bedroom detached property, positioned in this popular residential area of Doddington Park. The property ha...
2 Bedroom Cottage | £224,950
A well presented semi-detached cottage located in the desirable rural village of Bassingham. The internal accommodation...
Redwood Drive, Waddington, Lincoln
2 Bedroom Semi-Detached Bungalow | £229,950
An immaculate two double bedroom semi detached bungalow in this convenient position off Brant Road in the village of Wad...
3 Bedroom Penthouse | £230,000
This is a 3 BEDROOMED EXECUTIVE PENTHOUSE APARTMENT positioned in a popular UPHILL AREA OF LINCOLN and within close prox...
Charlock Close, Witham St. Hughs
4 Bedroom Semi-Detached House | £230,000
A four bedroom semi detached house with spacious and well-presented living accommodation spread over three floors in the...

Mundys (Lincoln)
29 Silver Street, Lincoln, Lincolnshire, LN2 1AS
How much is your home worth?
Use our short form to request a valuation of your property.
Request a Valuation
