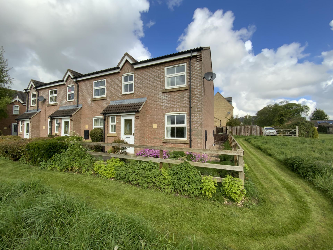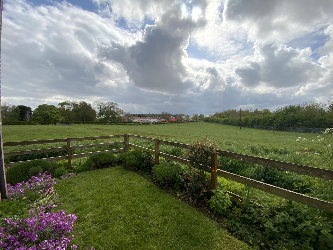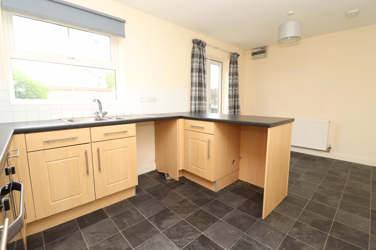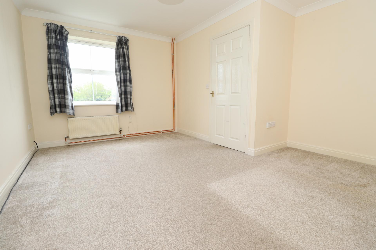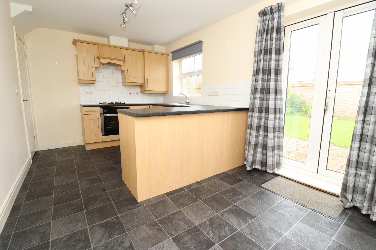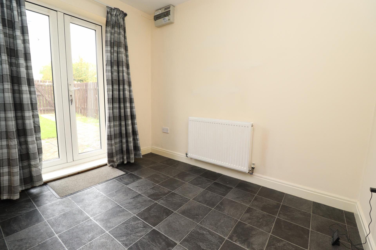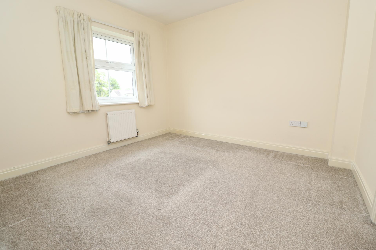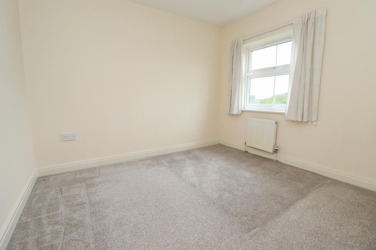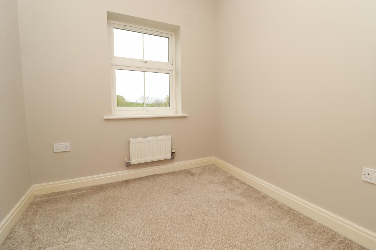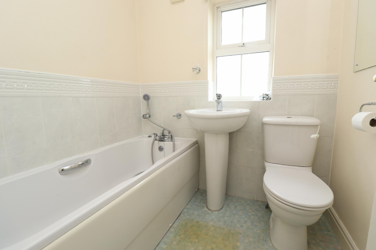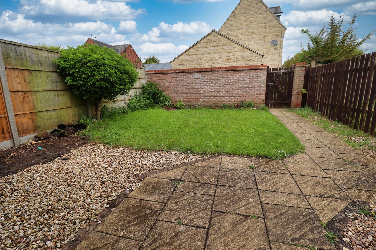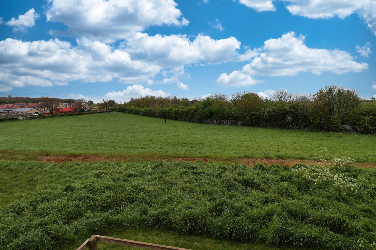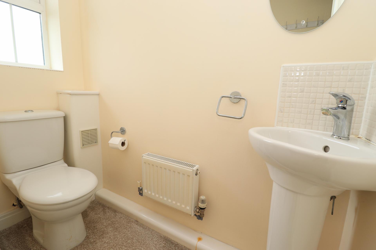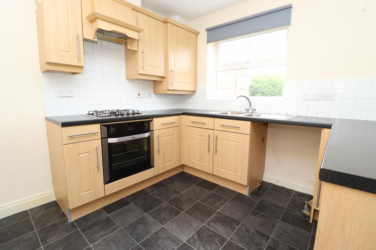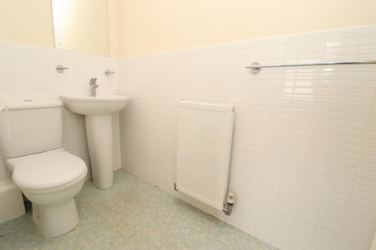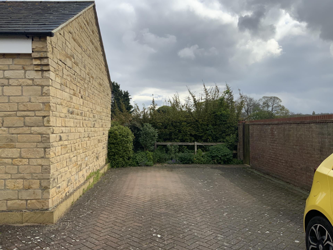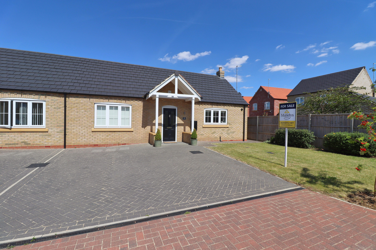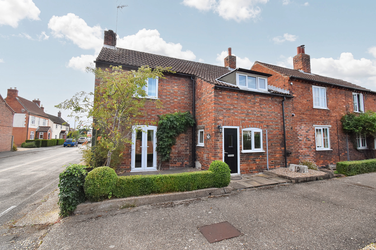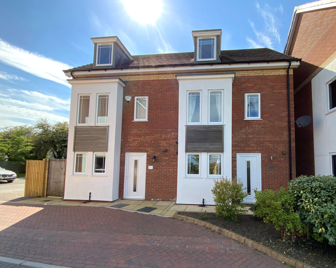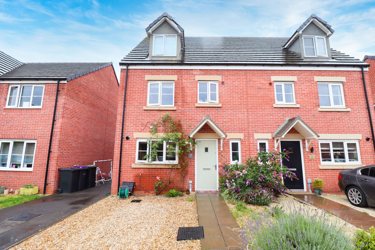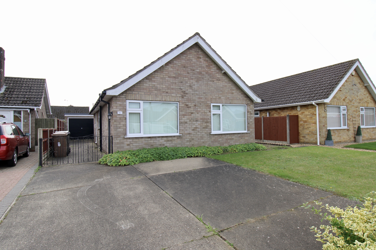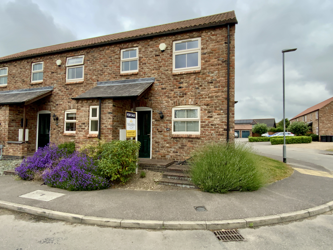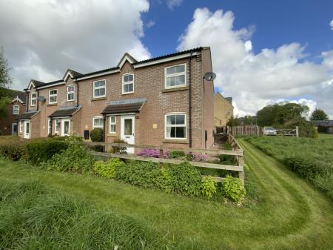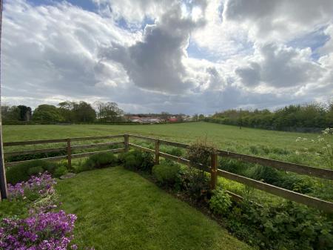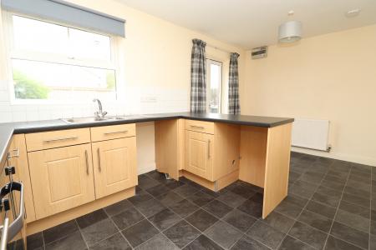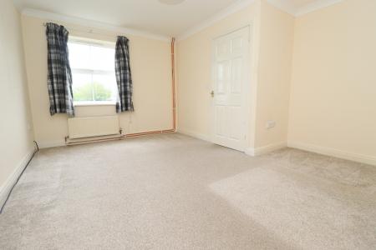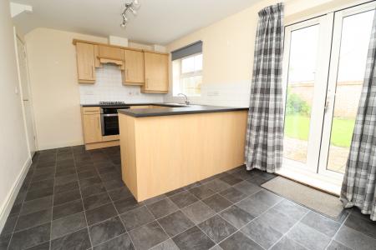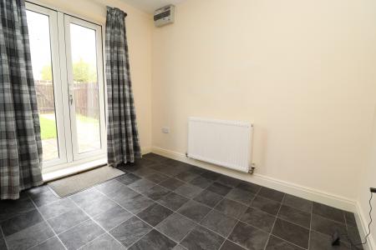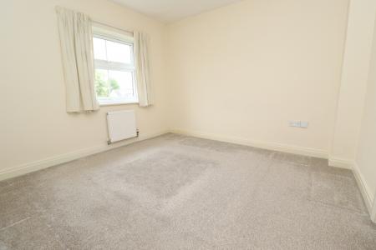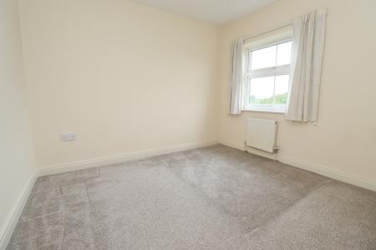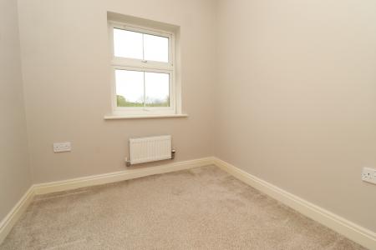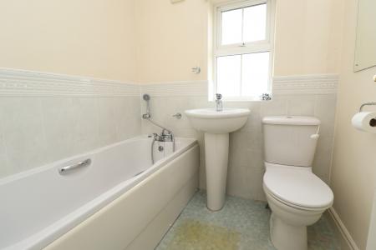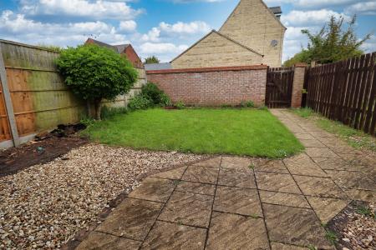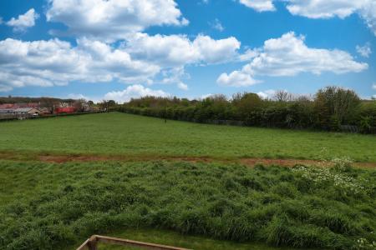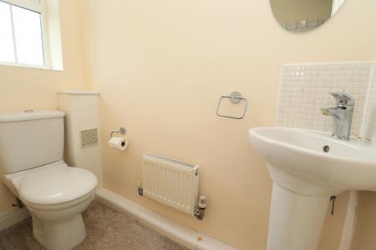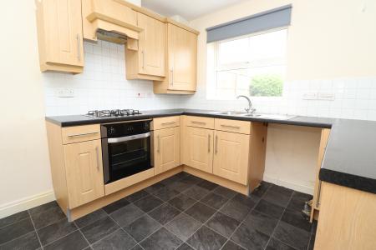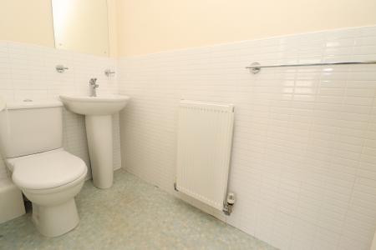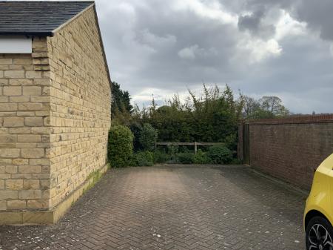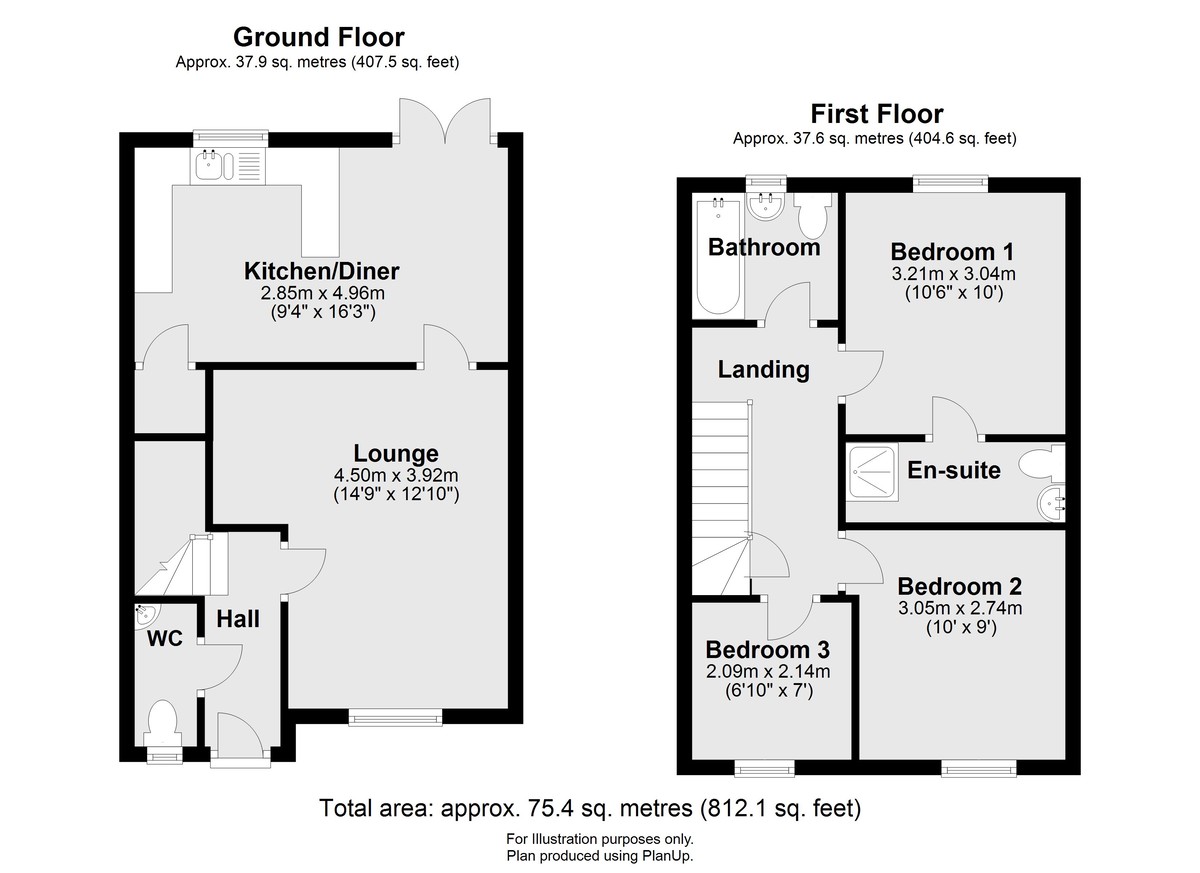- 3 Bedroom End Terraced House
- Lounge & Kitchen Diner
- Bathroom & En Suite
- Garden & Driveway
- NO CHAIN
- EPC Energy Rating - C
- Council Tax Band - B (North Kesteven District Council)
3 Bedroom End of Terrace House for sale in Lincoln
A pleasant three bedroom end terraced house in the popular village of Washingborough, to the South of the Cathedral City of Lincoln. The property has well-presented accommodation comprising of Hall, Cloakroom/WC, Lounge, Kitchen/Diner and a First Floor Landing leading to three Bedrooms, Master En-Suite Shower Room and a Family Bathroom. The property overlooks fields to the front and benefits from front and rear gardens and a driveway for off-street parking. The property further benefits from No Onward Chain.
LOCATION The charming village of Washingborough is situated 4 miles South-East of the historic Cathedral City of Lincoln. Washingborough benefits from a mix of old and new properties, The Ferry Boat public house, the well-known Washingborough Hall Hotel and fine dining Restaurant, shops, primary school and a variety of other amenities. Washingborough proves popular with people searching for a pleasant village to live.
HALL With staircase First Floor and radiator.
CLOAKROOM/WC With close coupled WC, pedestal wash hand basin, tiled splashbacks, radiator and double glazed window to the front aspect.
LOUNGE 14' 9" x 12' 10" (4.5m x 3.92m) , with double glazed window to the front aspect and radiator.
KITCHEN DINER 16' 3" x 9' 4" (4.96m x 2.85m) , fitted with a range of wall and base units with work surfaces over, stainless steel 1 1/2 bowl sink with side drainer and mixer tap over, electric oven with gas hob and extractor fan, spaces for a washing machine and fridge, tiled splashbacks, double glazed window and French doors to the rear aspect, radiator and understairs storage cupboard.
FIRST FLOOR LANDING With overstairs storage cupboard, loft access point and radiator.
BEDROOM 1 9' 11" x 10' 6" (3.04m x 3.21m) , with double glazed window to the rear aspect and radiator.
EN SUITE SHOWER ROOM Fitted with a three-piece suite comprising of shower cubicle, pedestal wash hand basin and close coupled WC, part-tiled walls and radiator.
BEDROOM 2 10' 0" x 8' 11" (3.05m x 2.74m) , with double glazed window to the front aspect and radiator.
BEDROOM 3 7' 0" x 6' 10" (2.14m x 2.09m) , with double glazed window to the front aspect and radiator.
BATHROOM Fitted with a three piece suite comprising of panelled bath, pedestal wash hand basin and close coupled WC, part-tiled walls, radiator and double glazed window to the rear aspect.
OUTSIDE To the front of the property there is a lawned garden and views over fields. To the rear there is an enclosed garden laid mainly to lawn with patio seating area. There is a block paved driveway providing off-street parking.
Important information
Property Ref: 58704_102125029769
Similar Properties
2 Bedroom Semi-Detached Bungalow | £229,950
A well-presented two bedroom semi-detached bungalow, situated in this quiet cul-de-sac location within the sought-after...
2 Bedroom Cottage | £229,950
A well presented semi-detached cottage located in the desirable rural village of Bassingham. The internal accommodation...
Wesley Road, Cherry Willingham, Lincoln
4 Bedroom Semi-Detached House | Offers in excess of £225,000
An immaculate four double bedroomed semi-detached property positioned in this popular modern development within the vill...
Charlock Close, Witham St. Hughs
4 Bedroom Semi-Detached House | £230,000
A four bedroom semi detached house with spacious and well-presented living accommodation spread over three floors in the...
The Crescent, Bracebridge Heath, Lincoln
3 Bedroom Detached Bungalow | £230,000
A well-presented three bedroom detached family bungalow positioned in this popular village of Bracebridge Heath. The pro...
3 Bedroom Semi-Detached House | £230,000
A modern three bedroom cottage-style home finished to a high standard throughout, within the popular residential village...

Mundys (Lincoln)
29 Silver Street, Lincoln, Lincolnshire, LN2 1AS
How much is your home worth?
Use our short form to request a valuation of your property.
Request a Valuation
