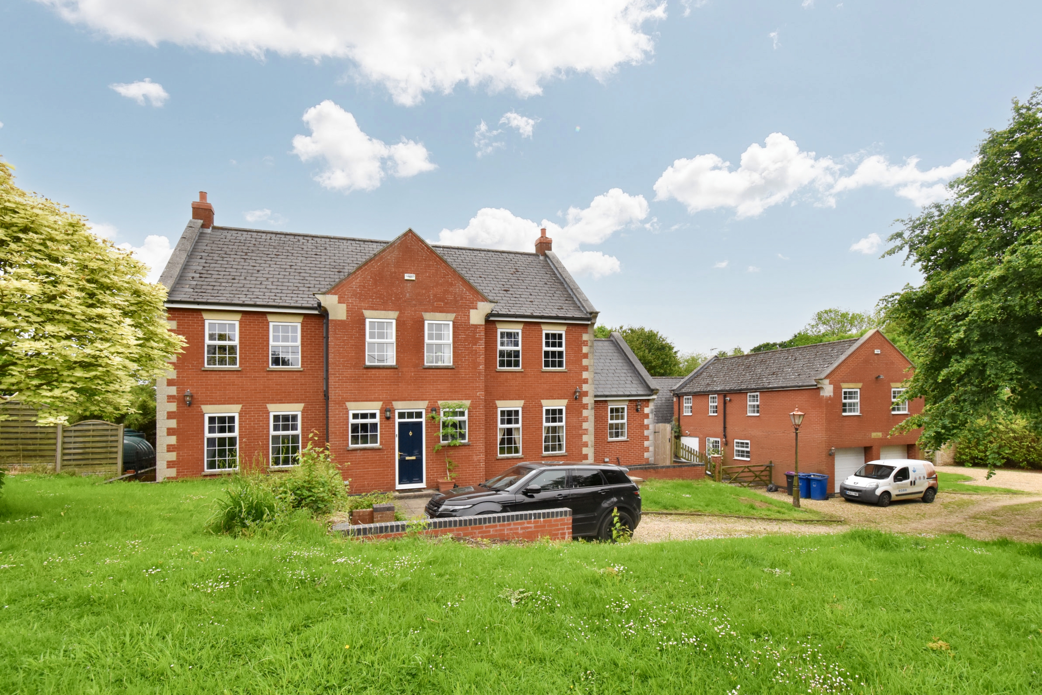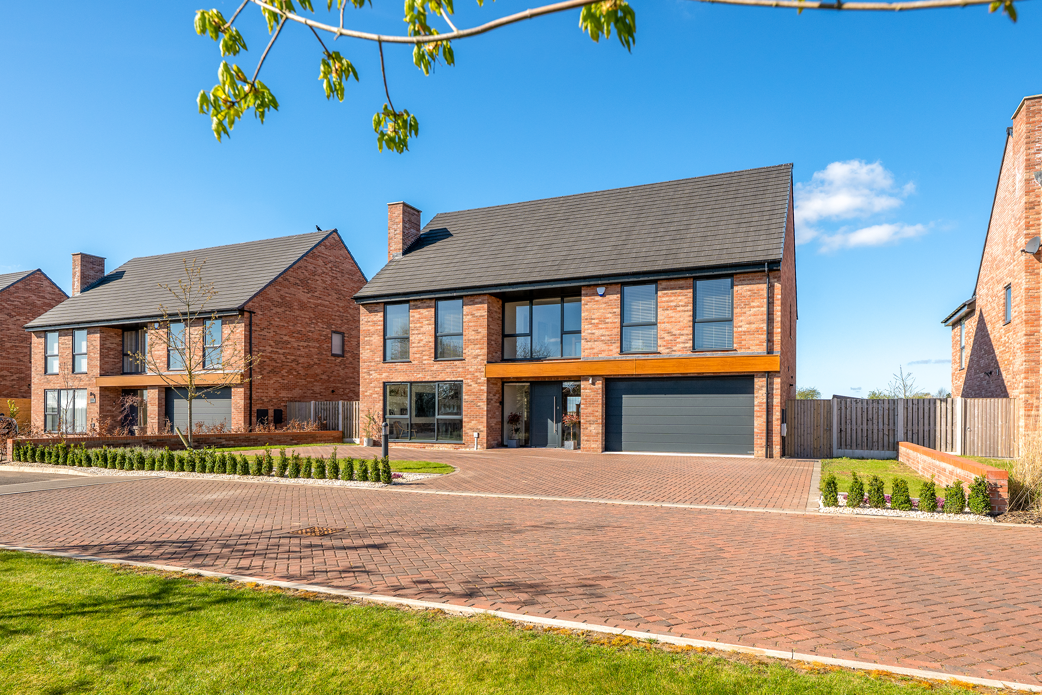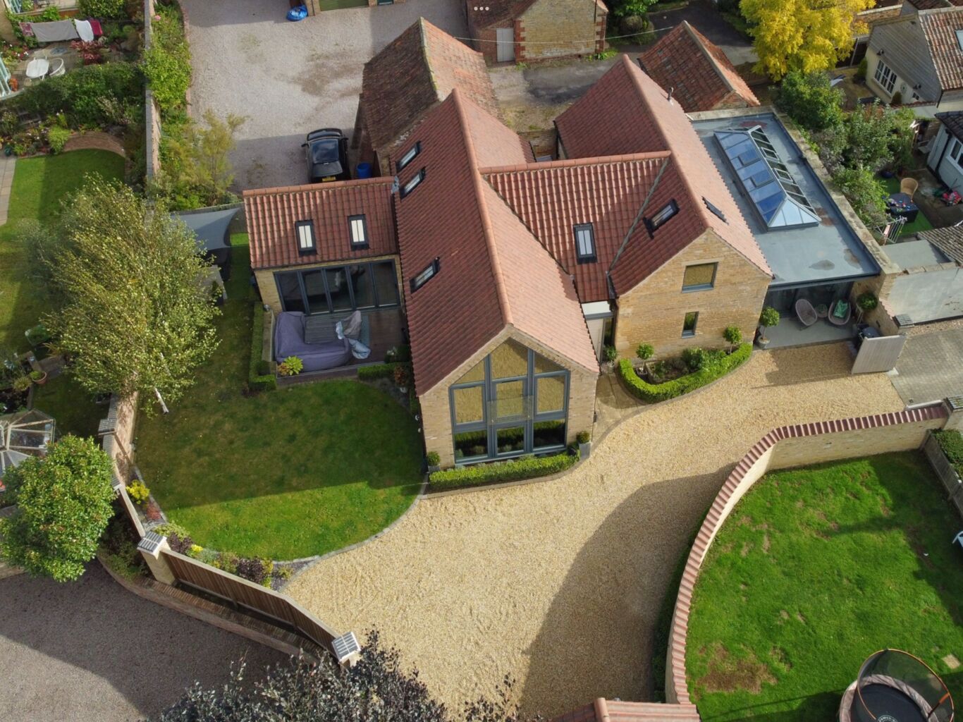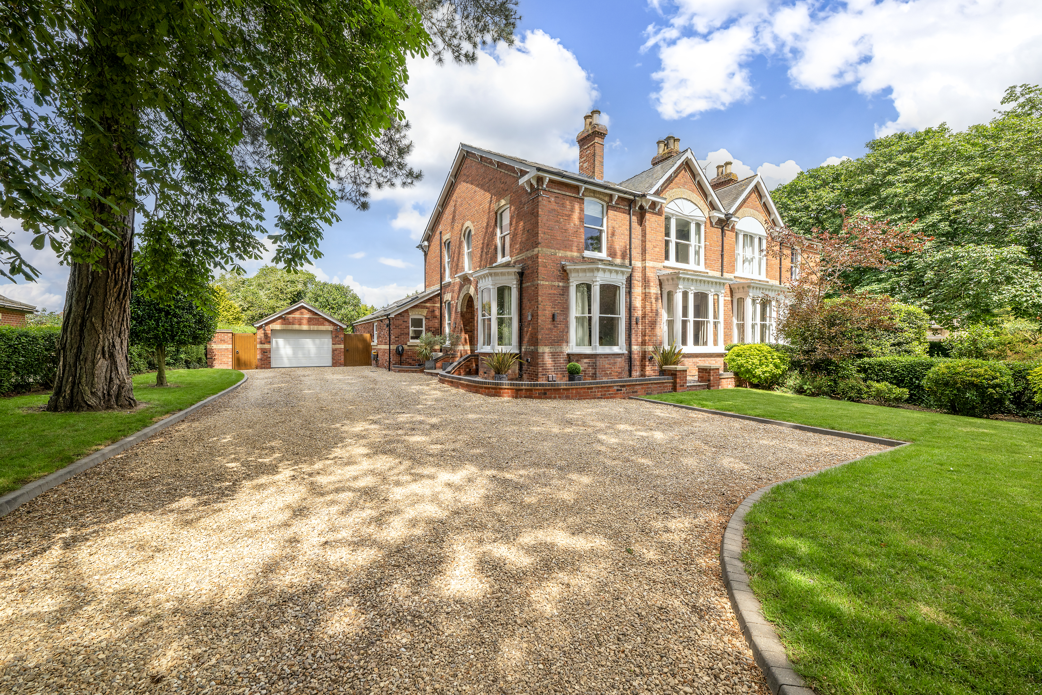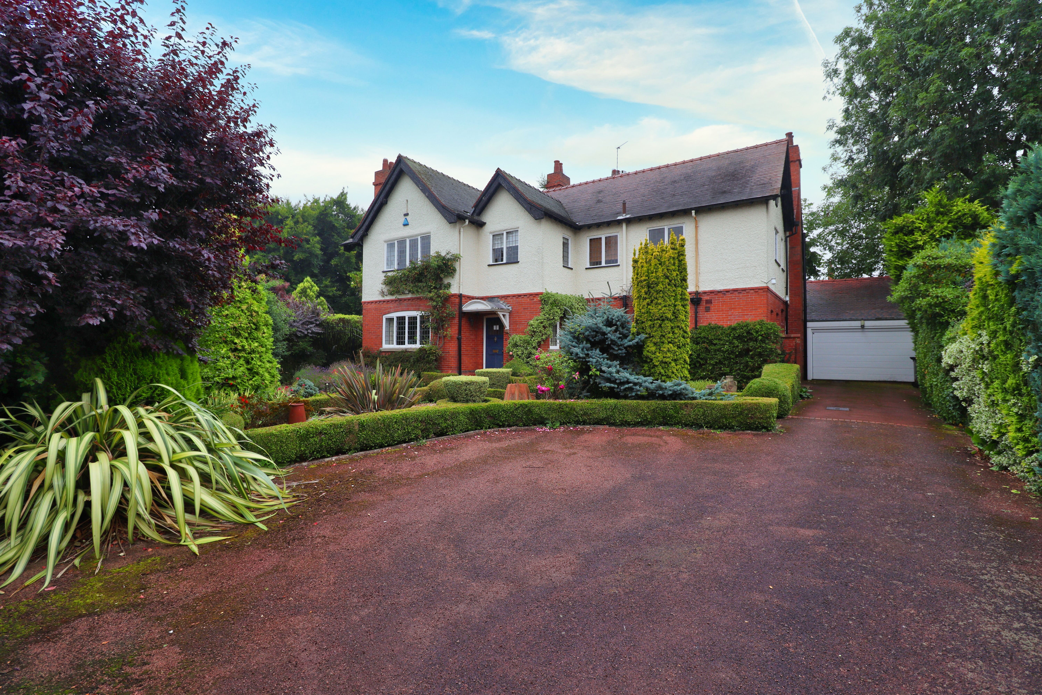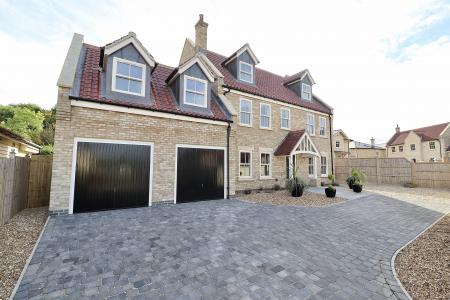- Luxury Detached Family Home
- Double Garage, Driveway & Gardens
- High Specification Finish Throughout
- Stunning Open Plan Living Kitchen & Dining Space
- Accommodation Over Three Storeys
- 5 Bedrooms & 4 Bathrooms
- Lounge, Dining Room & Utility
- EPC Energy Rating – B
- Council Tax Band - F (North Kesteven District Council)
5 Bedroom Detached House for sale in Lincoln
NO ONWARD CHAIN - A three storey luxury detached family home built by Messrs Lindum Homes and situated within the modern development of The Fields which is located in the popular village of Washingborough and having easy access to Lincoln City Centre and the Lincoln Eastern Bypass. Internally the property has been finished to a high specification throughout and features a stunning Open Plan Living Kitchen Dining Area to the rear overlooking the garden. The property is approached via a block paved driveway providing ample off road parking and giving access to the Integral Double Garage. To the rear of the property there is a generous lawned garden with two patio seating areas. Internally the property is split over three storeys and offers living accommodation to briefly comprise of Entrance Hall, WC, Lounge, Dining Room, Open Plan Living Kitchen Diner and Utility Room. The First Floor Landing leads to Bedroom 1 with built-in wardrobes and En-Suite Bathroom, Bedroom 2 with Dressing Area and En-Suite Bathroom and Bedroom 3 with an En-Suite Shower Room. The Second Floor leads to two further Bedrooms and a Jack and Jill En-Suite. Viewing is essential to appreciate the standard of accommodation on offer.
LOCATION The property is well located within this popular village of Washingborough, approximately four miles South East of the historic Cathedral and University City of Lincoln. Washingborough, Heighington and Branston provide a good range of amenities including shops, schooling of all grades and leisure facilities. There is easy access to the South of Lincoln City and further extensive facilities.
SERVICES All mains services available. Gas fired central heating. Under floor heating to the Ground Floor.
ENTRANCE HALL With composite door to front elevation, LVT flooring and under floor heating.
WC With LVT flooring, low level WC, wash hand basin with tiled splash-back, auto spotlights to ceiling and extractor fan.
LOUNGE 14' 10" x 13' 7" (4.52m x 4.14m) With two double glazed sash windows to front elevation, fireplace with log burner inset and under floor heating.
DINING ROOM 16' 2" x 9' 11" (4.93m x 3.02m) With two double glazed sash windows to front elevation and under floor heating.
OPEN PLAN LIVING KITCHEN & DINING 31' 9" x 23' 9" (9.68m x 7.24m) With double glazed sash windows to rear and side elevations, two sets of double glazed double doors with feature glass windows above, LVT flooring, fitted with a range of wall, base units and drawers with quartz work surfaces over and matching up-stands, three integral ovens, integral dishwasher and space for an American style fridge freezer, spotlights to ceiling and under floor heating. There is a central island comprising a range of base units with a quartz work surface over, breakfast bar and five ring induction hob with remote extractor fan over.
UTILITY ROOM 10' 4" x 9' 4" (3.15m x 2.84m) With double glazed sash window and external door to rear elevation, LVT flooring, under floor heating, fitted with a range of wall, base units and drawers with quartz work surfaces over, Belfast sink, plumbing and space for a washing machine and tumble dryer, extractor fan, wall unit housing the gas fired central heating boiler and courtesy door to the Garage.
FIRST FLOOR LANDING With two double glazed sash windows to front elevation, banister rail, radiator and airing cupboard housing the hot water cylinder.
BEDROOM 1 15' 1" x 14' 2" (4.6m x 4.32m) With two double glazed sash windows to front elevation, radiators and fitted wardrobes with walk-through to the En-Suite Bathroom.
EN-SUITE BATHROOM 11' 3" x 8' 3" (3.43m x 2.51m) With double glazed sash window to side elevation, LVT flooring, suite to comprise of low level WC, wash hand basin with tiled splash-back, bath with tiled surround and walk-in shower with tiled surround, illuminated wall mirror, heating towel rail, auto spotlights to ceiling and extractor fan.
BEDROOM 2 15' 7" x 11' 4" (4.75m x 3.45m) With double glazed sash window to front elevation and radiator.
DRESSING AREA 7' 4" x 5' 7" (2.24m x 1.7m) With double glazed sash window to front elevation and built-in wardrobe.
EN-SUITE BATHROOM 15' 7" x 6' 11" (4.75m x 2.11m) With double glazed sash window to front elevation, LVT flooring, suite to comprise of low level WC, wash hand basin with tiled splash-back and bath with mains shower over and tiled surround, heated towel rail, auto spotlights to ceiling and extractor fan.
BEDROOM 3 14' 6" x 12' 5" (4.42m x 3.78m) With double glazed sash window to rear elevation, built-in wardrobe and radiator.
EN-SUITE 8' 11" x 7' 5" (2.72m x 2.26m) With double glazed sash window to rear elevation, tiled flooring, suite to comprise of low level WC, wash hand basin with tiled splash-back and walk-in shower cubicle with tiled surround, heated towel rail, auto spotlights to ceiling and extractor fan.
SECOND FLOOR LANDING Giving access to two Bedrooms.
BEDROOM 4 17' 11" x 14' 4" (5.46m x 4.37m) With double glazed sash window to front elevation, two Velux windows to rear elevation and radiator.
BEDROOM 5 17' 7" x 13' 11" (5.36m x 4.24m) With double glazed sash window to front elevation, Velux window to rear elevation and radiator.
JACK & JILL EN-SUITE 10' 0" x 5' 10" (3.05m x 1.78m) With two Velux windows to rear elevation, LVT flooring, suite to comprise of low level WC, wash hand basin with tiled splash-back and walk-in shower cubicle with tiled surround, heated towel rail, spotlights to ceiling and extractor fan.
OUTSIDE To the front of the property there is a block paved driveway with decorative gravelled surrounds. The driveway provides off road parking and gives access to the Integral Double Garage. There is access via both sides of the property to the rear garden with a patio seating area, generous lawned garden and a second patio area to the rear of the garden.
INTEGRAL DOUBLE GARAGE 20' 2" x 18' 7" (6.15m x 5.66m) With two electric up and over doors, power and lighting.
Property Ref: 58704_102125025790
Similar Properties
6 Bedroom Detached House | Offers Over £725,000
A substantial detached family home situated in the pleasant rural village of Northorpe, which is located in the West Lin...
4 Bedroom Detached House | £700,000
A rare opportunity to acquire an exceptional family home on an exclusive development of just 7 properties, on the outski...
3 Bedroom Detached House | £700,000
A superb opportunity to acquire a unique barn conversion with exquisite internal accommodation in a tucked away position...
5 Bedroom Semi-Detached House | £775,000
A rare opportunity to purchase an outstanding period family home located in this sought after position to the south of t...
5 Bedroom Detached House | Offers in region of £775,000
Nestled in a rural location between the River Rase and the River Ancholme, on a stunning plot of just approaching 5 acre...
5 Bedroom Detached House | £795,000
An incredible opportunity to acquire a fantastic five bedroom detached family home situated on a discreet plot of approx...

Mundys (Lincoln)
29 Silver Street, Lincoln, Lincolnshire, LN2 1AS
How much is your home worth?
Use our short form to request a valuation of your property.
Request a Valuation





























