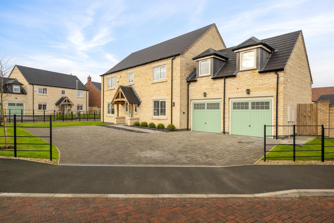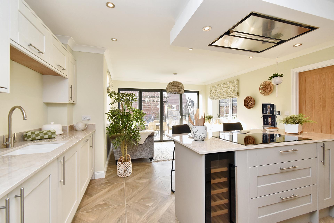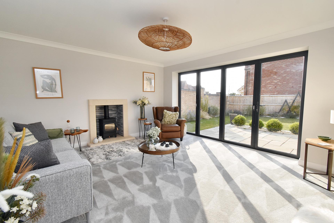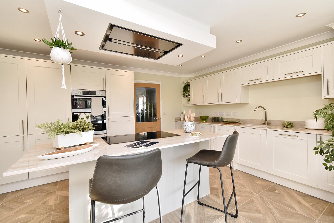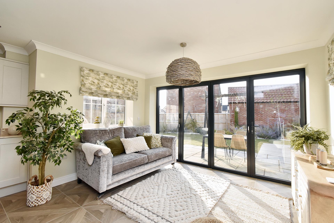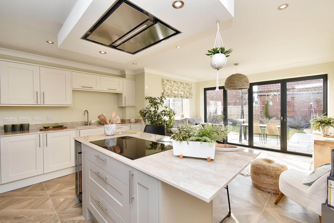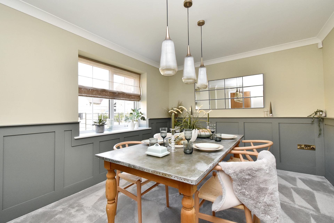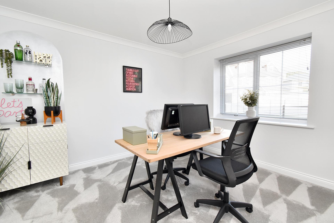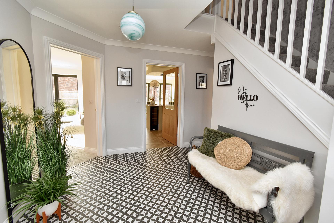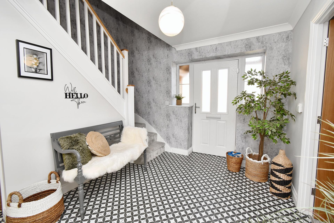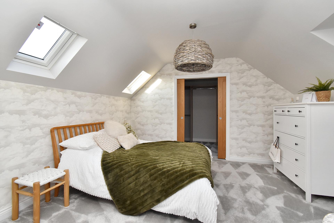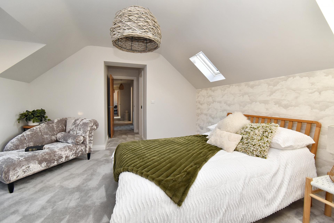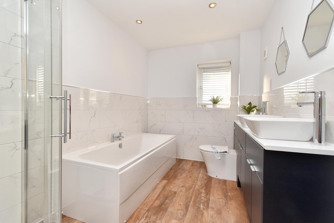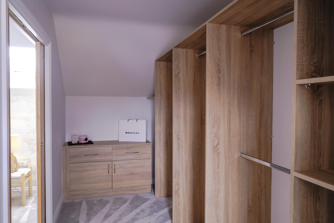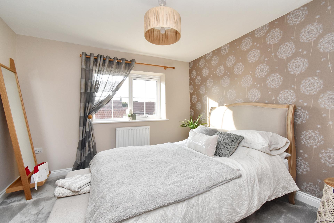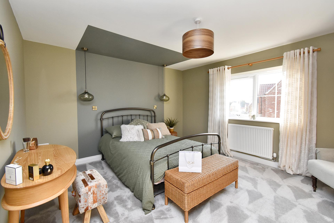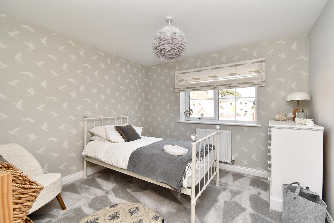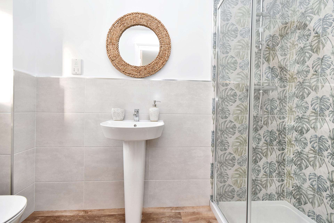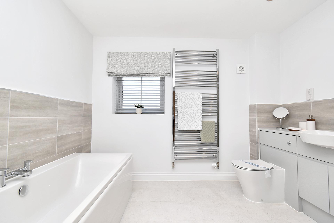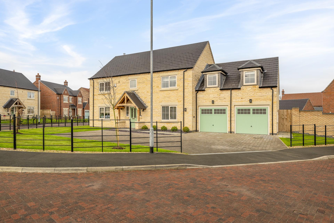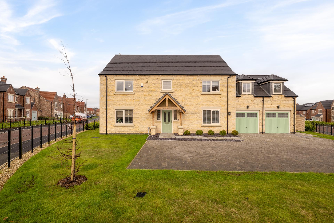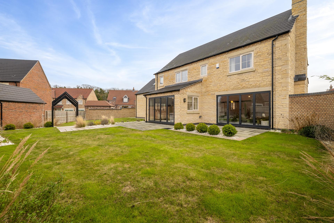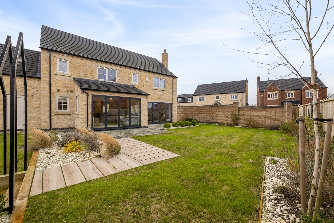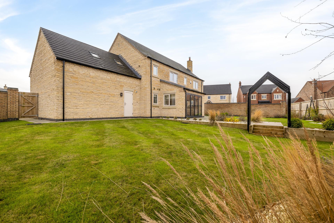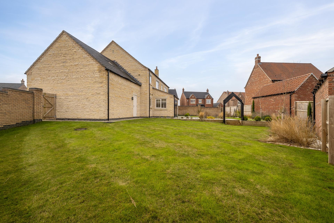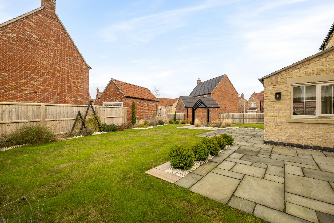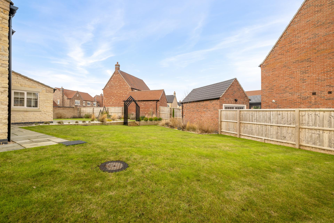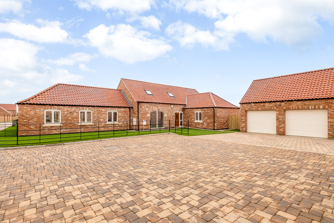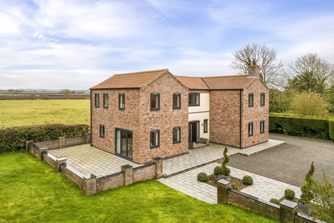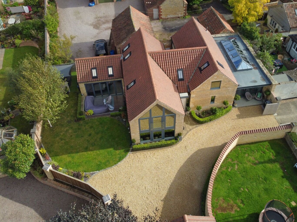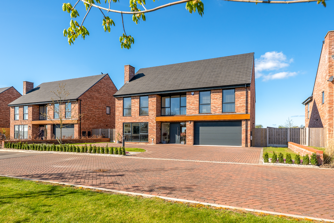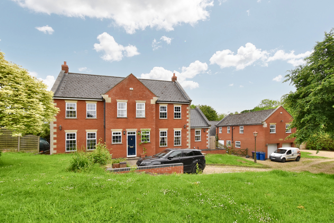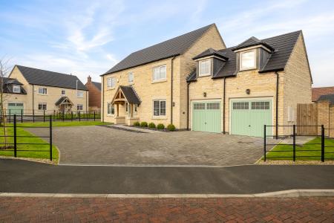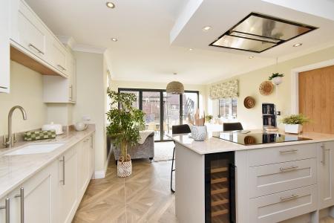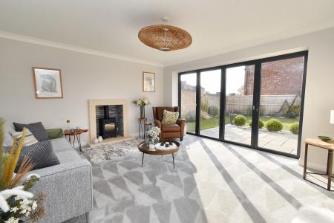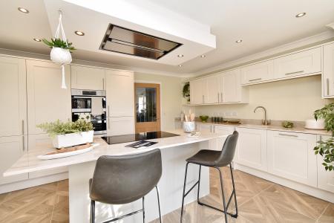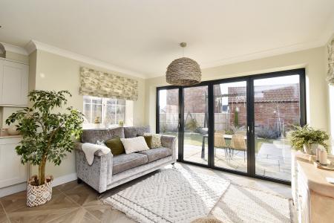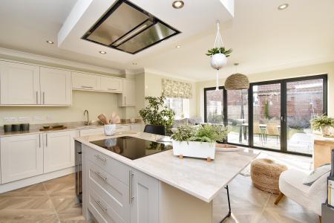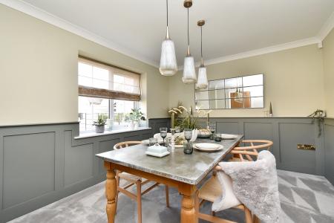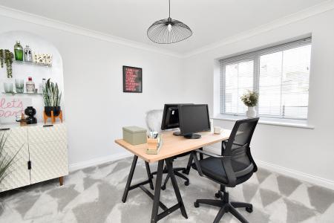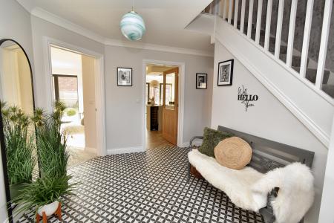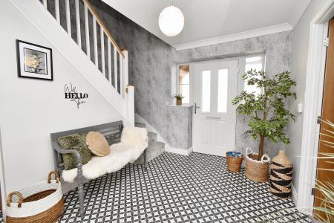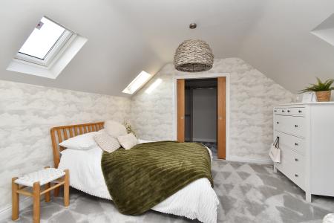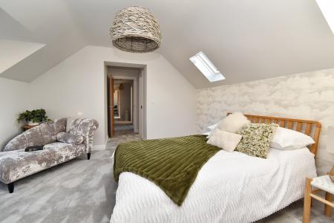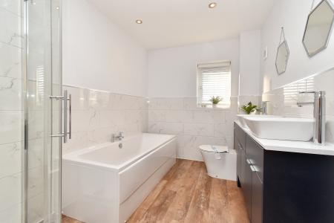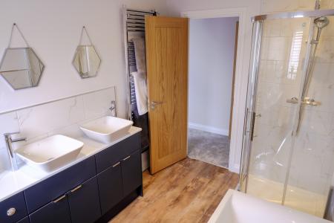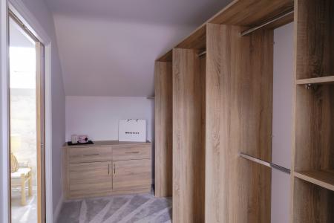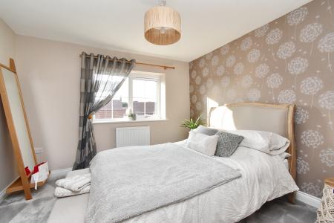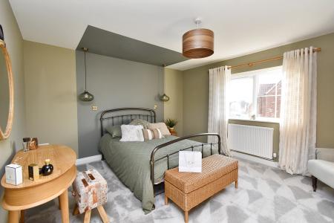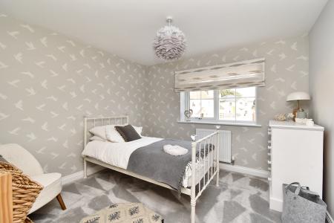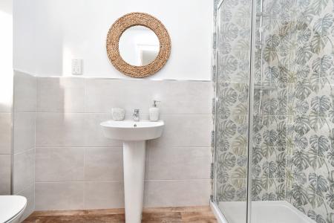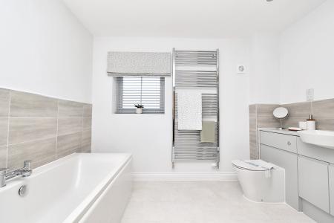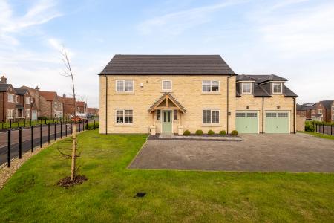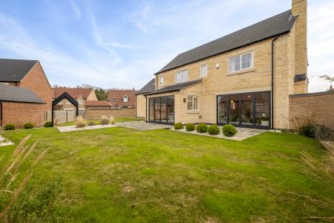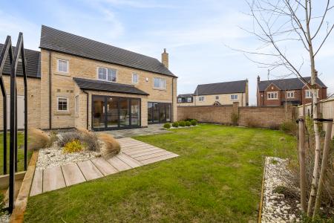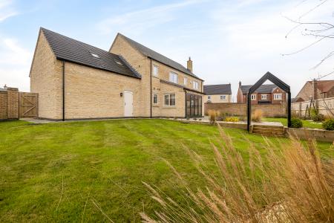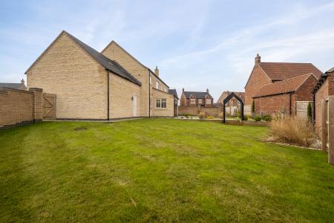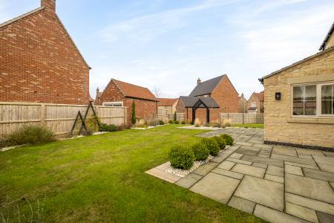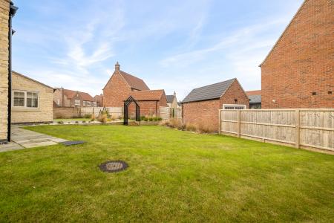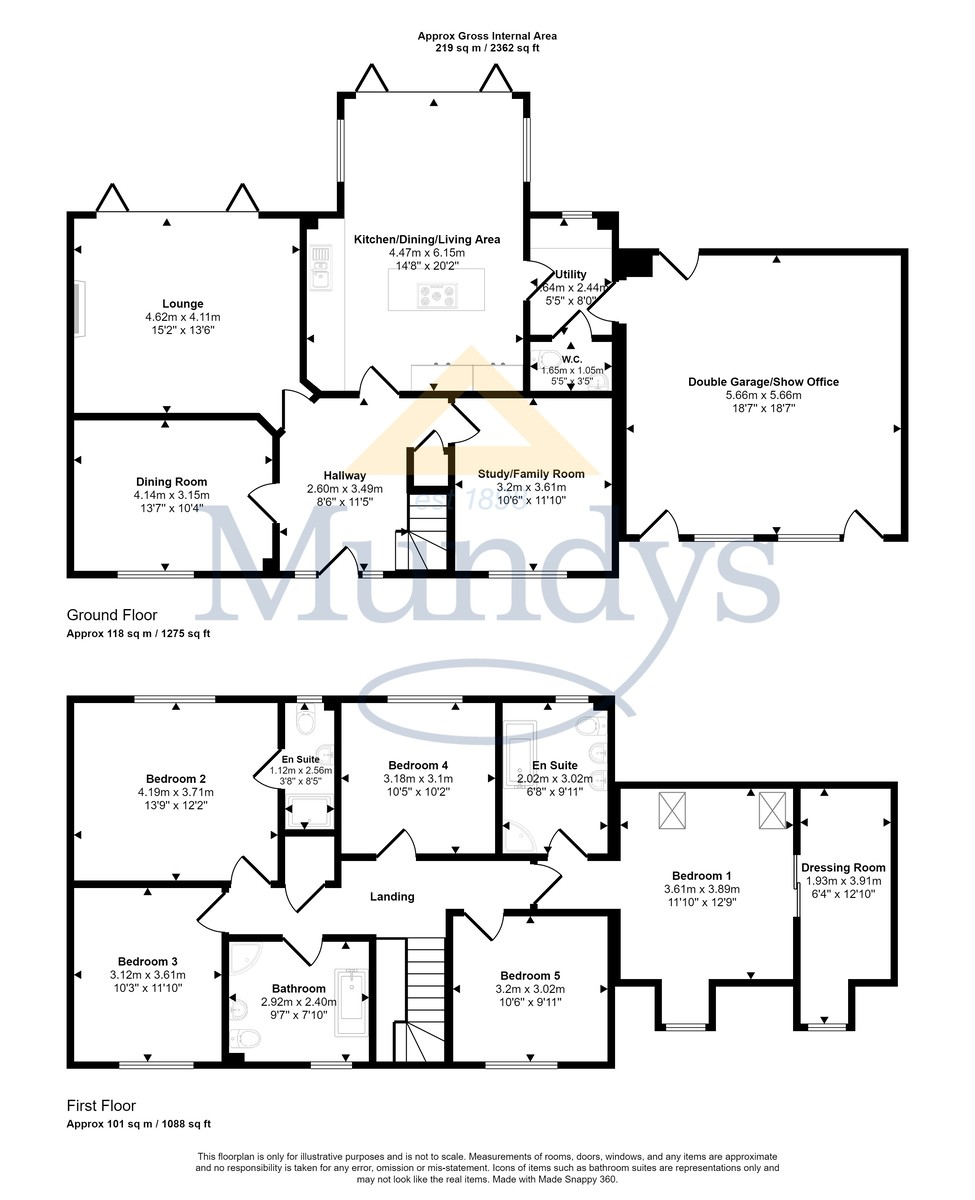- Excellent Five Bedroom - Detached Family Home
- Current Show Home - Double Garage
- NHBC 10 Year Warranty with 2 Year Lindum Customer Care Warranty
- Underfloor heating to the ground floor, gas central heating with Hive installed
- Integrated AEG appliances including induction hob, double tower oven, fridge/freezer & dishwasher
- Lounge, Dining Room & Family Room/Study
- Impressive Fitted Kitchen & Living Area
- Curtains, Blinds & Light Fittings all included.
- Exclusive Manor Fields Development
- EPC - TBC and Council Tax Band - TBC
5 Bedroom Detached House for sale in Lincoln
SHOW HOME NOW AVAILABLE FOR SALE! Sandringham - Plot 25 is an excellent five bedroom detached home, constructed by Messrs Lindum Homes, boasting spacious living areas and contemporary luxuries within the popular Manor Fields development in Washingborough. The fantastic living accommodation comprises of Main Reception Hall with stairs rising to the First Floor, Lounge with Bi-folding doors and wood burner, Dining Room, Family Room/Study, fantastic Open Plan Living Dining Kitchen incorporating integrated appliances including a double oven, induction hob, fridge freezer, dishwasher and wine cooler. There are Bi-folding doors to the landscaped rear garden, Utility Room, Cloakroom and the First Floor Landing leading to an impressive Principle Bedroom with Walk-in Dressing Area and En-suite Bathroom, Guest Bedroom with further En-suite Shower Room, three further Bedrooms and a Family Bathroom. Outside the property is situated in a prominent position with landscaped gardens and driveway leading to the Integral Double Garage. The property further benefits a 10 Year NHBC Warranty with 2 Year Lindum Customer Care Warranty. Viewing is highly recommended to appreciate this amazing family home.
LOCATION The property is well located within this popular village of Washingborough, approximately four miles South East of the historic Cathedral and University City of Lincoln. Washingborough, Heighington and Branston provide a good range of amenities including shops, schooling of all grades and leisure facilities. There is easy access to the South of Lincoln City and further extensive facilities.
SERVICES
All mains services available. Underfloor heating to the ground floor. Gas central heating with Hive installed. Security Alarm. Ring Doorbell. BT and Virgin fibre installed.
RECEPTION HALL With double glazed main entrance door and side windows, stairs rising to the first floor galleried landing, coving to ceiling, alarm controls, under stairs storage area and tiled floor.
LOUNGE 15' 2" x 13' 6" (4.62m x 4.11m) , with feature fireplace and wood burning stove, Bi-folding doors leading to the landscaped rear garden, coving to ceiling.
DINING ROOM 13' 7" x 10' 4" (4.14m x 3.15m) , with UPVC window to the front elevation and coving to ceiling.
FAMILY ROOM/STUDY 11' 10" x 10' 6" (3.61m x 3.2m) , with UPVC window to the front elevation and coving to ceiling.
OPEN PLAN LIVING DINING AND KITCHEN AREA 20' 2" x 14' 8" (6.15m x 4.47m) , fitted with a range of quality kitchen units with soft close doors and drawers, a range of integrated appliances incorporating double oven, fridge and freezer, dishwasher, 6 zone induction hob, feature extraction fan and wine cooler, undermount sink, brushed chrome inset down lighters, two UPVC windows and Bi-folding doors leading to the landscaped rear garden.
UTILITY ROOM 8' 0" x 5' 6" (2.44m x 1.68m) , with fitted units with soft close doors, work surface, UPVC window to the rear elevation, coving to ceiling and a courtesy door to the double garage.
CLOAKROOM
With WC and wash hand basin.
FIRST FLOOR LANDING With access to the airing cupboard housing the hot water cylinder.
PRINCIPLE BEDROOM 12' 9" x 11' 10" (3.89m x 3.61m) , with UPVC window to the front elevation, two Velux windows/skylights and access to the dressing room.
DRESSING ROOM 12' 10" x 6' 4" (3.91m x 1.93m) , with a range of fitted wardrobes with handing rails and shelving and UPVC window to the front elevation.
EN-SUITE With suite to comprise of bath, fitted shower cubicle, his and her wash hand basins with vanity units below and WC, towel radiator, brushed chrome down lighters, shaver socket and part tiled surround.
BEDROOM 13' 9" x 12' 2" (4.19m x 3.71m) , with UPVC window to the rear elevation and coving to ceiling.
EN-SUITE With suite to comprise of fitted shower cubicle, part tiled surround, WC and wash hand basin, towel radiator, UPVC window to the rear elevation, brushed chrome down lighters and shaver socket.
BEDROOM 11' 10" x 10' 3" (3.61m x 3.12m) , with UPVC window to the front elevation.
BEDROOM 10' 5" x 10' 2" (3.18m x 3.1m) , with UPVC window to the rear elevation.
BEDROOM 10' 6" x 9' 11" (3.2m x 3.02m) , with UPVC window to the front elevation.
FAMILY BATHROOM With suite to comprise of bath, fitted shower cubicle with rainfall shower head, WC and wash hand basin with vanity units, part tiled surround, brushed chrome down lighters, shaver socket, chrome heated towel rail and UPVC window to the front elevation.
OUTSIDE The property is situated in a prominent corner position with a driveway providing off road parking and giving access to the Double Garage. There is an excellent landscaped rear garden with patio and entertaining areas, lawned areas and a range of raised flowerbeds and borders.
DOUBLE GARAGE 18' 7" x 18' 7" (5.66m x 5.66m) , currently being used as the show office.
EXTERNAL Double glazed UPVC cream windows
External tap
Water butt
External light to front and rear doors
Block paved driveway
External 240v double socket
Wiring only for future car charging point
Property Ref: 58704_102125031176
Similar Properties
4 Bedroom Detached House | £695,000
INCENTIVE £10,000 STAMP DUTY CONTRIBUTION with any agreed sale or reservation by end of April 2025* - This unique 4 bedr...
4 Bedroom Detached House | £695,000
Situated in a fantastic non estate position within the ever popular village of Nettleham, an exquisite and thoughtfully...
High Street, Kexby, Gainsborough
4 Bedroom Detached House | £675,000
A larger than average, newly constructed, four bedroomed detached family home situated on a plot of approx.1/2 Arce (STS...
3 Bedroom Detached House | £700,000
A superb opportunity to acquire a unique barn conversion with exquisite internal accommodation in a tucked away position...
4 Bedroom Detached House | £700,000
A rare opportunity to acquire an exceptional family home on an exclusive development of just 7 properties, on the outski...
6 Bedroom Detached House | Offers Over £725,000
A substantial detached family home situated in the pleasant rural village of Northorpe, which is located in the West Lin...

Mundys (Lincoln)
29 Silver Street, Lincoln, Lincolnshire, LN2 1AS
How much is your home worth?
Use our short form to request a valuation of your property.
Request a Valuation
