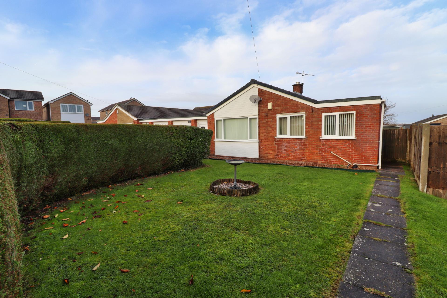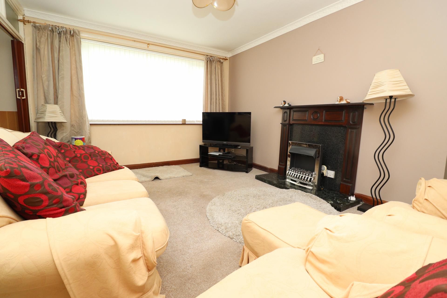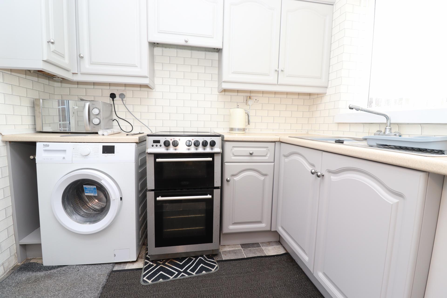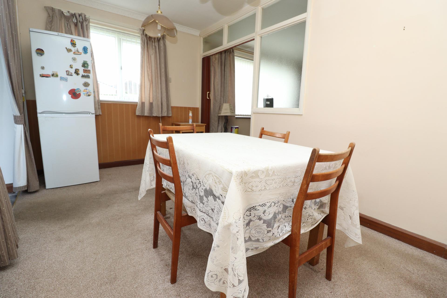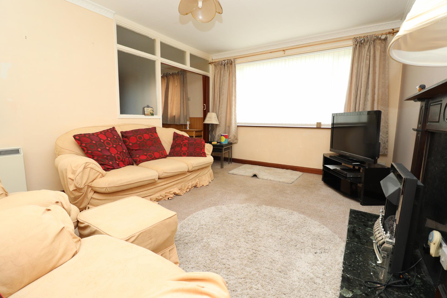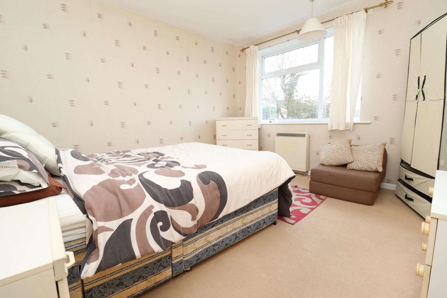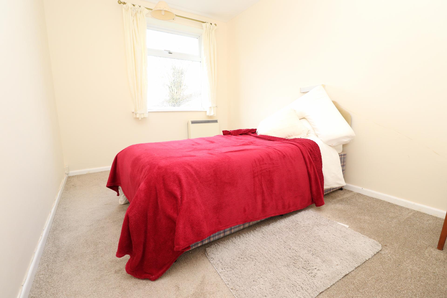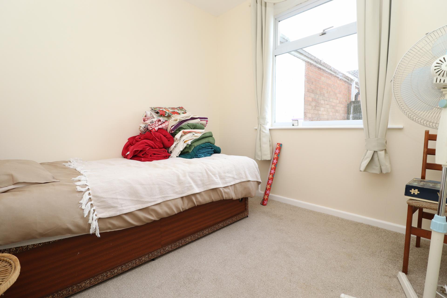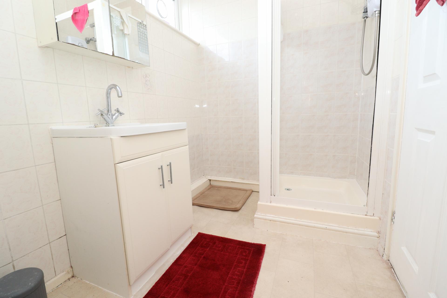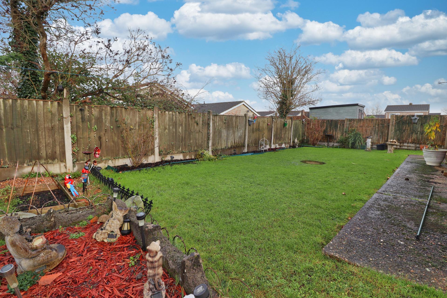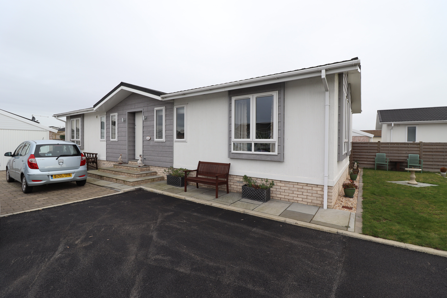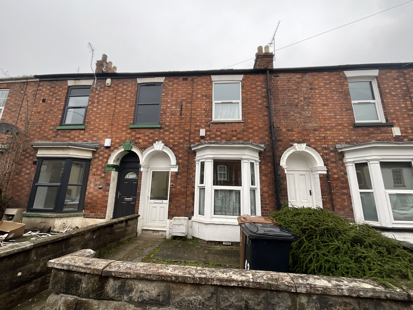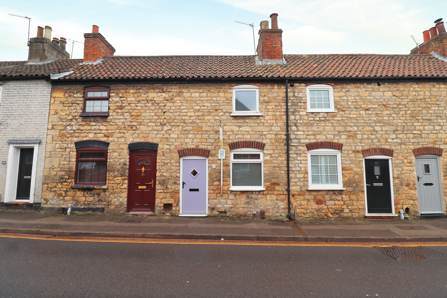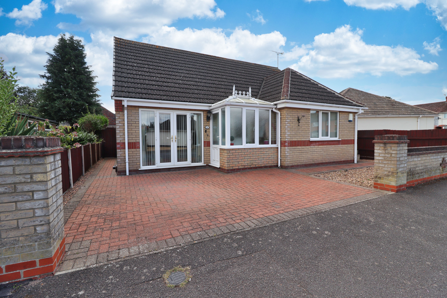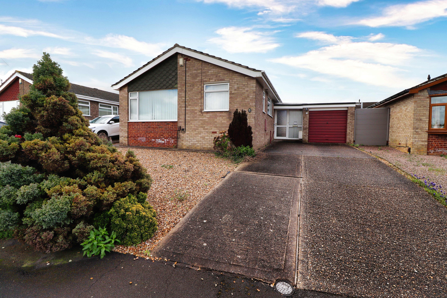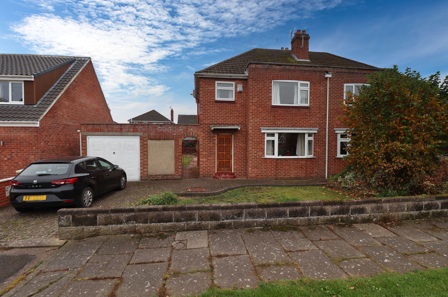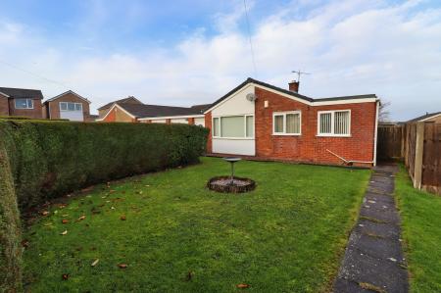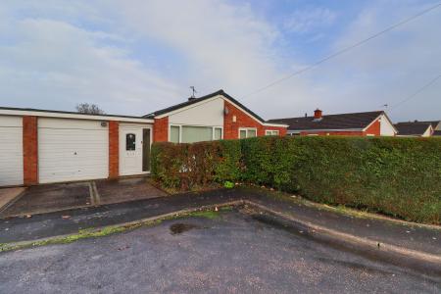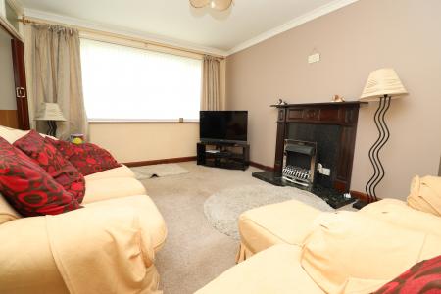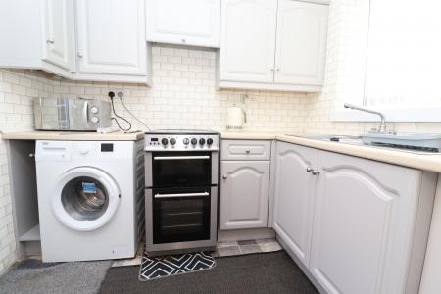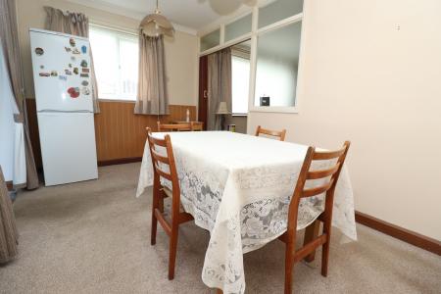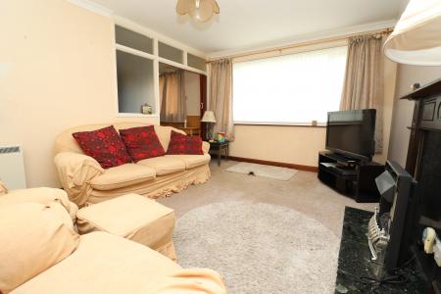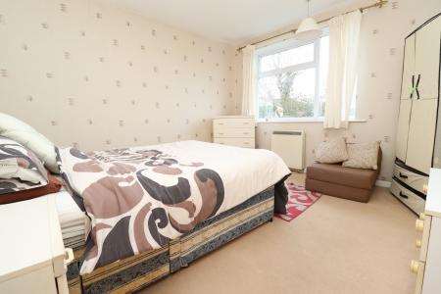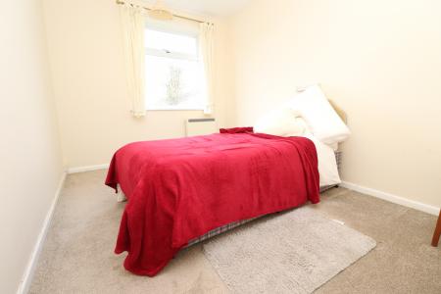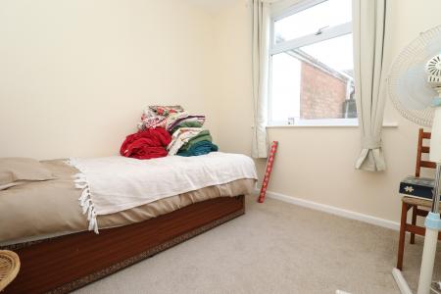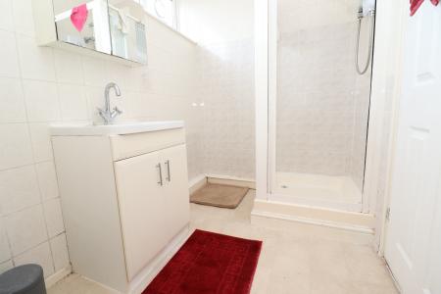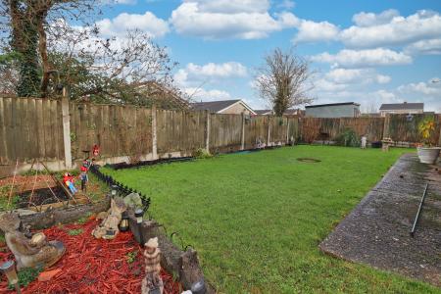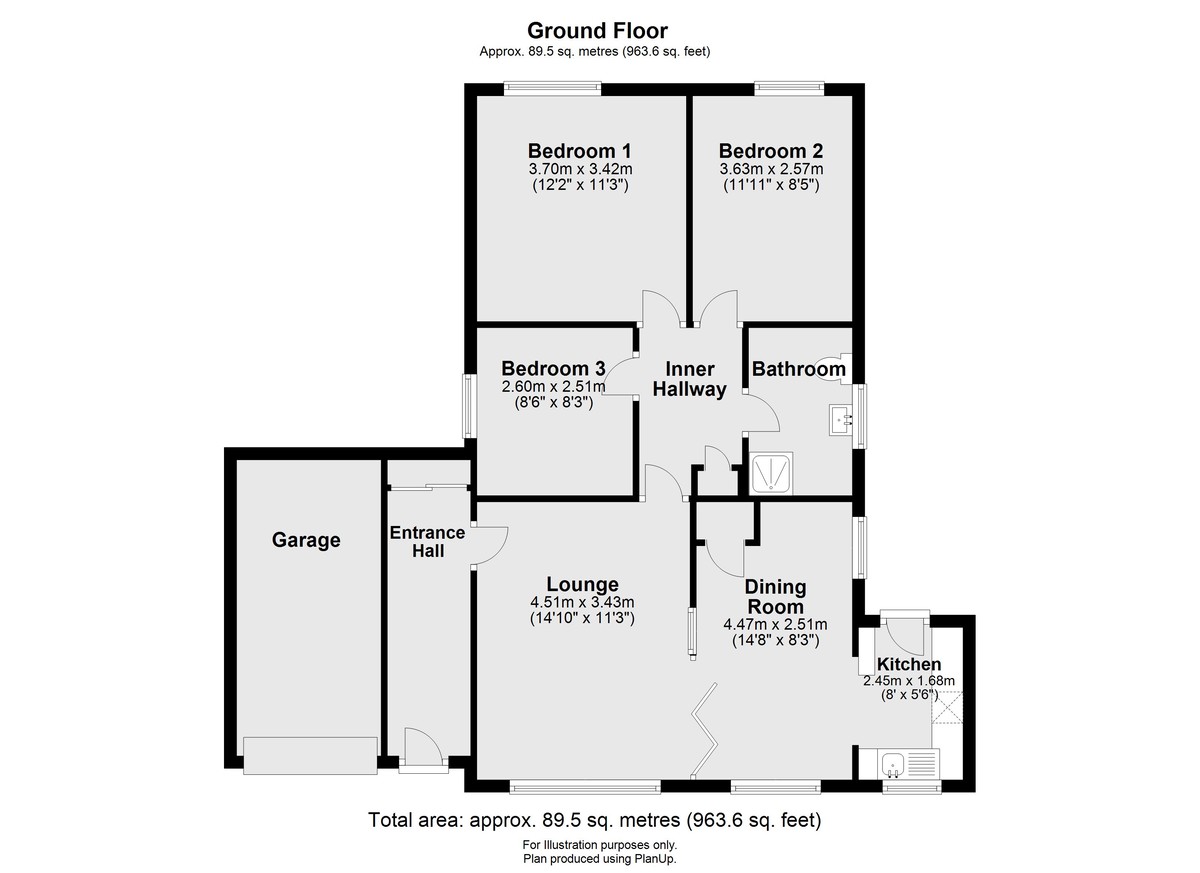- 3 Bedroom Link Detached Bungalow
- Lounge, Dining Room & Kitchen
- 3 Bedrooms & Shower Room
- Driveway and Garage
- Front and Rear Gardens
- In Need of Some Modernisation
- NO CHAIN
- EPC Energy Rating – E
- Council Tax Band - C (North Kesteven District Council)
3 Bedroom Detached Bungalow for sale in Lincoln
An extended three bedroom link detached bungalow situated at the end of a quiet cul de sac in the ever popular village of Washingborough. The property is in need of some modernisation with accommodation comprising of Entrance Hall, Lounge, Dining Room, Kitchen, Inner Hallway, three Bedrooms and a Shower Room. The property has front and rear gardens, a driveway and an attached single garage. The property further benefits from being sold with no onward chain.
LOCATION The historic Cathedral and University City of Lincoln has the usual High Street shops and department stores, plus banking and allied facilities, multiplex cinema, Marina and Art Gallery. The famous Steep Hill leads to the Uphill area of Lincoln and the Bailgate, with its quaint boutiques and bistros, the Castle, Cathedral and renowned Bishop Grosseteste University.
ENTRANCE HALL With Storage cupboard and electric storage heater.
LOUNGE 14' 9" x 11' 3" (4.51m x 3.43m) With decorative fireplace, double glazed window to the front aspect and electric storage heater.
DINING ROOM 14' 7" x 8' 2" (4.47m x 2.51m) With double glazed windows to the front and side aspects, electric storage heater and storage cupboard.
KITCHEN 8' 0" x 5' 6" (2.45m x 1.68m) Fitted with a range of wall and base units with work surfaces over, stainless steel sink with side drainer and mixer tap over, spaces for cooker and washing machine, double glazed window to the front aspect and door to the rear garden.
INNER HALLWAY With airing cupboard and electric storage heater.
BEDROOM 1 12' 1" x 11' 2" ( 3.70m x 3.42m) With double glazed window to the rear aspect and electric storage heater.
BEDROOM 2 11' 10" x 8' 5" (3.63m x 2.57m) With double glazed window to the rear aspect and electric storage heater.
BEDROOM 3 8' 6" x 8' 2" (2.60m x 2.51m) With double glazed window to the side aspect and electric storage heater.
SHOWER ROOM Fitted with a three piece suite comprising of shower cubicle with electric shower, close coupled WC and wash hand basin in a vanity style unit unit with storage beneath, tiled walls and double glazed window to the side aspect.
OUTSIDE To the front of the property there is a lawned garden and a side driveway providing off street parking and access to the single garage. To the rear there is an enclosed garden laid mainly to lawn with decorative flower beds.
Property Ref: 58704_102125032160
Similar Properties
2 Bedroom Park Home | £210,000
An immaculate and spacious two double bedroom park home situated on the popular over 50's retirement complex of Little L...
4 Bedroom Terraced House | £210,000
An excellent opportunity to purchase a three storey four bedroom mid-terraced house, which has previously been let on a...
2 Bedroom Terraced House | £210,000
Situated in a prime Uphill location, within close proximity to Lincoln's Bailgate and Cathedral Quarter, a quaint two be...
St. Hughs Drive, North Hykeham
3 Bedroom Detached Bungalow | £214,950
A modern three bedroom detached dormer bungalow situated in the ever popular North Hykeham area. The property has immacu...
Cambridge Drive, Washingborough, Lincoln
2 Bedroom Detached Bungalow | £215,000
VIEWING IS HIGHLY RECOMMENDED OF THIS DESIRABLE DETACHED BUNGALOW. Located within the popular village of Washingborough...
3 Bedroom Semi-Detached House | £215,000
A traditional three bedroom semi detached house in need of some modernisation, Situated in a convenient position on the...

Mundys (Lincoln)
29 Silver Street, Lincoln, Lincolnshire, LN2 1AS
How much is your home worth?
Use our short form to request a valuation of your property.
Request a Valuation
