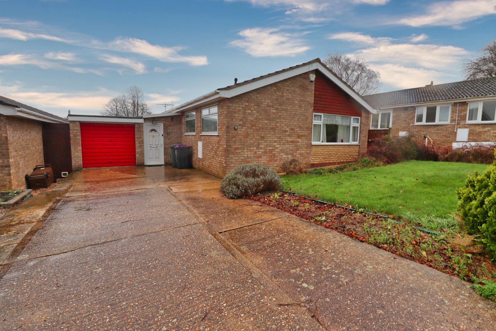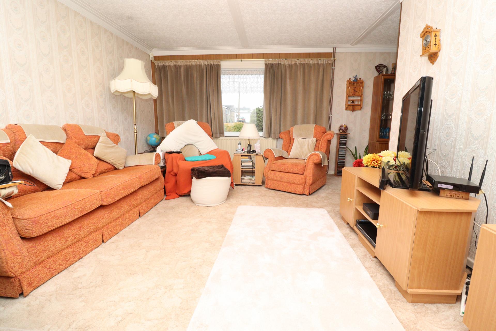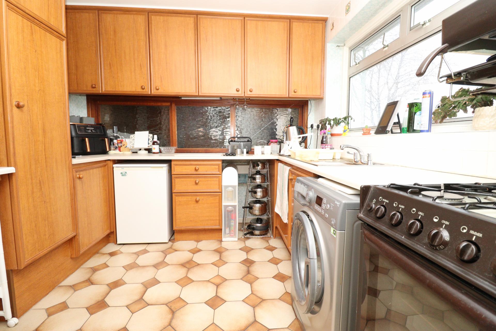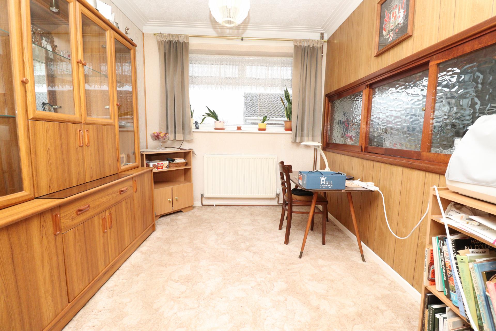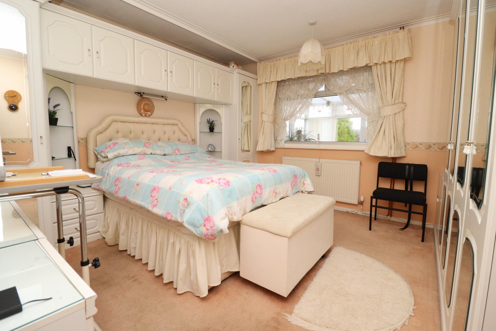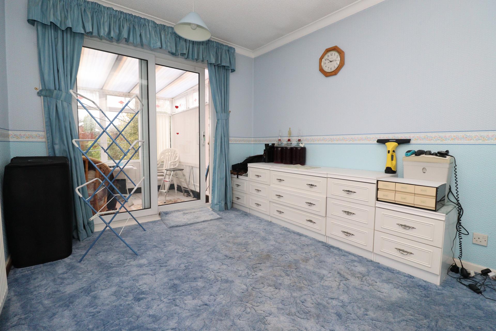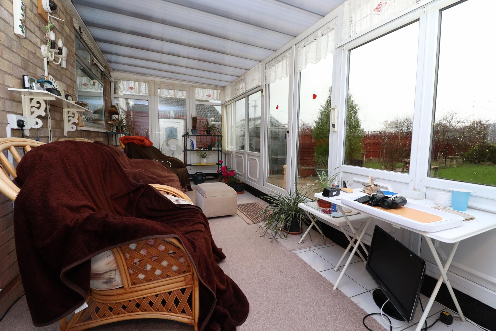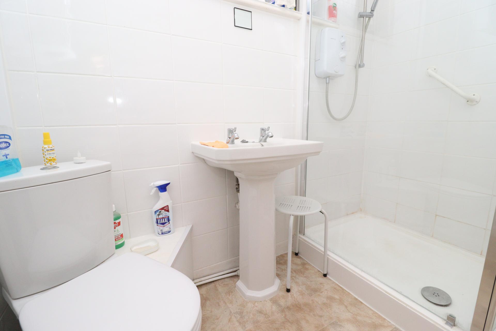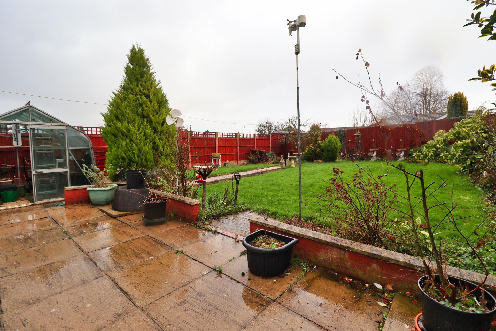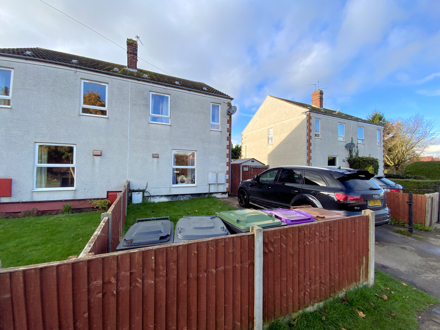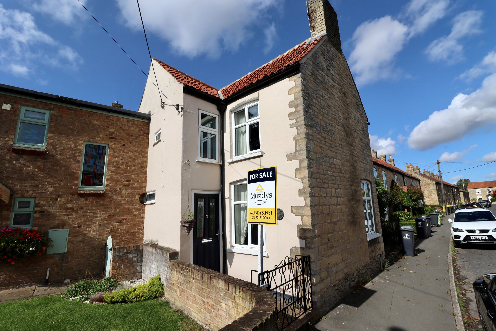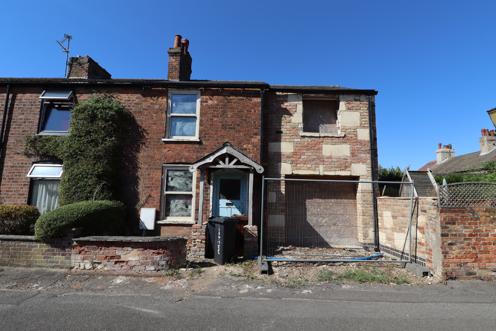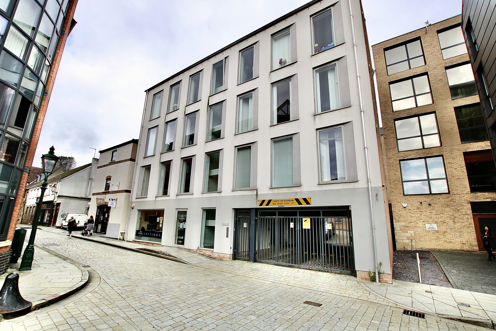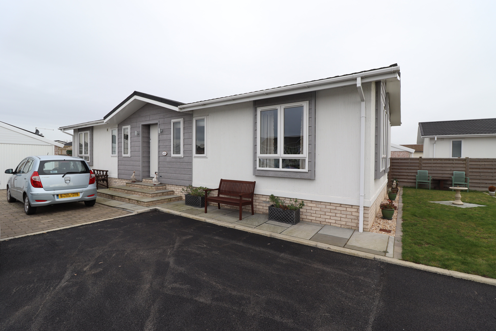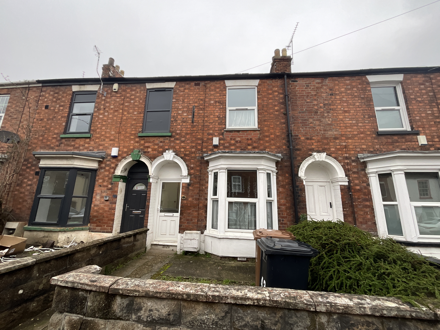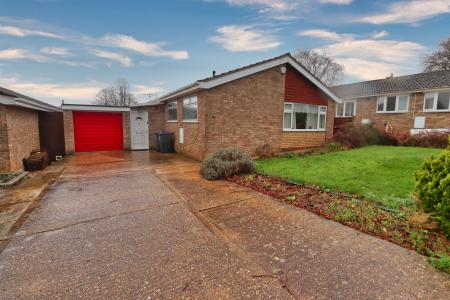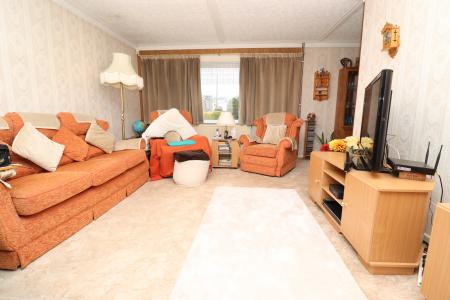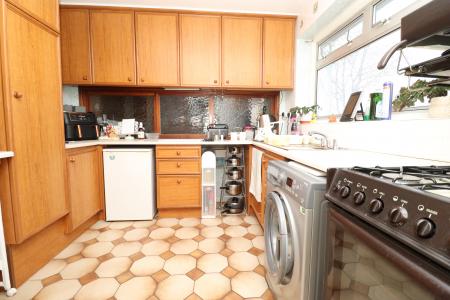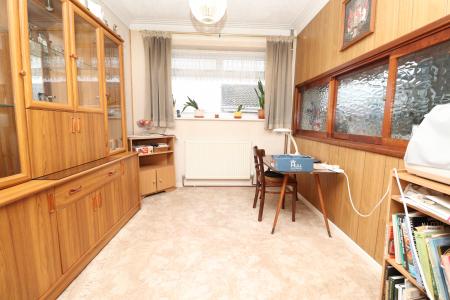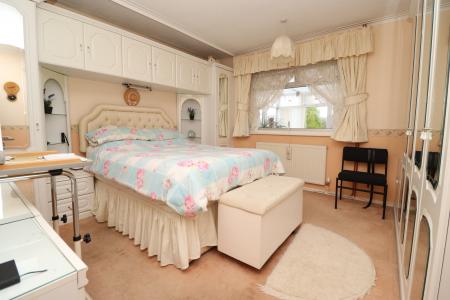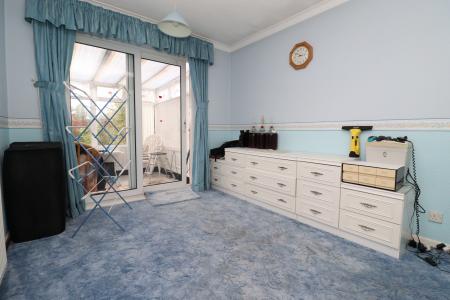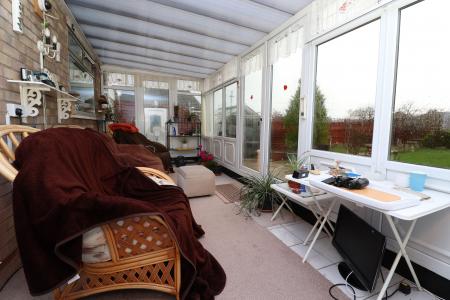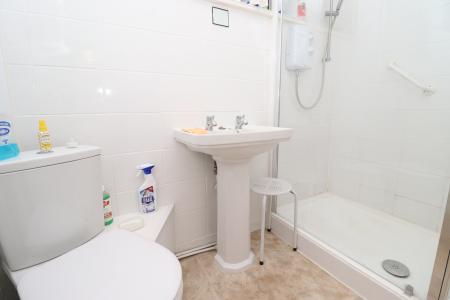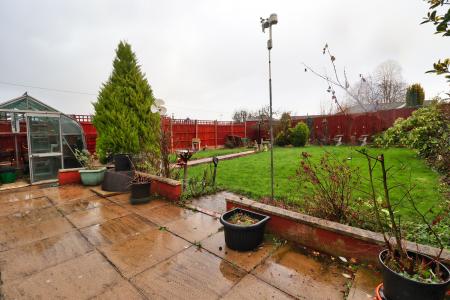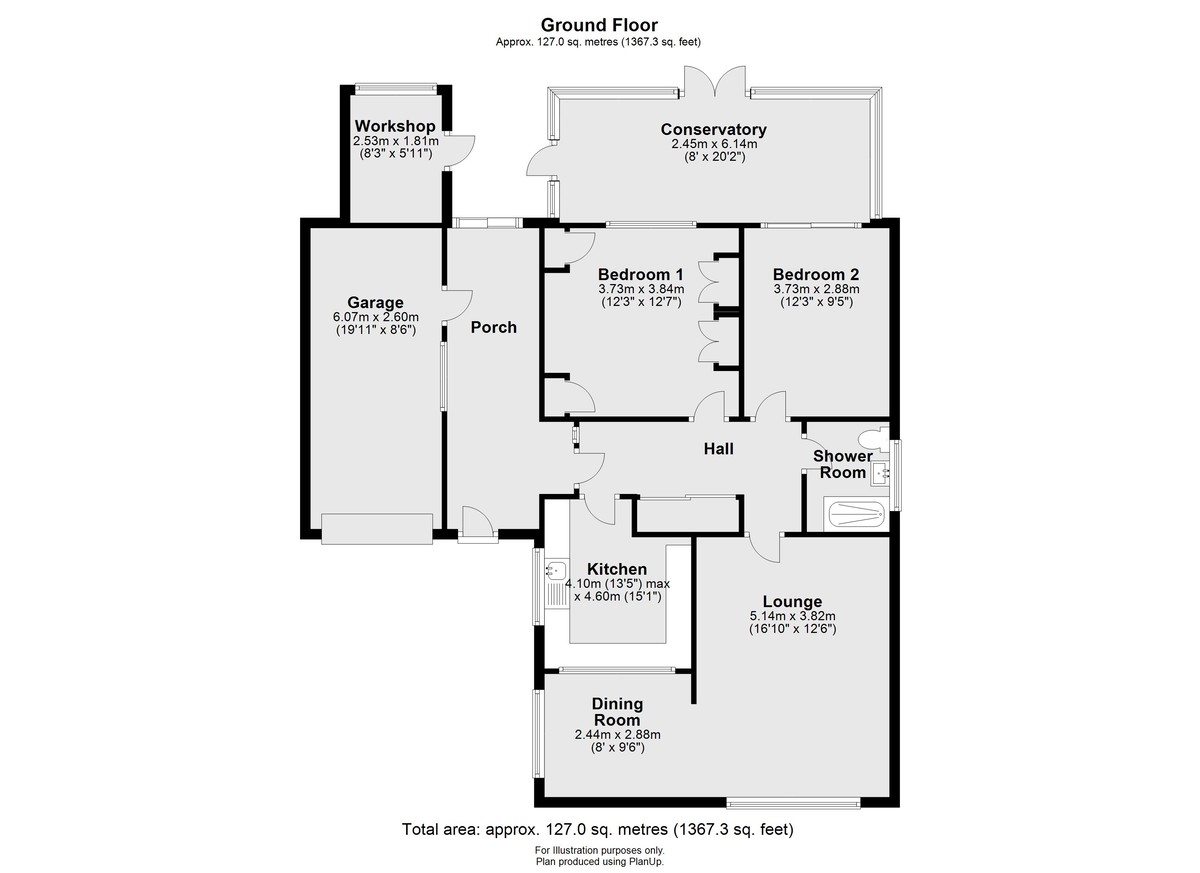- Spacious 2 Bedroom Bungalow
- Lounge, Dining Room & Conservatory
- Two Double Bedrooms & Shower Room
- Front and Rear Gardens
- Drive, Garage & Workshop
- Viewing Highly Recommended
- EPC Energy Rating - C
- Council Tax Band - B (North Kesteven District Council)
2 Bedroom Detached Bungalow for sale in Lincoln
Located in the popular and convenient village of Washingborough, just to the South of the Cathedral City of Lincoln. A well-presented 2 bedroom detached bungalow with spacious accommodation briefly comprising of Entrance Porch, Hall, Lounge, Dining Room, Kitchen, Conservatory, two double Bedrooms and Shower Room. Outside there is a front garden, driveway, single garage, workshop and an enclosed rear garden. Viewing of this property is highly recommended.
LOCATION The charming village of Washingborough is situated 4 miles South-East of the historic Cathedral City of Lincoln. Washingborough benefits from a mix of old and new properties, The Ferry Boat public house, the well-known Washingborough Hall Hotel and fine dining Restaurant, shops, primary school and a variety of other amenities. Washingborough proves popular with people searching for a pleasant village to live.
PORCH With internal door to the garage and double glazed sliding door to the rear garden.
HALL With airing cupboard housing the Glow Worm gas fired central heating boiler and radiator.
LOUNGE 16' 10" x 12' 6" (5.14m x 3.82m) With double glazed window to the front aspect and radiator.
DINING ROOM 9' 5" x 8' 0" (2.88m x 2.44m) With double glazed window to the side aspect and radiator.
KITCHEN 15' 1" x 13' 5" (4.60m x 4.10m) Fitted with a range of wall and base units with work surfaces over, stainless steel sink with side drainer and mixer tap over, spaces for washing machine, cooker, fridge and freezer, tiled walls, tiled flooring, radiator and double glazed window to the side aspect.
BEDROOM 1 12' 7" x 12' 2" (3.84m x 3.73m) Fitted with a range of bedroom furniture including wardrobes, over bed storage and dressing table, double glazed window to the rear aspect and radiator.
BEDROOM 2 12' 2" x 9' 5" (3.73m x 2.88m) With double glazed sliding doors to the conservatory and radiator.
SHOWER ROOM Fitted with a three piece suite comprising of walk-in shower cubicle with electric shower, pedestal wash hand basin and close coupled WC, tiled walls, radiator and double glazed window to the side aspect.
CONSERVATORY 20' 1" x 8' 0" (6.14m x 2.45m) With double glazed French doors to the rear garden, double glazed door to the side and tiled flooring.
OUTSIDE To the front of the property is a lawned garden with mature shrubs and a driveway to the side providing off street parking for multiple vehicles and giving access to the single garage. To the rear of the property there is a workshop, greenhouse and an enclosed garden laid mainly to lawn with a patio seating area and mature shrubs.
Property Ref: 58704_102125032327
Similar Properties
3 Bedroom Semi-Detached House | £205,000
A well-presented three bedroomed semi-detached property positioned in this popular village location of Navenby. The prop...
Chapel Lane, Nettleham, Lincoln
3 Bedroom Semi-Detached House | £200,000
A three bedroomed mid-cottage positioned to the centre of the popular village of Nettleham and the Vendor has advised th...
3 Bedroom End of Terrace House | £200,000
DEVELOPMENT OPPORTUNITY - A rare opportunity to purchase this extended end terraced house situated in a prime Uphill loc...
2 Bedroom Apartment | £210,000
A modern top floor executive apartment situated in this City Centre location, with a range of local shops and facilities...
2 Bedroom Park Home | £210,000
An immaculate and spacious two double bedroom park home situated on the popular over 50's retirement complex of Little L...
4 Bedroom Terraced House | £210,000
An excellent opportunity to purchase a three storey four bedroom mid-terraced house, which has previously been let on a...

Mundys (Lincoln)
29 Silver Street, Lincoln, Lincolnshire, LN2 1AS
How much is your home worth?
Use our short form to request a valuation of your property.
Request a Valuation
