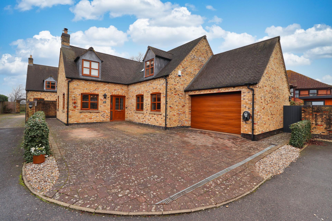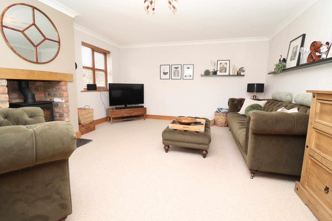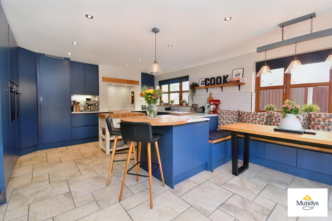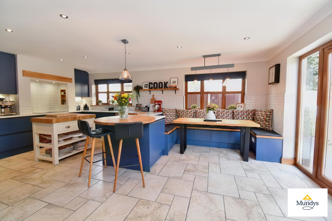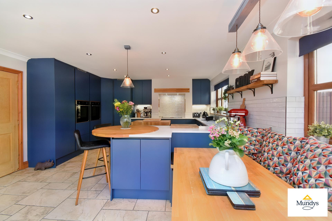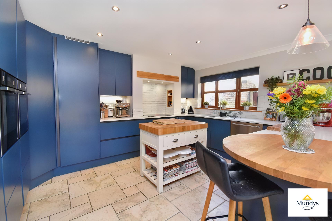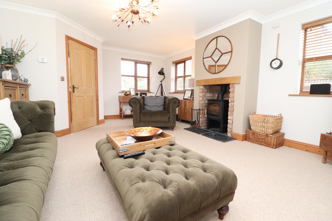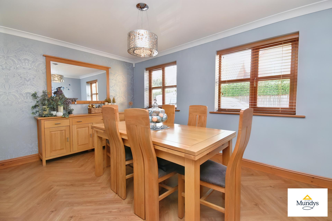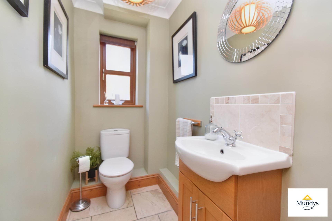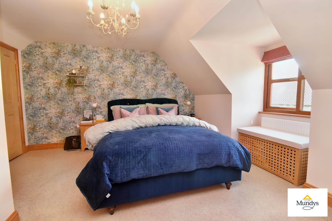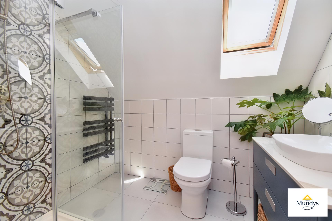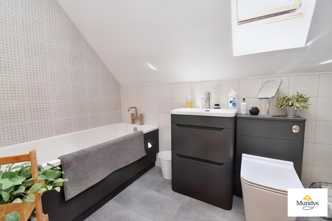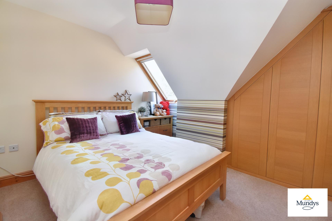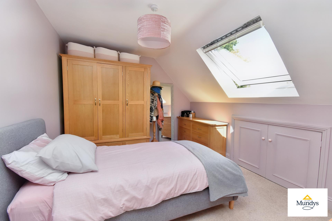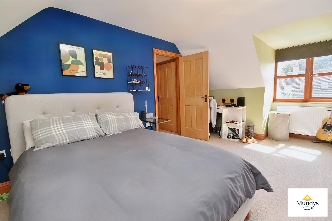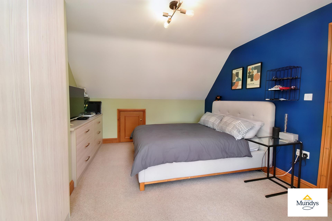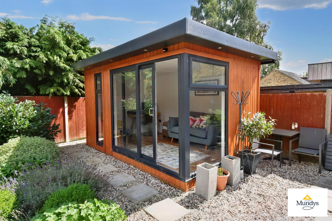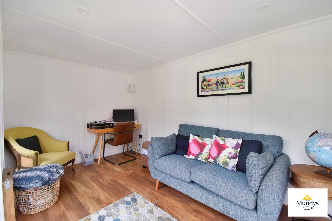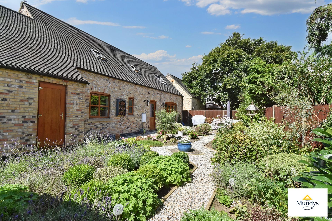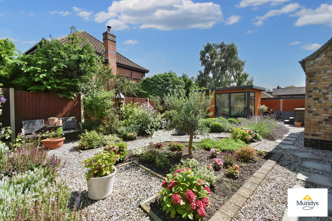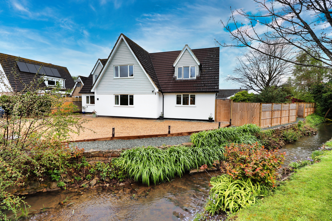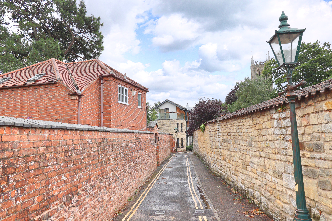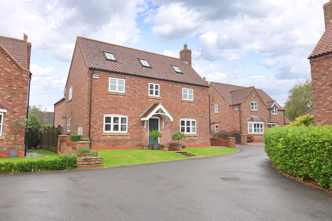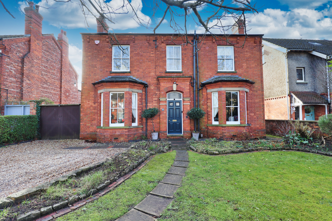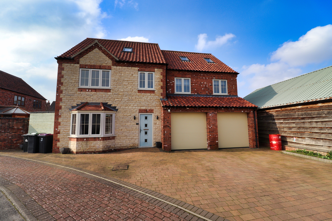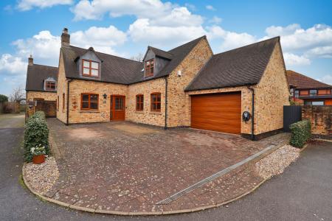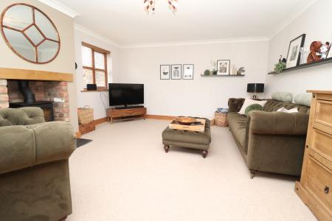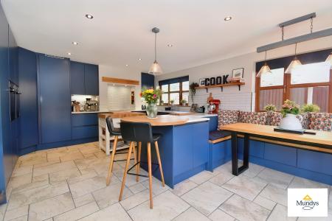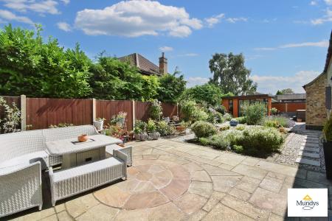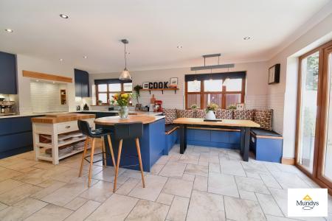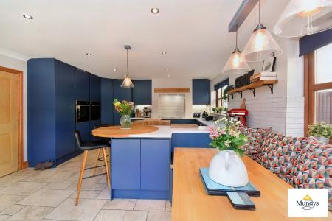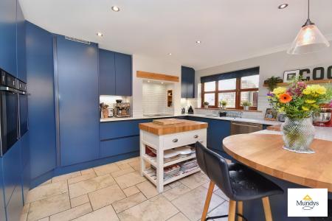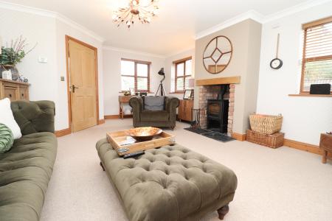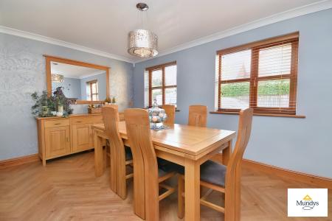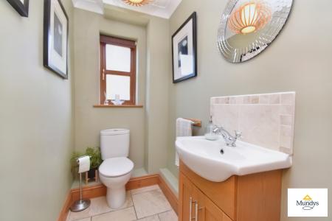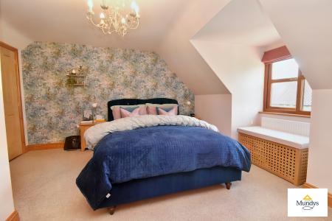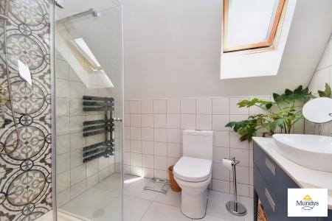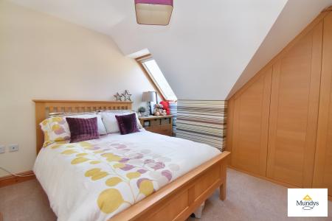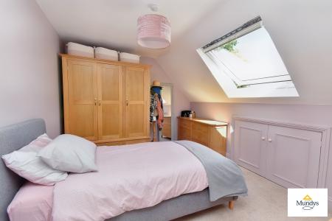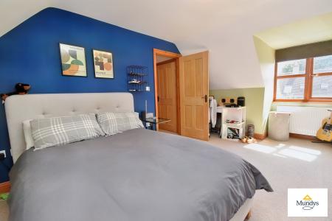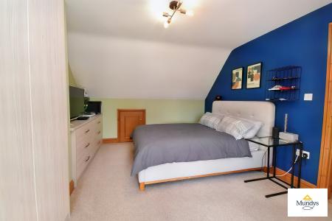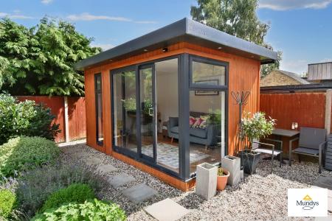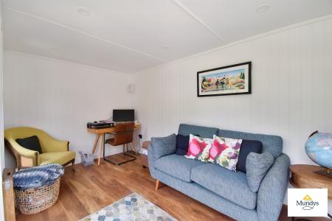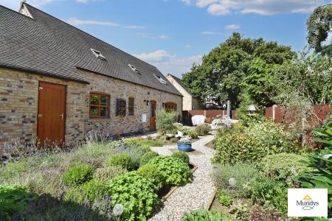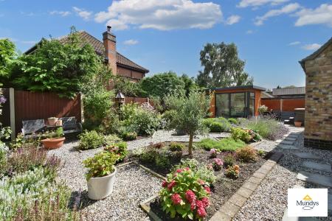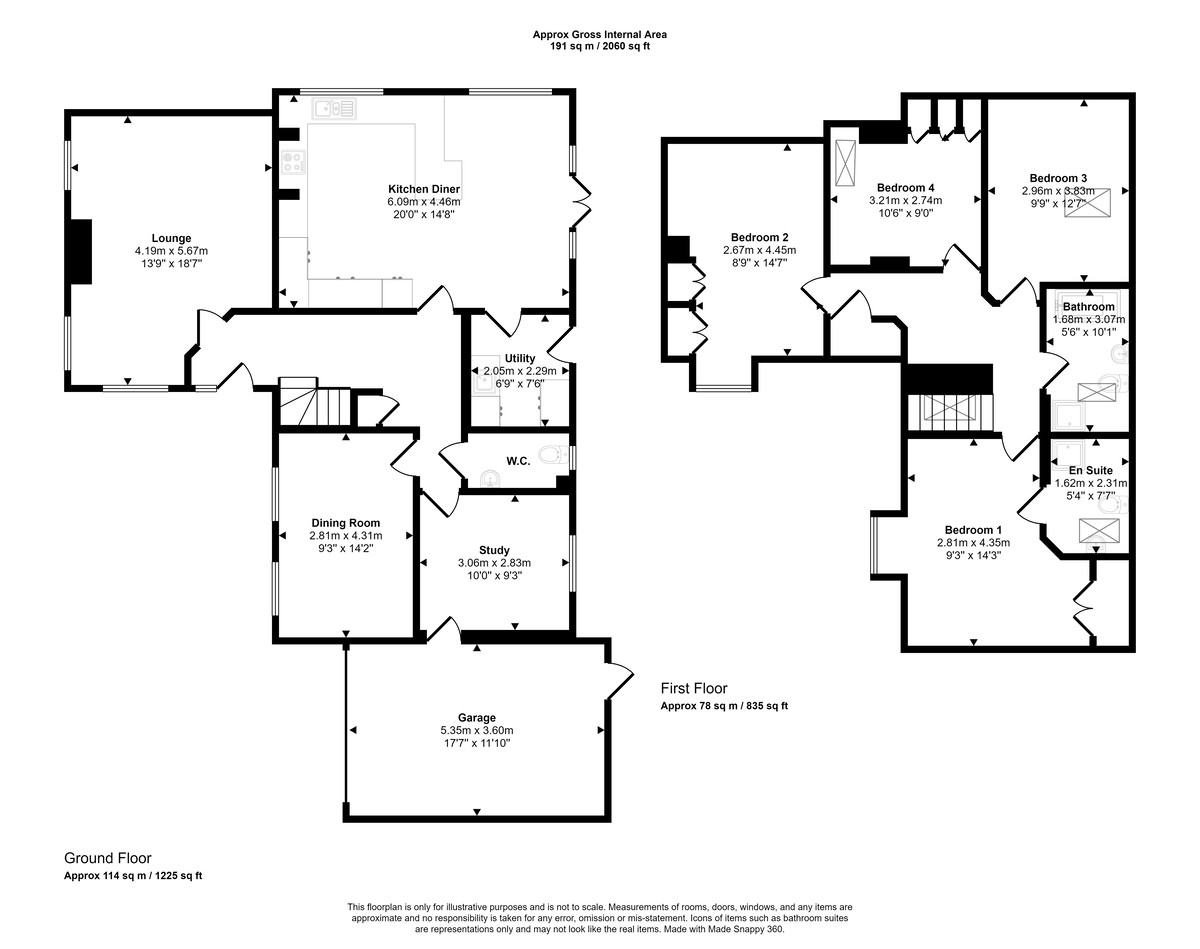- Excellent Detached Family Home
- 4 Bedrooms, En-Suite & Bathroom
- Lounge, Dining Room & Study
- Impressive Fitted Dining Kitchen
- Sought After Village Location
- Landscaped Gardens & Summer House/Garden Room
- Viewing Highly Recommended
- Utility Room & Separate WC
- EPC Energy Rating - B
- Council Tax Band - E (West Lindsey District Council)
4 Bedroom Detached House for sale in Lincoln
DESCRIPTION An excellent detached family home situated within the private development of two other similar properties and located in the sought after position just off Eastfield Lane in Welton. The spacious internal living accommodation is presented in excellent condition and briefly comprises of Main Entrance Hall, Lounge, Dining Room, Study, Separate WC, Impressive fitted Dining Kitchen, Utility Room, First Floor Galleried Landing leading to four Double Bedrooms, En-suite to the principle Bedroom and a Family Bathroom. Outside there is a driveway providing off road parking for vehicles and access to the large Integral Garage. To the rear of the property there is a lovely and well-maintained landscaped garden with the added benefit of a Summer House/Garden Room. The property further benefits from underfloor heating to the ground floor and viewing is highly recommended to appreciate the position within the village, spacious living accommodation and internal condition.
LOCATION Welton is a popular village which lies to the north of the historic Cathedral and University City of Lincoln. The village has a wide range of local amenities including schools, shops and public houses. There is also a regular bus service out of the village into Lincoln City Centre.
SERVICE
All main services available. Gas Central Heating. Underfloor Heating to the ground floor.
ENTRANCE HALL With UPVC main entrance door and side window, coving to ceiling, tiled flooring, stairs to the first floor and under stairs storage area.
LOUNGE 19' 6" x 14' 3" (5.94m x 4.34m) , with three UPVC windows to the front and side elevations, coving to ceiling and feature wood burner within an inglenook fireplace.
DINING ROOM 14' 3" x 9' 7" (4.34m x 2.92m) , with two UPVC windows to the front elevation and coving to ceiling.
STUDY 10' 2" x 9' 10" (3.1m x 3m) , with UPVC window to the rear elevation, coving to ceiling and courtesy door to the garage.
DINING KITCHEN 20' 3" x 14' 9" (6.17m x 4.5m) , fitted with a range of quality kitchen units with quartz worktops, circular solid oak breakfast bar, a range of integrated appliances incorporating wine fridge, KitchenAid dishwasher, Bora induction hob with extractor fan, two fitted slide and hide Neff double ovens and tall Bosch fridge and freezer, part tiled surround, sink unit and drainer, downlighters, tiled floor, coving to ceiling, inset spotlights, further fitted seating area, fitted corner TV unit with wine storage and UPVC French/patio doors to the rear garden.
UTILITY ROOM 8' 1" x 6' 7" (2.46m x 2.01m) , with fitted tall units, sink, quartz worktops, tiled flooring, plumbing for washing machine, coving to ceiling, further fitted wall units, extractor fan and UPVC rear entrance door.
WC With WC, wash hand basin with fitted vanity cupboard below, tiled flooring, coving to ceiling and UPVC window to the rear elevation.
FIRST FLOOR GALLERIED LANDING With Velux window and airing cupboard housing the hot water cylinder.
BEDROOM 14' 5" x 12' 10" (4.39m x 3.91m) (max measurement excluding the sloping ceiling) , with UPVC dormer window to the front elevation, radiator and built-in double wardrobe.
EN-SUITE With suite to comprise of fitted shower cubicle with large rainfall shower head, feature wash hand basin with marble worktop and fitted vanity drawers below, inset spotlights, part tiled walls, tiled floor, towel radiator, Velux window and brushed nickel bathroom fittings.
BEDROOM 15' 0" x 11' 1" (4.57m x 3.38m)(max measurement excluding the sloping ceiling) , with UPVC dormer window, radiator and bespoke fitted bedroom furniture incorporating wardrobes and drawers.
BEDROOM 12' 9" x 9' 11" (3.89m x 3.02m)(max measurement excluding the sloping ceiling) , with Velux window, radiator and bespoke fitted wardrobes.
BEDROOM 11' 0" x 9' 10" (3.35m x 3m)(max measurement excluding the sloping) , with large Velux window, UPVC window to the side elevation and radiator.
BATHROOM With suite to comprise of bath, WC, fitted wash basin with vanity drawers below and a fitted shower cubicle with a large rainfall shower head, towel radiator, tiled walls, Velux window and brushed nickel bathroom fittings.
OUTSIDE To the front of the property there is a blocked paved driveway providing off road parking for vehicles and access to the large Integral Garage. There is side gated access leading to the lovely landscaped rear garden with a wide variety of flowerbeds, flowers, shrubs, a patio seating area and summer house/garden room.
INTEGRAL GARAGE 18' 8" x 13' 2" (5.69m x 4.01m) , with electric roller door, lighting, power and UPVC courtesy door to the rear garden.
SUMMER HOUSE/GARDEN ROOM 13' x 7' 11" (3.96m x 2.41m) , with light, power and UPVC sliding door and windows.
Property Ref: 58704_102125028054
Similar Properties
4 Bedroom Detached House | Guide Price £560,000
A most impressive executive home, extended and refurbished to the highest standard with the addition of a self contained...
3 Bedroom Detached House | Offers in region of £550,000
This unique detached property offers versatile accommodation with exciting potential and was originally built in 1992 as...
6 Bedroom Detached House | £550,000
This detached, three-storey house is located in a quiet and private cul-de-sac. It has been designed and built by the cu...
4 Bedroom Detached House | £565,000
This is an impressive and immaculate four bedroomed detached Victorian property situated within a prestigious location t...
6 Bedroom Townhouse | £570,000
We are delighted to offer for sale this beautiful renovated period home situated close to Lincoln City Centre with incre...
5 Bedroom Detached House | £570,000
A substantial and well-presented modern family home situated in a tucked away position, close to the centre of the villa...

Mundys (Lincoln)
29 Silver Street, Lincoln, Lincolnshire, LN2 1AS
How much is your home worth?
Use our short form to request a valuation of your property.
Request a Valuation
