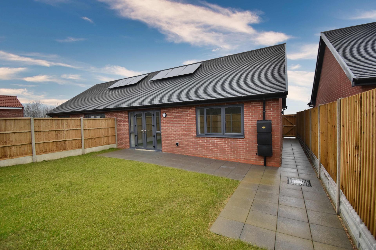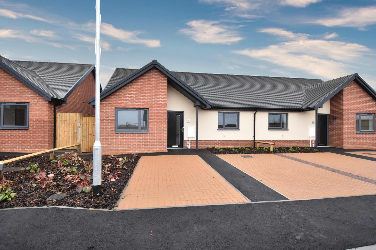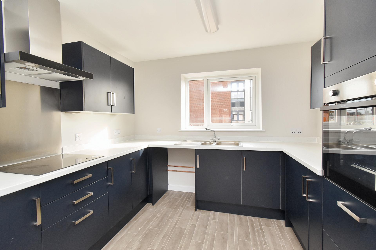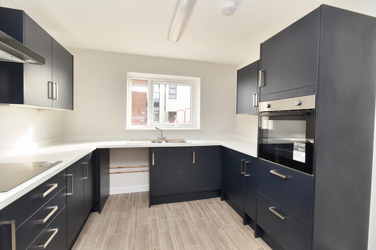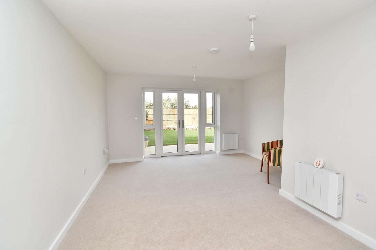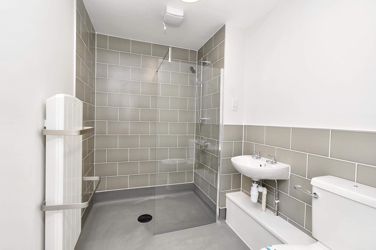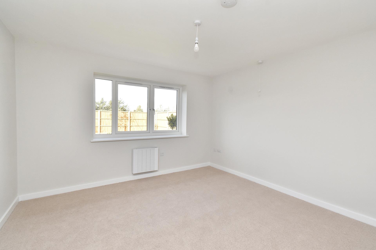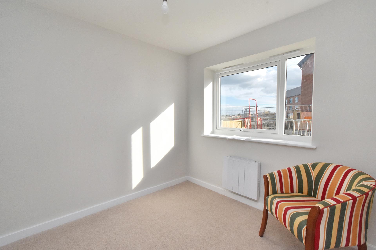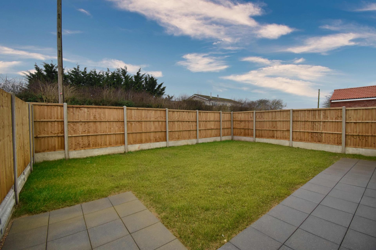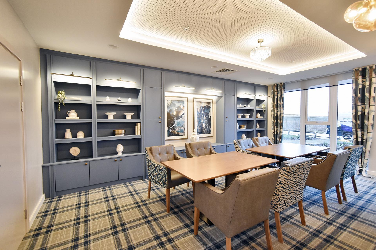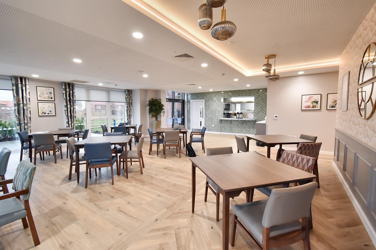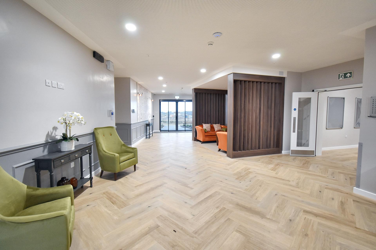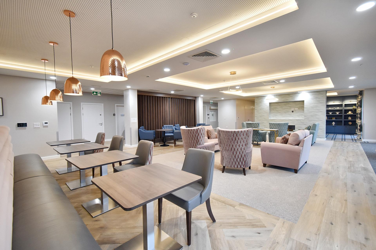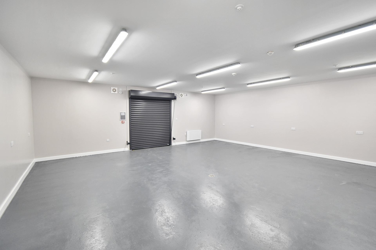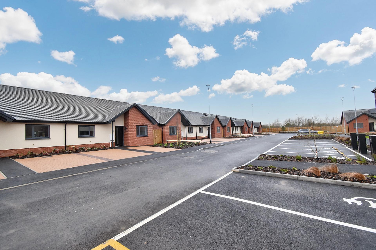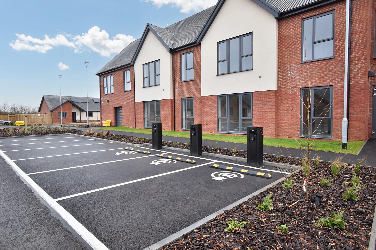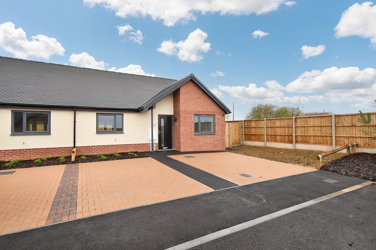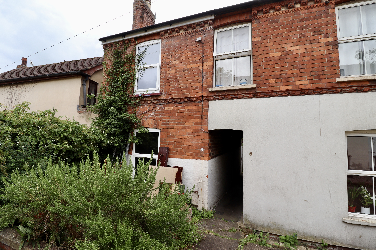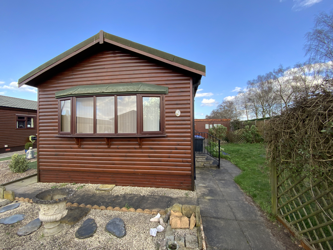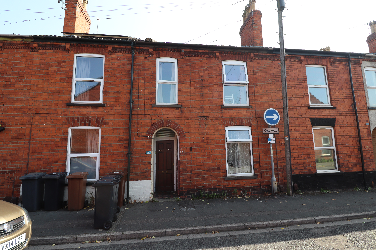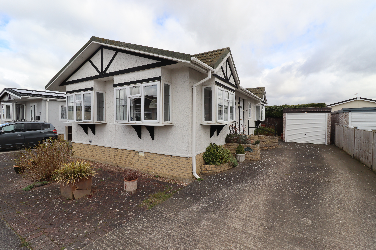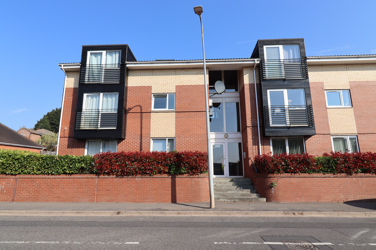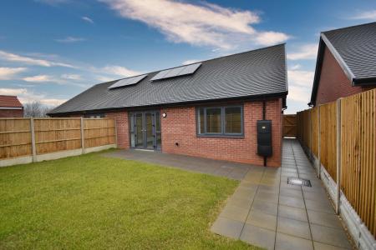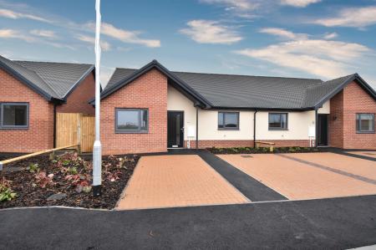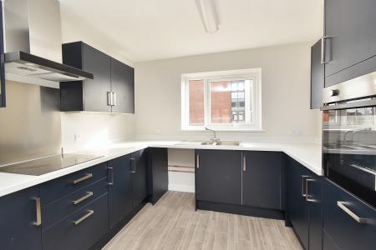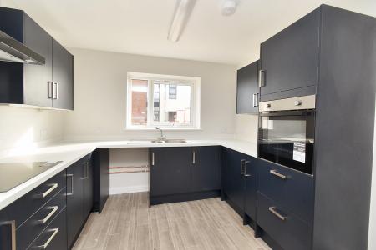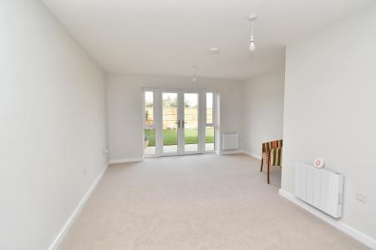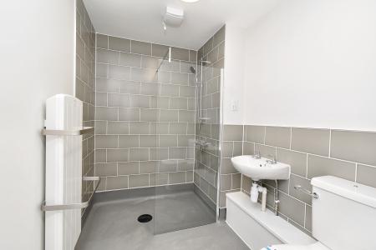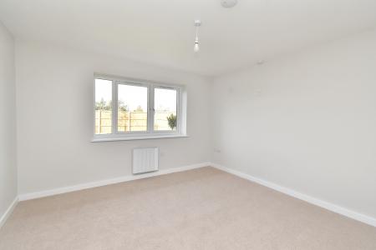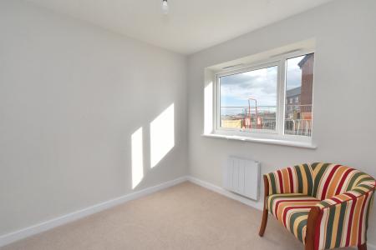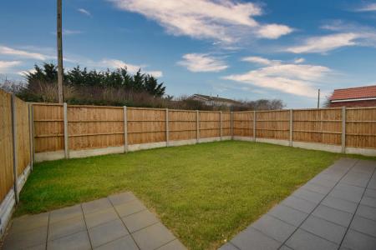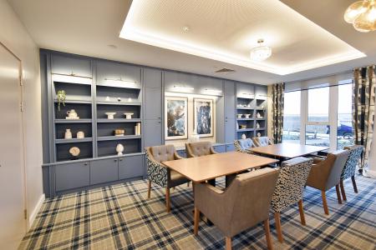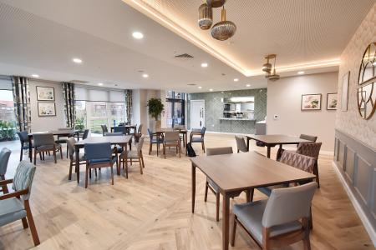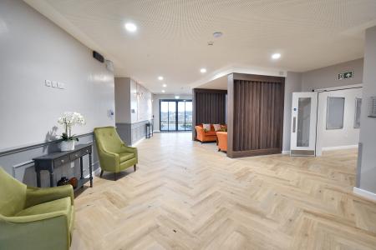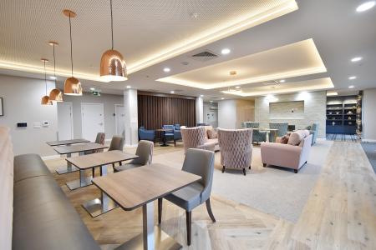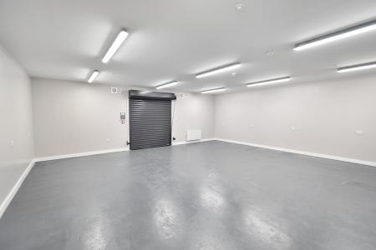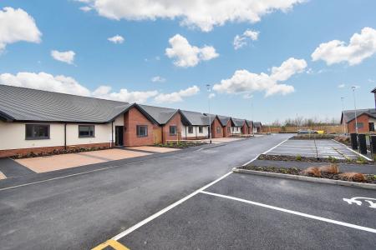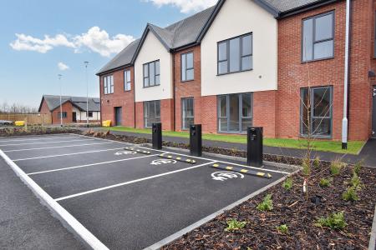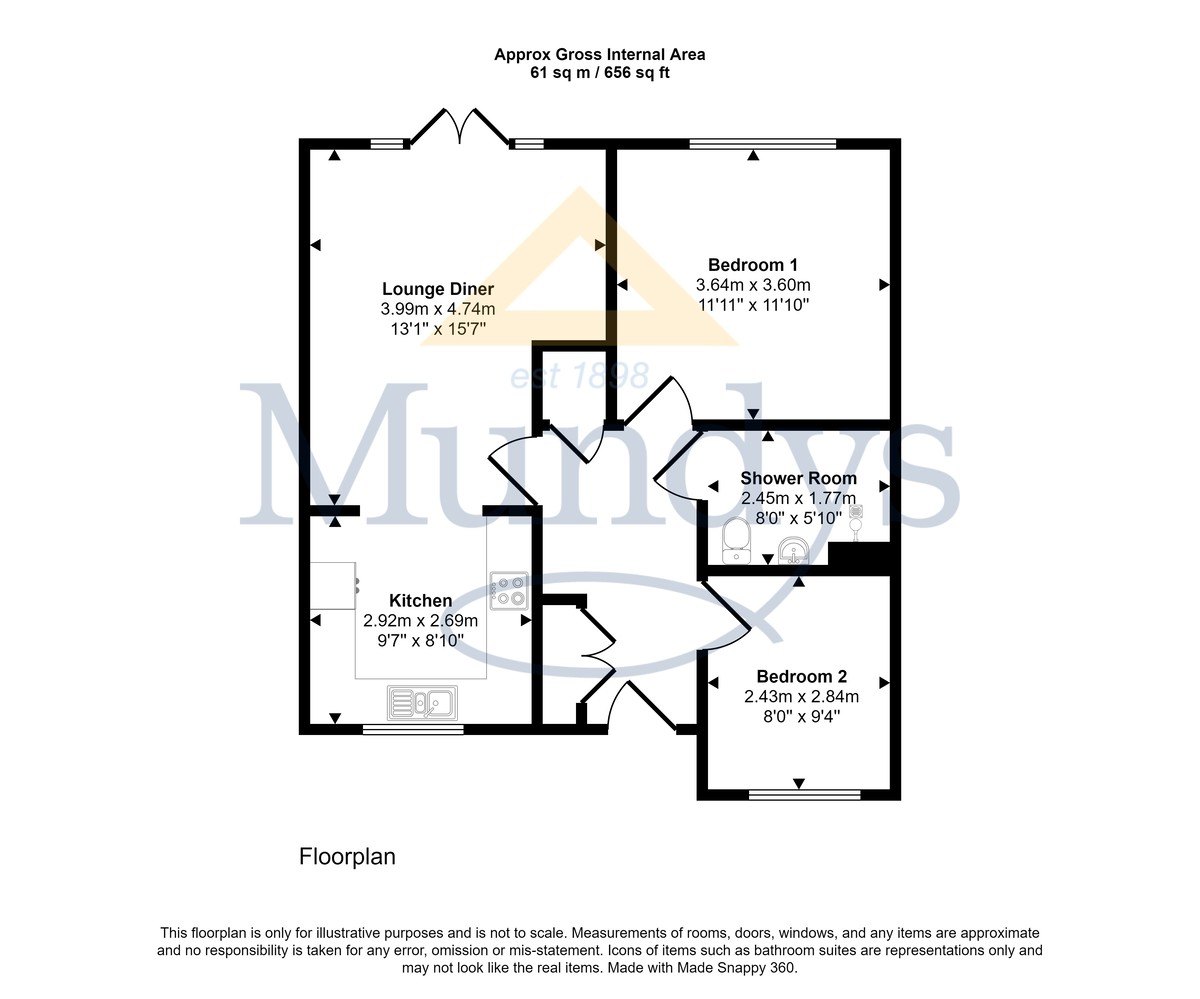- Lace Housing Development for the Over 55's
- Ten Shared Ownership Bungalows
- Two Bedroom Semi-Detached Bungalows
- Lounge/Dining Area, Kitchen & Shower/Wet Room
- Solar Panels
- Car Parking & Private Gardens
- Access to Communal Facilities
- Popular Village Location
- EPC Energy Rating - C
- Council Tax Band - TBC
2 Bedroom Semi-Detached Bungalow for sale in Lincoln
TWO BEDROOMED SHARED OWNERSHIP BUNGALOW FOR THE OVER 55s. £107,500 represents a 50% Share. A development of 10 semi-detached bungalows offered for sale by Lace Housing on a shared ownership basis. The internal living accommodation briefly comprises of Main Reception Hall, Lounge Diner, fitted Kitchen, two Bedrooms and Wet Room. Outside the bungalow benefits from a private garden and two allocated parking spaces. The property further benefits from electric radiator heating and solar panels. Residents of the bungalow are invited to make use of the communal facilities offered at Diamond Place to include communal seating area's and restaurant. Viewing of these properties is highly recommended.
LOCATION This development of 10 bungalows is located just off Prebend Lane within the ever popular village of Welton. Hutchings Way is situated adjacent to Diamond Place, LACE housing's new 62 apartment with extra care housing scheme. Residents of the bungalows are invited to make use of the communal facilities offered at Diamond Place, these include communal seating areas, therapy room, mobility scooter store with charging, use of Diamond Place's landscaped communal gardens, access to the on-site and housing and support staff and also the on site restaurant which is open daily. Your service charge will include a charge to allow access to the communal facilities and support staff offered. Meals from the restaurant can be purchased separately. The development is located within reach of convenient stores, takeaways, doctor's surgery & public transport links with links to Lincoln City Centre and surrounding areas.
SERVICES
Main electricity, water and drainage.
Electric heating.
Solar Panels.
OFNL Fibre Broadband.
Leasehold
(75% Shared ownership)
Lease Length 990 years
SERVICE CHARGE - Weekly Service Charge Total - £27.11
Full breakdown:
Service Charge - £13.63
Estate Charge - £2.14
Buildings Insurance - £1.81
Management Fee - £5.13
Reserve Fund Payment - £1.26
Warden Services - £3.14
The service charge will also include Buildings Insurance as standard.
A full list of what is incorporated within the service charge will be detailed within the lease agreement.
10 Year initial repair period – LACE will contribute £500 per year for help with any essential repairs (Capped at £1000).
Note - The bungalow featured is plot 1 (show home) and the other bungalows available on the development represent the same style and appearance.
ENTRANCE HALL With main entrance door, built-in double storage cupboard, an airing cupboard incorporating the hot water cylinder and ceramic electric heater.
LOUNGE/DINER 16' 0" x 13' 5" max (4.88m x 4.09m) , with two ceramic electric heaters, UPVC French/patio doors to the rear garden and TV point.
KITCHEN 9' 10" x 8' 11" (3m x 2.72m) , fitted with a range of wall and base units, 1 1/2 bowl sink unit and drainer, UPVC window to the front elevation, fitted Lamona oven, hob and extractor hood, plumbing for washing machine and space for fridge freezer.
BEDROOM 12' 2" x 12' 2" (3.71m x 3.71m) , with ceramic electric heater and UPVC window to the rear elevation.
BEDROOM 9' 4" x 8' 3" (2.84m x 2.51m) , with ceramic electric heater and UPVC window to the front elevation.
SHOWER ROOM With easily accessible and walk-in shower area, wash basin, WC, electric towel radiator and part tiled surround.
OUTSIDE To the front of the property there are two allocated parking spaces. There is a side gated access leading to the rear garden with patio and lawned areas, a variety of flowerbeds and shrubs.
HOW DO I RECORD AN INTEREST IN THE PURCHASE OF A BUNGALOW? The development is within the West Lindsey district of Lincolnshire. Should you which to record an interest in the purchase of these bungalows please contact us on 01522 510044.
Property Ref: 58704_102125032640
Similar Properties
2 Bedroom Semi-Detached Bungalow | Shared Ownership £107,500
TWO BEDROOMED SHARED OWNERSHIP BUNGALOW FOR THE OVER 55s. £105,500 represents a 50% Share. A development of 10 semi-deta...
3 Bedroom End of Terrace House | £100,000
A traditional three bedroom terraced house in this prime location within walking distance of Lincoln City Centre, just t...
2 Bedroom Park Home | £100,000
A larger than average two bedroom detached Park Home with an Outbuilding, Workshop and Utility/Store Room. The internal...
3 Bedroom Terraced House | £110,000
A three bedroomed mid-terraced house situated within a short walk of Lincoln High Street. Internally the property has ac...
Stonecliff Park, Prebend Lane, Lincoln
2 Bedroom Mobile Home | £110,000
A larger than average two bedroomed park home located in this popular over 55's Stonecliff Park Development within the v...
2 Bedroom Ground Floor Flat | £110,000
A two double bedroom ground floor apartment located along Monks Road, to the east of Lincoln City Centre and within walk...

Mundys (Lincoln)
29 Silver Street, Lincoln, Lincolnshire, LN2 1AS
How much is your home worth?
Use our short form to request a valuation of your property.
Request a Valuation
