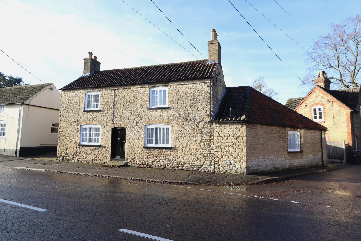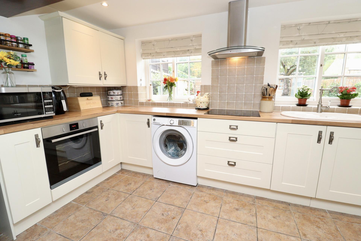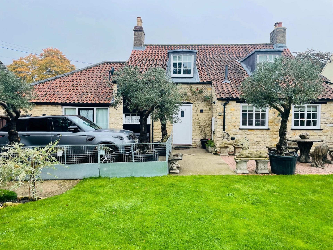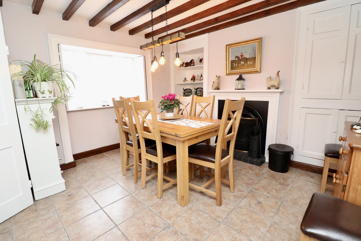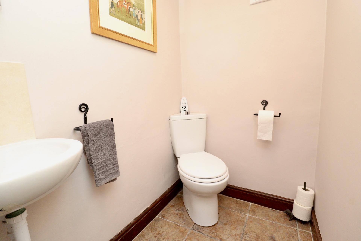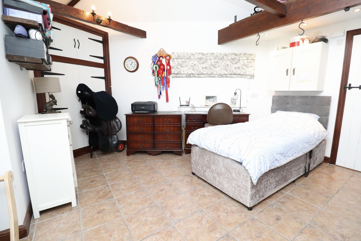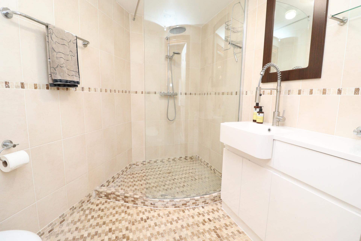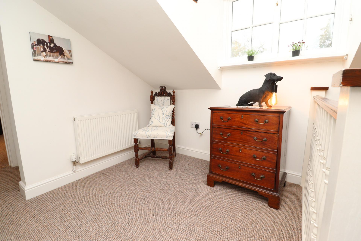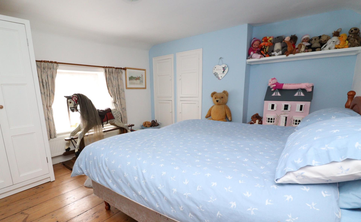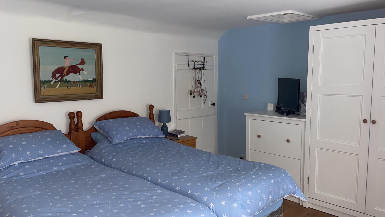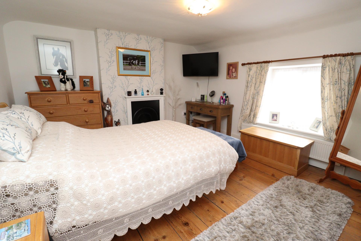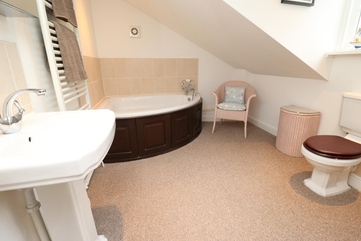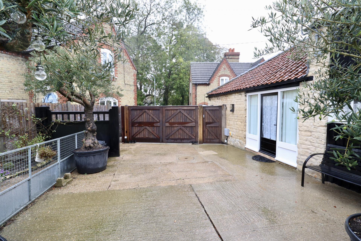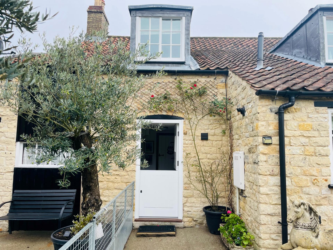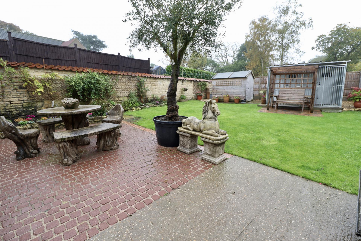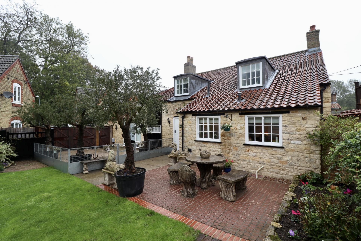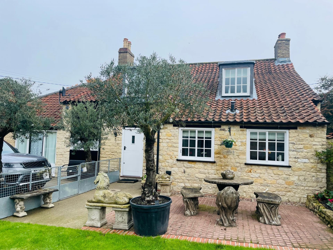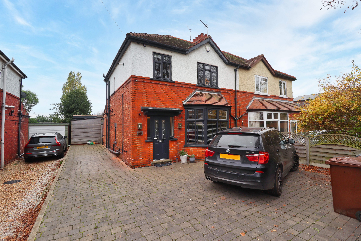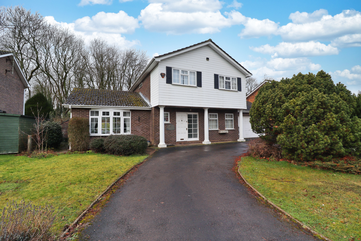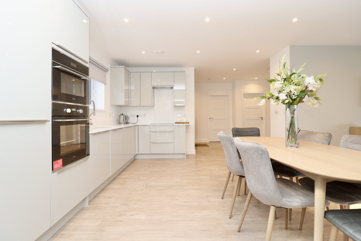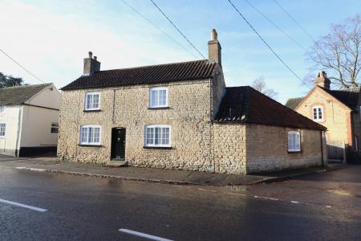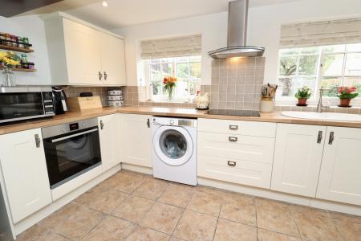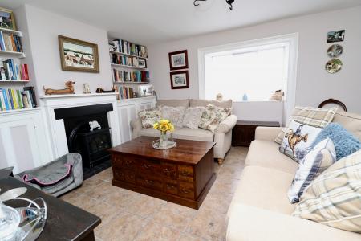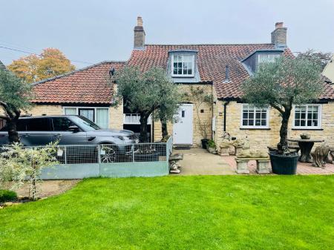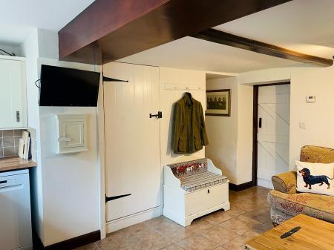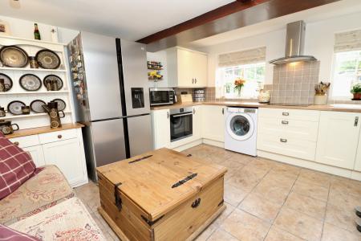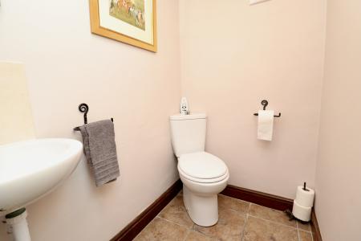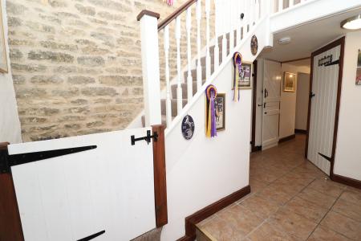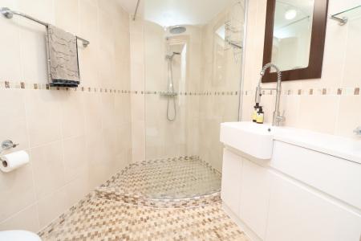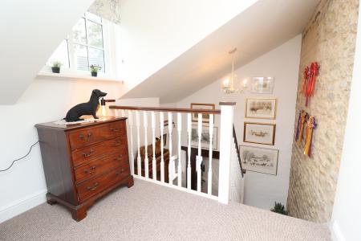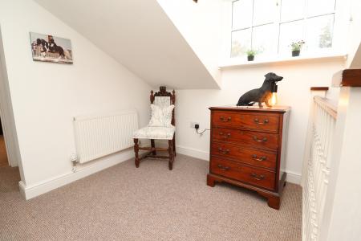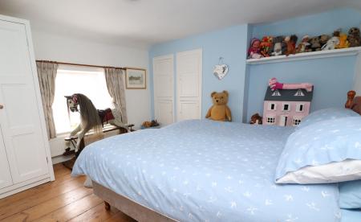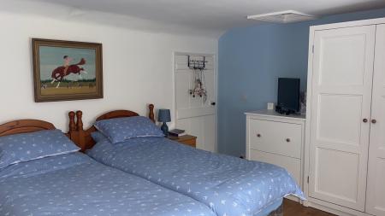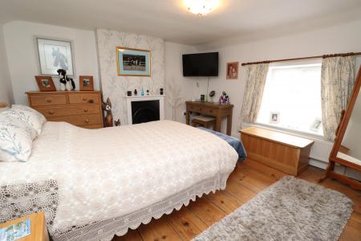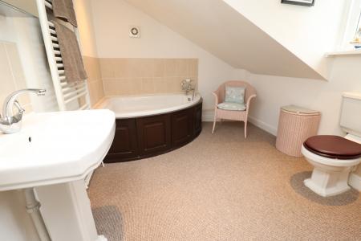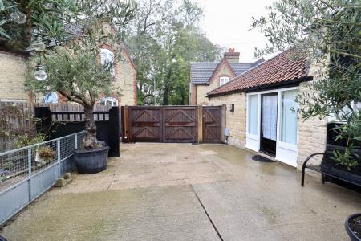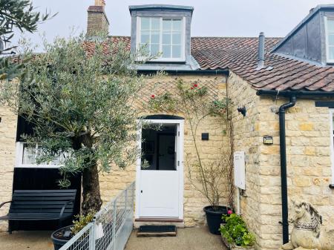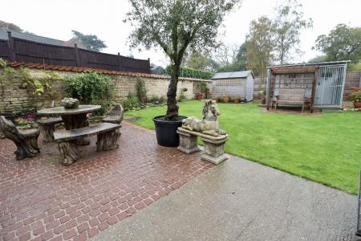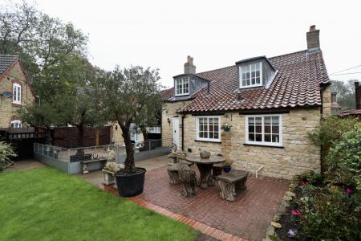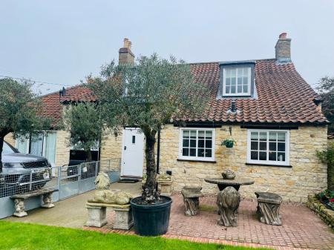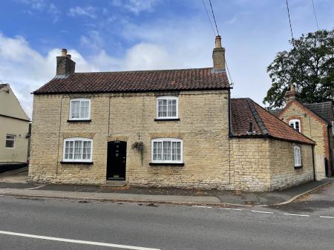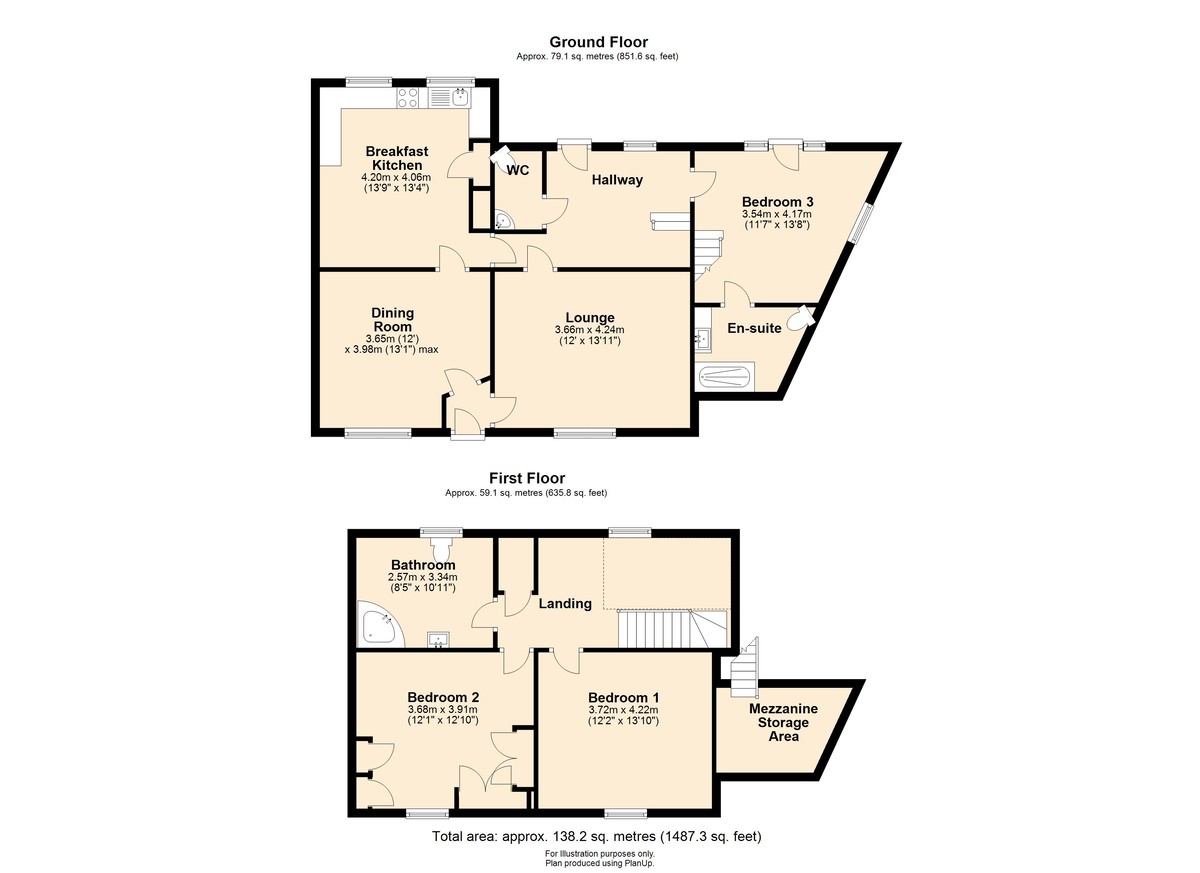- Beautiful Grade II Listed Stone Cottage
- Abundance of Character Features
- Lounge & Dining Room
- Ground Floor Bedroom & Bathroom
- Gated Driveway & Enclosed Gardens
- Council Tax Band C - West Lindsey
3 Bedroom Detached House for sale in Lincoln
A Grade II listed stone cottage situated in the centre of the popular village of Welton. The property has beautifully refurbished living accommodation to comprise of an Entrance Porch, Lounge with beams to the ceiling and an open fireplace, Dining Room with open fireplace, modern fitted Breakfast Kitchen, Cloakroom/WC, Ground Floor Bedroom with En-Suite Shower Room and a mezzanine balcony area and a Rear Hallway with stairs to the First Floor Landing leading to two Double Bedrooms and a Bathroom. Outside there is a gated Driveway providing secure off-road parking and an enclosed lawned Rear Garden. The property is situated in the centre of the village within easy walking distance to the popular William Farr School. Viewing of this charming cottage with its character features is essential.
LOCATION Welton is a popular village which lies to the North of the historic Cathedral and University City of Lincoln. The village has a wide range of local amenities including schools, shops and public houses. There is also a regular bus service out of the village into Lincoln City Centre.
ENTRANCE PORCH With tiled flooring and storage cupboard.
LOUNGE 13' 10" x 12' 0" (4.24m x 3.66m) , with sash window to the front aspect with shutters, feature cast iron fireplace, tiled flooring with underfloor heating, beams to the ceiling and storage cupboards with shelving.
DINING ROOM 13' 0" x 11' 11" (3.98m x 3.65m) , with sash window to the front aspect with shutters, tiled flooring with underfloor heating, feature cast iron open fireplace, fitted cupboards and shelving.
KITCHEN 13' 9" x 13' 3" (4.20m x 4.06m) , fitted with a range of wall and base units with drawers and work surfaces over, ceramic sink unit and side drainer with mixer tap over, Neff electric oven, four ring electric induction hob with extractor fan over, spaces for an automatic washing machine, dishwasher and fridge freezer, wall-mounted Ideal gas-fired central heating boiler, two storage cupboards, tiled splashbacks, two glass panelled windows to the rear aspect, beams to the ceiling and tiled flooring with underfloor heating.
HALLWAY With staircase to the First Floor, tiled flooring with underfloor heating, feature exposed stone walling and stable door and window to the rear aspect.
CLOAKROOM/WC With close coupled WC, wall-mounted wash hand basin, shaver point, tiled splashbacks and tiled flooring with underfloor heating.
BEDROOM 3 13' 8" x 11' 7" (4.17m x 3.54m) , with sash window to the side aspect, window and door to the Rear Garden, tiled flooring with underfloor heating, fitted storage cupboard and staircase to mezzanine balcony which is currently used for storage.
EN-SUITE SHOWER ROOM Fitted with a three piece suite comprising of walk-in shower cubicle, close coupled WC and wash hand basin in a vanity unit, tiled walls and tiled flooring with underfloor heating.
FIRST FLOOR LANDING With window to the rear aspect, radiator and storage cupboard.
BEDROOM 1 13' 10" x 12' 2" (4.22m x 3.72m) , with window to the front aspect, original oak flooring, radiator and cast iron decorative fireplace.
BEDROOM 2 12' 9" x 12' 0" (3.91m x 3.68m) , with window to the front aspect, original oak flooring, radiator, storage cupboard, built-in drawers and two built-in double wardrobes.
BATHROOM 10' 11" x 8' 5" (3.34m x 2.57m) , fitted with a three piece suite comprising of corner bath with shower attachment, close coupled WC and pedestal wash hand basin, towel radiator, shaver point and window to the rear aspect.
OUTSIDE To the rear of the property there is a gated Driveway with electric wooden gates providing off-road parking. There is also an enclosed Rear Garden which is laid mainly to lawn with mature shrubs, flowerbeds and a shed.
Property Ref: 58704_102125028543
Similar Properties
4 Bedroom Detached House | £350,000
A detached family home situated within the pleasant village of Swinderby. The internal living accommodation briefly comp...
3 Bedroom Semi-Detached House | £350,000
A fantastic traditional three bedroom semi detached house in the popular and convenient Uphill area of Lincoln. The exte...
Manor Drive, Sudbrooke, Lincoln
4 Bedroom Detached House | Offers in excess of £350,000
A four bedroom detached family home, offered for sale with no chain, situated in a prestigious position within the popul...
The Marbury, 1 Cypress Way, The View, Burton Waters, LN1 4AY
2 Bedroom Detached Bungalow | £357,500
SHOW HOME OPEN SUNDAYS 11AM - 3PM. The Marbury, a traditionally built, A-rated EPC Eco luxury bungalow offers a corner p...
Canwick Avenue, Bracebridge Heath
4 Bedroom Detached House | £360,000
A modern four bedroom detached house situated in the ever popular village of Bracebridge Heath, on the outskirts of the...

Mundys (Lincoln)
29 Silver Street, Lincoln, Lincolnshire, LN2 1AS
How much is your home worth?
Use our short form to request a valuation of your property.
Request a Valuation
