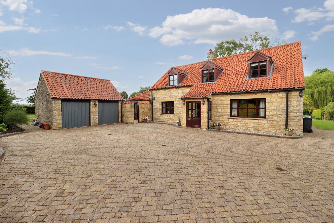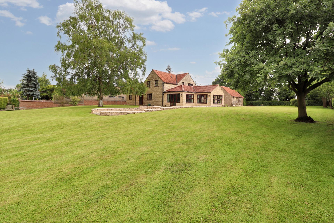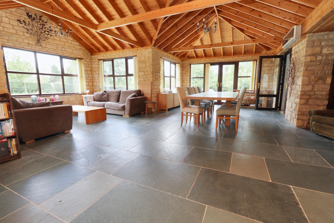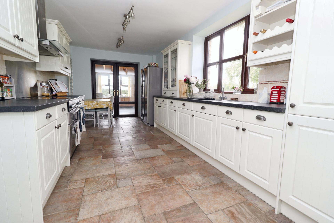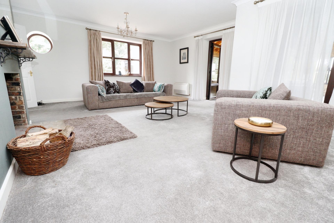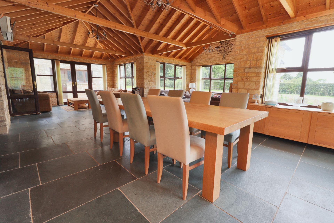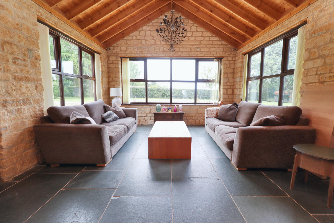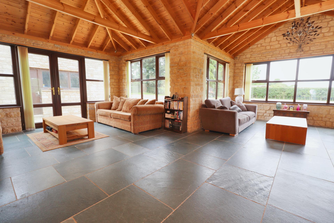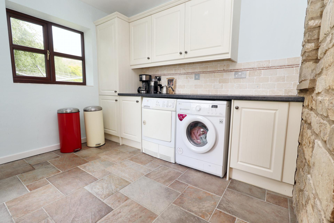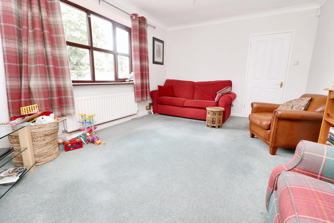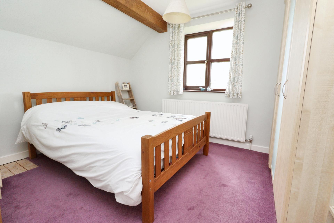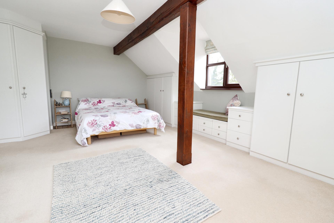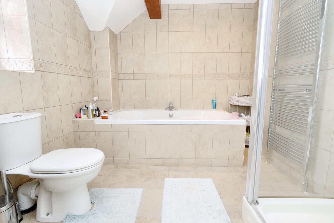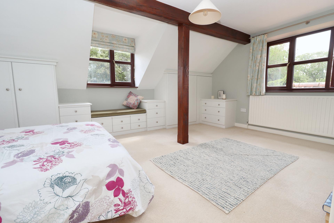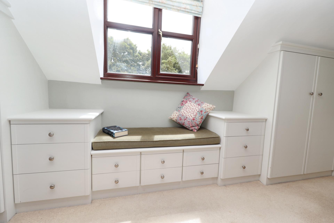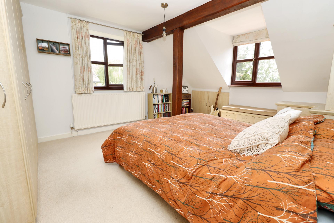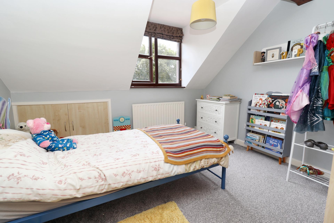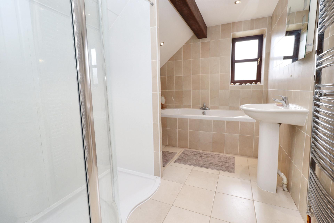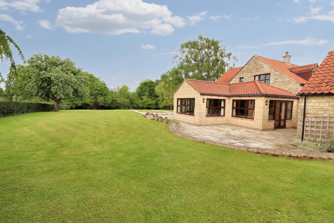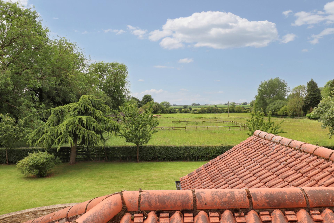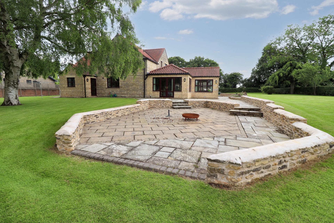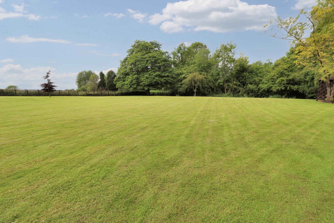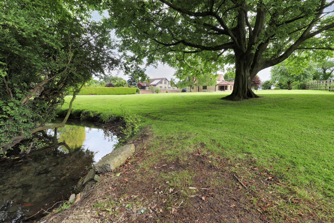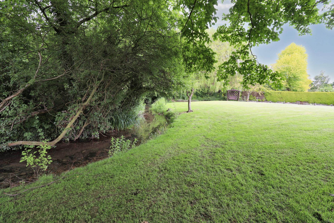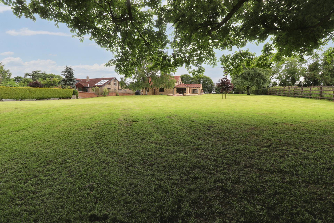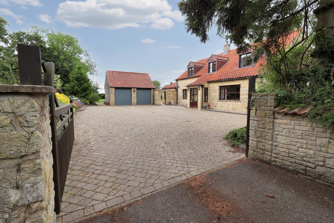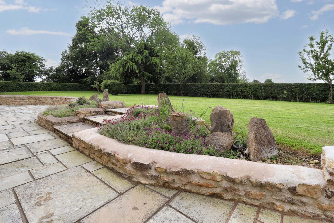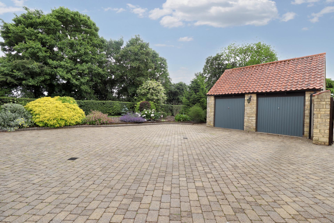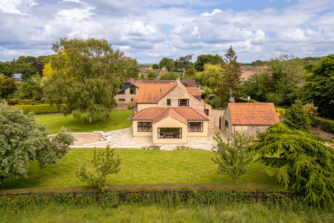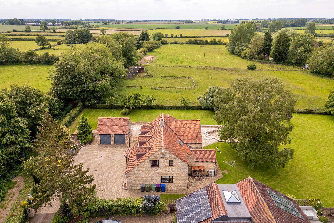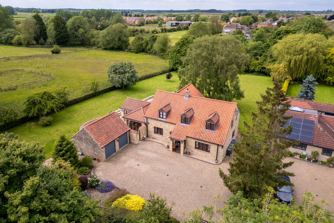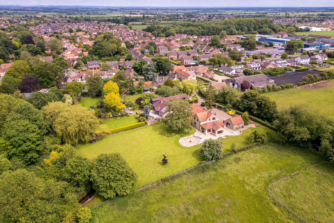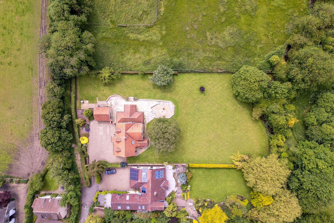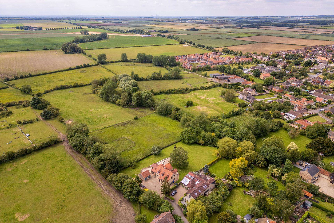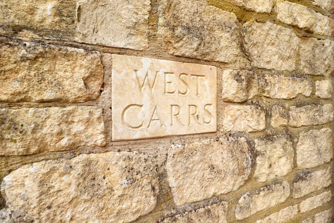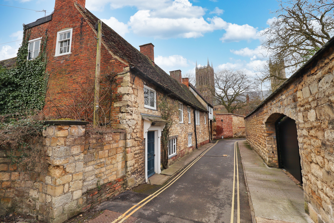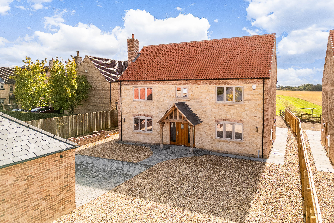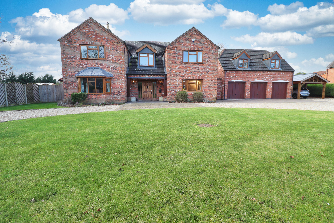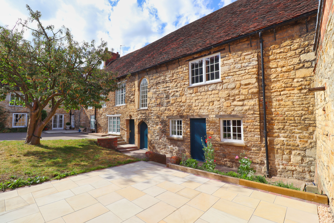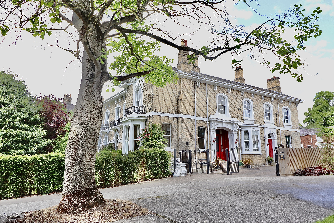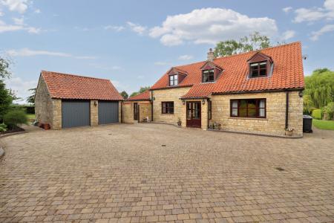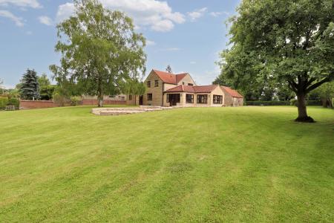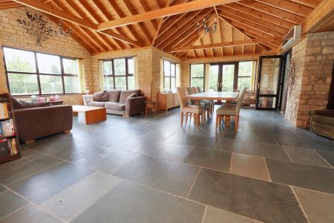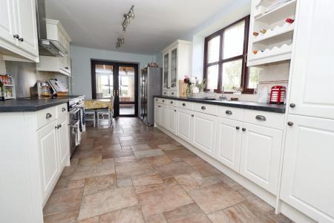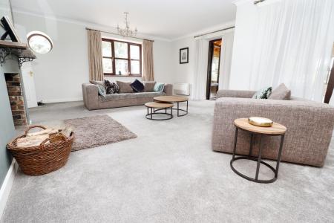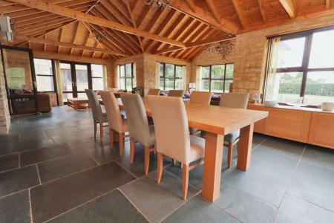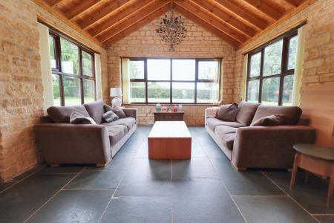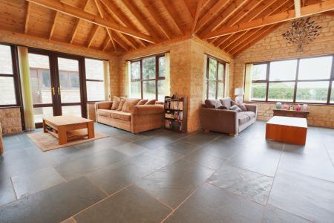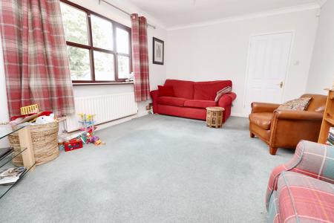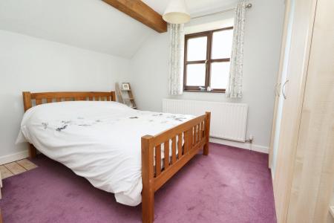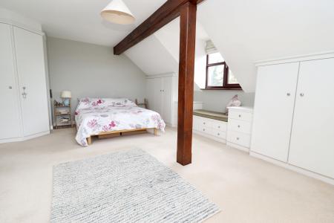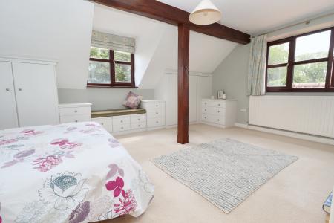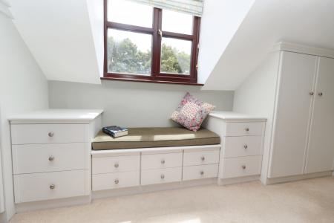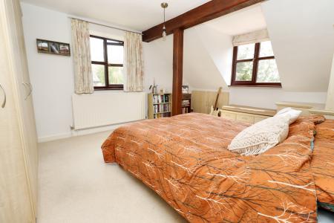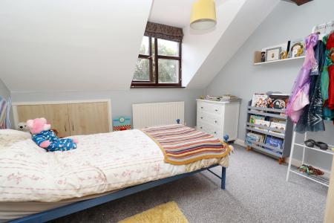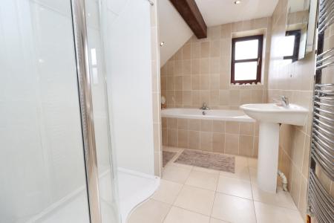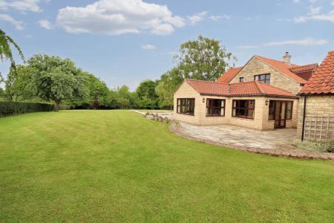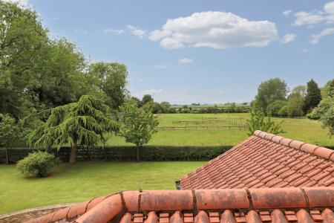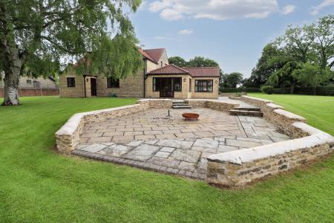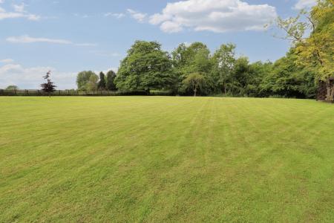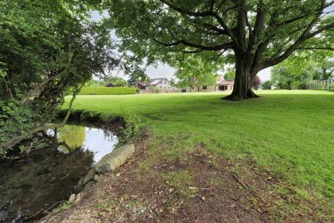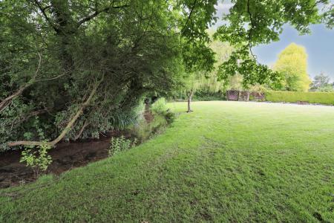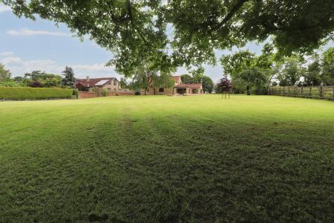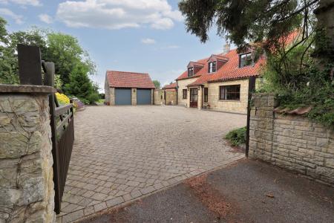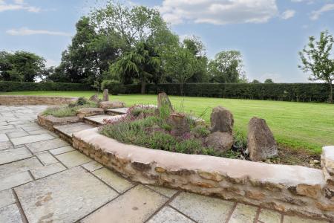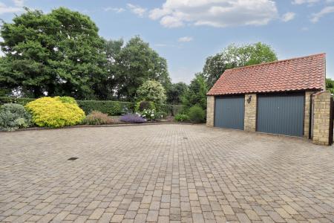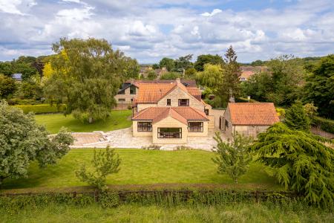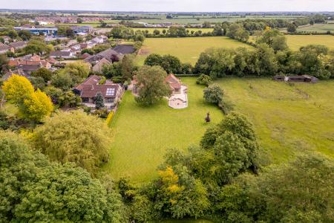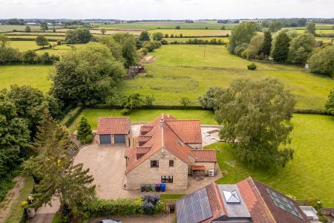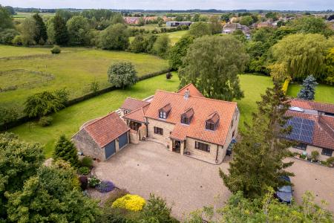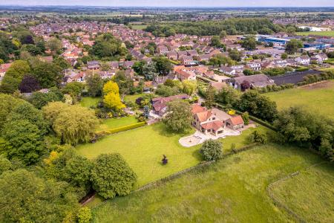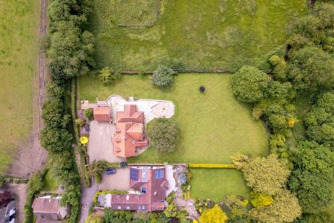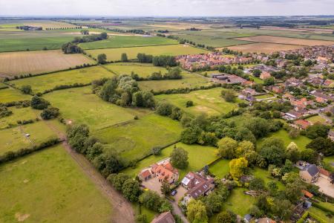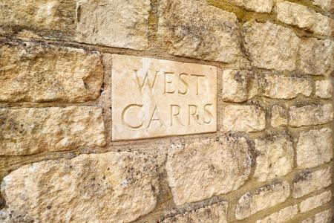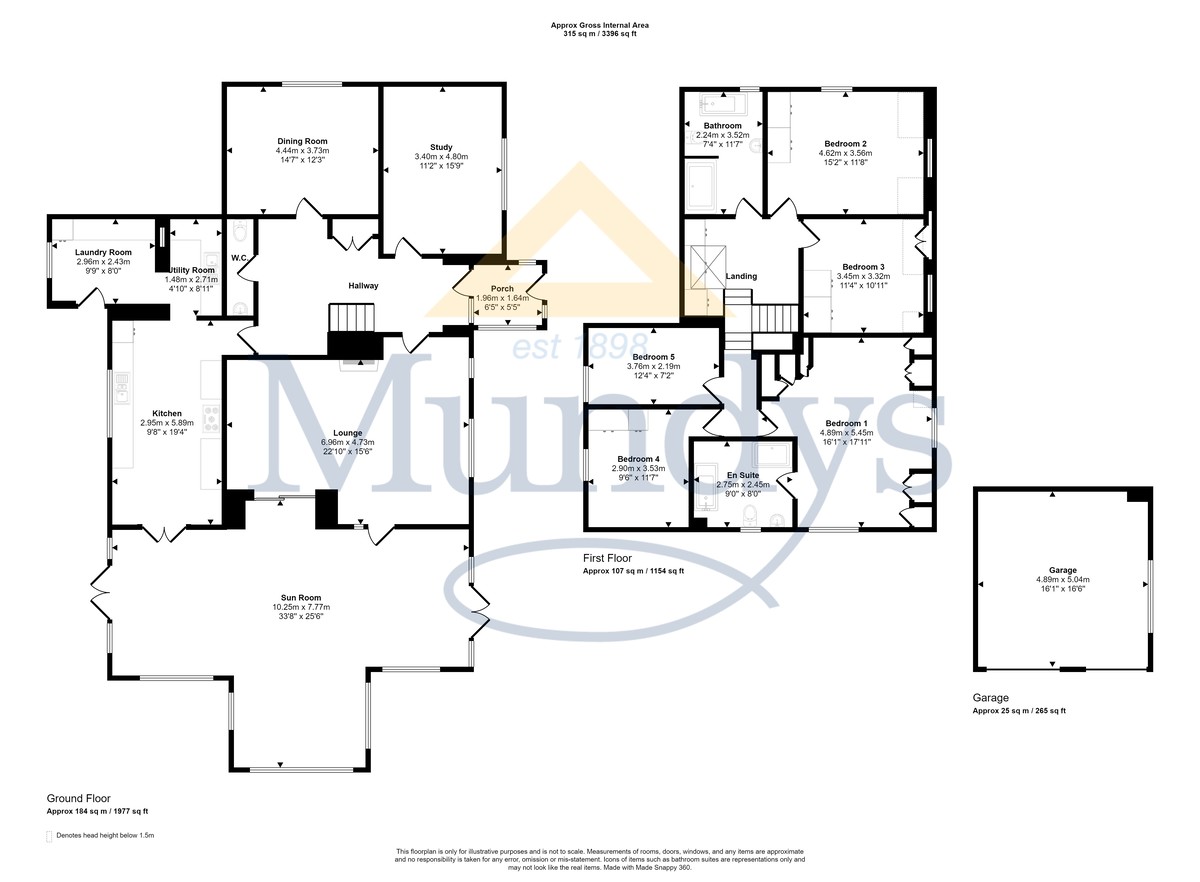- Idyllic position within the heart of the ever popular village of Welton
- Plot of approximately 0.87 acres
- Most Impressive Sunroom Extension
- Five Double Bedrooms
- Block Paved Driveway Behind Gates, Detached Double Garage
- Lounge, Dining Room, Study
- EPC Energy Rating - D
- Council Tax Band - F (West Lindsey District Council)
5 Bedroom Detached House for sale in Lincoln
Situated in a private, tucked away and idyllic position within the heart of the ever popular village of Welton, a fantastic family home on a plot of approximately 0.87 acres, with the most stunning gardens leading to the village stream. Internally the spacious accommodation comprises of Porch, Hall, Lounge, Dining Room, Study, Kitchen, Utility Room, Laundry Room, Cloakroom/WC and the most impressive Sunroom extension, giving Open Plan Living and Dining Areas. To the First Floor are five double Bedrooms, master with a four piece En-Suite Bathroom and a four piece Family Bathroom. The property further benefits from a large block paved driveway behind gates and a detached double garage. Viewing of this property is essential to appreciate the accommodation on offer, the grounds in which it sits and its enviable position within the village.
LOCATION Welton is a popular sought after village which lies approx. 5 miles to the north of the historic Cathedral and University City of Lincoln. The village lies a few miles west of the edge of the Lincolnshire Wolds, an Area of Outstanding Beauty, and there is a direct rail link to London Kings Cross available from Lincoln. Welton also boasts all necessary facilities and local amenities including pre-schools, primary and secondary schools, various shops including a post office and chemist, a dentist, doctors, vets, hairdressers, Stokes cafe, a range of takeaways and a popular public house. The village has a vibrant community spirit and includes St Mary's Church, a village hall, a Library, sports fields with football pitches and skate park, other recreational parks, sports and social clubs, a golf course with driving range, fishing lake and a very popular riding stable. West Carrs is within the catchment area of the ever popular secondary school William Farr (only 0.2 miles away from the school).
PORCH With decorative exposed stone wall, tiled flooring, two double glazed windows to the side aspect and main entrance door.
HALL A welcoming hallway with staircase to the first floor, two radiators and double storage cupboard.
CLOAKROOM/WC With close coupled WC, wash hand basin in a vanity unit, part tiled walls, chrome towel radiator and wall lights.
LOUNGE With double glazed window to the front aspect, open fire set within feature fireplace and two radiators.
SUN ROOM An impressive extension with incredible views of the gardens, providing living and dining areas with vaulted hard wood ceiling, slate tiled flooring with underfloor heating, double glazed French doors to the front and rear aspects and four double glazed windows to the front, side and rear aspects.
KITCHEN Fitted with a range of wall and base units with work surfaces over, 1 1/2 bowl stainless steel sink with side drainer and mixer tap over, integrated dishwasher, spaces for American fridge freezer and Range cooker, tiled splashbacks, flooring with underfloor heating, radiator, towel radiator and double glazed window to the rear aspect.
UTILITY ROOM Fitted with wall and base units with work surfaces over, 1 1/2 bowl stainless steel sink with side drainer and mixer tap over, tiled splashbacks, flooring with underfloor heating and wall mounted gas fired central heating boiler.
LAUNDRY ROOM Fitted with wall and base units with work surfaces over, spaces for washing machine and tumble dryer, tiled splashbacks and flooring, decorative exposed stone wall, double glazed window to the rear aspect and door to the garden.
DINING ROOM With double glazed window to the side aspect and radiator.
STUDY With double glazed window to the front aspect and radiator.
FIRST FLOOR LANDING With Velux window, airing cupboard, storage cupboards and radiator.
BEDROOM 1 Fitted with a range of bedroom furniture to include wardrobes, drawers and window seat, two double glazed windows to the front and side aspects with far reaching open field views to the side and a radiator.
EN SUITE BATHROOM Fitted with a four piece suite comprising of panelled bath with central taps, shower cubicle, close coupled WC and pedestal wash hand basin, tiled flooring with underfloor heating, tiled walls, chrome towel radiator, spotlights and double glazed window to the side aspect.
BEDROOM 2 With fitted wardrobes and drawers, under eaves storage cupboard, two double glazed windows to the front and side aspects and radiator.
BEDROOM 3 With fitted wardrobes, under eaves storage, double glazed window to the front aspect and radiator.
BEDROOM 4 With fitted wardrobes, double glazed window to the rear aspect and radiator.
BEDROOM 5 With double glazed window to the rear aspect and radiator.
BATHROOM Fitted with a four piece suite comprising of panelled bath with central taps, shower cubicle, close coupled WC and pedestal wash hand basin, tiled flooring with underfloor heating, tiled walls, chrome towel radiator, spotlights and double glazed window to the side aspect.
OUTSIDE The property sits in a fantastic tucked away position behind gates, with a block paved driveway providing off street parking for multiple vehicles and giving access to the detached double garage. The wraparound plot in which the property sits is extensive, laid mainly to immaculately manicured lawns with patio seating areas, mature trees and shrubs and leads down to the village stream.
Property Ref: 58704_102125030066
Similar Properties
5 Bedroom Semi-Detached House | £850,000
A beautiful high status Medieval Grade II Listed historic property in a sought after location close to Lincoln Cathedral...
4 Bedroom Detached House | £835,000
A three storey detached Victorian villa of character within walking distance of the Cathedral, externally benefiting fro...
4 Bedroom Detached House | £830,000
PART EXCHANGE CONSIDERED - An exceptional detached family home constructed by Messrs Millcroft Developments with an Anca...
6 Bedroom Detached House | £865,000
Located in a picturesque and private location within the ever popular South Hykeham, an impressive and executive 5 bedro...
3 Bedroom Semi-Detached House | Offers in region of £925,000
A rare opportunity to purchase a Medieval Grade II Listed historic property, within a stones throw of Lincoln Cathedral...
7 Bedroom Semi-Detached House | £1,200,000
NO ONWARD CHAIN - An impressive semi-detached family residence located in this prime Uphill area of Lincoln and close to...

Mundys (Lincoln)
29 Silver Street, Lincoln, Lincolnshire, LN2 1AS
How much is your home worth?
Use our short form to request a valuation of your property.
Request a Valuation
