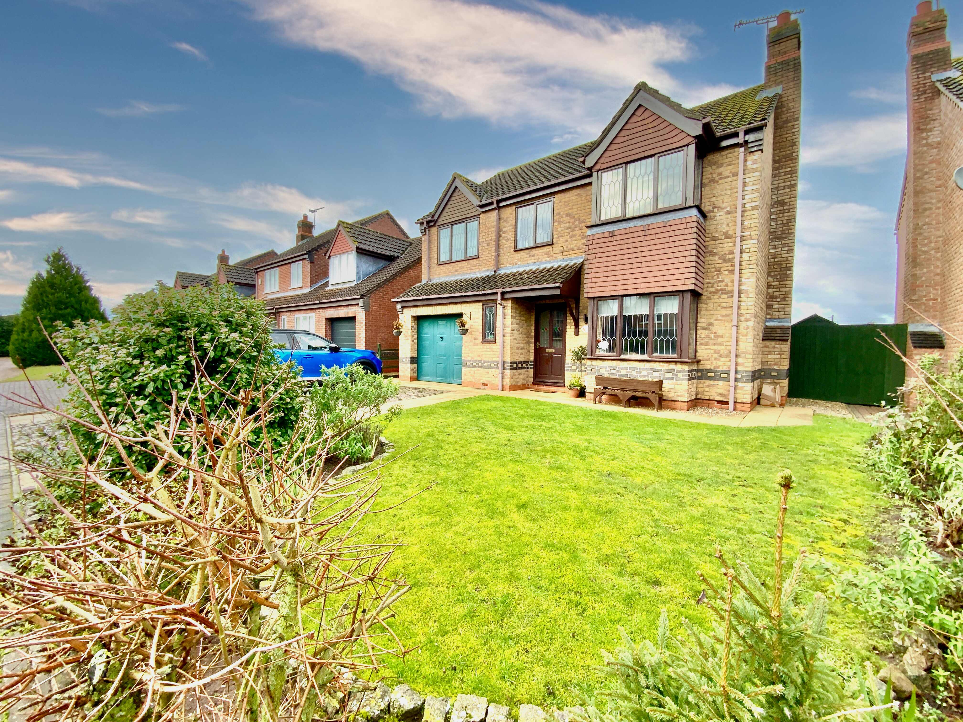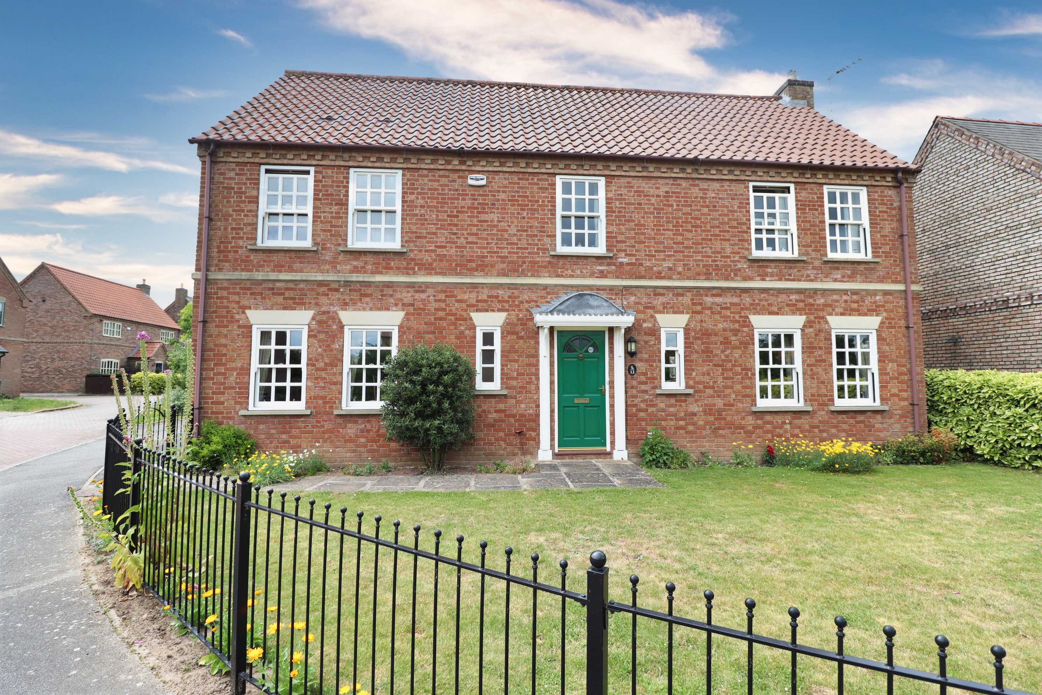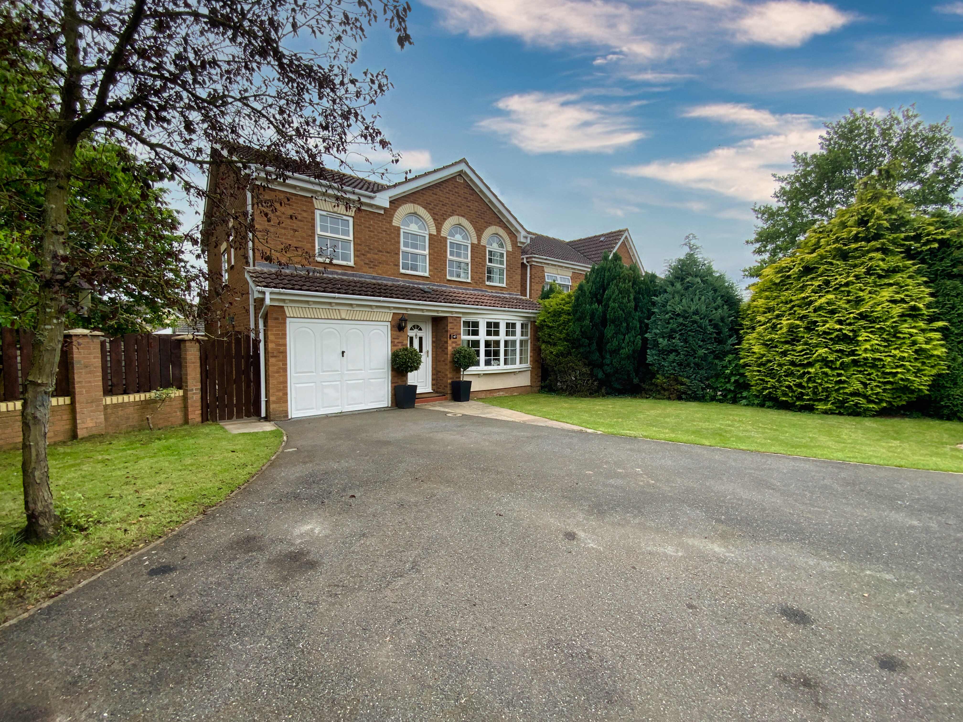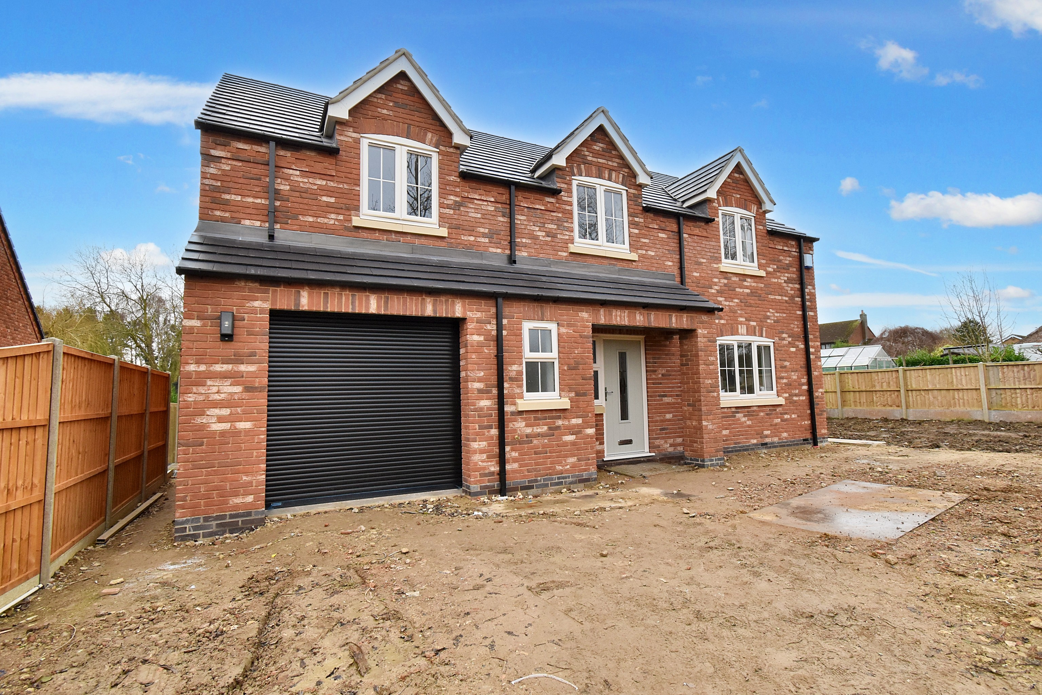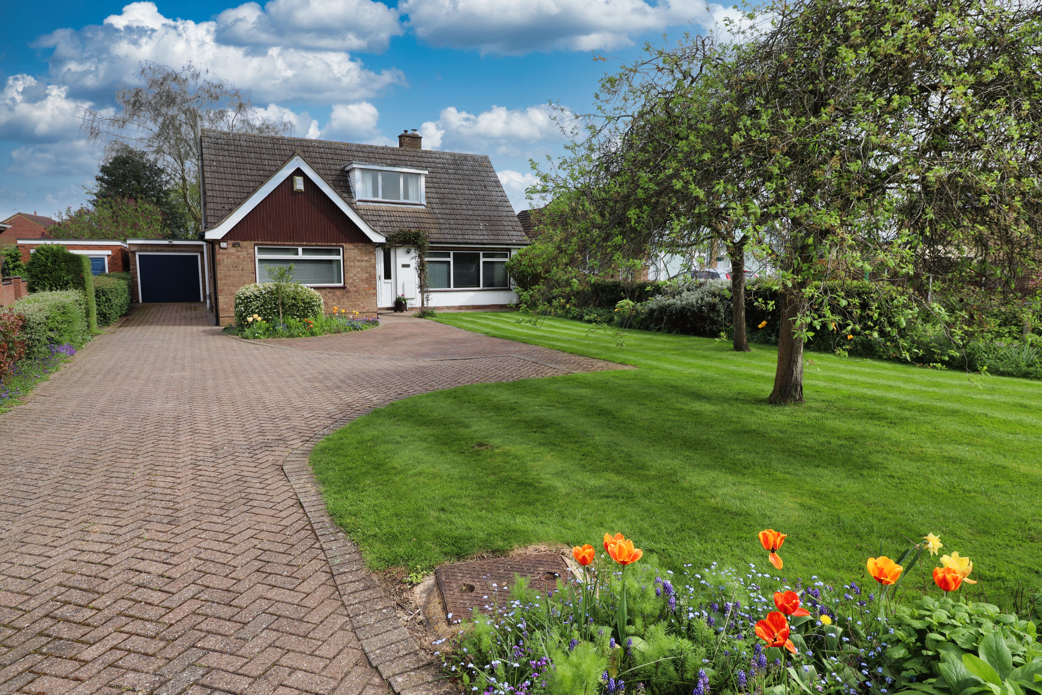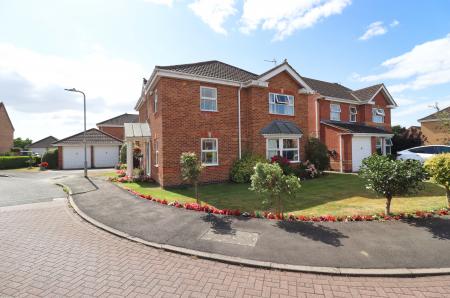- 4 Bedroom Detached House
- Corner Plot Position
- Lounge & Study
- Kitchen, Utility Room, Dining Room
- Four Double Bedrooms
- En Suite & Bathroom
- Driveway & Double Garage
- Front and south-facing Rear garden
- EPC Energy Rating - D
- Council Tax Band - E (West Lindsey District Council)
4 Bedroom Detached House for sale in Lincoln
A spacious four bedroom detached house positioned on a beautiful corner plot in the ever desirable village of Welton. The property has well-appointed accommodation comprising of Entrance Hall, Cloakroom/WC, Lounge, Dining Room, Study, Breakfast Kitchen, Utility Room and a First Floor Landing leading to four Double Bedrooms, En-Suite Shower Room and a four piece Family Bathroom. Outside there is a driveway, detached double garage, front garden and a further south-facing garden. Viewing of the property is highly recommended. NO CHAIN
LOCATION Welton is a popular village which lies to the north of the historic Cathedral and University City of Lincoln. The village has a wide range of local amenities including schools, shops and public houses. There is also a regular bus service out of the village into Lincoln City Centre.
HALL With staircase to the First Floor, laminate flooring and radiator.
CLOAKROOM/WC With close coupled WC, wall-mounted wash hand basin, tiled flooring, tiled splashbacks, radiator and double glazed window.
LOUNGE 17' 3" x 12' 1" (5.27m x 3.70m) , with double glazed bay window, gas fire within a decorative fireplace and two radiators.
DINING ROOM 11' 2" x 9' 1" (3.42m x 2.77m) , with double glazed French doors to the garden, laminate flooring and radiator.
STUDY 13' 4" x 8' 7" (4.08m x 2.64m) , with double glazed windows, laminate flooring and radiator.
KITCHEN 11' 1" x 10' 8" (3.40m x 3.27m) , fitted with a range of wall and base units with work surfaces over, integrated fridge and dishwasher, water softener, stainless steel undermount 1½ bowl sink with side drainer and mixer tap over, eye-level electric oven, electric hob with extractor fan over, tiled splashbacks, tiled flooring, breakfast bar, radiator and double glazed window.
UTILITY ROOM 7' 1" x 5' 1" (2.17m x 1.56m) , with base units with work surfaces over, spaces for a washing machine and tumble dryer, wall-mounted gas-fired central heating boiler, tiled splashbacks, tiled flooring, radiator and door to the garden.
FIRST FLOOR LANDING With double glazed window, airing cupboard, storage cupboard and radiator.
BEDROOM 1 12' 7" x 11' 6" (3.85m x 3.51m) , with two double wardrobes, double glazed window and radiator.
EN-SUITE SHOWER ROOM Fitted with a three piece suite comprising of shower cubicle, pedestal wash hand basin and close coupled WC, part-tiled walls, radiator and double glazed window.
BEDROOM 2 With fitted wardrobes, double glazed windows and radiator.
BEDROOM 3 11' 8" x 8' 6" (3.58m x 2.61m) , with double wardrobe, double glazed window and radiator.
BEDROOM 4 10' 5" x 10' 5" (3.18 (max)m x 3.18m) , with double wardrobe, double glazed window and radiator.
BATHROOM Fitted with a four piece suite comprising of shower cubicle, panelled bath, pedestal wash hand basin and close coupled WC, part-tiled walls, tiled flooring with underfloor heating, radiator and double glazed window.
OUTSIDE The property sits on a generous corner plot with a driveway to the front providing off-street parking for multiple vehicles and access to the double garage. The detached double garage has twin up and over doors to the front aspect, a side personal door, light and power. The property has a front garden and a further south-facing rear garden which is laid mainly to lawn with a patio seating area, mature shrubs and flowerbeds.
Property Ref: 58704_102125031255
Similar Properties
4 Bedroom Detached House | £395,000
A well-presented, four bedroom extended detached family home situated within the ever sought after village of Nettleham....
Cockerels Roost, Newton-on-trent
4 Bedroom Detached House | £392,500
A modern four bedroom detached house in the convenient rural village of Newton on Trent, built in 2000 and has only had...
4 Bedroom Detached House | £390,000
A spacious detached family home situated within the ever popular village of Saxilby. Internally the property offers well...
3 Bedroom Detached House | £399,950
An excellent and newly constructed detached home situated within a pleasant non-estate position within the village of St...
5 Bedroom Detached House | £399,950
Standing beautifully in the rural village of Eagle, a five bedroom period detached home with imposing and spacious accom...
Church Lane, Cherry Willingham
4 Bedroom Detached House | £400,000
A four bedroom family home in the centre of the village of Cherry Willingham to the East of the Cathedral City of Lincol...

Mundys (Lincoln)
29 Silver Street, Lincoln, Lincolnshire, LN2 1AS
How much is your home worth?
Use our short form to request a valuation of your property.
Request a Valuation






















