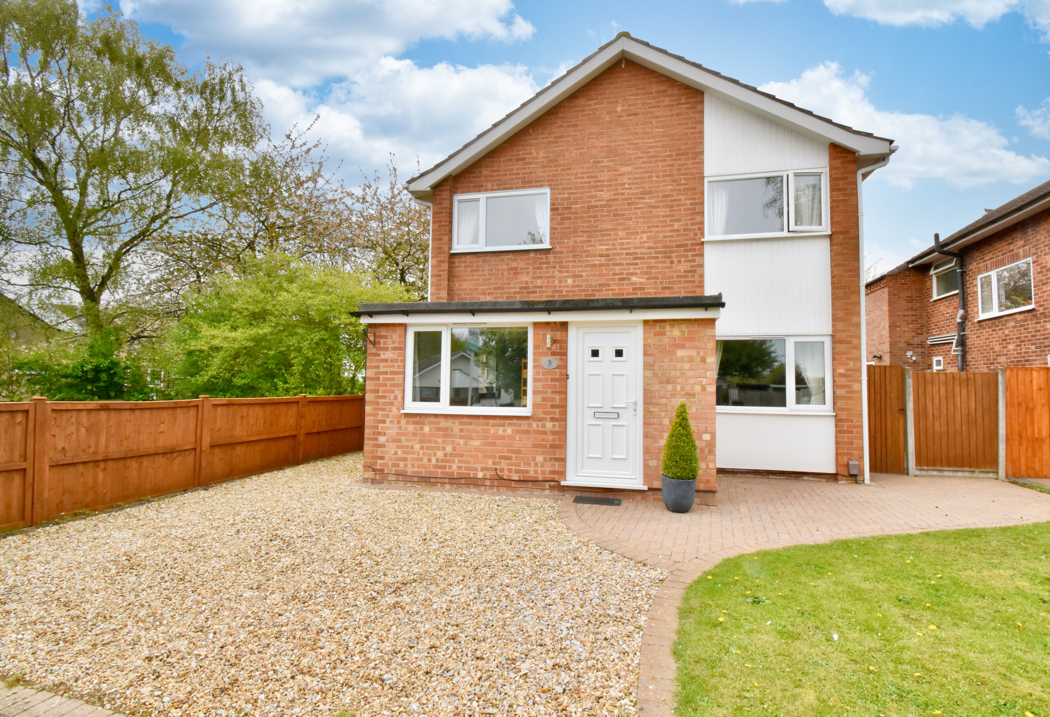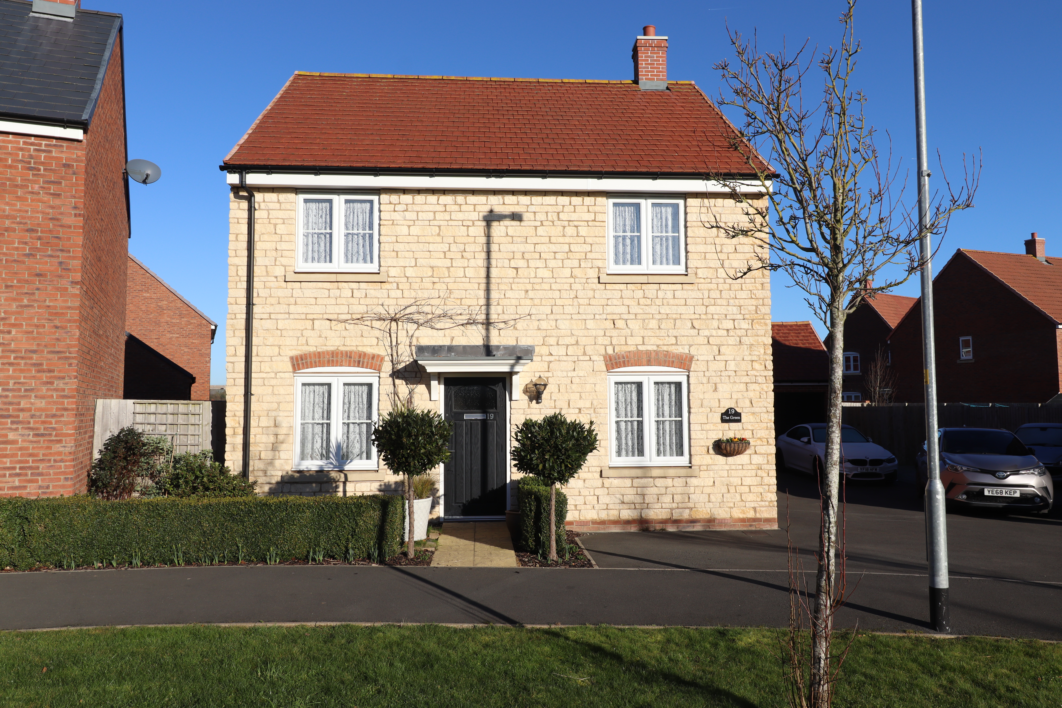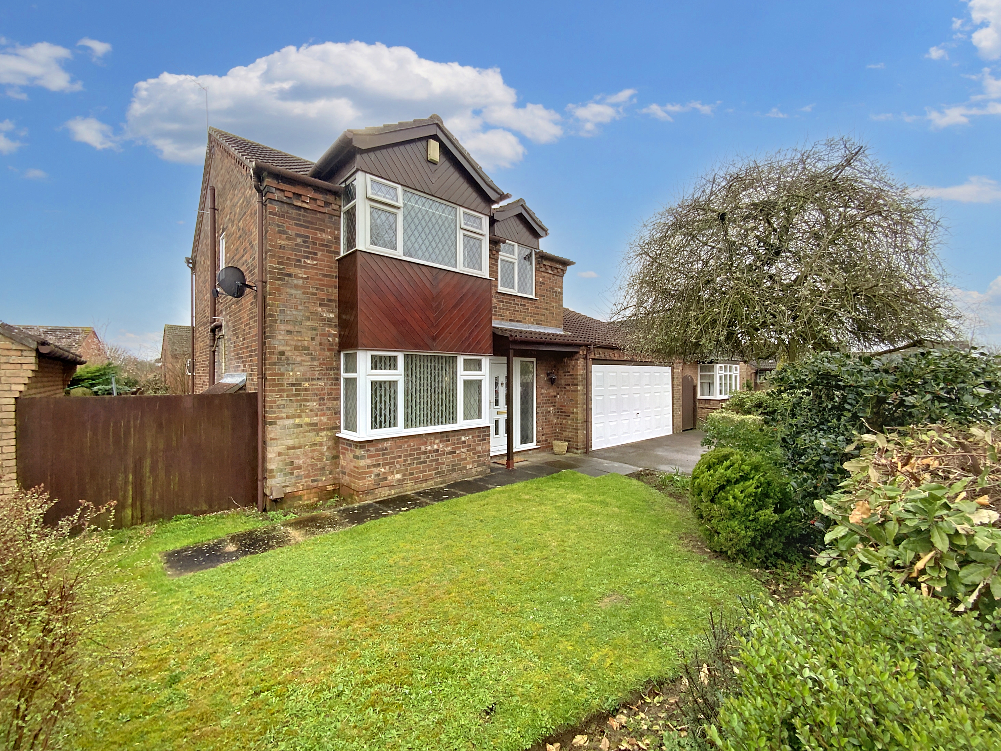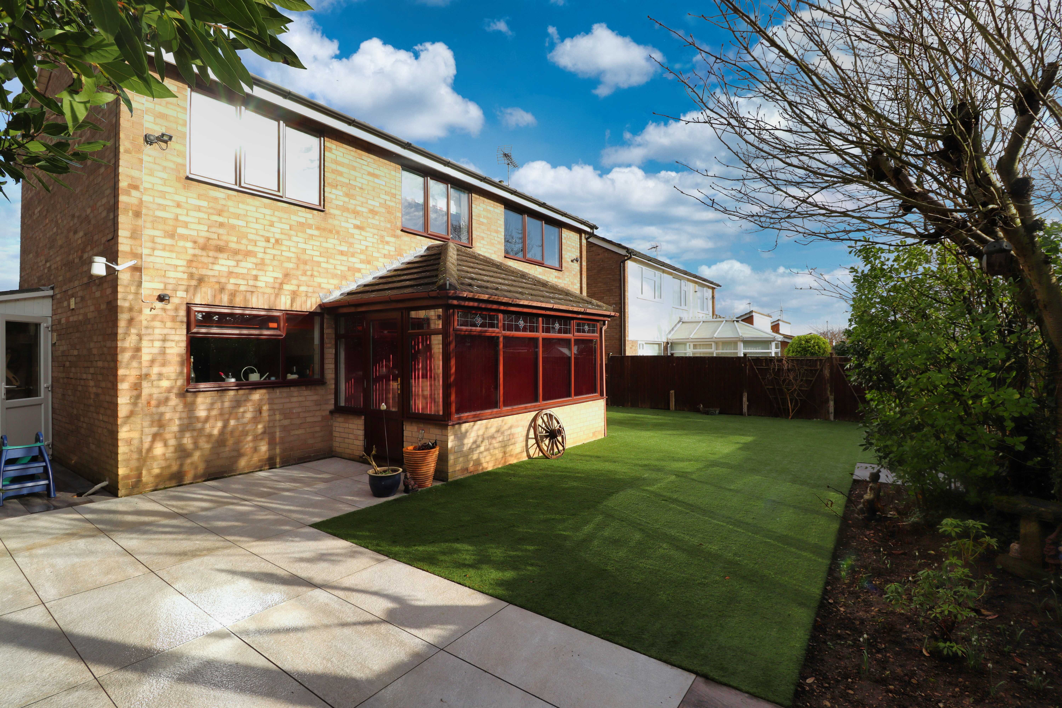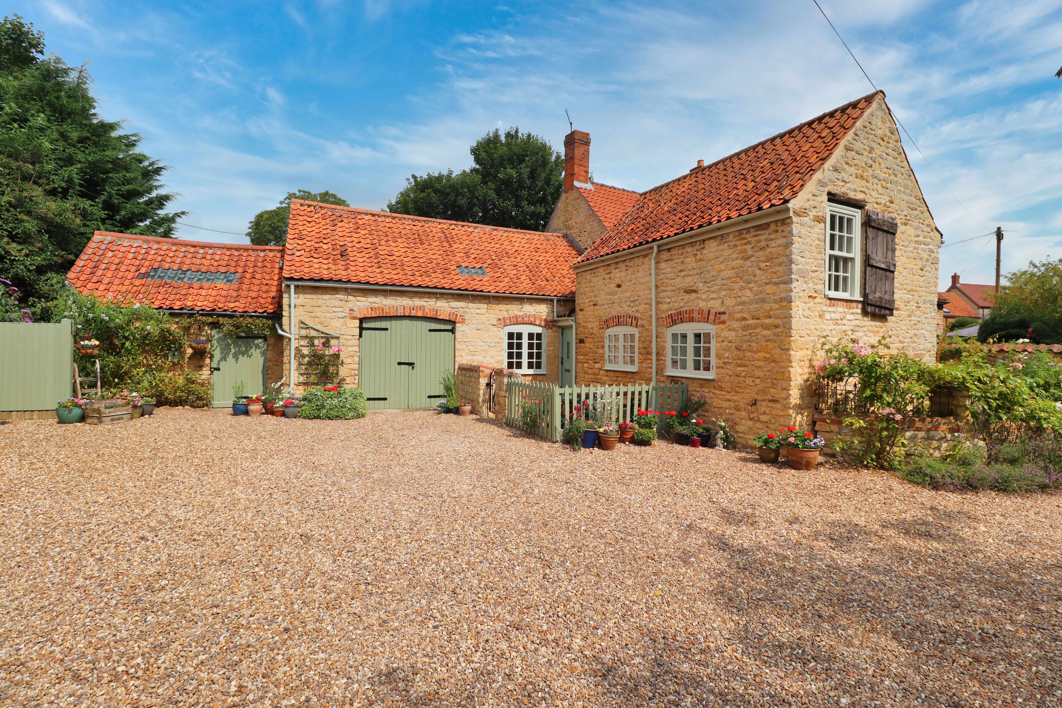- 4 Bed Detached House
- Lounge & Modern Fitted Dining Kitchen
- No Onward Chain
- Front & Rear Gardens
- Floor Area: 1,356 ft 2 / 126 m2
- William Farr C of E Comprehensive School | Distance:0.48
- Closest Bus Stop | Hazel Grove 0.3 miles
- Off Street Parking
- EPC Energy Rating - B / Council Tax Band - D (West Lindsey District Council)
- NO CHAIN
4 Bedroom Detached House for sale in Lincoln
A well-presented four bedroomed detached family home positioned in the popular village of Welton. The property benefits from internal accommodation to comprise of Reception Hallway, bay fronted Lounge, modern fitted Dining Kitchen, Utility Room, WC, Ground Floor Study and First Floor Landing giving access to four Bedrooms, En-suite to Bedroom 1 and a Bathroom. Outside there is a garden to the front, driveway to the side providing off road parking and giving access to the Detached Single Garage and a rear garden. The property further benefits from No Onward Chain and viewing is highly recommended.
LOCATION Welton is a popular village which lies to the north of the historic Cathedral and University City of Lincoln. The village has a wide range of local amenities including schools, shops and public houses. There is also a regular bus service out of the village into Lincoln City Centre.
RECEPTION HALLWAY With composite door to the front aspect, stairs to the first floor landing, radiator and doors to the kitchen, study, WC and lounge.
LOUNGE 11' 6" x 17' 10" (3.51m x 5.44m) , with walk-in UPVC bay window to the front aspect and radiator.
STUDY 7' 9" x 7' 6" (2.37m x 2.29m) , with UPVC window to the front aspect, radiator and vinyl floor covering.
WC With WC, wash hand basin, tiled flooring, tiled walls, radiator, WC and wash hand basin.
KITCHEN DINER 25' 10" x 10' 8" (7.89m x 3.26m) , with UPVC window and double doors to the rear garden, radiator, fitted with a range of modern base units and drawers with work surfaces over, ceramic sink unit and drainer with mixer tap, integral double oven and grill, four ring gas hob with extraction above, integral dishwasher, space for a fridge freezer, wall mounted cupboards with complementary splashbacks and door to the utility room.
UTILITY ROOM 7' 7" x 5' 10" (2.33m x 1.78m) , with UPVC door to the side aspect, tiled flooring, fitted with a range of base units with work surfaces over, stainless steel sink unit and drainer, partly tiled walls, wall mounted gas central heating boiler and space for a washing machine.
FIRST FLOOR LANDING With doors to four well-appointed bedrooms and bathroom and access to the roof void and airing cupboard.
BEDROOM 1 10' 11" x 14' 0" (3.33m x 4.27m) , with UPVC window to the front aspect, radiator and door to en-suite shower room.
EN-SUITE 7' 3" x 4' 10" (2.23m x 1.48m) , with UPVC window to the front aspect, suite to comprise of shower, WC and wash hand basin, partly tiled walls and radiator.
BEDROOM 2 11' 4" x 12' 0" (3.46m x 3.66m) , with UPVC window to the front aspect and radiator.
BEDROOM 3 9' 1" x 12' 7" (2.77m x 3.86m) , with UPVC window to the rear aspect and radiator.
BEDROOM 4 9' 3" x 10' 10" (2.82m x 3.32m) , with UPVC window to the rear aspect and radiator.
BATHROOM 7' 1" x 7' 4" (2.18m x 2.25m) , with UPVC window to the rear aspect, tiled flooring, partly tiled walls, radiator and suite to comprise of bath with shower attachment, WC and wash hand basin.
OUTSIDE To the front of the property there is a lawned garden with a driveway to the side providing off road parking and giving access to the Detached Single Garage. To the rear of the property there is a paved seating area, lawned garden and flowerbeds.
GARAGE 8' 10" x 16' 9" (2.70m x 5.12m) , with up and over door to the front aspect, shelving, power and lighting.
Property Ref: 58704_102125021372
Similar Properties
4 Bedroom Detached House | £370,000
This is a well-presented and extended Three Bedroom Detached Family Home positioned in this popular village of Nettleham...
4 Bedroom Detached House | £369,950
Situated in the ever popular cliff village of Navenby, a modern four bedroom detached house beautifully positioned overl...
4 Bedroom Detached House | £368,500
A four bedroom detached family home positioned in the centre of the popular village of Nettleham. The property has accom...
Apartment | Guide Price £375,000
Four Self-Contained Apartments within an attractive period building, offered for sale with Vacant Possession - This attr...
3 Bedroom Detached House | £375,000
An executive detached family home situated in a corner position, within this pleasant cul-de-sac, in the sought after Up...
2 Bedroom Cottage | £375,000
A charming character cottage situated in a tucked away position, in the centre of the Cliff village of Wellingore. The p...

Mundys (Lincoln)
29 Silver Street, Lincoln, Lincolnshire, LN2 1AS
How much is your home worth?
Use our short form to request a valuation of your property.
Request a Valuation
















