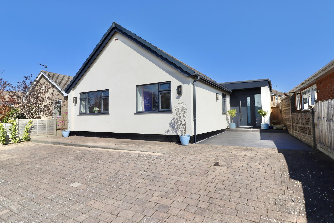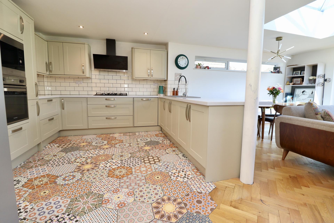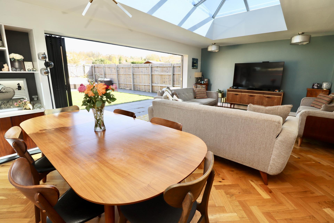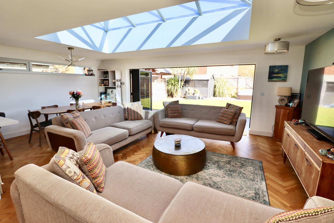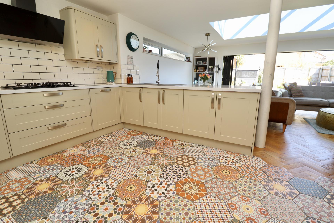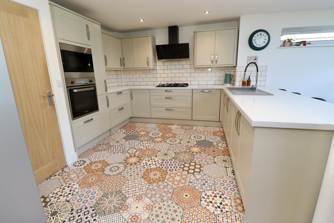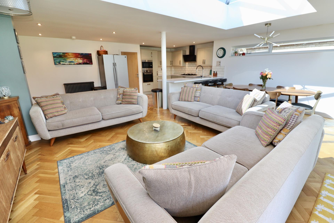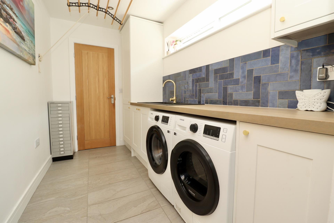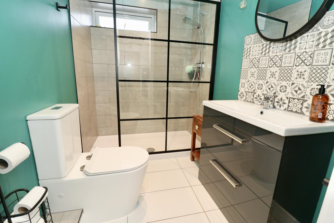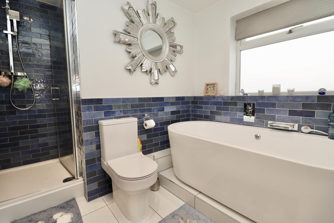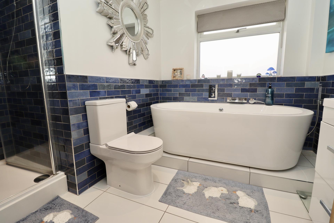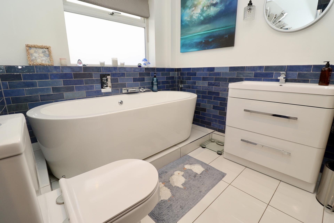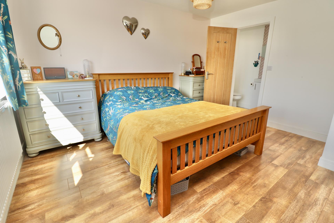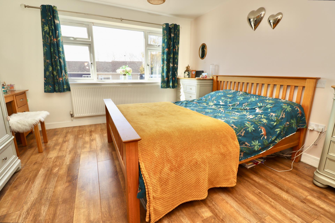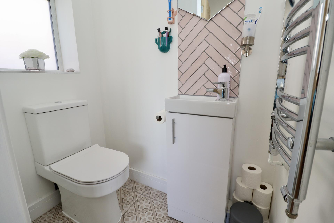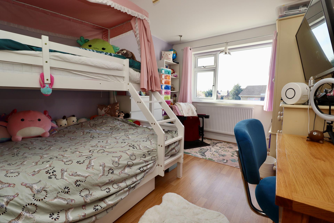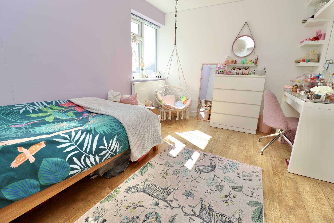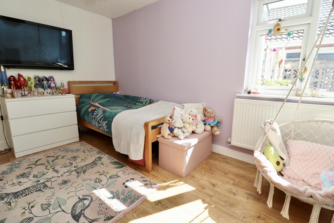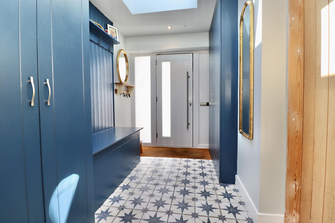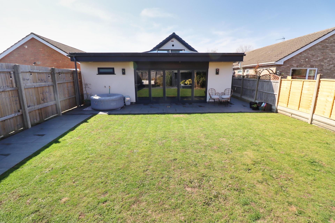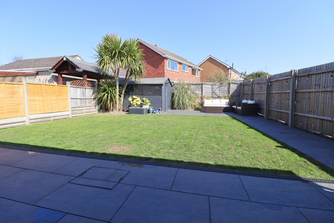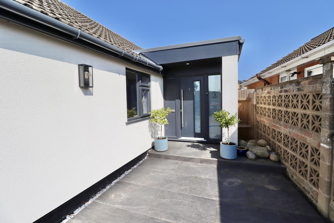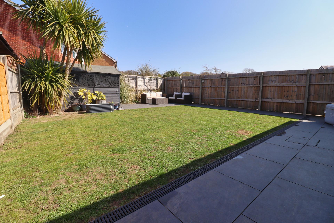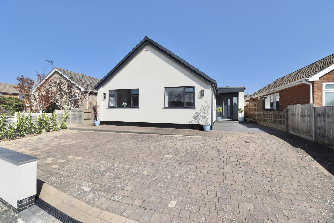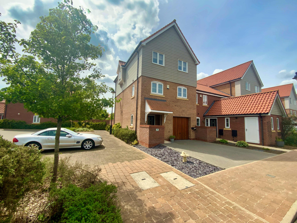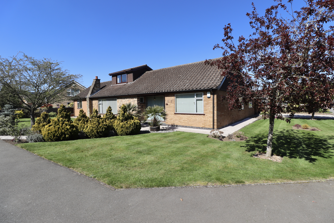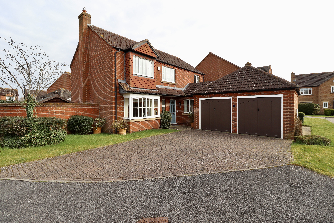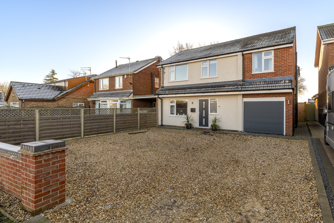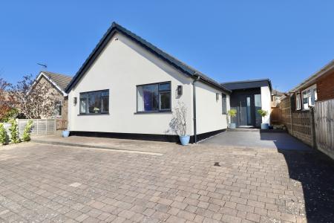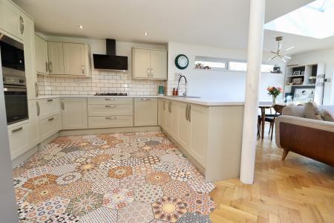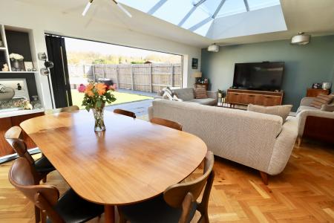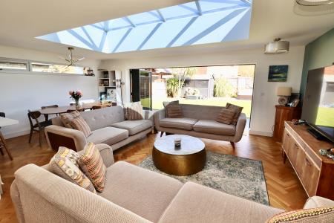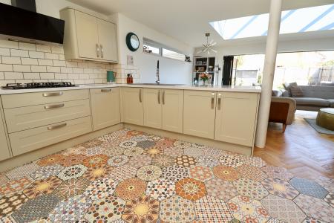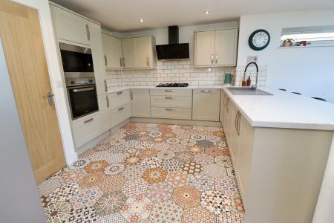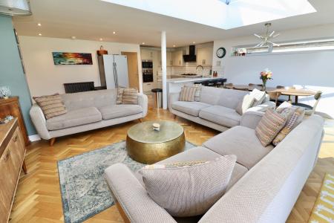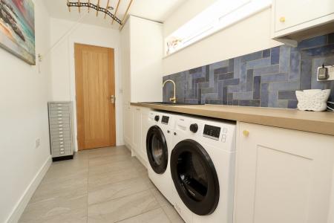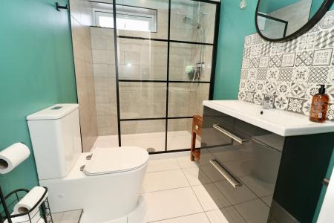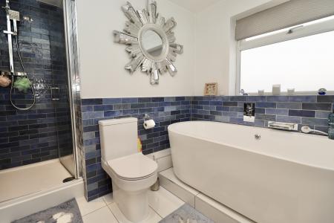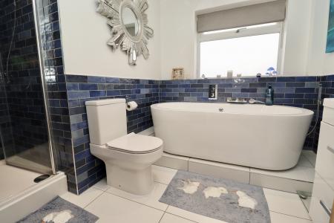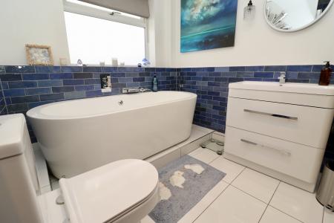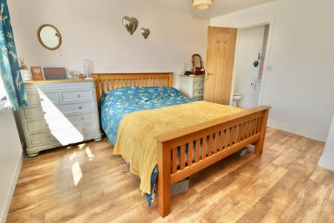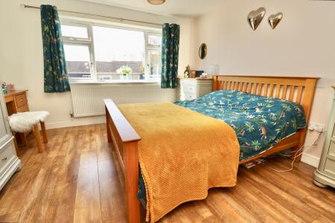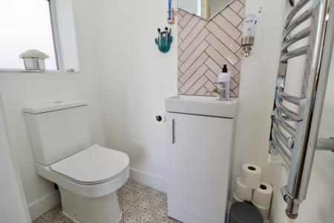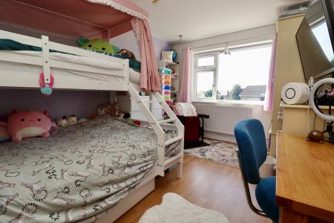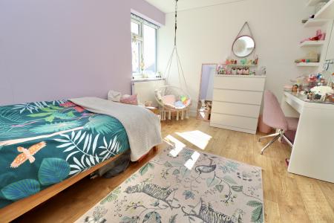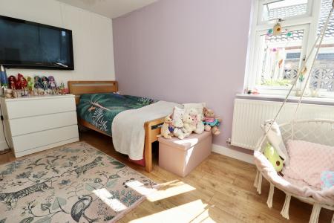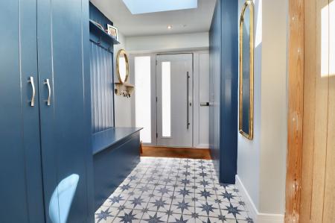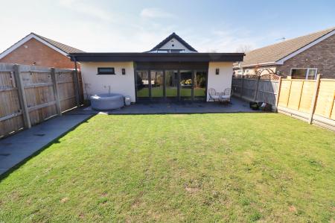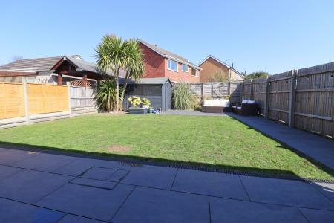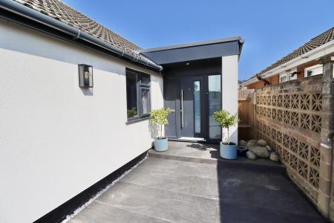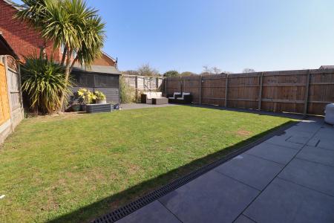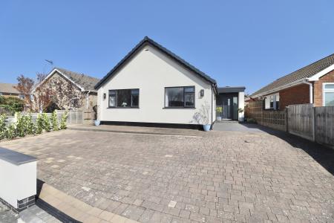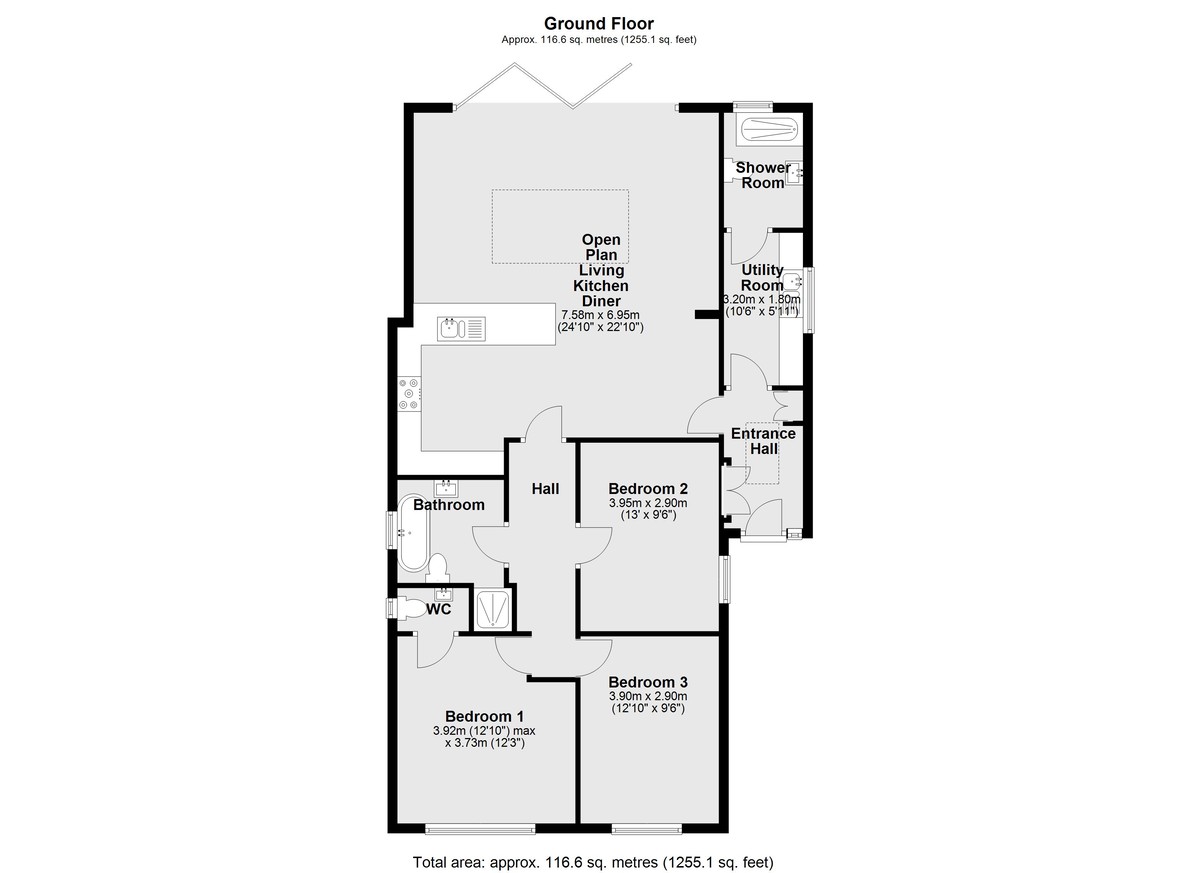- Impressive 3 Bedroom Detached Bungalow
- Much Improved & Extended Accommodation
- Open Plan Living Kitchen Diner, Utility Room
- 3 Bedrooms, En-Suite WC, Family Bathroom & Shower Room
- Block Paved Driveway, Enclosed Rear Garden
- Viewing Highly Recommended
- EPC Energy Rating - C
- Council Tax Band - C (Lincoln City Council)
3 Bedroom Detached Bungalow for sale in Lincoln
Situated in a desirable location just off Long Leys Road and within close proximity to Lincoln City Centre, a much improved and thoughtfully extended 3 bedroom detached family bungalow. The property has undergone a massive programme of renovation and improvements with internal accommodation comprising of Entrance Hall, Utility Room, Shower Room, Open Plan Living Kitchen Diner with Bi-fold doors onto the garden, Inner Hallway, three double Bedrooms, master with En-suite WC and a luxury 4 piece Family Bathroom. Outside there is a block paved driveway to the front and an enclosed garden to the rear. Viewing of this fantastic property is highly recommended to appreciate the love and thought that has gone into this renovated and extended bungalow.
LOCATION The historic Cathedral and University City of Lincoln has the usual High Street shops and department stores, plus banking and allied facilities, multiplex cinema, Marina and Art Gallery. The famous Steep Hill leads to the Uphill area of Lincoln and the Bailgate, with its quaint boutiques and bistros, the Castle, Cathedral and renowned Bishop Grosseteste University.
SERVICES
Mains electricity, water and drainage. Gas central heating. Underfloor heating in all areas of the new extension.
ENTRANCE HALL 9' 5" x 6' 1" (2.89m x 1.86m) A most impressive entrance hall with roof lantern, cloaks cupboard, shoe storage, tiled flooring with underfloor heating and spotlights.
UTILITY ROOM 10' 5" x 5' 10" (3.20m x 1.80m) With a range of base units with work surfaces over, 1 1/2 bowl sink with side drainer and mixer tap over, spaces for washing machine and tumble dryer, tiled splashbacks, tiled flooring with underfloor heating, double glazed window to the side aspect and spotlights.
SHOWER ROOM 7' 10" x 5' 5" (2.41m x 1.66m) Newly fitted with a stylish three piece suite comprising of walk-in shower cubicle, wash hand basin within a vanity style unit and a close coupled WC, tiled splashbacks, tiled flooring with underfloor heating, towel radiator, double glazed window to the rear aspect, downlighters and spotlights.
OPEN PLAN LIVING KITCHEN DINER 24' 10" x 22' 9" (7.58m x 6.95m) A fantastic open plan living space with double glazed Bi-fold doors with built in blinds giving access and views of the rear garden, roof lantern, double glazed window to the side aspect, herringbone wooden flooring. The high specification kitchen is fitted with a range of stylish wall and base units with work surfaces over, Quartz 1½ bowl sink with side drainer and mixer tap over, integrated dishwasher, eye level electric oven and microwave, 5 ring gas hob with extractor fan over, space for American fridge freezer, tiled splashbacks, tiled flooring, underfloor heating in the living/dining area, breakfast bar and spotlights.
INNER HALLWAY With radiator.
BEDROOM 1 12' 10" x 12' 2" (3.92m x 3.73m) With double glazed window to the front aspect, wood effect laminate flooring and radiator.
EN SUITE WC 4' 11" x 2' 11" (1.50m x 0.91m) With close coupled WC, wash hand basin in a vanity style unit, tiled splashbacks and flooring, towel radiator, double glazed window to the side aspect and spotlights.
BEDROOM 3 12' 9" x 9' 6" (3.90m x 2.90m) With double glazed window to the front aspect, laminate flooring and radiator.
BEDROOM 2 12' 11" x 9' 6" (3.95m x 2.90m) With double glazed window to the side aspect, wood effect laminate flooring and radiator.
LUXURY FAMILY BATHROOM 7' 10" x 7' 4" (2.40m x 2.26m) Fitted with a luxurious 4 piece suite comprising of shower cubicle with rainfall shower, freestanding bath with waterfall tap, wash hand basin in a vanity style unit and close coupled WC, part tiled walls, tiled flooring, tall radiator, double glazed window to the side aspect, downlighters and spotlights.
OUTSIDE To the front of the property there is a block paved driveway providing off street parking for multiple vehicles and a porcelain tiled path to the main entrance door. To the rear of the property there is an enclosed garden laid mainly to lawn with porcelain tiled patio seating areas, mature shrubs and trees, hot and cold outside taps, outdoor power points and a large garden shed with power.
Property Ref: 58704_102125033452
Similar Properties
The Quays, Burton Waters, Lincoln
4 Bedroom Townhouse | £400,000
A modern three storey three/four bedroom end town house positioned in the prestigious waterside Marina Development of Bu...
St. Edwards Drive, Sudbrooke, Lincoln
4 Bedroom Detached Bungalow | £400,000
Situated on a pleasant corner plot within the popular village of Sudbrooke, just to the North of the Cathedral City of L...
5 Bedroom Detached House | £399,950
Standing beautifully in the rural village of Eagle, a five bedroom period detached home with imposing and spacious accom...
4 Bedroom Detached House | £405,000
An executive four bedroom detached house in a desirable cul-de-sac position within the centre of the popular and conveni...
4 Bedroom Detached House | £420,000
Situated in the popular village of Reepham to the East of the Cathedral City of Lincoln, an executive four bedroom detac...
4 Bedroom Detached House | £425,000
An immaculate four bedroom detached house that has been thoughtfully extended and refurbished by the current owners, sit...

Mundys (Lincoln)
29 Silver Street, Lincoln, Lincolnshire, LN2 1AS
How much is your home worth?
Use our short form to request a valuation of your property.
Request a Valuation
